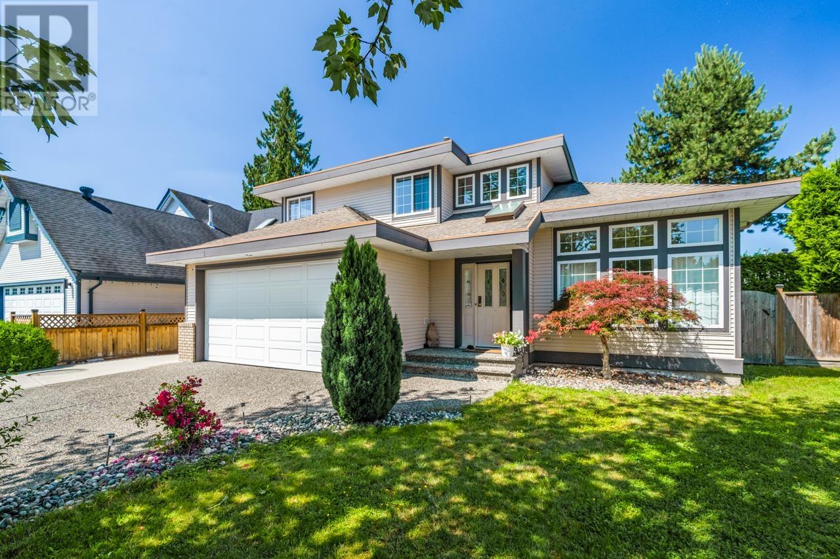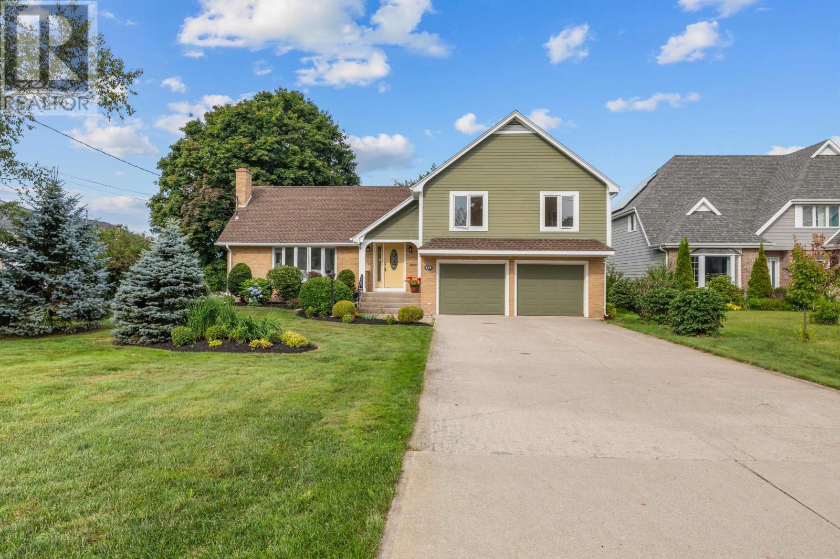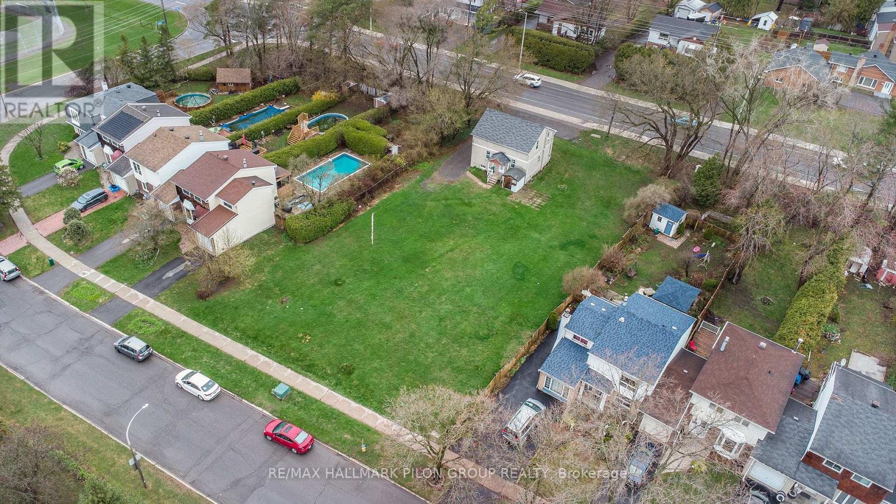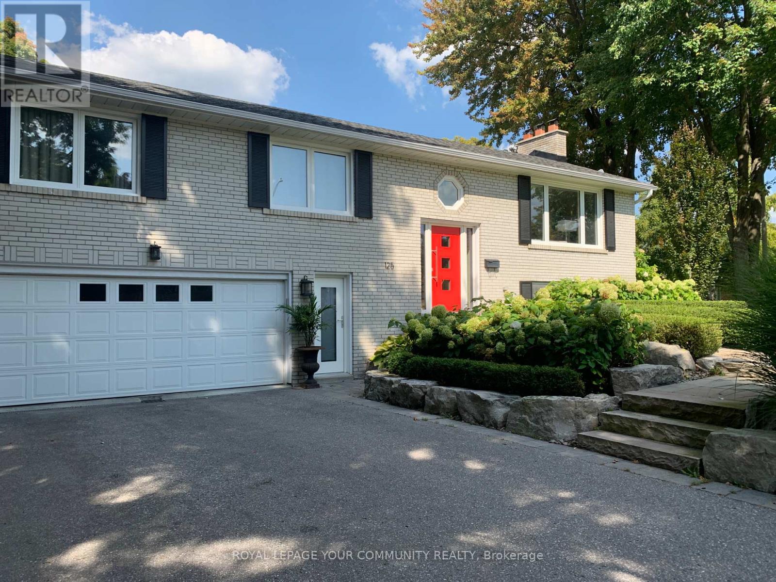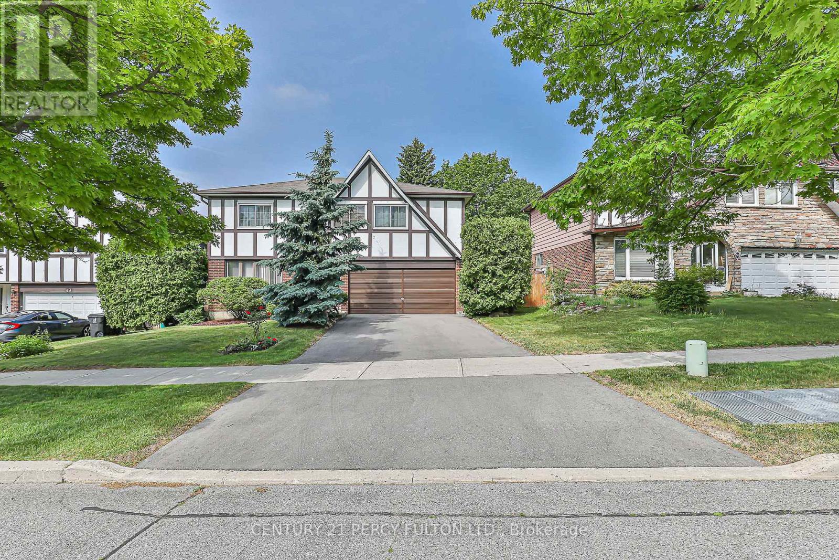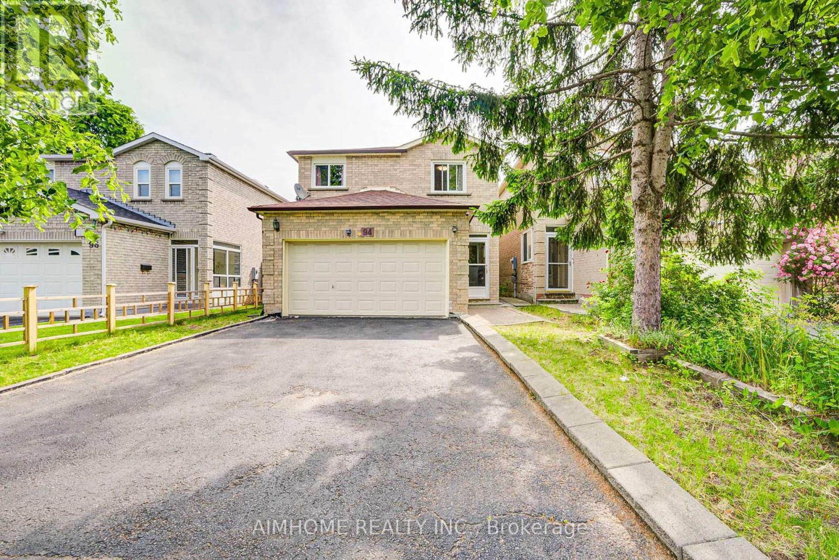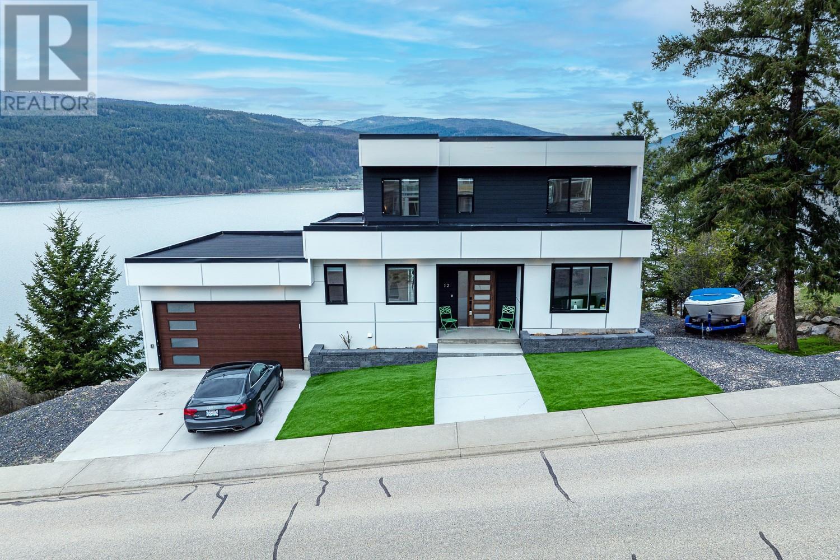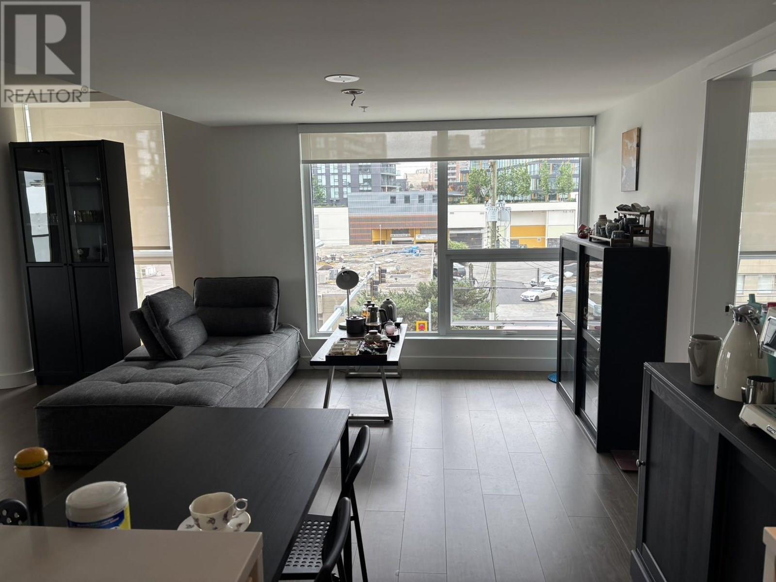2838 34 Street Sw
Calgary, Alberta
Everything you’re looking for in a luxury SEMI-DETACHED INFILL! Coming soon, this designer home is located just off 26th Ave in the heart of KILLARNEY – the ideal location for your new family home! The main floor enters into a welcoming foyer w/ a built-in coat cabinet & bench w/hooks & views into both the spacious living room w/ gas fireplace w/ full-height tile surround & the stunning MAIN FLOOR OFFICE w/ TWO WALLS OF GLASS! 9-ft painted ceilings & beautiful oak hardwood flooring lead you into the open concept kitchen – fully equipped w/ an oversized island w/ quartz countertop w/ under mount sink, timeless shaker-style cabinetry w/ lots of lower drawers, & a contemporary built-in cabinetry pantry. The designer kitchen is nicely finished w/ a full stainless steel appliance package, complete w/ a French door refrigerator, a built-in wall oven & microwave, a gas cooktop, & a built-in dishwasher. Step out onto the back deck through the upgraded GERMAN-MADE KULU TILT & SLIDE 6-FT PATIO DOOR from the dining room, perfect for summer entertaining, or through the rear mudroom, complete w/ a built-in bench, coat cabinet, & tile flooring. Before you head upstairs, the stylish powder room is tucked away w/ designer tile & a full-height mirror. Up the bright stairwell awaits the primary suite – as sleek & modern as the rest of the home, w/ oversized windows, a gas fireplace w/ tile surround, a private balcony w/ KULU door, & an extra-large walk-in closet! The chic ensuite features a dual vanity w/a quartz countertop & a bank of lower drawers, a freestanding soaker tub, & a standup shower w/ full glass walls, rain shower head, & bench. Two secondary bedrooms share the main 4-pc bath & the laundry room features a sink, upper cabinetry, hanging rod, tile backsplash, & a folding counter. A luxury home isn’t complete without a THIRD FLOOR LOFT, & this space has not been overlooked. More oversized windows bring in lots of natural light, shining across a spacious rec area, full wet bar w/ extended quartz countertop, bar sink, lower cabinetry, & space for a bar fridge. A lovely sitting area overlooks the COVERED BALCONY, w/ another 6-ft KULU Tilt & Slide patio door, & of course, there’s a 4-pc bath, too. The living space continues into the fully developed basement, giving your family even more options for entertaining & everyday needs. This space includes 10-FT CEILINGS, a full wet bar w/ quartz island, dual basin sink, & a full-size fridge, w/ a large family room, a 4th bedroom, a full 4 pc bath, & a laundry room w/ space for a stackable washer/dryer. Killarney is the ideal inner-city community for any active family! Trendy shops & restaurants along 37th & 26th are easy to get to, including Luke’s Drug Mart, Inglewood Pizza, & Glamorgan Bakery. It’s also a leisurely bike ride to the Bow River & downtown, & you’re close to many schools, the Shaganappi Golf Course, Edworthy Park, & so much more! (id:60626)
RE/MAX House Of Real Estate
23669 118a Avenue
Maple Ridge, British Columbia
Located Cul-de-sac in a desirable neighbourhood with shopping and private schools just 4mins away. Executive 2 storey w/finished basement. PRIVATE BACKYARD AND RV PARKING. Kitchen features S/S appliances, GAS STOVE, Air Condition. Entertainers delight! Whether it's formal dinners in your dining room, having your family & friends over for summer BBQ's, (deck equipped with gas hookup) or morning coffee in your living room. Laminate floors &large windows that allow an abundance of sunlight, this home has the ideal set up for everyone. (id:60626)
Amex Broadway West Realty
135 Queen Elizabeth Drive
Brighton, Prince Edward Island
Welcome to 135 Queen Elizabeth Drive, a stunning 4-bedroom, 3-bathroom waterfront home situated in one of Charlottetown's most sought-after neighbourhoods. This property has unparalleled curb appeal and breathtaking views of the water, providing the ultimate in waterfront living in the heart of the city. Step inside the spacious main floor and be greeted by an inviting formal living room with a cozy fireplace. The formal dining room overlooks the shimmering waters, creating an elegant setting for hosting family gatherings and dinner parties. The expansive eat-in kitchen and adjacent family room offer direct access to the waterfront, allowing you to seamlessly transition between indoor and outdoor living. Upstairs, the primary suite serves as a luxurious retreat, complete with an en-suite bathroom and bonus space that could be used for an office or cozy retreat. Three additional bedrooms and a full bath provide ample space for family and guests. The finished basement offers versatile square footage, perfect for a home office, rec room, or additional living area. Recent updates, including a fresh interior paint job and refinished hardwood floors, lend a crisp, move-in ready feel throughout the home. An attached double garage and main floor laundry room add everyday convenience. Step outside to enjoy the renowned sunsets and endless opportunities for boating, fishing, and other waterfront activities. Situated in one of Brighton's premier neighbourhoods, this property offers the perfect blend of privacy, comfort, and unbeatable access to the water. Walking distance to the Colonel Gray family of schools, Victoria Park, and the boardwalk. Don't miss your chance to call this exceptional waterfront oasis home. (id:60626)
Century 21 Colonial Realty Inc
2446 Innes Road
Ottawa, Ontario
Excellent development opportunity on Innes Rd in Blackburn Hamlet. Endless opportunities permitting residential, commercial/retails, lot development. 19,300 sq. ft. (0.43 acres) Zoned AM11[708] Arterial Mainstreet, with a frontage of over 106 feet. Lot is accessible from Innes Rd & Glen Park Dr. Sold for land value. There is a detached house on the site. (id:60626)
RE/MAX Hallmark Pilon Group Realty
314 Perry Ave
Killarney, Ontario
Built in 1993, this well appointed waterfront home would make a great permanent residence, or an all season recreational family retreat. 1120sq ft on the main level & fully finished walk out basement with an additional bedroom. 2 full bathrooms. Propane forced air heat with attractive free standing fire places for those chilly evenings - propane main level and wood fired in the basement. Outbuildings include a double garage and utility shed. 104 feet sandy shoreline on the sheltered waters of Killarney Bay, with direct boat access to the world renowned cruising waters of spectacular Georgian Bay & beyond. Stunning views of the Lacloche Mountains. Nearby is long list of Killarney summer and winter recreational activities which include Hiking\Camping (Killarney Provincial Park), Spectacular Fishing and Boating (Northern Georgian Bay and beyond), Snowmobiling, Ice Fishing, Cross Country Skiing, Curling, etc. 1.3 hour drive from downtown Sudbury. Just minutes from Killarney Municipal Airport (CPT2). This property comes “move in ready”, fully equipped with furnishings and appliances. (id:60626)
John E. Smith Realty Sudbury Limited
125 Laverock Avenue
Richmond Hill, Ontario
Well-maintained 4 Point Entry 3-bedroom, 3-bathroom raised bungalow in the prestigious Mill Pond area. This 1,230 sq. ft.home features a bright, functional layout with carpet-free flooring, cozy wood-burning fireplace and a 2-piece ensuite in the primary bedroom.Enjoy a built-in 2-car garage with 6 total parking spaces and no sidewalks to shovel.The fully fenced backyard oers a deck, gas line for BBQand security lighting. In-ground exterior sprinkler system for easy maintenance and as a Bonus: Prepaid lawn service for 2025 included. Manyextras and quality features throughout. A++ must-see! (id:60626)
Royal LePage Your Community Realty
47 O'shea Crescent
Toronto, Ontario
Comfortable, Huge Family Home, Recently Upgraded on Mature Crescent! Many Perks Main Level Perfect for Entertaining W/Large Sun-filled Living/Dining area, Oversized Rooms, Windows Galore. Family-size eat-in Kitchen W/Many Cabinets adjacent to Familyroom W/Fireplace, 2 Walk-outs to Stone Patio/Private Backyard. Nicely Landscaped, Finished Basement, 2 Car Garage + Storage! Close to all Amenities, Walk to Schools, Parks, Fairview Mall with Shops, Restaurants & Much More! Great for Large or Extended family. Potential for in-law-suite or Home Office. (id:60626)
Century 21 Percy Fulton Ltd.
3 Everest Street
Paradise, Newfoundland & Labrador
This extraordinary 5-bedroom, 5-bathroom custom-built home offers over 5,500 sq. ft. of luxurious living space, thoughtfully designed to take full advantage of its breathtaking panoramic views of Conception Bay. Located in one of the province’s most sought-after executive neighbourhoods, this home blends timeless craftsmanship with modern comfort. The main floor features elegant formal living and dining rooms, a spacious family room with propane fireplace, and a chef’s kitchen complete with sparkling granite countertops, stainless steel built-in appliances, and a large island which is perfect for entertaining. A bright breakfast nook, main floor office, and powder room complete this level. Upstairs, you’ll find four generously sized bedrooms, including two with ensuites. The primary suite is a true retreat with a walk-in closet, spa inspired en-suite with double vanities, custom walk-in shower, and jacuzzi tub. A bonus/games room sits above the triple-bay garage, offering excellent flexible space for family enjoyment. The fully developed walk out basement includes a fifth bedroom, full bathroom, rec room, den, exercise space, and hobby rooms ideal for extended family or home-based work and leisure, this could easily accommodate an in-law suite too. Built with quality in every detail, this home includes Cape Cod siding (repainted in 2023), underground electrical wiring, and a 5-ton trane heat pump with multi-zone heating and cooling. Set on a large corner lot with ample parking, this exceptional property offers a rare combination of size, quality, and captivating bay views. This is an exquisite property that deserves to be viewed and admired. (id:60626)
Bluekey Realty Inc.
3720 Holland Ave
Cobble Hill, British Columbia
Farm Life Meets Modern Comfort! 3 Bed | 2 Bath Rancher | 8 Acres | 6 Greenhouses | Breathtaking Mountain Views Looking to get out of the fast lane and into something a little more rooted? Welcome to your dream rancher on 8 lush, usable acres of agricultural land — complete with six full-size greenhouses for all your growing dreams (Farmers, florists, and foodies, this one’s for you!). This charming 3-bedroom, 2-bath home is full of light, character, and countryside calm. Think vaulted ceilings, big windows framing the majestic mountain views, and a cozy layout that makes you feel right at home from the moment you walk in. Three comfortable bedrooms. Two full bathrooms. Stunning views from nearly every window. Agricultural zoning for serious growing potential. Six full-size greenhouses = income or garden glory. Plenty of room for chickens, goats, or even a horse or two! Whether you’re dreaming of a sustainable homestead, an agri-business, or just want to sip your coffee while watching the sun rise over the mountains — this is country living at its best, and only one block from the center of charming Cobble Hill. Peace, purpose, and a whole lot of possibility await. Come grow your future here! ?? ??Call today to book your private tour. Opportunity like this doesn’t grow on trees! (id:60626)
Royal LePage Coast Capital - Westshore
Pemberton Holmes - Sooke
Pemberton Holmes - Westshore
94 Northolt Crescent
Markham, Ontario
Welcome To This Very Well Maintained Bright And Spacious, Solid All Brick, 4+2 Bedrooms Double Garage Detached Link Home At A Prime Location. No Side Walk & Long Drive Way For Four Cars Parking. Fully Fenced Backyard With Concrete Block Floor, Enclosed Front Porch, Main Floor Laundry, Direct Access To Main Floor From Garage. Hardwood Floor Thru-Out Main & 2nd Floor, Oak Stair, Quartz Counter Top & Backsplash In Main Kitchen, Stone Counter Top For All Washrooms. Spacious Primary Bedroom With 3 Pc Ensuite & Double Closet. Lot Of Upgraded: Energy Saving Heat Pump Upgrade For Heating And Air Conditioning(2024), S/S Stove(2025), S/S GE Fridge(2024) And Washer/Dryer (2024) In Main Floor, S/S Stove, S/S Rangehood and Washer In Basement(2024), Roof (2022),Insulation In Attic (2021), Newer Garage Opener With Camera Function. Finished Basement With Two Bedrooms, 3 Pc Washroom And One Kitchen. Step To Top Ranked Milliken Mills High School(16/746), Library, Community Centre, Chinese Supermarket, Park, Yrt. Closet To Pacific Mall, TTC, Go Train and Highway. A Must See. ** This is a linked property.** (id:60626)
Aimhome Realty Inc.
40 Kestrel Place Unit# 12
Vernon, British Columbia
Welcome to your dream home in the sought-after Kestrel Estates, where luxury meets lakeside living. Built in 2023, this beautifully crafted 3-bedroom, 2.5-bathroom home plus den offers a perfect blend of modern design and comfort. The bright and airy open-concept kitchen and living area are framed by expansive windows, offering stunning panoramic views of Okanagan Lake. Step outside and enjoy the perks of being part of the Lakeview Estates Community Association which offers access to a private beach, boat launch, dock and swim area—everything you need for the ultimate Okanagan lifestyle summer. Additional features include a spacious double car garage, ample parking and generous storage throughout. Whether you're entertaining guests or enjoying a quiet evening soaking in the views, this home is designed to impress. Don’t miss this rare opportunity to own a slice of paradise with unbeatable lake access and modern elegance. (id:60626)
Exp Realty (Kelowna)
428 8133 Cook Road
Richmond, British Columbia
BEST VALUE SE 3 bedroom unit in the BEST location of Richmond! Corner unit featuring a functional floor plan, open concept, and large balconies perfect for entertaining. Top-notch Miele appliances, beautiful title throughout the bathrooms, easy-to-maintain laminate flooring. Perfect for small families or investors. lots amenities, shopping and restaurants nearby, and steps to transit. Tenant occupied please allow time for showing.2 parking! (id:60626)
Youlive Realty


