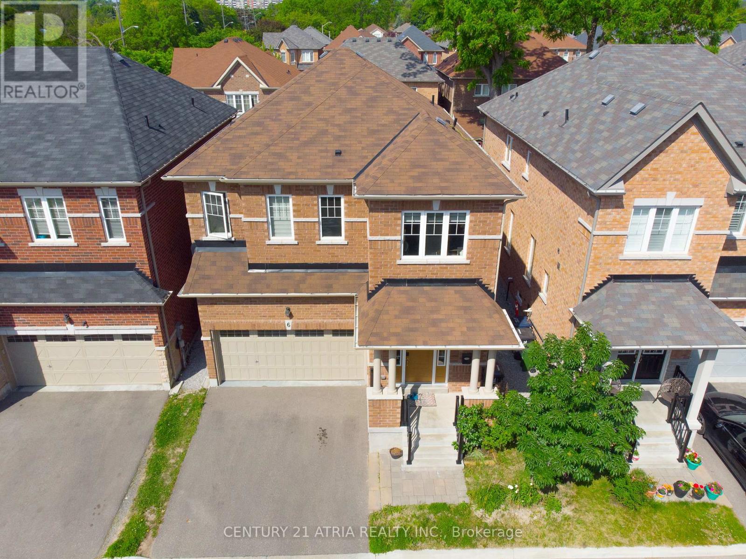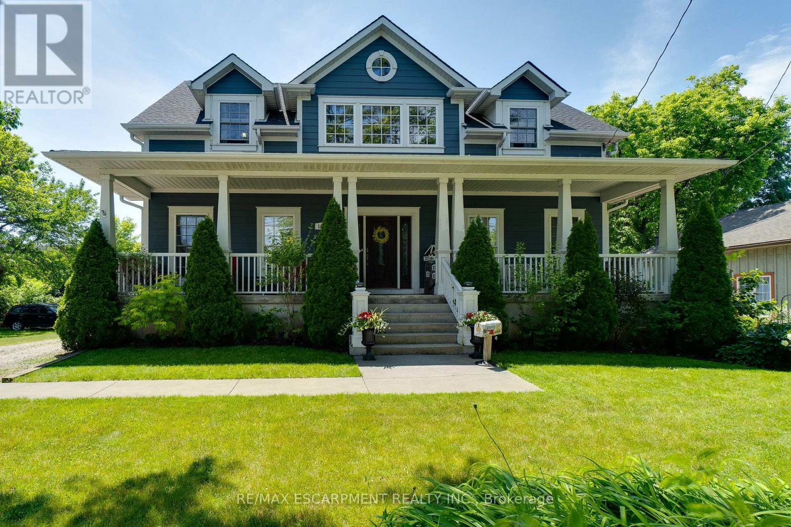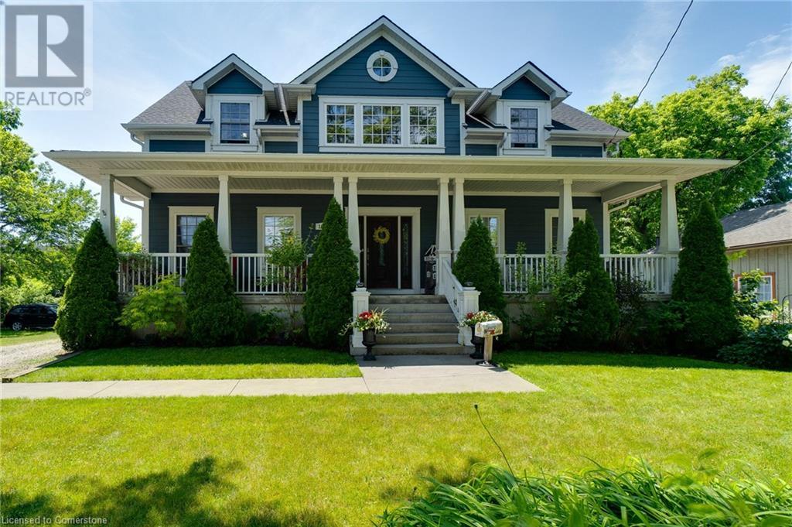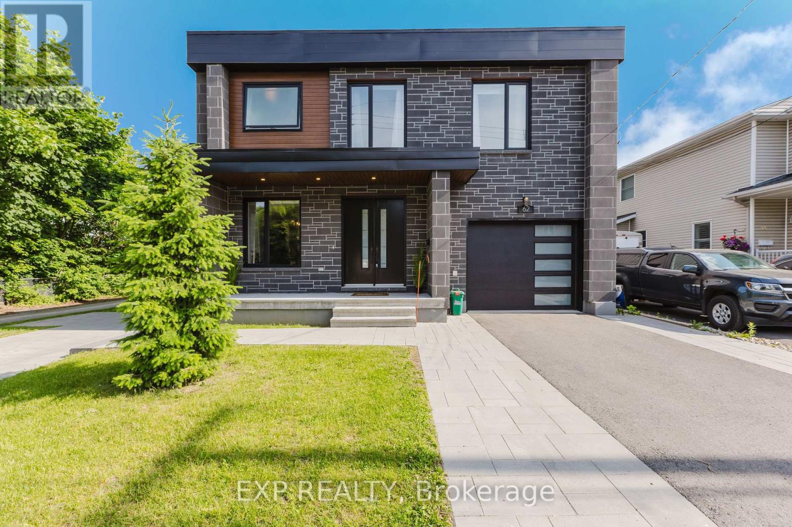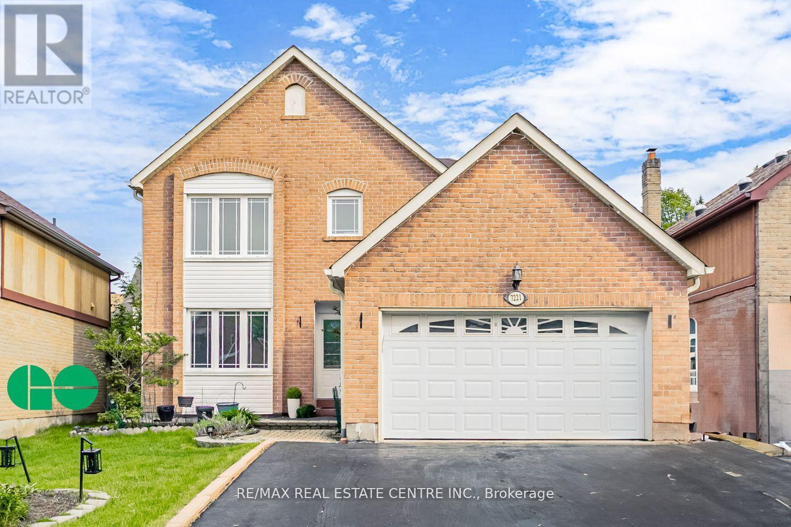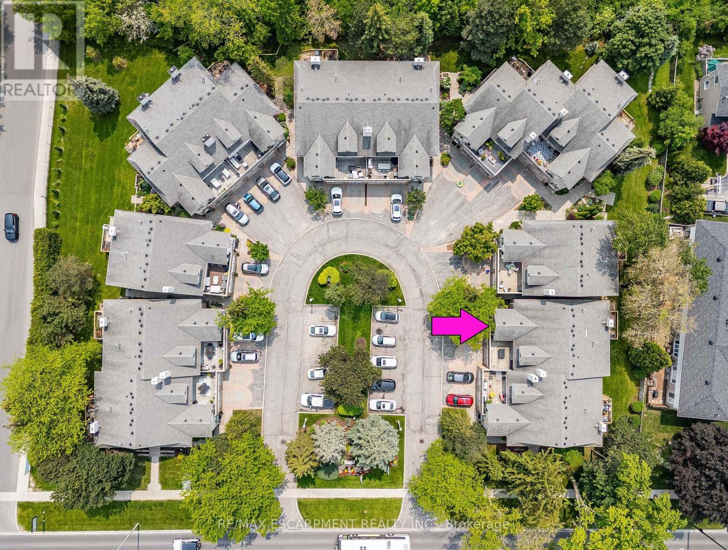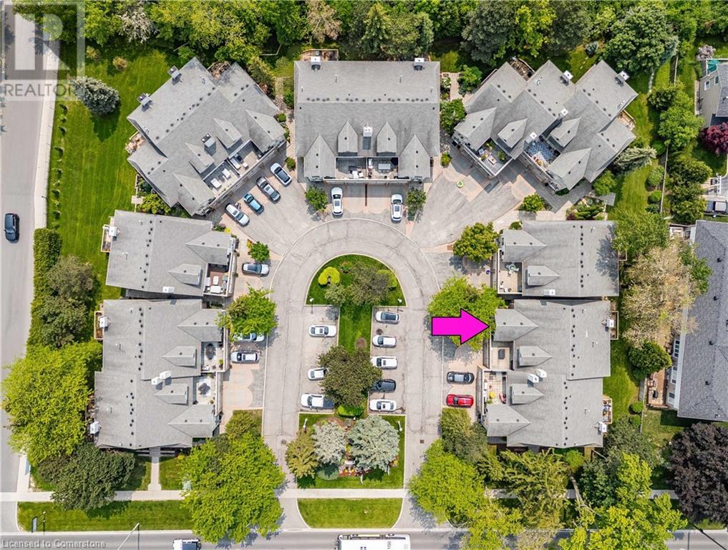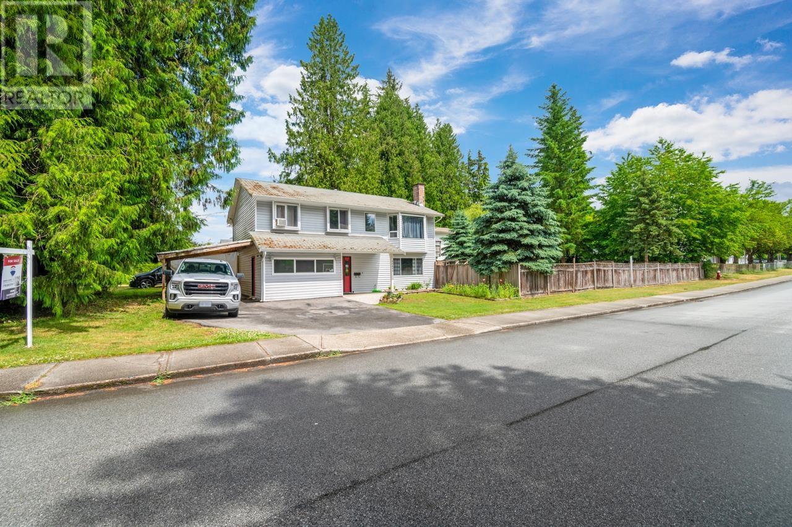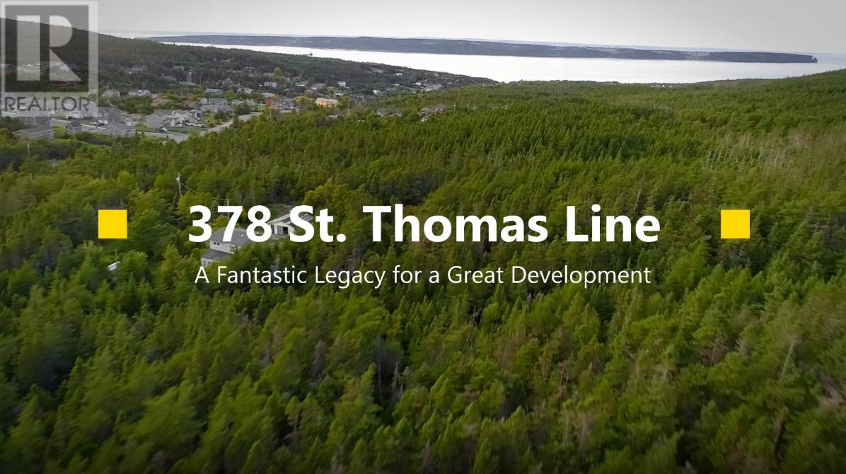6 Wildflower Way
Toronto, Ontario
Luxurious Detached Home in Highland Creek BUILDERS TOP MODEL: The Monarch ModelDiscover refined living in this luxurious detached home nestled on a private road in the highlysought-after Highland Creek neighborhood. The impressive Monarch Model offers 2,697 sq ft ofbeautifully designed space, featuring 5 spacious bedrooms and 5 bathrooms, including a finishedbasementperfect for extended family or guests.Enjoy added functionality with a separate side door entrance, offering potential for a privatesuite or home office.Step inside to find spectacular finishes throughout: soaring 9' ceilings, oak hardwood floorson the main level, and pot lights that illuminate the elegant great room complete with a cozygas fireplace. The gourmet kitchen is a chefs dream, featuring granite countertops and qualitycabinetry.An elegant oak staircase with stylish iron pickets adds a sophisticated touch, guiding you tothe upper level where comfort meets craftsmanship.Dont miss this rare opportunity to own a premium home in one of Scarborough's most coveted communities. (id:60626)
Century 21 Atria Realty Inc.
73 King Street E
Hamilton, Ontario
Turn-key commercial & residential property in a thriving, high-growth Hamilton neighborhood. Over $700,000 in renovations completed in 2018. The main level features a modern dental office in a contemporary environment with 4-Operatories (equipment sold separately). Ideal for an owner-user or investor. Investment/User Opportunity for a Dentist to Purchase the property and start practicing. Building may be purchased without the dental office and used to suit Buyer's needs. Young Active Community with huge upside for potential growth! . Upper levels include 2 spacious apartments presently generating approximately 54,000 in annual rental income! (id:60626)
Romulus Realty Inc.
1026 Beach Boulevard
Hamilton, Ontario
Beautiful Custom-Built Bungaloft Home in the Highly sought after prestigious Beach Boulevard Community, just minutes from Lakeshore Road & Downtown Burlington. You will have access to trendy restaurants, cafes, shopping & Spencer Smith Park. Commuters will appreciate the nearby GO Station & easy access to highways. This Exceptional property is Excellent for families to enjoy waterfront living. Located steps away from the shores of Lake Ontario, residents can enjoy the sandy beach, scenic waterfront walking trails & breathtaking views across the street. Enjoy your morning coffee with beach view from your covered 42 foot front porch. For all those Car Enthusiasts, this is the Garage for you! This home has a unique opportunity with a massive 3 car heated garage with 13'6 ft ceilings, pony panel, skylight, air hose reel, 2 bike pulley lifts, storage unit, 12 ft work bench and vice. Your Home is protected from the elements with the infamous James Hardie Generic Fiber-Cement siding which is engineered for extreme climates. This home has a fantastic layout. Everything has been well thought out. Soaring 17 ft vaulted ceilings, an abundance of natural light creating a welcoming atmosphere with the open concept design which is an Entertainers Delight including gourmet kitchen with plenty of counter space, cabinetry, and a large walk-in pantry. Spacious Primary Bedroom with a stunning Ensuite on the main level. Enjoy convenience of Main floor laundry. Upstairs features two spacious bedrooms & additional bathroom. The separate entrance to basement through mud room provides flexibility for in-law suite. Roughed-in bathroom in basement. Deck in backyard is great for watching the ships come in while entertaining guests & includes a gas BBQ hook-up. Don't miss out on this Unique property and enjoy your Fabulous Beach lifestyle to the fullest or working away in your Dream Garage! (id:60626)
RE/MAX Escarpment Realty Inc.
1026 Beach Boulevard
Hamilton, Ontario
Beautiful Custom-Built Bungaloft Home in the Highly sought after prestigious Beach Boulevard Community,just minutes from Lakeshore Road & Downtown Burlington. You will have access to trendy restaurants, cafes, shopping & Spencer Smith Park. Commuters will appreciate the nearby GO Station & easy access to highways. This Exceptional property is Excellent for families to enjoy waterfront living. Located steps away from the shores of Lake Ontario, residents can enjoy the sandy beach, scenic waterfront walking trails & breathtaking views across the street. Enjoy your morning coffee with beach view from your covered 42 foot front porch. For all those Car Enthusiasts, this is the Garage for you! This home has a unique opportunity with a massive 3 car garage with 13'6 ft ceilings, pony panel, skylight, air hose reel, 2 bike pulley lifts, storage unit, 12 ft work bench and vice. Your Home is protected from the elements with the infamous James Hardie Generic Fiber-Cement siding which is engineered for extreme climates. This home has a fantastic layout. Everything has been well thought out. Soaring 17 ft vaulted ceilings, an abundance of natural light creating a welcoming atmosphere with the open concept design which is an Entertainers Delight including gourmet kitchen with plenty of counter space, cabinetry, and a large walk-in pantry. Spacious Primary Bedroom with a stunning Ensuite on the main level. Enjoy convenience of Main floor laundry. Upstairs features two spacious bedrooms & additional bathroom. The separate entrance to basement through mud room provides flexibility for in-law suite. Deck in backyard is great for watching the ships come in while entertaining guests & includes a gas BBQ hook-up. Don't miss out on this Unique property and enjoy your Fabulous Beach lifestyle to the fullest or working away in your Heated Dream Garage! (id:60626)
RE/MAX Escarpment Realty Inc.
983 Brookfield Cres
Parksville, British Columbia
OPEN HOUSE SATURDAY May 17, 11-2. This 5.5-year-old custom-built Windward home exemplifies quality and sophistication, featuring all the amenities expected of a property of this caliber. Situated in the picturesque Mountain View Estates, it is just minutes away from all the attractions and conveniences of the Oceanside area. Spanning 1,998 sq. ft., this home boasts an array of features. Upon entering, you are welcomed by a bright and spacious great room with coffered ceilings, Mount Arrowsmith views, stone fireplace and a well-appointed kitchen with an oversized island, walk in pantry, wall oven and stainless steel appliances. The primary bedroom has an huge walk-in closet and a luxurious ensuite with heated floors. The floor plan also features a second bathroom, two additional bedrooms, and a laundry room. The double garage is extra deep and is divided into two separate spaces with electric car charger and epoxy floors. A beautiful, landscaped, fully fenced yard includes a shed and on demand generator. (id:60626)
Royal LePage Parksville-Qualicum Beach Realty (Qu)
62 Columbus Avenue
Ottawa, Ontario
This newer-built semi-detached duplex offers a total of six bedrooms and five bathrooms across two self-contained units. The upper unit features four bedrooms and three bathrooms, currently rented for $5,500 per month. The lower unit includes two bedrooms and two bathrooms, vacant and rent-ready with a projected rental income of $2,500 per month. Ideally located in a highly walkable and well-connected central Ottawa neighborhood with easy access to shops, parks, schools, and public transit. The property showcases thoughtful design with separate entrances, separate heating systems, and dedicated parking for both units. Notable features include dual quartz kitchens, custom fireplaces, soundproof windows, and nine-foot ceilings throughout. A true highlight is the private rooftop terrace with panoramic downtown views, gas BBQ hookup, and rough-ins for a rooftop kitchen and sauna, perfect for entertaining or relaxing in the heart of the city. The lower unit also features radiant heated floors throughout the basement for added comfort. With high-end finishes and a flexible layout, this property is ideal for multigenerational living, rental income, or live-in ownership with a mortgage helper. The property includes separate heating systems for each unit and generates a projected $96,000 per year income with $84,000 net operating income and a strong 6.22 percent cap rate. Whether you're a savvy investor or an owner seeking luxury with upside, this is the kind of asset that doesn't just hold value, it elevates your portfolio! (id:60626)
Exp Realty
7221 Danton Promenade
Mississauga, Ontario
***BACKS DIRECTLY ONTO GORGEOUS PARK WITH DIRECT GATE ENTRY FROM BACKYARD ***LOCATED IN HIGHLY RATED PLUMTREE SCHOOL ZONE****GO STATION 2 MINUTES AWAY****Smart Centres Meadowvale Plaza 3 Minutes; Real Canadian Superstore, Walmart. Winners, Home Depot . Banks and Restaurants 3 Minutes Away***See Virtual Tour For More Pictures & School Information** ***Steps to Plaza with Convenience Store, Pizza, Animal Hospital, Salon, Pharmacy & Clinic!!!! ***Lovely, clean, Updated & Spacious 4 Bedroom Home with Finished Basement with 4 Piece Bathroom. Potential for In-Law Suite! DIRECT Access to Garage! Mud Room (id:60626)
RE/MAX Real Estate Centre Inc.
3 - 3230 New Street
Burlington, Ontario
Welcome home to the Terrace at 3230 New Street; an entertainer's delight with plenty of space for all your guests. This Executive Townhome has a magnificent sun filled great room boasting 15.5' cathedral ceilings, a gas fireplace, open concept kitchen / living / dining plus a walk out to the outdoor terrace. The oversized island in this chef style kitchen has plenty of room to gather around as you create great meals and last memories with your guests. Head down the hall to find 2 generous size bedrooms along with a main level primary retreat with tons of storage, a large walk-through closet and your own 5 pc bathroom equipped with its own modern stand up shower, double sinks and soaker tub. The second bedroom has ensuite privilege to the main floors' 4 pc bathroom. Laundry is also easily accessible as it is located on the main level. Head downstairs to a fully finished basement with a flex space that one could use as an office, gym, den, bedroom or anything you may need; the possibilities are endless. This home offers inside garage entry and a ton of storage for all your seasonals. If you are looking for luxurious, turnkey living, then this is the home for you. Professionally decorated and maintained, very welcoming with a location that can't be beat. Walk to downtown, parks, schools and shopping. Don't wait, book your private showing today! (id:60626)
RE/MAX Escarpment Realty Inc.
214 Blair Creek Drive
Kitchener, Ontario
Why Settle for a Townhome? Own a Stunning 2900 Sq Ft(Approx.) Detached Home for Less! This beautifully maintained detached home offers exceptional value with the carrying cost of a townhome — thanks to a legal basement apartment and in-law suite that provide excellent mortgage helper potential! Spacious 2900 sq ft layout – perfect for families. 7-car parking – rare to find! Legal basement apartment + in-law setup – generate rental income or accommodate extended family. Double car garage & a beautifully landscaped backyard – ideal for entertaining. Don’t miss the opportunity to own a large, income-generating detached home for less than what you'd pay for a townhome! Upstairs, new hardwood floors run through four spacious bedrooms, including TWO MASTER BEDROOMS each with private ensuites, offering luxurious comfort and privacy. The additional bedrooms share a Jack-and-Jill or cheater ensuite, making this layout perfect for families or guests. Upgraded 200 amps Electrical Panel. Brand new Furnace. This must-see home won’t last — book your showing today! (id:60626)
RE/MAX Real Estate Centre Inc.
3230 New Street Unit# 3
Burlington, Ontario
Welcome home to the Terrace at 3230 New Street; an entertainer's delight with plenty of space for all your guests. This Executive Townhome has a magnificent sun filled great room boasting 15.5' cathedral ceilings, a gas fireplace, open concept kitchen / living / dining plus a walk out to the outdoor terrace. The oversized island in this chef style kitchen has plenty of room to gather around as you create great meals and last memories with your guests. Head down the hall to find 2 generous size bedrooms along with a main level primary retreat with tons of storage, a large walk-through closet and your own 5 pc bathroom equipped with its own modern stand up shower, double sinks and soaker tub. The second bedroom has ensuite privilege to the main floors' 4 pc bathroom. Laundry is also easily accessible as it is located on the main level. Head downstairs to a fully finished basement with a flex space that one could use as an office, gym, den, bedroom or anything you may need; the possibilities are endless. This home offers inside garage entry and a ton of storage for all your seasonals. If you are looking for luxurious, turnkey living, then this is the home for you. Professionally decorated and maintained, very welcoming with a location that can't be beat. Walk to downtown, parks, schools and shopping. Don't wait, book your private showing today! (id:60626)
RE/MAX Escarpment Realty Inc.
20835 Wicklund Avenue
Maple Ridge, British Columbia
Buyer or Investors attention! Huge lot approx. 10786 sq. ft. Central location at West Maple Ridge...super convenient and a minute walk to West View Secondary School. Close to the transit and shopping around. This home Features 3 Bedrooms and 2 Bathrooms upstair, Large Deck with huge Yard. One Bedroom mortgage helper at Downstair. Lots Storage Space. This lot is on TransLink Transit Oriented Plan, According to the new rule of the Maple Ridge, it can be built upto 6 unit (No Rezone needed!!!, 12 Weeks Pre Appication only). It can be purchased together with 12174 Skillen Ave for more Development Plan And MAX your Profits! (TOTAL upto 12 Units) Open House by Appointment Only. (id:60626)
RE/MAX Masters Realty
378 St. Thomas Line
Paradise, Newfoundland & Labrador
A large 24.36 acre site with 618 ft frontage (Lawlors Road & St. Thomas Line) that’s zoned RMD & CON. Property is located in an established residential district & is provided with normal infrastructure. The surrounding area has seen a great deal of new development over the last decade. Survey completed March 10, 2020. See documents (id:60626)
RE/MAX Infinity Realty Inc.

