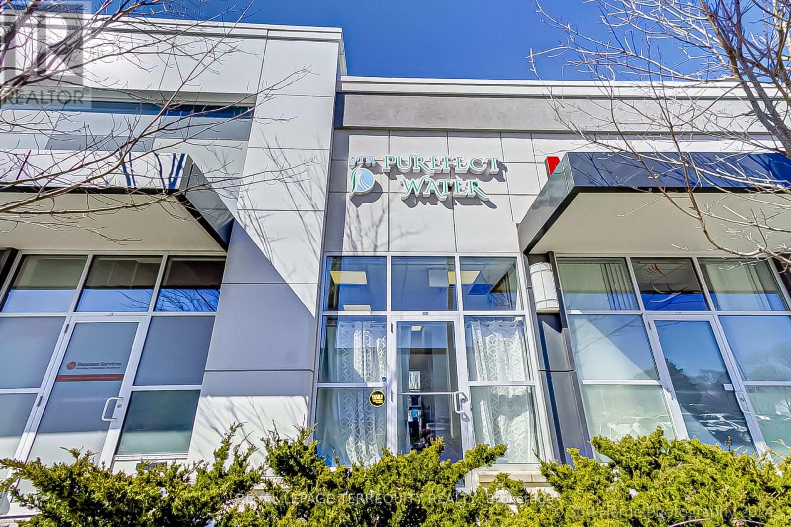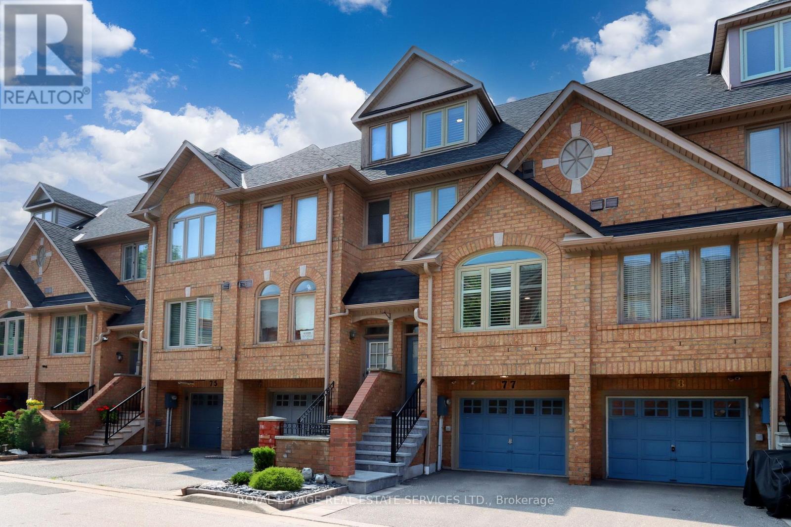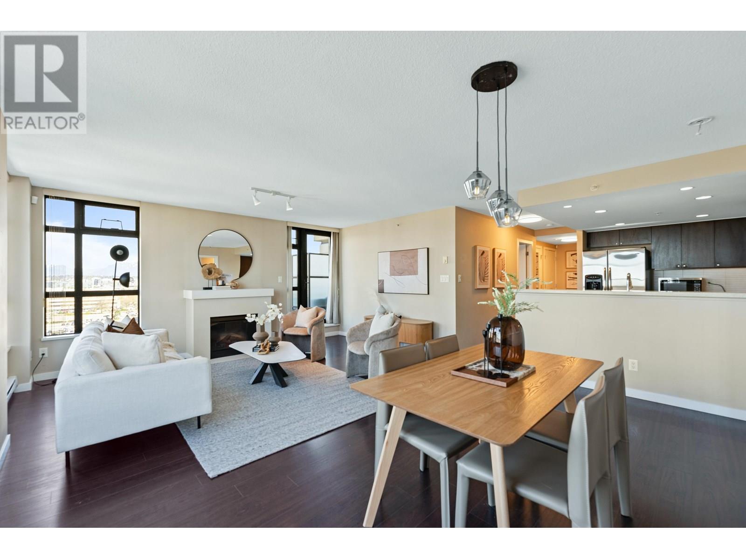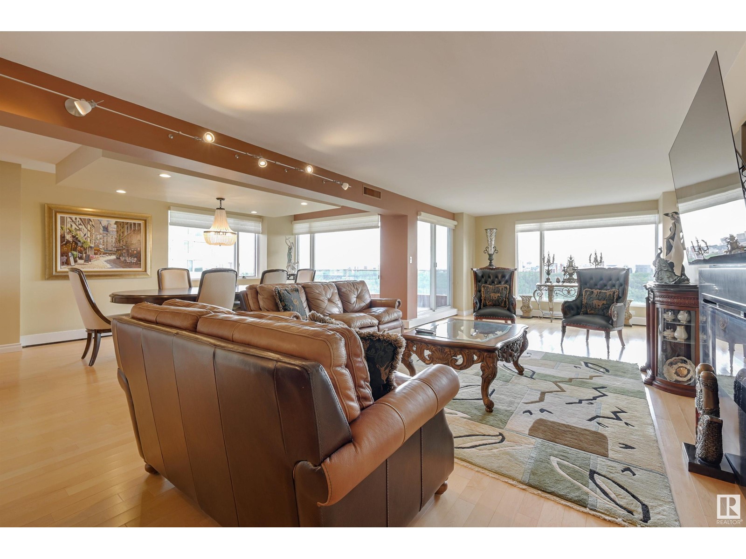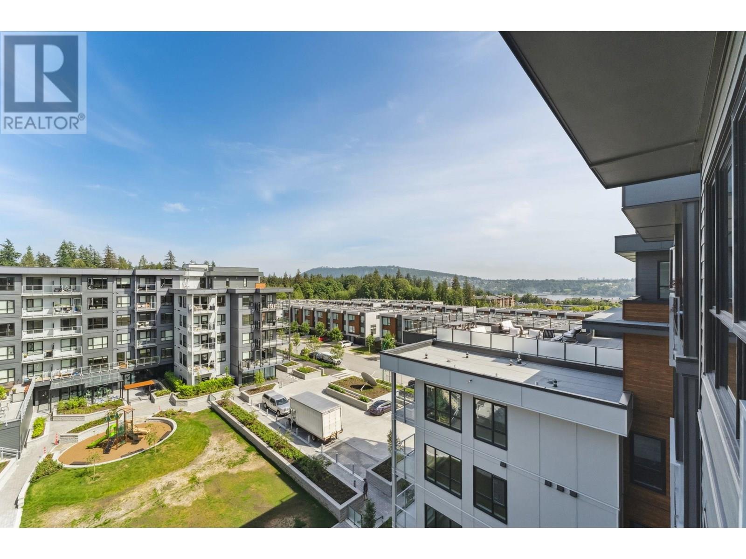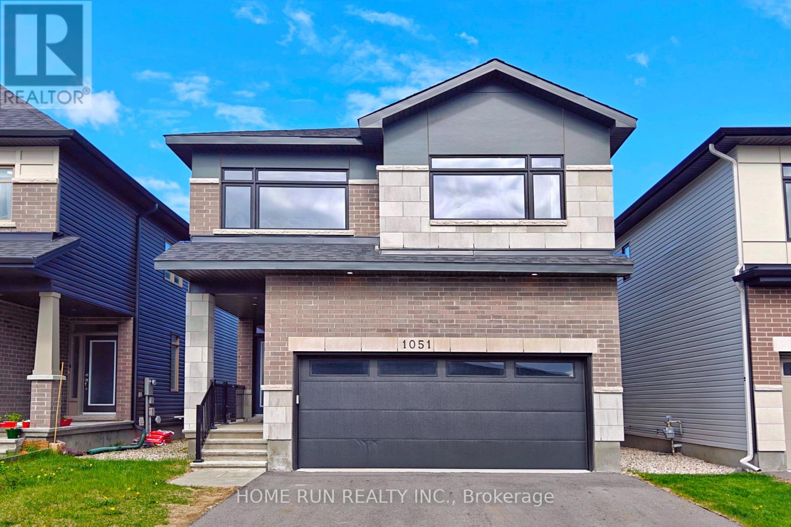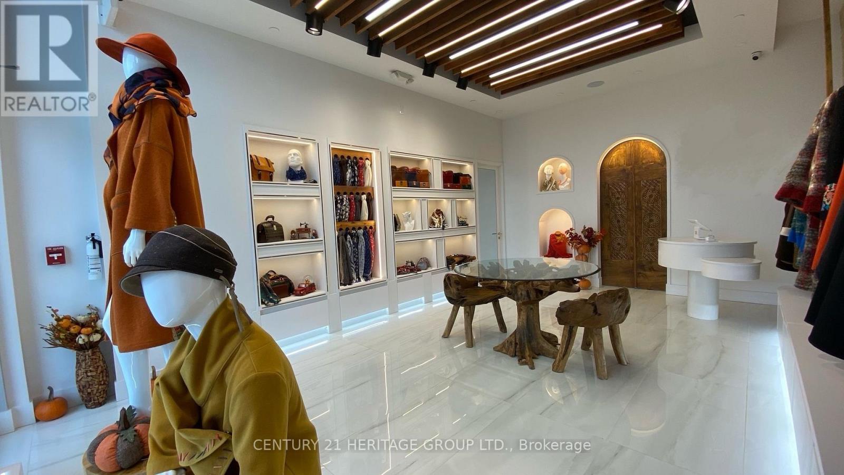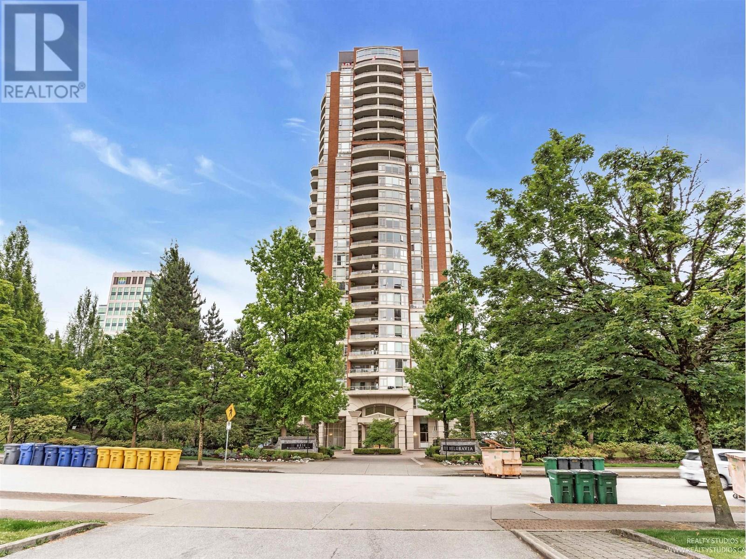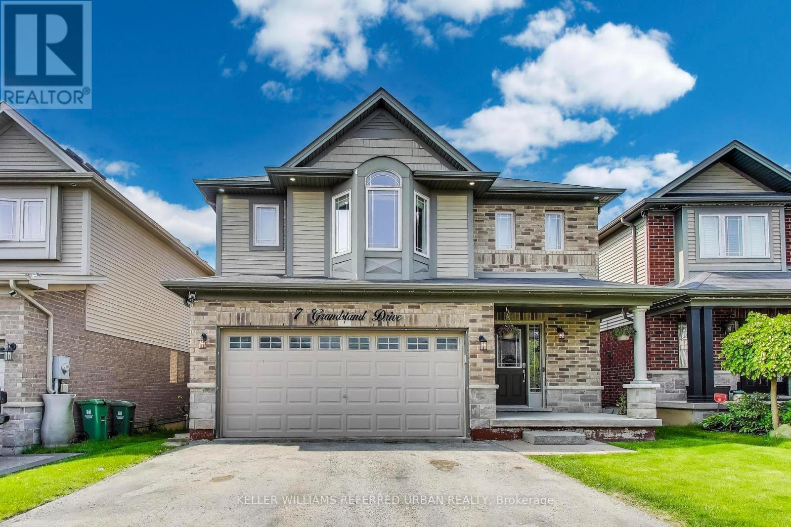227 Blue Heron Drive
Oshawa, Ontario
Welcome To 227 Blue Heron Drive! Located In A Mature, Quiet Neighbourhood This Beautiful Home Is Bright & Spacious Throughout & Backs On To A Ravine! The Main Floor Features A Combined Living & Dining Room, Updated Kitchen With Stainless Steel Appliances & Centre Island, Family Room With Fireplace, Gorgeous Sunroom Which Overlooks The Ravine & A Walkout To Deck, Updated Powder Room & A Main Floor Laundry With Side Entrance. The Second Floor Features A Spacious Primary With Walk-In Closet & Updated 3 Piece Ensuite, 3 Additional Bedrooms & An Updated 5 PC Bath. The Finished Basement Is Perfect For Entertaining With A Large Recreation Space, Wet Bar & Walkout To Backyard. This Stunning Property Is Minutes To Schools, Parks, Major HWYS, Shopping & All Of The Major Amenities That Oshawa & Durham Region Have To Offer! Kitchen (2022), Second Floor Bathrooms (2021), Powder Room (2022), Furnace (2020), Shingles (2025). OFFERS WELCOME ANYTIME! (id:60626)
The Nook Realty Inc.
C104 - 10 Mallard Road
Toronto, Ontario
Affordable Unit In Excellent Location Awaits In High Traffic Corridor Of Complex With Added Value Of Street And Plaza Exposure. Plaza & Street Entrance Equals Ease & Efficency Located In The Diamond Plaza Of Don Mills.*Lots Of Parking* Ideal For Many Uses Incl. Medical Walk-In Clinic Specializing In Family, Pediatric & Geriatric Medicine, Emergency Procedures, Home Health Care & Convalescent Products. Operation Of Telecommunications, Electronic Systems, Currency Exchange, Flower Shop, Etc.. Fast Growing Plaza In Prestigious Banbury Area * Across From LA Fitness* Steps To TTC, Easy Access To DVP & 401, Shops At Don Mills. (id:60626)
Royal LePage Terrequity Realty
77 - 1168 Arena Road
Mississauga, Ontario
Enjoy low maintenance Fees in this beautifully renovated 3-bedroom, 3-bath townhome in the highly sought-after Applewood community. Thoughtfully renovated inside and out, this contemporary home offers a perfect blend of modern finishes, comfort, and functionality in a prime location. The bright and spacious interior features a renovated kitchen with quartz countertops & breakfast bar w/ stainless steel appliances, beautifully renovated bathrooms, gorgeous Hardwood Flooring, California shutters, and fresh, neutral designer paint throughout. Pride of ownership is evident from the moment you arrive, with exceptional curb appeal highlighted by a reimagined front garden, stone pavers, and a striking limestone stairway.The private fully fenced backyard oasis has been designed for low-maintenance enjoyment, featuring a newer deck, solar lighting, and artificial turf, perfect for relaxing in after a long day. The rare top-floor primary suite offers a private retreat with a full ensuite and large closet, while two additional bedrooms and bathroom provide flexibility for families, guests, or work-from-home setups. The bonus lower level includes a versatile flex space, laundry area, and direct access to the garage. Nestled in a quiet, well managed complex with low maintenance fees, you're steps to Applewood Park and Pool, Dixie Curling Club, shopping, restaurants, public transit, and great schools, with quick access to major highways and downtown Toronto. This turnkey property is a true gem in a welcoming, family-friendly neighbourhood don't miss your chance to call it home! (id:60626)
Royal LePage Real Estate Services Ltd.
1301 8120 Lansdowne Road
Richmond, British Columbia
PRADO - built by reputable developer Appia by BOSA! 13TH FLOOR 1,140 SF 2 BED CORNER UNIT features an expansive BALCONY + PATIO with STUNNING unobstructed Mountain & City views, perfect for BBQ & entertaining! Contemporary interior design boasts caesarstone surround gas fireplace, warm laminate hardwood floors. Gourmet kitchens with sleek modern cabinetry, granite countertops, full height backsplashes + sleek S/S appliances. Marble bathrooms & expansive floor-to-ceiling windows bring in natural light to SPACIOUS bedrooms. 2 PARKING + LOCKER. PETS & RENTALS OK. STEPS to LANSDOWNE MALL, RICHMOND CENTRE, CANADA LINE SKYTRAIN, T&T SUPERMARKET, KWANTLEN + MORE! Amenities: GYM, LOUNGE, GUEST SUITE, CONCIERGE, PUTTING GREEN, STEAM ROOM + MORE! OPEN HOUSE OPEN HOUSE JULY 5/6 SAT/SUN 2-4PM! (id:60626)
Exp Realty
53 Riverview Heights
Toronto, Ontario
Nestled on a quiet, family-friendly street in Etobicoke, this rare gem backs onto the serene Humber River, offering a peaceful cottage-like retreat in the city. This well-maintained detached home sits on a large lot on a quiet one-way street and features 4 entrances. The bright, open living area includes a large picture window overlooking the backyard and a cozy wood-burning fireplace. The dining room has hardwood floors and French doors leading to a spacious wooden deck, ideal for barbecues and entertaining. The updated kitchen boasts stainless steel appliances, a double sink, and two windows for extra light. The primary bedroom fits a king-sized bed with ample storage. This home includes 3 bedrooms and 3 bathrooms, with a finished basement featuring a 3-piece bathroom. Additional highlights include a private driveway for two cars and new hardwood floors throughout. The backyard overlooks the ravine and Humber River, creating a tranquil setting. Conveniently located near parks, Highways 401/400, and Weston GO Station, with easy access to restaurants and shops. This charming home blends comfort, convenience, and natural beauty a must-see! (id:60626)
Royal LePage Ignite Realty
#1101 10010 119 St Nw
Edmonton, Alberta
SPECTACULAR RIVER VALLEY VIEWS from this COMPLETELY RENOVATED 2 bedroom + den, 2 bathroom condo in the prestigious ARCADIA conveniently located on the Promenade. High-end finishes throughout including a gourmet kitchen with lots of cabinetry, granite countertops, eating bar, walk-in pantry, B/I desk, high-end appliances with a Bosch fridge, dishwasher, induction countertop stove, Jennair B/I oven, warming drawer & microwave. The kitchen is open to the living & dining room to enjoy great views of the river valley. Electric fireplace in the living room. Engineered hardwood flooring throughout except for tile in the bathrooms. French doors leading to the den with a B/I desk. The 4 piece bathroom is next to the den. The expansive primary suite has an ensuite with a large walk-in shower w heated tile floors, an area for an exercise room or extra closets & a walk-in closet. In-suite laundry room & storage, A/C. RENOVATED HALLWAY ENTRANCE. 2 U/G STALLS with storage. Party room. A gorgeous home! (id:60626)
RE/MAX Real Estate
619 3594 Malsum Drive
North Vancouver, British Columbia
Welcome to Penthouse level Unit 619 at 3594 Malsum Drive: a stunning 2-bedroom, 2-bathroom apartment offering a modern living space plus a private balcony with breathtaking water and mountain views. This bright, open-concept layout features a spacious kitchen with a large island, full-size stainless steel appliances, and sleek wood-toned cabinetry. Enjoy air conditioning, in-suite laundry, and resort-style amenities including a state-of-the-art gym, lounge, party room, rooftop terrace, and playground. Located in Seymour Village, this home puts you close to trails, parks, shopping, and easy access to downtown. A perfect blend of style, comfort, and convenience on the North Shore! 2 Parking Stalls (1 equipped with EV Charger) & 1 Storage. *** OPEN HOUSE SAT JULY 19th 2-4PM *** (id:60626)
Royal Pacific Lions Gate Realty Ltd.
1051 Hydrangea Avenue
Ottawa, Ontario
Luxurious Double garage Single Home, Nestled in the highly sought-after RIVERSIDE SOUTH community. Offering approximately 3,250 SQFT living space, Above Grade: 2,505 SQFT, Finished Basement: 745 SQFT. Stunning 4 Bedrooms, 4 Bathrooma + Finished 9 ft ceilings basement. Step through the charming covered front porch into an impressive and spacious foyer. Flooded with natural light, the formal living and dining areas provide an inviting space perfect for entertaining and gatherings. The heart of the home is the expansive Great Room, showcasing floor-to-ceiling windows and a sleek raised gas fireplace, creating a warm and refined ambiance. The Chefs Kitchen is a culinary dream, complete with rich wood cabinetry, quartz countertops, an oversized center island with breakfast bar, and abundant storage. A thoughtfully designed mudroom offers convenient access to the double garage and features generous storage solutions to keep your home organized and clutter-free. Take the beautiful hardwood staircase to the sun-filled upper level, where hardwood flooring continues through the hallway, enhancing the home's elegance. The spacious primary suite includes a large walk-in closet and a spa-inspired 5-piece ensuite with luxurious finishes. Three additional bedrooms and an upper-level laundry room complete this floor. The professionally finished basement offers a versatile space with 9 ft ceilings, a large recreation room, EXTRA full bathroom, and plenty of storage. Enjoy serene mornings and sunny afternoons in your east-facing backyard. Located just steps away from parks, tennis courts, and soccer fields. Everyday conveniences are within minutes, including Independent Grocer, LCBO, top-rated schools, and nearby access to public transit and future LRT station. Commute with ease: 10 minutes to Barrhaven Marketplace, 15 minutes to Costco, and just 25 minutes to downtown Ottawa. YEAR BUILT: 2022. (id:60626)
Home Run Realty Inc.
B3 - 9610 Yonge Street
Richmond Hill, Ontario
Prime opportunity for a wide range of businesses in a highly sought-after location, directly fronting Yonge Street and located within a prestigious condominium complex with 460 fully occupied residential units. This versatile, multi-use commercial property offers soaring 16-foot ceilings, 600V and 100A electrical capacity, and ample free parking, both underground and surface. Professionally designed and luxuriously finished, the unit includes a handicap-accessible washroom, a kitchenette, a dedicated fitting room, and a custom-built front register desk. It also features a separate private room that can be used as an office, storage, or for other flexible purposes. With plenty of built-in storage, excellent lighting, and a bright, open layout, this space is ideal for showcasing products and creating an elevated retail experience as well as office space. Currently designed for a luxury apparel brand, the unit offers a turnkey setup ready for immediate use. This listing is for the sale of the property only. However, there is a unique opportunity to negotiate a franchise or licensing agreement with a well-established Canadian brand, proudly made in Canada and distributed across North America. This optional arrangement allows the buyer to operate under a recognized and respected brand at this premium location. Terms, including additional costs, are flexible and subject to mutual agreement. (id:60626)
Century 21 Heritage Group Ltd.
2002 6838 Station Hill Drive
Burnaby, British Columbia
Welcome to Belgravia in the highly sought-after City in the Park community of South Burnaby! This spacious 2-bedroom, 2-bathroom corner unit offers an impressive 1,374 square ft of living space and is ready for your renovation ideas. Built in 1996, this home boasts mountain and river views from two large balconies and an abundance of natural light. Functional layout with generously sized rooms throughout. Pet-friendly, 2 PARKING Stalls44&45. Enjoy resort style amenities: gym, indoor pool, sauna, hot tub, games room , guest suite, and a beautifully landscaped courtyard . Ideally located steps to Edmonds SkyTrain, Taylor Park Elementary, Highgate Mall, and minutes to Metrotown. Nature lovers will appreciate the nearby parks and trails. Incredible value and potential in a prime location (id:60626)
Royal LePage Global Force Realty
5 Lenthall Avenue
Toronto, Ontario
FANTASTIC 2-DOOR SEMI-DETACHED PROPERTY! There are ****** 4 HOUSES FOR SALE side-by-side: 5, 7, 11 and 15 Lenthall Ave. ******* Have your entire family move next door to each other! 3 + 1 bedroom, 3.5 bath house with unique Floor Plan of Separate Living rm & Family rm. Great for FIRST-TIME BUYERS, live upstairs, and use the basement in-law suite to help pay your monthly mortgage payments. All brick home with separate basement apartment with builder-built exterior side entrance. Please see basement photos of 7 and 15 Lenthall Ave. The basement in all properties have the exact same layout. One car garage with 2 parking spots on driveway. Amazing central location; easy access to the upcoming new Metrolinx Subway at McCowan & Sheppard Ave., as well as minutes to HWY 401, Scarborough Town Centre. Many Public Schools & Christian & Catholic Churches in the area, 3 min to Chinese Cultural Centre of Greater Toronto; Islamic Foundation of Toronto Mosque, Gibraltar Academy, & Shopping, banks, and Centennial College, as well as the University of Toronto Scarborough and the Toronto Zoo. Showings only on weekends and with 48 hours notice plse. Plse note 9 Lenthall Ave. can be viewed with 30min notice instead of 5 Lenthall. *** Plse note*** Basement photos are of 7 Lenthall and not 5 Lenthall and are reversed layout. (id:60626)
Homelife Elite Services Realty Inc.
7 Grandstand Drive
Hamilton, Ontario
Welcome to your next home in the heart of Binbrook, nestled in the sought-after Royal Winter Drive & Pumpkin Pass neighbourhood! This beautifully maintained 3-bedroom, 2.5-bathroom home offers the perfect blend of comfort, style, and smart living. Step inside to a freshly painted main floor enhanced by sleek pot lights (2023) that extend throughout the first level and continue outside, creating a warm and welcoming atmosphere day or night. The open-concept layout is perfect for both everyday living and entertaining. Enjoy modern upgrades throughout, including central air and a smart thermostat, plus dimmable, programmable smart lighting around the home and on the front porch conveniently set the mood from your phone. An illuminated address adds a polished touch to your home's curb appeal. Outdoor living is elevated with a professionally built two-tier deck (2022) in the backyard ideal for summer BBQs, morning coffee, or quiet evenings under the stars. The back porch is maintenance-free, making your time outside that much more enjoyable. With 4 parking spaces, this home offers both functionality and comfort in one of Binbrook's most family-friendly communities. Dont miss your chance to call this smart, stylish, and move-in-ready property your own! (id:60626)
Keller Williams Referred Urban Realty


