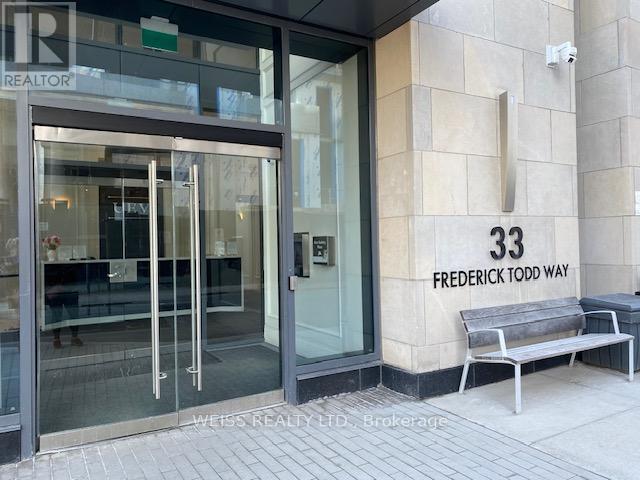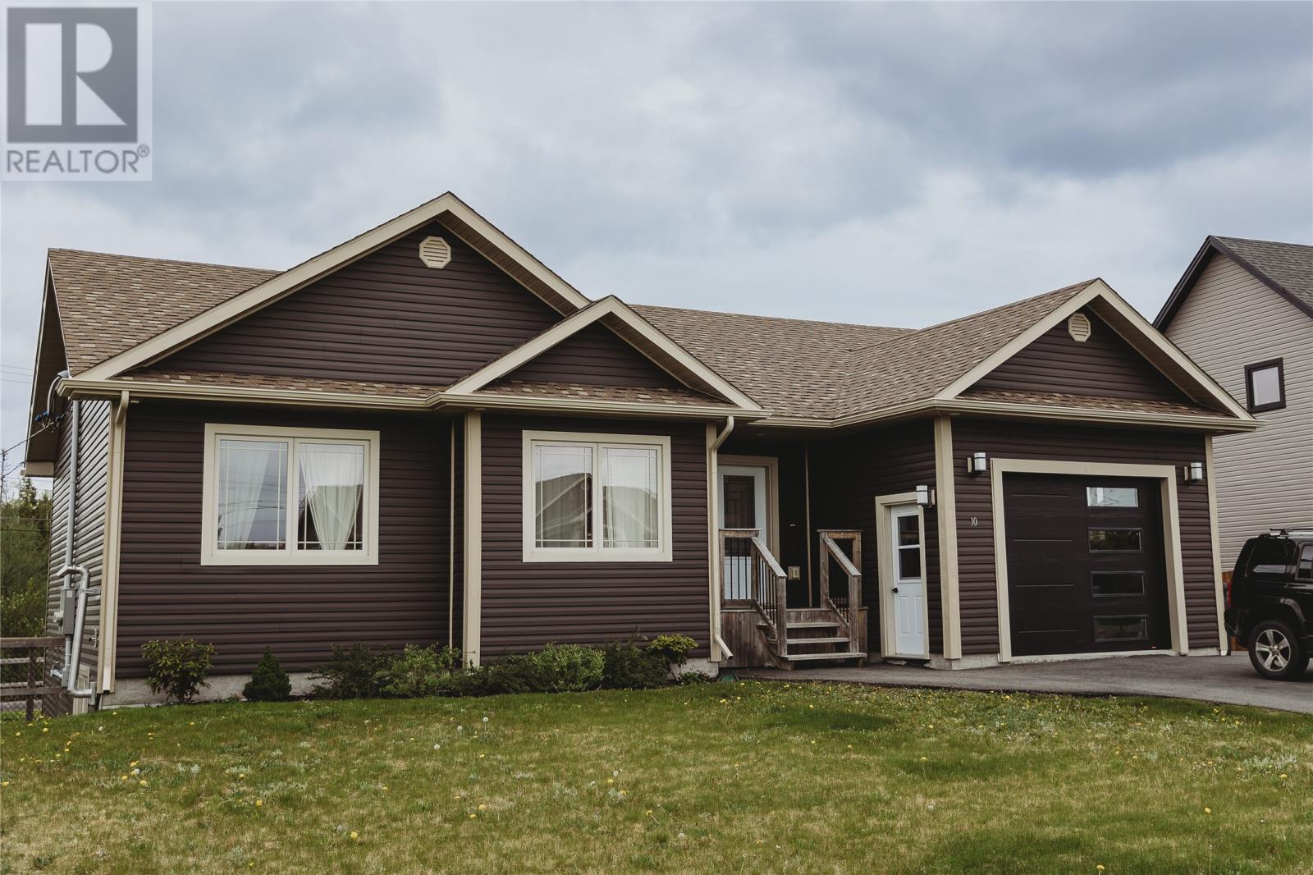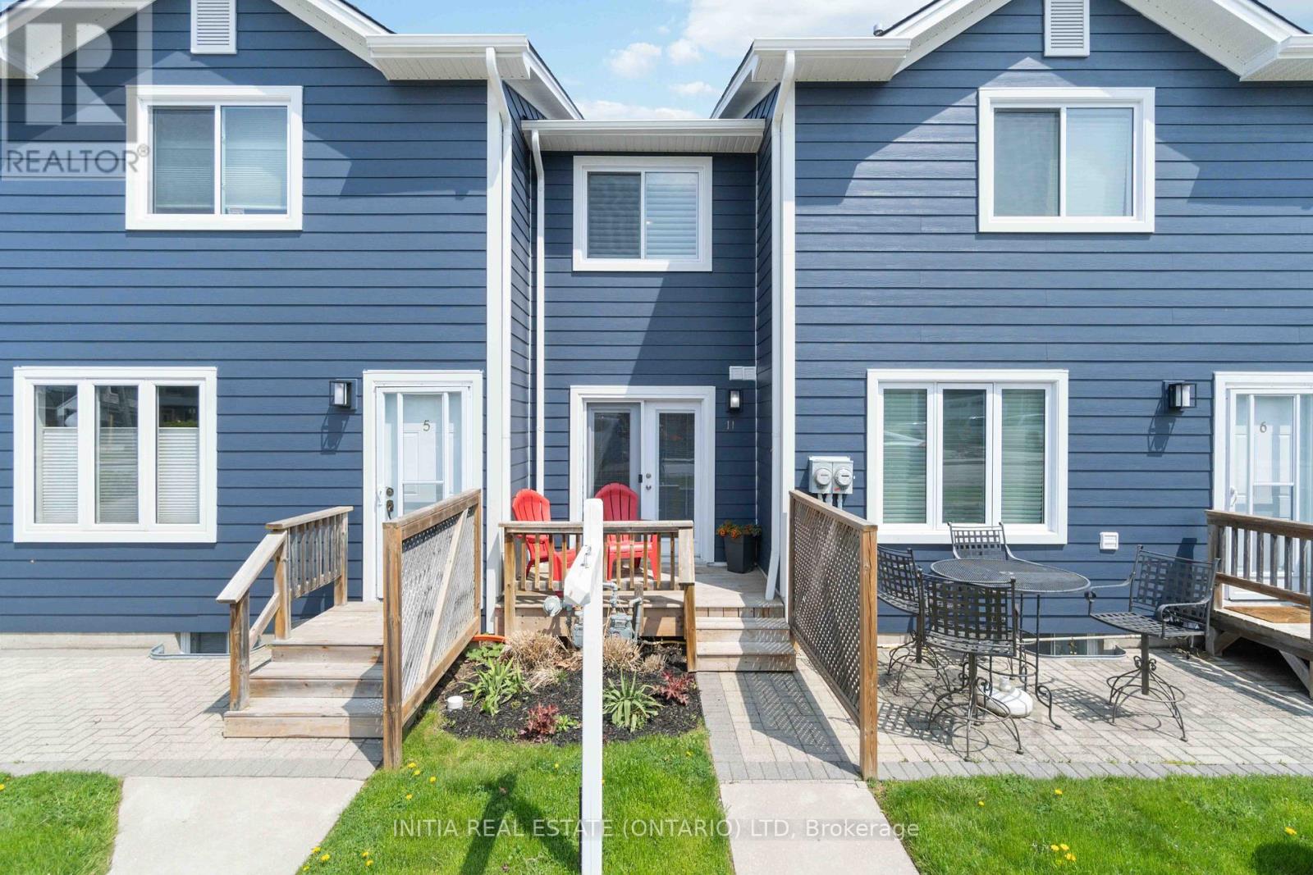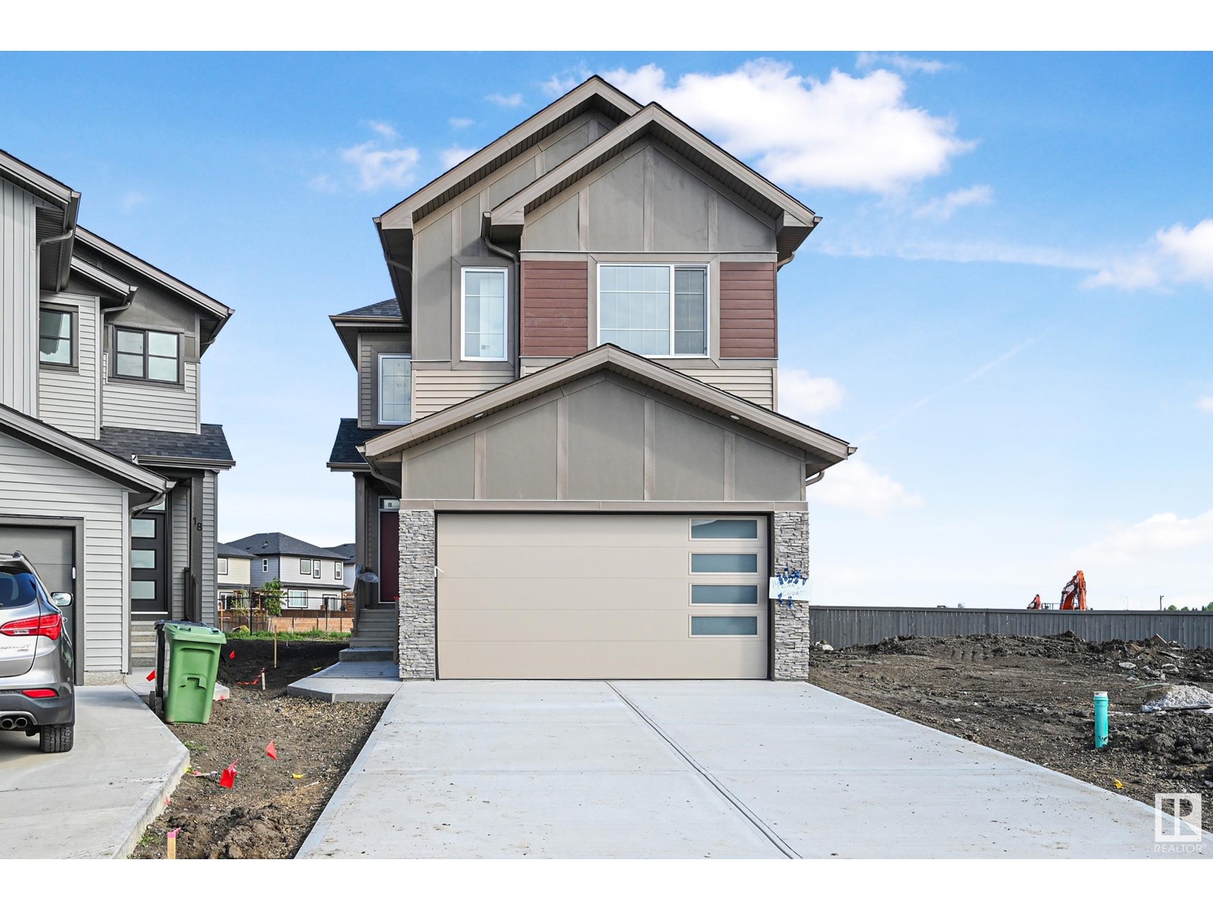776856 10 Highway
Chatsworth, Ontario
Welcome to this thoughtfully restored century home nestled in the heart of Grey County. Steeped in history, this home has stood the test of time and has now been beautifully updated to offer the perfect balance of heritage charm and modern comfort. Located in the quaint rural community of Holland Centre, this property offers the peaceful lifestyle of small-town Ontario living, surrounded by nature, rolling farmland, and a welcoming local spirit. Whether you're looking to escape the city or put down roots in a slower-paced setting, this home delivers. Inside, you'll find a completely renovated interior, including a modern kitchen, updated bathrooms, and new windows that bring in warm, natural light. Key mechanical upgrades include a 200-amp service, heat pump and A/C meaning you can move in with peace of mind. The property also features a detached two-car garage/workshop, ideal for hobbyists, extra storage, or future projects. If you're looking for character, space, and a strong sense of community, this charming rural home is ready to welcome you. ** This is a linked property.** (id:60626)
Century 21 Millennium Inc.
22 Gracefield Lane
Belleville, Ontario
Welcome to this gorgeous 2 bedroom 2 bathroom townhome situated on the Bay of Quinte. This 1 and 1/2 story St James by the Bay unit is the perfect find. Step inside to your stunning foyer. Off to the left sits a beautiful kitchen with granite countertops and ample storage. Follow your way through to an inviting living room. Natural light pours in from floor to ceiling windows and patio doors that open up to a lovely seating area. To finish off the main level, your primary getaway complete with ensuite and the perfect place to kick back and relax. A loft area gives way to a second bedroom and seating area as well as a second bathroom. An unfinished basement offers plenty of storage space. With main floor laundry and easy access to downtown Belleville plus all amenities this unit is the perfect place for you to say welcome home. **EXTRAS** St. James by the Bay Village is a Right to Occupy, Life Lease Adult Style Community, mthly maintenance fees $491.86, annual insurance $477.54 Maintenance outside snow removal lawn & garden window cleaning Furnace & Air (id:60626)
RE/MAX Quinte Ltd.
817 - 33 Frederick Todd Way
Toronto, Ontario
Modern, spacious, bright unit, high ceilings, upscale living. Well organized, presentable kitchen with build in appliances, cooktop, quartz countertop. Floor to ceiling windows, large balcony with walkout from living room and bedroom. Bright floors throughout. Excellent location close to shopping, parks, schools, restaurants, hospital, place of worship, easy access to highways. Desirable neighborhood, suitable as an investment/start up, small family, young professionals, or young at heart. Few steps to Laird station. Unit currently rented, tenant is willing to stay or move out. Luxury, leisure, up scale living, feels like resort/spa with indoor pool, game room, large gym, beautiful fully equipped accessible party room, rooftop patio with sitting space, fire pit, BBQ and much much more. Well maintained courtyard, visitor parking, beautiful building with 24/7 concierge/security. Great value!! (id:60626)
Weiss Realty Ltd.
1119 - 230 Queens Quay W
Toronto, Ontario
Welcome to 230 Queens Quay West unit 1119 with its breathtaking view of Lakeshore/Marina. "A beauty not to miss". Wakeup and retire to the most scenic view of sunrise and sunset literally from your bed. A relaxing view - a permanent vacation and an everlasting best location. If you dream you wake up watching the sunset, you find yourself in a heavenly place. If this is not enough you are in the mist of downtown and close to old town and of the best St Lawrence Market. Not only is this unit a vacation at home but its location can't be anymore logistical, transportation, entertainment, schools, and Hwy all minutes away. With the added value of it being pet friendly and most importantly a considerable low maintenance fee which includes water, hydro and hear. Enjoy your own parking space and locker. Amenities included for your enjoyment: gym, sauna, indoor pool, rooftop deck and parking for quests. (id:60626)
Sutton Group-Associates Realty Inc.
10 Hobbs Street
Gander, Newfoundland & Labrador
This beautifully maintained 3-bedroom bungalow offers the perfect blend of functionality and style, complete with a 2-bedroom self-contained basement apartment with laundry—ideal for extended family or rental income potential. The main level features a spacious primary bedroom with a walk-in closet and private ensuite, along with tasteful finishes throughout in modern, neutral tones. The home also includes both an attached garage and a detached garage, providing ample space for parking, storage, or hobbies. Enjoy the outdoors with a fully fenced backyard that backs onto a greenbelt, offering added privacy and a serene natural setting. The basement level features a laundry room, a half bathroom, and a family room for the owners' exclusive use, ensuring everyone has their own designated space. Located in a quiet area of town, this home is perfect for families, investors, or those seeking a flexible living arrangement in a peaceful setting. * As per Seller's Direction, all offers to be presented June 7th at 12 pm, and should remain open for acceptance until 5 pm the same day * (id:60626)
Homefinders Real Estate Gander
11 - 5 River Road
Lambton Shores, Ontario
TURN KEY RIVERFRONT CONDO!! Beautifully Renovated and Tastefully Decorated, including Plantation Shutters, this move-in ready Condo is a MUST-SEE! Very few Condos in Grand Bend come with an ATTACHED GARAGE! Everything is included in this gorgeous 2+1 bedroom, 2.5 bathroom Townhouse with a large deck overlooking the river and an attached garage. Being an owner here gives you first opportunity for one of the boat slips owned by the Condo complex. Imagine sipping your morning coffee in the warm sunshine, trying to decided if you will take your boat out on the lake today, or walk a few steps to one of the best beaches in Canada, or maybe stroll downtown to enjoy the many shops, restaurants and other amenities so closely available to you. You cannot beat this waterfront location at this price point, and everything is included! You just need the key. There is a natural gas fireplace and heat pumps to keep you warm and cozy on those winter nights. Air-conditioning inside and a power awning outside to provide shade on your large deck during those hot summer days. Water is included in the condo fees! Everything you need is right here! Come see for yourself! (id:60626)
Initia Real Estate (Ontario) Ltd
1207 4720 Lougheed Highway
Burnaby, British Columbia
Welcome to the latest addition to the coveted Brentwood Community, Brentwood Hillside West, by Concord Pacific! This efficient suite features a modern layout, central A/C, integrated appliances, marble & quartz finishings, Entertainer's dream, generous sized patio! Included: 1 parking & 1 storage. Top extensive amenities: 24hrs concierge, fitness & yoga studio;designated rooms:theatre,games,study,pet-grooming,music room w/piano;touchless car wash. Much more to come in the future in this master planned community:13 acre Urban Pak, indoor/outdoor swimming pools & beach,bowling alley & more!Rentals & pets allowed. Steps from skytrain & transit and the Amazing Brentwood Mall w/countless shops & restaurants. Great Urban living in ideal location! Priced to sell: $27,000 below BC Assessment. (id:60626)
Prompton Real Estate Services Inc.
570 Venture Pl
Port Mcneill, British Columbia
Ocean & mountain views from this 2 bed + den, 2 bath modular home in quiet Port McNeill. Enjoy natural light in the modern open living area & kitchen with ample cabinets. Cozy den (potential 3rd bed). Primary suite has large ensuite w/ soaker tub & shower. Spacious unfinished full height ICF basement offers the ability for customization (workshop, suite?). Relax on the deck overlooking the finished yard. Unbeatable cul-de-sac location. Perfect coastal living! (id:60626)
Parallel 50 Realty And Property Management Inc.
5060 Ontario Avenue
Niagara Falls, Ontario
JUST AROUND THE CORNER FROM RIVER RD AND WALKING DISTANCE TO UNIVERSITY OF NIARAGA FALLS!!! CUTE AND WELL TAKEN CARE, UPDATED 3+1 BEDRM, WITH 2 FULL BATHRM HOME IN CENTRAL, VERY QUIET BUT CLOSE TO ALL ENTERTAINMENT LOCATION . WALKING DISTANCE TO GO TRAIN, UONF, SHOPS, RESTAURANTS AND TOURIST ATTRACTIONS. NEW KITCHEN WITH COUNTER LIGHTS, DINRM WITH PATIO THAT LEADS TO THE NEWER DECK AND FULLY FENCED , GOOD SIZED BACK YARD. LOVELY LIVRM W/GAS FPL, FULLY FIN BASMNT THAT HAS A POTENTIAL TO BE CONVERTED INTO SEPARATE UNIT/IN-LAW (ZONNING R2) W/ SEPARATE WALK-UP, 4TH BEDRM, FULL BATHRM. A LOT OF UPGRADES INCLUDE: ROOF, WINDOWS, BATHROOMS, KITCHEN, FLOORING, TANKLESS WATER HEATER (OWNED), FRONT PORCH WITH NIGHT LIGHTS AND MODERN RAILING. ATTACHED SINGLE CAR GARAGE , CONCRETE DRIVEWAY AND MUCH MORE! BOOK YOUR SHOWING TODAY AND BE THE PROUD OWNER OF THIS LOVELY HOME! (id:60626)
Boldt Realty Inc.
14 Enns Co
Fort Saskatchewan, Alberta
Don’t miss your chance to make this dream home your own! Step into a welcoming foyer, complete with a front closet and a versatile main floor den, perfect for a home office or quiet retreat. Down the hall, you’ll find a convenient half bathroom and a well appointed mudroom located just off the garage entrance. At the heart of the home lies the stunning chef’s kitchen, boasting generous cabinet and counter space, ideal for entertaining or everyday meal prep. The kitchen flows seamlessly into the dining area and sunlit living room, creating an inviting open-concept layout that’s perfect for gathering. Upstairs, you’ll discover three spacious bedrooms, a large bonus room, upstairs laundry, and two full bathrooms, including a private ensuite in the primary bedroom. Close to many amenities including schools and shopping centers! (id:60626)
RE/MAX Edge Realty
122 Wellington Street N
Welland, Ontario
Welcome to this warm and family-friendly 3 bedroom, 2 bathroom bungalow. This home is ideal for growing families, multigenerational living, or those seeking flexible living space. Designed with family in mind, this spacious 1,750 square foot home offers room to grow, play, and make memories. Its got the perfect blend of space, comfort and location. Whether you're looking for a forever home or a SMART investment, this one has it all. From its massive basement (perfect for an in-law suite or rental potential) equipped with a second kitchen and large rec room to its expansive back yard that's ideal for kids, pets and backyard gatherings. It's located very close to all of your amenities from shopping, schools, parks, transit and HWY 406. Don't miss your chance to own a home like this. Contact us today to schedule your private showing! ** This is a linked property.** (id:60626)
Royal LePage NRC Realty
209 Cottageclub Crescent
Rural Rocky View County, Alberta
OPEN HOUSE JULY 20TH 11AM - 2PM. Nestled in the heart of a vibrant and mature Phase within the CottageClub development, this stunning property is a steal of a deal. Boasting a sprawling lot which offers room for future GARAGE CONSTRUCTION and backs directly onto CottageClub's largest park space. The property's interior radiates warmth and charm, with real timber and wood finishes throughout that create a rustic yet elegant retreat. Whether you are envisioning cozy evenings by the fire or entertaining guests surrounded by natural beauty, this property is a true escape from the hustle and bustle. Offering plenty of interior space for your retreats including a FORMAL BEDROOM PLUS LOFT. Property is located close to the lake and recreational centre which includes: GYM, POOL, PICKLEBALL COURTS AND OUTDOOR HOT TUB WITH LAKE VIEWS. Its prime location in a sought-after community that values both tranquility and convenience, this is an opportunity you won't want to miss— perfect for crafting lasting memories, securing a sound investment, or simply indulging in your love for natural surroundings. (id:60626)
Exp Realty














