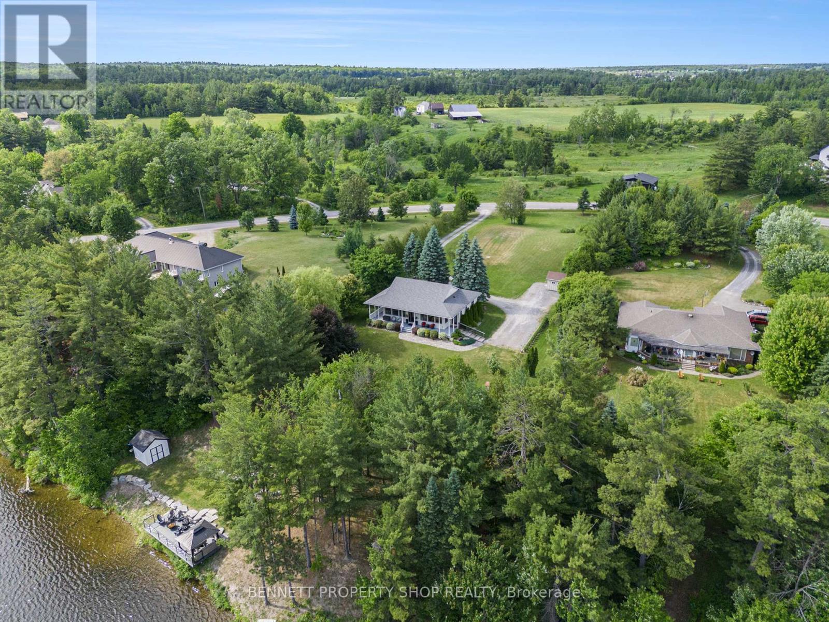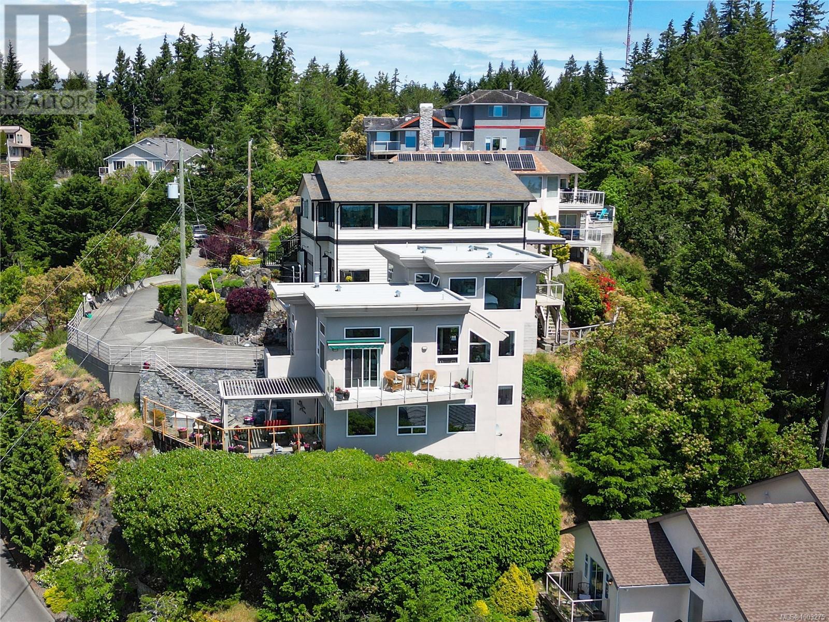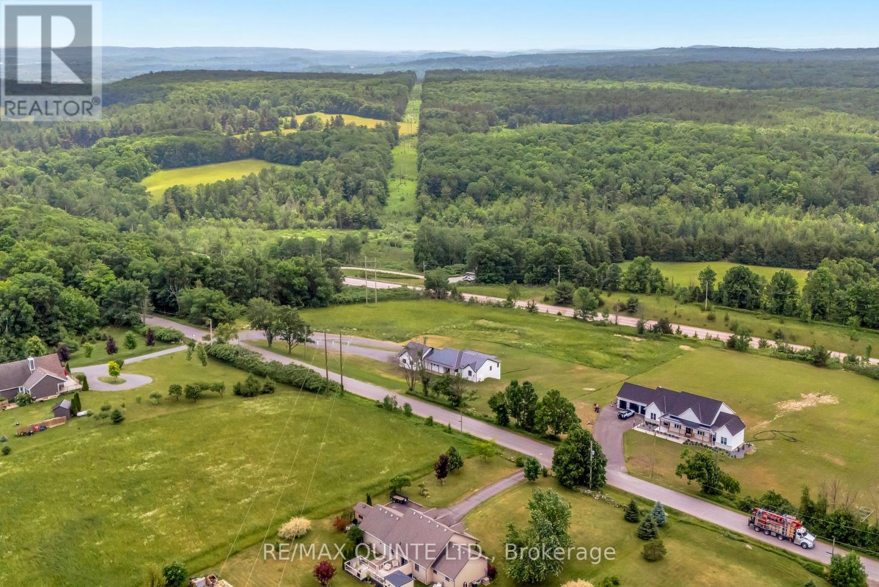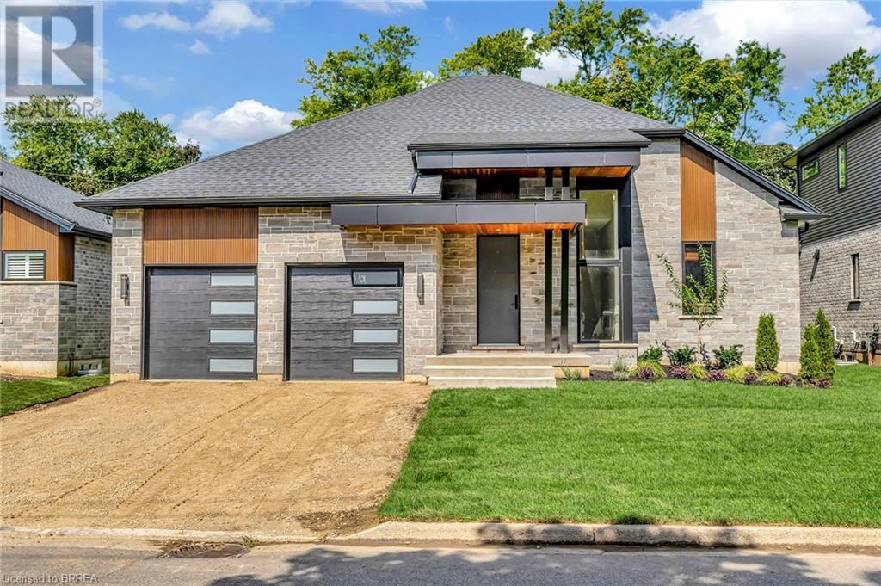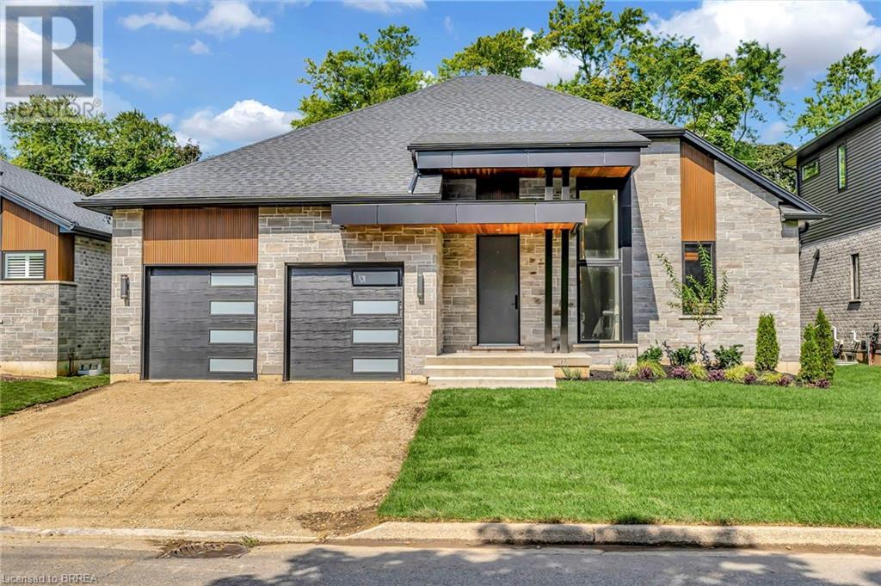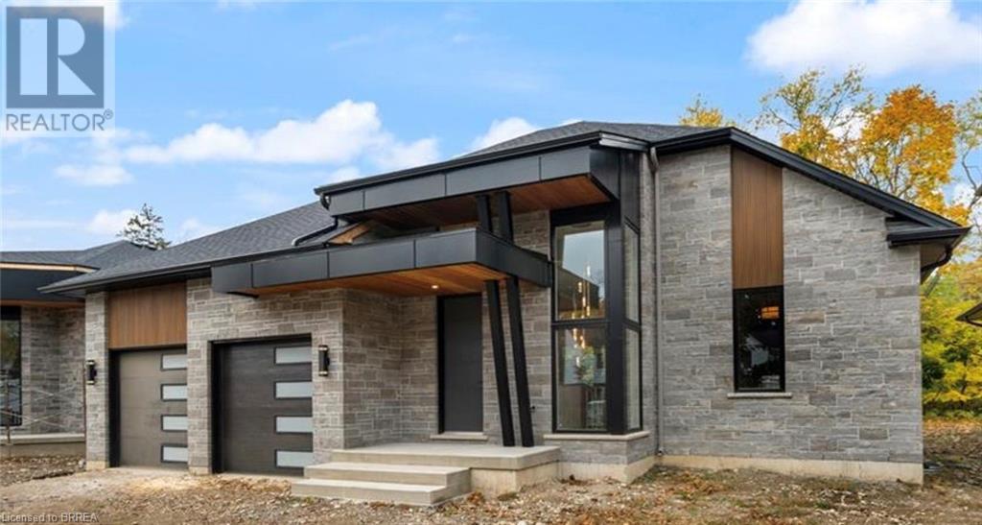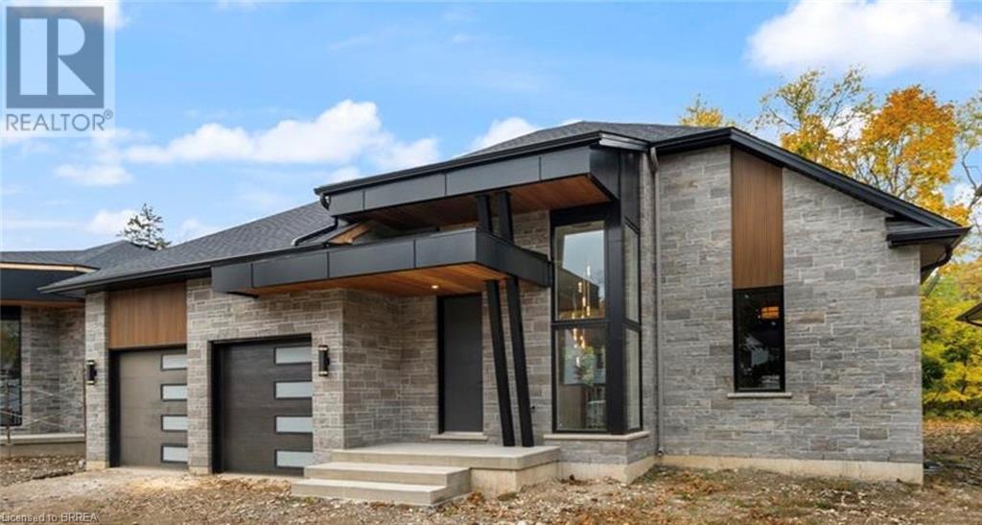6622 Snow Goose Lane
Mississauga, Ontario
This beautifully updated home offers exceptional curb appeal and a perfect blend of style, space, and functionality. Step inside to a bright, open layout featuring a stunning kitchen with tumbled marble finishes and a spacious eat-in area overlooking the family room and backyard ideal for both everyday living and entertaining.Hardwood flooring flows seamlessly across the main and upper levels, adding warmth and elegance throughout. A sunken living room with a coffered waffle ceiling offers a flexible space that can be used as a formal living area, home office, den, or even a fifth bedroom.The open-concept foyer provides excellent sightlines and connects effortlessly to large principal rooms, including formal dining, living, and family spaces. Upstairs, youll find four generously sized bedrooms and a smart, family-friendly layout. The expansive primary suite is a true retreat, complete with dual closets and a spacious 4-piece ensuite.The unfinished basement presents a blank canvas with endless potential, plus ample storage space including a cold room. Don't miss this opportunity to own a thoughtfully designed home with room to grow. (id:60626)
Royal LePage Realty Plus
411 Jane Street
Minto, Ontario
Executive 3000+ square foot custom built home tucked away in a sought-after quiet neighbourhood situated on just under an acre complete with pool, attached heated 3 car garage & detached 48x32 heated shop. This stunning home offers 5+ bed, a basement perfect for finishing as an in-law suite/layout & encompasses an entertainer's dream layout & design. With excellent curb appeal & serene fields as your backdrop, this stunning home is a true escape from the busy life, while allowing space for multigenerational living. The main floor boasts an 11' foot ceiling as you enter the main foyer, a floor to ceiling stone fireplace & mantle that tie the entire home together and leads you to a hosts dream kitchen pouring with natural light, top of the line s/s appliances, w/i pantry, expertly crafted cabinetry & quartz countertops, stunning bar, island with seating for 4+ & leads you out to 2 separate outdoor areas, a covered porch & the pool deck all overlooking your backyard. The mainfloor is finished with office, primary bed ft. ensuite bath & w/i closet, powder room, mud room & laundry room. Kids & guests can find space and privacy on the second level between 3 additional beds, a massive rec room & 4 pc bath. The lower level can provide an additional 2 beds, bath, storage and rec room or convert to in an in-law suite with separate access from the garage. The attached heated garage featuring 10' tall overhead doors, toy garage & 3rd overhead door allowing you the convenience to to park your truck & toys inside while you venture out to your detached shop for the real work, and play. The shop is the dream mancave or space to run a home business, equipped with 2pc bath, in-floor heat, wired for internet and your big screen TV, not to mention the loft ideal for an office, living space or storage. This Executive Home is conveniently located within walking distance to walking trails, schools, downtown shopping; under a 45 min drive to KW& Guelph and an hour to the GTA. (id:60626)
Royal LePage Heartland Realty
1074 Mill Ridge Road
Mcnab/braeside, Ontario
Seize a rare opportunity to own an estate-style lot on one of Ontario's cleanest waterways, the Madawaska River, just five minutes from Arnprior and the 417, offering easy commuting to Ottawa. Boasting nearly 190 feet of pristine waterfront, this property offers breathtaking river views daily, set on one of the most coveted stretches of shoreline in the region. This four-bedroom, two-bathroom raised bungalow, with nearly 10-foot ceilings on the main level, sits on an expansive lot designed for unparalleled outdoor living. The outdoor spaces are the heart of this home, crafted to maximize the stunning waterfront location. A spacious porch welcomes you with sweeping vistas of the Madawaska, guiding your gaze across meticulously landscaped, multi-tiered grounds. Meander down to the large composite deck by the water's edge, perfect for entertaining, relaxing, or soaking in serene sunsets. The private dock invites boating and water activities, while the sandy, gradual shoreline entry is ideal for swimming or wading. These features create a seamless blend of calmness and excitement, making every day feel like a vacation. Inside, the open-concept main level is bathed in natural light, with lofty ceilings enhancing the airy ambiance. The four generous bedrooms and two full bathrooms provide comfort and versatility for family or guests. The home's design prioritizes the outdoors, with large windows framing the river's beauty. This property is a once-in-a-lifetime chance to own a waterfront haven, where the Madawaskas' tranquillity and the expansive outdoor living spaces redefine waterfront living. (id:60626)
Bennett Property Shop Realty
146 Whittington Drive
Hamilton, Ontario
LARGE CORNER LOT! Absolute show stopper situated in the highly sought after Meadowlands of Ancaster, only 5 years old, this Rosehaven home offers near 2,800 sqft of thoughtfully designed living space with 4 bedrooms and 4 bathrooms. The open-concept layout features distinct living, dining, and family rooms, all enhanced by pot lights, rich hardwood flooring, and expansive windows that bring in an abundance of natural light. Two bedrooms boast their own private ensuites, while the other two share a semi-ensuite, providing both comfort and convenience. Over $175,000 in builder upgrades highlight the exceptional craftsmanship and upscale finishes throughout the home. The unfinished basement presents endless possibilities for additional living space. Perfectly situated near Tiffany Hills Elementary School, parks, and essential amenities, this home blends style and functionality in a prime location. Whether you're looking for luxury, space, or convenience, this home has it all. Don't miss out, schedule your private viewing today! (id:60626)
Exp Realty
146 Whittington Drive
Ancaster, Ontario
LARGE CORNER LOT! Absolute show stopper situated in the highly sought after Meadowlands of Ancaster, only 5 years old, this Rosehaven home offers near 2,800 sqft of thoughtfully designed living space with 4 bedrooms and 4 bathrooms. The open-concept layout features distinct living, dining, and family rooms, all enhanced by pot lights, rich hardwood flooring, and expansive windows that bring in an abundance of natural light. Two bedrooms boast their own private ensuites, while the other two share a semi-ensuite, providing both comfort and convenience. Over $175,000 in builder upgrades highlight the exceptional craftsmanship and upscale finishes throughout the home. The unfinished basement presents endless possibilities for additional living space. Perfectly situated near Tiffany Hills Elementary School, parks, and essential amenities, this home blends style and functionality in a prime location. Whether you're looking for luxury, space, or convenience, this home has it all. Don't miss out, schedule your private viewing today! (id:60626)
Exp Realty
3489 Maureen Terr
Colwood, British Columbia
Experience unparalleled coastal living at 3489 Maureen Terrace where stunning, unobstructed views of Race Rocks dominate the horizon. This 2,272 sq. ft. south-facing home on Triangle Mountain is designed to impress, featuring dramatic 15-ft vaulted ceilings and expansive floor-to-ceiling windows that capture the incredible panorama from every principal room. The heart of the home features a gourmet kitchen with a large island, elegant marble countertops and convection stovetop. Retreat to the private primary bedroom level with its own 4-piece ensuite, jetted tub and awe-inspiring views. A spacious lower-level family room opening to a generous covered patio – an ideal setting for year-round outdoor entertaining with a convenient gas hook-up and pergola with electric louvres and side curtains. And with 3 beds and 3 bath there's room for everyone. Additional features include hardwood floors on the main level, a double car garage, and a low-maintenance lot. Recent improvements include municipal sewer connection (18 mo. ago) and a new roof membrane (2024). Efficient heating and cooling with heat pump replaced 2010, maintained annually. Small well-run bare-land strata. (id:60626)
Coldwell Banker Oceanside Real Estate
42 St Augustine Drive
Whitby, Ontario
Discover exceptional value and refined living in this brand-new DeNoble residence, where quality craftsmanship and modern elegance meet. Step into a bright, open-concept layout enhanced by soaring 9-foot smooth ceilings and thoughtfully designed living spaces. The gourmet kitchen is a chefs dream, featuring a quartz-topped centre island, ample pot drawers, a spacious pantry, and sleek, contemporary finishes. Retreat to the luxurious primary suite, complete with a spa-inspired 5-piece ensuite showcasing a glass-enclosed shower, freestanding soaker tub, and double vanity. Enjoy the added convenience of second-floor laundry, a high-ceiling basement with expansive windows, and upgraded 200-amp service. With a fully drywalled garage and a prime location just steps to top-rated schools, parks, and community amenities plus seamless access to public transit and major highways (407, 412, 401)this is a rare opportunity to own a home that blends style, function, and an unbeatable lifestyle. ** This is a linked property.** (id:60626)
Royal Heritage Realty Ltd.
171 Pine Hill Crescent
Belleville, Ontario
Welcome to this stunning brand-new bungalow, perfectly designed to balance modesty with extraordinary features. Located just north of the amenity-filled city of Belleville, this home offers a serene escape on a quiet, grand, impressive 3-acre property. The metal roof & stylish white vinyl siding durable and low-maintenance, ensuring your home remains beautiful for years to come. A modest front & extraordinary back from the front, the home exudes a charming simplicity, while the back reveals a true oasis. Attached convenient and spacious for your vehicles and storage needs. The open concept living that seamlessly connect living, dining, and kitchen areas for a spacious and inviting atmosphere. Gourmet kitchen featuring a huge island, perfect for entertaining guests and satisfying hungry bellies. In addition to the stunning primary suite & ensuite, the main floor has 2 bedrooms connect with a Jack & Jill bath and an additional guest bath on the main floor with plenty of space for family & guests, with modern amenities & stylish finishes. Lower walkout level In-Law Suite ideal for extended family or guests, featuring 2 bedrooms and 1 bathroom. Covered bottom patio to soak in the breathtaking views and enjoy the tranquil surroundings with easy access to the future pool, play-set, and putting green perfect for outdoor fun and relaxation. Imagine summers spent in your private pool, kids frolicking, and practicing your putting on your own private greens. This property is designed for creating lasting memories with loved ones. Experience the best of both worlds a peaceful retreat with the convenience of Belleville's amenities just a short drive away. Don't miss the opportunity to make this extraordinary walk-out bungalow your forever home. Schedule your viewing today! (id:60626)
RE/MAX Quinte Ltd.
157 Parkside Drive
Brantford, Ontario
Looking to build? Experience the height of luxury and elegance with this custom built bungalow by award winning builder Schuit Homes. Step inside and be blown away by the attention to detail and craftsmanship that goes into their designs. Schuit Homes will provide you with a quality built and backed home with architecturally impressive exteriors and luxury interiors that will astound. Additional features include 10 ft ceilings, beautiful gas fireplace, quartz countertops, covered rear porch and sodded lots. Every unique detail of this home has been thoughtfully crafted by the expert team at Schuit Homes. Situated in a prime location, close to the trails, parks, and bordering the river, this home offers the perfect balance of urban convenience and natural beauty. Check out the website for more information about this home and only 5 more lots available for custom building. Don't miss this opportunity to own a piece of luxury in one of Brantford's last prime location! Book your viewing today at the model home! *Basement price not included* Optional to finished basement with 2 bedrooms, rec room, 4pc bath, to complete the lower level for additional living space. (id:60626)
Royal LePage Action Realty
161 Parkside Drive
Brantford, Ontario
Custom Schuit Homes will provide quality with architecturally impressive exteriors and luxury interiors. Standard features include 10 ft. ceilings, hardwood floors, custom gas fireplace, quartz countertops, covered rear porch and sodded lots. Situated in prime location close to parks, trails, and bordering the river. Last chance to get a newly built home in a prime location. Finished lower level not included in price. (id:60626)
Royal LePage Action Realty
141 Parkside Drive
Brantford, Ontario
Custom Schuit Homes will provide quality with architecturally impressive exteriors and luxury interiors. Standard features include 10 ft. ceilings, hardwood floors, custom gas fireplace, quartz countertops, covered rear porch and sodded lots. Situated in prime location close to parks, trails, and bordering the river. Last chance to get a newly built home in a prime location. Finished lower level not included in price. (id:60626)
Royal LePage Action Realty
163 Parkside Drive
Brantford, Ontario
Custom Schuit Homes will provide quality with architecturally impressive exteriors and luxury interiors. Standard features include 10 ft. ceilings, hardwood floors, custom gas fireplace, quartz countertops, covered rear porch and sodded lots. Situated in prime location close to parks, trails, and bordering the river. Last chance to get a newly built home in a prime location. Finished lower level not included in price. (id:60626)
Royal LePage Action Realty



