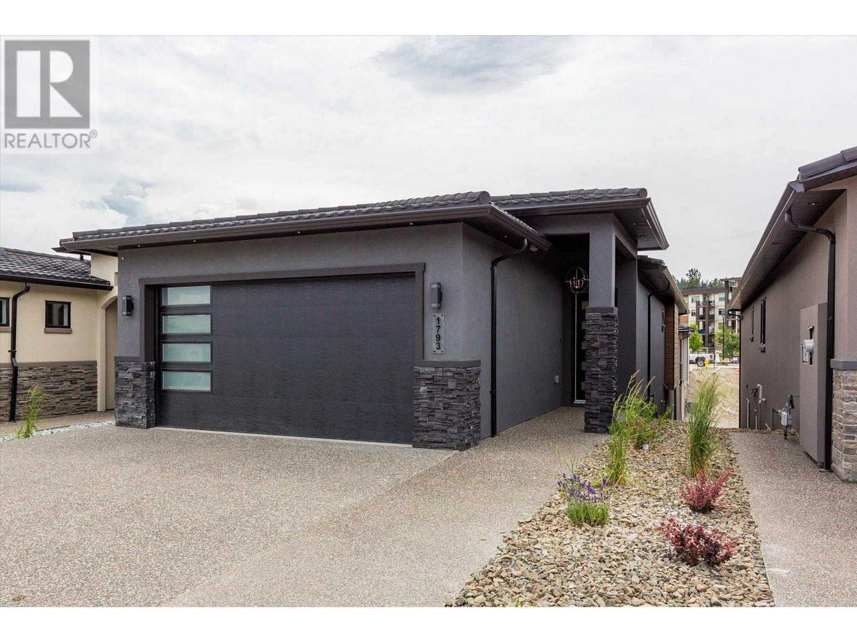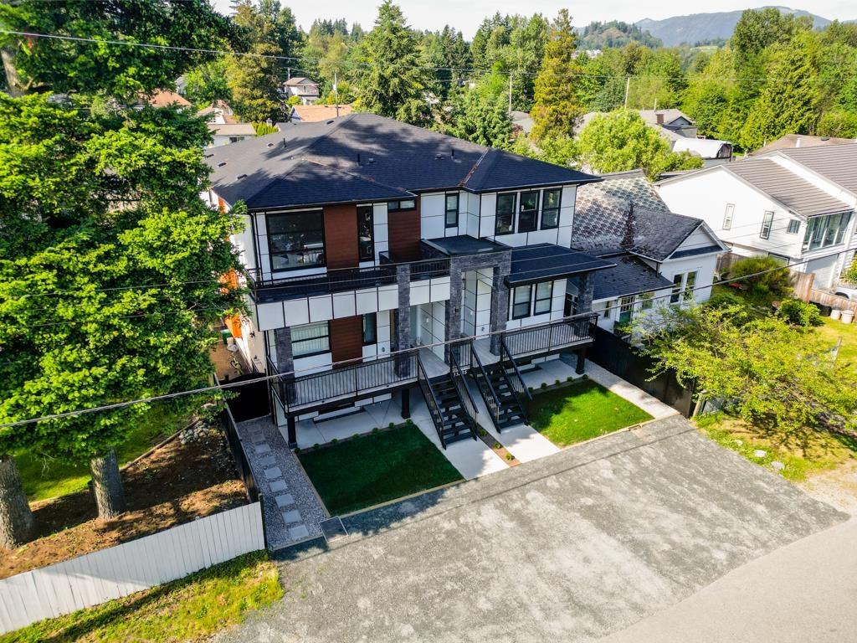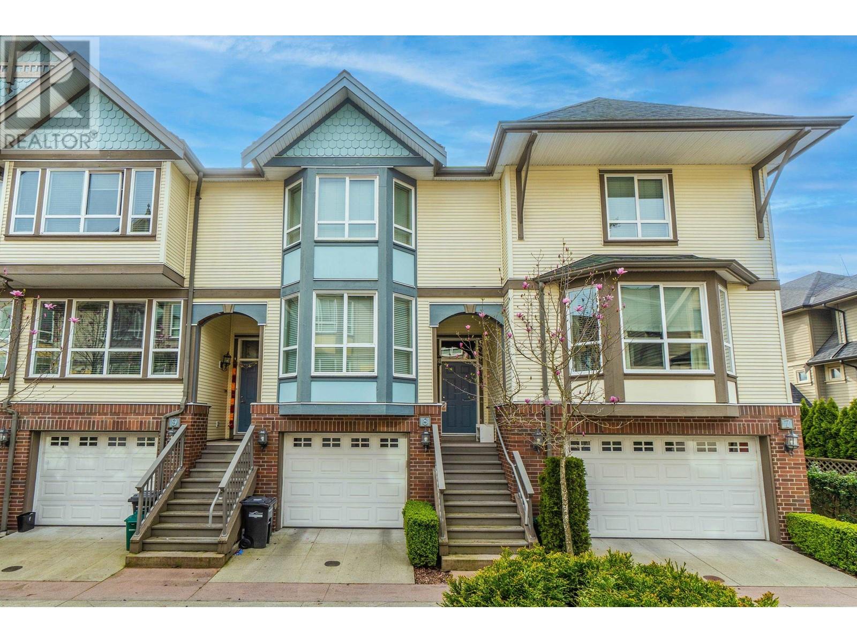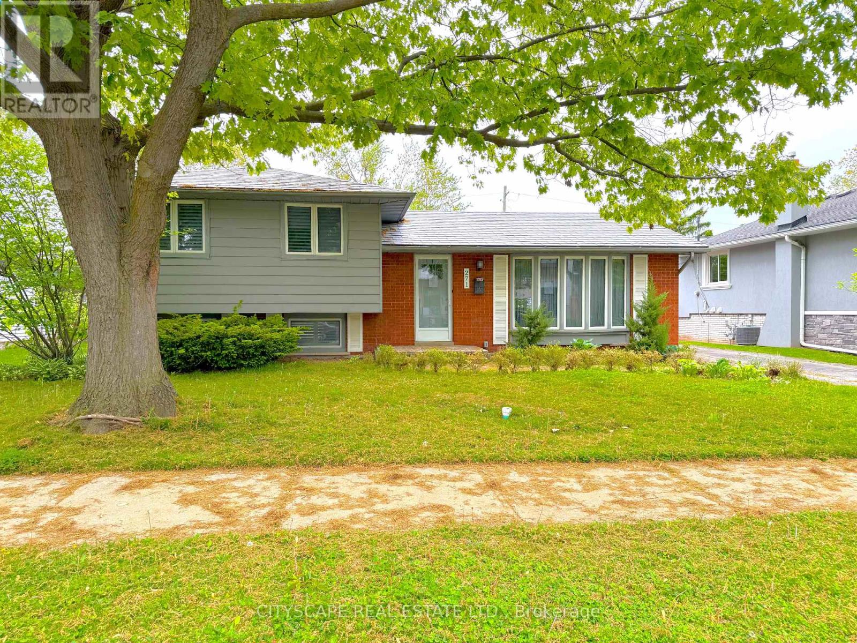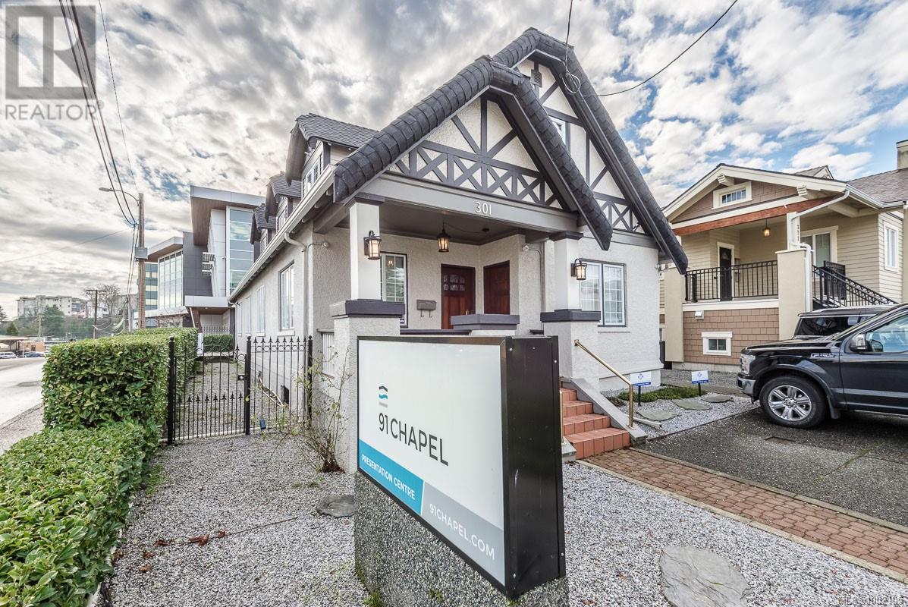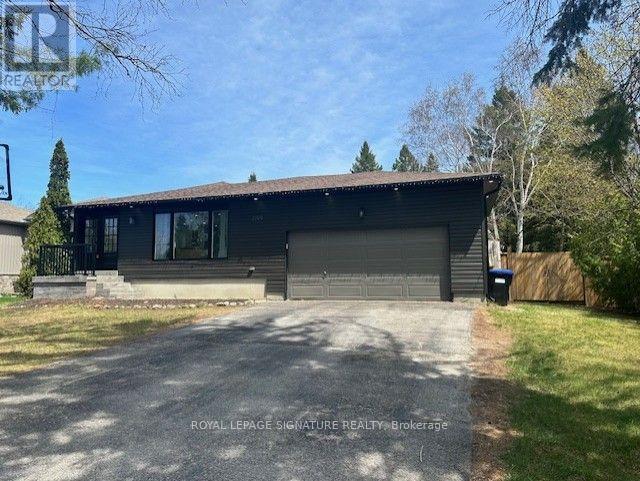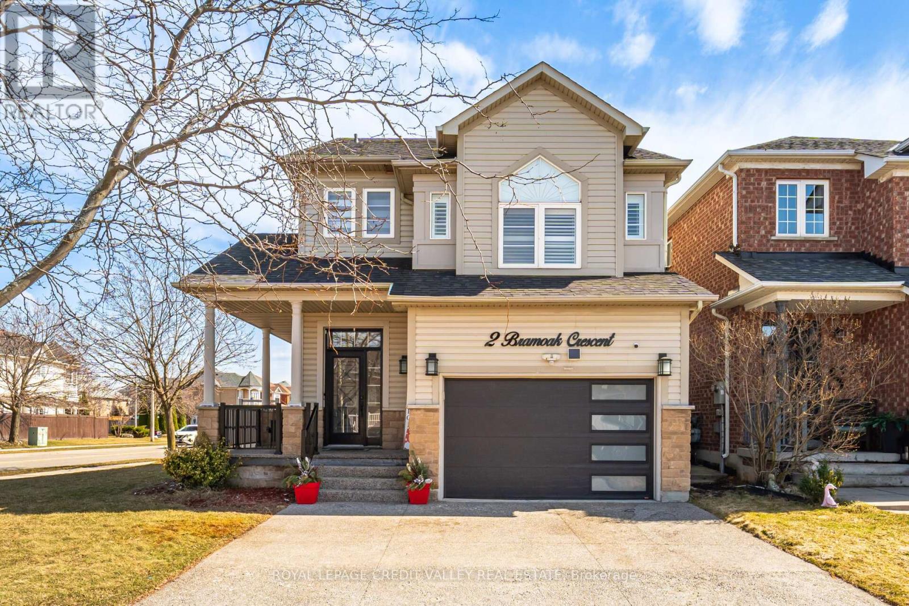30 20150 81 Avenue
Langley, British Columbia
Do not miss the opportunity to own the best 4 bed / 4 bath townhome in Verge complex. Perfect floor plan & high quality - open concept living area with high-end finishings / surrounding windows bring lots of natural light / no dead space / luxurious kitchen includes steel appliances and quartz countertop / all bedrooms are spacious. Best Location - middle & secondary school a 10-minute walk away and new elementary opening this fall / close to No.1 highway, shops, restaurants, groceries, banks, shopping mall. Everything you need for your life is around you. Tons of upgrades & well-maintained by the owner - A/C / garage epoxy flooring/ laminate flooring in bedrooms/ patio cover/ like new conditions. Come and see the unit, you will be captivated by all of the features (id:60626)
Stonehaus Realty Corp.
1793 Viewpoint Drive
Westbank, British Columbia
Live steps from the lake in this stunning new home in West Kelowna’s sought-after West Harbour community. Whether you’re heading to the private sandy beach, lounging by the pool, or taking your boat out from the community marina, every day here feels like summer vacation in the heart of the Okanagan. Inside, the main floor features a bright, open-concept layout connecting the kitchen, dining, and living areas—ideal for both relaxing and entertaining. The private primary suite offers a peaceful retreat with a spa-inspired ensuite and a walk-in closet. Downstairs, a large rec room, two bedrooms, and two bathrooms offer plenty of space for guests or can be configured into a two-bedroom suite. This is luxury lakeside living with major perks: low strata fees, no property transfer tax, no GST, no speculation or vacancy tax, and comparatively low property taxes. A double garage provides space for vehicles and gear, and there's an option to secure a boat slip at the private marina. Residents enjoy exclusive amenities including over 500 feet of beachfront, a heated pool and hot tub, full gym, multi-sport court, and a shared kitchen and BBQ area. All this, less than a 10-minute drive from Downtown Kelowna. Enjoy relaxed Okanagan living in a vibrant, well-connected waterfront community. (id:60626)
Royal LePage Kelowna
4115 Barbican Drive
Mississauga, Ontario
Rare 4+1 bedroom, 4 bath semi-detached family home in sought after Erin Mills! The bright & inviting open concept main floor is highlighted by the massive renovated dream kitchen that overlooks the cozy living room with vaulted ceilings. Spend your summers outside enjoying both the side deck off the kitchen and the backyard deck off the living room. The basement offers an in-law suite complete with a kitchen, bedroom, and bathroom. Perfect location for families as you are steps to the Pheasant Run Park that features soccer fields, a splash pad, basketball courts and a winter ice rink. A beautiful walking trail network completes this fabulous neighbourhood. Close to Erin Mills Twin Arena, Erin Mills Town Centre, Credit Valley Hospital, UTM Mississauga Campus & Erindale Go. Notable recent updates include Roof (2016), Windows (2016), Bathrooms (2016), Kitchen (2017), AC (2020) (id:60626)
Royal LePage Real Estate Associates
56 Graihawk Drive
Barrie, Ontario
BACKING ONTO EP LAND, in the sought-after Ardagh Bluffs neighbourhood. Grandview-built home checks off all boxes. CUSTOM DESIGNED KITCHEN is the epitome of luxury and functionality. An expansive island with modern QUARTZ counter tops, provides a central gathering spot, perfect for both food preparation and casual dining. The main level boasts 9 ft ceilings, abundant pot lighting, gorgeous flooring and modern wall finishes all in neutral tones throughout. The main level layout is flooded with natural light,thanks to upgraded windows that enhance the beauty of the home. A walkway separating this home from its neighbour, adds privacy and maintains a sense of openness. The living area is centred around a cozy fireplace, adding both warmth and charm to the space. Upstairs, you'll find 3 spacious bedrooms, each offering a comfortable space. Fully finished basement with 2 additional bedrooms makes this home one of a kind! (id:60626)
RE/MAX Crosstown Realty Inc.
33227 5th Avenue
Mission, British Columbia
Discover your dream home in this exquisite Westcoast-style half duplex, boasting an unbeatable location, exceptional craftsmanship, and luxurious finishes. Nestled on a Cul-de-sac with friendly neighbors, this home is walking distance to Mission Central Elementary School. The main floor features an inviting great room, a modern kitchen, a dining area, and a versatile den. The top floor offers three spacious bedrooms, two bathrooms and Laundry area . The basement includes a Two bedroom registered suite with a private entrance, perfect as a mortgage helper. Indulge in premium features like quartz countertops, central air-conditioning, BBQ Points, security cameras, 4K Door Bell, EV charger and more. Book your private showing... (id:60626)
Century 21 Coastal Realty Ltd.
8 9051 Blundell Road
Richmond, British Columbia
Central location/great value - must see! One of the 12 quality-built Victoria style homes; features incl 9' ceiling on main floor, crown mouldings throughout, granite floor at entry, ¾" solid hardwood floor on main, granite countertops, solid maple cabinets by Montalco, ss appliances, gas stove top, insulated garage, fully alarmed, complete vacuum system, top floor laundry, large 4th bedroom/bonus office, and more. Exterior: large private sundeck w BBQ gas outlet, fully enclosed/landscaped backyard, visitor parking close by, concrete driveway. Walk to high-ranking catchment schools: Garden City Elementary, RC Palmer Secondary, Garden City Shopping Centre across street, restaurants, banks, Save-On, Shoppers Drug Mart, Liquor Store, etc. (id:60626)
Sincere Real Estate Services
271 Cheltenham Road
Burlington, Ontario
Welcome to 271 Cheltenham Road, a lovingly maintained 3-bedroom, 1-bathroom detached home nestled in the heart of sought-after South Burlington. This spacious, multi-level property offers functional living spaces, a private inground pool, and a layout ideal for growing families or those who love to entertain just minutes from schools, parks, shopping, and transit.Step inside to a welcoming tile-floor foyer with mirrored closet, setting the tone for comfort and practicality. The main level features a spacious eat-in kitchen with stainless steel appliances, double sink, and tile flooring perfect for daily living or weekend hosting. Flow effortlessly into the dining area, complete with a walkout to the patio, and a large living/family room filled with natural light.Upstairs, you'll find a cozy primary bedroom with double closets, ceiling fan, and semi-ensuite access to the four-piece main bathroom. Two additional bedrooms feature hardwood flooring, ample closet space, and ceiling fans. The oversized third bedroom offers incredible flexibility ideal for shared kids' space, a massive home office, or creative studio.The lower level boasts a large L-shaped family room with a wood-burning fireplace, vinyl flooring, and walk-up access to the backyard a perfect secondary hangout space for movie nights or game days. The adjacent laundry/utility room includes washer,dryer, and a laundry tub.Step into your very own summer paradise with a fully fenced backyard, complete with a shed, patio, and a refreshing inground swimming pool just in time for warm-weather living.Located in a family-friendly neighbourhood, you'll enjoy proximity to top-rated schools, parks, Lake Ontario waterfront,Appleby GO Station, shopping at Appleby Village, and easy highway access for commuters.This is Burlington living at its best! (id:60626)
Cityscape Real Estate Ltd.
301 Franklyn St
Nanaimo, British Columbia
This commercial character office building has fantastic curb appeal, & is located in the heart of the Old City, close to restaurants, shops & other professional services. Situated next door to the new city annex, across the street from city hall & within walking distance of Commercial Street & Wesley Street, this building is perfect for a lawyer, counselor, doctor, or any other professional office. Over 3000 sq. ft includ. approx. 10 office stations, a converted boardroom to office with private entry, kitchenette, 2 bathrooms, a reception area & plenty of storage, this space is move-in ready. This beautiful, landmark building has a fascinating history, & the street exposure allows owners to take full advantage of the impressive exterior character features & charming covered front deck. Additional highlights include: a new security system, forced air natural gas with heat pump, parking for approx. 6 vehicles & access to additional street parking. Call or email Stuart McKinnon with RE/MAX Generation to view this property 250-618-1646 or stuart@stuartmckinnon.net / Information Package available upon request. (All measurements are approximate & should be verified if important. Floor plans available) (id:60626)
RE/MAX Professionals
2199 Richard Street E
Innisfil, Ontario
Absolutely Stunning! This fully renovated home has been meticulously upgraded with no expense spared, showcasing remarkable attention to detail. Step through the elegant double-door entry into a bright, open-concept main floor featuring a 3-bedroom layout. The custom kitchen is a chef's dream featuring top-notch appliances equipped with a 60" Whirlpool Fridge & Caloric36" Stove, a grand island, and a convenient water filler. Pot lights throughout the home enhance the modern ambiance, while the primary bedroom includes a luxurious 3-piece en-suite for added comfort. The property boasts a 2-car garage and a long driveway, providing ample parking. The fully fenced backyard, complete with a large shed, is an entertainer's paradise -perfect for summer gatherings and outdoor enjoyment. The separate entrance to the basement leads to a beautifully finished 2-bedroom, 2-bathroom suite with a dedicated living and dining area. Two separate kitchen rough-ins offer the potential for TWO separate in-law suites or rental units - an incredible opportunity for added flexibility and income. Sitting on a rare and expansive 75 x 210 ft lot and ideally located within walking distance to Bon Secours Beach and Innisfil Beach. This home offers versatility, luxury, and income potential - truly a one-of-a-kind opportunity! (id:60626)
Royal LePage Signature Realty
4809 Westwinds Drive Ne
Calgary, Alberta
This fully leased-out yearly gross rent of $97200, mixed-use property offers an exceptional business opportunity in one of the busiest business hubs' remarkable locations. With prime exposure on Westwinds Drive NE, this unit is versatile and suitable for various uses, including religious worship, educational institutions, medical-related facilities, Restaurants, etc. The Zoning allows multiple usages, offering flexibility for future development or current operation. The property is fully leased, ensuring immediate cash flow for investors. In case someone needs it personally that is negotiable as well Strategic Location, Situated in a high-traffic area, ensuring visibility and ease of access Ideal for various types of businesses, from places of worship to medical offices and educational centers. The total measured area is almost 4510 sq including the Mezzanine. 6 different tenants occupy it, and the total rent collection is $8100. Whether you're looking to expand your investment portfolio or establish a facility in a thriving community, this property offers immense potential for a variety of businesses. The possession is negotiable . (id:60626)
RE/MAX House Of Real Estate
38 Beck Avenue
Toronto, Ontario
Power of Sale - Location, Location, Location! Great opportunity for renovator or handy individual to acquire a detached property at a great price in a fantastic family neighborhood on a quiet tree lined street, beautiful mature oak trees through out the neighborhood. Located within the Woodbine & Danforth area and a short walk to Subway Station, Go Station, parks, and all amenities the Danforth has to offer. Main floor features an open concept layout with a walk out to a large deck and yard. Separate side entrance to the basement. Spacious and inviting front veranda. Generous sized primary bedroom with 3pc en-suite. With some renos and finishes, can transform this to a beautiful home for many years to come. Sold under power of sale. Seller/Agents make no warranties or representations of any kind. Sold in "as is" where is condition. Seller take back mortgage available. (id:60626)
RE/MAX West Realty Inc.
2 Bramoak Crescent
Brampton, Ontario
Stunning Corner Lot Home with In-Law Suite in a Peaceful Northwest Brampton Neighbourhood. This beautifully upgraded 3-bedroom home, complete with an in-law suite, offers both comfort and style in a serene, family-friendly neighbourhood in Northwest Brampton. The entire home features laminate flooring and modern pot lights, creating a bright and inviting atmosphere throughout.Relax in the spacious family room, where a large window fills the space with natural light, and a cozy fireplace adds to the ambiance, making it perfect for family gatherings and entertainment. The spacious kitchen boasts upgraded cabinetry, a large breakfast island, and sleek modern appliances. Step outside to enjoy the expansive lot, which includes a large deck ideal for outdoor entertaining or quiet relaxation. The primary bedroom suite is your private retreat, featuring a luxurious 5-piece ensuite with heated floors for added comfort. Two additional generously sized bedrooms ensure plenty of space for family or guests.This home is situated in an ideal location, offering easy access to parks, schools, shopping centres, places of worship, libraries, transit, and a variety of other amenities making it the perfect spot for a growing family. (id:60626)
Royal LePage Credit Valley Real Estate


