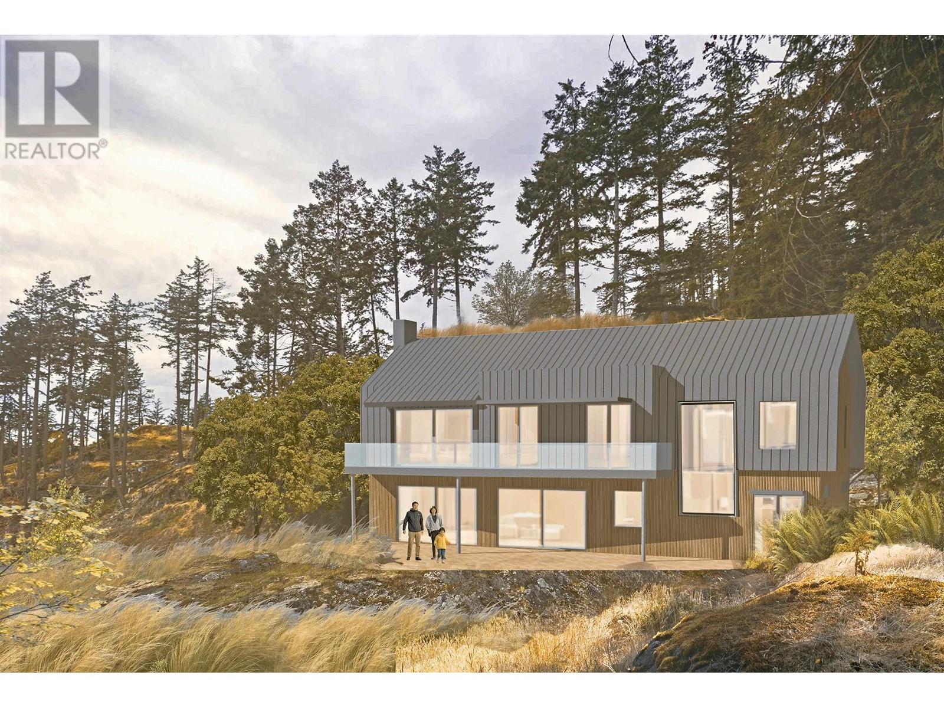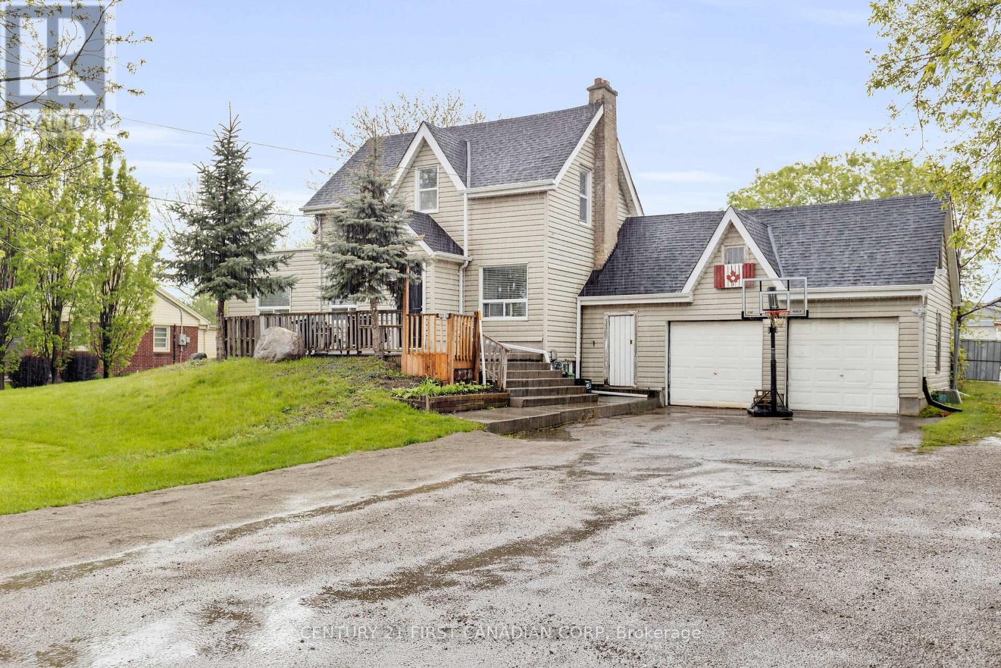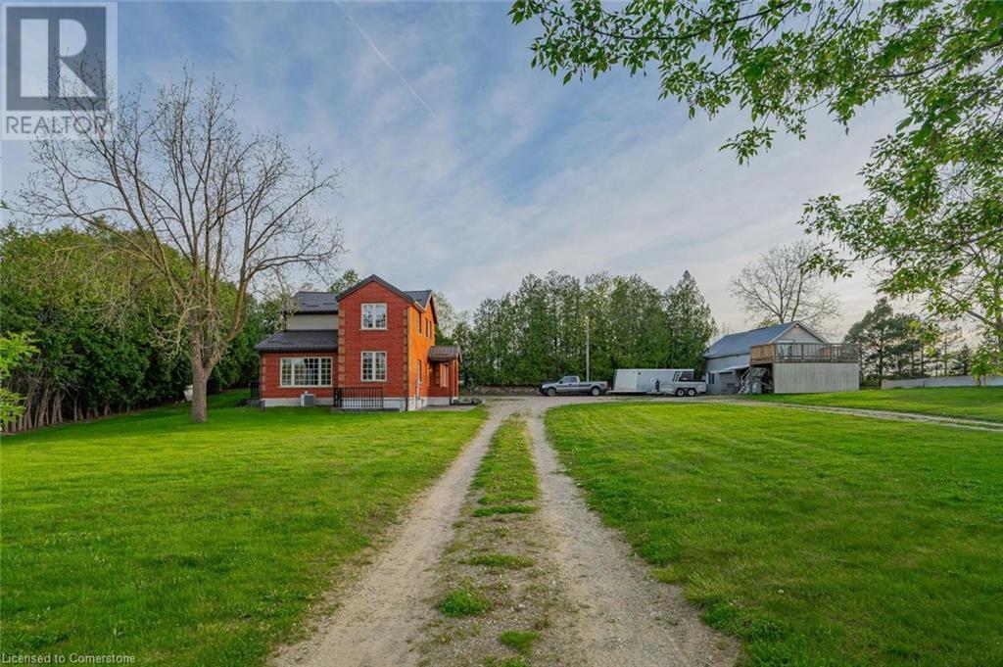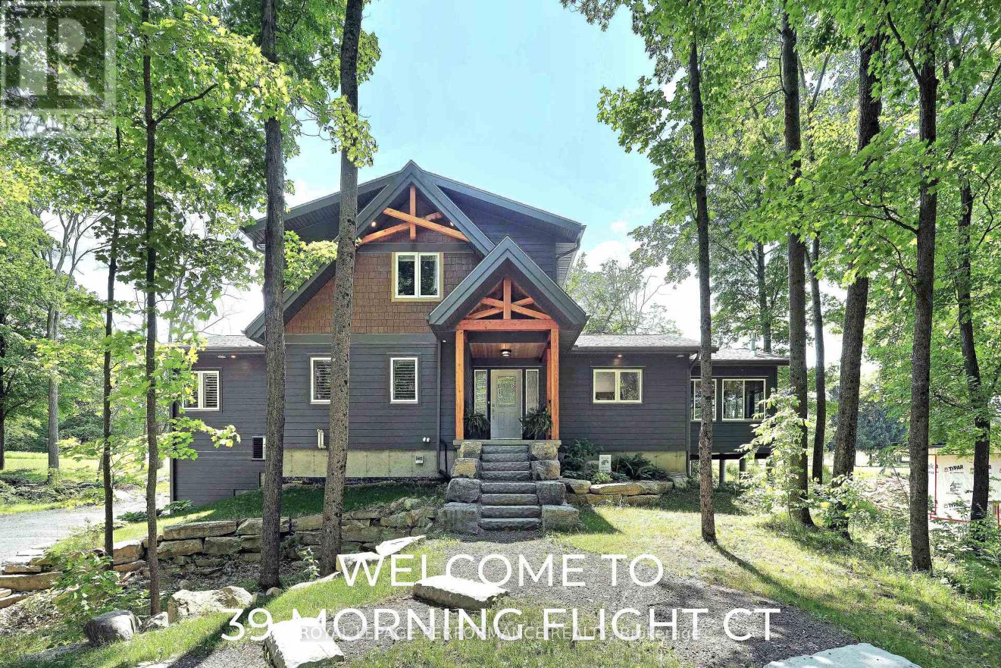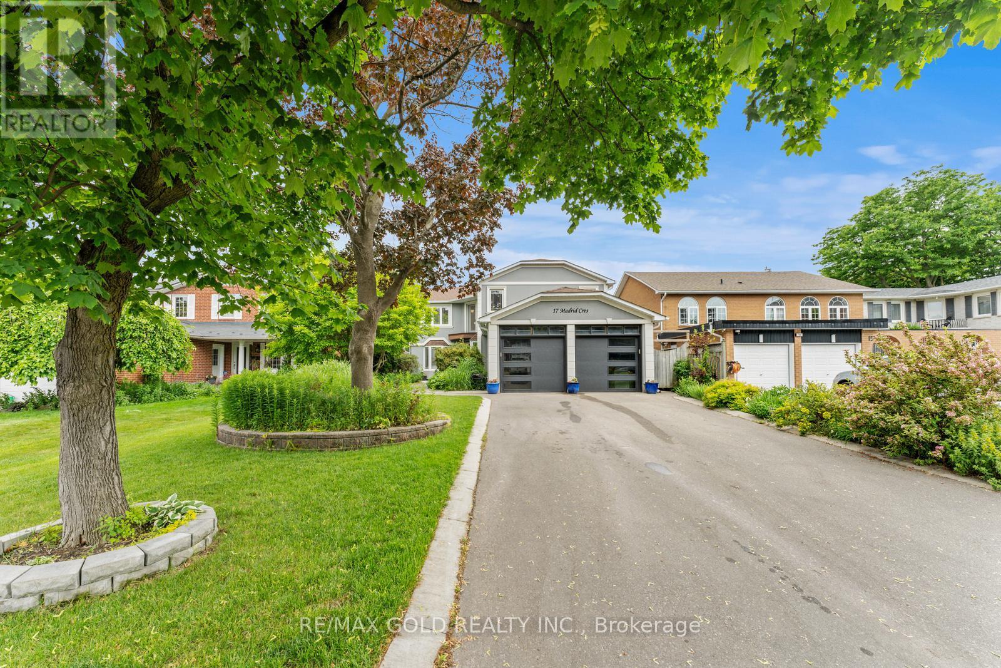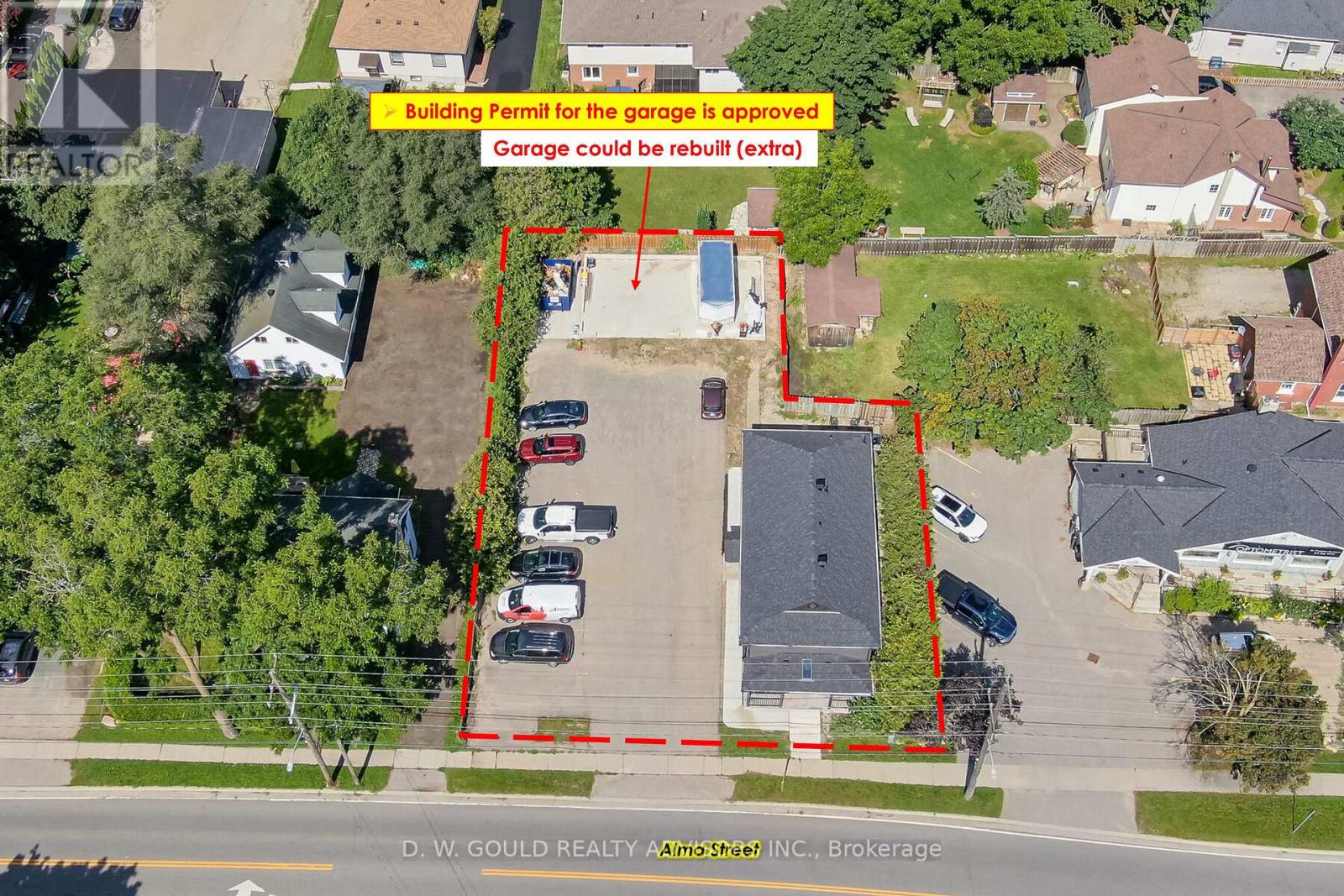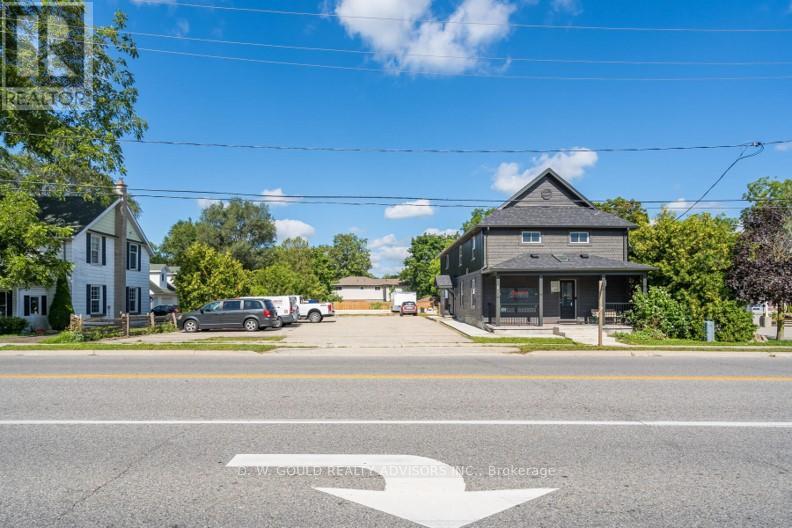Lot 1 Shore Lane
Bowen Island, British Columbia
!Welcome to Lot 1 at Shore Lane, a truly exceptional 1-acre ocean view property that will be delivered fully serviced and ready to inspire your dream island home. Perched high above the Salish Sea, this southeast-facing lot offers breathtaking, panoramic views of West Vancouver, Downtown, UBC, Mount Baker, and beyond. Ideally located near the Bowen Island Golf Course and just minutes from the beach, this rare gem combines tranquility with convenience. We also have preliminary home plans to help you envision how to ~aximize both the stunning views and your lifestyle. Contact us today to start creating your perfect island retreat! GST is applicable. (id:60626)
Landquest Realty Corporation
2217 Wharncliffe Road S
London South, Ontario
This is the opportunity you've been waiting for! Located in Lambeth, one of London's fastest growing and most sought-after communities, this nearly one-acre AC1-zoned property gives you the freedom to live, work, and build wealth all in one place. Whether you want to move in, start a business, rent it out, or develop it further, this property delivers flexibility and serious upside. Featuring a fully renovated 3-bedroom, 1-bathroom home with an open-concept layout, modern kitchen, oversized deck, and a double garage, its turnkey ready. But it doesn't stop there you also get a 40x40 commercial garage and a fully fenced yard, perfect for your business needs or rental income potential. With easy access to Highways 401 & 402 and just 10 minutes to downtown, location is unbeatable. Zoned for a wide range of commercial uses like studios, offices, and more, this is your chance to take control of your future and secure a truly versatile property in a high-growth area. Don't wait opportunities like this don't last! (id:60626)
Century 21 First Canadian Corp
King Realty Inc.
4 Brock Road N
Puslinch, Ontario
4-bdrm CMU zoned home set on 0.7-acre lot W/unbeatable combination of location, charm & potential! Perfectly positioned 5-min from 401 & from South Guelph’s thriving retail, dining & service hub, this home offers incredible visibility & access for both residents & business owners. Zoned CMU (Commercial Mixed Use) W/Holding Provision 5, this property opens the door to multitude of future opportunities—S/T municipal approval—ranging from medical or professional office, personal service estab, retail store, daycare, art gallery, restaurant & more! Detached garage/workshop has heat, electricity, water & features partially finished upper loft & spacious deck-for those dreaming of a home-based business, the live-work potential is unmatched. Entrepreneurs, tradespeople, creatives & investors will see the value in being able to operate just steps from where they live-keeping overhead low & convenience high. Home is rich W/character boasting red brick exterior & ample parking for family, guests or future clientele. Inside you'll find open-concept main floor bathed in natural light thanks to expansive windows & sliding doors that open to lush backyard. Solid hardwood floors run through the spacious living room. Kitchen features generous counter & cupboard space, backsplash & window over dbl sink. French doors leads to bonus room that offers perfect space for home office, dining room, creative studio, theatre room or family lounge. Generously sized bdrm & 2pc bath complete main level. Upstairs primary suite offers W/I closet & 4pc ensuite W/tub & sep shower. 2 add'l bdrms offer ample closet space & large windows making them ideal for kids & guests. Large layout supports a range of living situations & gives you flexibility to scale your household or commercial needs over time. Whether you're a small business owner looking for a strategic visible location, family in need of space & versatility or investor seeking zoning-backed potential, this property truly adapts to you! (id:60626)
RE/MAX Real Estate Centre Inc.
9 31491 Spur Avenue
Abbotsford, British Columbia
WELCOME TO FALCON RIDGE | 6 BED PLUS LOFT | Beautiful home nestled at the end of a private cul-de-sac in a sought-after neighborhood. Bright & spacious open-concept featuring A/C for year-round comfort. Chef inspired kitchen featuring a large island with a built-in Thermador oven, gas range, & walk-in pantry. Master suite with WI closet & a loft-style flex space, skylights, & stunning view of Mt. Baker. French doors lead to an expansive, glass-covered deck-perfect for year-round entertaining. Landscaped backyard is a private oasis w/ handcrafted rock staircase & heated 24' saltwater pool. Bright above-ground 2 BDRM legal suite w/ separate entry, laundry, gas FB & plenty of storage. Large garage equipped w/ 220V power, 94" high door. Quick access to Hwy 1. An exceptional home that offers luxury, privacy & functionality. (id:60626)
Royal LePage - Wolstencroft
39 Morning Flight Court
Greater Madawaska, Ontario
Turnkey, fully furnished, open concept executive modern bungalow w/ loft and vaulted ceilings, backing on the Highlands Golf course. This fabulous custom 2 + 1 bedrm, 4 bathrm, with main floor powder room & laundry room home, was built in 2021. Through the front door entrance hall, you are greeted into a spacious, bright, inviting modern open concept living room, w/ high vaulted beamed ceiling, floor to ceiling fireplace, and open floor plan leading right into the dining area, next to the modern upscale kitchen w/ quarts counter tops, peninsula bar w/seating, adjacent to the 4 season sun room w/ fireplace, leading out to a large deck overlooking the golf course. Enjoy the view from the deck with the new hot tub, BBQ, outdoor furniture & automatic roll-out awning. Back inside, off the living room, is the main floor primary bedroom w/ vaulted ceiling, large windows, walk-in closet and large ensuite with double sinks & double glass shower. Up in the loft, you will find an office/den plus a guest bedrm w/ vaulted beamed ceiling & large 3 piece bath rm. The downstair has a fully finished bright basement, with in-floor heating, 3rd bedrm which is currently used as a gym w/ closet space, a 3 piece bathrm, wine cellar / cold room, storage room, plus access to large insulated 2 car indoor garage. Outdoors you will find a back-up generator, heated ATV & toy garage, a separate large garden shed storing the sit-on lawn mowers etc., all included in the listing price. When the stars are out, step out in the front yard where you can cozy up for fireside chats with friends. This gem is situated on a quiet cul-de-sac close to Calabogie Lake, minutes from restaurants, grocery store, pharmacy, Calabogie Peaks ski slopes & Calabogie race track, numerous Crown trails, K&P, ATV & Snowmobile touring trails. 1 hour outside of Ottawa, this is country living at its best, with paved municipal year round maintained roads, & internet +++. A little slice of paradise awaits the lucky one. (id:60626)
Royal LePage Performance Realty
185 Huron Road
Huron-Kinloss, Ontario
Nestled in the heart of the sought-after Point Clark community, this charming lakefront home offers the perfect blend of curb appeal, functionality, and opportunity to make it your own. Set on a stunning property with breathtaking views of Lake Huron, this clean and tidy 2-bedroom residence is thoughtfully equipped with everything you need including natural gas forced-air heating and cooling, a Generac generator, and updated bathrooms and bedrooms.Enjoy the bright and airy solarium room, where you can soak in the morning sun, or enjoy the lake vistas from your main living space. Large patio doors seamlessly connect the indoors to the back deck-ideal for entertaining or relaxing while taking in the stunning sunsets over the water. The ready-to-use gardens & manicured lawn add a touch of tranquility and are perfect for those with a green thumb. A large detached shop provides ample space for hobbies or storage, with an upper-level area that offers additional living space or the perfect setup for a future work-from-home office. The property also features a concrete laneway for easy access and parking.This exceptional home is a rare opportunity to experience lakeside living at its finest in one of Point Clarks most desirable locations. (id:60626)
Royal LePage Exchange Realty Co.
28 1060 Shore Pine Close
Duncan, British Columbia
Welcome to this exceptional modern coastal sanctuary, offering breathtaking views of the mountains, ocean, and marina. From the moment you enter through the impressive double doors, the home makes a striking first impression with its thoughtful design and seamless integration of natural elements and space. The main level features a highly desirable layout with open-concept living, dining, and kitchen areas, all filled with natural light from expansive windows and French doors. The spacious primary bedroom, private office, laundry room, and elegant powder room are all conveniently located on this floor, ensuring comfort and ease of living. The walk-out lower level continues to impress, offering two additional bedrooms, a large family room, and extensive full-height storage—all with stunning views. Premium finishes include custom cabinetry, engineered stone countertops, and sleek, modern appliances. Designed for year-round comfort, the home is equipped with high-efficiency thermoproof windows and a modern heat pump system. Ideally situated, this home is just a short stroll to Maple Bay Marina and seaplane access to Vancouver. Outdoor enthusiasts will appreciate the nearby hiking and biking trails, kayaking, sailing, rowing, and recreational amenities. You'll also find local restaurants, pubs, cafés, an elementary school, and community sports courts just minutes away. (id:60626)
Exp Realty
17 Madrid Crescent
Brampton, Ontario
PRICED TO SELL!**Legal 2-Bedroom Basement Apartment** Beautiful and spacious carpet-free home offering close to 3,600 sq ft of living space. Features 5 bedrooms upstairs perfect for extra income or extended family. Includes separate living, dining, and family rooms with a fireplace in both the living room and family room. Enjoy the heated inground pool and sprinkler system for easy outdoor care. Comes with stainless steel appliances and brand-new paint move-in ready! No sidewalk with parking for 6 cars (2 in garage + 4 on driveway). Sitting on a deep 50x141 ft lot, close to schools and all major amenities, this home truly has it all! (id:60626)
RE/MAX Gold Realty Inc.
118 Alma Street
Guelph/eramosa, Ontario
+/- 2,400 sf Commercial/Retail/Office space in Guelph/Eramosa, including +/- 915 sf or more that can be very easily converted to Residential. Garage can be built (Extra). Hwy 7 exposure in the Downtown area. C2 Village Service commercial zoning allows for many uses. Available also as Investment. Fully renovated. **EXTRAS** Please Review Available Marketing Materials Before Booking A Showing. Please Do Not Walk The Property Without An Appointment. (id:60626)
D. W. Gould Realty Advisors Inc.
118 Alma Street
Guelph/eramosa, Ontario
+/- 2,400 sf Commercial/Retail/Office space in Guelph/Eramosa. Garage can be built (Extra). Hwy 7 exposure in the Downtown area. C2 Village Service commercial zoning allows for many uses. Fully renovated. **EXTRAS** Please Review Available Marketing Materials Before Booking A Showing. Please Do Not Walk The Property Without An Appointment. (id:60626)
D. W. Gould Realty Advisors Inc.
118 Alma Street
Guelph/eramosa, Ontario
+/- 2,400 sf Commercial/Retail/Office space in Guelph/Eramosa. Garage can be built (Extra). Hwy 7 exposure in the Downtown area. C2 Village Service commercial zoning allows for many uses. Available also as Investment. Fully renovated. **EXTRAS** Please Review Available Marketing Materials Before Booking A Showing. Please Do Not Walk The Property Without An Appointment. (id:60626)
D. W. Gould Realty Advisors Inc.
205 Weiss Drive
Saprae Creek, Alberta
3.28 Acres! Fully Fenced! Experience acreage living at it’s finest! Welcome to 205 Weiss Drive - This custom built 3425 sq ft, 5 Bed, 4 bath, 2 storey home sits in the quiet and serene neighbourhood of Saprae Creek Estates. From the moment you enter this property you immediately appreciate the small details and architecture of this truly remarkable, mountain style home. Drawing inspiration from the outdoors, this home was built with an abundance of natural elements. From the neutral colour tone of the Slate hardy plank siding to the exposed cedar beams, stone accents and wood coloured Duradek, this home has an elegant and timeless feel. The property features a spacious entryway that is finished with a large custom door. The bright and open concept main level has a functional living space with large windows, pot lighting, hardwood/ceramic tile floor and 9 ft ceilings. The country style kitchen boasts top of line S/S appliances, custom cabinetry and large walk-in pantry complete with a stand up freezer. The oversized granite island features a breakfast bar, ice maker, gas range top with downdraft vent and a mini microgreen fridge. Relax and unwind in the bright living room that sits off the kitchen and features a floor to ceiling stone, wood burning fireplace. There is an office/den with a custom sliding barn door and built in murphy bed that can be utilized as a 6th bedroom. The main level also includes a 4 piece bathroom with tile surround shower and main floor laundry with built-in cabinetry. One of the most incredible features of the home is a screened in three season room that is finished with exposed cedar beams, Duradek floorboards and custom built in Lynx professional freestanding BBQ. This room provides an excellent spot to have family gatherings, entertain guests or just unwind after a long day while taking in the serenity of the outdoors. From the three season room, step out onto the wrap-around deck that is finished with cedar railings and take in pe aceful sunsets from your front porch. Head up to the 2nd level that features hardwood floors and a large landing area that overlooks the living room and has backdoor access to a 2nd floor balcony. The spacious primary is complete with a stand up shower with rain showerhead and tile surround, a beautiful soaker tub and dual vanities. The additional 2 bedrooms have walk-in closets and access to another 4 piece bathroom. The basement of this property features 2 additional bedrooms, a 4 piece bath and a large rec room with vinyl plank flooring. The basement has been roughed in for a wood burning fireplace. This home has hot water on demand, a reverse osmosis water system and central a/c. Garage lovers will be in paradise - this home is complete with a triple car attached garage with 9000lbs + lift, Master sidewinder garage door openers, in floor heating and an additional single drive through garage door, a double attached garage man cave with in floor heat, carport and a detached barn. Schedule a viewing now! (id:60626)
Royal LePage Benchmark

