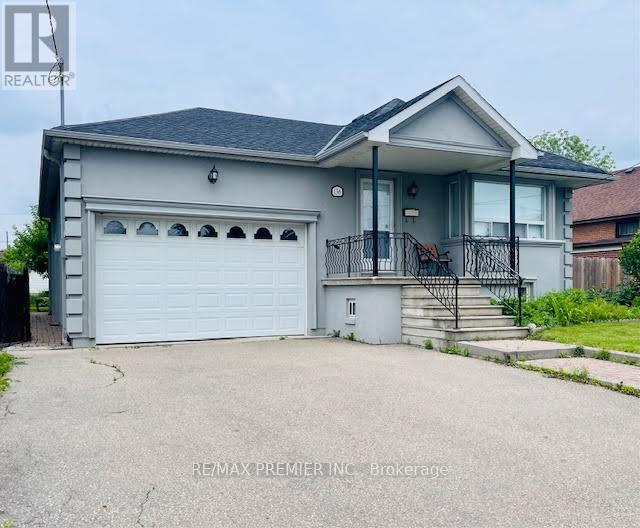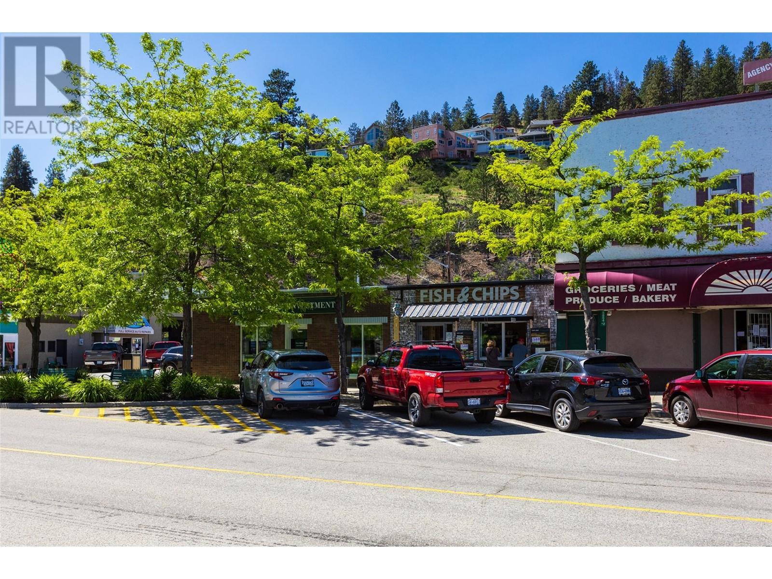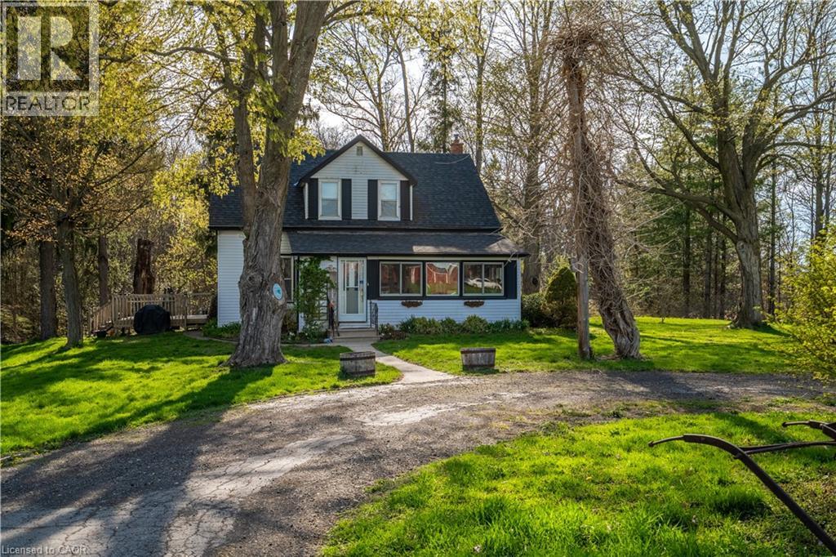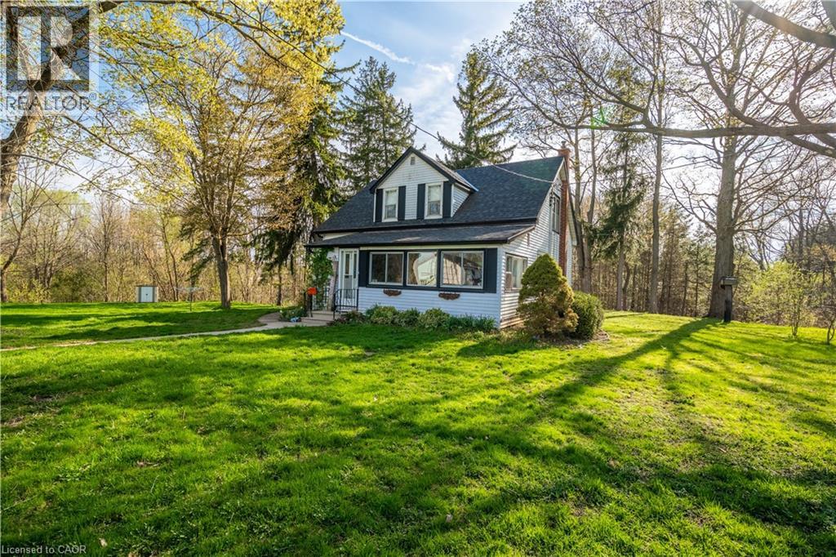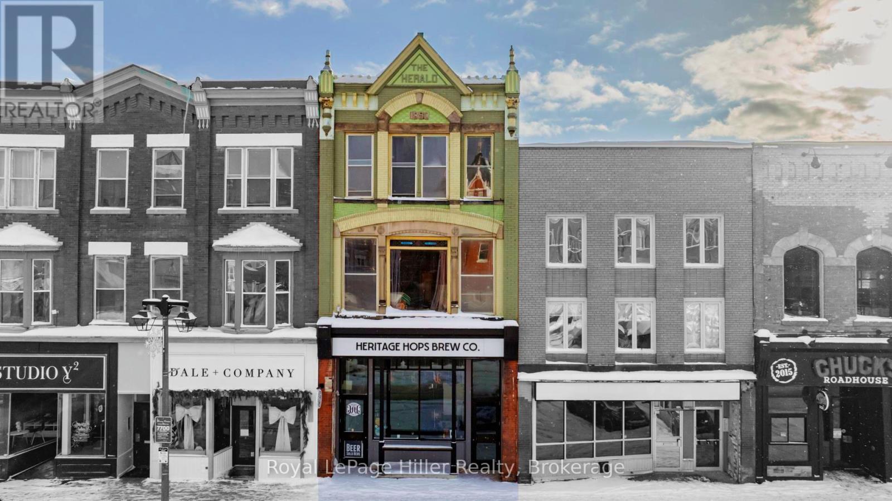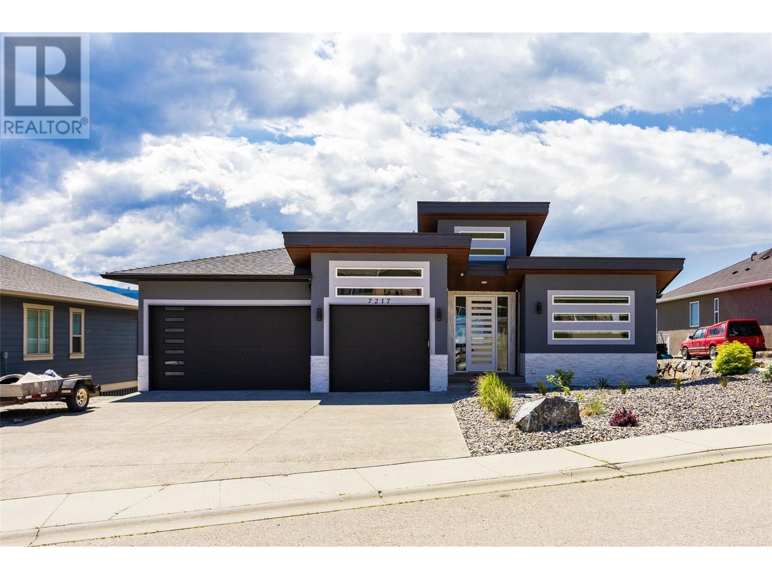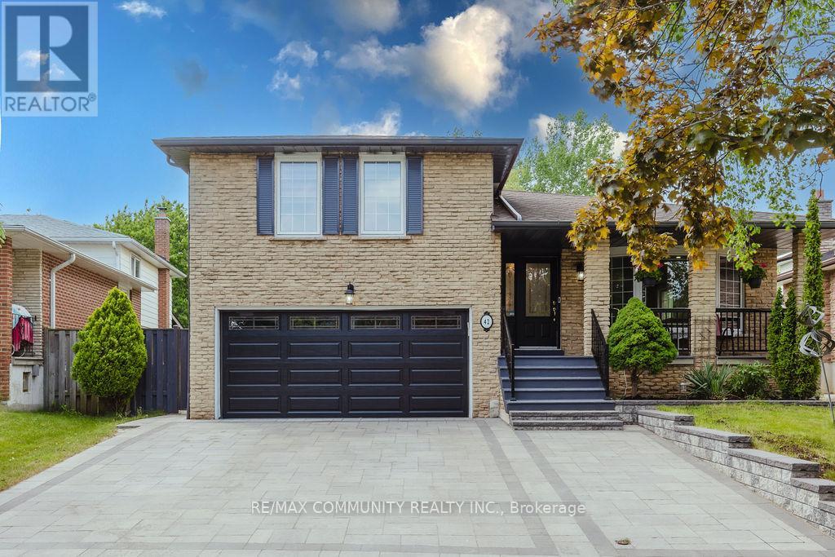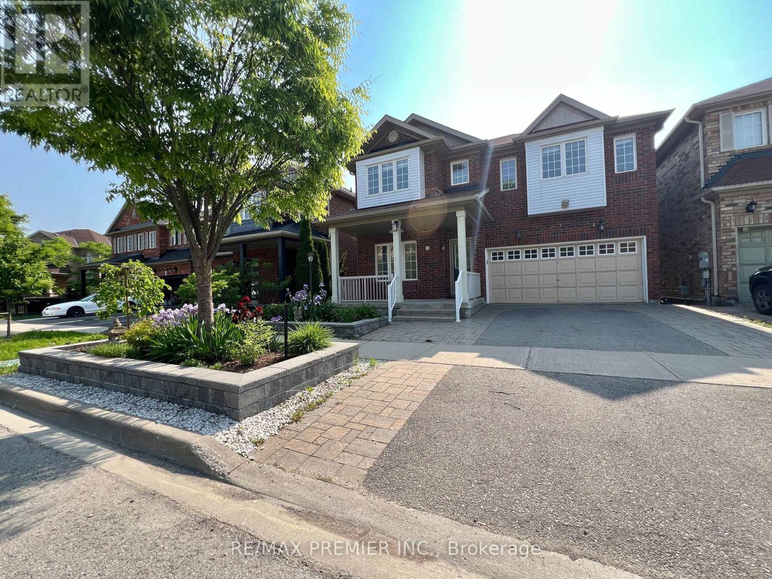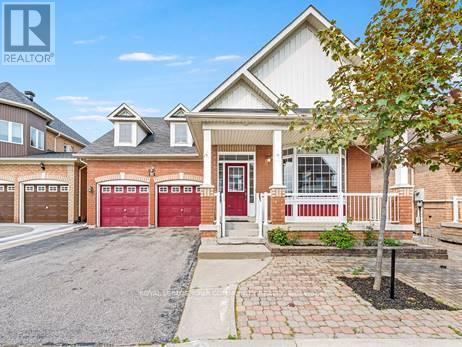136 Anthony Road
Toronto, Ontario
Set on a wide, well-established lot in a quiet, family-oriented neighbourhood, this classic 3 bedroom bungalow, (Can be converted back to 4 bedrooms )upgraded main floor bathroom has all the hallmarks of quality craftsmanship and thoughtful care. Set on a strong foundation with no carpeting and designed for real-life living. While it may not be recently updated, what it lacks in modern finishes it more than makes up for in potential, layout, and lasting charm. A rare find for those who value substance over flashy finishes and quick-fix updates. A place ready for its next chapter, whether preserved as-is or refreshed to reflect your own style. The main floor features a large eat-in kitchen that flows into the dining area ideal for hosting holidays or casual get-togethers. There is a walkout to the backyard and deck to enjoy entertaining. Downstairs, the lower level includes a large eat in kitchen, Rec Rm, Bathroom, high ceilings, and above-grade windows, offering incredible flexibility for extended family, overnight guests, or a future in-law suite. With solid bones, a thoughtful layout, and along history of family life, this is more than just a house built with care and craftsmanship from a time when details mattered, it's ready to begin its next chapter with new memories. Well built. Well loved. Ready when you are! Close to TTC, future GO, Wilson Station, Highways, Near Yorkdale, Costco, new Humber Hospital, schools, parks and all the essentials. (id:60626)
RE/MAX Premier Inc.
Royal LePage Signature Realty
5860 Beach Avenue
Peachland, British Columbia
Premium location on Peachland's desirable Beach Avenue retail corridor, directly across the street from Beautiful Okanagan Lake and Peachland's main beachfront Park - amazing Okanagan Lake views. 50' x 120' corner lot with current C2 (Core Commercial) Zoning. C2 zone allows commercial, residential or mixed use, up to 100% lot coverage, and up to 55' height. The existing building is a total of 1700 sq ft, comprised of 2 commercial spaces. 2 excellent long term tenants with ending dates of August 2026. (id:60626)
Coldwell Banker Horizon Realty
1393 Highway 54
Brantford, Ontario
For the first time in generations, this cherished family farm is being offered to the market. Set on 24.69 acres of fertile land with over 1,400 feet of pristine Grand River waterfront, this unique property offers an unparalleled blend of agricultural opportunity, natural beauty, and potential for the future. Perfectly located just minutes from Caledonia, this cash crop farm features four outbuildings, including two classic barns, offering ample space for equipment, livestock, or conversion to hobby or equestrian use. The gently rolling fields and mature trees create a picturesque setting ideal for farming, recreation, or simply soaking in the peaceful riverside lifestyle. With a rich heritage and tremendous potential, this one-of-a-kind property is a rare opportunity to own a piece of Ontario's rural history while staying close to amenities and major routes. Opportunities like this don't come around often. (id:60626)
RE/MAX Escarpment Realty Inc.
1393 Highway 54
Middleport, Ontario
For the first time in generations, this cherished family farm is being offered to the market. Set on 24.69 acres of fertile land with over 1,400 feet of pristine Grand River waterfront, this unique property offers an unparalleled blend of agricultural opportunity, natural beauty, and potential for the future. Perfectly located just minutes from Caledonia, this cash crop farm features four outbuildings, including two classic barns, offering ample space for equipment, livestock, or conversion to hobby or equestrian use. The gently rolling fields and mature trees create a picturesque setting ideal for farming, recreation, or simply soaking in the peaceful riverside lifestyle. With a rich heritage and tremendous potential, this one-of-a-kind property is a rare opportunity to own a piece of Ontario’s rural history while staying close to amenities and major routes. Opportunities like this don’t come around often (id:60626)
RE/MAX Escarpment Realty Inc.
1393 Highway 54
Middleport, Ontario
For the first time in generations, this cherished family farm is being offered to the market. Set on 24.69 acres of fertile land with over 1,400 feet of pristine Grand River waterfront, this unique property offers an unparalleled blend of agricultural opportunity, natural beauty, and potential for the future. Perfectly located just minutes from Caledonia, this cash crop farm features four outbuildings, including two classic barns, offering ample space for equipment, livestock, or conversion to hobby or equestrian use. The gently rolling fields and mature trees create a picturesque setting ideal for farming, recreation, or simply soaking in the peaceful riverside lifestyle. With a rich heritage and tremendous potential, this one-of-a-kind property is a rare opportunity to own a piece of Ontario’s rural history while staying close to amenities and major routes. Opportunities like this don’t come around often (id:60626)
RE/MAX Escarpment Realty Inc.
21 Market Place
Stratford, Ontario
Prime Downtown Stratford Investment Opportunity. For Sale under Power of Sale. This is a rare chance to own a high-profile, mixed-use building located in the heart of Stratford's vibrant entertainment district and steps from the bustling Market Square. , this property offers exceptional potential for investors seeking a versatile space with both commercial and residential appeal.The commercial main floor and basement have been extensively renovated, creating a turn-key space designed to accommodate a thriving microbrewery and creative event space, perfectly positioned for success in Stratfords vibrant downtown core. These updates make the commercial areas ideal for businesses seeking high visibility and strong community engagement.The residential component spans 2,698 sq. ft. across the second and third floors and includes two 1-bedroom units and one 2-bedroom unit. These units exude charm and character, featuring an open-concept design that offers tremendous potential for customization and enhancement and present a unique opportunity to provide an authentic downtown living experience that tenants will love. Don't miss this chance to invest in a landmark property in one of Stratfords most sought-after locations. Contact the Listing Agent today for more details. (id:60626)
Royal LePage Hiller Realty
7217 Lakeridge Place
Vernon, British Columbia
STUNNING LAKE VIEW! This desirable feature 5 bedroom 4 bath gives you a breathtaking view of Okanagan lake. It includes a 1bed 1bath in-law suite with a separate entrance and laundry. This home was custom built and offers many high quality finishing and features throughout the home such as Porcelain tiles, Quartz countertops, heated tiles, a fireplace for cold winters, and more. The main living area is surrounded by windows to offer a lot of natural light. The large balcony is perfect for enjoying the Okanagan sunshine! The extended double garage provides tons of space for you to store your cars and/or toys. Enjoy smores around the built in fire pit in the backyard or practice your golf game on the putting green! In addition to the in-law suite, the downstairs area includes a recreation room accompanied by a bedroom and a bathroom, with its own entrance. This is ideal for families needing extra space or for potential Air BnB use!!! It is within walking distance to the beach and just minutes away from The Rise Golf Course! Measurements are taken from I-GUIDE, if important please verify. (id:60626)
Oakwyn Realty Okanagan
494 George Ryan Avenue
Oakville, Ontario
This beautifully maintained semi-detached home offers approximately 2,000 sq ft of living space, featuring 3+1 bedrooms and 3 bathrooms. The second-floor family room can easily be used as a fourth bedroom, providing added flexibility for growing families or guests. The main level showcases elegant laminate flooring and tasteful tile work in the kitchen. Highlights include a convenient main-floor laundry room, direct garage access, and a cozy fireplace in the living room complemented by a second fireplace upstairs. The open-concept kitchen is a true standout, boasting upgraded countertops, a central island, a stylish backsplash, and stainless-steel appliances. The spacious unfinished basement, enhanced with elegant curtains, offers versatility and can easily serve as an additional family room or recreation area. Step outside to a fully fenced backyard featuring a charming gazebo and a cozy patio sitting area ideal for enjoying your morning coffee, relaxing evenings, or entertaining guests in comfort and style. Conveniently located, Transit stops just a 2-minute walk away, several shopping malls within the range 1 KM, Gas stations less than 1 KM, Schools ranging approx., from 1 to 2 KM. (id:60626)
Homelife Silvercity Realty Inc.
42 Satchell Boulevard
Toronto, Ontario
Spacious Renovated Home on a Premium 48x150 Ft Lot in Desirable Centennial Community. This beautifully renovated 4-level sidesplit, offering generous space and modern upgrades in one of the most sought-after neighborhoods. Featuring 3+1 bedrooms and 2 full kitchens, this home is perfect for large or extended families.Recent upgrades include:Driveway interlock (2023),Tankless water heater (owned), furnace & heat pump (2024), New hardwood flooring on main and upper levels (2024), Modern kitchens on both main floor and basement, Fresh paint throughout (2025). Enjoy the comfort of 2 gas fireplaces, and take advantage of the in-law suite with a separate kitchen ideal for multi-generational living. Step outside to your private backyard oasis featuring a heated in-ground pool, perfect for summer relaxation and entertaining.Don't miss this move-in-ready gem in a family-friendly community close to parks, schools, transit, and all amenities! (id:60626)
RE/MAX Community Realty Inc.
9 Cranbrook Cape Se
Calgary, Alberta
Nestled in the sought-after Cranston’s Riverstone community, this stunning 3,800 sq ft home offers an exceptional blend of luxury, functionality, and breathtaking views. With direct walking paths into the valley and toward the Bow River, this beautifully landscaped property embraces its Southwest exposure. It overlooks the serene ravine for a daily dose of nature and tranquillity, backed by the picturesque Bow River for a truly serene and natural backdrop. As you step inside, you're welcomed by a grand foyer with ample built-in storage and a custom barn door that opens into a spacious mudroom. The triple garage impresses with its high ceilings, offering excellent future potential for overhead storage. The open-concept main floor with premium engineered hardwood seamlessly connects the living room, dining area, and gourmet kitchen, all thoughtfully positioned to maximize panoramic views of the ravine and river beyond. A floor-to-ceiling tile fireplace creates a stunning focal point, adding warmth and elegance to the space. The dining room opens directly onto a southwest-facing deck, offering an exceptional setting for indoor-outdoor living with retractable screens. The chef’s kitchen is a true showpiece, thoughtfully designed for both elevated everyday living and effortless entertaining. It showcases full-height custom cabinetry, a premium built-in KitchenAid wall oven and microwave, a sleek 5-burner gas cooktop with a sleek hood fan, and a Samsung 4-panel refrigerator that seamlessly blends style with function. Just beyond, a discreetly positioned spice/prep kitchen adds both convenience and refinement. Adjacent to the kitchen, a dedicated office space offers inspiring views of the backyard, ravine, and river. Upstairs, a spacious bonus room provides a perfect relaxing spot while taking in the views of the walking path and the surrounding landscape. The master suite is a true sanctuary, thoughtfully designed to evoke calm and comfort. Wake up to unobstructed views of the Bow River and enjoy your own private, covered patio. The secondary bedrooms are equally impressive, each featuring walk-in closets and large windows that frame beautiful hill views. The fully finished walk-out basement extends your living space, offering an exquisite covered outdoor area enclosed by a retractable screen. The basement features Luxury Vinyl Plank flooring, a spacious fourth bedroom, a stylish wet bar, a built-in desk area, and generous open space for hosting gatherings or enjoying movie nights with a built-in projector screen. Mechanically, the home is designed for both efficiency and luxury, featuring two high-performance furnaces, an oversized hot water tank, a water softener, humidifiers, and an air conditioning system to ensure year-round comfort. The 16 solar panels enhance the home's energy efficiency, significantly offsetting energy costs and aligning with a sustainable, eco-conscious lifestyle. (id:60626)
Century 21 Bamber Realty Ltd.
155 Penndutch Circle
Whitchurch-Stouffville, Ontario
Welcome to 155 Penndutch Circ. Feel the joy, This beautiful home comes with many upgrades, 9 feet ceiling on main floor, has easy flow layout from living room, dining room, modernized kitchen, family room has fireplace, hardwood floor, an office and a bathroom on the main floor. finished basement with additional bedroom and family recreation area, and 4th bathroom and plenty of enclosed storage space, on the 2nd floor has 4 Bedrooms, 2 bathrooms, Large size Bedrooms and plenty of closet space. 2nd floor equipped with solar tube (sun tunnel) installed to provide bright natural sunlight. A well maintained oasis backyard that ready the summer BBQ party and outdoor activities for the family and friends. Home sits on a quiet and desirable street in a location that close to all amenities, public parks, schools, day care centre, Shopping plazas, Supermarkets, Health care clinics & worship places. Backyard awning with remote & garden shed. Sport Swim Spa are included. Backyard awning with remote & garden shed. Sport Swim Spa included. (id:60626)
RE/MAX Premier Inc.
38 Ayhart Street
Markham, Ontario
Charmin Bungalow Living at 38 Ayhart Street, Markham! Step into this bright and inviting rarely offered 2-bedroom, 2-bathroom bungalow, perfectly situated in the desirable Wismer Community of Markham. Boasting an abundance of natural light throughout, this home offers a warm, welcoming atmosphere from the moment you arrive. The heart of this home is its spacious kitchen, featuring ample counter space, plentiful cabinetry, and a convenient eat-in area ideal for casual meals and morning coffee. From the kitchen, walk out to a large, private backyard, providing the perfect setting for outdoor entertaining, gardening, or relaxing in the sunshine. The open-concept living and dining rooms create an expansive space for hosting guests or enjoying cozy evenings. The large master bedroom is a true retreat, complete with a generous walk-in closet and a luxurious three-piece ensuite bathroom, offering a private oasis. A well-proportioned second bedroom and an additional bathroom ensure comfortable accommodations for family or guests. Recent upgrades include newly redone hardwood floors that gleam throughout and a fresh coat of paint, making this home move-in ready. Additional features include a double car garage with a paved driveway, providing ample parking and storage space. Located close to parks, schools, shopping, and public transportation, this delightful bungalow combines convenience with comfort in a vibrant community. (id:60626)
Royal LePage Your Community Realty

