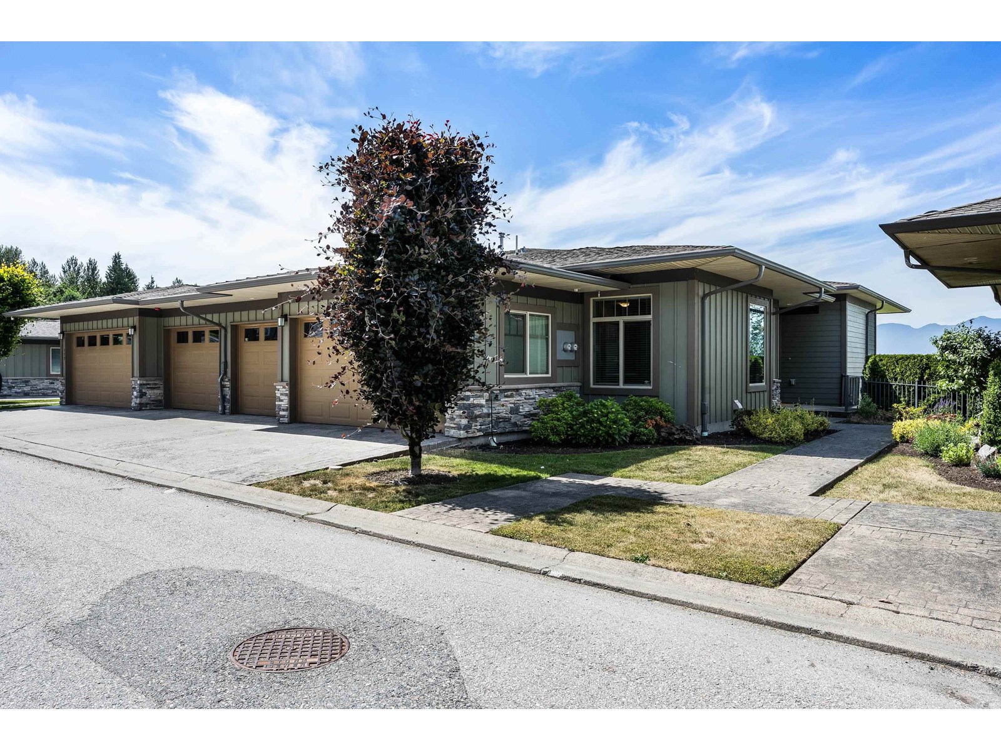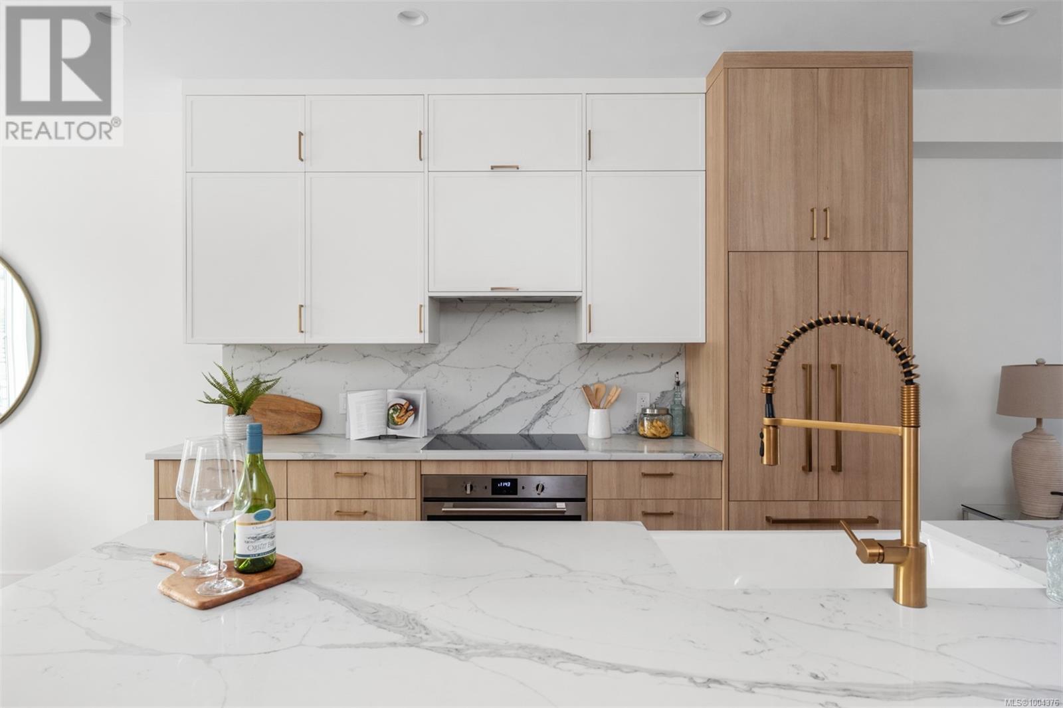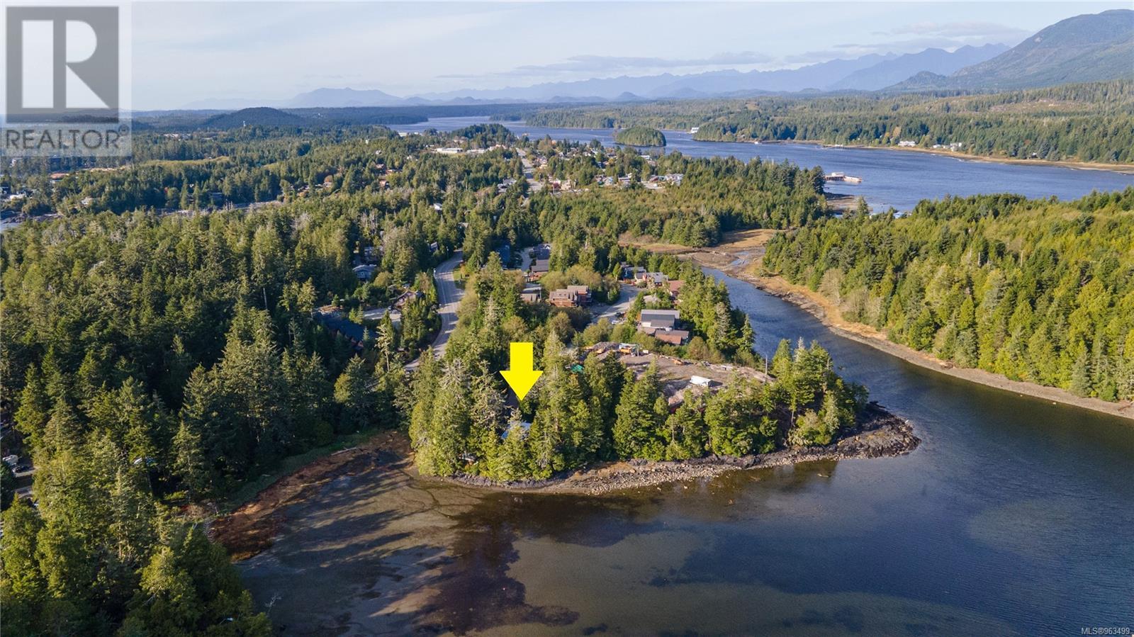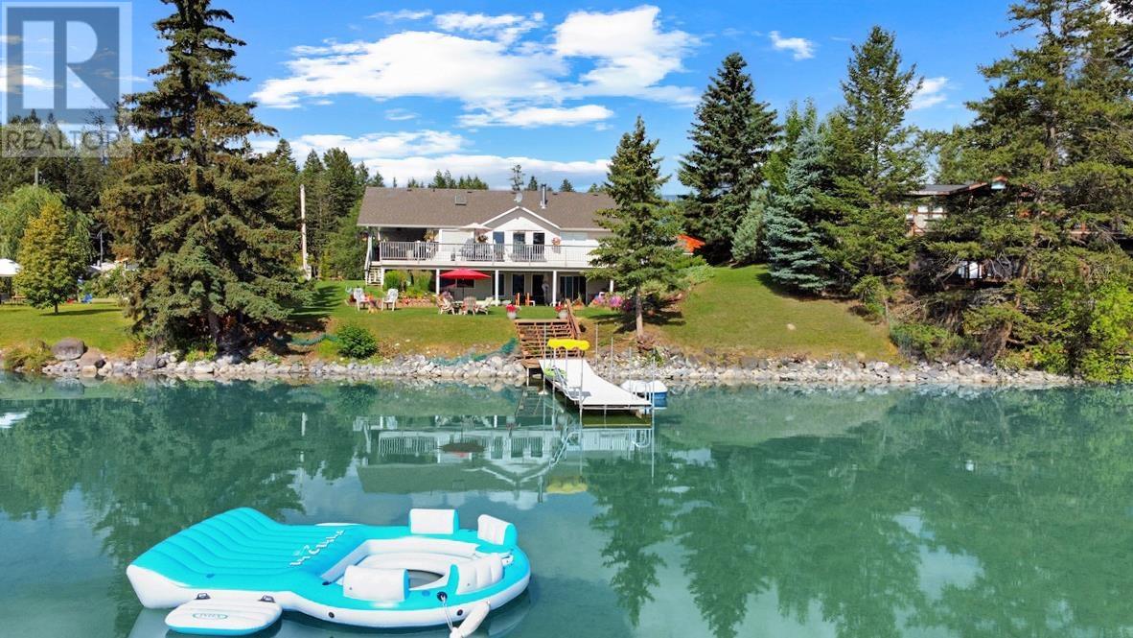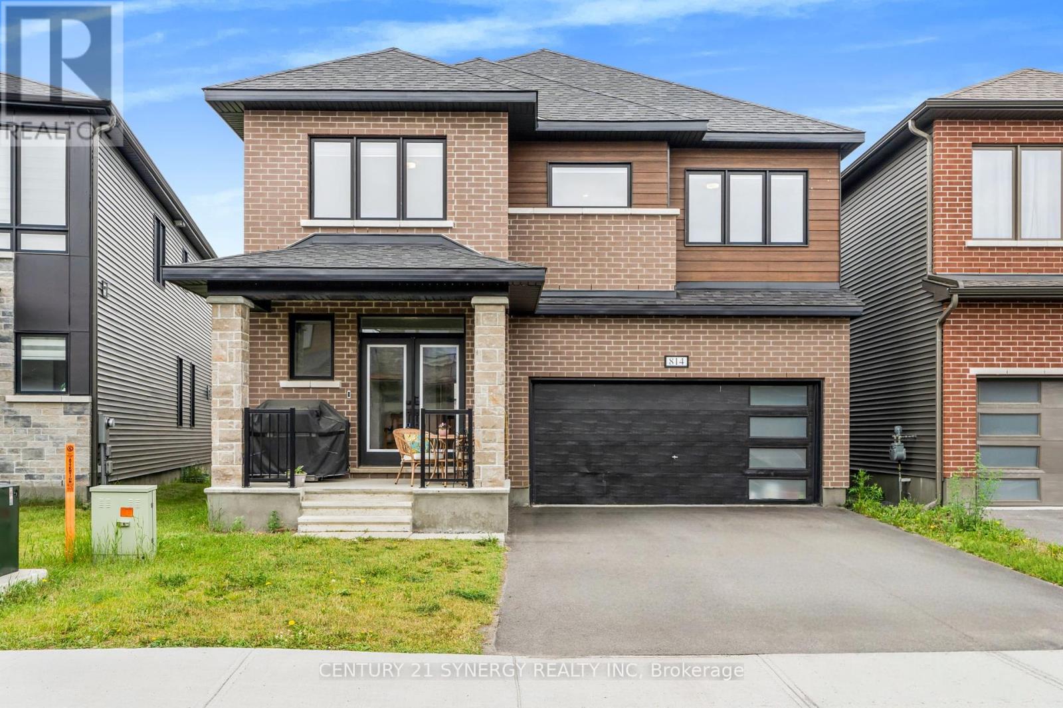15 Shaws Lane
Niagara-On-The-Lake, Ontario
This is a rare opportunity to own one of only four executive townhomes on sought-after Shaws Lane an elegant, tree-lined street in the heart of Niagara-on-the-Lakes historic district. 15 Shaws Lane offers over 2,400 square feet of finished living space above ground, combining timeless design with exceptional functionality in one of the regions most walkable and desirable locations.Just a short stroll from waterfront trails, historic parks, renowned restaurants, boutique shopping, and the Shaw Festival theatres, this home provides the perfect balance of vibrant village life and peaceful retreat.The interior is filled with natural light and thoughtfully designed for both daily living and entertaining. A striking great room features 21-foot vaulted ceilings, a gas fireplace with an elegant mantle, and gleaming hardwood floors. Double garden doors open to a private outdoor space ideal for quiet mornings or hosting guests.The main-level primary suite is generously sized and offers a quiet, comfortable retreat. It includes a spacious walk-in closet and a well-appointed five-piece ensuite, providing everything needed for true main-floor living.A sunny breakfast nook leads into a classic galley-style kitchen with white cabinetry, tile flooring, and ample storage. A discreet powder room and direct access to the double car garage add further convenience.Upstairs, an open loft overlooks the great room below and connects to two well-sized guest bedrooms, a shared four-piece bathroom, and a versatile bonus area perfect for an office, reading nook, or studio.The full, unfinished lower level provides excellent potential for additional living space, storage, or a home gym.A monthly maintenance fee of $120 includes lawn care and snow removal, allowing for a simplified, lock-and-leave lifestyle ideal for those seeking ease and elegance in equal measure. (id:60626)
Royal LePage NRC Realty
111 51096 Falls Court, Eastern Hillsides
Chilliwack, British Columbia
RARE MASTER ON MAIN 1/2 DUPLEX RANCHER w/ FULL BASEMENT on HOLE 1 @ THE FALLS GOLF COURSE!! Over 3,100 sqft of LUXURY finishings from TOP TO BOTTOM - CENTRAL AC, HARDWOOD FLOORS, HIGH END soft close cabinetry, QUARTZ counters, SPA INSPIRED bathrooms & MUCH MORE! GOURMET kitchen w/ N/G stove, S/S appliances, LARGE WALK THRU pantry & TONS OF STORAGE! BREATH TAKING PANORAMIC VALLEY VIEWS from all levels especially off MASSIVE COVERED PATIO overlooking the FAIRWAY & GREEN! TRIPLE GARAGE (2 cars + golf cart), 3 MASTER BEDROOMS all w/ ENSUITES (MASTER ON MAIN OPTION!), 4 Natural Gas F/Places, MEDIA ROOM, & SPACIOUS LAUNDRY ROOM. Located in executive 'VISTA GREEN' strata nestled onto THE FALLS GOLF COURSE in Chilliwack's premier Eastern Hillsides Community. BEST LAYOUT IN DEVELOPMENT DONT DELAY! (id:60626)
RE/MAX Nyda Realty Inc.
3008 Island Hwy W
Qualicum Beach, British Columbia
Very Private Qualicum Beach Semi-Waterfront – Where Views, Location & Comfort Meet Coastal Living! Bright, inviting, and located just steps away from the oceanfront walkway and sandy shores of Qualicum Beach! This 1489 sqft 2 Bed/2 Bath semi-waterfront home on a .33-acre lot boasts main-level living with a top-floor Suite, quality finishes, a Double Garage plus RV prkg, superb extras, an Energy Guide rating of 85, great outdoor living space, skylights, and a generous use of glass capturing stunning views of the Strait of Georgia, Lasqueti and Texada Islands, and the mainland mountains beyond. Located just mins from golf courses, parks, and the Village Centre. A huge composite deck wraps around the home, offering both open and covered areas for year-round enjoyment. Whether you're BBQing with the natural gas outlet or savoring morning coffee, this outdoor space invites you to take in the stunning surroundings—seabirds overhead, boats and cruise ships on the horizon, and colorful skies from sunrise to sunset. Inside, the open-concept main living area includes Living and Dining Rooms flanking a modern Kitchen, all with wall-to-wall windows showcasing ever-changing views. The Living Room offers a sleek linear gas fireplace, wide-plank hardwood floors, and French doors to the expansive deck. The Deluxe Kitchen features heated tile flooring, soft-close wood cabinetry, oversized cupboards, granite countertops, and high-end ‘Bosch’ appliances. Also a main-level Bedroom with deck access, next to a luxurious 5-piece Bath with a marble dual-sink vanity, clawfoot tub, and ‘Grohe’ shower. Upstairs is a skylighted Primary Suite with a vaulted ceiling and 2-piece ensuite, ideal as a private getaway, creative studio, or a welcoming Guest Suite. Completed rebuilt in 2007, lots of privacy with no neighbors on either side of home, great extra features, and an unbeatable location near the ocean! Visit our website for more. (id:60626)
Royal LePage Parksville-Qualicum Beach Realty (Pk)
45 - 173 Advance Boulevard
Brampton, Ontario
M1 zoned industrial unit with Dock level door at highly sought after 407 and Dixie location. Approx 2000 sq ft of industrial space and ample on site parking. M1 zoning allows a wide array of uses including but not limited to, fabrication, automotive, light manufacturing, place of worship, Vet clinic, office, Small kitchenette and male and female bathrooms. forced air ducted heating and AC. Mechanic Shop or repair shop. 10% down program available. Listed to sell ! lowest price for this size unit, Currently used as 70% office space , opportunity to convert into fully industrial unit, seller willing to demolish office walls (id:60626)
Homelife/miracle Realty Ltd
969 Canyonview Place W
Lethbridge, Alberta
If you’ve been waiting for a truly rare property in West Lethbridge, this is it. Located in an exclusive cul-de-sac, 969 Canyonview Place West is a custom-built executive bungalow that backs directly onto the coulees and faces a quiet neighbourhood pond - a combination that has only come up once in the last five years.This home offers over 3,200 sq ft of total living space with 5 bedrooms, 2.5 bathrooms, and a naturally bright walk-out basement. Inside, you’ll find a stunning main floor with coffered tray ceilings, hardwood flooring, four skylights, and triple-pane argon windows throughout. The open-concept kitchen is loaded with thoughtful upgrades, including floor-to-ceiling maple cabinetry, granite countertops, stainless steel appliances, a raised dishwasher for added convenience, a gas stove, two sinks, and an oversized butler’s pantry with extra counter space and hidden storage.Enjoy smart audio/video technology wired through the entire home, two gas fireplaces, and in-floor heating in both the basement and primary ensuite. The fully developed walk-out basement includes a large family room, a wet bar, a second fireplace, and luxury leather vinyl plank flooring.Additional upgrades include spray foam insulation, central A/C, a tankless hot water heater, air exchange system, and a heated double garage with hot and cold water hookups. The landscaping is professionally designed and meticulously maintained, complete with underground sprinklers.This is a rare opportunity to own a show-stopping property with unbeatable views, top-tier features, and a location that rarely becomes available. (id:60626)
Lethbridge Real Estate.com
5 820 Dunsmuir Rd
Esquimalt, British Columbia
**NOW INCLUDES GST** Coastal luxury, steps from the Songhees Walkway, this is “West Bay Crest”; a new, 7-unit high-end townhouse community in Esquimalt, bordering Vic West, built by Long-Term Developments. A MOVE-IN READY 2 bed+den home with the highest level of detail in mind, West Bay Crest weaves quality finishes and meticulous craftsmanship — premium, integrated Fulgor Milano and Fisher & Paykel appliance package, Kohler farmhouse sink, quartz counters/waterfall/backsplash, full-tiled bathrooms, wide-plank engineered oak hardwood floors — with modern, practical convenience — Heat pump, A/C, epoxy floor garage w/ EV outlet, and private patios. One of the most walkable and convenient locations in Greater Victoria, minutes to dining, local artisan shops, Saxe Point Park w/ off-leash dog area, and the renowned Songhees Walkway, walkable to downtown. Experience the contemporary luxury of seaside living at West Bay Crest. (id:60626)
RE/MAX Camosun
2763 King George's Park Dr
Rosslyn, Ontario
I'm excited to share details about a truly exceptional custom-built property. Designed and built by Jasper Custom Homes. Constructed in 2012. This four-bedroom property offers an impressive array of features designed for comfortable and luxurious living. As you approach, you'll appreciate the concrete driveway, walkway, and covered front porch, providing a welcoming entrance. Inside, the home boasts an open floor plan with large windows that fill the space with natural light. The main floor is thoughtfully designed, including a separate dining room and a dedicated office, perfect for remote work or study. For added convenience, the main floor also features a laundry area conveniently located near the garage door entrance, as well as a spacious master bedroom with direct access to a deck. The upper level of the home presents a huge recreation room with expansive windows, offering stunning views and an abundance of natural light. From this area, you can also step out onto a balcony that overlooks mature trees and provides picturesque views of the second hole of White Water Golf Course. The fully finished basement further enhances the living space, featuring a large family room, a sauna, and an exercise area, providing ample room for relaxation and recreation. This property truly has it all, combining elegant design with practical amenities and a desirable location. Please contact me to book your private viewing today. (id:60626)
Signature North Realty Inc.
#24 54418 Rge Road 251
Rural Sturgeon County, Alberta
STUNNING CAPE COD HOME ON ACREAGE CLOSE TO ST. ALBERT! Nearly 3500 sq. ft., 2-storey with 3 + 2 + 1 bedroom home with 5 full bathrooms situated on 1.01 acres of extremely PRIVATE land with CITY WATER! You will fall in love with the New England styled home with BIG COUNTRY KITCHEN w. quartz countertops and large adj. eating nook. Nearby conversation room offers a cozy setting w. wood burning f/p. Main floor has 2 bedrooms, each w. their own ensuite. Stunning hardwood, open beams, brick facing f/p! Second level has three bedrooms, including a large PRIMARY BEDROOM ON ITS OWN WING w. SPA-LIKE ENSUITE and wood burning f/p. All bathroom updated. Bsmt perfect for teenager/adult w. private bedroom, family room, and bar. Newer appliances, h.e. furnaces (2), paint, e-panel. hw tank. NEW SHINGLES, SOFFITS, FASCIA ('24) CITY WATER. BUILD YOUR OWN SHOP in PRIVATE YARD w. raised gardens, room for soccer or pool. (id:60626)
RE/MAX Elite
93 Bayshore Drive
Ramara, Ontario
Welcome home to this wonderful 4-bedroom, 3-bath home in the prestigious Bayshore Village waterfront community. Backing onto a tranquil pond, this property features an expansive white cedar deck, ideal for outdoor entertaining. The heart of the home is the open-concept kitchen and eating area, which offers a seamless flow and abundant natural light. The kitchen boasts modern finishes and opens to the deck through a convenient walkout, perfect for dining al fresco or enjoying peaceful water views.The spacious family room with a gas fireplace provides a cozy retreat, while the homes in-law capability with a separate entrance adds flexibility. Additional highlights include a circular drive and access to community amenities such as tennis and pickleball courts, a swimming pool, a golf course, boat slips, and an activity centre, all available with membership. This home offers a perfect blend of elegant living and outdoor lifestyle! 3285 sq.ft.fin. (id:60626)
Royal LePage First Contact Realty
225 Boardwalk Blvd
Ucluelet, British Columbia
Escape to the ultimate West Coast retreat at this waterfront vacation rental cottage in breathtaking Ucluelet. Nestled directly down the road from the awe-inspiring Wild Pacific Trail and Terrace Beach, this custom-built cottage boasts exceptional craftsmanship and design with an antique flare. Enjoy an idyllic family getaway or generate income through full nightly rental - the choice is yours. From stunning fir floors to custom windows, board and batten cedar siding, and an elegant metal roof, this charming cottage exudes warmth and beauty at every turn. Experience the best of West Coast living in this exquisite vacation home. (id:60626)
RE/MAX Mid-Island Realty (Uclet)
3439 Chimney Lake Road
Williams Lake, British Columbia
* PREC - Personal Real Estate Corporation. Dreaming of a life where your backyard is a lake and every window frames a postcard view? This one-of-a-kind 5-bedroom, 3-bath home on Chimney Lake’s pristine shoreline delivers it all. Set on a flat, manicured acre, this property features incredible lake frontage, a custom dock, and a sun-drenched deck with hot tub—perfect for taking in golden-hour sunsets.Designed for both comfort and class, the luxurious floor plan offers seamless indoor-outdoor flow, a walkout basement, and elegant spaces filled with natural light. Owned and maintained by the original owner, the pride of ownership is evident in every detail. Chimney Lake is known for its peaceful setting, clean waters, and recreational lifestyle—this is your chance to own a piece of it. (id:60626)
Exp Realty
814 Crossgate Street
Ottawa, Ontario
Discover refined living in this exceptional, thoughtfully designed home, ideally situated in the sought-after Crown of Stonebridge neighborhood. Perfectly positioned just steps away from the Stonebridge Golf Course.The inviting front porch sets the tone for the warmth and style that await inside. Step into a bright, welcoming foyer featuring ample closet space, a convenient powder room, and a beautifully organized mudroom with built-in bench seating, ideal for busy households. Direct access to the double car garage provides both convenience and functionality. The main floor is designed with both comfort and style in mind. The spacious living room is a perfect gathering place, complete with a cozy electric fireplace for relaxing evenings. Oversized patio doors flood the space with natural light and lead to the backyard, ideal for entertaining or gardening.The open-concept kitchen features sleek quartz countertops, stainless steel appliances, ample cabinetry, and a large island, this kitchen is tailored for both everyday living and hosting memorable gatherings. A separate den/home office on the main floor adds versatility, whether youre working from home or seeking a quiet reading retreat.Upstairs, you will find 4 generously sized bedrooms with 3 full bathrooms, and a conveniently located laundry room to simplify daily routines. The luxurious primary suite is a true personal retreat, complete with a walk-in closet and a 5pc ensuite with a glass shower and soaker tub. The unfinished basement is waiting for your fresh ideas and design. This home offers the perfect blend of style, space, and location, surrounded by parks, golf, excellent schools, and all the amenities that make Stonebridge one of the city's premier communities. Don't miss your chance to call this exceptional property home. (id:60626)
Century 21 Synergy Realty Inc


