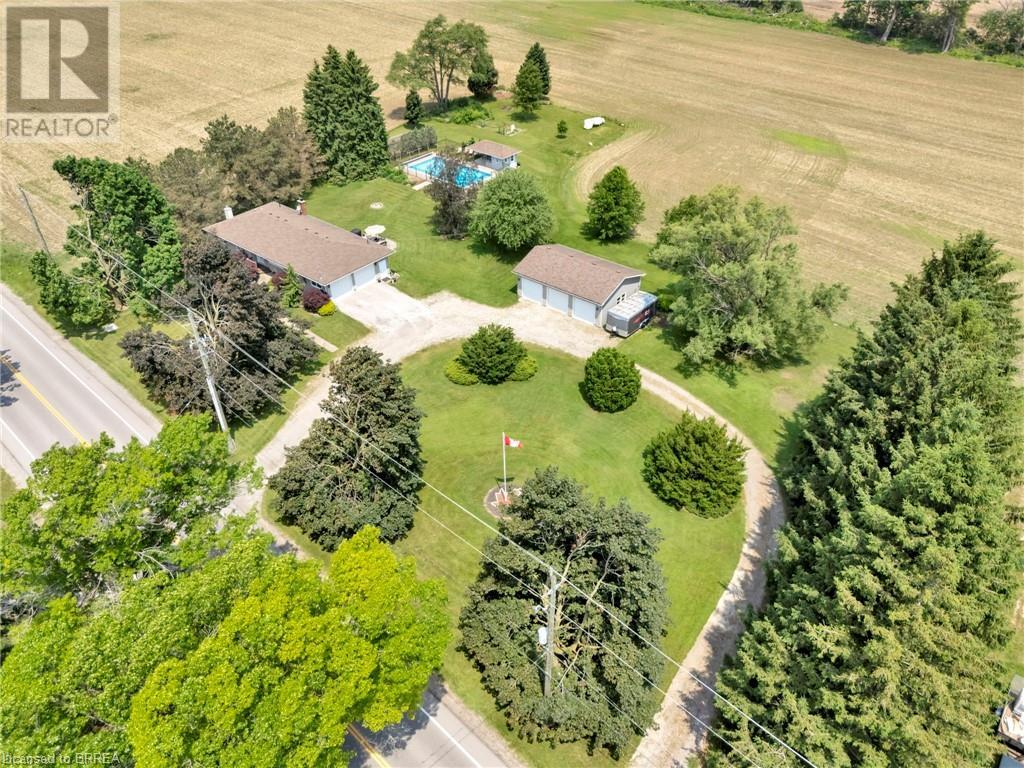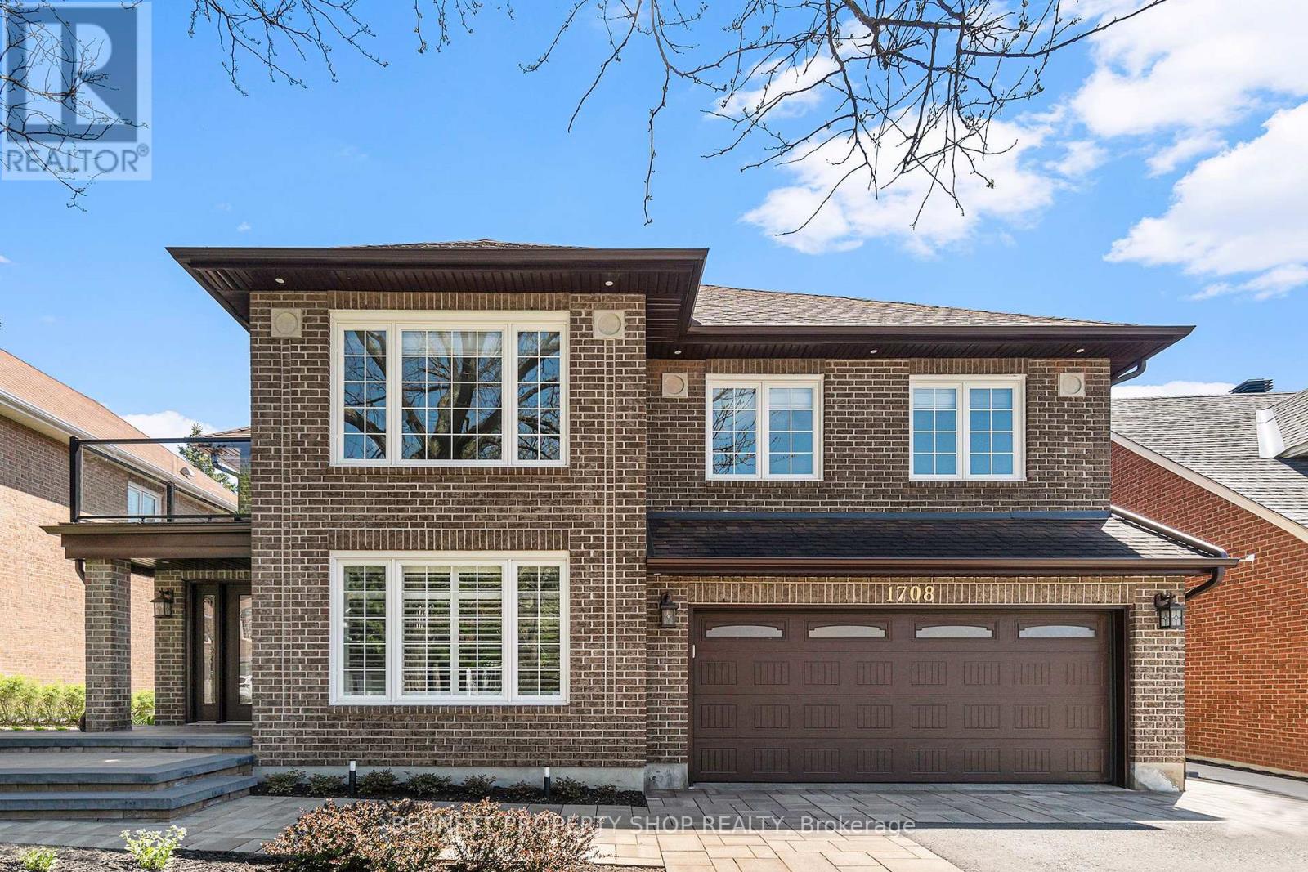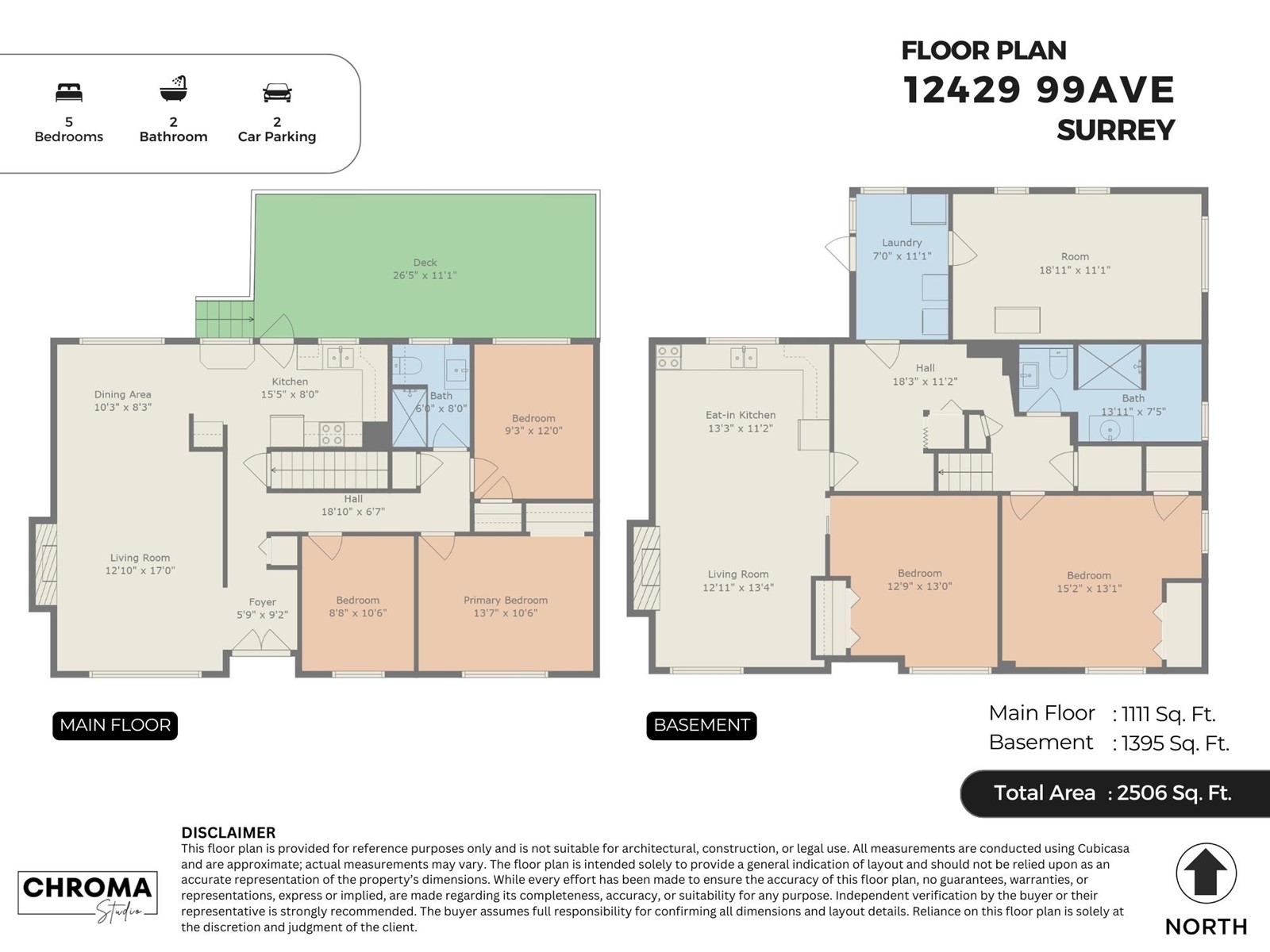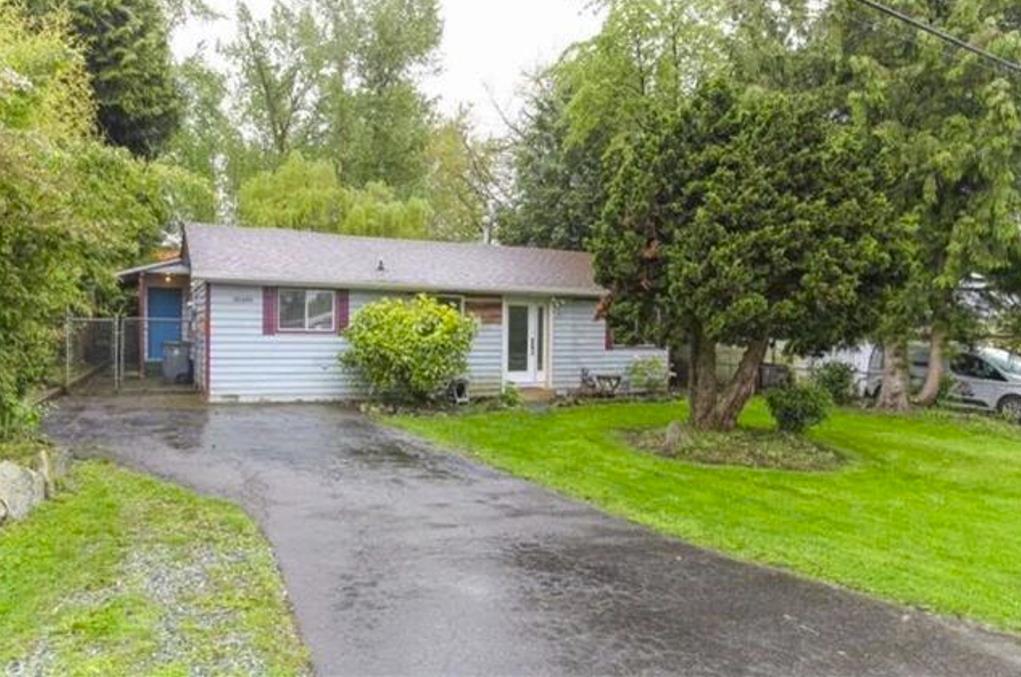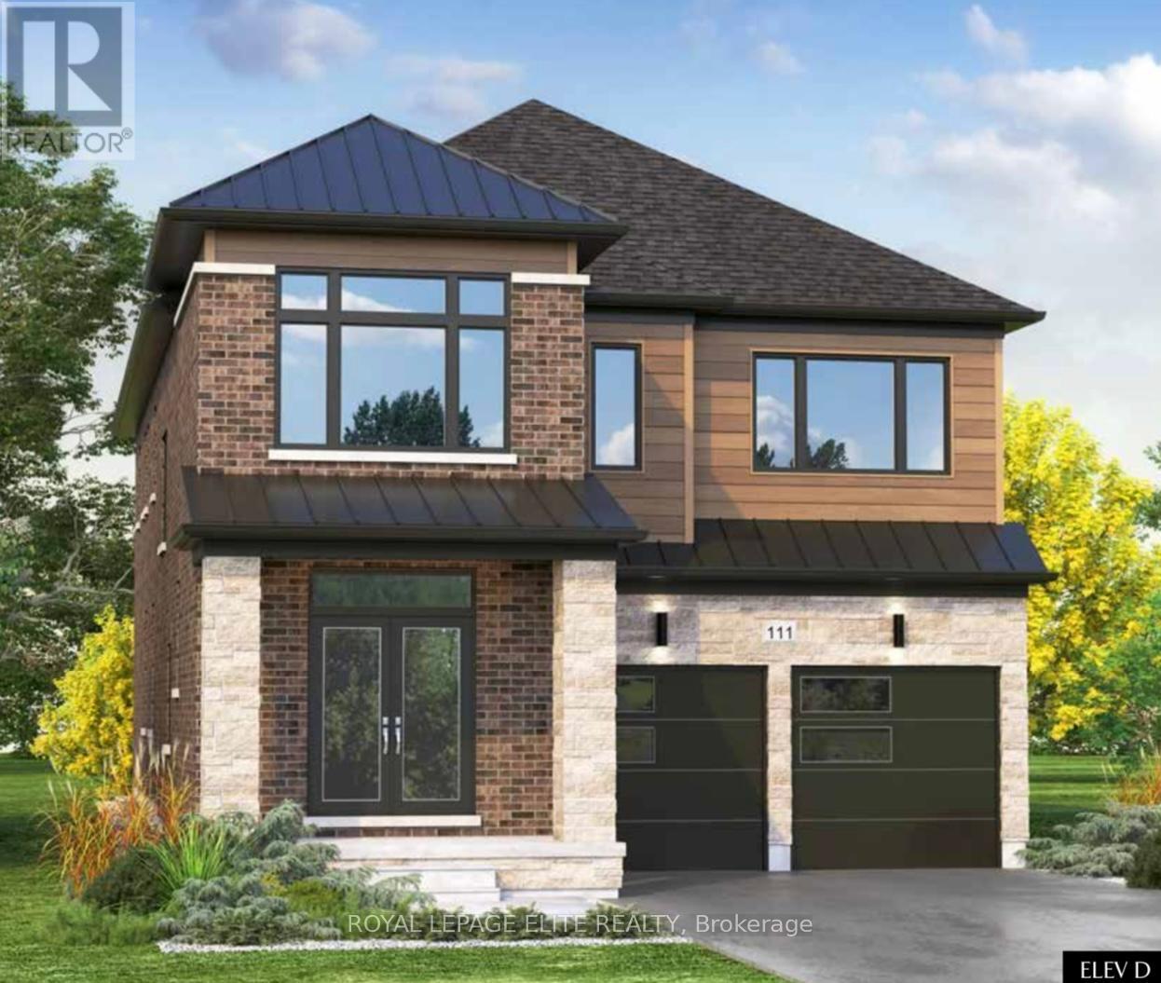19 Pondsview Drive
Toronto, Ontario
Beautifully upgraded this sweet home with 3+3 Bedrooms and 4 Bathrooms. New Gourmet kitchen with wooden case quartz countertop. New Canadian hardwood flooring throughout on ground floor. New Stoves, New Fridges, New A/C, New sound-proof insulation on the basement ceiling. *** Separate entrance to basement apartment features 3 spacious bedrooms (2 Bedrooms have 2 Windows) and 2 Bathrooms. Near Highway 401/404. Close to library, TTC, Seneca College, Fairview Mall, Plazas Pleasant View Ps and Sir. John Macdonald Hi. Perfect for own living and mortgage helper. Previous basement rent was 3500/ per month. Excellent neighborhood. All renovated 2019-2024. (id:60626)
Homelife New World Realty Inc.
18140 58a Avenue
Surrey, British Columbia
7,300 square foot corner lot with West facing yard that offers simply gorgeous sunset views to enjoy. Custom built home in a great, family-oriented neighborhood. Primary bedroom is on the main floor, plus 2 bedrooms and office upstairs. Sunken living room and cozy family room. Each have their own antique brick fireplace. Enjoy your covered large deck year-round, with amazing landscaping. (id:60626)
Century 21 Coastal Realty Ltd.
14705 Wellington Drive
Surrey, British Columbia
Show with confidence. Practically everything recently redone. Amazing view of Port Mann Bridge and Mountains. Upper floor Kitchen, Dining and Living areas enjoy the view plus walk out to aprox. 300 sq. ft of decking with glass handrails. Kitchen features quartz countertops, pot lighting and a gas stove with double electric ovens. Other appliances upper quality and additional cabinet pantry storage. Level walkout suite was custom built for family member and rivals the upstairs regarding the finishes and amenities. The lower suite primary bedroom has an amazing ensuite with a walkin jetted tub with a self purging water/air jet system. Lower floor Valor gas fireplace adds to the comfort. Central air conditioning and high energy efficient heating system, new plumbing with hot water on demand. (id:60626)
Team 3000 Realty Ltd.
11728 73a Avenue
Delta, British Columbia
The perfect home you've been waiting for! This stunning home features 5 bedrooms and 5 bathrooms on a large, flat, and rectangular lot located in the highly sought-after and tranquil Scottsdale neighborhood. This property has been tastefully renovated with fresh paint throughout the entire home and a brand new electric fireplace. The outdoor space is just as impressive, featuring a spacious covered deck and beautiful fenced backyard, perfect for entertaining or relaxing. Enjoy a prime Delta location just minutes from top-rated schools, parks, shopping centres, and public transit. Ideal property for a growing family or an astute investor. 1 bedroom mortgage helper for additional rental income. Call to book your private showing today! Open house July 12/13 - 2-4pm (id:60626)
Real Broker B.c. Ltd.
49 Puffin Crescent
Brampton, Ontario
Absolutely Stunning !! Modern & Stylish Detached Home Located In Mayfield Village . Brick , Stone & Stucco Elevation ### No Side Walk## Just 2Years New .This is Fully Upgraded Home ( Smooth Ceiling , Upgraded Tiles & Hardwood Floor, Pot Lights , Built In Speakers ) ##Upgraded doors and trims## Very Attractive Layout With Open To Above Foyer .Big Size Open Concept Kitchen With Premium granite counter top and backsplash , Stone kitchen sink , Family Room With Fireplace. Primary Bedroom with 5Pc Ensuite & Walk in Closet, Premium Tiled glass shower in Primary Bedrooms . Spacious Bedrooms With 3Full Washrooms Upstairs.Lots Of Natural Light In The House. Total 6 Car Parking (2 Garage & 4 Driveway). Great Location Close to Hwy410, Schools, Library , Plazas , Park & Bus Stop . (id:60626)
RE/MAX Realty Services Inc.
146 Simcoe St
Victoria, British Columbia
OPEN HOUSE: July 13, Sunday, 12-2pm. Multi-generational families, investors, you will not want to miss this adorable character home with plenty of potential in James Bay! With excellent Walk, Transit and Bike Scores, this sun filled 4-5 bedroom, 4 bathroom, 3 kitchen treasure is centrally located in a highly walkable community, with Downtown Victoria, the ocean at Dallas Road, popular tourism hotspots, local amenities and stores ALL at your finger tips. Thoroughly adapted with ingenuity, you will be immediately impressed by the high ceilings, spacious living room, bedroom/den with large picture windows and updated kitchen looking out over your private urban garden oasis. Upstairs are 2 bedrooms, a full bath and a separate kitchen with good storage. Semi-finished low basement (with windows) has another newer 4-piece bath & a large rec room, providing excellent storage or kids’ play area. A detached garden studio with beamed ceiling and skylights has a full bath and a kitchen, a great mortgage helper! BONUS: heat pump, 200 amp service, rich refinished fir & newer flooring, etc. the list goes on! Vacant and ready to move in! Call today, to view this well maintained home and experience the funky cultural vibe of James Bay. (Measurements from BC Assessment & VI Standard, Buyer please verify and confirm all details deemed important) (id:60626)
Maxxam Realty Ltd.
16096 108a Avenue
Surrey, British Columbia
Exceptionally maintained 3 bedroom, 2 bathroom ULTRA CLEAN - PRIMARY ON MAIN home located on a quiet street in the heart of Fraser Heights. This beautifully refreshed home offers recently painted exterior, newer windows & trim, & newer roof. Inside, enjoy a modern aesthetic with fresh interior paint, new carpets throughout, solid teak flooring, tile, & stylish hardware. Skylights bring in natural light, while the new furnace & central A/C ensure year-round comfort. The chef's kitchen featuring granite countertops, a new sink, freshly updated cabinets with hardware, a new dishwasher, & sleek new faucets. All bathrooms have been upgraded with quartz countertops. Step outside onto the expansive composite deck perfect for entertaining or relaxing in your private backyard retreat. (id:60626)
RE/MAX 2000 Realty
325 Ellis Avenue
Mount Pleasant, Ontario
Welcome to 325 Ellis Avenue in the peaceful hamlet of Mount Pleasant—your own private sanctuary awaits. Tucked away on a quiet country road, this beautifully updated bungalow offers the perfect blend of rural charm and modern convenience. Set on a scenic 1.29-acre lot, this property truly has it all: a spacious 3-bedroom + den home with 2.5 bathrooms, an oversized double attached garage, a stunning 20x40 in-ground pool, and an incredible detached 3-bay workshop. The exterior impresses with tasteful stonework and complementary siding, echoed in the detached shop and poolside cabana. The main floor features rich hardwood and ceramic tile, with a bright living room flowing into a hallway leading to a stunning kitchen and dining area. The kitchen boasts handcrafted cherry cabinetry, granite counters, tile floors, a built-in coffee station, ample pantry space, and modern stainless steel appliances. Three spacious bedrooms complete the main level, including a primary suite with a wall-to-wall closet and private 2-piece ensuite. The main bathroom offers a solar tube and a deep jetted tub, while an additional 3-piece bath features a glass walk-in shower. A main-floor laundry with GE washer and dryer adds convenience. Patio doors and a rear entry open to two composite decks overlooking a landscaped yard with a stone patio and gas hookup. The fully finished basement includes a large rec room with a gas fireplace, a flexible den/guest room, and a partially finished storage/workshop area with shelving and a wood-burning stove. Central vacuum and a premium water treatment system add further comfort. Outside, a 20x40 in-ground pool with a covered cabana bar and a new liner (2021) create an entertainer’s paradise. The insulated 24x36 detached 3-bay workshop features 220V service and LED lighting. Additional upgrades include soffit lighting, spray foam insulation, motion sensors, and a security system. This home blends style, space, and privacy—a rare find ready to impress. (id:60626)
RE/MAX Twin City Realty Inc
1708 Autumn Ridge Drive
Ottawa, Ontario
This stunning all-brick home, situated on a quiet and distinguished street in sought-after Chapel Hill, is sure to impress. As you walk up the interlock pathway, you'll be greeted by a beautifully landscaped yard and a striking second-floor balcony with a sleek glass railing. Step inside to discover an exceptional main-level layout featuring a welcoming foyer, a bright home office (which could also serve as a main-floor bedroom), a convenient 3-piece bath, and a spacious living room with soaring ceilings. The elegant formal dining room flows seamlessly into the newly renovated kitchen, which boasts granite countertops, a stylish eat-in area, and a view overlooking the inviting family room. The second level offers a well-appointed 3-piece main bathroom and three generously sized bedrooms. The expansive primary suite is a true retreat, complete with a walk-in closet and a luxurious 5-piece ensuite. The fully finished lower level provides even more versatile living space, perfect for a recreation room, home theatre, office, or gym. Outside, the newly landscaped backyard - complete with a sprinkler system - creates the perfect oasis for relaxation or entertaining. Just minutes away from top schools, shopping, restaurants, transit (future LRT station), and more! (id:60626)
Bennett Property Shop Realty
12429 99 Avenue
Surrey, British Columbia
Cedar Hills Home with Suite - Great for Families or Investors! Welcome to this 6-bedroom, 2 bathroom home on a large 7,546 sqft lot in Cedar Hills. Perfect for first-time homebuyers or investors. Includes a 2 or 3 bedroom unauthorized suite. Enjoy the huge fenced backyard - plenty of space for kids to play, pets to roam, or to build your dream garden. Close to Prince Charles Elementary, L.A. Matheson Secondary, parks, and transit. Showings by appointment only. Offers to be reviewed on Monday June 16th before 3:00pm. (id:60626)
Royal LePage Global Force Realty
18460 74 Avenue
Surrey, British Columbia
Prime Development Opportunity in Clayton! This almost 1/4 acre well maintained property is in the expanding Clayton Corridor Plan, offering 3.0 FAR with potential for an 6 or 8-storey low-rise or townhouse development (22+5 bonus units). Just 800m from the future SkyTrain station on 184 St, it's a prime investment near Ecole Salish Secondary, Regent Road Elementary, parks, Clayton Community Center and shopping. With a 9,407 SQFT lot, you can renovate/build, hold for future gains, or earn great rental income till you decide. Located in a rapidly growing area, this is a rare chance to secure a high-value asset! Book you showing today, Price to sell fast! (id:60626)
RE/MAX Colonial Pacific Realty
4 Tonyrose (Lot 26) Terrace
Caledon, Ontario
The Mayfield Collection by Townwood Homes A Place You'll Be Proud to Call Home Discover the elegance, craftsmanship, and lifestyle of the Mayfield Collection, where timeless architecture meets modern luxury. Built by Townwood Homes, a trusted builder w/over 50 years of experience, these exquisite homes reflect a legacy of quality & attention to detail.This is your opportunity to buy direct from the builder and personalize your home from a wide selection of premium finishes. Whether you prefer classic elegance or modern sophistication, you'll have the freedom to create a space that's uniquely yours.Each home in the Mayfield Collection offers an exceptional layout w/four full bathrooms on upper level a rare & luxurious feature perfect for larger families or multi-generational living. The interiors showcase stained oak staircases, smooth ceilings throughout, & rich engineered hardwood flooring that adds warmth & character to every room. Modern pot lights & refined trim elevate the space w/a touch of elegance, while the seamless open-concept layout provides the perfect setting for family gatherings & entertaining.These homes have been thoughtfully designed w/flexibility & future potential in mind, featuring side door entries and basement egress windows that offer possibilities for separate access or future income opportunities. Built w/energy efficiency at the forefront, each home includes a zoned HVAC system, an ERV (Energy Recovery Ventilator), & Energy Star rated windows to ensure year-round comfort & long-term savings.Additional highlights include a concrete front porch, a finished cold cellar for extra storage, & a fully paved driveway all included with your purchase. Every detail reflects a commitment to comfort, style, & quality. Whether you're enjoying your morning chai in the chef-inspired kitchen or hosting festive celebrations in your spacious great room, this is a home designed to grow with your family and enrich your lifestyle for years to come. (id:60626)
Royal LePage Elite Realty








