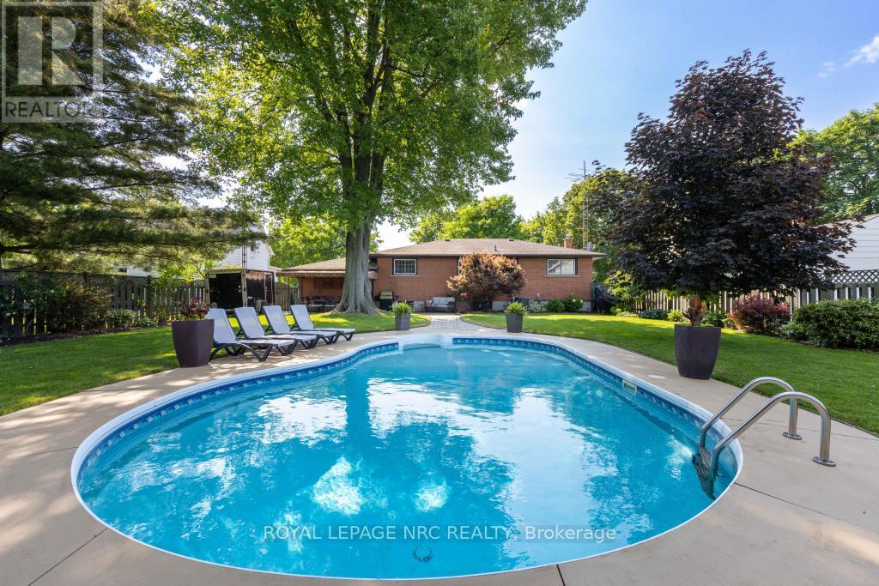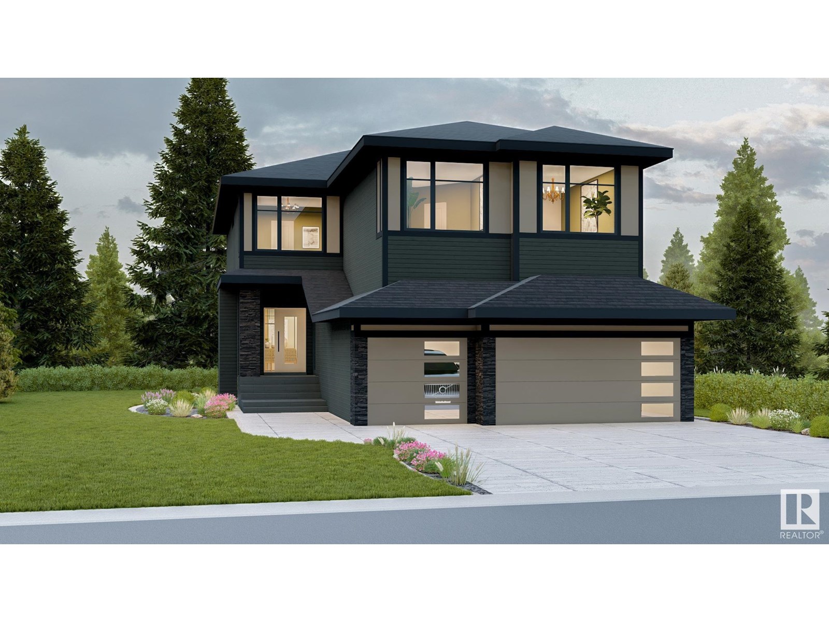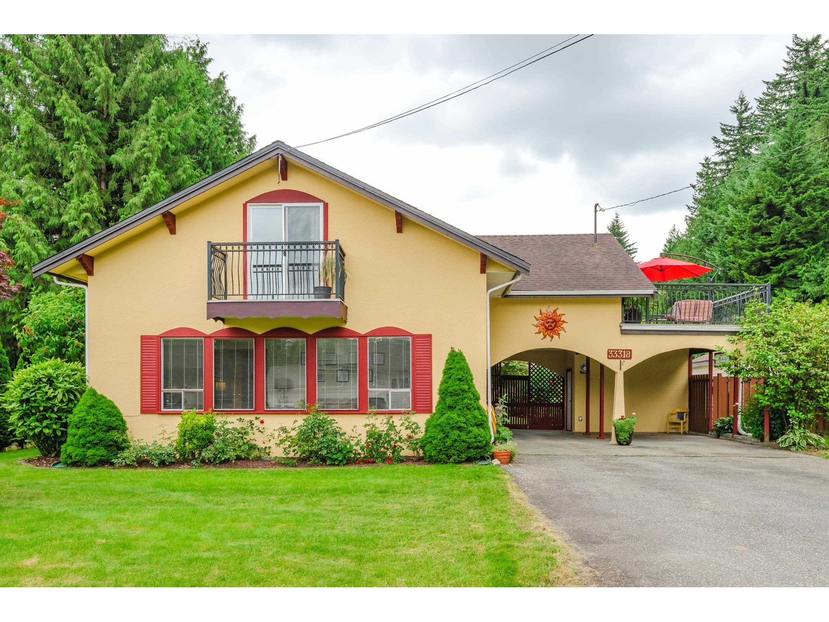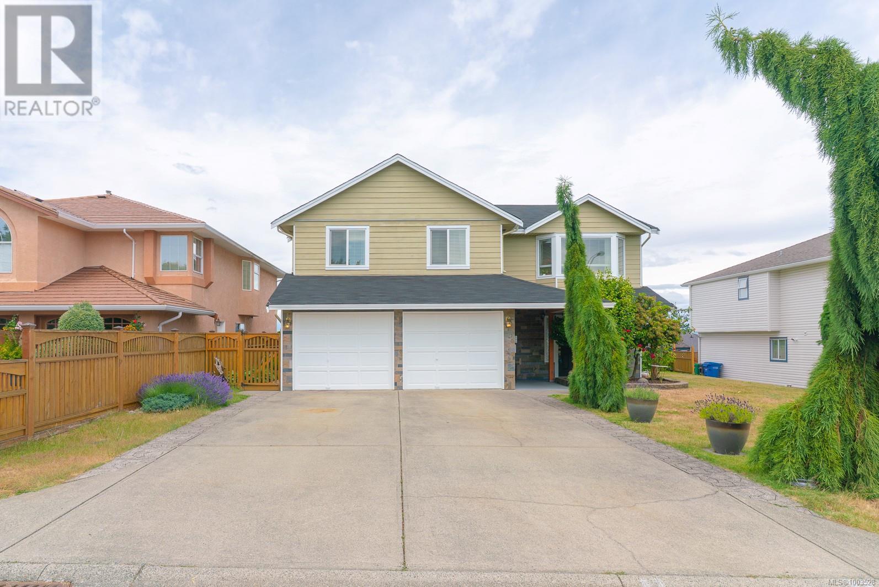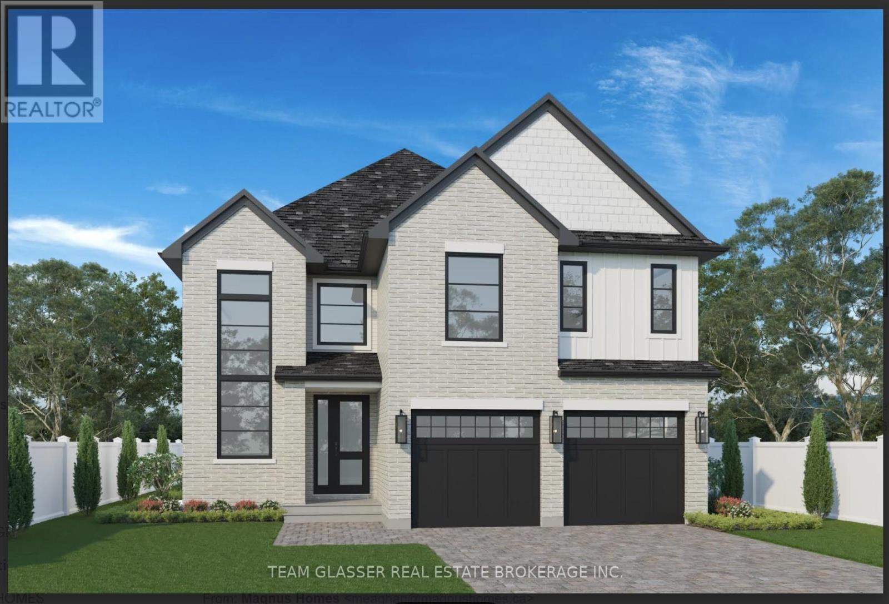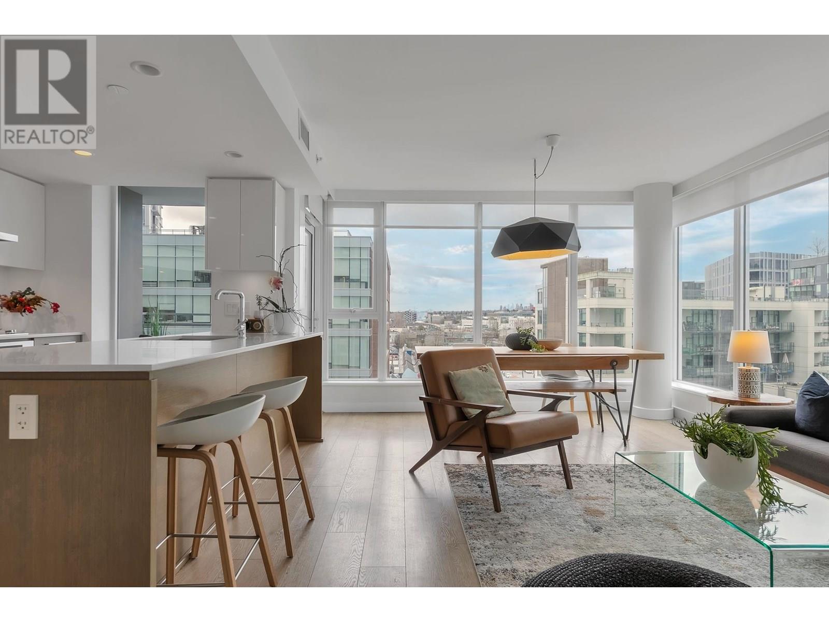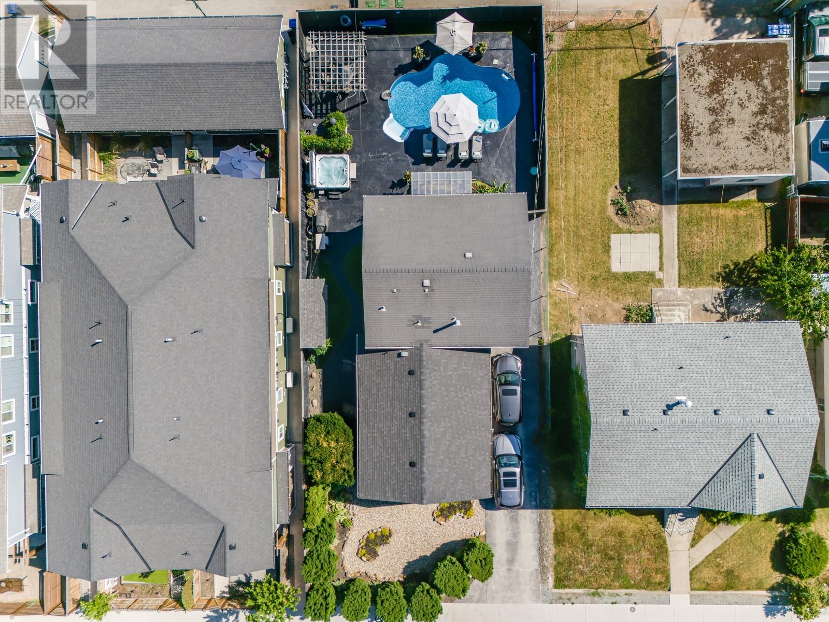763 Charlotte Street
Niagara-On-The-Lake, Ontario
All boxes are ticked with this wonderful renovated top to bottom 3+1 Bdrm Bungalow! Welcome to 763 Charlotte where attention to detail is the order of the day. Complete with a spectacular In-Law Suite, main floor work-out space, and an in-ground salt water pool with fabulous Pool House, this stylish Bungalow offers location, condition, price and opportunity to assist your monthly mortgage. Just a short walk to the Commons, the heart of this home features an open concept DR, LR and Kitchen with upgrades of new lighting, S/S Appliances including a gas stovetop, built-in oven and microwave, Quartz counter tops, and a redesigned sink location providing plenty of counter space. The Dining area is dramatically framed with Douglas Fir timber and provides access to the extended front porch, while the Living Rm has a high end feature wall of Custom Cabinetry, perfect for your Collectibles, stereo system and television. There are 3 good sized bedrooms and a beautifully renovated 4 Pc wshrm. A few steps off the kitchen leads to a wonderful surprise: the converted single car garage of fully insulated heated gym, breezeway and a very handy workshop. There is a back door that opens to a beautifully landscaped backyard featuring Interlocking patio space and walkway, an in-ground heated salt water pool w new circulation pump, sand filter and salt generator cell (2023), handsome pool house w lots of storage, mature trees and gardens, and enough lawn with space for the kids, grandkids, dogs, guests, and even a badminton net! Side gate provides access for trailers. The light filled basement is a great layout, ideal for an AirBnB, rental, Guests, or In -Law/ Nanny Suite. 1 Bdrm, updated 3 Pc wshrm, Living Rm with gas Fireplace, Dinette, Office Space, Updated Kitchen, and the Cold Room are separate from the shared Laundry Room. Access is through the Breezeway. Herringbone Interlock Double Car Driveway, Upgrades are many and recent! (id:60626)
Royal LePage NRC Realty
6884 Knox Loop Sw Sw
Edmonton, Alberta
Under construction in the final phase of the Estates of Arbours of Keswick, this FOUR bedroom home offers over 2600 developed SQFT and a triple car garage. Features include 9' main and upper ceiling height, main floor Den, 10' central island and built-in appliances in Kitchen. Luxurious primary suite with 5-piece ensuite, free standing soaker tub, tile-base shower and make-up desk. Main bath includes double vanities. Upstairs laundry room includes sink and cabinetry. One lot in the community remains to design and build if this floor plan isn't quite the right fit. (id:60626)
Maxwell Progressive
33318 Holland Avenue
Abbotsford, British Columbia
Welcome to this family-friendly gem in the heart of Central Abbotsford-a spacious 2,011 sq ft detached home offering comfort, potential, and convenience. Upstairs features 4 generously sized bedrooms, each with its own closet and additional storage, including a primary bedroom with walkout to a private balcony. The main floor boasts a large living room, family room, kitchen, dining area, and a powder room-perfect for entertaining and everyday living. Step outside to your private, fully fenced backyard with a covered patio-ideal for kids, pets, gardening, or unwinding after a long day. Enjoy walkable access to schools, UFV, Abbotsford Hospital, parks, restaurants, and transit, with easy Highway 1 access for commuting professionals.For investors and families alike, this property offers future development potential under BC's Small Scale Multi-Unit Housing (SSMUH) program. There may also be subdivision potential into two lots-buyer to verify with the City of Abbotsford. (id:60626)
Vybe Realty
11902 La Costa Lane
Osoyoos, British Columbia
Beautiful custom-built home just steps to Osoyoos Golf Club! This home offers all of the features that you've been looking for with stunning views of Osoyoos town, the lake, mountains, vineyards, and the golf course. On the main level, the chef's kitchen features ample prep space with professional series appliances such as an XL double wide fridge and secondary wall oven. The open concept main floor maximizes the beautiful views flowing out onto the patio looking over the golf course and lake. The spacious main floor primary bedroom enjoys patio access for morning coffees, an ensuite with heated floors, and a large walk-in closet. Enjoy more outdoor living on the 0 maintenance back patio with natural gas hookups and wiring for a hot tub. The downstairs is perfect for entertaining with a rec room featuring a wet bar with built in beer tap and wine fridge. Downstairs also find a home gym, ensuring all the modern conveniences are at your fingertips. The back half of the lower level is highly versatile - ready to be converted into a suite with a separate entrance and rough-ins for a kitchen, or to be used as a home theatre and games room. Additional perks include a 2-car garage with EV charger, ample outdoor parking, and RV parking with electrical hookup and sani-dump. Located just steps from Osoyoos' premier golf club and recreational trails, and a short drive to schools, beaches, wineries, and great restaurants. Don't miss this exceptional home – schedule your showing today! (id:60626)
Royal LePage Kelowna
648 West Chestermere Drive
Chestermere, Alberta
Here’s your shot at owning a rare 17,794 sqft lakefront treasure on Chestermere Lake—a sprawling 65x264ft canvas just waiting for your grand lakeside dreams to take shape! The existing 2-bedroom, 2-bath home has clearly lived its glory days and, due to uneven floors and various damage, whispers of “new beginnings” rather than restoration—think of it as politely stepping aside for your architectural masterpiece. Out front, a sturdy 24x24ft double detached garage stands ready to play sidekick, offering storage or a staging spot while you plot your next move. The dock and boathouse, a bit weathered but brimming with character, are practically begging for a glow-up—imagine the day you’re sipping lemonade on the rebuilt dock, waving at passing boats like the lake royalty you’ll become. Surrounded by posh estate properties, this oversized lot with south-of-east exposure is a blank slate for endless lake-life fun—envision lazy summer days with paddleboards skimming the water, kids cannonballing off the dock, and a custom home soaking in those postcard-worthy sunrises. It’s a prime opportunity for investors, builders, or homeowners with a vision to transform this colossal ~0.41 acre playground into the talk of Chestermere Lake—because who wouldn’t want bragging rights to the coolest spot on the shore? (id:60626)
RE/MAX West Real Estate
6234 Mystic Way
Nanaimo, British Columbia
Looking for an Ocean view, North Nanaimo family home with an authorized 2 bedroom suite? You've found it! 6234 Mystic Way is a 5 bedroom and 3 bathroom home that delivers outstanding views from one of Nanaimo's most sought after neighbourhoods. Over 2,100sqft of living space spread across 2 levels, this home has 3 bedrooms up including a large primary with a W/I closet and and ensuite. The open concept dining and living area expand into the newly renovated kitchen with walk outs onto the nearly 300sqft deck with expansive Westcoast views. Downstairs you'll find a spacious 2 bedroom suite that walks out into a backyard perfect for gardening and entertaining. Mature landscaping already in place including producing cherry, apricot and plum trees; grape vines and plenty of berries. This home has been meticulously cared for and has had a kitchen renovation and a new roof in 2025. Just a few minute walk to beach access and located only minutes from the best schools, North end shopping and highway access, all while maintaining a family-oriented feel. Don't miss out on this opportunity to make this house your home! Measurements are approximate and sholuld be verified (id:60626)
460 Realty Inc. (Na)
Lot 17 - 71 Dearing Drive
South Huron, Ontario
To BE BUILT in Sol Haven, Grand Bend! Tasteful Elegance in this Stunning 2 storey Magnus Homes SAPPHIRE Model. This 2493 square foot Model could sit nicely on a 49 ft standard lot in the NEW Sol Haven, Grand Bend subdivision. This Model has an open, expansive 2 storey Great Room. Large dining cove Bay Window off the wide kitchen makes the MAIN FLOOR, family ready, open and inviting. You'll live outside on the wide Covered back deck looking over your yard! Ready for backyard BBQ's! The Second Level boasts a Large Primary bedroom with a large ensuite in that same Bay Window bump out! Two walk-in closets complete this Primary Oasis. Lots of space for storage and making the space your own. The 3 other spacious bedrooms and full bath complete the second level, overlooking the Great Room Below. The main-floor touts a large laundry and main floor powder room. There are many more Magnus styles to choose from including bungalows and two-story models. **Note - Photos Show other Magnus build in KWH/London! We have many larger Premium Plans and lots, backing onto trees, ravine and trails to design your custom Home. Come and see what Grand Bend living offers-Healthy, Friendly small-town living, Walks by the lake, great social life and restaurants. Start to build your Home with Magnus Homes for Late 2025. Note: Listing agent is related to the Builder/Seller. We're looking forward to a 2025 Build for you!**Ask us about near Net Zero possibilities for your new home!** Come See the Magnus INDIGO Model (2storey) in Kilworth weekends 2-4 @ 72 Allister Drive, Middlesex Centre Kilworth, ON** (id:60626)
Team Glasser Real Estate Brokerage Inc.
Exp Realty
517 Lakeside Greens Place
Chestermere, Alberta
This is not just a home - it’s a lifestyle. If you’re ready to embrace the many benefits of golf course living then this fully finished 2 story walk out is for you. Perfectly positioned on a massive lot overlooking 2 ponds in a no ball zone you’ll enjoy panoramic views of lush manicured fairways and serene water features without the worry of balls being hit into your yard. The clubhouse is just across the road making it easy to jump in your golf cart to meet friends for an early morning round or maybe dinner in the club’s restaurant. You’ll love being a part of this vibrant and inclusive community. An elegant formal living room and dining room at the front of the home boasts soaring vaulted ceilings open to the grand central staircase. The huge kitchen is well laid out making it ideal for both large scale entertaining as well as everyday family life. The kitchen features newer stainless steel appliances including Jenn Air cooktop and double wall ovens plus granite countertops. It is open to the breakfast nook and family room which features a wood burning fireplace surrounded by a built in wall unit. The space is flooded with natural light from big windows that showcase your stunning views. A huge upper deck spans the entire width of the home giving you plenty of room to relax and enjoy the show. A 2 pc bath and spacious laundry room / mudroom round out this main level. Upstairs you’ll find 3 good sized bedrooms including a spacious primary with ensuite bath and walk in closet. The other 2 bedrooms share the main bath. The fully finished walk out basement is an entertainer’s dream! The expansive recreation / family room with wet bar area is the perfect place to have friends over to watch the game and there’s plenty of room to add some fun entertainment like maybe a pool table or dart board. A 4th bedroom plus full bath makes this a nice private space for a family member or out of town guests to call their own. There is also a good sized flex room to use as an office , craft room or work out area depending on your needs. Whether you spent the day working or golfing your going to love relaxing in the hot tub in your private and serene sunroom. A covered patio area is completely surrounded by trees creating a secluded place to unwind in most types of weather. The huge fenced yard has tons of room for kids and pets to play and makes entertaining a dream plus there is a shed for all of your gardening tools & outdoor items it has power and is golf cart ready. Finally an attached 2 car garage keeps you & your vehicles protected year round The basement was redone in 2015 and the upper levels have newer windows. Enjoy the central air on those hot summer days! Don’t miss your chance to embrace the bounty of benefits golf course living has to offer from health & wellness to socializing & community all set against a calming, scenic backdrop. Book your showing today. (id:60626)
RE/MAX Key
1810 Westside Road
Terrace, British Columbia
Welcome to your ultimate lakefront escape! Situated on 2 stunning acres with 196 feet of private shoreline, this 4-bedroom, 2-bathroom home, loaded with character, floor to ceiling windows in the living room, stunning fireplace, separate dining rm, large galley kitchen, primary bedroom with stunning views. Soak in the lake views from the massive deck, enjoy sunny afternoons at your private dock and take in the peace and quiet only lake life can offer. Thoughtfully designed for both relaxation and lifestyle, the property features a greenhouse, beautiful gardens, a 24x30 detached shop, a wood workshop, as well as many other outbuildings with plenty of room to grow. Whether you're entertaining, gardening, or soaking up the serenity—this is more than a home, It's a lifestyle experience. (id:60626)
RE/MAX Coast Mountains - Kitimat
5017 22 Avenue Nw
Calgary, Alberta
** OPEN HOUSE: Saturday, July 19th 1-3pm and Sunday, July 20th 2-4pm ** Welcome to 5017 22 Ave NW, a stunning and well-designed home situated in the highly desirable Montgomery community—just minutes from parks, pathways, shopping, and top-rated amenities! This home features a legal basement suite, perfect for rental income or extended family, complete with a spacious bedroom, full bathroom, kitchen, and a large recreation room. The main floor is thoughtfully laid out with a bright living room featuring a cozy gas fireplace, a flex/dining room, and a powder room. The mudroom with built-in storage keeps everything organized, while the back deck offers a great space for entertaining or relaxing outdoors. Upstairs, the luxurious primary suite boasts a dual vanity, soaking tub, and a walk-in shower, creating a true retreat. The convenient upstairs laundry is perfectly located near two additional bedrooms, making daily living effortless. Nestled in Montgomery, this home is within walking distance to local shops, cafés, parks. The photos are from a similar build by the same builder. While the features, finishes, and layout are comparable, there may be slight variations. Book a showing to see this stunning home in person! (id:60626)
Exp Realty
1003 1618 Quebec Street
Vancouver, British Columbia
A must see - CENTRAL by Onni! Nestled in the heart of Olympic Village, this functional corner unit home, offers a seamless layout with 2 bed, 2 bath, plus den. Crafted for modern living, with south orientation, it boasts bright open concept living w/high-end appliances, air conditioning, built-in custom closets, spacious bdrm & an impressive array of amenities, including a rooftop BBQ terrace, party lounge, fitness centre, yoga studio, movie theatre & 24-hour concierge. This home has easy access to the seawall, parks, SkyTrain station, along with convenient shopping at Urban Fare & London Drugs, just around the corner. Plus, some of the city's best cafes, breweries & restaurants - Nook, Ophelia, & Terra Breads are only steps from your door. Includes parking, storage & 2 bike storage. Open House Saturday July 5th 2:30-4PM (id:60626)
Engel & Volkers Vancouver
819 Cadder Avenue
Kelowna, British Columbia
Tucked into a highly sought-after neighbourhood where homes with pools are rare, this move-in-ready 3-bed, 3-bath charmer offers nearly 2,000 sq. ft. of space designed for real living. From the moment you arrive, you’ll feel the difference. Full of character, this home welcomes you with a functional layout and a fully finished lower level —ideal for movie nights, play zones, a home gym... or all 3! Outside, the xeriscaped yard means zero mowing and maximum lounging beside your private pool. There’s loads of parking, so invite the crew over—there’s room for everyone. Professionals will love the quick access to downtown, hospitals, and transit. Families will appreciate being minutes from beaches, schools, and shopping. This home is a rare find in a desireable neighbourhood. Don't wait on this one, book your showing today! (id:60626)
Vantage West Realty Inc.

