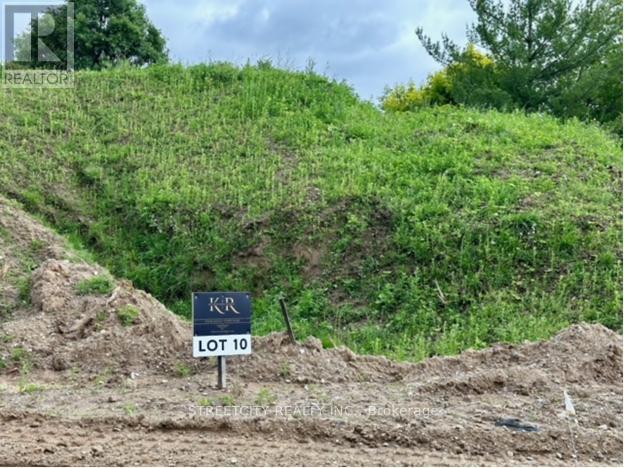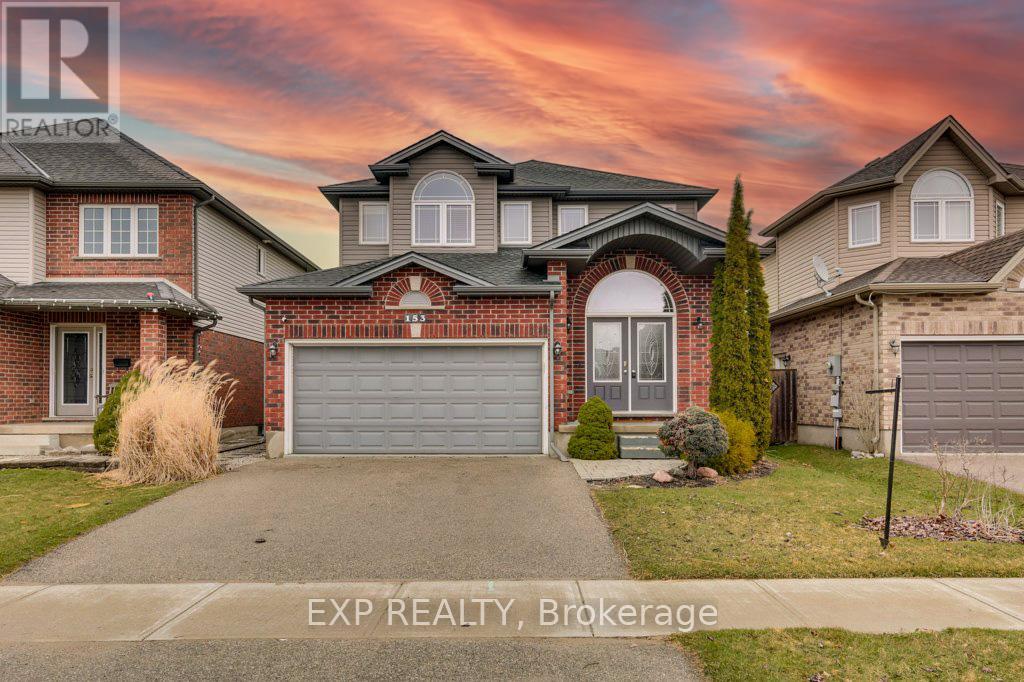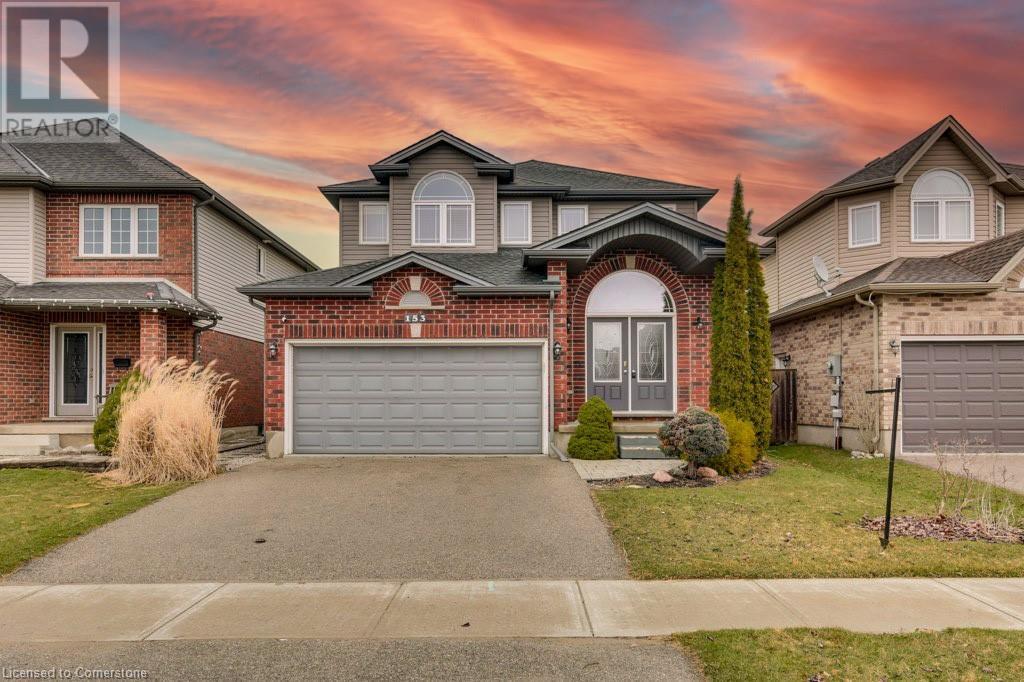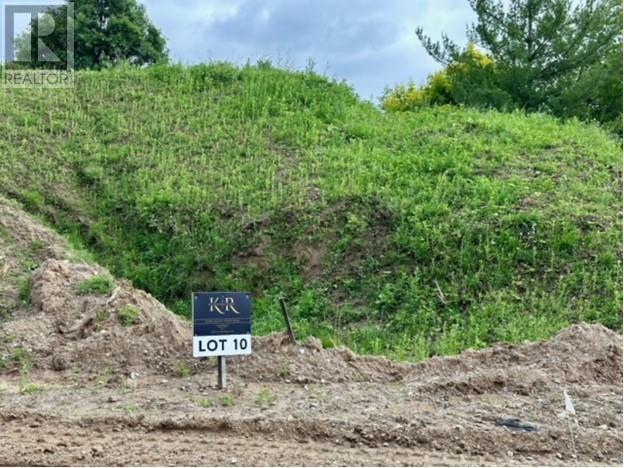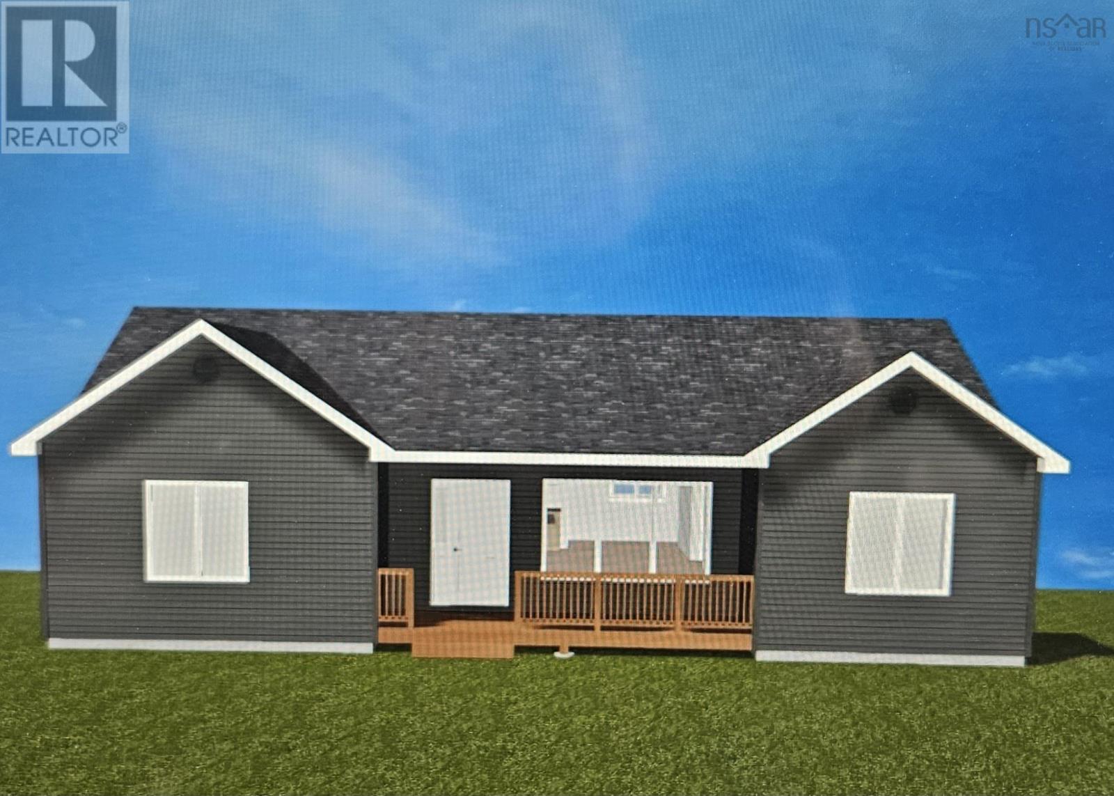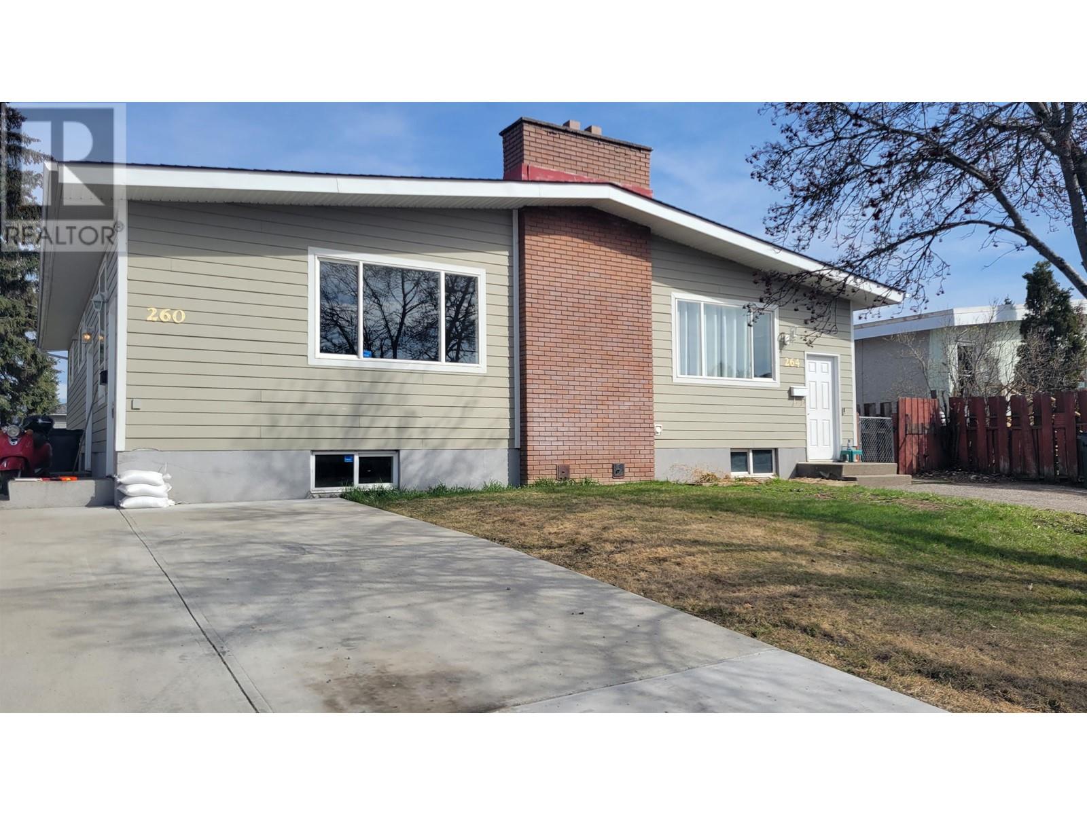10 - 7100 Kilbourne Road
London, Ontario
KILBOURNE RIDGE ESTATES - Peaceful, Private, and Perfect - Your Dream Home Awaits Welcome to an opportunity to build your dream home in a serene, private, low-density haven, adjacent to Dingman Creek in lovely Lambeth Ontario.An unparalleled lifestyle choice inviting you to design your perfect home in an environment that values tranquility, privacy, and elegance. A Modern Country European aesthetic combined with the convenience of being less than 5 minutes to shopping, restaurants, highways, and other great amenities. Designed as a vacant land condominium, KilbourneRidge service providers maintain the common elements providing all residents with consistent standards and property values. Don't miss this opportunity to create a home that mirrors your taste and style in a community intentionally designed to be peaceful, private, and perfect! (id:60626)
Streetcity Realty Inc.
153 Winders Trail
Ingersoll, Ontario
Welcome to 153 Winders Trail, a beautifully maintained home in the heart of Ingersoll. Freshly painted and filled with natural light, this home offers a warm and inviting atmosphere from the moment you step inside. The bright and spacious layout is designed for comfortable living, with large windows that bring in an abundance of natural light throughout. The kitchen is both stylish and functional, featuring brand-new stainless steel appliances that make cooking and entertaining a joy. Whether preparing meals for family or hosting guests, this space is designed to meet all your culinary needs. Just off the kitchen, the backyard offers the perfect extension of your living space, complete with a gas line for a BBQ, making outdoor gatherings effortless and enjoyable. Each room in the home is thoughtfully designed to maximize space and comfort, creating a peaceful retreat for relaxation. Whether you're enjoying a quiet evening in the bright and airy living areas or taking advantage of the outdoor space, this home is perfect for both everyday living and entertaining. With its modern updates and welcoming feel, 153 Winders Trail is a fantastic opportunity to own a move-in-ready home in a wonderful community. Don't miss your chance to see it for yourself! (id:60626)
Exp Realty
153 Winders Trail
Ingersoll, Ontario
Welcome to 153 Winders Trail, a beautifully maintained home in the heart of Ingersoll. Freshly painted and filled with natural light, this home offers a warm and inviting atmosphere from the moment you step inside. The bright and spacious layout is designed for comfortable living, with large windows that bring in an abundance of natural light throughout. The kitchen is both stylish and functional, featuring brand-new stainless steel appliances that make cooking and entertaining a joy. Whether preparing meals for family or hosting guests, this space is designed to meet all your culinary needs. Just off the kitchen, the backyard offers the perfect extension of your living space, complete with a gas line for a BBQ, making outdoor gatherings effortless and enjoyable. Each room in the home is thoughtfully designed to maximize space and comfort, creating a peaceful retreat for relaxation. Whether you’re enjoying a quiet evening in the bright and airy living areas or taking advantage of the outdoor space, this home is perfect for both everyday living and entertaining. With its modern updates and welcoming feel, 153 Winders Trail is a fantastic opportunity to own a move-in-ready home in a wonderful community. Don’t miss your chance to see it for yourself! (id:60626)
Warning: Trying to access array offset on value of type bool in /home/welcomehomelondo/public_html/wp-content/plugins/realtypress-premium/public/templates/default/partials/property-result-list.php on line 189
Deprecated: explode(): Passing null to parameter #2 ($string) of type string is deprecated in /home/welcomehomelondo/public_html/wp-content/plugins/realtypress-premium/public/templates/default/partials/property-result-list.php on line 189
Exp Realty
7100 Kilbourne Road Unit# Lot 10
London, Ontario
KILBOURNE RIDGE ESTATES, PEACEFUL, PRIVATE & PERFECT; YOUR DREAM HOME AWAITS! WELCOME TO AN OPPORTUNITY TO BUILD YOUR DREAM HOME IN A SERENE, PRIVATE, LOW-DENSITY HAVEN, ADJACENT TO DINGMAN CREEK IN LAMBETH, ONT. KILBOURNE RIDGE ESTATES IS MORE THAN JUST A PLACE TO LIVE; IT'S AN UNPARALLELED LIFESTYLE CHOICE, INVITING YOU TO DESIGN YOUR PERFECT HOME IN AN ENVIRONMENT THAT VALUES TRANQUILITY, PRIVACY & ELEGANCE. A SMALL EXCLUSIVE SETTING THAT EMBODIES THE CHARM OF OLD EUROPEAN COUNTRY AESTHETIC COMBINED WITH CONVENIENCE OF BEING LESS THAN 5 MIN.TO SHOPPING RESTAURANTS, HIGHWAYS & OTHER AMENITIES. EACH BUYER RECEIVES A PROFESSIONALLY-CURATED SET OF ARCHITECTURAL & LANDSCAPE DESIGN GUIDELINES TO HELP GUIDE YOUR BUILD & ENSURE ALL OWNERS ENJOY AN OVERALL COHESIVE NEIGHBOURHOOD. DESIGNS CAN BE PERSONALIZED TO REFLECT YOUR PREFERENCES, ALLOWING FOR MODIFICATIONS THAT SUIT YOUR SPECIFIC NEEDS WHILE MAINTAINING THE COMMUNITY'S OVERALL ELEGANCE. PRICE + HST. PROPERTY TAX & ASSESSMENT NOT SET. (id:60626)
Streetcity Realty Inc. (Sarnia)
65 Victoria Street
Brantford, Ontario
Fabulous Turnkey Duplex in the Heart of Brantford, with Growth Potential! Welcome to 65 Victoria Street/ 105 Murray Street, a beautifully updated, fully turnkey up/down duplex (zoned NLR- could be Triplex) nestled on a mature corner lot in Brantford's desirable and convenient Eagle Place neighbourhood. This impressive property features two renovated, spacious and self-contained units with multiple separate entrances, and 4 separate hydro meters, with in-suite laundry perfect for savvy investors, multi-generational living etc. The main floor unit offers a bright and generous 1,326 sq ft layout with 2 bedrooms, and 1 bathroom, while the second-floor unit spans 1326 sq ft with 4 bedrooms and 1 bathroom both units showcasing tasteful updates, functional kitchens, and modern finishes throughout. The combined living space exceeds 2600 sq ft, and 3277 sq ft in the full unfinished basement, attic, and detached carriage house offer ample room for storage, growth, and additional income. Additional highlights include updated roofing (2020), HVAC (2020), a large fully fenced backyard, and ample parking via a private drive. Conveniently located close to schools, parks, public transit, and all downtown amenities. This is an exceptional opportunity to own a turnkey income property in a growing community. (id:60626)
Revel Realty Inc.
65 Victoria Street
Brantford, Ontario
Fabulous Turnkey Duplex in the Heart of Brantford, with Growth Potential! Welcome to 65 Victoria Street/ 105 Murray Street, a beautifully updated, fully turnkey up/down duplex (zoned NLR- could be Triplex) nestled on a mature corner lot in Brantford’s desirable and convenient Eagle Place neighbourhood. This impressive property features two renovated, spacious and self-contained units with multiple separate entrances, and 4 separate hydro meters, with in-suite laundry perfect for savvy investors, multigenerational living etc. The main floor unit offers a bright and generous 1,326 sq ft layout with 2 bedrooms, and 1 bathroom, while the second-floor unit spans 1326 sq ft with 4 bedrooms and 1 bathroom — both units showcasing tasteful updates, functional kitchens, and modern finishes throughout. The combined living space exceeds 2600 sq ft, and 3277 sq ft in the full unfinished basement, attic, and detached carriage house offer ample room for storage, growth, and additional income. Additional highlights include updated roofing (2020), HVAC (2020), a large fully fenced backyard, and ample parking via a private drive. Conveniently located close to schools, parks, public transit, and all downtown amenities. This is an exceptional opportunity to own a turnkey income property in a growing community. Book your private viewing today! (id:60626)
Revel Realty Inc
7a Yeager Avenue
Simcoe, Ontario
An absolutely stunning newly constructed custom semi-detached home! This remarkable property boasts 2118 sq. ft. of meticulously designed living space. Upon entry, you're greeted by a versatile room perfect for a bedroom, office, playroom or dining area tailored to your family's needs. The gourmet eat-in kitchen features elegant quartz countertops, a convenient walk-in pantry, and a cozy breakfast area. The adjacent living room is adorned with a spanse of windows and a charming gas fireplace, creating a warm and inviting atmosphere. The main floor also includes a practical space off the garage that is perfect for all your outdoor belongings, a sleek 2-piece bathroom, and access to the insulated 1 1/2 car garage. Moving upstairs reveals a thoughtfully planned layout with a laundry room for convenience, 2 spacious extra bedrooms, and a 4 piece guest bathroom. The second story culminates in an opulent master bedroom and ensuite area, complete with a generously sized walk-in closet, expansive windows offering natural light, a beautifully tiled shower with a glass wall, a double vanity, and LED-lit mirrors for added sophistication. Outside, you'll find a covered front porch ideal for relaxing evenings & a substantial covered back patio equipped with a roughed-in natural gas line, perfect for BBQ gatherings. With a bungalow expected to be built behind, this 34 x 148 ft. lot offers both privacy and elegance. Price includes HST, making this exquisite property an exceptional value. (id:60626)
Revel Realty Inc
47 Theresa Court
Lake Echo, Nova Scotia
This soon to be constructed 48 x 34 modern bungalow is just perfect a family or retirement bungalow. Wheelchair accessible! From the large covered front patio to sit on and relax out of the elements to the 28 x 19 Great Room Kitchen which features centre island and French Doors to private back deck to entertain and Bar-B-Q you will totally enjoy this space. Primary Bedroom features a huge walk-through closet to the 4 piece en-suite bath. Across the main living area is a hallway to the main bath and two good size bedrooms each featuring walk-in closets. This house allows for privacy for guests and residents alike. Full unfinished walk-out basement well suited for development of an in-law suite or secondary suite. Builder can supply plans and building estimates if required. The energy efficient home could later be easily converted to use solar power, and ductless heat pumps could be added at cost (roughed in ready). Act now and choose your colours making this a truly special place of your own. (id:60626)
Century 21 Trident Realty Ltd.
2504 14th Avenue
Castlegar, British Columbia
Idyllic Country Living in South Castlegar! Embrace the charm of country living while enjoying the conveniences of city life with this stunning 4-bedroom, 3-bath spacious home located in South Castlegar. Nestled in a tranquil setting, this property offers the perfect escape without sacrificing accessibility. This beautiful home features numerous upgrades, including a modern kitchen and stylish bathrooms, ensuring a comfortable and inviting atmosphere. Recent enhancements also include new gutters and garage doors, as well as a new furnace and air conditioning for year-round comfort. Step outside to discover a gorgeous, large landscaped lot, providing ample space for outdoor activities and relaxation. The newly installed fencing and expansive decks create a private oasis, perfect for entertaining friends and family or enjoying quiet moments in nature. Don?t miss out on this exceptional opportunity to own a piece of paradise in South Castlegar. Schedule your viewing today! (id:60626)
Coldwell Banker Executives Realty
2365 Abbeyglen Way Unit# #8
Kamloops, British Columbia
Discover the charm and comfort of this beautiful 3-bedroom, 4-bath home nestled in a tranquil neighborhood. Designed with a semi open-concept layout and partially updated floors, this home offers two spacious bedrooms alongside a generous master suite featuring a stylishly renovated private bath. The modern kitchen, equipped with newer Kitchen-Aid appliances, is perfect for creating culinary delights. Step onto the expansive deck off the family room, ideal for entertaining guests or unwinding after a long day. A fantastic gym space with its own bathroom is conveniently located off the garage, providing a dedicated area for workouts. Situated close to top-rated schools, local shops, and scenic parks, this property is a great choice for families and professionals alike. All measurements are approximate. Don't miss the opportunity to make this inviting home yours—schedule your showing today (id:60626)
Royal LePage Westwin Realty
260-264 Ruggles Street
Prince George, British Columbia
Attractive Side-by-side duplex with potential opportunity to create suites. Tons of updates including (260 side) concrete driveway, all new flooring (vinyl plank), baseboards, interior doors, paint, fridge, stove, etc. Vinyl windows throughout. (264 side) new furnace Dec '24. Current rents are $2650/mo +utilities and $2,000/mo +utilities. Backyard has chain-link fence and separates the two yards. (id:60626)
Century 21 Energy Realty (Pg)
82 East 36th Street
Hamilton, Ontario
Parkside backsplit fully renovated, carpet free, stunning kitchen with attached garage! Does that sound like your next house? Look no further than this exceptional 1970's built brick backsplit. Featuring 4 levels of living space perfect for growing families, hobbyists, separate living - this home is solid and well located near amenities, Juravinski hospital, and is DIRECTLY across from Peace Memorial Park, also recently overhauled! The unique floorplan provides interiors access from the basement level garage, find also a clean laundry space, cold cellar, upgraded furnace and lots of storage. Otherwise, enter through the front door under your spacious, recently painted covered front patio into a bright open concept main floor, spotlessly clean with a huge front window view of the park. Also on this main living level find an upgraded kitchen with stainless appliances and modern, white cabinetry. Upstairs, two bedrooms, including a primary stretching the width of the home with new PAX wardrobe and room for a king sized bed! The main bath is updated with a new vanity, modern lighting and exhaust fan. Still need more space? The on grade lower level is its own family room/gym/office with bright windows steps to the side door. With professionally installed barn doors this space can easily double as a bedroom, and with an upgraded powder room right beside, a great option for guests! Newer concrete work out the side door the fenced yard with storage shed, grass space and patio! New garage door and wifi opener, updates to windows, solid home in a family focused neighbourhood! (id:60626)
RE/MAX Escarpment Realty Inc.

