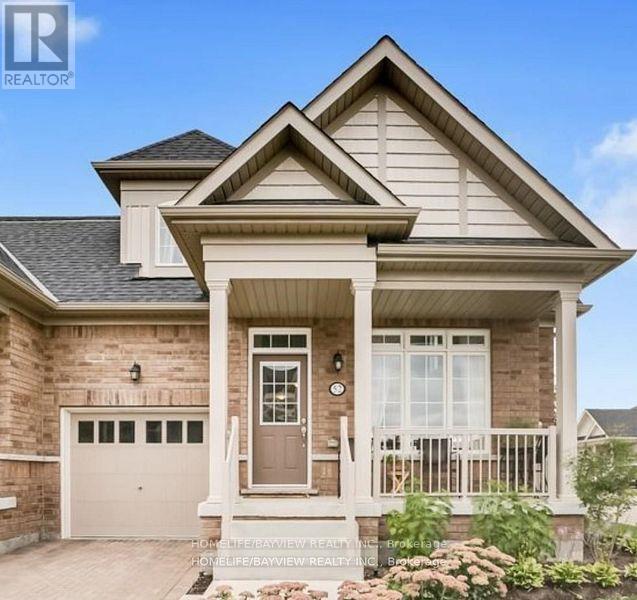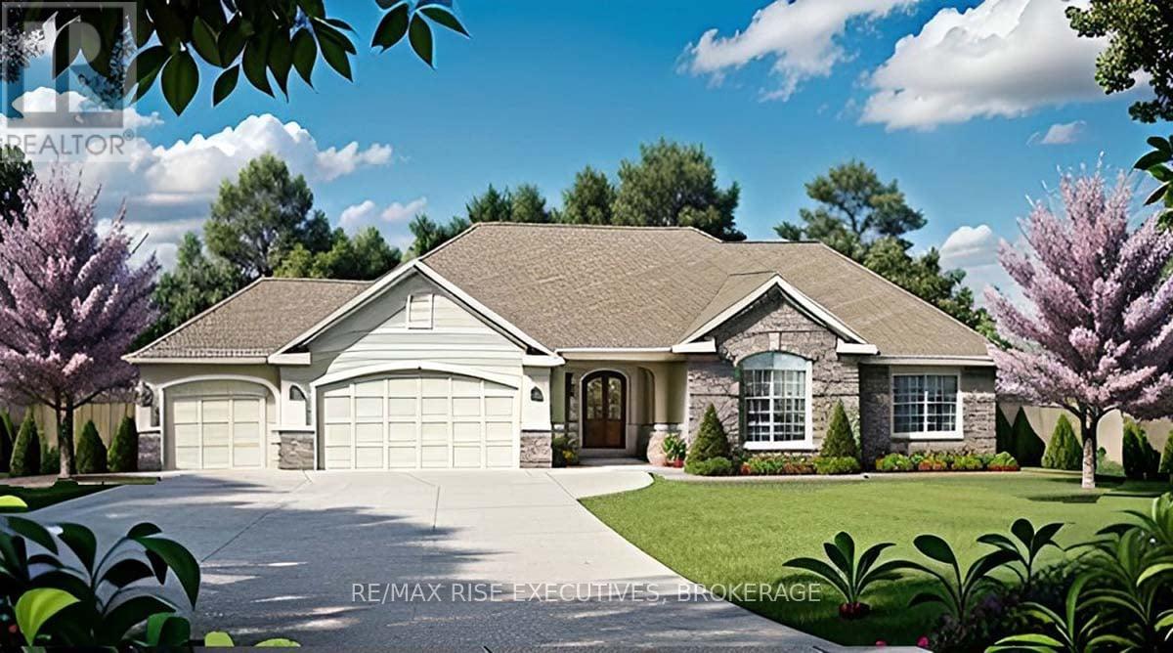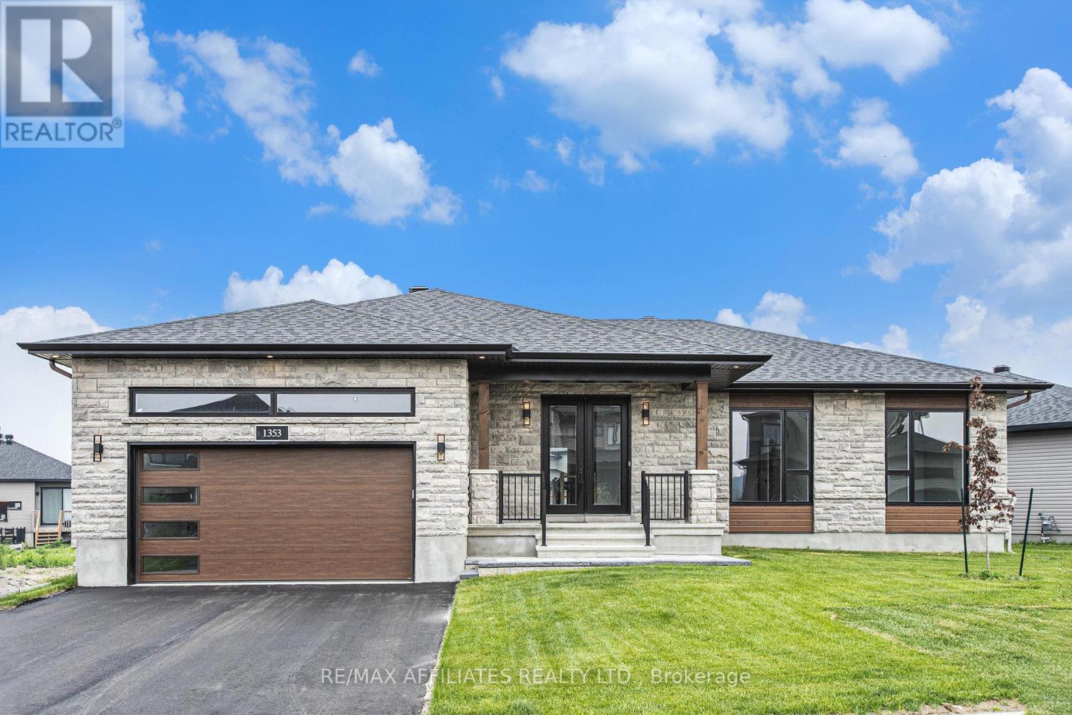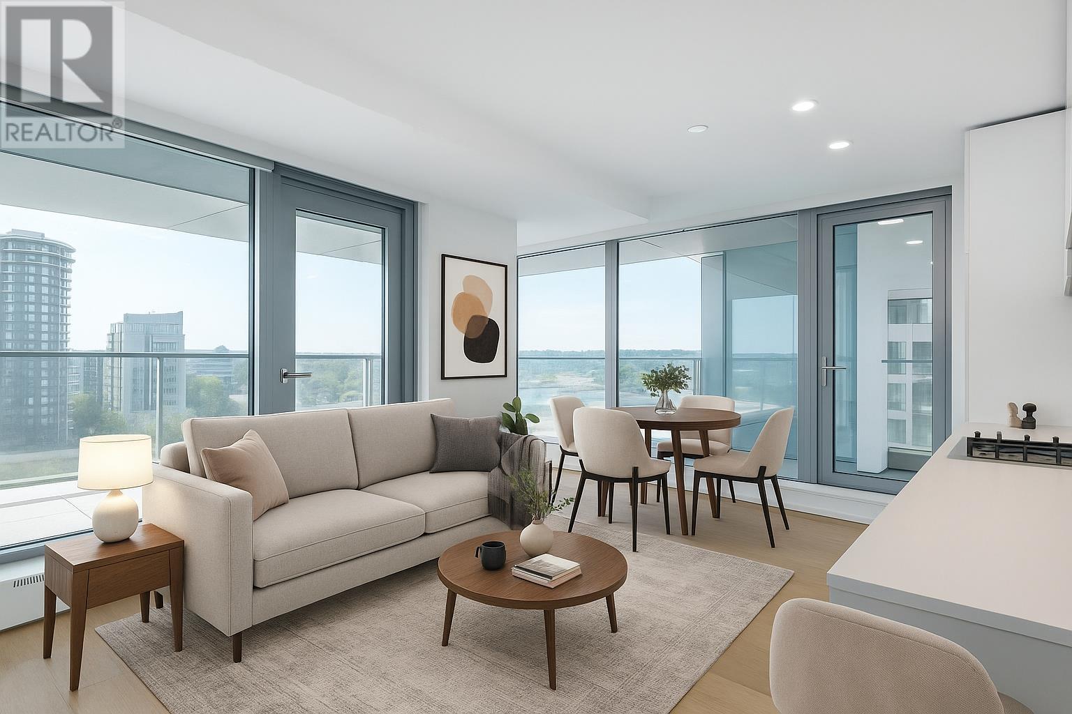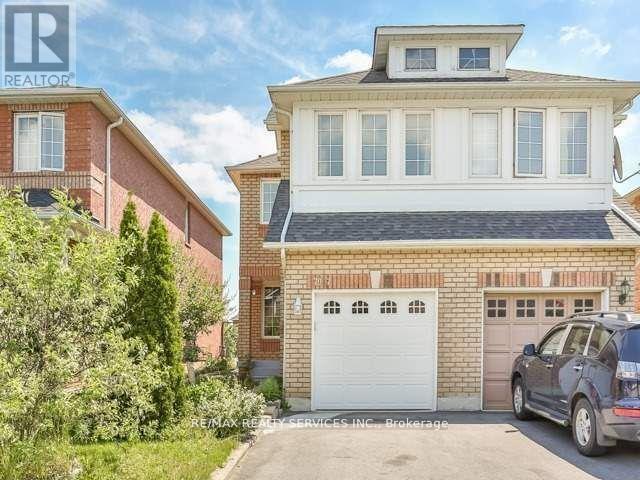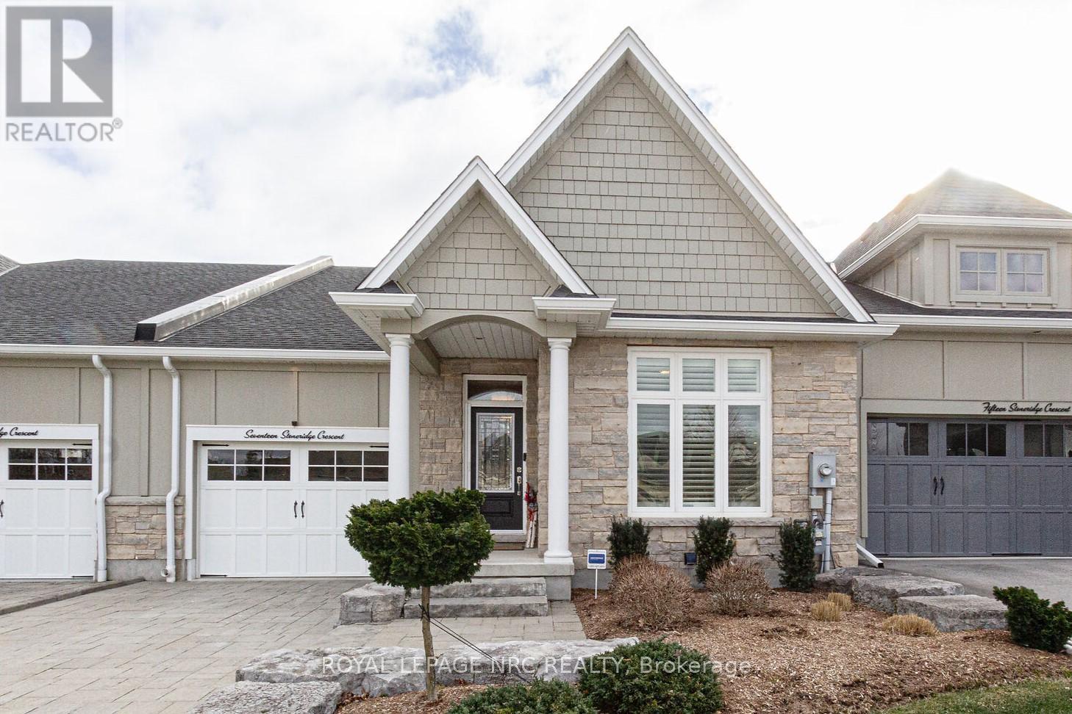201 14934 Thrift Avenue
White Rock, British Columbia
Looking to downsize but not quite ready for a small Condo? Then look no further! Welcome to Villa Positano, a quality built boutique 8 unit condo complex in desirable White Rock , walkable to the beach , shops and restaurants! This tastefully updated large 1834 SqFt 2 bdrm ,den, 2 bath bright SW facing corner unit with ocean views from all windows. Enjoy your morning coffee on the covered balcony facing the ocean! Entertain In this large bright kitchen with eating area , new quartz ctops , all new stainless appliances, gas stove , loads of cupboards, crown mouldings, gas fireplace, radiant heated floors with new Navian boiler. Freshly painted through out, ready to move in! Building is well maintained with manicured gardens, has a common area for meetings or gatherings with access to the courtyard for all to enjoy. New Roof and poly B piping removed this year, rain screened as well. Comes with 2 parking stalls, storage locker in secure underground. 55 plus allowing 2 cats (id:60626)
RE/MAX All Points Realty
11810 Musa Road
Prince George, British Columbia
* PREC - Personal Real Estate Corporation. Situated on 4 acres in Beaverley, this sprawling rancher boasts over 5,000 sq ft of total living space, this bright and spacious 5 bed, 3.5 bath rancher offers over 2,500 sq ft on the main floor alone. Natural light floods the home through abundant windows, complementing generous storage and living areas. The basement includes a 2-bedroom suite (no stove, hotplate only; no laundry, unauthorized) ideal for extended family or guests. The attached 30x40 heated and fully finished triple garage is AMAZING plus a barn setup perfect for animals or just more storage. Lots of recent money spent, ask for a list. Just 10 minutes from the city on paved roads— rural living with unbeatable convenience. *Information not to be relied upon without independent verification. (id:60626)
RE/MAX Core Realty
52 Bluestone Crescent
Brampton, Ontario
Spacious And Bright Open Concept End Unit Townhouse (Like Semi Detached) In Highly Desirable Rosedale Village. Within The City Offers Incredible Amenities Such As 24 Hour Security, Onsite Private 9 Hole Golf Course As Well As A Rec Centre ,swimming,gym,library,tennis crt, Pickleball, Bocce, Shuffle Board & Lawn Bowling Courts, Lounge, Auditorium. No Snow Shovelling Or Grass Cutting For You,. Close To Trinity Commons Mall And Hwy. 410. This Home Offers : 17 ft ceiling in living room,Stainless Steel Kitchen Appliances, Backsplash, Main Floor Laundry And Access To The Garage, Main Floor Bedroom With Full Ensuite Washroom, Loft On The 2nd Floor . Close To Hwy 410, School, Hospitals, Public Transit, Rec Centre...... (id:60626)
Homelife/bayview Realty Inc.
Lot B4 Hetu Road
Front Of Leeds & Seeleys Bay, Ontario
Welcome to River Valley Estates. Build your dream home with a builder of your choice, or utilize the experience of Hetu Homes. Set within an architecturally controlled estate community on the Gananoque River, River Valley Estates provides convenient access to Kingston, Brockville and the 1000 Islands. Located just minutes north of Hwy401 at Gananoque, the possibilities are endless with Hetu Homes. As a Tarion registered builder with over 20 years experience in new home construction, Hetu Homes offers a fully customizable building experience with a range of craftsman style designs and plans to choose from. Wake up to nature and bird song within a stadium of forest and start living your best life. Lot B4 features a soaring 1700 sq ft country home with 3 car garage, dressed to impress and set on 2.7 total acres. Enjoy the large foyer, open concept kitchen and great room and Master Bedroom wing with walk in and ensuite. Standard specs include porcelain tile, hdwd, granite counters, 9 foot ceilings in bsmt, A/C, the list goes on. All plans/designs can be modified. Some restrictive covenants apply. (id:60626)
RE/MAX Rise Executives
1353 Diamond Street
Clarence-Rockland, Ontario
Quality new construction by Homestead Builders, ready for occupancy! This elegant 3+1 bed, 3.5 bath bungalow is luxury living at its finest! Engineered White Oak hardwood flooring on main and stairs. Convenient main floor laundry, powder rm & access to 2 car garage with charging station for electric car! Open concept living rm/kitchen with gas fireplace. The chefs dream kitchen offers quartz countertops, waterfall island, pot filler, microwave drawer, pantry & high end stainless steel appliances. Separate dining area with waffle ceiling & servery! The primary suite boasts walk-in closet & 5 piece ensuite including free standing tub & separate shower and double sinks. 2 secondary bedrms and 4 piece family bath. Partially finished lower level with rec rm, 4th bedrm, 4 piece bath, storage and a separate large flex room. Modern deck off the living rm. 9' ceilings throughout! AC, Eavestrough, Central Vac, Nest doorbell & thermostat included! No rental items! FULL TARION WARRANTY. A must see!! (id:60626)
RE/MAX Affiliates Realty Ltd.
2522 4 Avenue Nw
Calgary, Alberta
Welcome to West Hillhurst, where luxurious inner-city living meets style, comfort, and convenience! This beautiful south-facing semi-detached home offers a modern lifestyle with A FULLY DEVELOPED LEGAL BASEMENT SUITE for extra rental income or multi-generational living.Step inside to find 10-FT CEILINGS on the both floors, ENGINEERED HARDWOOD FLOORING, and an OPEN-CONCEPT DESIGN that’s perfect for entertaining. The BRIGHT FRONT DINING AREA flows seamlessly into a CHEF-INSPIRED KITCHEN and a spacious living room with oversized windows overlooking the back patio.The kitchen is a showstopper, boasting a MASSIVE 12-FOOT ISLAND with bar seating, QUARTZ COUNTERTOPS, CUSTOM CABINETRY, and a BUILT-IN STORAGE WALL for added function and style.In the living room, enjoy the MODERN GAS FIREPLACE with FLOOR-TO-CEILING BUILT-INS, all while natural light floods the space through large windows.A practical REAR MUDROOM with bench seating and hooks provides direct access to the DOUBLE DETACHED GARAGE, which is EV-READY for future convenience. A PRIVATE POWDER ROOM completes the main floor.Upstairs, continue to enjoy the 10-FT CEILINGS and hardwood flooring, leading to TWO SPACIOUS SECONDARY BEDROOMS with custom closets, a 4-PIECE BATHROOM, and a LAUNDRY ROOM complete with sink and storage.The PRIMARY SUITE is a true retreat with LARGE SOUTH-FACING WINDOWS, a WALK-IN CLOSET with built-ins, and a luxurious 5-PIECE ENSUITE featuring HEATED TILE FLOORS, a FREESTANDING SOAKER TUB, GLASS SHOWER WITH STEAM ROUGH-IN, dual sinks, and a PRIVATE WATER CLOSET.The fully developed 2-bedroom basement suite includes a PRIVATE SIDE ENTRANCE—ideal for generating rental income or for multi-generational living. It features a SPACIOUS BEDROOM, 4-PIECE BATHROOM, SEPARATE LAUNDRY, LIVING AREA WITH MEDIA CENTRE, and a U-SHAPED KITCHEN with quartz counters and full-height cabinetry.Located in one of Calgary’s most desirable inner-city neighborhoods, West Hillhurst offers easy access to parks , the Bow River Pathway system, boutique shops, and restaurants. Enjoy local gems like St. Lawrence Bagels and Jan’s Meats & Delis, and stay close to Kensington Village, the University of Calgary, Foothills Hospital, SAIT, and Market Mall. (id:60626)
RE/MAX Irealty Innovations
70 Strickland Drive
Ajax, Ontario
Welcome home to an immaculately maintained 2,446sqft, 4-bed, 3-bath family home nestled in Ajax's desirable Pickering Village Central-West Community. Bright and open main floor features soaring cathedral ceilings, hardwood flooring, pot lights, formal living/dining rooms, a cozyfireplace-accented family room, and a modern kitchen with breakfast nook leading to a spacious deck with a gazebo and landscaped yard. Upstairs, unwind in the primary suite with his and her closets and spa-like 5-pc ensuite. Three more bedrooms and a sleek full bath complete this level. Located just steps from top schools, trails, parks, shopping, and Hwy401, this home offers refined living and unbeatable convenience. (id:60626)
RE/MAX Millennium Real Estate
2102 1480 Howe Street
Vancouver, British Columbia
Vancouver House- Luxury at your door step.View of Water, Granville Island, English Bay. East View, South View, West. Miele appliances, Kohler fixtures with 352 sqft of outdoor living space, you will love to entertain guests. Located in Beach District everything is at your doorstep. Building features triple glazed windows, micro filtered air & water, hydronic heating, heat recovery system, and 25m outdoor pool. Showings by appointment only. (id:60626)
Team 3000 Realty Ltd.
7067 Frontier Ridge
Mississauga, Ontario
4 Bedrooms SEMI in the desired Levi Creek Area Of Meadowvale Village In Heart Of Mississauga !!! Lots Of Sunlight !!! Enjoy An Open Concept Practical Layout With Hardwood Floors, LED Pot lights. Kitchen With Stainless steel Appliances/ Backsplash & Quartz Counters. 4 good size Bedrooms with 2 FULL washrooms on 2nd floor. Finished Basement with Recreation Room, Full Washroom & Wet Bar perfect to entertain Guests. Entrance From Garage To Home. (id:60626)
RE/MAX Realty Services Inc.
20771 Highway No. 17
Whitewater Region, Ontario
Client RemarksThis Equestrian property sits on approximately 58 acres of land bordered by Snake River and the Trans Canada Highway, and features a large outdoor riding ring, 10 turnout paddocks, plenty of space for vehicle and trailer parking, as well as a mix of post and rail electric fencing. The insulated Steelway Barn includes 14 stalls, automatic waterers, an 8000 square foot indoor arena, locker room, school horse and individual tack rooms, as well as an upstairs viewing lounge. The 1994 built split-level bungalow has been recently updated and offers a total of 5 bedrooms and 3 bathrooms, with 3 bedrooms and 2 full bathrooms on the main level, and the lower level is complete with a secondary unit which includes 2 bedrooms, a full bath, living room and kitchen. (id:60626)
Exp Realty
17 Stoneridge Crescent
Niagara-On-The-Lake, Ontario
A LUXURIOUS RETREAT! Pride of ownership definitely shows as you tour this previous "model home" owned by only one owner! Upon entering this exquisite freehold townhouse, you are struck by the high ceilings which help to create an airy & spacious atmosphere! Natural light is maximized by the 2 Velux skylights and solar tube. The open-concept floorplan encourages entertaining your guests or enjoying quiet evenings in front of the gas fireplace. High-end finishes reflect quality & craftsmanship throughout! The gourmet kitchen area is equipped with lots of storage in the upgraded cabinets with glass doors. The solar tube highlights the quartz counters & custom hood fan. The functional island incl a Bristol undermount sink & new dishwasher. The multi-functional kitchen overlooks the formal dining area & great rm which leads to a private deck to enjoy the island with fountain & clusters of beautiful decorative trees! The lot extends beyond the fenced area & backs onto the ravine & conservation area. Size of the yard allows owners to plant herbs or a vegetable garden! This oasis allows a total escape from everyday hustle! The primary bdrm suite offers a large bedroom with attractive shutters, walk-in closet & ensuite featuring double sinks & a linen closet. The den or 2nd bedroom features an upgrade to Geneva black leather plank flooring! The spacious lower level with lots of lighting could easily accommodate a family member in the potential "in-law suite". A uniquely designed contemporary unit is mounted below the TV. The 3rd large bedroom includes a walk in closet & is next to the 4pc bathroom. This stunning elegant townhouse is a lifestyle choice & offers luxury & FREEDOM! This home is ready to move into, close to resturants, shopping, hospitals, wine routes, trails, NOTL, Shaw Festival, St. Catharines, airports, and QEW. Make it your choice -------SOON !!!! (id:60626)
Royal LePage NRC Realty
4 Alderwood Lane
Barrie, Ontario
BRAND NEW LUXURY TOWNHOME WITH WATERFRONT VIEWS!!! 4 Alderwood Lane Features 3 Beds & 2.5 Baths with over 2000 sq ft of High End Luxury Finishes, Including: In-floor Heated Balcony & In-Floor Heated Garage, 9" Ceilings on Main & Top Floor, Engineered Wood Flooring Throughout, Gorgeous Hardwood Staircase with Floor to Ceiling Glass Walls, 20+ Pot Lights, Custom Kitchen with Granite/Quartz, Sumptuous Primary Ensuite Modern All Brick Exterior, this List Goes On.. LakeView Towns is a Limited Collection of 14 Premium Townhomes, located just steps from Barrie's historic Allandale GO Station, and minutes from the town's picturesque waterfront, shops, and restaurants. Views from Every Level Overlooking Lake Simcoe - This is an Opportunity you don't want to miss!!! (id:60626)
Royal LePage First Contact Realty



