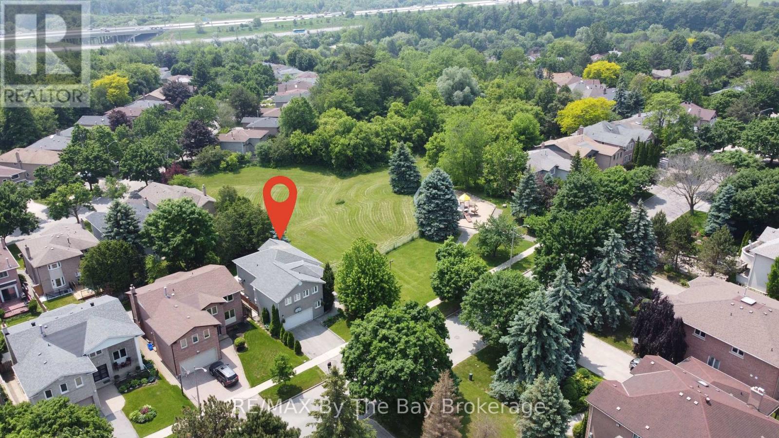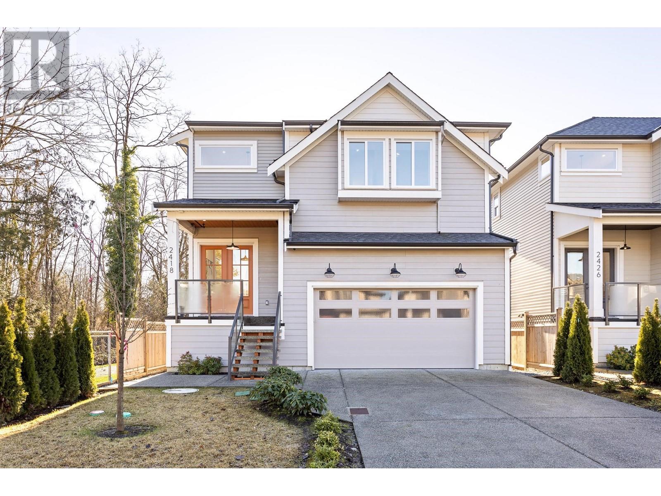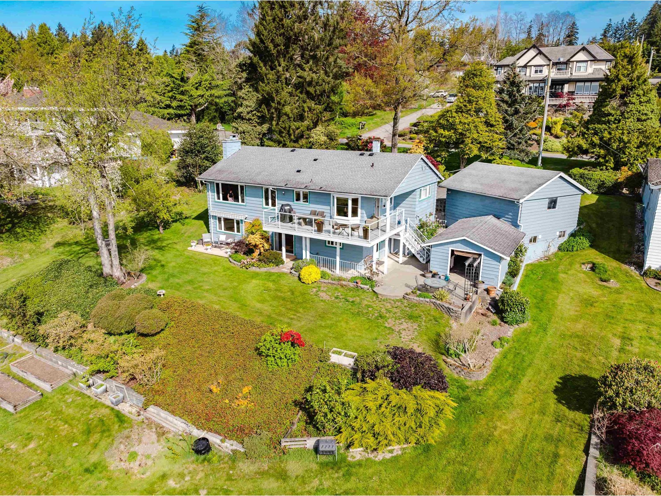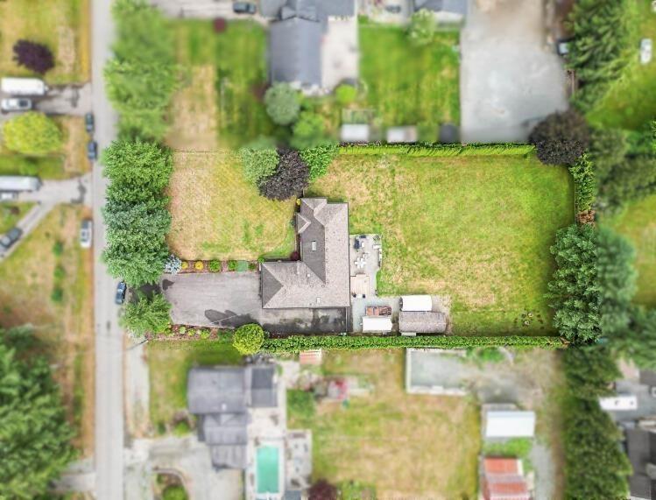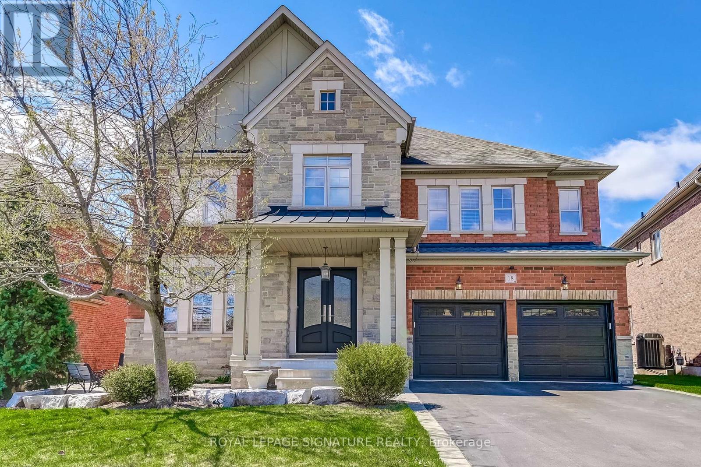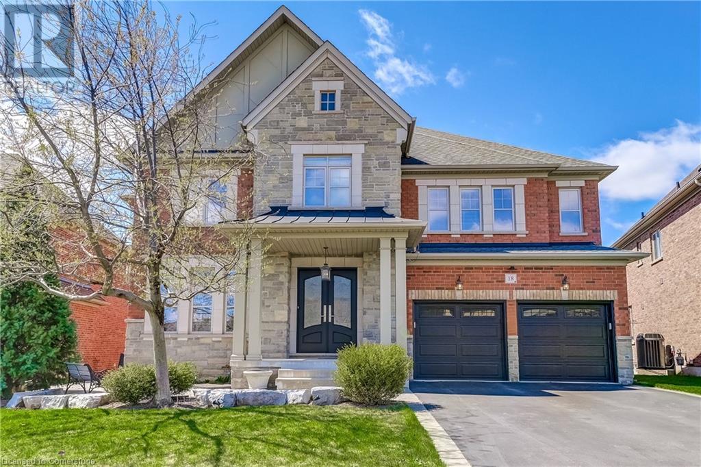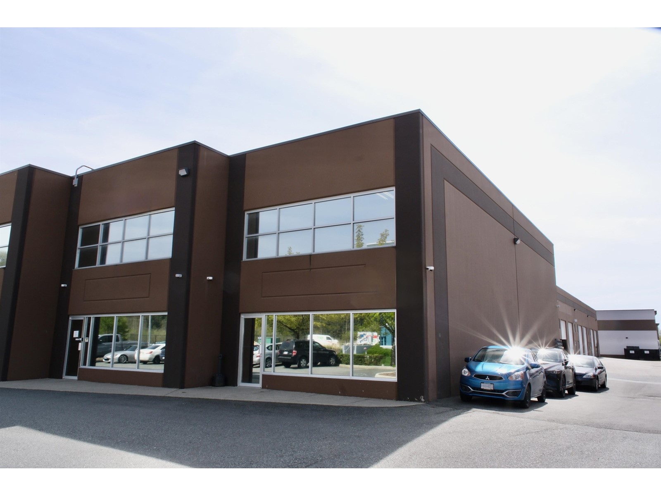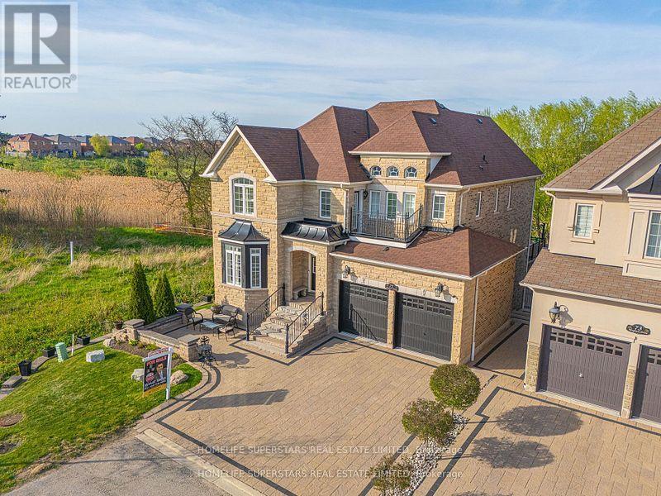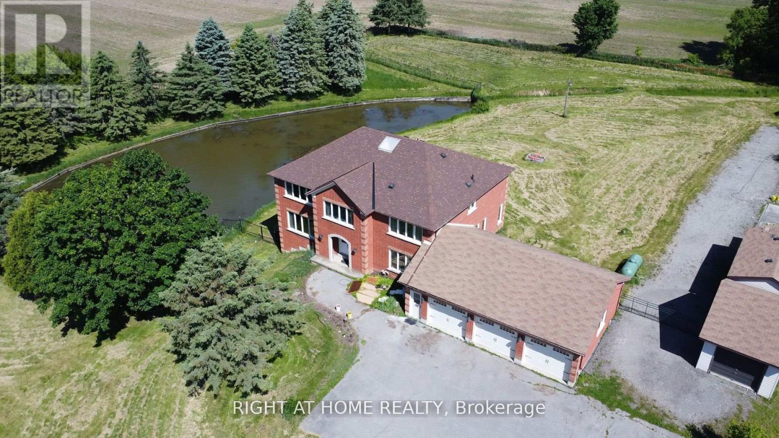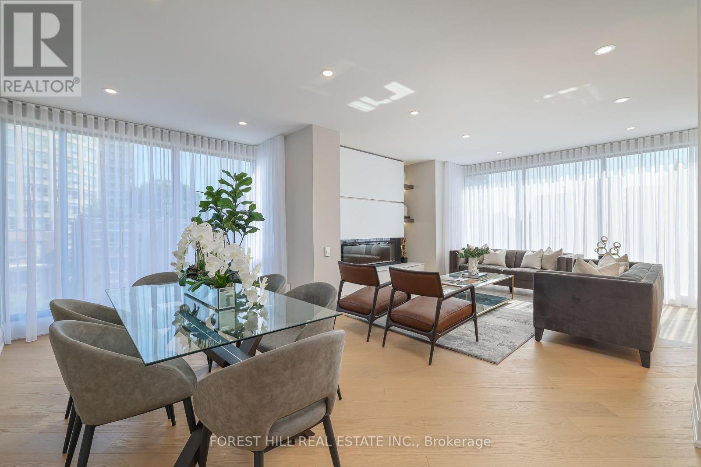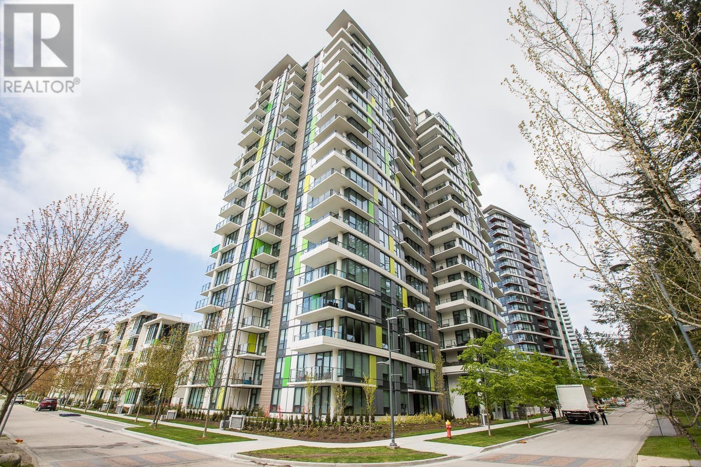145 Old Surrey Lane
Richmond Hill, Ontario
This beautiful home is located in the highly desirable South Richvale a prestigious area with access to good schools. Just around the corner from Richmond Hill Country Club, Close to major amenities & highway access. This home is uniquely located beside parkland with open spaces and plenty of privacy. The home features four good size bedrooms with a spacious four piece primary ensuite bathroom, Newly updated kitchen with granite countertops, large open areas for entertaining family and friends. Fully finished basement with walk up side entry to a beautiful stone patio and back yard oasis. Potential for basement in-law suite. Additional homes feature include, All brick exterior, California shutters throughout the home, granite countertops in the bathrooms, Owned water heater purchased in 2024, Two car gargage with inside entry, Roof shingles have a transferable lifetime warranty, Central Air New in 2025. One family has enjoyed this home for the past 33 years you can feel the love and pride of ownership the second you walk in the door. Weather you are a young family, retires or just looking for a well maintained home this could be the home you have been waiting for. (id:60626)
RE/MAX By The Bay Brokerage
2418 Friskie Avenue
Port Coquitlam, British Columbia
Hello, I am 2418 Friskie Ave; one of 5 Brand new Homes built on Corner lot close to Coquitlam Centre, elementary school, day care, sky train station, West Coast Express and Coquitlam River Trails. I am tastefully built by my builder and studded with ITALIAN TILES, HIGH QUALITY LAMINATE FLOORS, SHOWER JETS,FLOATING TOILETS,HOT WATER ON DEMAND,MODERN LIGHT FIXTURES, LAWN SPRINKLERS,AIRCONDITIONING, RADIANT HEAT, GLASS RAILING inside and outside and much more. Of course, I have 2 Bedroom legal suite to help your mortgage payments and office for work from home moms and dads. Come and meet me. I will be happy to see you. Open House Saturday, January 25 th, 2 to 4 pm (id:60626)
Royal LePage Elite West
13128 Coulthard Road
Surrey, British Columbia
Rare opportunity in sought after Panorama Ridge one of Surrey's most sought-after neighbourhoods. Beautiful maintained 4-bedroom + den, 3-bathroom family home for the family to live in or future build of a new home. 24,393sqft lot with breathtaking panoramic views from the main living area. Enjoy the tranquility of an executive enclave surrounded by abundant walking trails, while being just minutes from schools, shopping, transit, golf courses, and major commuter routes. This is a once-in-a-lifetime opportunity to own a home that blends comfort, convenience, and natural beauty. (id:60626)
Royal LePage - Wolstencroft
25040 57 Avenue
Langley, British Columbia
This executive-style rancher, located in the highly desirable Salmon River area, features 3 oversized bedrooms plus a den and 3 large bathrooms. Inside, enjoy in-floor radiant heating, an open layout, a spacious kitchen with a wall oven, gas range, and skylights that flood the space with natural light. Step outside to a private flat fully useable 41,382 sq ft south-facing lot, with fully-fenced yard and a new sundeck. Ample parking for multiple vehicles, including space for an RV, plus space to build your dream shop. Centrally located near golf, shopping, schools, otter winery trail and easy highway access. Book a private tour today! One of Salmon River's best streets! CONNECTED TO CITY WATER, SR1 ZONING AND NOT IN ALR. (id:60626)
Royal LePage - Wolstencroft
18 Flanders Road
Brampton, Ontario
Stunning Home in the Prestigious Estates of Credit Ridge-Home features unparalleled luxury with approx. 4,217 sqft +1,600 sqft Finished Bsmt on a Premium Lot. A spacious driveway accommodating up to 7 vehicles, including a tandem 3 car garage, this home provides convenience and ample parking for large families or gatherings. Upon entry, you're greeted by an elegant foyer leading to the expansive main floor. The open concept living and dining rooms are perfect for entertaining, while the private office provides a quiet space for work. The family room features a striking gas fireplace and open to above ceiling with a beautiful waffle design. The breakfast area is bathed in natural light, with a garden door leading to a private deck, fenced yard and an interlock patio. The chefs kitchen is a dream, featuring S/S appls including a fridge, double built-in ovens, an induction stove top and a built-in dishwasher. The sleek quartz countertops are enhanced by a waterfall breakfast bar, providing plenty of space for meal prep and casual dining. A servery and a large W/I pantry provide additional storage and organization. A convenient entrance from the garage leads to service stairs down to the basement. The second floor features a serene retreat with 4 spacious bdrms and 3 baths. The primary bdrm is an oasis, featuring a cozy sitting area, a luxurious 5-piece ensuite with double sinks, a private toilet, a separate shower and a soaker tub. There is also a makeup counter, a window seat and an expansive walk-in closet. The 4th bdrm benefits from a3-piece ensuite. The finished bsmt is an entertainer's paradise, with a wet bar, games room, recreation room, exercise area and an additional office space. There's also a large cold room, workshop, storage room and utility room, providing ample storage and functionality. This is a MUST SEE property perfect for a growing family all you could need luxury, comfort and space to make lasting memories and make this property your new home! (id:60626)
Royal LePage Signature Realty
18 Flanders Road
Brampton, Ontario
Stunning Home in the Prestigious Estates of Credit Ridge-Home features unparalleled luxury with approx. 4,217 sqft +1,600 sqft Finished Bsmt on a Premium Lot. A spacious driveway accommodating up to 7 vehicles, including a tandem 3 car garage, this home provides convenience and ample parking for large families or gatherings. Upon entry, you're greeted by an elegant foyer leading to the expansive main floor. The open concept living and dining rooms are perfect for entertaining, while the private office provides a quiet space for work. The family room features a striking gas fireplace and open to above ceiling with a beautiful waffle design. The breakfast area is bathed in natural light, with a garden door leading to a private deck, fenced yard and an interlock patio. The chef’s kitchen is a dream, featuring S/S appls including a fridge, double built-in ovens, an induction stove top and a built-in dishwasher. The sleek quartz countertops are enhanced by a waterfall breakfast bar, providing plenty of space for meal prep and casual dining. A servery and a large W/I pantry provide additional storage and organization. A convenient entrance from the garage leads to service stairs down to the basement. The second floor features a serene retreat with 4 spacious bdrms and 3 baths. The primary bdrm is an oasis, featuring a cozy sitting area, a luxurious 5-piece ensuite with double sinks, a private toilet, a separate shower and a soaker tub. There is also a makeup counter, a window seat and an expansive walk-in closet. The 4th bdrm benefits from a3-piece ensuite. The finished bsmt is an entertainer's paradise, with a wet bar, games room, recreation room, exercise area and an additional office space. There's also a large cold room, workshop, storage room and utility room, providing ample storage and functionality. This is a MUST SEE property perfect for a growing family all you could need – luxury, comfort and space to make lasting memories and make this property your new home! (id:60626)
Royal LePage Signature Realty
201/202 31510 Gill Avenue
Mission, British Columbia
Unique opportunity to own two (2) side-by-side industrial units in the growing City of Mission, with a single tenant providing for approx. 4.5% CAP rate. Favorable lease with options to extend. Additional features include extensive mechanical/interior improvements, 2 grade loading doors, and robust surface parking. (id:60626)
Rennie & Associates Realty Ltd.
3422 Post Road
Oakville, Ontario
Absolutely Stunning Luxury Home | Approx. 3900 Sq Ft Including Finished Basement. This 4-year-new luxury home welcomes you with a 14-ft ceiling in the foyer and elegant chandeliers. Featuring 12-ft ceilings on the main floor, 9-ft ceilings on the second floor and basement, with coffered ceilings and pot lights throughout. The chefs kitchen offers high-end JennAir appliances: built-in oven/microwave, 48 built-in fridge, 6-burner cooktop with pot filler, Caesarstone countertops, pearl backsplash, expanded island, and a walk-in pantry. The open-concept layout includes a family room, and a combined living/dining area with electric fireplace and lots of natural light. A separate den with French doors offers a quiet space perfect as an office or main-floor bedroom. The builder-finished basement with separate entrance is ideal for entertaining or potential rental income. A loft upstairs can easily be converted into a 5th bedroom. Two bedrooms have private ensuites, while two share a Jack-and-Jill. The primary suite features tray ceilings, a spa-like ensuite with rain shower, body jets, and a large walk-in closet. All bathrooms are upgraded with frameless glass, rain/handheld showers, and stylish tile work. Other highlights: zebra blinds throughout (incl. basement), designer lighting, EV rough-in, high garage ceiling (suitable for car lift), upgraded A/C, 200 AMP panel, flood shut-off valve, and exterior pot lights. Prime location walk to schools and parks, and just minutes to shopping, top schools, highways, and hospital. A rare blend of luxury, function, and location this home is a must-see! (id:60626)
RE/MAX Real Estate Centre Inc.
75 Maybeck Drive
Brampton, Ontario
Wow! Your Search Ends Right Here With This Truly Show Stopper Home Sweet Home ! Absolutely Stunning. A Simply Luxurious Home Sweet Home !!!! Wow Wow Wow Is The Only Word To Describe This 3400 Sq. Ft./ Owner With Walk Out / Ravine/ Creek Beauty !!!! Huge Wall To Wall One Of The Biggest Composite Decks In The Neighbourhood. This House Comes With All Da Bells & Whistles ! Stone Driveway + Stone Backyard ------ No Walkway On Driveway!!!! Stone Decorative Walls In Front Yard And Backyard--- Every Corner Is Beautifully Decorated Inside and Out !!!! One Of The Best locations In The City. Once in A Lifetime Opportunity. !! Better Than A Model Home !! Luxurious Home + Very Attractive And Practical Lay Out !!!!Amazing Beauty & Long Awaiting House, U Can Call Ur Home ~ Fully Loaded With Upgrades~~ Lots To Mention,U Better Go & Check Out By Urself~ Seeing Is Believing~ If U Snooze Definitely~~ U Lose- Now You Know What 2 Do Friends~ Yes~~~~LOOKING AT THE POND! VERY SCENIC VIEWS! Absolutely Stunning SHINING LIKE A STAR !!!! Super Clean With Lots Of Wow Effects-List Goes On & On- Must Check Out Physically- Absolutely No Disappointments- Please Note It Is 1 Of The Great Models- (id:60626)
Homelife Superstars Real Estate Limited
1008 Mount Albert Road
East Gwillimbury, Ontario
Country Living in the City. Discover a gem in East Gwillimbury: a sprawling estate featuring a large pond set within 2 acres of land. This magnificent mansion offers 4,000 square feet of living space, including 5 bedrooms and a spacious deck, providing an ideal setting for those seeking inner peace. Located just minutes from Newmarket, this property offers convenient access to all amenities, including the 404 highway and public transit options such as the East Gwillimbury GO Train Station. Enjoy nearby shopping at Costco and Upper Canada Mall. (id:60626)
Right At Home Realty
301 - 342 Spadina Road
Toronto, Ontario
Experience an extraordinary & rare opportunity in the prestigious enclave of Forest Hill. A meticulously renovated 1,750 SF corner suite nestled within an exclusive boutique building. This turnkey residence showcases 2 spacious bedrooms & 2 bathrooms, boasting bespoke finishes that elevate everyday living. Bathed in natural light, the suite features floor-to-ceiling glass creating a bright and airy atmosphere. The sumptuous light wood floors add a sophisticated touch to every room. A striking fireplace with custom built-ins & integrated lighting, serves as the anchor of the main living space. The thoughtfully designed split floor plan offers a seamless flow ideal for entertaining. The chef's kitchen is equipped with high-end Miele appliances, a stunning quartz center island with overhead hood fan & ample cabinetry. Breathtaking views of the surrounding tree canopy. Retreat to the gracious primary suite, featuring custom built-in cabinetry & a spa-like ensuite, complete with double sinks, a spacious walk-in shower with bench, heated floors & heated towel rack & exquisite finishes that exude opulence. The generous second bedroom is the epitome of comfort & style, while the additional bathroom boasts a luxurious soaker tub, heated floors & towel rack. This impressive suite also includes a full laundry room with sink and extra storage. Completing the package are 2 parking spaces & large locker. Situated just steps away from The Village, Loblaws, boutique shops & fine dining options, as well as Winston Churchill Park & scenic ravines. Public transit is conveniently around the corner. This exceptional residence harmonizes exquisite design with an unbeatable location, setting the stage for an enviable lifestyle in one of Toronto's most sought-after neighbourhoods. (id:60626)
Forest Hill Real Estate Inc.
1309 3487 Binning Road
Vancouver, British Columbia
Eton by Polygon - rarely available 3 bedrooms with water view unit - a prestigious parkside tower at UBC's Wesbrook Village. Designed by renowned architect Walter Francl, this community features dramatic landscaping and an impressive water feature. This 3-bed, 2-bath Southwest-facing home boasts A/C, Bosch appliances, a stylish kitchen and a generous deck. Bedrooms are located at the opposite ends of the home to maximize privacy. Enjoy the convenience of double sinks and a generous walk-in shower in the ensuite Great school catchments: Norma Rose Point Elementary and University Hill Secondary. (id:60626)
Royal Pacific Realty Corp.

