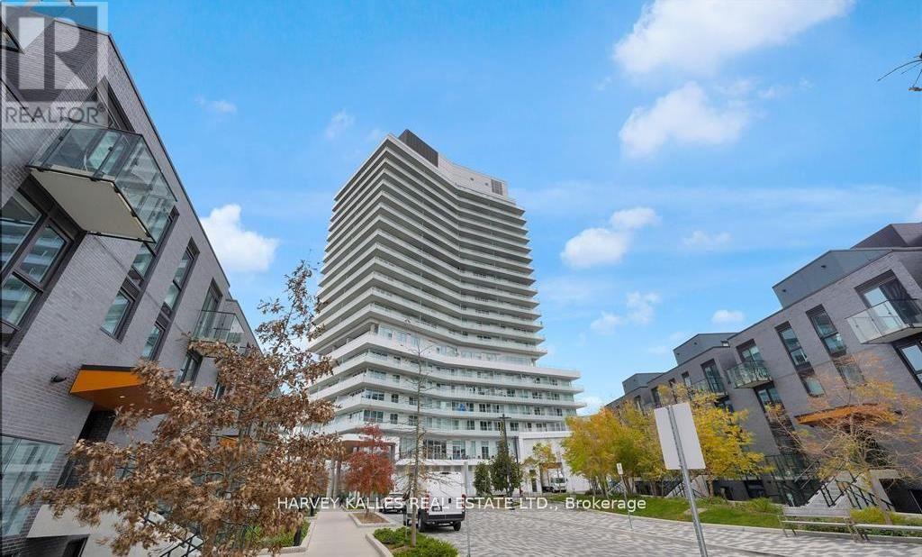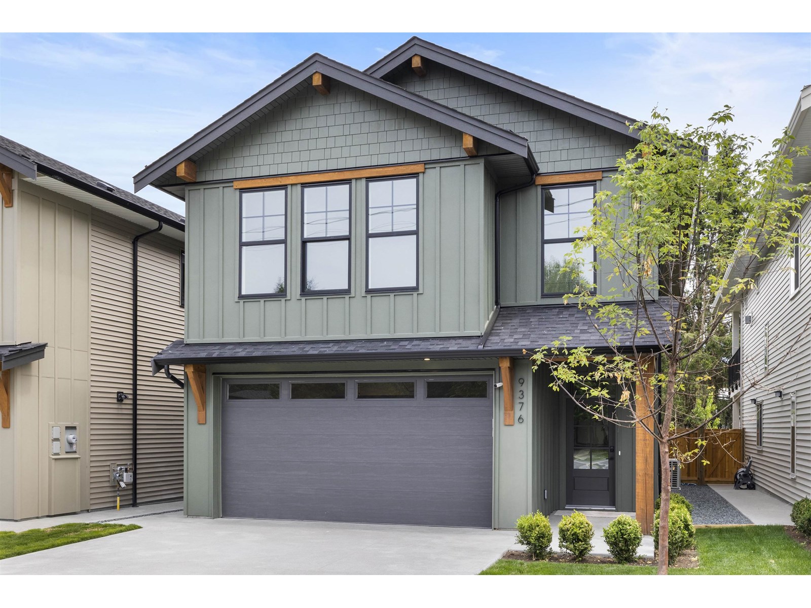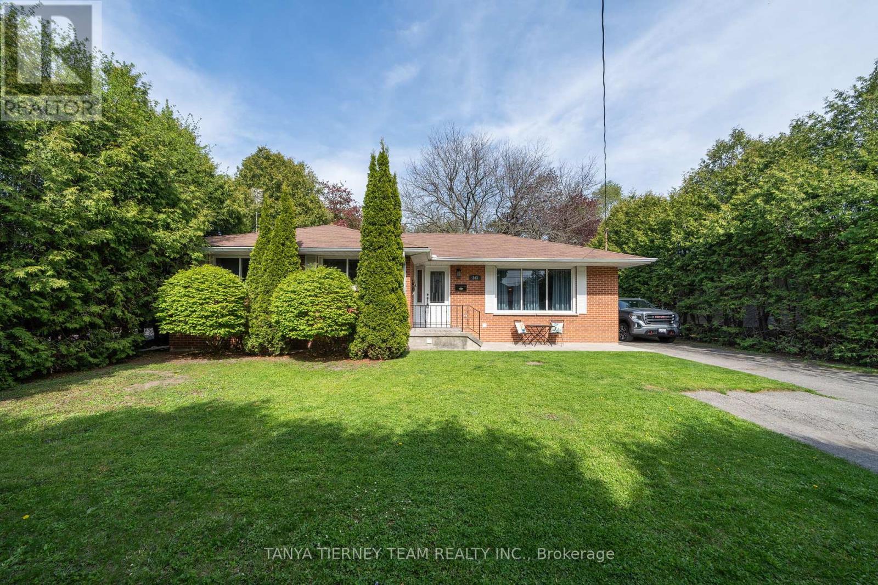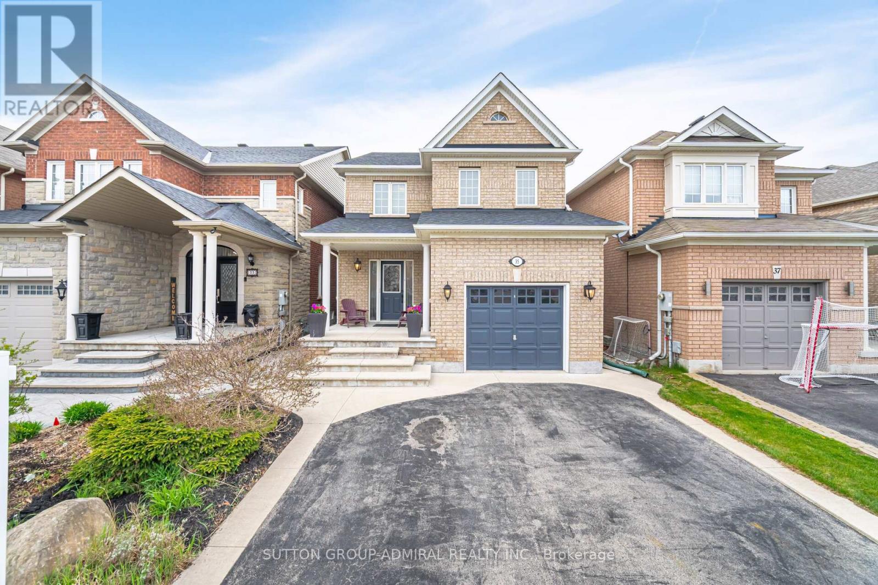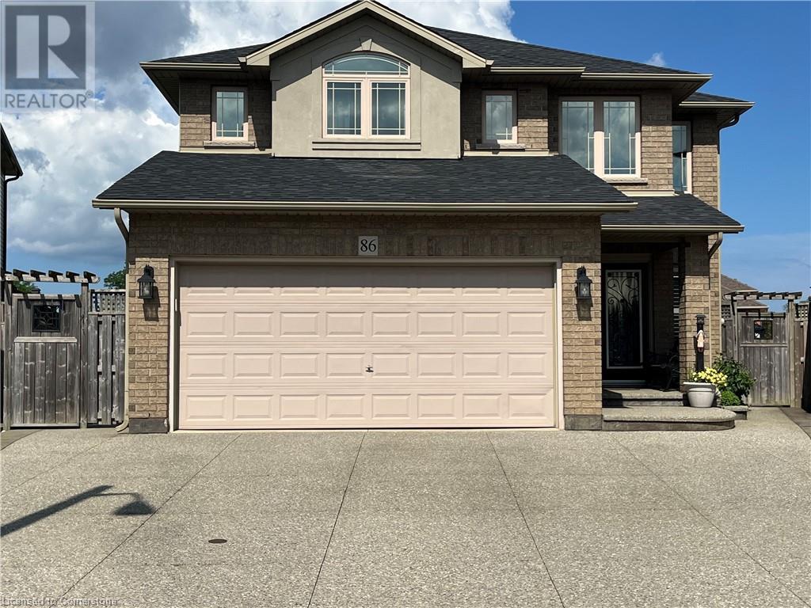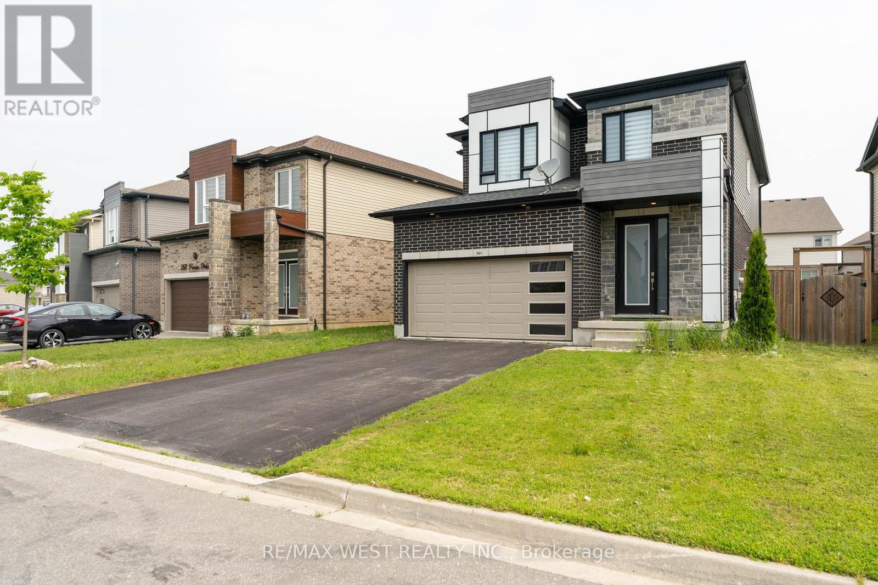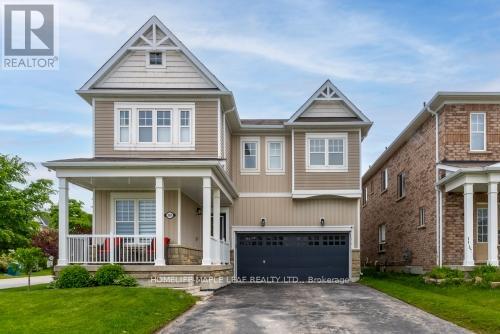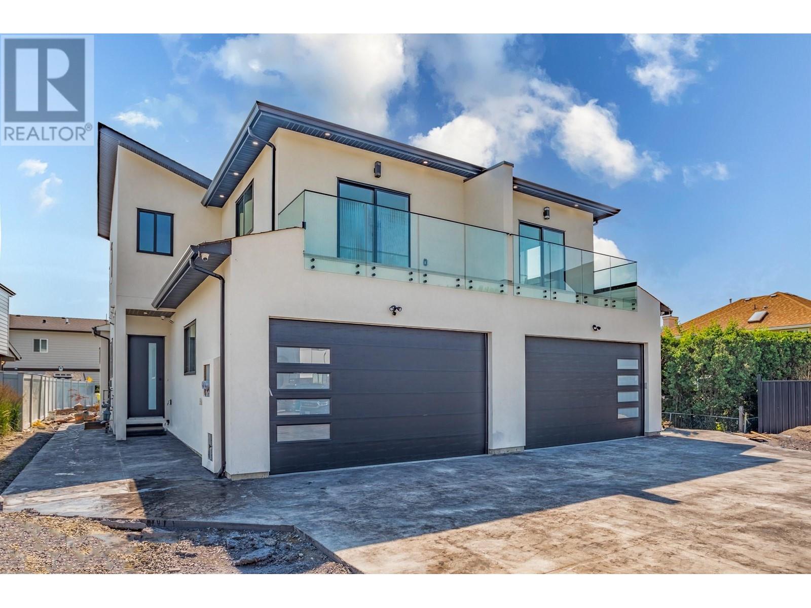1803 - 20 Brin Drive
Toronto, Ontario
This perfect well designed Condo has the best layout! Amazing 2 Bedroom Corner unit. Your get Luxury and comfort on a total of 1,383 sq. ft including the 326 sq. ft.exceptional large wraparound balcony 326 sq.ft. with amazing unobstructed views of the Humber River, parks, Lambton golf course, walking trails, and the Toronto skyline. Primary bedroom has a private access to the large balcony and a walk-in closet with a 4 piece ensuite. Functional split bedroom design. A large and isolated den can serve as a home office, or for any other purpose. Many High-end upgrades/finishes; Included; Kitchen Island, with Microwave & Wine Fridge; Under Cabinet Kitchen Lighting: Upgraded Lighting/Fixtures in Kitchen, Den &WIC, Tiled Balcony; Custom Hallway , Closet Doors; Closet Organizers in WIC & Foyer closet. Stainless Steel Fridge, Stove, B/I Dishwasher & Stainless Steel and B/I Glass Microwave & Wine Fridge. Prime location at the sought -after Kingsway neighbourhood, walking distance to subway, Bloor West Village, Junction, shops, Resturants, and top-rated Schools. A short 15 min drive to Toronto downtown. Great Amenities; state -of-the-art fitness centre, 7th floor event space bbq terrace, rooftop lounge and outdoor dining. Secure underground visitor parking with plenty of spaces. 24/7. Tandem Parking (2 Cars to fit for comfort) Freshly Painted. (id:60626)
Harvey Kalles Real Estate Ltd.
257 Prescott Avenue
Toronto, Ontario
This extensively renovated home, completed over the past two/three years, boasts modern stucco and vinyl siding, offering a sleek and durable exterior. Inside, the carpet-free layout includes three spacious bedrooms, complemented by a fully finished basement featuring beautiful kitchen, and full washroom with a separate entrance( walkout )ideal for in-laws or rental potential. The home is outfitted with upgraded appliances, including a WiFi-enabled stove, washer, and dryer, as well as smart light switches( mostly), a thermostat, a WiFi-enabled doorbell, and two interior cameras for added security. Some of the windows , CAC, Gas Furnace, roof shingles were also replaced over the few years. Just move in and enjoy. The living and dining area boasts a stylish waffle ceiling, seamlessly flowing into an open-concept design with a family-sized kitchen with stainless steel appliances, quartz counter and a walkout to the yard. Laundry on the main floor is an added advantage. Solar lights enhance both the front and back yards, while the front porch provides a rare and relaxing outdoor space in the city. two sheds in the backyard are enough to hold extra stuff in the house Located close to schools, Earlscourt park, a recreation center, and public transit, this home offers everything you need for comfortable family living in the city. Don't miss this opportunity homes like this are hard to find!. (id:60626)
Homelife Superstars Real Estate Limited
9376 Mcnaught Road, Chilliwack Proper East
Chilliwack, British Columbia
Brand new Basement entry home with a large covered deck viewing Mount Cheam, built by a reputable local builder. Great offering with a nice sized lot (generous back yard) in an amazing location on the Chilliwack side. Awesome floor plan with ample square footage. 4 bedrooms, 2 bathrooms on the main floor. Generous sized master bedroom with walk in closet and ensuite. Large driveway for vehicle parking. Basement includes 2 bedrooms, a large recreation room with a covered deck. (roughed in to easily accommodate a spacious 2 bedroom unauthorized suite) A quality built home with fine finishings, stunning kitchen, gas BBQ outlet, triple pane windows, Heat pump, on a quiet road with great access to the highway and amenities. (id:60626)
Royal LePage - Wolstencroft
2310 Harper Drive
Abbotsford, British Columbia
Stop the car. Completely renovated 2 level home in the McMillan neighbourhood. Pride of ownership really shows in this fantastic single family home. Completely renovated kitchen with beautiful centre island and lots of storage. This home has that backyard you have always dreamed of that the kids will love. Open concept floor plan great for entertaining, renovated bathrooms and 4 large bedrooms with extra room in the basement for a media room or rec room. Ample parking both inside and out. Just a short walk to McMillan Elementary, William A Fraser Middle and Yale Secondary. Book your private showing today. (id:60626)
RE/MAX Blueprint (Abbotsford)
Royal LePage Little Oak Realty
243 Garrard Road
Whitby, Ontario
Stunning brick bungalow nestled on a mature 75x200 ft lot with detached insulated garage/workshop with hydro! Inviting curb appeal, driveway parking for 4, lush gardens including privacy cedars, 2 tier composite deck with built-in seating, custom garden shed plus additional garage with separate den area with sliding glass walk-out to the backyard oasis! Inside offers a sun filled open concept main floor plan featuring extensive crown moulding, pot lights, gleaming hardwood floors, & impressive great room with picture window overlooking the front gardens. Gourmet kitchen boasting butcher block counters, centre island with granite counters & breakfast bar, pantry & ceramic floors. Spacious dining area with custom sliding glass walk-out to the entertainers deck. 3 generous bedrooms, all with great closet space! Room to grow in the fully finished basement with above grade windows, 4th bedroom/office with built-in desk, 3pc bath, cold cellar & rec room with elegant wainscotting, cozy gas fireplace & beautiful built-in entertainment unit. Situated steps to schools, parks, big box stores, transits & more! Freshly painted in fresh neutral decor, this home truly exemplifies pride of ownership throughout! (id:60626)
Tanya Tierney Team Realty Inc.
2 Brydon Crescent
Brampton, Ontario
Welcome to this lovingly cared for family home in the sought after Northwood Park neighborhood. This well taken care of home features 4+2 bedrooms and 4 bathrooms. Main floor laundry for your convenience and easy access to the garage through home. Functional layout with separate family room, living room, dining room and to top it off a fully eat in kitchen! Upstairs has 4 bedrooms which includes a very large primary bedroom with sitting/lounge area, 5 piece ensuite and his/hers closets. Finished basement with 2 bedrooms, full bathroom, living room and eat in kitchen. With just over 2800 sq of living space this home is perfect for multiple generational living or potential rental for extra income to pay down the mortgage. This generous sized home has all the major upgrades done recently such as roof with 40 yr shingles done in sept 2024, furnace installed oct 2023, AC in 2019, vinyl windows done 12yrs ago. Engineered hardwood floors throughout the family room and hallway. Chimneys(bricks) were replaced in 2021 and the driveway extended in 2024 to accommodate more parking space! Great property to add your personal touch too. Enjoy peace and quiet in your large backyard with an above ground pool and hot tub on a 60x100 lot! Located in the top school district area with only a 5min walk to schools, parks and temples/places of worship. Walking distance to multiple transit stops as well as a convenience plaza. Close to major highways for easy commuting! (id:60626)
Right At Home Realty
35 Morningside Drive
Halton Hills, Ontario
Tucked into one of Georgetowns most family-friendly neighbourhoods, this bright and beautiful 4-bedroom, 4-bathroom detached home is the one you've been waiting for! With charming curb appeal, a welcoming front porch, and a warm, spacious layout, its love at first sight! Step inside to a sun-filled, open-concept design where everyone has room to gather and spread out. The kitchen features a pantry + a double pantry, stainless steel appliances, granite counters/breakfast bar. Enjoy the convenience of the baseboard central vac sweep inlet! No more crumbs! Living room and kitchen overlooks a large entertainment size deck and backyard. The upper floor boasts 4 generous size bedrooms with 2 bathrooms (soaker tub & separate shower in the master ensuite), with the added bonus of an upper floor laundry! Clean, plush broadloom throughout upper floor (who likes cold feet in the morning?). Tons of upgrades including a professionally finished basement with a second fireplace, an adjoining playroom and a cold cellar! Avoid those large costs, it's already covered with this home - Roof done in 2018, newer water softener, new concrete extension in driveway, and B/I natural gas line. (id:60626)
Sutton Group-Admiral Realty Inc.
17318 104 Avenue
Surrey, British Columbia
Discover the perfect blend of convenience and tranquility with this beautiful corner 6031 sqft FULLY SERVICED SINGLE FAMILY LOT, Ready to Build! nestled on the edge of Fraser Heights. Boasting a highly accessible location, this prime piece of land is ideally situated near major highways, offering seamless connections to Vancouver and Maple Ridge. Imagine building your dream home in a neighbourhood surrounded by lush greenery, mountain views & recreational opportunities just moments away. Enjoy the ease of proximity to all essential amenities including grocery stores & schools ensuring that everyday needs are effortlessly met. Build to Suite! Building permit apllication has been submitted. Building plans are available upon request. (id:60626)
Jovi Realty Inc.
86 Jeremiah Court
Hamilton, Ontario
Welcome to 86 Jeremiah Court...Located in the sought after Lawfield area. This bright, spacious family home includes 4 bedrooms and 3 baths. The main floor features a 2 level foyer, a mud room, 2 piece bath, dining room and family room with a gas fireplace. The open concept kitchen offers plenty of storage and access to the fenced in yard through the patio doors. Outside, you'll find a refreshing above-ground salt water pool, perfect for relaxation and entertaining during the warm weather. A convenient BBQ gas hook up. Rear gate access to Lawfield park, school and arena. This is a low maintenance property with aggregate 4 car driveway, walkways and patio. Located in a quiet court, it provides a peaceful setting while being conveniently close to local amenities. Right off the link with easy access to the 403 or QEW. The unfinished basement offers ample potential for customization, whether you envision a home gym, additional living space, or storage. The home has been meticulously maintained, ensuring a move-in-ready experience. It's a wonderful opportunity to settle in a desirable mountain neighborhood! Please call for your own personal viewing! (id:60626)
Royal LePage State Realty Inc.
301 Freure Drive
Cambridge, Ontario
Located in one of Cambridges most sought-after communities, this detached 4-bedroom, 3-bathroom home offers comfort and flexibility for growing families. The home features 9-foot ceilings on the main floor and a separate entrance to the basement. The kitchen includes granite or quartz countertops, adding a refined finish to the functional layout. A double garage with additional driveway space accommodates up to four vehicles. Situated steps from trails, green space, and a pond, and close to excellent schools, shopping centres , and highway access, this home balances residential charm with urban convenience. (id:60626)
RE/MAX West Realty Inc.
361 Wallace Street
Shelburne, Ontario
Welcome to 361 Wallace st !! Dont miss out the opportunity to see This beautiful, well maintained /gorgeous house situated on premium corner lot and offers 5 bedrooms, 4 washrooms and double car garage ,6 car parking 9 feet ceiling and Hardwood flooring throughout the main floor and quilty laminate on second floor .separate living room, dining room with coffered ceiling and large family room with gas fire place .open concept large kitchen with servery, back splash, granite countertops. Stainless steel appliances, breakfast area walk out to backyard .Enjoy the fully fenced backyard with pargola .Master bedroom room have 5 pc ensuite and walk in closet. All other good size room have closet organizer and big windows. Second level den is good for work home. (id:60626)
Homelife Maple Leaf Realty Ltd.
1946 Hemmerling Court
Kelowna, British Columbia
Welcome to this stunning modern new built half duplex located in the sought-after neighborhood of North Glenmore. This quality-build move in ready home features five bedrooms, five bathrooms, and includes 1 bedroom legal suite, offering rental income. The main home boasts of 4 bedrooms on the top floor, 2 of the bedrooms with ensuites and walk in closets. Enjoy the modern and sleek design with quartz counters, laminate flooring and a spacious kitchen with large island, perfect for entertaining! The attention to detail shows thru feature walls and quality finishes throughout the home. Beautiful professionally manicured fenced backyard and irrigated. Attached double garage with enough parking for at least four more vehicles in the driveway. This centrally located property is close to schools, shopping, the airport, UBC and an array of amenities. Additional features include built in vacuum system and comes with 2-5-10 year warranty. NO GST Payable. (id:60626)
Century 21 Assurance Realty Ltd

