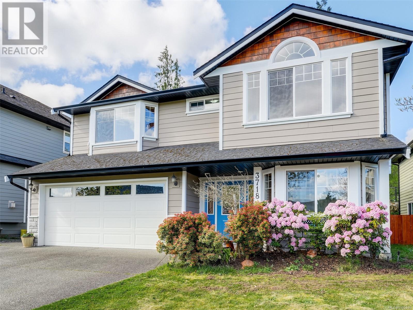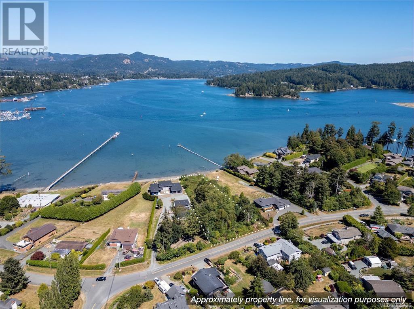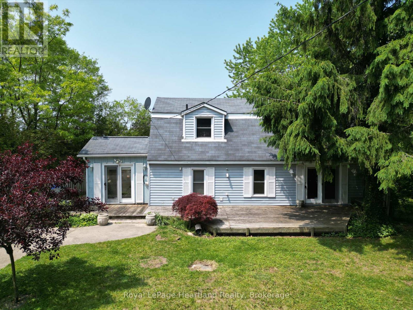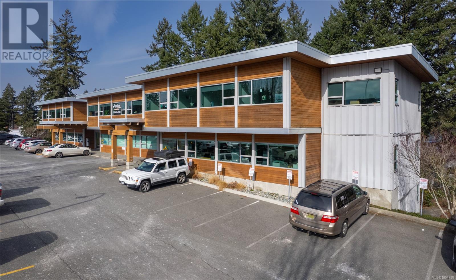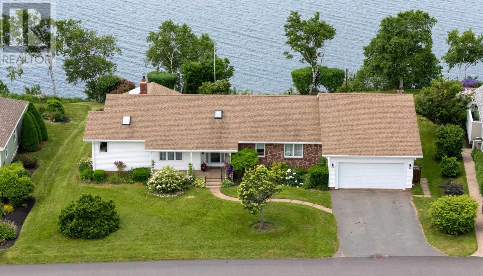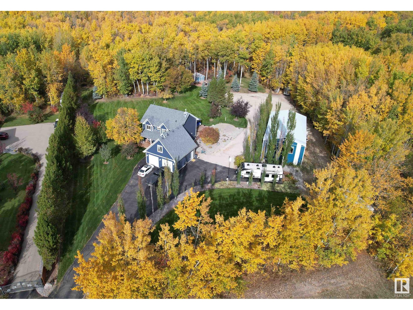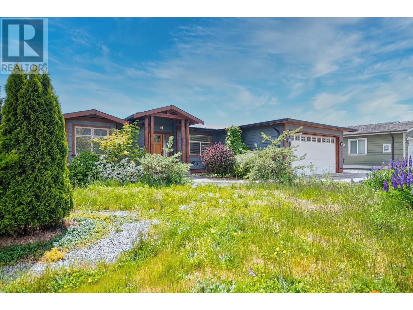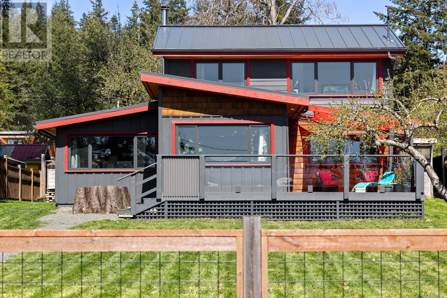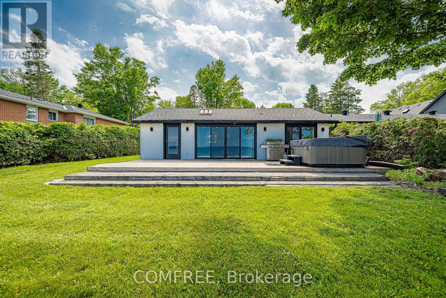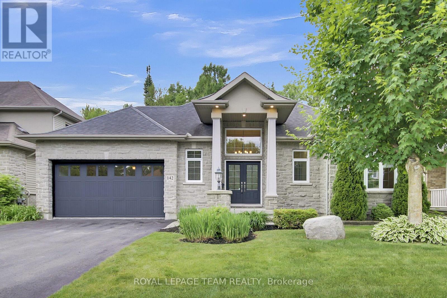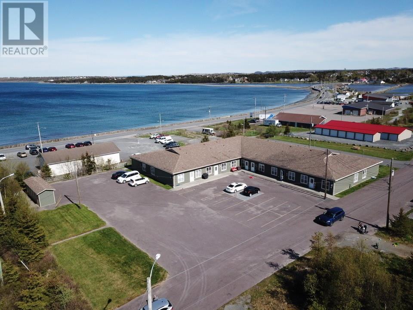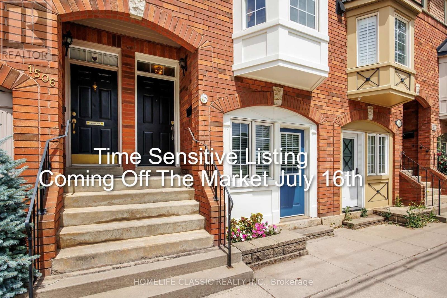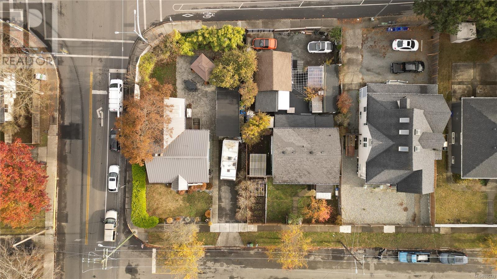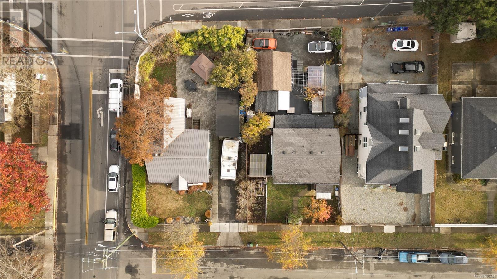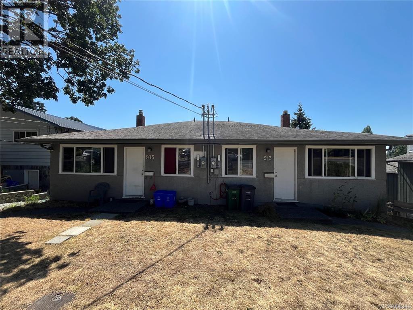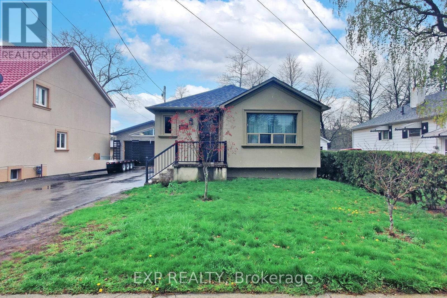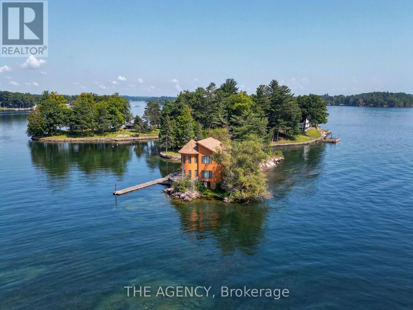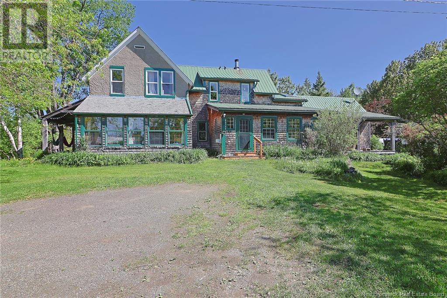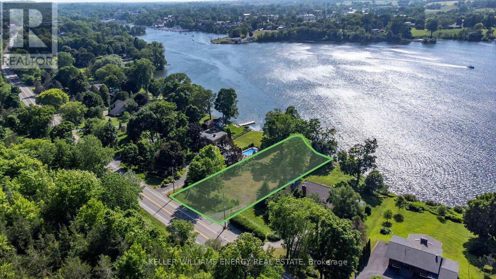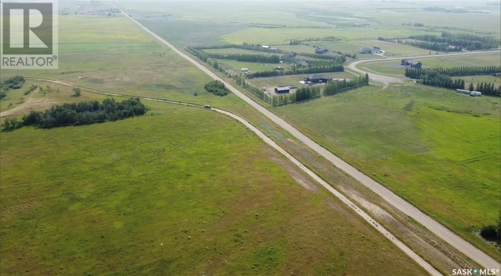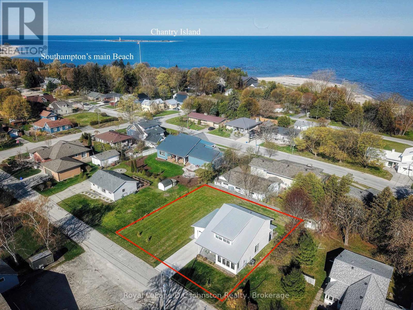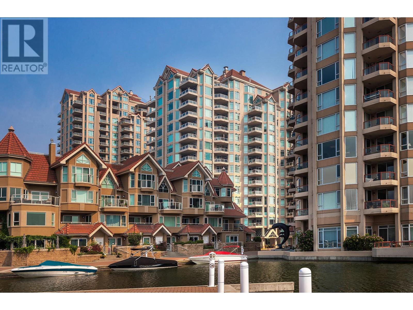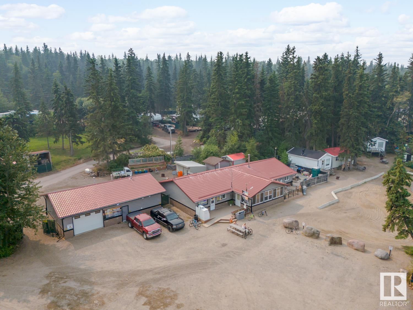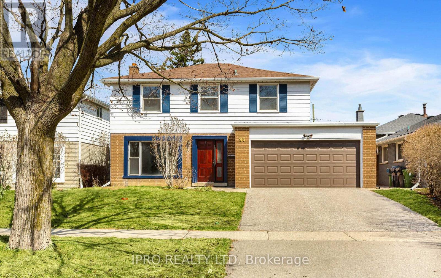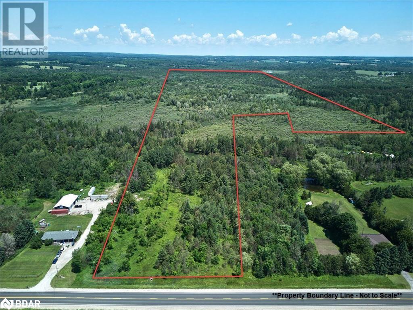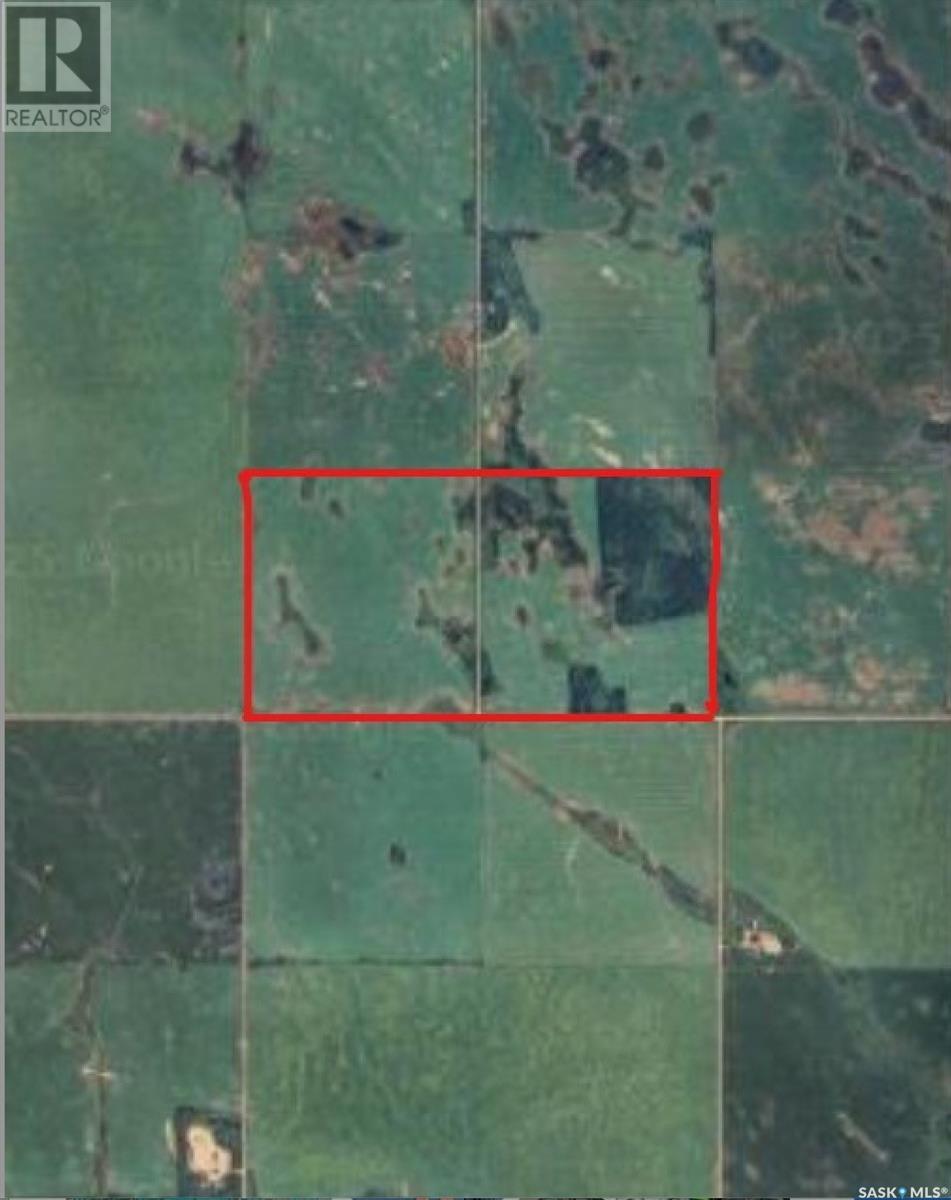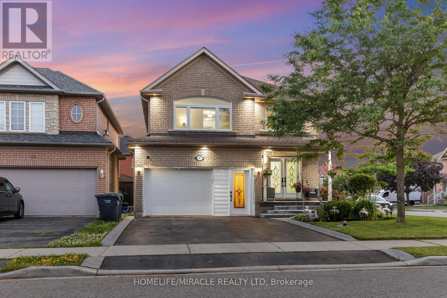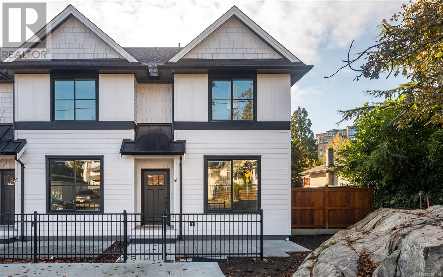3718 Ridge Pond Dr
Langford, British Columbia
Welcome to this extremely well maintained 6 bed, 3 bath 2,435 square foot home with a legal 2 bedroom suite. Freshly painted inside and out, this residence boasts numerous updates over the years including a new kitchen, carpet, tile floor (heated) and french doors in the suite, gas range up and down, heat pump (main floor), tiled gas fireplace, new kitchen counter (main) and a super solid South facing patio and extension for year round use. The back yard is private, backs onto green space and has terraced gardens. Other features include vaulted ceilings on the main, shaker cabinets, double garage and the home is wired for a hot tub. The spacious primary bedroom has a walk in closet and ensuite. There is a great floorplan that offers flexibility and the the suite can be a mortgage helper or provide multi-generational living options. (id:60626)
Pemberton Holmes Ltd.
1607 Dufour Rd
Sooke, British Columbia
Stunning ocean waterfront property! Bare land freehold acreage located in the prestigious Whiffin Spit area. This flat and level low bank lot is zoned for either a single-family home or a duplex (RU4). Situated in a quiet neighborhood and surrounded by beautiful homes, it offers low bank beach access with over 60 feet of frontage on the beach side and 140 feet of frontage on the street side. Municipal water, hydro, natural gas, phone, and cable are available at the road. Public transit is nearby, and it's just minutes to the marina, shopping, and schools. This property has the potential for a multitude of designs featuring unobstructed ocean views or an excellent long term hold investment. Survey available upon request. (id:60626)
Fair Realty
8 Jaxon Road
White City, Saskatchewan
Welcome to 8 Jaxon Road - a stunning walkout bungalow nestled on 4.99 acres of park-like paradise, right on the edge of White City. Pride of ownership is evident in every inch of this meticulously maintained property, lovingly cared for by the original owners over the past 20 years. Just a short drive from Regina, this home offers the best of both worlds - quiet country living with city convenience. Step into the spacious foyer, where a beautiful two-sided gas fireplace greets you and connects the entryway to the sun-filled living room. Enjoy views of your private, tree-lined yard through oversized windows, and cozy up in the living room with built-ins and a hidden TV. The open-concept main floor flows seamlessly into the dining room and kitchen, featuring granite countertops, a corner pantry, ample cabinetry, and a full stainless steel appliance package. The main level also boasts a large primary suite with a walk-in closet and ensuite, two additional bedrooms, a full 4pc bathroom, and a clever laundry chute leading to the lower level. Downstairs, the bright walkout basement with in-floor heat offers a massive rec room complete with a wet bar, perfect for entertaining! You’ll also find two more bedrooms, an additional bathroom, a large laundry room with built-in cabinets and ironing board, and a mechanical/storage room. A mudroom with custom lockers leads into the dream garage—an oversized triple with its own bathroom and a sports locker room ideal for hockey gear or outdoor toys. Step outside to your own private park-like yard. Enjoy the covered deck, sprawling lawn, concrete patio with built-in fire pit, and wired 220V service ready for a hot tub. Underground sprinklers and three yard hydrants (fed by an 85-foot well) make caring for the lush landscape easy, while the home itself is connected to town water. This incredible acreage offers space, privacy, and the comfort of thoughtful design—ready for a new family to love it as much as the current one has. (id:60626)
Boyes Group Realty Inc.
288 Savanna Drive Ne
Calgary, Alberta
Welcome to Savanna and this beautiful home build by the award winning Prominent Homes Backing on to the Pond with a Walk-out Basement! This executive style home features 5 Bedrooms including 2 Master Bedrooms, Bedroom on Main Floor with Full Bathroom and 4 more Bedrooms Upstairs! This Open concept home offers plenty of natural light throughout the home. The main floor features 9 feet high ceilings, Chic kitchen including Built-in Oven and microwave, nice size Living and Formal Dining room as well a large Family room with Open to Above! This home features a Spice Kitchen as well as there is a Main Floor Bedroom and a Full Bathroom on the Main Floor. The Upper Level a Beautiful large Primary Bedroom with fantastic 5-piece Ensuite plus 3 other bedrooms upstairs including two Primary bedrooms, a Huge Bonus Room and Laundry Room. This home will be ready in August 2025 for possession! Call to book your private showing today! (id:60626)
Exp Realty
160/166 Ellis Street
Penticton, British Columbia
Prime Condo Development Opportunity Near Okanagan Lake,. Exceptional development site ideally located just steps from Okanagan Lake, downtown Penticton, and minutes to the renowned wineries of the Naramata Bench. This approximately 7927 sq.ft. property is zoned C6, allowing for a building height of up to 21 meters with 100% lot coverage—offering excellent potential for a multi-unit residential or mixed-use development. Situated just northeast of Penticton Creek, the area boasts a high walk score of 93, making it a very walkable location where daily errands can be accomplished without a vehicle. The lot currently features a large parking area with fencing on the south side and an existing building on the north. The flat terrain makes for a straightforward development process. Contact your preferred real estate agent for further details. Duplicate listing MLS 10343507 Commercial (id:60626)
Royal LePage Locations West
3135 Concession 9 Road
Pickering, Ontario
This 1/2 Acre property has so much to offer! Perfectly situated in the Hamlet of Balsam with easy access to the city, 407 exchange, minutes to shops and restaurants. Also, near Duffins Creek walking trails and Durham Forest. The circular drive has parking for 5. This 3 + 1 bedroom, 2 bath home is warm and inviting. There is a spacious living room with hardwood floors, eat-in kitchen which adjoins the sitting room with its cozy gas fireplace. The screened in porch has a walk out to the stone patio, perennial beds, apple trees, heated pool, hot tub and pond. There is a separate building divided into a workshop and handy pool change room/lounge. The primary bedroom is on the main floor and handy to the 3-pc bath with glass shower. The upper level has 2 other bedroom and a 2-pc bath. The fourth bedroom is on the lower level with lovely above grade windows, built-in bookcase and a built-in desk great area for your home office. Also, laundry plus storage. Shingles on lower roof 2025, Main and pool shed 2021 Metal roof on porch. The survey is attached to the listing. (id:60626)
Sutton Group-Heritage Realty Inc.
10021 & 10023 Thatcher Avenue
North Battleford, Saskatchewan
This industrial property is located in Parsons Industrial Park in the city of North Battleford, SK. This 2.37-acre property has three buildings and a chain link fence on three sides of the property. Building #1, with 2,350 sq ft, has two overhead doors 12 x 14 and an overhead 14 x 12 door. Half bath, 9 x 15 mezzanine, and heating is with hanging unit heaters. Building #2, with 3276 sq ft, has a 14x12 overhead door and 40 x 60 storage area; the balance of the building consists of 4 offices, an open meeting area, and a half bath. Building #3 with 6,365 built-in 2018 arch rib design on a concrete footing with fabric cover, gravel floor, and an 18 x 16 overhead door. Not included in the listing is a small shed, Sea Can, trailer, and holiday trailer, all materials will be removed from the property. If interested, a list of shop tools and shop equipment can be provided as a separate purchase. (id:60626)
RE/MAX Of The Battlefords
2405 - 1 Yorkville Avenue
Toronto, Ontario
Live In Toronto's Most Luxury Address, 1 Yorkville! Shows as new ! 3 Bedroom 2 full Bath Suite With Parking & Locker. Bright and Spacious with beautiful views of Yorkville. Spacious Corner Unit with Private Balcony. 9' Ceilings, Floor To Ceiling Windows. Beautiful North West Corner facing Yorkville Avenue and Four seasons hotel. Top Of Line Amenities: 24Hr Concierge, Gym, Outdoor Pool, Cold/Hot Plunge Pools, Spa Lounge, Steam & Sauna Rms, Private Cabanas, Aqua Massage Serv's, Top Floor: Outdoor Theatre, Bbq/Dining, Fire Pit Lounge, Multi Media & Party Rms. Walking distance to University of Toronto, most desirable location with designer stores and finest dining (id:60626)
Homelife Landmark Realty Inc.
72959 Claudette Drive
Bluewater, Ontario
Welcome to your dream getaway on the shores of Lake Huron! This charming 3-bedroom, 2-bathroom lakefront retreat offers the perfect blend of cottage charm and year-round comfort. Perched above your very own private sandy beach, you'll enjoy unobstructed views of the lake from most rooms in the house, offering front-row seats to Huron's famous sunsets. The main level features hardwood floors, a high-quality kitchen with modern finishes, and a cozy gas fireplace that adds warmth and character to the open-concept living area. The interior is in excellent condition, thoughtfully maintained and move-in ready, whether you're looking for a weekend escape or a full-time home. Located in an unbeatable spot between Grand Bend, Bayfield, and Zurich, you'll have easy access to the best of Huron County boutique shopping, dining, and local events are all just a short drive away. Even better, this property is within 3 minutes of a winery and inn, scenic golf course, and lively brewery. This is a rare opportunity to own a piece of Ontario's coveted lakefront, whether you're looking to create lasting memories at the cottage or settle into peaceful lakeside living year-round. (id:60626)
Royal LePage Heartland Realty
206 1650 Terminal Ave
Nanaimo, British Columbia
An excellent opportunity to own professional office spaces in a prime, central Nanaimo location. Conveniently within walking distance to nearby services and just minutes from the ferry, seaplane terminal, and hospital. The well-designed layouts offer flexibility for customization with minimal adjustments. Ideal for professionals like lawyers, doctors, engineers, or accountants, these executive offices provide ample parking and some ocean views from the back offices and staff areas. Being sold together with MLS# 1004784. (id:60626)
460 Realty Inc. (Na)
1864 Victoria Road
Kawartha Lakes, Ontario
Welcome to this rare opportunity to own approximately 260 acres of stunning countryside, featuring a mix of open workable land, currently in hay, and diverse mixed bush. This unique property offers privacy, tranquility, and natural beauty with frontage along the picturesque Grass Creek. The residence includes a spacious 4-bedroom, 2-bathroom home with an attached carport, ready for your personal touch. Trails wind throughout the property, making it perfect for hiking, ATV adventures, or simply enjoying the peaceful surroundings. An abundance of wildlife calls this land home, making it a true haven for nature lovers, outdoor enthusiasts, or hunters looking for a serene retreat. The property is being sold "As Is, Where Is" as part of an estate sale, presenting a unique opportunity to shape this special place to your vision. Dont miss this exceptional chance to own a piece of Northern wilderness. (id:60626)
RE/MAX All-Stars Realty Inc.
30 Brittany Drive
Brighton, Prince Edward Island
In the heart of Charlottetown's prestigious Brighton community, this exceptional waterfront property presents a rare opportunity. Custom-built for its original owners, this three-bedroom, two-bathroom residence is now available on the market for the first time. The interior features a spacious entry, a beautifully appointed family room with an abundance of windows framing panoramic waterfront views, hardwood floors, and a propane fireplace. Additional features include a formal dining room, spacious kitchen with a convenient side deck for barbecuing and entertaining. Stunning sunroom - owner's favourite place to relax and enjoy the lovely gardens and waterfront. Well-sized back deck with awning providing shade on those sunny days. Generous primary suite with en suite and walk-in closet. Two well-sized bedrooms, full bath, mudroom with laundry. Lower level provides lots of storage, and potential for the addition of more living space. Double attached garage completes this amazing waterfront property. This home is unassuming and must be viewed to appreciate its size and spectacular waterfront views. (id:60626)
Century 21 Colonial Realty Inc
#4 27504 Twp Road 540
Rural Parkland County, Alberta
One of a kind properties! Located on 1.52 acres with municipal & environmental reserve on two sides and only 10 min north of Spruce Grove & 15 min west of St. Albert, all on paved road! right across from Muir Lake for fishing & beautiful walking trails. This unique property offers privacy, convenience, comfort & opportunities! Opportunities to run your own business or have a cool hobby with the 30x60 shop with drain, radiant heat, mezzanine for storage! Lots of parking, RV hookups & reinforced paved driveway for heavy equipment. The home itself offers lots of space to raise a family with 3 bedrooms up, Bonus room & finished basement with 2 more bedrooms. As soon as you pull up to the home (with double heated garage) front porch welcomes you & truly gives you the country vibe that follows through in the home. Main floor offers office space, living room with gas fireplace, kitchen & dining next to the outdoor space for easy entertaining! Many features in this home like: AC, all new windows, 2 wells, & more! (id:60626)
Century 21 Leading
Ph 201 - 8 Hillcrest Avenue
Toronto, Ontario
The Pinnacle, Penthouse Living at Its Finest! Welcome to this Bright and Spacious 2+1 Bedroom, 3 Bathroom Penthouse Suite Perched on the 34th Floor of the Prestigious Pinnacle Building. Offering 1,382 sq. ft. of Elegant Living Space, this Rare Gem Boasts Unobstructed Panoramic Views of the City Skyline, Nearby Parks, and Skating Rink (in Winter) Below. Unobstructed West View & Mel Lastman Square. Parking Near Elevator and Huge Storage Locker approx. 6x8ft. Enjoy the Convenience of Direct and Underground access to the Subway, Empress Walk Mall, Loblaws, Cineplex, a Variety of Shops and Restaurants, and the North York Central Library, All Just Steps from Your Door. Plus, You're Only Minutes Away from Hwy 401, Making Commuting a Breeze. Exceptional Building Amenities and a Prime Location makes this Property Truly Unique. Opportunities Like This Unit Don't Come Often! Don't Miss Your Chance to Own a Piece of Luxury in the Heart of North York Toronto! (id:60626)
Property.ca Inc.
Island S900 Little Sand Lake
Minaki, Ontario
New Listing. Just north of Minaki, located in Little Sand Lake, Island S900 is reminiscent of the locations featured in Group of Seven paintings! Surrounded by sapphire waters, this 1.25 acre jewel is comprised of barefoot granite outcrops, thick-growth pine trees and natural vegetation. Featuring 1000 feet of deep water rock shoreline with a natural harbor and sand beach swim area. The location offers unparalleled silence and privacy. The custom main cottage features an open design kitchen, dining and living area plus two bedrooms and a 3-pce bath. Expansive windows provide natural light. Outdoor decks are for relaxing, grilling and alfresco dining. Enjoy spectacular views of distant islands and occasional northern lights. Designed by the current owners as an island retreat, there are accommodations for up to 20 people. There is a wood-fired cedar sauna and cedar hot tub on the island, plus an outdoor shower, fire pit, observation decks and two individual docking areas. With the exception of the east cottage, all improvements are 0-2 yrs old. Amenities include solar power w/generator back-up, propane space heaters; propane range; on-demand hot water; "Cinderella" Norwegian incinerating toilets and grey water field. WiFi is available. Viewings require advance notice please. (id:60626)
RE/MAX First Choice Realty Ltd.
111 Sunrise Way
Priddis Greens, Alberta
Discover the perfect blend of country living and urban convenience with this stunning private acreage in Priddis Greens, just 25 minutes from Calgary. Spanning over 3,200 square feet, this exquisite home features 3 bedrooms and 3 bathrooms, all set on a beautifully treed lot at the end of a private driveway. Enjoy sweeping valley views from your large deck and patio spaces, while the vaulted ceilings and hardwood floors create an inviting ambiance throughout. With a developed walkout lower level complete with two cozy fireplaces and a warm sauna, this home is designed for both relaxation and entertainment. Plus, with the prestigious Priddis Greens Golf Course just five minutes away, you’ll have easy access to leisure activities while enjoying the tranquility of your own oasis. Embrace fresh air and peaceful living—this is more than just a home; it's your new lifestyle waiting to be embraced! (id:60626)
Royal LePage Benchmark
6247 Apollo Road
Sechelt, British Columbia
Spacious 4-bed, 3-bath home with sweeping ocean views. The upper level features 3 bedrooms, an open-concept kitchen with granite countertops, stainless steel appliances, a gas stove, and a large living room with 10-ft ceilings. Soak in the hot tub while enjoying stunning views and ocean breezes from the upper deck. The spacious primary bedroom includes ocean views and a luxurious ensuite and large walk-in closet. The lower level offers a generous rec room and a bright 1-2 bedroom legal suite with a gas fireplace, heated ensuite floors, and views of the Trail Islands. Additional features include hot water on demand, a sprinkler system, and a corner lot with two separate driveways. A tenanted 2-bedroom bottom suite provides excellent long - or short-term rental income. (id:60626)
Sotheby's International Realty Canada
67 Pleasant Boulevard
Toronto, Ontario
Welcome HOME to 67 Pleasant Blvd. Nestled in the heart of Deer Park, one of Toronto's most desirable neighbourhoods, this upgraded townhome offers outstanding value. It boasts premium finishes, 9-ft ceilings, hardwood flooring, 2 spacious bedrooms- each with its own ensuite baths, updated kitchen, high ceilings, open concept layout, LED lighting throughout, premium custom roller blinds, laundry room, and 2 outdoor spaces. The updated modern kitchen offers premium stainless steel appliances, lots of counter & cupboard space, granite countertops, and a large centre island with a breakfast bar - perfect for home cooks and entertainers alike. From the bright & spacious Living room, step out onto your private balcony, where you can sit & relax or BBQ. Two generously-sized bedrooms, each with its own ensuite bathroom, offering ultimate privacy and comfort. The primary bedroom features an oversized walk-in closet, private terrace, and a fully renovated bathroom with heated floors, heated towel rack, premium vanity & storage cabinetry, LED & pot lights, brand new sink, and a custom luxury spa shower with an in-ceiling rain showerhead. Enjoy the convenience of 2 owned side by side underground parking spaces (each with a bike bar) and an owned locker for additional storage. A stones throw to St. Clair Subway Station, David A. Balfour Park & trail, Farm Boy & Loblaws grocery stores, boutique shopping, fitness studios, cafes, pickleball courts, and a variety dining options. Catchment for the Top Schools in the City (see attached list of schools). Did we mention how wonderful the neighbours are? Please see attached floor plan and full list of improvements. 1290 SqFt as per MPAC + 115 SqFt Private outdoor space. Floor Plan, list of improvements, inclusions, and list of schools are attached. (id:60626)
Keller Williams Referred Urban Realty
1304 Midden Rd
Comox, British Columbia
Welcome to Croteau Beach—one of the most treasured communities in Comox. This rare opportunity offers not just a home, but a lifestyle. Updated and move-in ready, this property/home has had many recent improvements including NEW: septic system, metal roof, perimeter drainage, posts, gates & fencing, structural supports, & heating upgrades—a solid foundation for years to come. Set on a spacious, south-facing lot with laneway access, this WestCoast style home embraces seaside living. French doors open to a sun-soaked patio, large windows frame ocean and mountain views, allowing natural light to fill every space. Inside 2 beds, 1 den, & 1.5 bath, with stunning views, complemented by double-glazed windows & energy-efficient appliances, making it as comfortable as it is charming. Room to entertain family & friends, inside & out. CR1 Zone- potential for guest suite or studio space. Croteau Beach is a place where neighbours wave, kids ride bikes to the water, and the rhythm of life slows. (id:60626)
Engel & Volkers Vancouver Island North
901 Woodland Drive
Oro-Medonte, Ontario
Stunning waterfront, air conditioned, home with vaulted ceiling on a spacious lot with breathtaking panoramic views! This beautifully finished property features vaulted ceilings, new windows and wide triple-pane sliding doors that flood the space with natural light and highlight the spectacular scenery. The gourmet kitchen is a chef's dream with granite countertop island and high-end appliances. The elegant bathroom boasts a modern glass shower while heated, premium porcelain flooring runs throughout the home for year-round comfort. Enjoy cozy evening and entertaining guests in the bright living spaces or step outside to soak in the hot tub or relax in the wide waterfront sitting area. This home combines luxury, comfort, and lifestyle for seasonal and everyday living. (id:60626)
Comfree
160/166 Ellis Street
Penticton, British Columbia
Prime Condo Development Opportunity Near Okanagan Lake,. Exceptional development site ideally located just steps from Okanagan Lake, downtown Penticton, and minutes to the renowned wineries of the Naramata Bench. This approximately 8,000 sq.ft. property is zoned C6, allowing for a building height of up to 21 meters with 100% lot coverage—offering excellent potential for a multi-unit residential or mixed-use development. Situated just northeast of Penticton Creek, the area boasts a high walk score of 93, making it a very walkable location where daily errands can be accomplished without a vehicle. The lot currently features a large parking area with fencing on the south side and an existing building on the north. The flat terrain makes for a straightforward development process. Contact your preferred real estate agent for further details. Duplicate listing MLS 10344682 Vacant Land (id:60626)
Royal LePage Locations West
55518 & 55516 Rge Road 250
Rural Sturgeon County, Alberta
Great opportunity for this 10 Acres of nicely treed land with 2 residences only minutes to Town of Morinville and just off of Highway 642. Main residence is 1687 sq ft Bungalow on 5 acres with 5 bedrooms 3 bathrooms large kitchen with eating area. Fully Finished basement with Rec room and family room plus a 24FT by 44FT Triple Detached garage. 2nd residence is 1200 sq ft 1998 built Manufactured Home with 22ft by 24ft double detached garage. 40ft by 120ft shop is on 5 acres with Mobile 40ft by 60ft of shop is heated . There is only one drilled well for both properties but each has its own septic system. Two separate entrances one for each property great for families that need to be close together or you can rent out the Mobile home as extra income . Two 5 acre parcels are on separate titles. Great location close to MLC and highway 28 which leads to Anthony Henday. (id:60626)
RE/MAX Real Estate
142 West Ridge Drive
Ottawa, Ontario
Welcome to 142 West Ridge Drive where you will find this quality built, beautifully crafted and custom designed bungalow by Tomar Homes waiting for you. Situated on a premium lot w/NO REAR NEIGHBOURS and incredible curb appeal with full stone facade and signature "chalet styled" roof lines... this exceptionally well maintained, original owner kept home features a stunning 2+1 bedrm design that is "THEEE" perfect choice for downsizers, empty nesters or even professional couples looking for that special place!! Features of the main level include: Elegant crown moulding as well a chairrail and wainscotting trim detail, 11' and 9' ceilings, newly refinished hardwd floors, staircase and handrail, superb kitchen w/upgraded cabinetry, granite counters,stainless appliances and convenient walk in pantry, the sun filled eating area offers direct access to a 15'x7' screened in porch and separate deck area overlooking an incredible pool sized backyard which backs onto the most PEACEFUL AND TRANQUIL WOODED AREA you could ever wish for !! Greatroom has a captivating gas fireplace & large windows, spacious Primary bedrm features large walk in closet, luxurious ensuite bathrm w/separate shower and relaxing whirlpool tub! 2nd bedrm, full 4pc main bathrm, main floor laundryrm and direct access to the double garage. Lower level comes complete with a massive recroom and 3rd bedrm featuring laminate floors and oversized windows for tons of natural lighting, in addition you'll find a convenient 3 pc bathrm, 30'x13' utility room and separate cold storage. Nicely landscaped yard w/perennial gardens and full irrigation system!! Great location near bus routes, restaurants, numerous shops and services and Trans Canada Trail for walking/biking/x-country skiing enthusiasts. Definitely a must see for bungalow lovers !!... 24 hour irrevocable for offers. (id:60626)
Royal LePage Team Realty
6 Muddy Hole Road
Spaniards Bay, Newfoundland & Labrador
Welcome to beautiful Oceanview Terrace, across from the beach in Historic Spaniards Bay, next to Bay Roberts, Newfoundland. An hours drive from downtown St. John's and a stone’s throw from the beach. Investors take note: A modern and immaculate 12 unit Apartment building built from the ground up in 2016. The units are lovely inside. Very modern, well built and maintained, All have air exchangers, fridge, stove, OTC microwave and dishwashers. 8 units have 2BRs, 1 Bathroom, and are Wheelchair/Accessible. 1 unit is 1 BR, 1 Bath Rm Wheelchair accessible. 3 units are 2 BRs, 2 Full bathrooms, and ocean view, larger finer units, NOT w/c accessible but can be. The building is fire rated, has insulated walls separating which makes it very quiet and very economical for heating. Winter heating cost for tenants usually not above $200/month. ZERO vacancy since construction. There’s a waiting list to move in this beautiful building on the Ocean’s edge. Each unit has a small cold storage closet outside. (id:60626)
RE/MAX Realty Specialists
1508 Queen Street E
Toronto, Ontario
***TIME SENSITIVE LISTING - COMING OFF THE MARKET WEDNESDAY JULY 16TH.*** If this live/work freehold townhouse with commercial/residential zoning meets your needs. Be sure you see it before next Wednesday. FULLY RENOVATED over the last year. This freehold townhouse (with no condo fees) with a private indoor garage is move in ready! 3 brand new washrooms, new kitchen with tons of storage space and stone countertops, new luxury vinyl plank floors throughout, new hardwood stairs & steel railings, and the location can't be beat. Within 10 minutes walking, you can be dining on Gerrard St, soaking up the sun at Woodbine beach, or buying your fresh fruit and veggies at the Leslieville farmer market. Within 2 minutes walking distance. You have some great restaurants and take out choices! Try Tatsuro's, Jaclyns, Mazadar, O Sushi or Holi Taco. All of these restaurants are rated 4.8 or better. It's also just a 2 min walk to Duke of Connaught public school (English, or French emersion) a vibrant and well regarded K-8 school! Do you work downtown? Hop on the street car at the corner of the street, and you're downtown in 30 minutes or less without having to transfer to other trains or busses. This area is also as bike and dog friendly as you can get. Open Google maps to view how many great parks and trailways are located nearby. EXTREME BONUS FEATURE!! this FREEHOLD townhouse is zoned Commercial/Residential and has the perfect office space right at street level with a separate entrance fronting right onto Queen St. This work/live setup is extremely rare and highly prized in Toronto. So if you're looking for a legal office space, where you can have clients come over without having to walk them though your living area? You just found it! Just install your banner above the doorway and ply your trade. CALL YOUR AGENT TO BOOK A SHOWING BEFORE JULY 16TH. (id:60626)
Homelife Classic Realty Inc.
2345 Howard Rd
Victoria, British Columbia
DEVELOPMENT OPPORTUNITY. Well cared for Single Family Home also offering Potential land assembly site in the city of Victoria. The property has been recently designated ''Small Urban Village'' Land Use in the updated Fernwood Neighbourhood Plan. The location is ideally situated in very close proximity to shopping, amenities, Royal Jubilee Hospital, Downtown Victoria, all levels of school and is on a major Bus Route. The site offers frontages on three sides, Bay St, Shelbourne St & Howard St. The location would be very highly sought after by people looking for multi-family housing. Significantly improved with a single-family home, creating excellent holding income. Buyers to verify development potential with the City of Victoria. Buildings up to 5 storeys and 2.5:1 FSR may be considered with the ability to meet the emerging design guidelines and other city policies. No access to home without an accepted offer. Contact your realtor for more information and an information package. (id:60626)
Nai Commercial (Victoria) Inc.
2345 Howard St
Victoria, British Columbia
DEVELOPMENT OPPORTUNITY. Well cared for Single Family Home also offering Potential land assembly site in the city of Victoria. The property has been recently designated ''Small Urban Village'' Land Use in the updated Fernwood Neighbourhood Plan. The location is ideally situated in very close proximity to shopping, amenities, Royal Jubilee Hospital, Downtown Victoria, all levels of school and is on a major Bus Route. The site offers frontages on three sides, Bay St, Shelbourne St & Howard St. The location would be very highly sought after by people looking for multi-family housing. Significantly improved with a single-family home, creating excellent holding income. Buyers to verify development potential with the City of Victoria. Buildings up to 5 storeys and 2.5:1 FSR may be considered with the ability to meet the emerging design guidelines and other city policies. No access to home without an accepted offer. Contact your realtor for more information and an information package. (id:60626)
Nai Commercial (Victoria) Inc.
913 Falmouth Rd
Saanich, British Columbia
ASKING BELOW THE ACCESSED VALUE! Spacious FULL duplex on a generous lot in a quiet neighborhood near Swan Lake. Features 6 bedrooms and 4 bathrooms, with large decks offering great valley views and a large backyard. Conveniently located near schools and amenities. An excellent opportunity for investors. Come make it your DESTINED home! (id:60626)
Pemberton Holmes Ltd.
3034 Parkerhill Road E
Mississauga, Ontario
Step into this stunning 2-bedroom bungalow located in the heart of bustling Mississauga, offering the perfect blend of comfort, convenience, and modern amenities. Situated mere minutes from a GO station, commuting is a breeze, making this home ideal for those with a busy lifestyle.As you approach, you'll be impressed by the fresh exterior, showcasing a new garage and workshop built in 2020. This spacious garage provides ample room for parking, storage, and tinkering on projects with its own furnace and A/C with 200amp services with 600 volts f power, making it a dream space for hobbyists and DIY enthusiasts alike.One of the standout features of this bungalow is its separate entrance to the basement. The upper floor has been rented. The owner will rent the garage for at 1 year from the new owner. Tenants need to be assumed by the new owner. 24 hours notice for showings. (id:60626)
Exp Realty
222201 St Mary's Island
Alexandria Bay, Ontario
This one-of-a-kind property offers unparalleled 360-degree water views from every room, making it the perfect escape for those seeking serenity, adventure, and natural beauty. This island escape is a short flight from NYC and accessible only by boat or seaplane. The fixed and floating dock accommodates vessels of many sizes, while the home is perched at the edge of the island to maximize garden space. Surrounded by the pristine waters of the St. Lawrence River, this property is a haven for outdoor enthusiasts. Enjoy kayaking, canoeing, boating, fishing, and wildlife spotting right from your doorstep. With no road access and only reachable by boat, you'll experience complete privacy and seclusion. The property boasts a spacious 3-bedroom, 2-bathroom home designed for comfort and modern living. The main floor features an open-plan kitchen, living, and dining area, ideal for entertaining and enjoying breathtaking views of the surrounding waters. The wrap-around porch is accessible from each room via large glass sliding doors. The guest bedrooms are also located on this floor and serviced by a full bathroom. Upstairs is the primary bedroom suite with sweeping views, including from a jetted tub. A bonus loft with cathedral ceilings provides additional living space, a quiet nook for relaxation, and the opportunity for additional bedrooms as needed. Despite its remote feel, the island is fully connected to reliable grid power via an underwater power line and has an endless supply of freshwater directly from the river, making it both convenient and sustainable. The water levels are strategically maintained and controlled through a series of precision hydraulic dams, ensuring protection in an ever-changing climate. High-speed wireless internet is also available. Whether you're looking for a private getaway or a unique investment opportunity, this island offers a blend of luxury, tranquility, and adventure in one of the most beautiful locations in the northeast. PRICE IN USD (id:60626)
The Agency
4601 55 Street
Ponoka, Alberta
This 14 suite apartment in Ponoka offers a great income generating opportunity. 4 bachelor suites, 2 1-b/r suites and 8 2-b/r suites. Upgrades include all new windows, peaked shingled roof, Two High Efficiency Boilers (1 for heat and 1 for domestic water), 4 Exterior Sumps, exterior styrofoam insulation & vinyl siding, balconies. A number of the units have been renovated. Triple car garage is heated, includes 220 wiring and has a separate meter for power. Includes 1 garage door opener with keypad entry. Would work well as a workshop or storage. Plenty of parking. (id:60626)
RE/MAX Real Estate Central Alberta
70441 Range Road 255
Ridgevalley, Alberta
What an opportunity! Take advantage of this rare opportunity to purchase a full quarter section with a beautiful home and yard overlooking the picturesque Clarkson Valley. Located 50 minutes east of Grande Prairie, 25 minutes west of Valleyview and just a short jaunt to Ridgevalley, Crooked Creek and the beautiful Swan Lake. While 16 acres are reserved for the private, treed yard site the additional 146 acres is open for cultivation. The home itself is bight and open with an abundance of windows throughout the living space. Walking into the home you enter the beautiful living room, with chalet style windows, vaulted ceilings and enough space for a large family gathering. The abutting kitchen has plenty of storage and an abundance of counter space with two walls of cabinets, a center island and a corner pantry, while the dining room has lots of room as well, space for a large farmhouse table and great views of the deck and yard. Beyond the dining space is the side entry then an open office area with access to the laundry room and the half bath. Rounding out the main floor is a full washroom beside the two kids rooms and the primary bedroom with ensuite and walk-in closet. Downstairs is where all the fun happens, with a built-in bar area beside the huge rec room featuring space for a pool table, air hockey table and still lots of space around the TV. The basement also has a large bedroom and a full bathroom. There is both an attached garage (24x26) with double doors and a detached garage (26x28) providing lots of room for your vehicles, toys or tools. Whether you’re looking to homestead, want some room for your horses or are looking to add acres to your farm this is a great option. Call your favorite real estate professional for more information or to book a viewing today! (id:60626)
Royal LePage - The Realty Group
36 Tallwood Circle
London North, Ontario
Priced to sell! Beautiful custom all-brick built by Merv Bell Construction. Shows immaculate. Over 3,000 sq. ft. living space. 9' and 10'ceilings.Spacious kitchen with loads of cupboard space, including pullout drawers, and newer stainless steel appliances. Enjoy the 2 sided electric fireplace from both the hearth room and the living room. 3+1 spacious bedrooms. One bedroom is currently used as a den with a floor-to-ceiling bookshelf. Enjoy the piece and tranquility from the spacious walkout sundeck with awning overlooking the deep, treed rear yard. Approximately 50' x 170' lot. Also includes lower patio walkout. Newly installed double concrete driveway @ a cost of over $20,000. This inviting property is located in the quiet, prestigious Masonville area. Walk to the University of Western Ontario, which includes a hospital, school, library, and so much more. Excellent school zone, on bus and transit route, Masonville mall and much more.Very easy to show. (id:60626)
RE/MAX Centre City Realty Inc.
125 South Knowlesville Road
Knowlesville, New Brunswick
Such a unique property, features a farm & education centre, sits in the foothills of the temperate forest in Carleton County, NB, and offers amazing potential for new owners! 100.92 acres of beautiful forested land with 12 km of forest hiking trails, a pond with small streams, orchards, large vegetable gardens, greenhouses, tree nurseries, a huge barn, a Conference building, a Forest Museum, 4 cabins to accommodate 16 people, a sauna house, and a lovely 5 bedroom, 2 bath main home. This property has entertained guests from all over the world. It is ideally located near the Knowlesville Art & Nature Centre, creating a special place to educate young minds. The opportunities are vast with this property, from farming, Air B&B, lodgings for seasonal sport activities, hosting festivals & craft shows, education and more. Solar panel capability for power outages & being sold furnished. (id:60626)
Keller Williams Capital Realty - Woodstock Branch
12570 Loyalist Parkway
Prince Edward County, Ontario
Welcome to 12570 Loyalist Parkway, an exceptional waterfront opportunity in scenic Prince Edward County offering the perfect canvas for your custom built dream home. Surrounded by elegant residences, this level 0.7-acre lot offers approximately 100 feet of shoreline, with breathtaking sunsets and panoramic views of Picton Bay. Enjoy the best of both worlds: tranquility by the water and convenience just minutes away. Located just minutes from all the amenities of Picton, this property provides quick access to shops, dining, wineries, and outdoor attractions and is also less than 10 minutes from the Ferry providing quick access to Kingston. Featuring easy gravel driveway access and level, usable land, this property is ready for your vision to take shape. With an environmental assessment already completed and Quinte Conservations prior approval on file, future applicants will benefit from a streamlined path toward build approval. Adding unmatched value, this property includes a grandfathered private boat slip, a rare privilege no longer available to new waterfront builds. Whether you're planning your forever home or a luxurious seasonal retreat, this is your opportunity to claim a front row seat to the County's most picturesque waterscape. This rare offering in one of the County's most desirable corridors is ready to inspire. Don't miss the chance to own a slice of waterfront paradise in the heart of PEC. Plan your property visit today, and you too can Call the County Home. (id:60626)
Keller Williams Energy Real Estate
5857 Vla Road
Chase, British Columbia
Captivating South Thompson Riverfront oasis! This 3 bedroom, 2 bathroom home boasts 175 ft of picturesque river frontage on a beautifully landscaped 0.56 acre lot. Featuring a library, vaulted ceilings, and a cozy fireplace, this sanctuary offers serenity and charm. Relax on the peaceful deck, soaking in the ever-changing vistas of the flowing river and diverse wildlife including blue herons, river otters, bald eagles, and more. Immerse yourself in nature's beauty from every angle. Adjacent property also available for purchase, offering endless possibilities for creating your dream waterfront estate. (id:60626)
Century 21 Lakeside Realty Ltd
5262 Conc 2 Sunnidale
Clearview, Ontario
PRICE REDUCTION. Imagine approaching the gates to your new home and from the drive you glimpse a pond setting of a picture perfect house in a perfect location .Does this sound too good to be true, a bit like a story book or film scene? Sometimes dreams do come true. Here's how you will enjoy this luxurious custom-built home situated on 3 acres. Surrounded by majestic trees that offer complete privacy and a stream running through them, this residence is a sanctuary away from the everyday hustle, yet a short drive to all the amenities needed in Angus. The spring fed 80' x 280' pond is a rare find for peaceful summer days and ice skating in the winter. Perfect for outdoor entertaining with an extensive unistone walkway and maintenance free composite deck and dock ideal for hosting events, as evidenced by a wedding and a gathering of 100 people previously held here. The interior if anything then exceeds expectations. A unique open-concept design showcased by extra-large windows that flood the space with natural light. Kitchen with granite countertops, a stylish stone backsplash, and an inviting breakfast bar. The elegant dining space offers an exquisite setting for both intimate dinners and large gatherings. Warm up by the wood-burning fireplace in the expansive living area with a den or home office to the side. Oak and pine floors throughout enhance the home's warm, rustic charm and compliment the antique doors. Enjoy the seasons each morning, whether it's waking up to the enchanting sight of autumn leaves or the serene snowfall through the primary bedroom picture window or maybe you would prefer to take in the fresh air and priceless views from the balcony overlooking the outdoor entertaining area attached to the 2nd bedroom. A total of 3 bedrooms plus bathrooms on both floors ensure flexibility for your family. Oversized, detached double garage with a fully finished loft, ideal for guests or as a creative space. New composite dock & deck 2023. (id:60626)
RE/MAX By The Bay Brokerage
183 Inland Drive
Pilot Butte, Saskatchewan
159.64 acres of land North East of Regina directly beside the prestigious and well-established Rock Point Estates. Surrounding properties have been developed to residential acreage as well as commercial and industrial lots. A great investment opportunity at $7500 per acre with loads of potential just in time for expected growth and population boom in Saskatchewan. Saskatchewan has a wealth of resources that are the envy of nations: Agriculture, Potash, Uranium, and other critical minerals, as well as, Oil. The world is watching as Saskatchewan achieves technological firsts in Crop Science, Plant Protein, Agricultural Equipment, and Renewable Energy. The province has a diversity of resources that has enabled it to weather global economic cycles. In fact, the province has seen record population, employment, investment and export growth in the past decade. Report by The Conference Board of Canada states a host of investment projects will be breaking ground over the next few years, and we expect real business investment to grow. Seize this exceptional investment opportunity and position yourself at the forefront of Saskatchewan's flourishing real estate landscape. Contact us now for more details and secure your stake in this promising venture! (id:60626)
Coldwell Banker Local Realty
60 Water Street
Saugeen Shores, Ontario
This stunning, nearly new home is perfectly nestled in the heart of Southampton, offering an ideal location on a quiet street between the vibrant downtown core, the Saugeen River, and the beautiful beach. Situated on an expansive 104' x 107' lot, this lovely residence features an open-concept main floor that boasts a bright and airy living room with a gas line and hydro roughed in if you'd like to add a fireplace, dining room, and kitchen with a large island, the kitchen is roughed in for a gas range. The kitchen provides seamless access to a spacious back patio with its flagstone patio and a natural gas outlet for the included BBQ, perfect for outdoor entertaining. The primary bedroom, located at the rear of the house, serves as a tranquil retreat with its own en-suite bathroom. For added convenience, the main level also includes laundry facilities and an attached garage with heated floors. Upstairs, you'll find two additional bedrooms, a bathroom, and a versatile family room that can easily be converted into a fourth bedroom, complete with ample storage behind the knee walls. This home ensures year-round comfort with a heating system that combines the coziness of in-floor heat on the main level with forced air natural gas on the second level, all complemented by central air conditioning. The garage features in floor heating and the driveway is concrete. The roofing is all metal for years of maintenance free living and added resale value. There is a covered front porch as well as one in the back. This unique and desirable property offers a refreshing change from traditional subdivisions, allowing you to truly enjoy the best of Southampton living. Click on the "MULTIMEDIA" OR "VIRTUAL TOUR" buttons for more including a clickable walkthrough and floor plans. (id:60626)
Royal LePage D C Johnston Realty
1156 Sunset Drive Unit# 113
Kelowna, British Columbia
Owner occupied, quick possession available. Meet the definition of downtown waterfront living. Welcome to The Lagoons. This renovated, lakefront, 3 bedroom, 3 bathroom downtown townhome is perfect for anyone looking to experience the true Kelowna lifestyle. Open concept and featuring modern stainless steel appliances, quartz counters, in-floor heated tile, 2 parking stalls at back door, and much more. The wine bar nook and outdoor patio with lake views are ideal for entertaining guests. The master suite boasts a private deck, luxurious ensuite, and stunning views. Rent your boat moorage for the summer season for that instant access onto the water. Steps away from the water, sandy beaches, numerous restaurants, concert venues, and all the other attractions Kelowna offers. Schedule your viewing today and be prepared to experience what the Okanagan really is about! (id:60626)
Coldwell Banker Horizon Realty
10 63532 Range Road 444
Rural Bonnyville M.d., Alberta
Bodina Resort at Crane lake has been a well established campground and recreational destination for decades. Now is your chance to a 2.17 acre piece of this renowned lakefront. This is truly a live and work setup. This property is comprised of the 2400 sq.ft main house and store which have seen many up grades throughout the years. Two bunkies, 20 x 32 Shop, 42 x 26 Garage with bathrooms and laundry facilities, and a dry cabin and 15 full service campsites which are typically booked for the full season. This lakefront home is well appointed with 3 bedrooms including primary with newly refurbished 3 piece bath, 4 piece main bath, office, living room that overlooks the lake with wood stove, Kitchen with new custom hardwood cabinetry with quartz countertops and eat at peninsula, mainfloor laundry, bright dining room with panoramic lake views with access out on to the deck and fenced stamped concrete firepit area. Can be sold with the adjacent parcel with 20 more campsites! Check out MLS E4399409 for details! (id:60626)
RE/MAX Bonnyville Realty
979 Penetanguishene Road
Oro-Medonte, Ontario
181.18 acres of pristine Rural/Agricultural/Environmental Protected zoned vacant land, priced under $10,000 per acre. Situated within Oro-Medonte, this expansive property boasts the convenience of gas and hydro services already at the lot line, offering ease for potential development. Enjoy the benefit of low taxes, only $3,028.74 in 2024, making it an economically attractive investment. (id:60626)
Sutton Group Incentive Realty Inc.
95 Willowridge Road
Toronto, Ontario
Spacious 4+1 bed and 4 bath brick home on a 49 x 130 lot in Richview, Etobicoke. Over 2,600 sq ft of living space with hardwood floors, bright living/dining room, kitchen with walk-in pantry, and rear family room. Upstairs features 4 bedrooms, including a primary with ensuite. Finished basement includes in-law suite with kitchen, rec room with fireplace, and office/5th bedroom. Large backyard, 2-car garage with mudroom access, plus driveway parking for 4 vehicles. Steps to future Eglinton LRT, top schools, major highways, airport, and shopping. Move-in ready or customize to your preference! (id:60626)
Ipro Realty Ltd
979 Penetanguishene Road
Barrie, Ontario
181.18 acres of pristine Rural/Agricultural/Environmental Protected zoned vacant land, priced under $10,000 per acre. Situated within Oro-Medonte, this expansive property boasts the convenience of gas and hydro services already at the lot line, offering ease for potential development. Enjoy the benefit of low taxes, only $3,028.74 in 2024, making it an economically attractive investment. (id:60626)
Sutton Group Incentive Realty Inc. Brokerage
Lin Farm
Sasman Rm No. 336, Saskatchewan
This offering presents a rare and strategic opportunity to acquire high-quality agricultural land in the heart of Saskatchewan’s fertile grain belt — a region renowned for its consistent yields and stable farming conditions. Spanning 327 acres across two full quarters, this property features top-tier Class F and G soils, making it highly productive and well-suited for grain farming. The land has been meticulously maintained by an experienced and conscientious tenant, ensuring it remains in excellent condition year after year. An established lease agreement is already in place, providing immediate and reliable rental income through the end of 2026. This makes the property not only a secure land holding, but also a passive income-generating asset from day one. Its strategic location — just a short drive from Kylemore, Highway #5, and northeast of Wadena — offers excellent logistical access for transport, inputs, and services. Whether you’re a local operator looking to expand your holdings, or a hands-off investor seeking stable returns and long-term land appreciation, this parcel checks all the boxes. In today’s world of markets and rising food demand, farmland stands as one of the most resilient and rewarding asset classes. With increasing global attention on food security and land scarcity, this is your chance to invest in a hard asset with both immediate yield and enduring value. (id:60626)
Realty Executives Mj
44 Newark Way
Brampton, Ontario
Rare Find! Beautiful Corner Lot Detached Home With Exceptional Curb Appeal & Legal Basement. This Lovely Home Features A Fenced Backyard, 3+2 Bedrooms, 3+1 Bathrooms, 1 + 1 Kitchens & A Bonus Family Room Loft Upstairs. Gorgeous Double Door Entry Which Leads To The Living Room Featuring Pot Lights & Hardwood Flooring With Vast Windows For Ample Amount Of Natural Sunlight. Enjoy Your Very Own Laundry Room With Sink On The Main Floor With Crown Molding Throughout. The Kitchen Is Equipped With S/S Appliances, Gas Stove & Backsplash. Convenient Access To The Backyard Through The Dining Room Great For Entertaining Family & Friends. Enjoy Utmost Privacy With A Fenced Backyard & 2 Generous Size Sheds For Extra Storage. Making Your Way Upstairs You Will Find A Bonus Loft Area With A Fireplace To Enjoy Those Cozy Movie Nights With Family!!! The Master Bedroom Has Upgraded Custom Clothing Wardrobe With A W/I Closet & 4 Piece Ensuite With A Soaker Tub & Separate Tiled Walk In Shower. The Basement Is Legal With A Seperate Private Entrance & 2 Spacious Bedrooms. Basement Finished & Complete (2023) With Brand New S/S Appliances. Brand New Windows Installed (2022), Front door Installed (2022), Brand New A/C Unit Installed 2019, Brand New Furnace Installed (2019), Sprinkers Installed July (2022), Roof Replaced (2015). Great Location Behind Plaza, Freshco, Banks, Gas Stations, Fast Food Restaurants, School, School Bus Route, Public Transit, Cassie Campbell, Golf Range, Parks, Trails & Ponds. This Lovely Home Is Great For Investors Or Buyers Looking To Move In The Main Floor While Renting The Basement For Extra Income. (id:60626)
Homelife/miracle Realty Ltd
378 Island Road
Prince Edward County, Ontario
Nestled towards the western tip of Shebas Island, this rare West Lake offering captures the essence of lakeside living with a distinctly County soul. Sheltered by mature trees and stretching out toward shimmering waters, the property spans a lush, level parcel with 80 feet of private shoreline, perfect for boating, swimming, afternoon paddles, or sunset contemplation. The log home being a bungalow canvas gently nestles into the landscape. Lovingly maintained, its enduring materials and craftsmanship offering a grounded sense of permanence. Inside, over 2,000 square feet of living space between main level and basement unfold in a relaxed, open layout ideal for gathering, unwinding, and flowing easily between indoors and out. Original finishes nod to a simpler time, generous picture windows, and an easy connection to the outdoors at every turn. The layout includes three bedrooms and three bathrooms, with distinct zones for hosting and retreating, making it equally suited to weekend escapes or full-time living. A detached garage with drive-through doors offers over 500 square feet of additional space to shape around your lifestyle, perfect for kayaks, smaller watercraft, creative pursuits, or simply tucking away recreational gear. Whether you're grilling on the waterside deck, sipping morning coffee under the canopy of trees, or setting out for a beach day at the nearby Sand Dunes, this home evokes the quieter, richer rhythms of life in Prince Edward County. This is an opportunity that lives with ease today and invites vision for tomorrow, an invitation to slow down and breathe in the seasons, shoreline, and sky. (id:60626)
Chestnut Park Real Estate Limited
4 820 Dunsmuir Rd
Esquimalt, British Columbia
**MOVE-IN READY & NO GST** Coastal luxury, steps from the Songhees Walkway, this is Unit 4 at “West Bay Crest”; a CORNER UNIT in the new, 7-unit high-end townhouse community in Esquimalt, bordering Vic West, built by Long-Term Developments. A 3-bedroom home with the highest level of detail in mind, West Bay Crest weaves quality finishes and meticulous craftsmanship — premium, integrated Fulgor Milano and Fisher & Paykel appliance package, Kohler farmhouse sink, quartz counters/waterfall/backsplash, full-tiled bathrooms, wide-plank engineered oak hardwood floors — with modern, practical convenience — Heat pump, A/C, epoxy floor garage w/ EV outlet, and private patios. One of the most walkable and convenient locations in Greater Victoria, minutes to dining, local artisan shops, Saxe Point Park w/ off-leash dog area, and the renowned Songhees Walkway, walkable to downtown. Experience the contemporary luxury of seaside living at West Bay Crest. (id:60626)
RE/MAX Camosun

