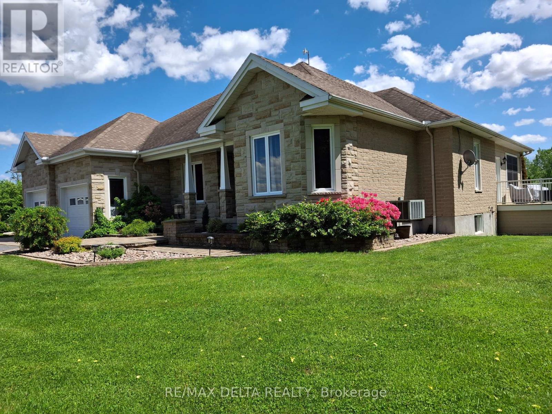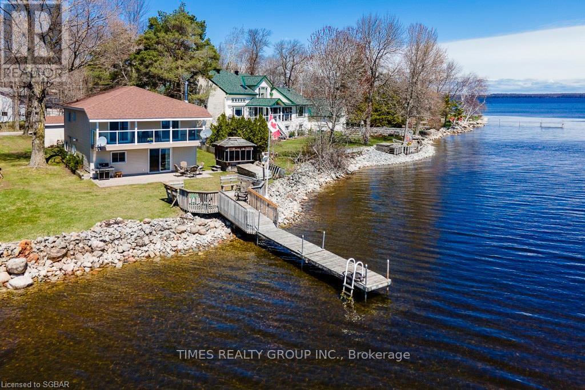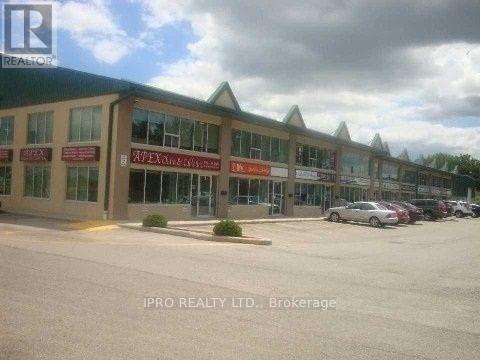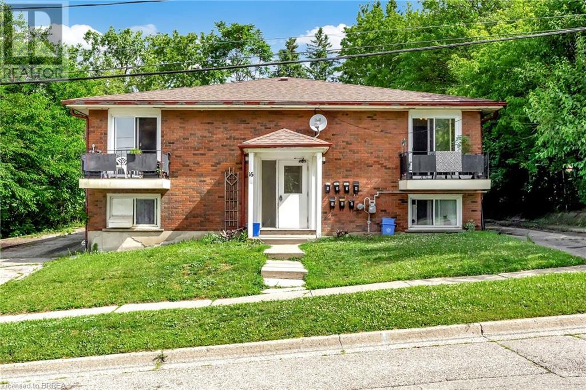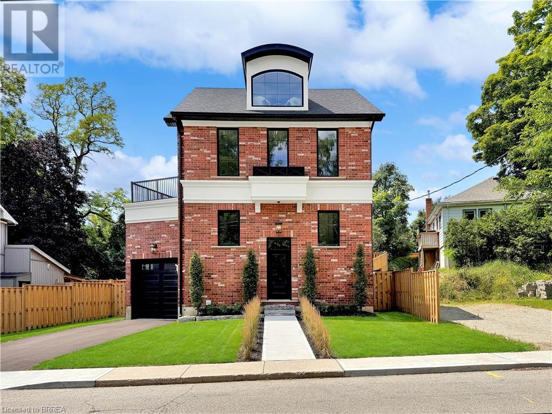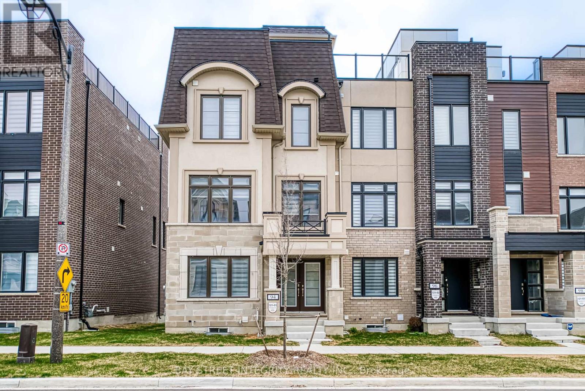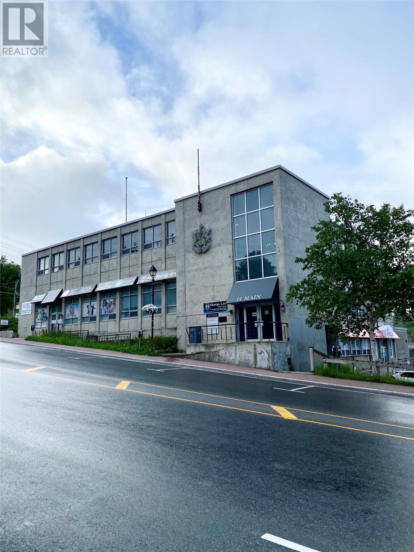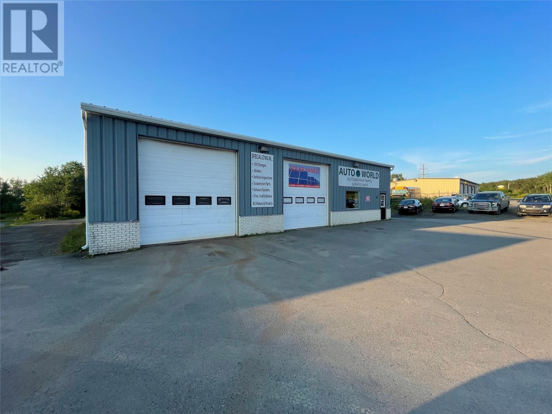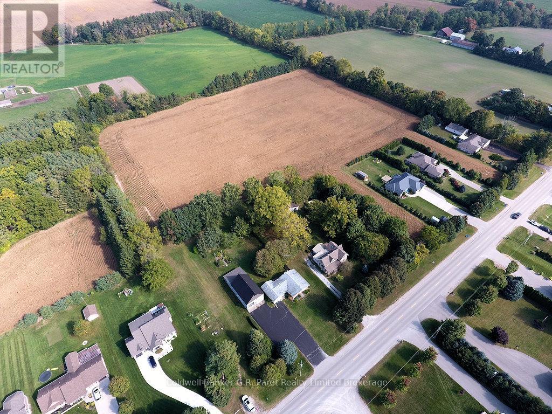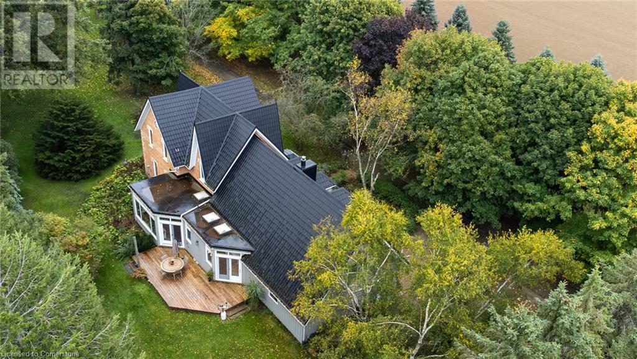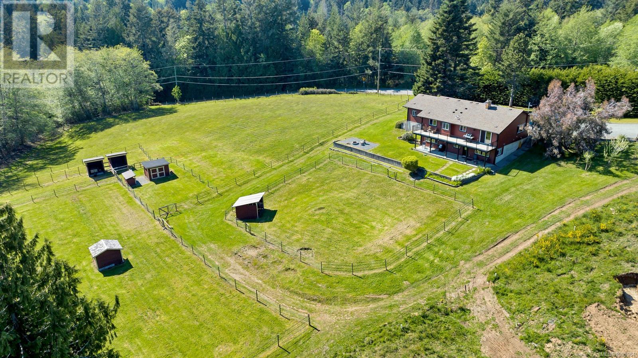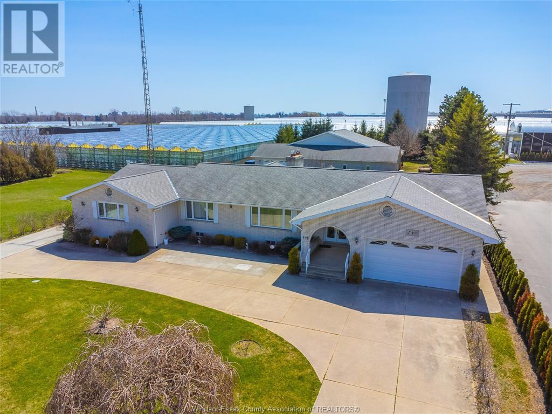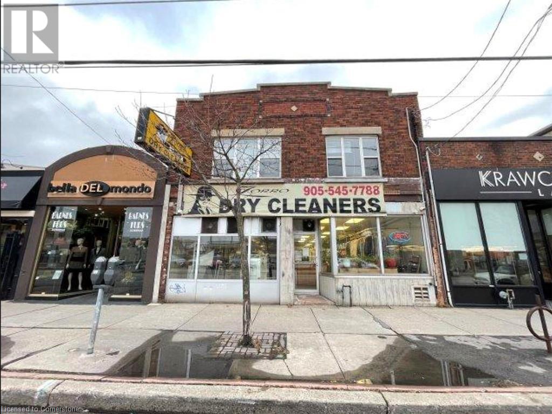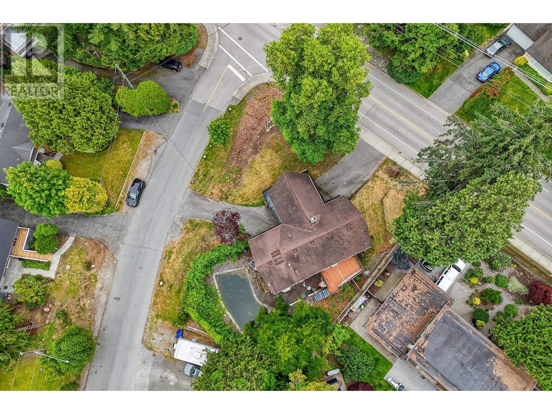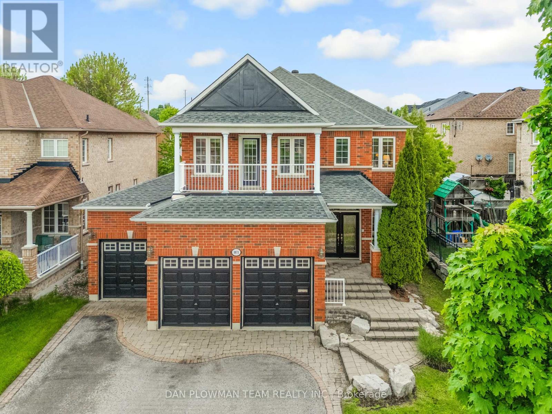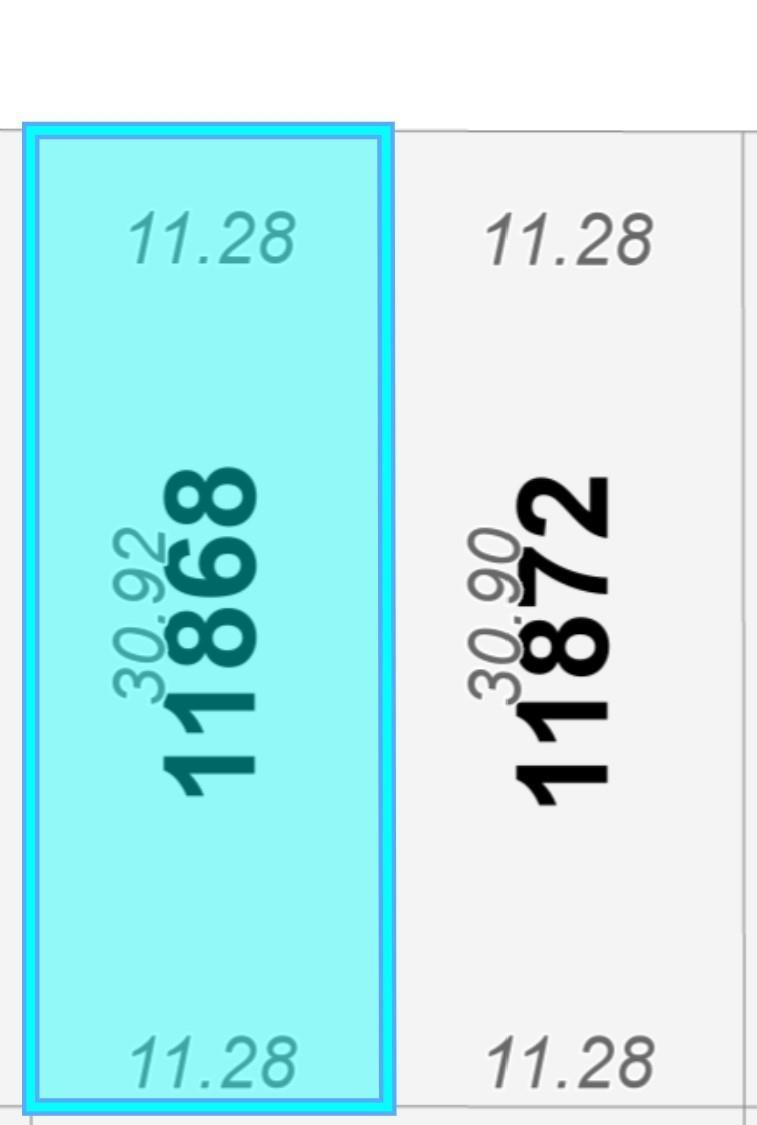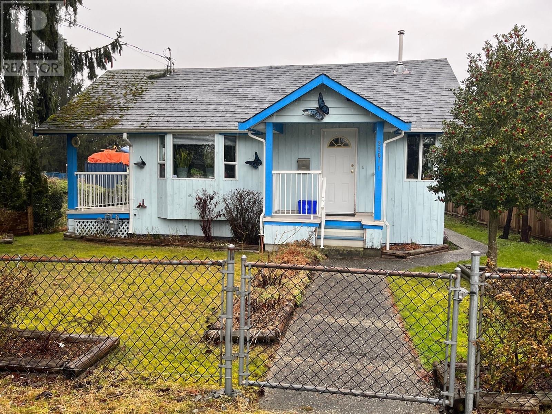5 Paige Court
Hamilton Township, Ontario
Hidden away on a quiet Court and completely surrounded by mature trees, this beautiful country property offers privacy, tranquility, and the convenience of being just 5 to 10 minutes from Cobourgs shopping, hospital, and other amenities. Immaculate landscaping and a winding brick driveway create a stunning first impression as you approach the all brick bungalow, with a grand, yet warm and welcoming entryway framed by a classic portico. This spacious, thoughtfully designed home features 3 bedrooms and 2 full bathrooms, including a partially finished basement with a den or 4th bedroom- ideal for guests, a home office, or hobby space. Inside, you'll find 10 ft ceilings, large windows, and a kitchen skylight that floods the home with natural light. The cherry hardwood floors and natural gas fireplace are just two of the many updates that add warmth and elegance throughout. The heart of the home, the kitchen, offers new quartz counters, luxury vinyl flooring and a walk-out to a covered patio perfect for entertaining or enjoying quiet evenings overlooking your serene surroundings. The primary suite includes two large double closets for ample storage and an exquisite 3 piece ensuite. The enormous, attached 2-car garage could easily park two large trucks or SUVs and still leave plenty of room for additional storage and/or a workbench. If you are looking for a luxurious, turnkey home in a rural setting while living just minutes away from all the urban amenities you need, then this could just be the property you've been waiting for!! (id:60626)
Royal LePage Proalliance Realty
1281 650 Route
The Nation, Ontario
Your Private Waterfront Oasis. Elegance, Acreage & Income. Welcome to an unparalleled lifestyle where privacy, prestige, and serenity converge. Nestled on 9.67 acres of manicured grounds and mature forest, this executive estate is a sanctuary of refined rural living just minutes from Casselman and an easy commute to Ottawa. With over 5,000 sq. ft. of exquisitely finished space, this custom-built masterpiece offers open-concept luxury, a thoughtful no-hallway design, and sweeping south-facing windows that bathe the home in natural light and warmth. From the handcrafted wood cabinetry and granite kitchen to the soaring cathedral ceilings and spa-inspired primary suite, every inch is crafted with timeless elegance.The walk-out lower level is an entertainer's dream with a bar area, great room, three spacious bedrooms all with walk-in closets and an abundance of storage. Enjoy morning coffee or evening wine in your insulated 3-season sunroom, overlooking a backyard that feels like your own private Omega Park where a multitude of wildlife call this paradise home as well. Highlights Include: waterfront access to the Nation River for all-season recreation solar panels generating 12K to 14K annually, 100K + in landscaping-interlock-exterior upgrades, double attached & detached garages, and maintenance-free fiberglass decks. Ideal for hobby farming, multi-gen families, or a work-from-home setting. Whether you're seeking serenity, space, or sustainability, this is a once-in-a-lifetime opportunity to own everything you've ever wanted, all in one breathtaking estate. 24-hour irrevocable on all offers as per Form 244. (id:60626)
RE/MAX Delta Realty
28 Wardenwood Drive
Brampton, Ontario
Exceptional corner live/work townhouse located in the vibrant Mayfield Village Community. The ground level features a spacious retail storefront and a versatile home office ideal for entrepreneurs or additional rental income. The second floor offers a bright, open-concept layout with a generous living and dining area, private balcony, and a modern kitchen complete with a breakfast bar. Oversized windows flood the space with natural light. The third floor showcases a luxurious primary bedroom with a walk-in closet and a 5-piece ensuite, along with three additional well-sized bedrooms, each with ample closet space, large windows, and balcony access. This rare offering is not only a comfortable residence but also a lucrative income-generating opportunity perfect for investors or owner-operators looking to live and work in one dynamic location. (id:60626)
Century 21 Property Zone Realty Inc.
9 Bow Road
Tiny, Ontario
Stunning waterfront home offering breathtaking Georgian Bay views and a peaceful, year-round retreat. With 3 bedrooms and 2 bathrooms, the open-concept layout connects living, dining, and kitchen areas for a bright, airy feel. Large windows bathe the space in natural light, highlighting spectacular water views, while a cozy fireplace warms cooler evenings. Enjoy unobstructed views from the glass balcony or direct water access from the private dock, perfect for boating, fishing, or swimming. With parking for up to four vehicles, this home is both practical and picturesque. Nestled in a serene setting, it offers an ideal escape yet remains a short drive from shops, restaurants, and recreational activities. Whether you desire a permanent residence or a seasonal getaway, this rare waterfront property blends luxury, relaxation, and adventure in an idyllic setting, making every day feel like a vacation. The outdoor space is perfect for entertaining, with ample room for seating and dining amid stunning surroundings. Inside, the modern kitchen boasts high-end appliances, sleek countertops, and elegant finishes for both style and functionality. The primary bedroom features breathtaking views, while additional bedrooms provide comfort and privacy. Designed for effortless living, the home offers high ceilings, custom cabinetry, and carefully selected finishes that enhance its appeal. The bathrooms are elegantly appointed with spa-like features, including heated floors in the main floor bathroom, creating a tranquil retreat. For ultimate convenience, enjoy a private jacuzzi, sauna, and an EV charger. A dedicated game room with a pool table provides endless entertainment opportunities. Whether savouring morning coffee on the deck or gathering by the fireplace, this waterfront gem offers the perfect backdrop for lifelong memories and the best of lakeside living where comfort, elegance, and nature unite in harmony. (id:60626)
Times Realty Group Inc.
98 Hiddenvalley Drive
Belleville, Ontario
Welcome to Your Dream Oasis in Heath Stone Ridges Estates! Nestled on a pristine 1+ acre corner lot in the heart of Plainfield, ON, this remarkable property offers the perfect blend of privacy, space and style. Step inside to discover a bright and open 3-bedroom, 2-bathroom home designed for both comfort and elegance. The open-concept layout flows effortlessly beneath soaring vaulted cathedral ceilings, leading to a beautiful walkout patio where you can relax and unwind amidst the beauty of nature. The gourmet kitchen is a chef's dream, featuring premium finished and generous space for entertaining. With 9-foor ceilings throughout and an attached 3-car garage, every detail of this home has been thoughtfully crafted for luxurious everyday living. Experience tranquility, space, and timeless charm-all in one extraordinary home. **EXTRAS Corner lot - 176.79ft x 294.62ft x 389.82** (id:60626)
RE/MAX Community Realty Inc.
65 Aileen Avenue
Toronto, Ontario
Shows A++. Detached home with luxurious contemporary finishes across 2,500+ sq ft of living space. It offers 4 spacious bedrooms, 5 bathrooms, and 2 car parking, all nestled at the end of a peaceful dead-end street. Walk to the future Eglinton LRT and Caledonia GO Station! Designed to maximize natural light, the open-concept main floor features a chef-inspired kitchen with a striking 10-ft black quartz island with double waterfall edges, gas cooktop with pot filler, built-in wall oven, and premium appliances. Elegant millwork and seamless Aria vents add to the homes refined aesthetic. The cozy family room is perfect for relaxing, complete with built-in surround sound speakers and a modern fireplace. Enjoy peace of mind with upgraded 200 amp electrical service and a 1 waterline. Step outside to a sun-drenched, south-facing backyard ideal for summer entertaining. The outdoor space includes a gas BBQ line, deck and fence, built-in speakers, and a large storage shed. Yes, there's parking! There is space for two wide cars to park in the back and this space also has documented approval for laneway home construction! This home also features two laundry areas--one conveniently located on the main floor and another in the basement within the potential in-law suite, which has its own separate entrance. Appliances include stainless steel fridge, stovetop, dishwasher, built-in wall oven, built-in microwave, washer/dryer, and elegant light fixtures throughout. Don't miss your chance to own this showpiece in a quiet, family-friendly neighborhood. DON'T MISS the video to see the virtual tour & floorplans: https://view.terraconmedia.com/65-Aileen-Ave/idx (id:60626)
Right At Home Realty
6162 Highway 9
King, Ontario
SCHOMBERG BEAUTY! Looking for a Country Home within walking distance to all amenities? STOP! LOOK! You have found it right here!! It's a rare find! Well kept 3+2 bedroom Bungalow with 3100 Sq. Ft. of living area including finished walk-out basement and is situated on a 200x132.87 Ft lot. 0.61 of an acre. Prime property. With a warm sense of Community, it is situated within walking distance to the quaint Village of Schomberg, with Schools, Parks, Restaurants, Community Center and Shopping. This Bungalow has many uses. It provides all the elements for comfortable retirement and relaxation, or raising your young family, or for the contractor, requiring a home and large lot to store his business equipment. It boasts a well laid out main floor plan with spacious kitchen, Formal Living room, Family Room with fireplace, Dining room, three nice size bedrooms, large four piece bathroom and foyer with double and single door coat closets. The large finished walkout lower level has a gas fireplace. Rent out! or retain for your own use. Extremely bright home with extra large windows throughout, bringing the beauty of the outdoors within. It has Masonite Shadow Vent siding exterior surround and oversized one car garage. The oversized one car garage has a door to the main floor, side entrance door, and an abundance of storage area closed off with two separate man doors.Do not wait! Wont Iast! Agents book your appointment for your clients to view today. **EXTRAS** New air conditioning 2023, new furnace 2015, roof new in 2012, Main floor windows replaced. (id:60626)
Royal LePage Your Community Realty
409 Somme Street
Woodstock, Ontario
Welcome to this exquisite 4 beds 4.5 baths home, where elegance meets comfort!!! Nestled in a prime location, this beautifully designed residence boasts spacious, light-filled interiors, high-end finishes, and a seamless open-concept layout. Key Features: Upgraded LED recessed lighting and Stylish Chandeliers, Smart Home Package, No Carpet Throughout The House, Quartz Countertop, Big Cabinets, Backsplash And High-End Stainless Steel Appliances, 10-16-20 Ft Ceiling Heights For An Open And Spacious Feel, Pot Lights Installed Throughout The Entire House For Enhanced Lighting, 200VAMP Electric Panel, Gas Line Installed On Both The Main Floor And Basement For Convenience, Finished Walkout Legal Basement, Fence Installed, 10-Foot Elegant Doors Enhance The Grand And Luxurious Aesthetic. Water Softener System Provides High-Quality Water Throughout The Home, Reducing Scale Buildup And Improving Appliance Efficiency. Bedroom On Main Floor With Attached Washroom: Convenient And Private (id:62611)
RE/MAX Gold Realty Inc.
6 & 7 - 340 Henry Street
Brantford, Ontario
Investment Property Offered At 6.15%Cap, Units For Sale In A Condominium Commercial/Industrial Plaza (Total 20 Units). All Units Used As Commercial/Office. A Grade Construction With Concrete Walls, Stucco Facade, Metal Roof, Long term Leases. Low Condo Fees, High Quality Lease Hold Improvement. Opportunity for self user or investor. **EXTRAS** Each unit divided in to upper and lower sections. Unit 6 - 1800 sq ft. Potential to add 600 sq ft on upper level. Unit 7 - 2400 sq ft . There are separate 4 sections to lease independently. (id:60626)
Ipro Realty Ltd.
16 East Avenue
Brantford, Ontario
Fantastic investment opportunity located in Brantford. Purpose built seven unit building with nine parking spaces, each coming with their own storage unit. All units have their own fuse panels. This building is well-maintained and carries a great net income annually (id:60626)
Royal LePage Brant Realty
75 Grand River Street S
Paris, Ontario
Welcome to 75 Grand River St. S., a stunning custom-built home by Stephan Andrew Homes, perfectly located just steps from the Grand River and the charming Downtown Paris. This 3-storey residence features a timeless brick and stucco exterior and offers 3,049 sqft of meticulously designed living space. With four spacious bedrooms and three luxurious bathrooms, this home is ideal for families seeking comfort and style. The open concept main level boasts a custom kitchen equipped with high-end stainless steel appliances and a butler's pantry, making it perfect for both everyday living and entertaining. The second floor includes a massive master bedroom with a private balcony and a spa-like ensuite, a guest bedroom, an office, and a guest bath. The third floor is a full-floor loft space with huge windows, offering endless possibilities as a home theater, entertainment room, spa, or even a second master suite. The professionally landscaped yard enhances the home's curb appeal, and the fully fenced backyard with a deck off the kitchen is perfect for outdoor gatherings. Additionally, the full unfinished basement offers endless possibilities for customization to suit your needs. Don't miss this opportunity to own a piece of luxury just moments from the heart of Paris. Schedule your private showing today and experience fine living at its best. (id:60626)
Real Broker Ontario Ltd
94 Guardhouse Crescent
Markham, Ontario
Rare opportunity to own a beautifully upgraded, nearly new 3-storey freehold townhouse in the prestigious and family-friendly Angus Glen community of Markham. This thoughtfully designed home features 3 generously sized bedrooms, 4 well-appointed bathrooms, and over 2,000 sq ft of elegant living space with rich hardwood flooring throughout, custom window coverings, and upgraded lighting. The sun-filled open-concept main floor boasts 9-foot ceilings, a spacious living and dining area, and a modern chef's kitchen with quartz countertops, premium stainless steel appliances, a large center island, and extended cabinetry. The primary suite offers a walk-in closet and a spa-inspired ensuite with double sinks and a glass-enclosed shower. Enjoy the convenience of an upper-level laundry room, a ground-level family room or home office with direct garage access, and a private balcony perfect for morning coffee or evening relaxation. Located within walking distance to the top-ranking Pierre Elliott Trudeau High School, Angus Glen Community Centre, golf courses, and scenic trails, with easy access to Highways 404 & 407 and steps to public transit. Just minutes from Downtown Markham, CF Markville Mall, and historic Unionville Main Street, this turnkey home delivers an exceptional blend of comfort, luxury, convenience, and lifestyle in one of Markhams most desirable neighbourhoods. (id:60626)
Bay Street Integrity Realty Inc.
14 Main Street
Corner Brook, Newfoundland & Labrador
Prime location downtown Corner Brook. Street level with lots of parking. Heat pumps. Over 25,000 square feet. Concrete building. Approximately 40% already leased. 400 amp 3 phase. Significant capital improvements and renovations in 2015. Floor plan available. Purchasers will be responsible for HST, if applicable. (id:60626)
Hanlon Realty
32 Hardy Avenue
Grand Falls Windsor, Newfoundland & Labrador
CALLING ALL INVESTORS, THIS VERY PROFITABLE TURN KEY BUSINESS IS LOOKING FOR A NEW OWNER! This family owned & operated business famously known as AutoWorld has been in operation for twenty eight years. Situated in a prime location on high traffic Hardy Avenue in Grand Falls Windsor this automotive garage and parts supplier is situated in a maintenance free steel frame 60x60 building containing three garage bays with 12' doors, store front for sales, multiple stock rooms, lunch, electrical and washroom. Property is situated on a 98x203 parcel of land (front paved) for plenty of parking. This opportunity won't last long. (id:60626)
Royal LePage Generation Realty
50304 John Wise Line
Malahide, Ontario
Beautiful 15.47 Acre Parcel Located just outside Aylmer, in the quaint town of Luton. Potential to severe multiple lots off of the main parcel for future development. Seller will Consider VTB. Could Be a great opportunity to potentially build a sub division, condo's, or Multi-plexs. Possible Zoning Changes would require county approval. Buyer to do due diligence. Three potential building lots that connect to John Wise Road. You could potentially severe, two at 64.24 ft. frontage, and one at 95.58 ft. frontage. All have a depth of 250 ft. The remaining 14 acres of field/Bush is located behind the three potential building lots and is currently being used to grow soy beans. (id:60626)
Coldwell Banker G.r. Paret Realty Limited Brokerage
478278 3rd Line
Melancthon, Ontario
CENTURY HOME WITH A TON OF CHARM FEATURING ALMOST 4000 SQ FT OF LIVING SPACE, SITTING ON A 3.8 ACRE PROPERTY WITH A DETACHED 3-CAR GARAGE, SEPARATE WORKSHOP AND AN ACCESSORY APARTMENT! This beautiful, unique property offers both modern and century home charm! With a large foyer area, an open concept living and kitchen space on the main level that features a stunning spiral staircase, a brick fireplace, high ceilings, hardwood flooring, and multiple windows throughout creating a bright, welcoming space. The main level also includes a 4 season sunroom, offering the perfect space to relax and unwind in. With 4 bedrooms and 3 bathrooms located on the second level with the primary bedroom offering lots of closet space, an overlook of the main level living space, and a 2-piece powder room. There is also a lofts pace on the second level to the west of the home that can be used as an additional family space! The basement is unfinished but offers multiple storage options. The accessory apartment also features a beautiful open-concept layout with one bedroom, a 3-piece bathroom its own laundry, and attached garage parking! With a detached 3-car garage and multiple outside options, this property offers parking for 14 vehicles.With3.8 acres enjoy endless time outside in all seasons and enjoy the view of trees surrounding the property and the quietness of the area. This home truly has it all and is a must-see! Book your private showing today. (id:60626)
RE/MAX Twin City Realty Inc. Brokerage-2
4090 Otter Point Rd
Sooke, British Columbia
Blending modern elegance with timeless country charm, this fully renovated farmhouse is set on 2.82 acres of picturesque, agriculturally zoned land—perfectly set up with paddocks, pens, and ready for animals. Inside, thoughtful upgrades include new kitchens and bathrooms, a high-efficiency heat pump, updated electrical and plumbing, and fresh exterior siding. The deep well with year-round water and advanced filtration system provides added peace of mind. With southwest exposure, the land is ideal for farming, equestrian use, or simply enjoying the outdoors. A tranquil creek enhances the natural setting and offers a calming backdrop to daily life. The stylish walkout suite offers flexibility for multigenerational living, rental income, or short term rentals, with its own private entry and outdoor space. Whether you seek a peaceful rural lifestyle, an income-generating retreat, or a refined country estate, this beautiful home is move-in ready and full of potential. (id:60626)
RE/MAX Camosun
408 Mersea Rd 3
Leamington, Ontario
Approx. 3600 sq ft, 8-bed, 3-bath home just outside Leamington with a lower-level apartment for added income. Includes a 4200 sq ft manufacturing shop on the east boundary with strong rental returns. A prime opportunity for investors looking to expand their portfolio with a versatile, income-generating property. (id:60626)
RE/MAX Preferred Realty Ltd. - 588
246 & 248 Ottawa Street
Hamilton, Ontario
This is your opportunity to own a multi-use building located right on the charming street of Ottawa St N. Located in the Crown Point Neighbourhood, this property is situated in a diverse and family friendly area with many community events and local markets. The building currently features an established Dry Cleaning Business on the main floor With A Number Of Loyal Customers And Widely Recognized In Hamilton And Surrounding Cities. (Business is also for sale separately). The current zoning allows for many other uses and a new owner is welcome to use the building to suit their needs. The Second Floor Includes A 4-Bedroom 2 washroom Apartment. There are 4 designated parking spots at the back. There is Lots Of Parking In The Rear parking lot area for easy access. (id:60626)
RE/MAX Realty Services Inc
869 Gale Drive
Delta, British Columbia
Opportunity Knocks in Upper Tsawwassen in a desirable neighborhood! Situated on a large 9,505 square ft lot, this 5-bedroom, 3-bathroom home offers 2,910 square ft of living space and incredible potential. The home is in need of significant TLC and is priced accordingly. Ideal for those looking to renovate extensively or build new 3842 square ft + basement; also confirm with the City of Delta for duplex or multi family zoning. The property features an outdoor pool (also in need of work) and ample space for your vision to take shape. Bring your contractor and your imagination - this is a project with big upside! (id:60626)
Sutton Group Seafair Realty
1071 Copperfield Drive
Oshawa, Ontario
Located In Oshawa's Desirable Eastdale Neighbourhood, This Spacious Home Offers 4 Bedrooms, 4 Bathrooms, And A Rare 3-Car Garage With Direct Backyard Access. The Main Floor Impresses With 9-Foot Ceilings, Hardwood Flooring Throughout The Formal Living, Dining, And Family Rooms, And Elegant Crown Moulding. A Dedicated Main Floor Office Provides The Perfect Work-From-Home Space. The Kitchen Is A Chef's Dream, Featuring Granite Counters, Stainless Steel Appliances, A Centre Island With Breakfast Bar, And Abundant Cabinetry. The Breakfast Area Offers A Walkout To The Fully Fenced Yard - Ideal For Hosting Or Relaxing. The Family Room Includes A Cozy Gas Fireplace, And The Laundry Room With Garage Access Adds Convenience. Upstairs, The Primary Suite Is A True Retreat, With His And Her Walk-In Closets And A Two-Sided Fireplace That Leads Into A Luxurious 5-Piece Ensuite. Three Additional Bedrooms Offer Generous Space And Ensuite Bathroom Access And 3rd Bedroom Has A Gorgeous Balcony Overlooking The Quiet Street. With Easy Access To Schools, Shopping, The 401 And 407, This Beautifully Updated Home Delivers Both Luxury And Location. (id:60626)
Dan Plowman Team Realty Inc.
11868 87 Avenue
Delta, British Columbia
This almost 30,000 sq ft land assembly in the Annieville neighborhood of North Delta offers an exciting opportunity for multifamily development. Its location within 800 meters of Transit-Oriented Areas enhances accessibility. The new Delta OCP permits up to 6 storeys, allowing for flexible design and density. Major amenities are within walking distance, making it appealing to potential residents. Total land assembly rent is $10,000 providing immediate cash flow. Preliminary drawings suggest the potential for around 110 units. The application process for submission to the City of Delta has commenced. This land assembly involves multiple properties and must be sold in conjunction with 11854-87 Ave, 11872-87 Ave, and 11867-86A Ave. (id:60626)
Century 21 Coastal Realty Ltd.
3112 William Cutmore Boulevard
Oakville, Ontario
Discover the epitome of sophisticated living with The Falconwood, a brand-new, never-lived-in gorgeous freehold townhouse by Mattamy Homes, nestled in Oakville's highly sought-after Upper Joshua Creek community. This stunning three-level brick townhome is meticulously designed to optimize space and natural light, offering an inviting and modern open-concept layout. The spacious great room effortlessly transitions to the family room leading to a private 2nd floor balcony, perfect for enjoying your morning coffee or an evening breeze. The heart of this home is the eat-in kitchen, where form meets function with stainless steel appliances and an expansive center island a true chef's delight. Daily routines are simplified with a convenient third-floor laundry room, and a main-floor powder room adds ease for guests. This exquisite townhome boasts four spacious bedrooms and four luxurious bathrooms. The primary bedroom , features a charming Juliet balcony for fresh air, a generous walk-in closet, and an opulent ensuite with double sinks, a luxe glass standing shower, and a freestanding soaker tub. Make you way to your private rooftop terrace. This idyllic spot is perfect for relaxation or hosting memorable gatherings under the sky, offering breathtaking skyline views. With a double-car garage, you'll have ample space for vehicles and storage. Located just minutes from key highways (QEW/403/407), The Falconwood positions you near top-rated schools, premier shopping, dining, and entertainment. (id:60626)
Land/max Realty Inc.
22611 Brown Avenue
Maple Ridge, British Columbia
Well maintained 2 bedroom home on prime development property. Centrally located close to shopping, schools & transit. Potential for rezoning to multi family use - please verify all development plans with city of Maple Ridge. (id:60626)
Macdonald Realty (Langley)


