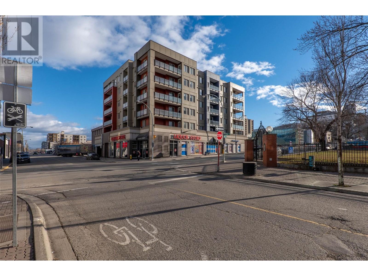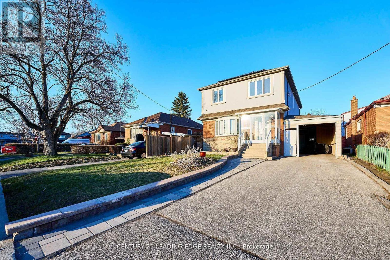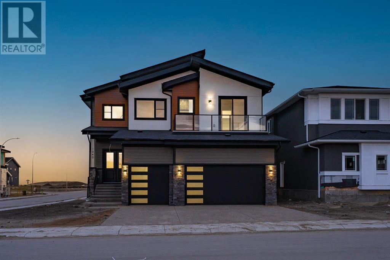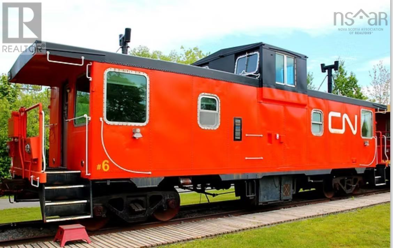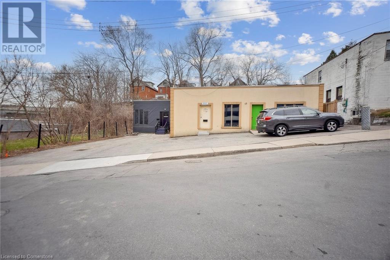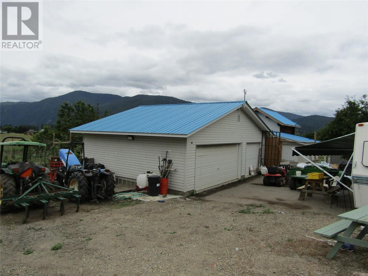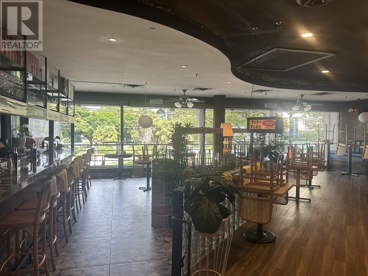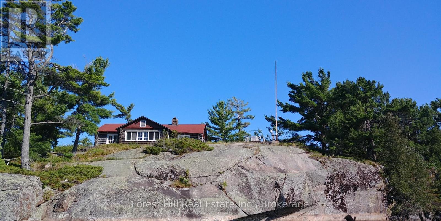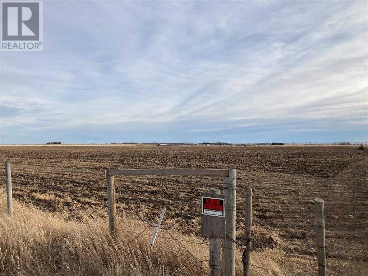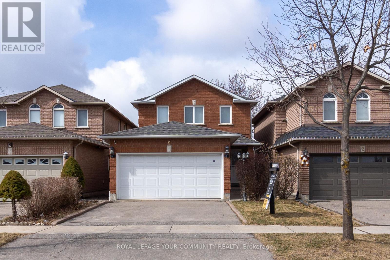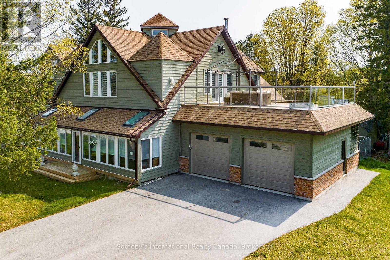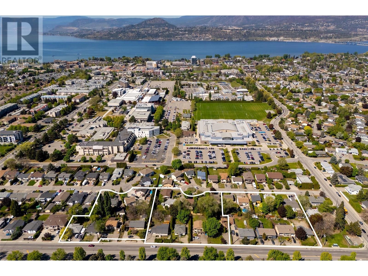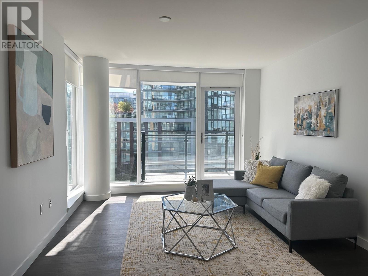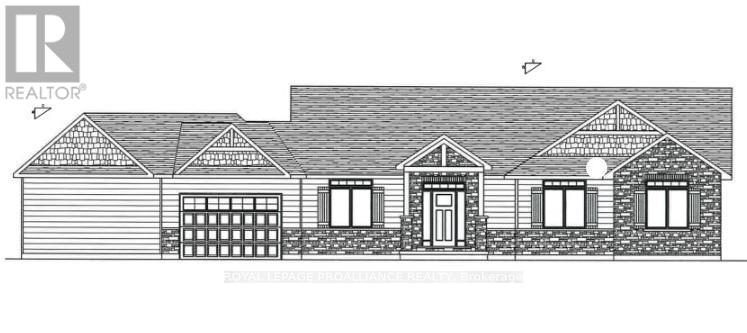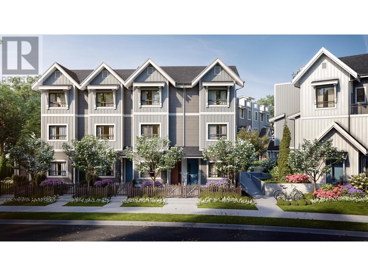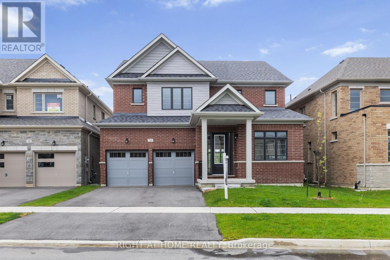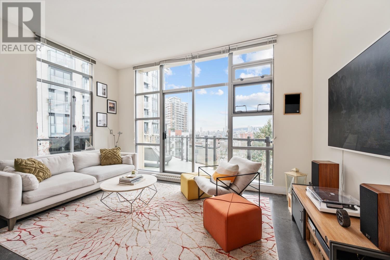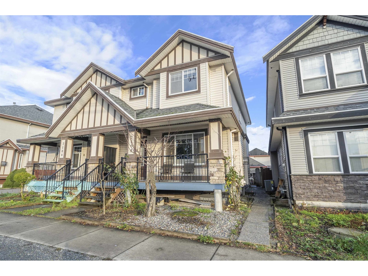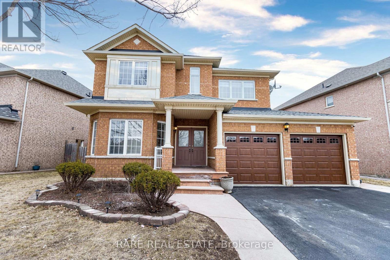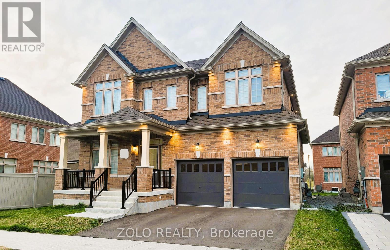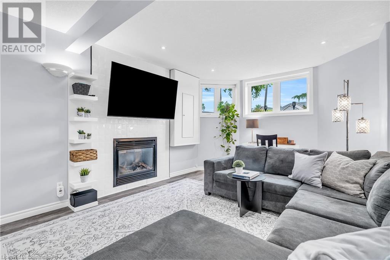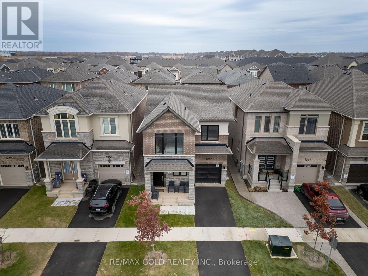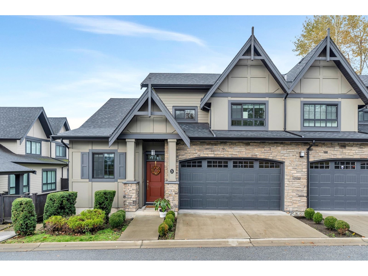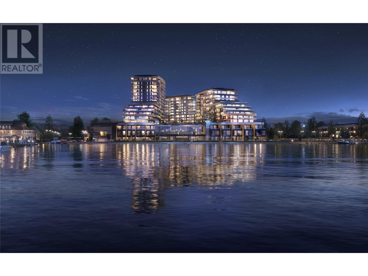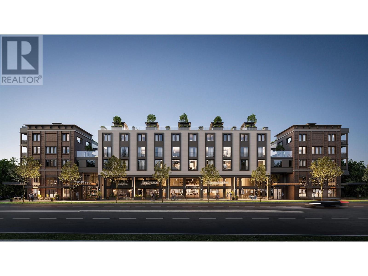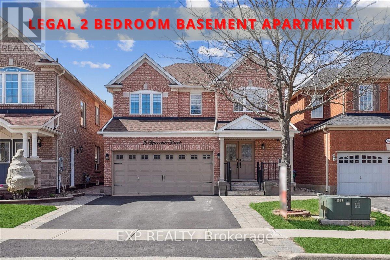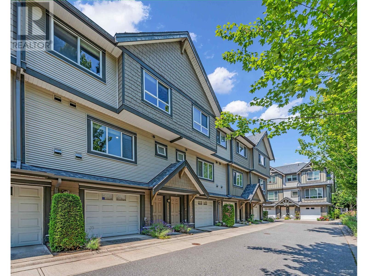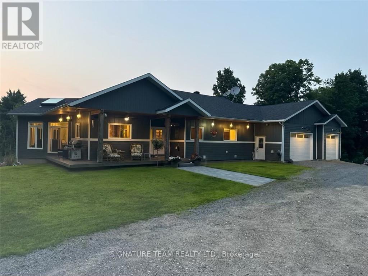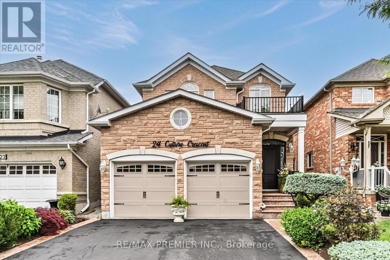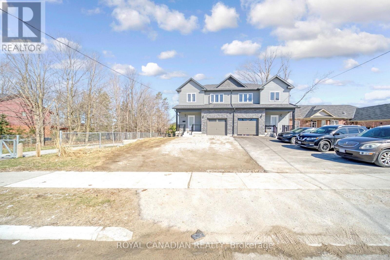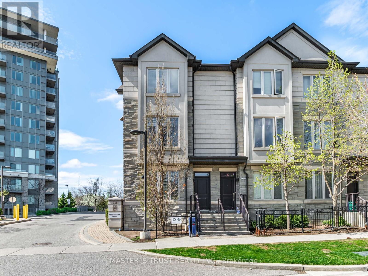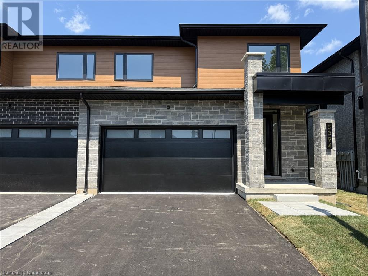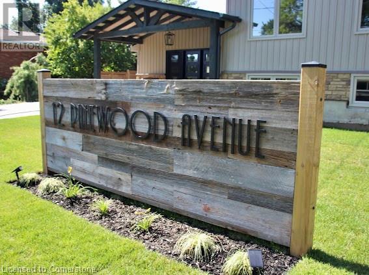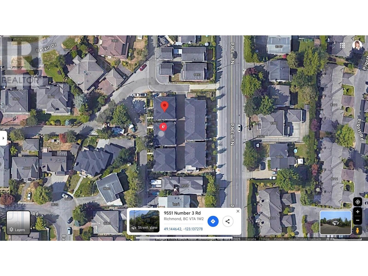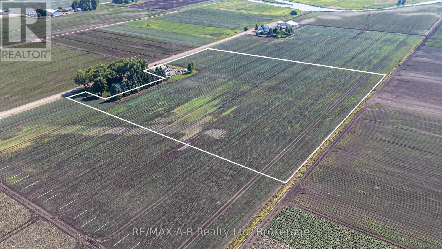206 Piccadilly Street
London East, Ontario
Prime Downtown Commercial Space - Flexible BDC(1) Zoning & Modern Updates . Located in the heart of downtown London, this versatile one-floor commercial building offers a prime location near the intersection of Richmond St and Oxford St. Spanning over 4,400 square feet, this space provides endless opportunities for businesses looking to thrive in a busy area.Featuring flexible BDC(1) zoning, the property caters to a variety of commercial uses, making it a perfect fit for many business options. The large event area has recently been updated with environmentally friendly flooring and a new expansive window (2024), allowing natural light to flood the space. The high ceilings create an open, airy feel that enhances the propertys overall appeal.This building comes with seven parking spots on-site and two additional lots just steps away, ensuring ample parking for your clients and staff. Accessibility has been a key consideration with recent renovations (AODA compliant) that include automatic door openers, a wheelchair ramp, and an accessible washroom. Other notable upgrades include a new rooftop unit (2024), new water heater (2020), and a spacious layout perfect for customization to suit your business needs.With four washrooms and plenty of potential, this property is ready to accommodate your vision. Don't miss the opportunity to make this property your own in one of London's most sought-after locations. *seller is a licensed Real Estate Broker** (id:60626)
Blue Forest Realty Inc.
911 - 33 Frederick Todd Way
Toronto, Ontario
Welcome to this stunning, move-in ready, split two-bedroom condo in the prestigious neighborhood of Leaside. This luxurious home combines modern elegance with thoughtful design, featuring high-end finishes throughout. As you enter, youll be drawn to the gorgeous European engineered oak flooring and the gourmet kitchen, equipped with a top-tier Fulgor Milano appliance package, sleek quartz countertops, and under-mount lighting. The open-concept layout creates a spacious, inviting atmosphereperfect for both relaxing and entertaining. The primary bedroom offers a serene retreat with a luxurious 5-piece ensuite, while the second bedroom also boasts its own 3-piece ensuite for added comfort. A convenient powder room is available for guests. Full-size washer and dryer are included for ultimate convenience. Located steps from the upcoming LRT, this condo offers unparalleled access to parks, top-rated schools, shopping, dining, and the DVP, making it an ideal choice for those seeking modern, sophisticated living in a prime location. Come experience this beautifully appointed condo in one of Torontos most desirable neighborhoods Leaside! **EXTRAS** Parking is an additional $76.71 per month over and above monthly maintenance fees & 1 locker is $22.63 per month extra as well. (id:60626)
Chestnut Park Real Estate Limited
301/309 St Paul Street
Kamloops, British Columbia
Prime retail space featuring 2632sqft of retail/office on the corner of 3rd and St.Paul Street in Downtown Kamloops. Tall 16' ceilings with large commercial windows to allow lots of natural light. Located in a newer mixed use building with residential above. Close proximity to the heart of the city core and within walking distance to City Gardens (550 new apartment units under construction), Royal Inland Hospital, Kamloops Courthouse, restaurants, retail and banking amenities. On city bus route. This commercial unit could be demised further. Available for sale or for lease. Call for more information or to schedule a viewing. (id:60626)
Brendan Shaw Real Estate Ltd.
14 Flora Drive
Toronto, Ontario
This rarely offered property is ideal for investors or large families. Featuring 6 bedrooms above grade + 3 in the basement, 2 full kitchens, 2 laundry rooms, and 2 independent Furnace/AC systems, this property is thoughtfully designed for multi-family living or income generation. The second floor addition (2017) was built with permits and no open issues. Enjoy energy efficiency upgrades including new windows, extra foam wall insulation, and a fully owned solar system that covers your hydro bills and generates extra monthly income. The basement suite has a private entrance, 3 bedrooms, full kitchen, and laundry, perfect for rental or extended family use. Hardwood floors (main level), potential to add a third kitchen on the upper level, and separate entrances make this a versatile home for multi-unit living. Outside, enjoy a fully fenced backyard oasis featuring a gazebo, gas line with BBQ hook up, and parking for 5 vehicles on a long private driveway. Located in the heart of Dorset Park, steps to bus stops, shopping plazas, schools, and just minutes to Highway 401. Incredible investment opportunity near Centennial College Ashtonbee Campus, boasting huge potential rental income, this expansive two-storey home with a separate basement suite offers endless possibilities. This is not just a home, it's a smart investment and lifestyle upgrade. (id:60626)
Century 21 Leading Edge Realty Inc.
1040 Waterstone Green
Chestermere, Alberta
Witness this stunning custom built single family home on a corner lot in Chestermere's most desirable Waterford Estates!! With a double door entrance and open to below entryway, it comes with a total of 5 spacious bedrooms and 4.5 bathrooms. The main floor boasts 10 foot ceiling with a master kitchen equipped with chef-grade appliances, along with a walkthrough spice kitchen making this home ideal for cooking as well as entertaining. There is plenty of space for amusement and leisure on the main floor, which includes a family room and living room. Completing Main floor is a full bedroom with a 3 pc ensuite. Upstairs, with 10' high ceiling, there are 2 master bedrooms with private ensuites and 2 additional bedrooms with a common 4 pc bathroom. The comfortable bonus room upstairs is the ideal place to unwind after a long day of movies or quiet time. In this painstakingly designed home, where every element has been thoughtfully chosen to offer the utmost in comfort and style, experience living at its best. Don't miss the chance to own this exquisite home in a sought-after neighborhood! Situated on an expansive 54' x 110' lot, this elegant home boasts high-end finishes throughout. This large lot offers ample outdoor space for you and your family to enjoy, whether it's for gardening, outdoor entertainment, or just relaxing in the sunshine. The neighborhood is known for its beautiful landscaping, friendly atmosphere, and excellent amenities, including schools, shopping, and recreational facilities. (id:60626)
Exa Realty
21 Station Road
Tatamagouche, Nova Scotia
A unique opportunity to purchase Turnkey one of Nova Scotias major destination attractions and accommodations with over forty thousand visitors a year. The world renowned Train Station Inn, Tatamagouche features ten Caboose and Box Car accommodations, Dining Car restaurant, meeting/relaxation Cars, Baggage Room Bar where regular musical entertainment takes place, large stocked Gift Shop, Coffee Shop and breakfast room, and with additional managers or guest accommodation in the Train Station itself. There is ample guest parking and the resort beautifully landscaped. The Inn has a very high occupancy rate, with dedicated staff, and has been at the centre of the Tatamagouche community for many years. All the attractions of the area are nearby including beaches, golf courses, Ski Wentworth, restaurants and services. Preference will be given to pre-approved buyers looking to take the Inn to the next level, expanding on its high standards, reputation and successful operation. (id:60626)
Engel & Volkers
49 Glen Road
Hamilton, Ontario
This industrial property in Hamilton offers a prime investment opportunity with a 4,395 SF freestanding building on 0.17 acres, located in the highly desirable M6 zoning area. The building is currently divided into three units, with two units already leased. Powerhouse Kickboxing occupies one unit with a lease term that runs until 2027. The second unit, lease to W&P Die & Design on a month-to-month basis. The remaining 2,000 SF is currently vacant, providing ample opportunity for additional tenants or owner-occupancy. With its strategic location and solid rental income, this property presents and excellent opportunity for investors or businesses looking for a versatile space. (id:60626)
Colliers Macaulay Nicolls Inc.
1224 College Drive
Saskatoon, Saskatchewan
Prime location on College Drive, directly across from the UofS. M2 zoned commercial property with plenty of parking off the back alley. Convenient location to run a variety of businesses. (id:60626)
The Agency Saskatoon
5940 Spencer Road
Grand Forks, British Columbia
A promising investment opportunity with revenue potential awaits in this property. The upper floor features a 3 bedroom, 1 bathroom unit with a kitchen, while the basement includes a 2 bedroom, 1 bathroom unit with its own kitchen. Additionally, there is a workers' residence with a spacious bedroom, living room, and bathroom. The property boasts a fully fenced oversize garage, fields primarily planted with apple trees entering their first year of production, and irrigated ground crops. A make-shift produce stand adds to the charm of this property, with most of the work already completed. Take advantage of this property's potential and make it your own. (id:60626)
Coldwell Banker Executives Realty
203 1184 Denman Street
Vancouver, British Columbia
High-end Sushi Restaurant located at Denman St, average annual net profit over $500,000, it is still growing. Rent $23,000/m all in, signed the lease at Oct.2023 for 5+5 years, can renew after. 170 seats, full commercial kitchen, 14 feet vent, 2 walk in coolers, 1 office, has liquor license. (id:60626)
RE/MAX Commercial Advantage
1 Cash Island D328 Island
Parry Sound Remote Area, Ontario
Georgian Bay Cash Island 10.2 acres with total privacy!! Four bedroom log cottage built in 1948,with new roof in 2023 the cottage is equipped with propane for the lights, fridge, oven, griddle and water heater. It is located at the mouth of the Henvey Inlet and is surrounded by Crown Land. A pristine forest exists on the island that has never been harvested and has seldom been trod upon. There are three natural deep-water harbors. The island is surrounded by deep water that could be used for seaplane landings, and/or large forty plus boats docking. There is a large flat area at one point on the island that could be a landing for a helicopter. There is also another small but shallow harbor in the Davis Channel area of the island that is near the forest area. There is a boathouse about fifty yards up on the rock from the main harbor. That boathouse was rebuilt in 1990. It is big enough to house our canoe, small fishing boat, sailfish boat, water skis, wakeboards, kayak, diving board/slide/ladder for the front dock platform, tools, gas cans, life vest, fishing poles and nets, etc. (id:60626)
Forest Hill Real Estate Inc.
Ne-33-6-20-4 Warner County
Raymond, Alberta
Here we have 60.73 acres of fully irrigated land complete with 2 wheel lines, in a prime location right off Highway 845 just 2 miles north of Raymond. This is an L-shaped piece of property with Town water at the fence line. This definitely could be a great place to build your dream home with views of Chief Mountain in the distance, or you could just keep the current use...depends on your dream!! These opportunities don't come up often, call your favorite agent today. (id:60626)
Cir Realty
6 Solway Avenue
Vaughan, Ontario
Welcome to this bright and spacious 3-bedroom, 4-bathroom home in the coveted Maple neighbourhood. The inviting main floor boasts a beautiful, sunlit kitchen with granite countertops, a sleek backsplash, and stainless steel appliances. The dining area is perfect for hosting family gatherings and special occasions. Inside, you'll love the gleaming hardwood floors throughout and an abundance of natural light. This is the ideal home for a growing family looking for space, style, and a fantastic community. Situated in a prime location, you're just minutes from Maple GO Station, Cortellucci Vaughan Hospital, Highway 400, and top-rated schools. Enjoy the best of Vaughan with nearby parks, indoor playgrounds, Canada's Wonderland, Vaughan Mills, and the TTC subway station for seamless commuting. (id:60626)
Royal LePage Your Community Realty
558 Main Street
Mahone Bay, Nova Scotia
Historic Charm Meets Modern Luxury-Your Bed and Breakfast Opportunity Awaits! Welcome to the iconic Mahone Bay B&B, and a rare opportunity to own this well established business. This beautifully maintained Victorian home, thoughtfully renovated and updated with modern conveniences is centrally located in the heart of a vibrant coastal town known for its charm, culture, and seaside beauty. Perfectly positioned on a corner lot and just steps from the towns shops, restaurants, galleries, and waterfront, this property offers the best of small-town living all with a built-in business opportunity. Operating as the Mahone Bay Bed & Breakfast, this elegant home features 4 spacious guest rooms, each with its own private ensuite bathroom. Guests are treated to timeless character, high ceilings, warm hardwood floors, and intricate woodwork throughout. The main-level owner's apartment provides private living quarters separate from the guest space, ideal for both comfort and convenience. Outside, enjoy lush gardens, a wraparound veranda, and private outdoor areas perfect for relaxing or entertaining. Additional highlights include an attached garage with an EV charger, ample parking for guests, and updated modern comforts all while preserving the homes historic elegance. Whether you're looking to continue the B&B legacy or simply live in a stunning showpiece home in one of Nova Scotias most sought-after coastal communities, this property is an exceptional find. (id:60626)
Exit Realty Metro
298551 Range Road
Georgian Bluffs, Ontario
Just a short walk to the shores of Georgian Bay! Step into a masterfully restored piece of history. Originally constructed in 1880, the Cavell School House has been taken back to the studs and reimagined with exceptional attention to detail, preserving its historic charm while incorporating modern luxury throughout. Built from solid double brick with authentic post and BC Red Cedar beams, this residence features Acacia wood flooring, oversized baseboards, crown moulding, and a show-stopping crystal chandeliers. Double-hung windows fill the home with natural light, maintaining the warmth of its heritage aesthetic. Enjoy a spacious living room with a wood-burning fireplace and a custom wood elevator for effortless, mess-free ambiance. Main In-floor radiant heating ensures comfort, while a dramatic multi-level library with gas fireplace offers a refined and cozy place to unwind.The large, bright sunroom is perfect for year-round enjoyment, and a generous enclosed porch ideal for morning coffee or unwinding at sunset. Multiple outdoor living areas create a seamless indoor-outdoor lifestyle. A large south-facing rooftop deck, overlook beautifully landscaped grounds with two large sheds, a tranquil pond, and local wildlife. Double-car garage with inside entry and additional bay door to yard completes this exceptional offering. This is more than a home it's a rare legacy property that blends timeless craftsmanship, thoughtful design, and refined comfort. Sophisticated, serene, and one-of-a-kind this is heritage living at its finest. Walking distance to Legacy Ridge Golf Club, Restaurant with patio dining, local park, Georgian Bay and minutes drive to downtown Owen Sound and the Owen Sound Marina. (id:60626)
Sotheby's International Realty Canada
2930 Gordon Drive
Kelowna, British Columbia
NEW USE and ZONING change to UC5 for this Colossal Development Opportunity! With PHASE 1 in the OKANAGAN COLLEGE TOA (Transit Oriented Area), PHASES 2 and 3 on a TRANSIT SUPPORTIVE CORRIDOR, this LAND ASSEMBLY offers a total potential of 4.331 acres or 188,658.36 sq ft of land! Each phase is now UC5, allowing 6 storey mixed use. The total Assembly has a combined FAR of 380,017.44 sellable sq ft and up to 474,346.62 sellable sq ft with bonuses up to .5 FAR added. TOTAL LIST PRICE $37,694,225 PLS NOTE: 2930 Gordon Dr is in PHASE 1 and there is the option to purchase PHASE 1 only, up to 1.326 acres or 57,760.56 sq ft. At 2.5 FAR, there is a potential 144,401.40 sellable sq ft and up to 173,281.38 sellable sq ft with bonuses up to .5 FAR added. TOTAL LIST PRICE $12,072,000 Easy walk to buses, college and high schools, beaches, restaurants, shopping, the hospital and more! Flat site, easy to build, with exceptional exposure on Gordon Dr and excellent access off Bouvette St and Lowe Ct. Buyers to do own due diligence on intended use, both municipally and provincially. Some lots not listed. (id:60626)
Coldwell Banker Horizon Realty
1000 3280 Corvette Way
Richmond, British Columbia
Pay 15% deposit , MOVE IN NOW, COMPLETE IN 2.5 Year! DOWN TO OWN Program! Viewstar, the largest water front community in Richmond. This perfect 2 bedrooms 2 bathrooms floor plan 940SFT with balcony , 1 parking, 1 Locker. Features high ceiling, open floor plan, extensive used hardwood floor thru out, high end cabinetry with Miele appliances, air conditioning, CLUB HOUSE, INDOOR SWIMMING POOL, GYM, Entertainment Room with ROOF GARDEN. Steps away to SKYTRAIN STATION. Close to SCHOOL, COSTCO, YAOHAN CENTRE, T&T, LANDSDOWN & RICHMOND SHOPPING MALL, RESTAURANTS, SEA WALK, COMMUNITY CENTRE, VERY CENTRAL LOCATION. MUST SEE! (id:60626)
Grand Central Realty
1 Berend Court
Quinte West, Ontario
Meet the Cambridge model: the workhorse of home floor plans. But consider this your place holder, because in Frankford Estates, all home plans can be customized to your heart's desire. This exclusive estate subdivision features fully custom homes on large country lots by Van Huizen Homes. All the features you want in your family home, along with the outdoor space you crave. Frankford is known for its friendly, laid-back vibe. Surround yourself in the scenery and enjoy the convenience of small-town life, with easy access to larger towns in the Bay of Quinte region. 16 lots range in size from 1.9 acres to 4.7 acres. Rest easy knowing that you're dealing with a reputable local builder for whom top quality finishes come standard. Expect 9-foot ceilings, high end windows, quartz countertops and luxury flooring choices. The builder's Tarion warranty provides another layer of assurance. And while you'll certainly enjoy country living in Frankford Estates, you'll also enjoy natural gas service and the connectivity of Bell FIBE. (id:60626)
Royal LePage Proalliance Realty
12 728 Lea Avenue
Coquitlam, British Columbia
For a limited time, you can own at SAMER with just a 5% deposit! SAMER is the next community by Domus Homes; 23 modern craftsman three bedroom townhomes located in Burquitlam's friendliest neighbourhood. Homes include private yards or roof deck patios with views. A/C included in all homes, 9' ceilings on main, oversized windows and Samsung stainless appliance package. Under construction at 728 Lea Avenue and estimated to complete by Mid-Summer 2025. A fully staged display home is available for viewing at 4 - 728 Lea Avenue, Coquitlam, by private appointment only. Explore Plan B, 3-bed, 2.5-bath virtual tour here: https://liveatsamer.com/interiors#virtual-tour. (id:60626)
Macdonald Platinum Marketing Ltd.
56 Calypso Avenue
Springwater, Ontario
Welcome to 56 Calypso Avenue. Boasting a whopping 2939SQFT, 4 bedrooms and 4 bathrooms. Tastefull upgraded with hardwood flooring, 13"x13" matching tiles throughout, and plenty of room for the whole family! The Main floor living space is perfect for entertaining with plenty of natural light and a view overlooking green space and golf course. An oversized living room, dining room, kitchen and server area. Enjoy a coffee on the balcony deck just off the breakfast room. Well sized office space perfect for WFH days. Upstairs boasts 3 well sized bedrooms, one with its own ensuite and the others with a shared jack&jill bathroom. The primary bedroom boasts a spa like ensuite, walk in closet and bonus wellness room, or nursery! Unfinished basement with walkout to the rear yard has so much potential! Enjoy Midhurst Valley and all it has to offer. Quick access to 4 seasons of activities; hiking, golfing, skiing. 8 mins to Barrie and all amentities. 15 mins to Barrie Go with direct line to Union Station. A perfect balance of city/northern life. (id:60626)
Right At Home Realty
606 2635 Prince Edward Street
Vancouver, British Columbia
Welcome to this stunning N/W corner Penthouse 606 at SOMA Lofts, located in the vibrant heart of Mount Pleasant! With 10.3-ft ceilings throughout and 1,022 SqFt of efficient single-level living space, this unit is a true gem. The expansive open-concept living, dining, and kitchen areas flow effortlessly onto a 231 SqFt wraparound patio with sweeping, unobstructed views of Downtown Vancouver and the North Shore Mountains! Polished concrete floors and exposed concrete feature walls, add an industrial touch to the modern loft living experience. Take advantage of the common gym and the 5th-floor patio. Pets allowed. Two side-by-side parking spots, a storage locker, an electric car charging port, and in-suite storage large enough for an office complete this incredible offering! (id:60626)
Stilhavn Real Estate Services
56 Calypso Avenue
Midhurst, Ontario
Welcome to 56 Calypso Avenue! This Sundance Homes Grove Model boasts a whopping 2939 SQFT of living space. Tastefully upgraded with 6 Hardwood Floors, and Matching 13x13 tiles throughout the home. The main living space boasts massive bright windows over looking a tranquil green space and pond. This home is designed with entertaining in mind, with a massive kitchen, breakfast room and servery and pantry leading into the formal dining space. Enjoy coffee on the balcony through the double doors in the kitchen. A well sized office greets you at the front of the house with a well sized office, perfect for WFH days. Upstairs, there's room for the whole family! The primary bedroom features a walk in closet, spa like ensuite with stand alone tub and a bonus wellness room! Two more generously sized bedrooms connected through a jack&jill bathroom and a 4th bedroom with its own ensuite, perfect for the eldest child, or live in family member. second floor laundry and a study/loft space complete the top level of the home. Unfinished basement has endless potential with bathroom rough-in and walk out doors into the rear yard! Don't Miss This One! (id:60626)
Right At Home Realty
10930 141a Street
Surrey, British Columbia
FIRST TIME BUYER or INVESTOR ALERT! Located on a quiet street with a large level 10,061 SF Lot, to give you extra outdoor space. Clean & well kept, 4 bedroom, 2 bath home (2 up & 2 down). Large & long double driveway great for multiple vehicles and RV's. Perfect for those who would love an in-ground swimming pool (16x36), large entertainment sized deck (7.5x41), & sunny fenced backyard. This home has suite potential w/older 2nd kitchen cabinets & separate entry below, although not used for years it could use some work. Steps to public transportation, Hawthorne Park & trails, & schools. Near shopping & major bridges for commuters. Whether you're looking to hold for the future or build some equity, this property provides the possibilities. Past updates include: Windows, main kitchen, bathroom, flooring. Roof 30yr fiberglass shingle (2010), furnace motor (2025), front gutters (2025). Same owner for 35 years. Call your agent. Some virtual staging. OPEN HOUSE: Sat July 12 (2-4pm) (id:60626)
Royal LePage Sussex
1 434 Fraser St
Esquimalt, British Columbia
Welcome to Saxe Point Cove —a boutique collection of four character homes, each carefully positioned to offer exceptional privacy and timeless architectural charm. This standout residence offers the rare advantage of a main-floor primary bedroom complete with an ensuite, perfect for those seeking long-term comfort or aging in place. The inviting layout features an elegant, open-concept living and dining area accented by a cozy gas fireplace and hardwood floors. The spacious kitchen includes a bright breakfast area with a vaulted ceiling and direct access to a sunny, expansive rear patio — ideal for relaxing or entertaining.Upstairs, you’ll find two more generously sized bedrooms connected by a convenient Jack&Jill bathroom, a welcoming loft-style family room, and a full laundry room. Additional highlights include a detached garage and garden area. Just moments from parks, schools, recreation and shopping. Enjoy a serene lifestyle just steps from the ocean and scenic Saxe Point Park. (id:60626)
Pemberton Holmes - Westshore
3964 Honey Locust Trail
Mississauga, Ontario
Delightfully Spacious in the Heart of Lisgar. Step into this beautifully maintained 4-bedroom detached home, ideally located on a large pie-shaped lot in the heart of highly sought-after Lisgar. From the moment you arrive, the elegant double-door entry welcomes you into a thoughtfully designed Sundial-built Rosewood model, where comfort and functionality meet timeless style. The grand circular staircase serves as the homes central feature, setting the tone for the spacious interior. Hardwood floors flow throughout the main level, leading you from the formal living and dining areas into the warm family room. A large window fills the space with natural light, while a cozy fireplace anchors the room, making it the perfect spot to unwind or gather with loved ones. The bright, functional eat-in kitchen offers plenty of space for casual meals and family time. Sliding patio door open directly into a generous fully fenced backyard, with special wooden deck & gazebo which a weather ready cover perfect for relaxing or entertaining. Upstairs, 4 spacious bedrooms include a primary suite with a walk-in closet and a private 4-pc ensuite. Each additional bedroom is comfortably sized and filled with natural light, perfect for children, guests, or home office space. The fully finished basement adds more living space with a rec room, a glass block feature wall, and additional space for a playroom or gym, plus an infrared sauna endless versatility to suit your needs. Additional highlights include garage access to the main level, central vacuum, concrete walkway, four-car driveway parking, and meticulously maintained interiors. Located in the family-friendly Lisgar community, this home offers suburban tranquility and urban accessibility, with excellent schools, parks, and easy access to highways and Lisgar GO Station. Don't miss this opportunity to own this beautifully maintained home. (id:60626)
Royal LePage Terrequity Realty
11197 Springwater Road
Aylmer, Ontario
Modern Country Living at Its Finest. Welcome to this exceptional 4-bedroom + den, 3-bathroom country home, offering over 2,700 square feet of beautifully designed living space on just over half an acre lot. Built in 2023, this meticulously maintained property combines the tranquility of rural living with the modern luxuries todays homeowners desire. Step inside to discover an open-concept layout adorned with high-end finishes, including backsplash tile, bathroom tile, stylish hardwood flooring, and an abundance of natural light throughout. The heart of the home is the gourmet kitchen, featuring a massive oversized island with bar fridge and sink, sleek countertops, beautiful tray ceiling, ample cabinetry and a dining room that is its own space , perfect for both everyday living and entertaining. Connected to the triple car garage, a functional mudroom and separate laundry room keep the home organized and clutter-free. The main-floor den offers flexibility as a home office, playroom, extra bedroom or study space.The primary bedroom retreat is thoughtfully designed with his and hers walk-in closets and a luxurious 5-piece ensuite that includes a freestanding tub, double vanity, custom tile and glass-enclosed shower, an ideal sanctuary at the end of a long day. Each additional bedroom is generously sized, offering comfort and space for family or guests. The high-ceilinged, unfinished basement presents a blank canvas with endless potential to create a rec room, gym, or in-law suite tailored to your needs. Step outside to your private backyard oasis, featuring a covered concrete deck perfect for outdoor dining and relaxing in any weather, and a built-in trampoline that kids will love. With over half an acre to enjoy, theres plenty of room to garden, play, entertain, or even add a pool. This is more than just a housei, t's the perfect blend of modern comfort, thoughtful design, and peaceful country charm. Welcome home. (id:60626)
Sutton Group - Select Realty
26 Baccarat Crescent
Brampton, Ontario
Immaculate 4-bedroom, 3-bathroom detached home in a prime Brampton location near Hwy 410 &Hurontario. This move-in-ready gem features a modern kitchen with quartz countertops, farmhousesink, breakfast bar, dinette, and stainless steel appliances. Enjoy engineered hardwoodflooring, vaulted ceilings in the family room with a cozy gas fireplace, California shutters,separate living and dining rooms, main floor laundry, and a powder room. Beautifully landscapedwith a private backyard, deck, pergola, garden shed, and no rear neighbours. Recent updatesinclude an upgraded furnace, central air, and on-demand hot water heater. Close to parks,schools, shopping, and transitdont miss this incredible opportunity! (id:60626)
Kapsons Realty Point
7104 144 Street
Surrey, British Columbia
Perfect 5-Bedroom Home with Income Suite! This beautiful 5-bed, 4-bath home offers spacious living on a prime, centrally located street. The main level features a bright living room, dining room, family room, and a kitchen with maple cabinets, stainless steel appliances, and granite countertops. Upstairs, the master suite boasts an ensuite and walk-in closet, plus two more generous bedrooms. The lower level includes a 1 bedroom mortgage (option for 2) helper with separate entrance, ideal for rental income or extended family. Steps from the bus stop and close to parks, schools, and amenities. Don't miss out - book your private showing today! (id:60626)
Royal LePage Elite West
27 Summershade Street
Brampton, Ontario
Welcome To 27 Summershade Street! Fully Upgraded Detached Home Located In The Valleycreek Neighbourhood Of Bram East. This Home Sits On A Premium 58 Foot Lot Which Faces A Park. Double Door Entry, Spacious Foyer, 9 Foot Ceilings & Tons Of Natural Light Throughout. Renovated Top To Bottom: Custom Designed Home! Upgraded Kitchen, Brand New Appliances, New Flooring, 24x24 Tiles, Family Room W/ Fireplace, Beautiful Living & Dining Combination, Updated Staircase & Spindles. Spacious Bedrooms, Upgraded Bathrooms, Pot Lights Throughout. Finished Basement W/ Builder Completed Walk Up Entrance Directly Into Basement. Great For In Law Suite Or Potential Rental Income $$. (id:60626)
Rare Real Estate
4 Bruce Welch Avenue
Georgina, Ontario
LIKE NO OTHER IN THE NEIGHBORHOOD! NEW Stunning Modern *2 YEAR OLD* Detached House With Double Car Garage *ON 50FT PREMIUM CORNER LOT* Immersed With Exquisite Living In The NEW Master Planned Community Of Keswick. Spacious Den And 4 Upper Bedrooms Each With Walk-In Closet And 4 Bathrooms. Plenty Of Natural Light For All Rooms. *MODERN UPGRADES IN WHOLE HOUSE* Including *HARDWOOD FLOORING THROUGHOUT* Den, Dining Room, Family Room, Main And Upper Hall. *9FT CEILING ON THE MAIN FLOOR And *SMOOTH CEILINGS THROUGHOUT.* Large Dining Room. Extensive Family Room With Gas Fireplace And Large Picturesque Windows With NEW *CUSTOM-MADE ZEBRA BLINDS.* Royal Upgraded Stain Oak Staircase. Open Concept Kitchen & Breakfast Area With First-Class *KITCHEN BACKSPLASH TILES.* Custom-Made Large *PREMIUM KITCHEN ISLAND* Installed With 2 Easy Pull-Out Garbage Bins. Upgraded Cabinets And Quartz Countertops. *INDOOR AND OUTDOOR POT LIGHTS.* Complete Deck. *UPGRADED 24 x 24 FLOOR TILES* Throughout Foyer, Kitchen & Breakfast Area, Powder Room, Laundry Room, And Master Ensuite. Basement With Spacious *COLD ROOM* For Storage. Minutes From Hwy 404, Lake Simcoe, Costco, NEW Multi-Use Recreation Complex and Library, Walmart, Freshco, Canadian Tire, Dollarama, Beer Store, Fast-Food Chains, Claredon Beach Park, Schools, Shopping Centres, Banks, And Restaurants. Link Between Hwy 400 & 404 To Be Built Soon. (id:60626)
Zolo Realty
1103 110 Switchmen Street
Vancouver, British Columbia
Lido by Bosa Properties. This unit has a open and practical layout and offer a spectacular view of False Creek, mountains and skylines complemented with expansive NW windows along with air-conditioning for the summer days. Developer uniquely upgraded this unit by expanding the en-suite with double sinks/linen closet. Both bathrooms have been upgraded with nu-floor heating/custom stone wall tiles. Gourmet kitchen with Euro S/S appliances and gas stove. Extra room at entrance can be an office. 2 side by side parking/1 locker. In the heart of Olympic Village, mins walk to countless restaurants/everyday essentials. Skytrain/bus loop:5 mins walk. Broadway/Downtown:5 mins drive. Call to schedule your private viewing! (id:60626)
RE/MAX Crest Realty
33 Long Lane
Paris, Ontario
IN-LAW SUITE| 5 BEDROOMS TOTAL WITH A LOFT | RENOVATED TOP TO BOTTOM | PARKING FOR 6 | MULTI-GENERATIONAL LIVING! This rare, move-in ready raised ranch offers the perfect setup for multi-family living or rental income, featuring a large basement in-law suite with its own entrance, 3 beds, 2 baths, full kitchen, and high ceilings. Upstairs you'll find 3 more bedrooms, 2 more baths, a luxurious primary suite, and a bright bonus loft space. Thoughtfully updated inside and out—this is not your average home. Stone counters, heated bathroom floors, crown moulding, new LVP and carpet free (with hardwood still underneath), neutral colour schemes, large addition to both floors, basement windows all above grade, 2 tiered composite deck with lighting, fan, tv mount and natural gas bbq hook up, fire pit and shed. (id:60626)
Trilliumwest Real Estate Brokerage
1257 Trudeau Drive
Milton, Ontario
Stunning Brand New Detached House in Newly Developed Community. 2250 Sq Ft, Spacious 4 Bedrooms and 4 Baths with Lots Of Upgrade. Open Concept Living Filled With Natural Light, Modern Chef's Kitchen With Granite Countertop, Center Island And Breakfast Area, Family Room With Fireplace, 9Ft Ceiling On Main, Rough-In Washroom in the basement. Brand New Appliances (Stove, Fridge, Dishwasher, Washer, Dryer), Zebra Blinds, Central AC. Close To All Amenities, New Colleges, University, Highly Ranked Schools, and Library. Close to Highways 401, 407, 403 (id:60626)
RE/MAX Gold Realty Inc.
924 7a Street Nw
Calgary, Alberta
Welcome to what may be Rosedale’s finest private setting—nestled on a beautifully landscaped 37.5’ x 124’ lot just steps from the tranquil Rosedale escarpment. This charming character home seamlessly blends timeless appeal with tasteful modern updates, offering a rare opportunity in one of Calgary's most prestigious inner-city neighbourhoods. Inside, you’ll find a thoughtfully redesigned European-style kitchen featuring sleek quartz countertops, a built-in refrigerator, gas cooktop, built-in oven, dishwasher, and a stylish coffee bar—perfect for entertaining or daily living. The large, open floor plan is both welcoming and functional, beginning with a bright foyer and flowing into a cozy living room anchored by a gas fireplace and enhanced with Hunter Douglas remote-controlled window coverings. The main floor features two generously sized bedrooms and a beautifully renovated 4-piece bathroom. Downstairs, the fully finished basement includes a spacious rec room, an additional full bathroom, a third bedroom, and a dedicated laundry area—ideal for guests or family living. Outside, the oversized single garage and lush, private yard complete the property, offering a rare combination of space and serenity in the heart of the city. Whether you're looking to move in and enjoy for years to come, or seeking the perfect lot to build your dream home, this property is a true gem. All just moments from downtown, transit, top-rated schools, local amenities, and Calgary’s best outdoor spaces. Don't miss this exceptional opportunity—homes in this setting rarely come to market. (id:60626)
Century 21 Bamber Realty Ltd.
5 7979 152 Street
Surrey, British Columbia
Welcome to "The Links". A highly sought after townhouse development build around Guilford Golf course. This duplex style end unit townhouse is a former show home with private fenced yard. The Open Concept Plan offers 4 Beds, 4 baths, High Ceilings, a Double Garage with epoxy floor. The Gourmet Kitchen is an Entertainers Dream, with Updated High-End Appliances, a Quartz Island, and an adjoining Dining Area walk out to the yard. Palatial master bedroom on main with deluxe spa-like bath and heated tiles. 2 large bedrooms on the top level, and a large media room downstairs updated with wet bar, cabinet & built in speaker. The bottom level come with another bedroom and full washroom, perfect for nanny or guest suite. Open House July 12, Sat 2-4pm. (id:60626)
Sutton Group-West Coast Realty (Surrey/24)
3699 Capozzi Road Unit# 1207
Kelowna, British Columbia
Discover lakeside living at Aqua Waterfront Village in Kelowna’s sought-after Lower Mission. This well-designed original show suite and sub penthouse is 1,140 sqft two-bedroom + den, two-bathroom, featuring an open-concept layout with large windows and a spacious balcony that lets in plenty of natural light and offers relaxing views of Okanagan Lake. With a personal storage locker, bike storage, and dedicated paddle board storage, this home is built for easy, active living. Whether you're heading out for a paddle or coming home from a beach walk, everything you need is at your fingertips. Unit includes two dedicated parking stalls, including a premium EV charging station for your electric vehicle. Aqua offers a range of thoughtfully curated amenities, including a outdoor pool and hot tub, a two-storey fitness center, cozy firepit and BBQ areas, co-working spaces, and pet-friendly features like a wash station. Residents also have VIP access to the Aqua Boat Club, with dry-rack moorage, valet services, and a convenient boat-sharing program. Located just steps from the lake, parks, trails, and local cafes and shops, this home offers a great mix of natural beauty and everyday convenience. A unique opportunity to live the resort-style lifestyle that’s exclusive to AQUA Waterfront Village. *Some photos have been virtually staged. (id:60626)
Royal LePage Kelowna
Angell Hasman & Assoc Realty Ltd.
403 2377 E 11th Avenue
Vancouver, British Columbia
Welcome to Woodland Block in East Van. This modem E1 Plan 962 sqft Townhome offers 2 Bedroom, 2.5 Bathroom with private balcony and Rooftop deck totalling 439sqft of outdoor space. Combining NYC-inspired architecture with mid-century design by Karin Bohn, this home features integrated Bertazzoni appliances with gas range, Marble-style Quartz countertops, sleek matte black fixtures, and 8" Oak Hardwood flooring between Walnut/Oak colour schemes. Primary bedroom features a wall of closet space, ensuite with 24" porcelain tile + frameless glass shower. Connect in the central courtyard or lounge in the 1,680 sqft Block House amenity space. 1 Parking stall + 1 Bike locker included. Completion Spring 2026. Presentation Centre @ 2015 Main St. by appointment. (id:60626)
Rennie & Associates Realty Ltd.
18 Raccoon Street
Brampton, Ontario
Stylish, spacious, and income-ready this upgraded 4-bedroom detached home in Gore Industrial North offers over 2,000 sq. ft. of modern living plus a fully legal 2-bedroom basement apartment with a private side entrance and its own laundry. Set on a quiet, family-friendly street, the home features hardwood flooring, pot lights, zebra blinds, and a formal dining room with a statement chandelier. The kitchen is designed to impress with quartz counters, soft-close cabinetry, stainless steel appliances including a gas stove, and a generous centre island. Walk out to a finished concrete patio perfect for summer entertaining. Upstairs, the primary suite offers a walk-in closet and 5-piece ensuite with a Jacuzzi tub and separate glass shower. Three additional bedrooms, a second full bath, and an upper-level laundry room with front-load machines complete the layout. Additional features include an oak staircase, fresh neutral paint, double-door entry, interlocking stone, and parking for six. Close to top schools, parks, transit, shopping, and highways. (id:60626)
Exp Realty
16 9391 Alberta Road
Richmond, British Columbia
"Wild Rose" wonderful townhome in the popular McLennan North area of Richmond. High quality finishing 3Bed&2.5 Bath unit features 9ft ceilings, a spacious open concept floor plan, oversized windows that bring in an abundance of natural light, comfortable balcony enjoyment, crown moulding throughout, and a gourmet kitchen with stainless steel appliances and granite counter tops. Centrally located with the convenience of Garden City Park, Walmart, Richmond Centre, restaurants, bus and sky train. Walking distance to catchment schools Henry Anderson Elementary & AR MacNeill Secondary. Well kept, move in condition, A must see! Open house 2-4pm on Sundays. (id:60626)
Multiple Realty Ltd.
1555 Whitton Road
Horton, Ontario
Luxury home on a private 125 acres with maple bush & possible hobby farm. A Custom 3 bed 3 bath Home with attached 2 car garage! There are 2 sets Solar Panels, one runs the house and the other sells to hydro providing an income of 8-10k per yr., paid monthly! NO Hydro Bills! Potential for development or granny flat or just enjoying the numerous trails & the Algonquin Trail bordering the property. There is a bonus workshop, insulated and drywalled and 4 bay shed. Beautiful grounds surround the property, with perennial, & vegetable gardens, a wedding arbour, fire pit &pool! The open concept main floor with cathedral ceilings, spacious L/R/Sunroom, & dining room with deck overlooking the yard, + cozy wood stove, make it perfect for entertaining. The entire home has a sound system inside and outside adding to the ambience. Completing the main floor is a large master bdrm + Ensuite and Huge Walk in Closet, 4pc bath, laundry, and garage access. The basement has 2 large bedrm, bathrm, familyrm, & office/workout room& lots of storage & walk out to the pool!. Close to Hwy & centrally located for commuting. 24 hrs. Irrevocable for offers, and 24 hrs. notice for showings. (id:60626)
Signature Team Realty Ltd.
24 Culture Crescent
Brampton, Ontario
Welcome to this spacious and beautifully maintained 4-bedroom detached home in the heart of Brampton! Boasting a functional layout with generous principal rooms, this home offers the perfect blend of comfort and versatility. The finished basement features a kitchen, bathroom, Bedroom and separate living area, presenting excellent in-law suite potential or the opportunity for multi-generational living. Enjoy entertaining in the beautifully landscaped back yard oasis. Located in a family-friendly neighborhood close to schools, parks, shopping, and transit, this is a perfect home for growing families or savvy investors. Don't miss your chance to own this incredible property! (id:60626)
RE/MAX Premier Inc.
200 Ardagh Road W
Barrie, Ontario
Incredible opportunity to own a fully permitted, ***LEGAL 3-UNIT property***. Each unit offers separate entrances, kitchens, and meters, providing maximum rental flexibility and income potential. Whether you're an investor looking for strong cash flow or an end user. Live in one unit and let the other two units pay your mortgage. All units have separate entrances, 5 appliances and en-suite laundry. ***PRIMARY UNIT has 4 beds, 3 baths, Living combined kitchen and dining. ***SECOND UNIT is a Walkout unit with entrance from the back of the house, has 2 beds, one bath, living with combined kitchen and en-suite laundry. ***THIRD UNIT is a two storey with separate entrance from the back, has living combined with kitchen, dining, 3 piece full bath, en-suite laundry and two beds in the basement. Perfect for a big family. 4 public & 4 Catholic schools serve this home. There are 2 private schools nearby. Also playgrounds, basketball courts and 7 other facilities are within a 20 min walk of this home. Street transit stop is less than 2 min walk away. Rail transit stop is less than 3 km away. Two units are tenants occupied. (id:60626)
Royal Canadian Realty
Th27 - 271 South Park Road
Markham, Ontario
Location, Location, Location! Situated in the highly sought-after Commerce Valley, this corner townhome offers exceptional convenience just minutes from top global enterprises, highly ranked schools including Thornlea Secondary and St. Robert Catholic High School, and all major amenities. Boasting over 2,400 sq ft of total living space (including a finished basement per builder's floorplan), this bright and beautifully maintained home features 3 spacious bedrooms, including a primary suite with ensuite bath, plus an additional bedroom in the basement perfect for guests, a home office, or extended family. The open-concept layout is enhanced by abundant natural light, a modern kitchen with stainless steel appliances, and rich mahogany cabinetry, creating a warm and stylish environment ideal for everyday living and entertaining. Enjoy your mornings in the open kitchen with breakfast area, and unwind in the landscaped private backyard oasis. Additional highlights include ***2 underground parking spots**** with direct unit access, ***1 locker***, and proximity to parks, transit, and shopping. This home offers comfort, versatility, and a prime location a true gem in the heart of Markham. (id:60626)
Master's Trust Realty Inc.
2154 Walkers Line Unit# 4
Burlington, Ontario
Brand-new executive town home never lived in! This stunning 1,799 sq. ft. home is situated in an exclusive enclave of just nine units, offering privacy and modern luxury. Its sleek West Coast-inspired exterior features a stylish blend of stone, brick, and aluminum faux wood. Enjoy the convenience of a double-car garage plus space for two additional vehicles in the driveway. Inside, 9-foot ceilings and engineered hardwood floors enhance the open-concept main floor, bathed in natural light from large windows and sliding glass doors leading to a private, fenced backyard perfect for entertaining. The designer kitchen is a chefs dream, boasting white shaker-style cabinets with extended uppers, quartz countertops, a stylish backsplash, stainless steel appliances, a large breakfast bar, and a separate pantry. Ideally located just minutes from the QEW, 407, and Burlington GO Station, with shopping, schools, parks, and golf courses nearby. A short drive to Lake Ontario adds to its appeal. Perfect for down sizers, busy executives, or families, this home offers low-maintenance living with a $296/month condo fee covering common area upkeep only, including grass cutting and street snow removal. Don't miss this rare opportunity schedule your viewing today! Incentive: The Seller will cover the costs for property taxes and condo fees for three years as of closing date if an offer is brought before Aug 1, 2025. Tarion Warranty H3630010 (id:60626)
Keller Williams Edge Realty
12 Pinewood Avenue
Grimsby, Ontario
Absolute showstopper! This stunning home has had a head to toe renovation. This 2 bedroom masterpiece features an open concept main level with a multiple of windows and doors creating a light and bright dining & kitchen space. The chef's kitchen showcases granite countertops, built-in ovens, large island and tons of cupboard space. A gas fireplace is the perfect touch for the dining room/sitting area. This level opens up to the beautifully landscaped backyard paradise with salt water inground pool, gazebo area and multiple sheds. On the upper level you will find a large primary bedroom with spacious walk in closet (with washer & dryer). The second bedroom (currently used as an office) features a murphy bed and shelving. The upper level 3 piece bath has a gorgeous large glass shower and beautiful vanity with double sinks. The recreation room is found on the lower level, along with a 2 piece bath and storage room. This home is beautifully designed. Perfect for the empty nester or snow birds looking for a detached home with all the work completed. 1.5 car garage and concrete driveway complete the property. Close to schools, shopping, lake, trails and highway access. Please view the 3D Matterport to see all this home has to offer! (id:60626)
One Percent Realty Ltd.
12 9551 No. 3 Road
Richmond, British Columbia
DUPLEX- style townhome offers the perfect blend of luxury, comfort, and convenience. Nestled in the prestigious Broadmoor neighborhood Staying comfortable year-round with efficient air conditioning. Featuring three spacious bedrooms, including an exceptionally large master suite with a walk-in closet, this home is designed for modern living. The double side-by-side garage provides ample parking and storage space. Step into the inviting front yard, where lush greenery welcomes you home. The expansive patio and balcony areas at the front door are perfect for outdoor relaxation or entertaining guests. Inside, you´ll find a modern kitchen equipped with a gas cooktop, perfect for culinary enthusiasts. Unit is NOT on No. 3 Rd. Located at 2nd row. (id:60626)
RE/MAX Westcoast
1682 Casablanca Circle
Mississauga, Ontario
Client RemarksTrue Pride Of Ownership! Absolutely Stunning Dream Home In Most Desirable Levi Creek. Over $200K Was Spent On Remodeling This Gorgeous House With Elegant Finishes & Top Rated Appliances! Too Many To List, Just Come & See It, You Will Love It! Finished Bsmt Features, Rec Room, Office, Bathroom, Room & Laundry. Landscaped Patio Stone, Private Yard With Built Shed. Linked Only By Double Garage. Perfect Location, Steps To School & Park. Please see the features list attached. ** This is a linked property.** (id:60626)
International Realty Firm
170 Wilhelmina Road
King, Ontario
Discover this exceptional 9.9 acre Holland Marsh property at 170 Wilhelmina Road, King Township, featuring just under 10 acres of prime muck soil for high yield vegetable crops such as onions, carrots, celery, and leafy greens. Nestled just outside of town with quick access to Highway400 and within easy reach of Newmarket and Toronto, this property could make for a great home or business location. Already set up there is a fully insulated and gas heated 40x60 building with updated wiring in 2023 perfect for equipment storage, a workshop, or farm office. The versatile zoning permits allow constructing your dream home while maintaining productive farmland or leasing it out, making this a rare opportunity to own a turnkey agricultural property with development potential. Whether you're a hobby grower, market gardener, or seeking a lifestyle farm, this Holland Marsh gem, set on some of Ontario's most fertile muck soil, offers endless possibilities to grow, build, and thrive. (id:60626)
RE/MAX A-B Realty Ltd



