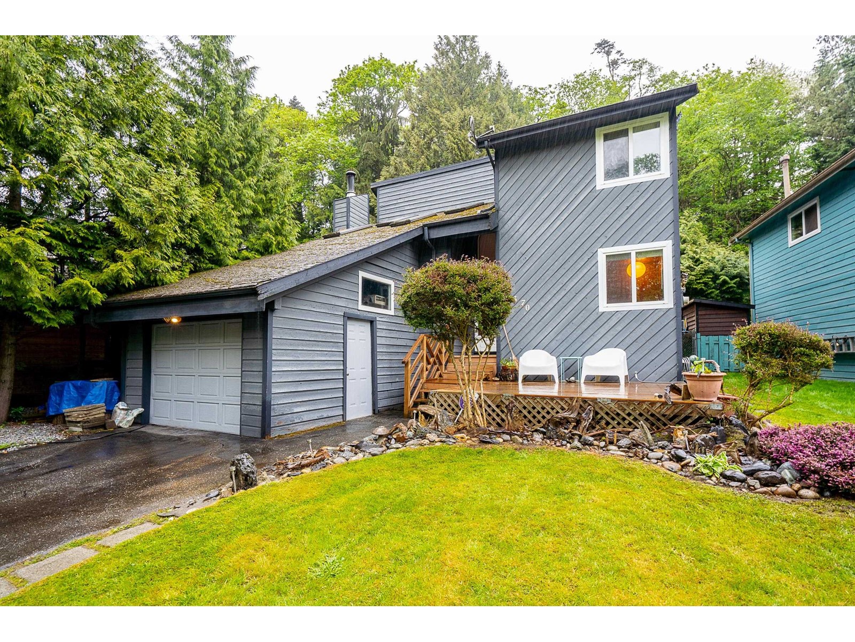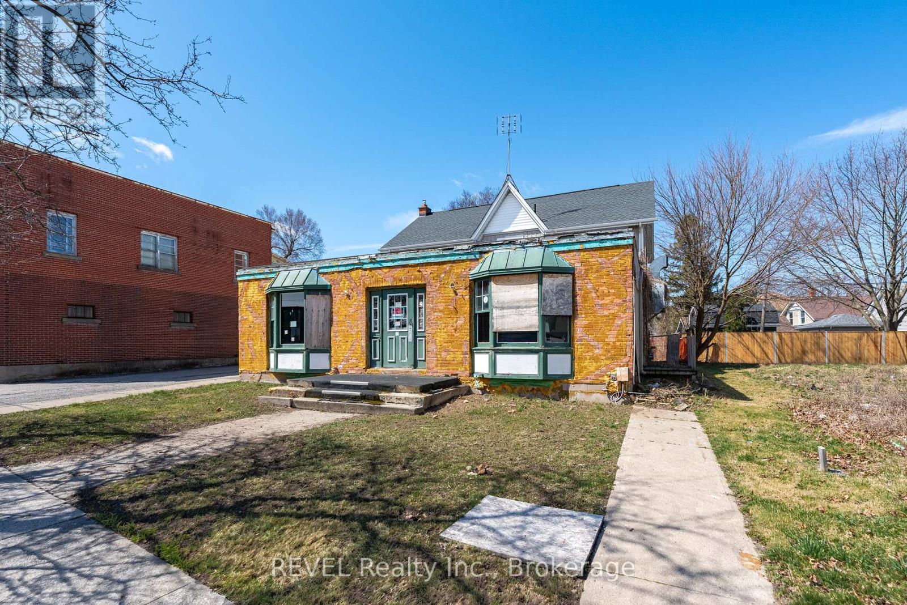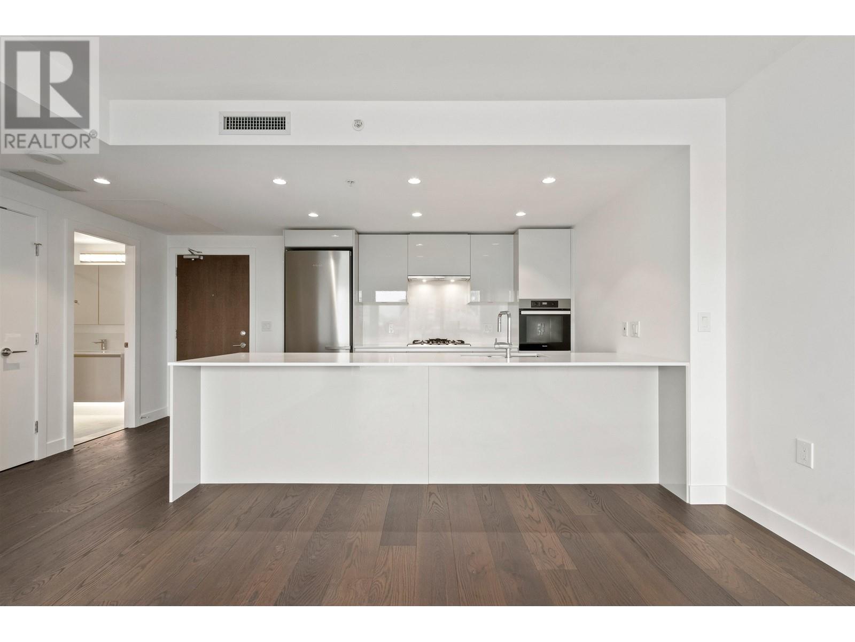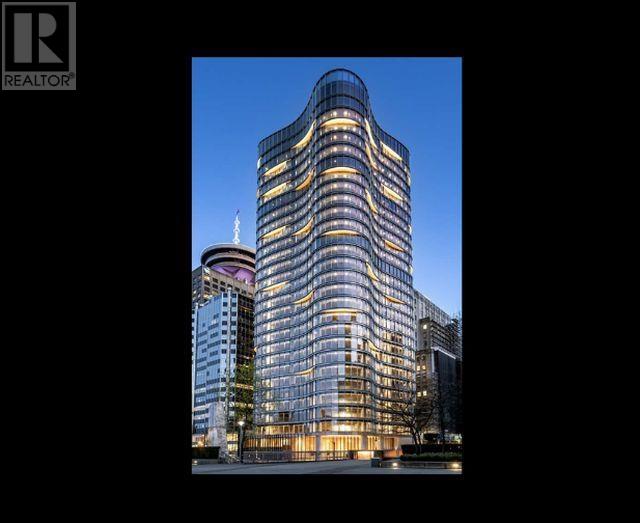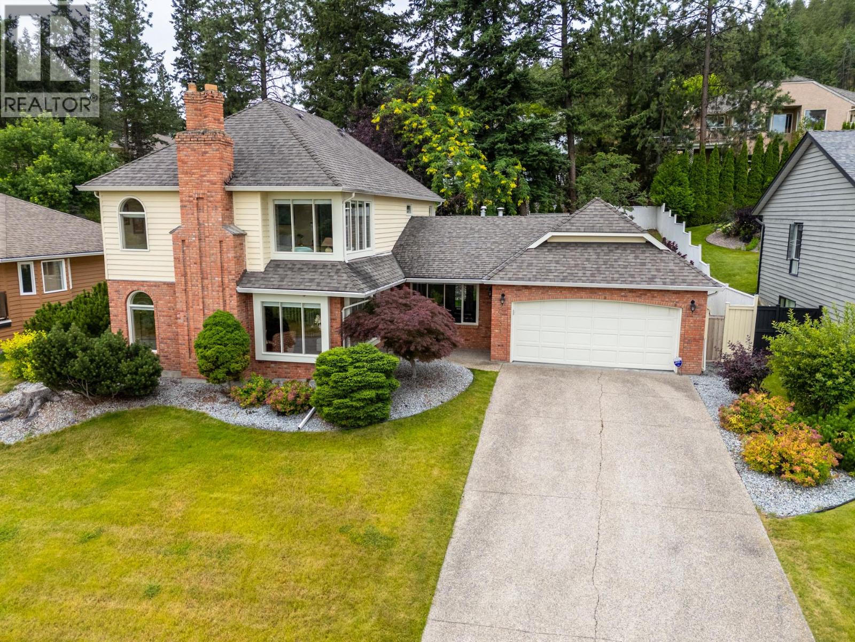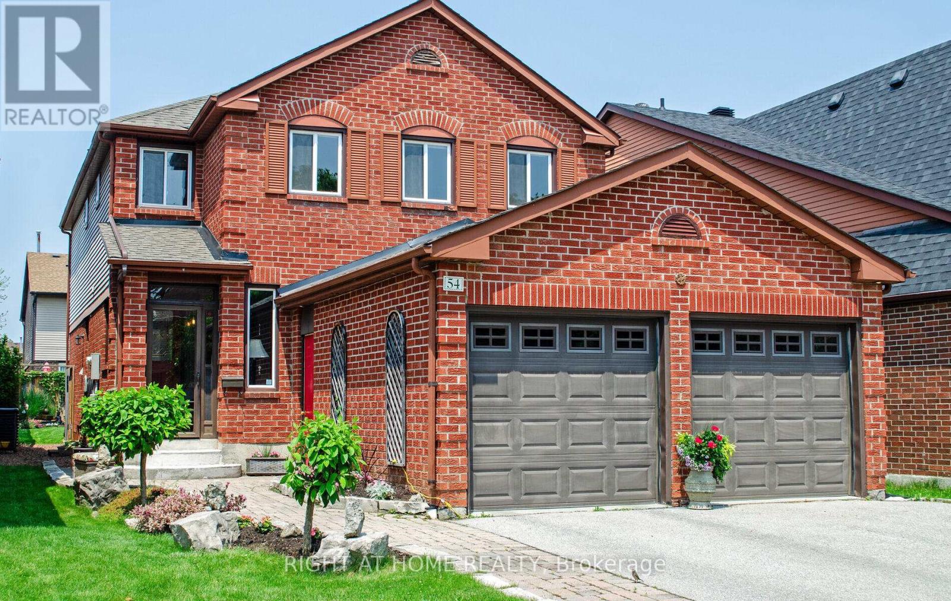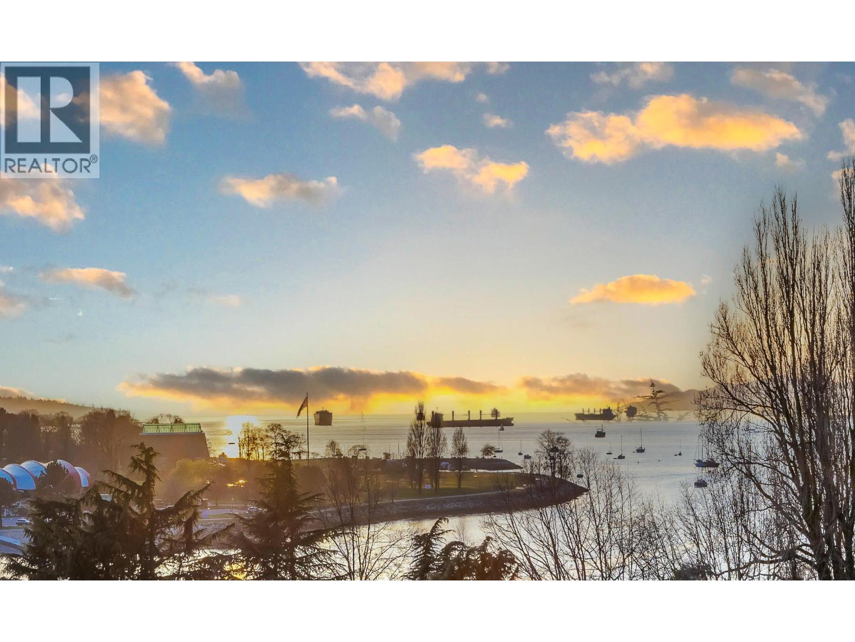8370 Sheaves Road
Delta, British Columbia
Attention 1st time homebuyers! This is the one! Pride of ownership is evident throughout this 3 BED + DEN, 2 BATH Sunbury Park Gem! Main floor highlights bright, spacious and cozy living room, open dining room and open kitchen area with ample counter space, spacious den/Office Room (Could be 4th Bedroom) with Powder room and laundry on the main. Above highlights 3 BED's and 1 FULL BATH. Enjoy summer BBQ's in the spacious and private backyard - perfect for your growing family! Tastefully updated throughout, this home must be seen to be appreciated. Located in a family oriented neighborhood with easy access to the Alex Fraser Bridge! This great opportunity will not last long! Hurry! (id:60626)
RE/MAX Performance Realty
131 Niagara Street
St. Catharines, Ontario
131 Niagara St. Commercial Building with 2-Bedroom Apartment and Development Potential Located in the heart of St. Catharine's. This property presents an exciting opportunity for investors and developers alike. This versatile commercial building features a functional retail or office space on the ground level, complemented by a spacious 2-bedroom apartment on the upper floor. With its prime location and commercial zoning, the property offers significant potential for a variety of uses, including expanding the current business space or redeveloping for higher-density mixed-use purposes. Whether you're looking to run your business, rent out the residential unit, or explore future development possibilities, this property offers the flexibility and convenience of urban living with the added benefit of commercial potential. With its close proximity to major roads, local amenities, and a growing community, 131 Niagara St. is ready to be transformed into your next profitable venture. (id:60626)
Revel Realty Inc.
706 5788 Gilbert Road
Richmond, British Columbia
UNMATCHED CONVENIENCE + WORLD-CLASS AMENITIES! Located in the heart of Richmond, Cascade City is the most iconic contemporary building where you have Oval, T&T, restaurants, cafés, Lansdowne Centre, and Fraser River Dyke JUST STPES AWAY. This FAMILY ORIENTED 3Bed 2Bath home offers a spacious & functional layout with NO WASTED SPACE! A/C, Engineered HW Flooring throughout, gourmet kitchen with premium Miele appliances, one-piece quartz countertop & backsplash, and stunning floor-to-ceiling windows with open city views! Primary bedroom can easily fits a king bed, large walk-in closet & luxurious 5-piece ensuite for your after-work relaxation. Resort-Style Amenities include 3000 SQFT professional Gym, Club Lounge with kitchen & mahjong, Guest Suite, Music & Study Room and a 25,000 SQFT outdoor patio! (id:60626)
Macdonald Platinum Marketing Ltd.
830 320 Granville Street
Vancouver, British Columbia
For more information, please click Brochure button. Located on the 8th floor of 320 Granville Street, this 702 sqft AAA-Class LEED Gold office space offers premium downtown Vancouver workspace with direct access to Waterfront Station, SkyTrain, West Coast Express, Canada Line, and SeaBus. The building features a grand triple-height lobby, concierge service, and a dedicated bike lobby with private lockers, wash station, and elevator. Wellness amenities include a fully equipped gym, private showers, towel/laundry service, and bookable treatment rooms. The 28th floor features boardrooms, lounges, and a rooftop Sky Terrace with dining, grill, and fire pit. Interior highlights include 11' exposed concrete ceilings, roller blinds, LED lighting, and 100Amp 3-phase panels. Designed for sustainability, it includes VOC-free materials, demand ventilation, and natural light optimization. High-speed elevators, an integrated building app, and valet parking complete this high-performance workspace! (id:60626)
Easy List Realty
1174 Schram Dr
Saanich, British Columbia
This delightful 3 bedroom, 1.5 bath home sits on a large, level 9600 sq ft lot (approx. 75' x 130') at the end of a quiet cul de sac. Located within the Urban Containment Boundary, the property offers exciting redevelopment potential-zoning may allow for up to four units (two duplexes). This well cared for, light-filled home features pristine inlaid wood floors, coved ceilings, a spacious living room with wood burning fireplace, and an inviting dining room. A large mudroom adds convenience, with great access to the backyard. Enjoy the bonus of an attached single car garage, generous driveway, and potential for an in-law suite on the lower level. Walk to nearby parks and amenities-this is a rare opportunity in a convenient and sought -after location! (id:60626)
RE/MAX Camosun
33 Hillcrest Court
Middlesex Centre, Ontario
Rare opportunity in the heart of Delaware! Nestled on a peaceful cul-de-sac, this spacious two-storey home has pride of ownership shining throughout every detail. With a long list of updates already completed it's a perfect fit for your growing family. The backyard oasis is highlighted by an expansive inground and heated salt water pool, pool shed with two-piece bathroom, large deck, and an additional storage shed, all while being surrounded by stunning perennial gardens. As you enter the home you are greeted by an inviting foyer filled with natural light that flows seamlessly into the main floor. The kitchen boasts beautiful maple cabinets, granite countertops, a breakfast bar, and an additional eat-in area. Attached is the open style cozy family room, complete with a stunning stone natural gas fireplace. The adjacent dining room and formal living room set the stage for hosting guests, along with the updated mudroom/laundry area and powder room, this home is ready for any occasion! Upstairs you'll find three spacious bedrooms that offer ample closet space and two beautifully renovated bathrooms with granite countertops. Highlighted by the primary suite which features a luxurious ensuite bathroom with heated floor, an oversized walk-in closet and a versatile bonus space that is perfect for a home office. As you venture down to the basement, you'll be greeted by an impressive home theatre equipped with built-in speakers and surround sound. The stone bar and fireplace adds even more luxury to this updated space. Did I mention the basement also features yet another finished living area and a fourth bedroom? Recent updates include: windows (2015), stone fireplace (2017), roof shingles (2013), pool liner (2015), pump motor (2023), new salt cell (2024) and many more! This is an incredible opportunity to own a piece of Delaware's charm. You'll enjoy the benefits of a tight-knit community with easy access to schools, parks, and local amenities. Don't miss out! (id:60626)
Team Glasser Real Estate Brokerage Inc.
514 South Harmony Drive
Rural Rocky View County, Alberta
Welcome to this beautifully upgraded and spacious home in the heart of Harmony—an award-winning, master-planned community that combines resort-style amenities with small-town charm. Boasting over 3,600 sq. ft. of thoughtfully designed living space and more than $100,000 in post-purchase upgrades, this home offers the perfect balance of luxury, comfort, and functionality.Situated on a 6,500+ sq. ft. lot, the property features a triple detached garage, professionally finished with insulation, drywall, and Epoxy flooring. Inside, you’ll find 4 bedrooms, 3.5 bathrooms, and a fully developed basement built for flexible, modern living.The bright, open-concept main floor is anchored by a spacious great room featuring a cozy gas fireplace with maple mantel and shiplap paneling extending to the ceiling, flanked by large windows and two triple-panel patio doors that fill the space with natural light. The chef’s kitchen offers a large island with flush eating bar, walk-in pantry, and sleek modern finishes—ideal for daily life and entertaining. A versatile main-floor den with custom built-ins and a coffee station provides the perfect workspace or reading retreat. The main-floor laundry includes a convenient chute from the upstairs primary suite and hallway linen closet.Upstairs, the primary bedroom offers serene mountain views and a spa-like 5-piece ensuite, complete with dual vanities, a freestanding tub, glass-enclosed shower, and a spacious walk-in closet. A cozy bonus room, two additional bedrooms (each with walk-in closets), and a 4-piece bathroom complete the upper level.The newly finished basement adds incredible versatility, featuring a custom wet bar with two-tone cabinetry, a large recreation area with elegant iron spindle railings, adjoining games room, a fourth bedroom, office/toys room and a full bathroom with upgraded herringbone tile shower. A laundry rough-in under the stairs provides extra flexibility—ideal for guests, in-laws, or teenagers seeking inde pendence.Live the lifestyle that makes Harmony truly special—paddleboard on the 40-acre lake, golf at the Mickelson National Golf Club, explore scenic trails, or enjoy winter skating paths. With a vibrant Village Centre under development and a strong sense of community already in place, Harmony isn’t just a neighborhood—it’s a way of life. (id:60626)
Prep Realty
22964 Reid Avenue
Maple Ridge, British Columbia
CENTRAL MAPLE RIDGE, GREAT VIEW OF THE GOLDEN EARS MOUNTAINS. This basement entry home is ideal for the family or investors. Upstairs features 3 bdrm & 2 baths, a covered patio area that faces south. Downstairs has a large 14' x 16" rec-room and a bedroom. An unfinished utility room (14" x 19')is ideal for a potential suite. Fenced backyard with side yard RV Parking. Front of the house features a 6ft x 40ft sundeck area that has a great view of the northern mountains. Harry Hooge & Yennadon Elementary school are blocks away. Short walk to town and shopping areas. Maple Ridge Park & Golden Ears Park are a short drive. HOME NEEDS TLC - Property is Sold AS/IS WHERE/IS. (id:60626)
Macdonald Realty
2431 Silver Place Lot# 66
Kelowna, British Columbia
Gorgeous valley views from this fabulous residential family neighbourhood on Dilworth Mountain! Meticulously maintained Two Storey home with unfinished basement that has potential for an inlaw suite. This Traditional floor plan provides a formal living room with gas fireplace for connecting with family and friends and nearby 2pc powder room. Hardwood floors have been redone giving warmth to the main level. Coved ceiling in the dining room conveniently located off the kitchen. Bay window provides nice natural light to the kitchen, with quartz countertops, island in kitchen with gas stove & Bosch dishwasher. French doors to the patio and partially covered deck. Adjacent family room with gas fireplace is an ideal space for enjoying movie night on those cool fall & winter evenings. Laundry room has a sink, tile floor and door to beautifully landscaped fully irrigated fenced backyard. Meander upstairs to Master bedroom with walk-in closet + 2nd closet & expansive vineyard view. Ensuite has soaker tub w/view, dual vanity, walk-in shower with glass door, separate toilet & tile floor. 3 additional bedrooms up with plenty of closet space - bedrooms can be used as Office, Den or Hobby room. 4pc main bath upstairs with tub/shower and tile flooring. Workshop area down. New furnace in 2023, A.C. serviced in 2024, H2O tank new in 2017. Exterior of home painted in 2023. Attached double garage, built-in vac, security system. Friendly area only minutes from all Okanagan amenities! (id:60626)
RE/MAX Kelowna
54 Ferguson Place
Brampton, Ontario
This Beautiful and well maintained Home is move-in ready. Located in the sought-after and desirable neighbourhood of Fletcher's West. Spacious and bright Detached Home featuring 4+2 Bedrooms, and 3+1 Washrooms. The Upgraded Kitchen boasts Quartz Countertops, elegant ceramic Backsplash, Stainless Steel Appliances and Bay window overlooking the back yard. The Family Room with Fireplace and Hardwood Floors includes Sliding Door walk-out to large Deck and fenced Back Yard. Great for Entertaining! The Main Floor Laundry Room includes side door entry providing convenient access. Large Primary Bedroom with lots of natural light, custom walk-in closet, sitting area, and ensuite bathroom. Beautiful Hardwood Floors throughout the Living Room, Dining Room, Family Room, and upstairs Bedrooms. The spacious Finished Basement includes a large Family Rec Room, Exercise Room, 2 bedrooms, bathroom, storage space and Utility room. Soffit Lighting. 2 Car Garage, 3 Car Driveway, Central A/C. Close to Sheridan College, Public Transit, and other amenities. (id:60626)
Right At Home Realty
805 1005 Beach Avenue
Vancouver, British Columbia
The Alvar-English Bay, Front & Centre. Prime Beach Ave waterfront by Concert Properties. This west-facing 2-bedroom + flex, 2-bath home offers a perfect blend of luxury and comfort. Thoughtful layout with 8'5" ceilings, hardwood floors, and floor-to-ceiling windows that fill the home with natural light. Kitchen features gas cooktop, island with bar seating. Miele dishwasher & washer/dryer. Open living/dining is ideal for entertaining. Spacious primary bedroom w/ensuite soaker tub; 2nd bedroom doubles as guest/office with built-in Murphy bed. Central A/C, covered balcony, 1 parking w/EV box ready-stall has electrical roughed-in for future charging station, good size locker, and visitor parking. Amenities fitness room, hot tub, media/games rooms/social lounge with outdoor patio, BBQ & fireplace. Pets Allowed and Rentals 4 months minimum term. Suites in this iconic building are rarely available-don´t miss your chance to own a slice of Vancouver´s finest. if sunny-book a sunset showing. Easy to show. (id:60626)
RE/MAX Select Realty
7904 Buena Vista Rd Nw
Edmonton, Alberta
ARCHITECTURAL ELEGANCE MEETS NATURAL BEAUTY IN THIS MODERNIST RETREAT Perched on a 10,400+ sqft lot in exclusive Valleyview Laurier Heights, this updated midcentury home offers gorgeous views, professional landscaping and quick access to River Valley trails. Sun-filled living and dining space with vaulted ceilings, wood fireplace and oversized windows. The full kitchen renovation features quartz counters, marble backsplash, gas stove, counter-depth fridge, and stainless appliances, plus a door to the patio and yard, perfect for entertaing. The upper level features a custom primary suite, a 3pc ensuite, and second bedroom. Bright bedroom, 4pc bath & upgraded mudroom/laundry on the third level. Relax in the fourth level with large family room, gym, & storage. Major upgrades: triple-pane windows, Hardie plank siding, insulation (2010), metal roof and new concrete (2011), hot tub, plus a 2024 heat pump system for efficient heating & A/C. Oversize double garage plus rear-lane single garage with new shingles. (id:60626)
RE/MAX Real Estate

