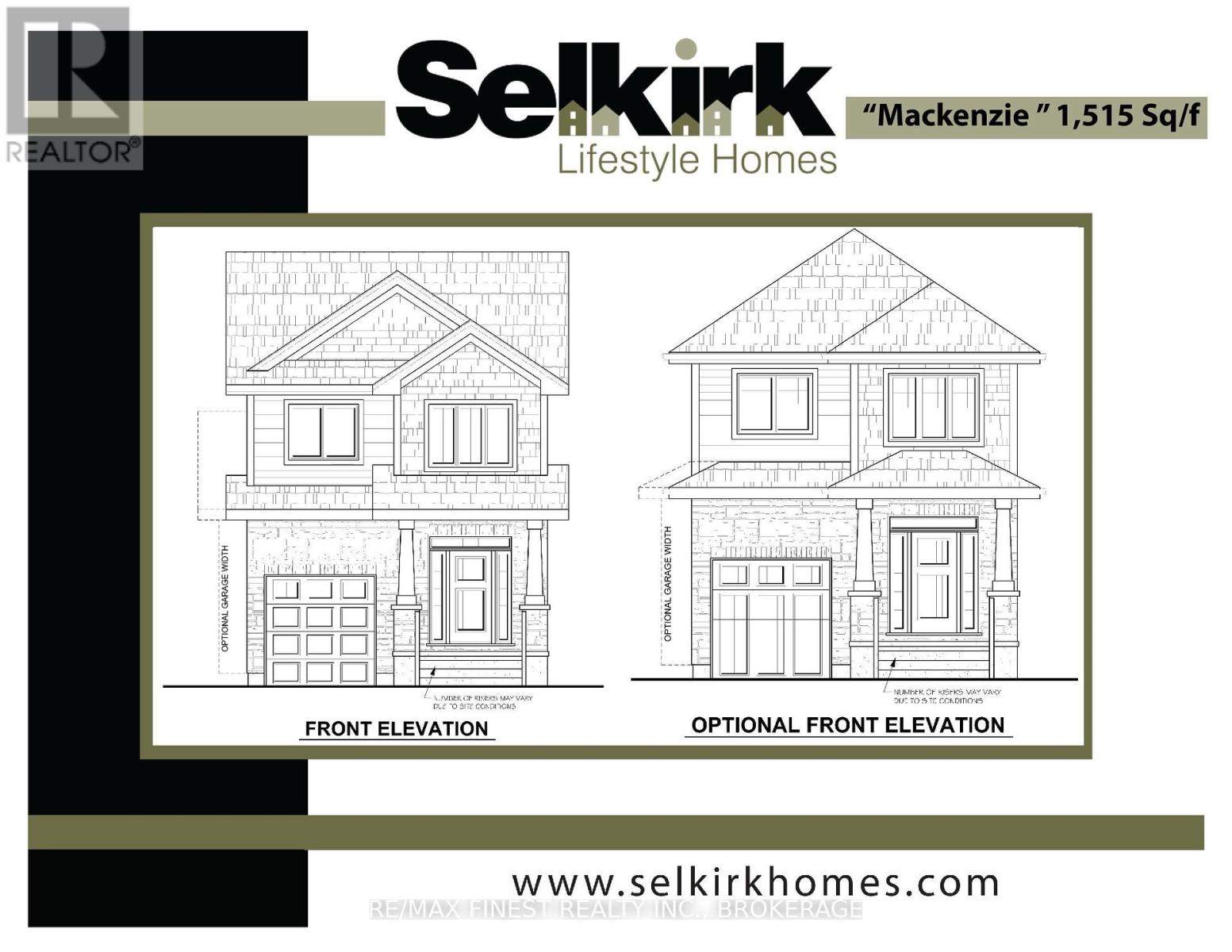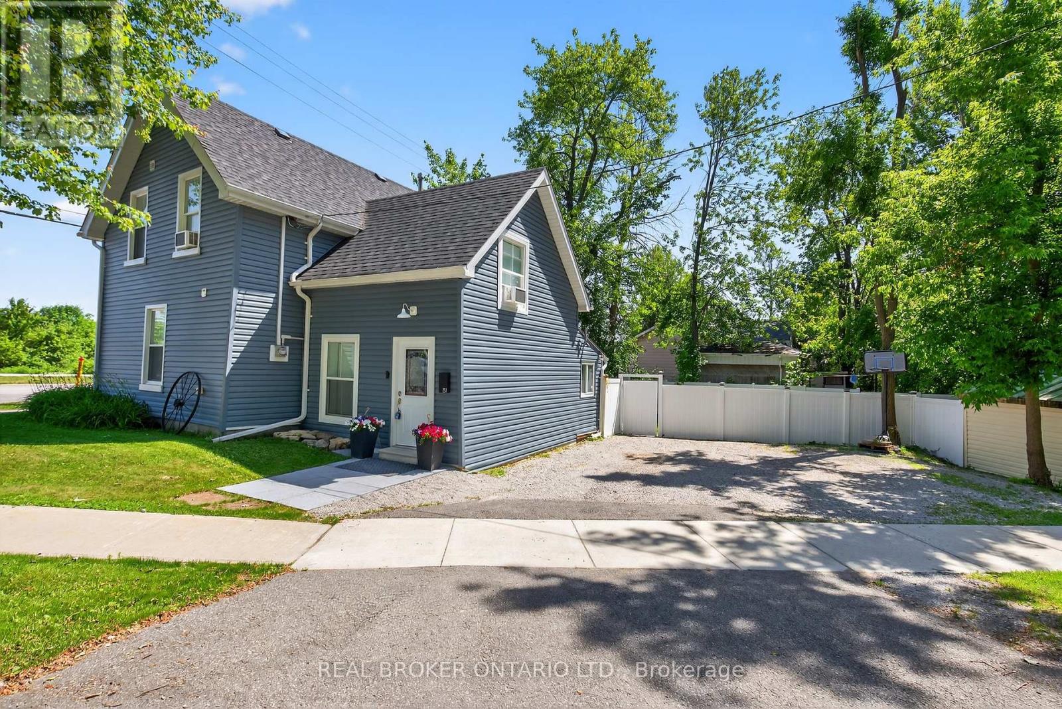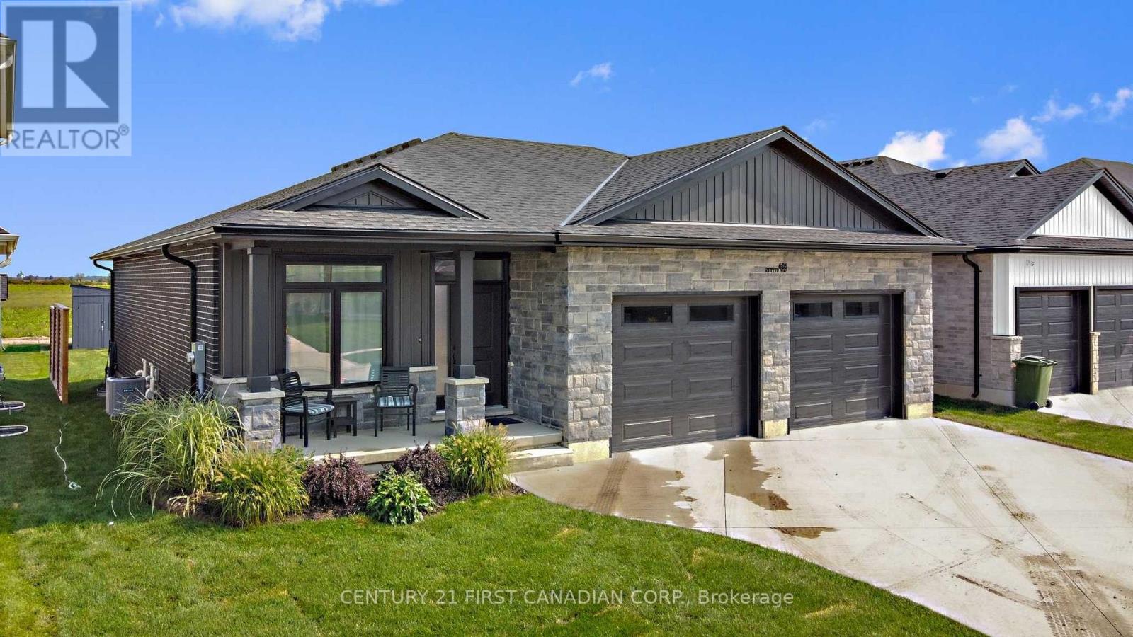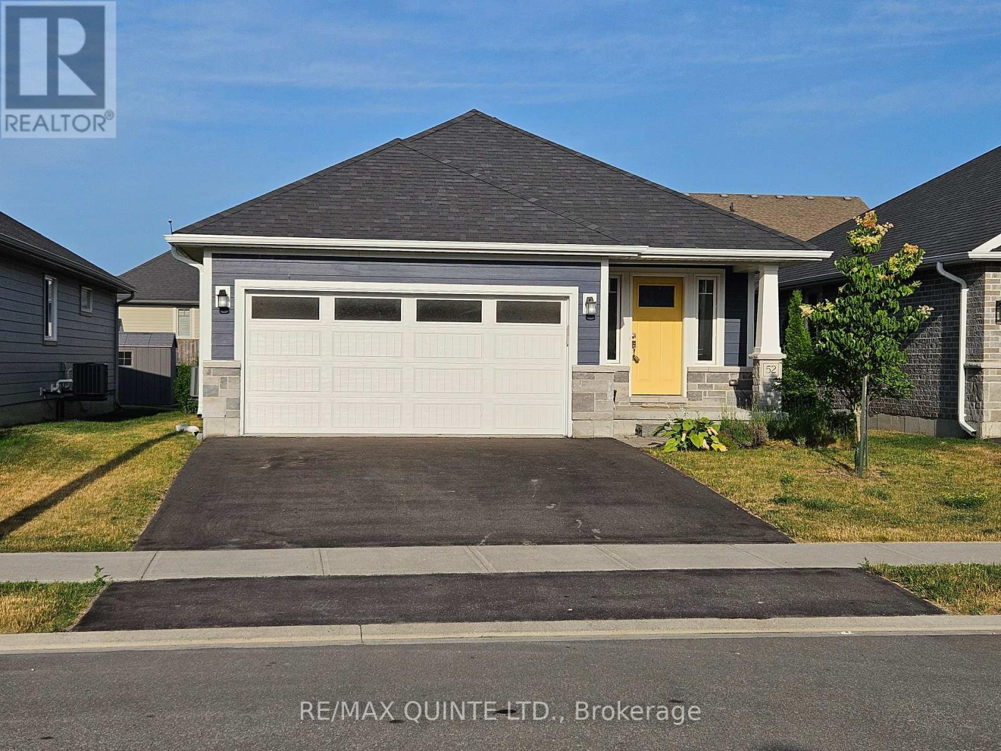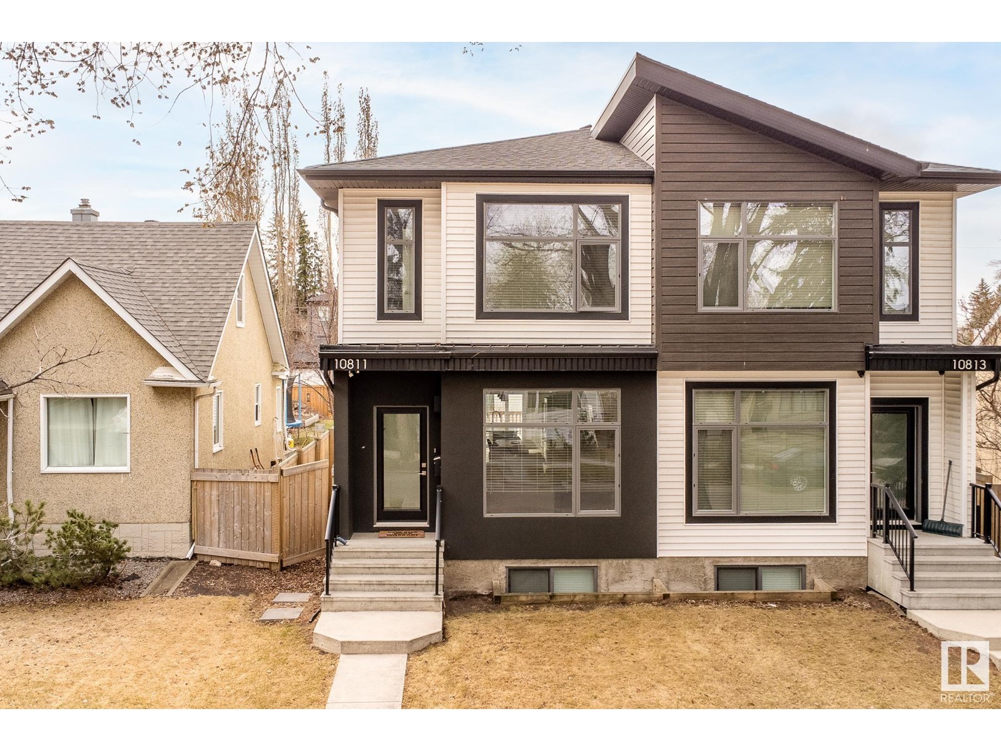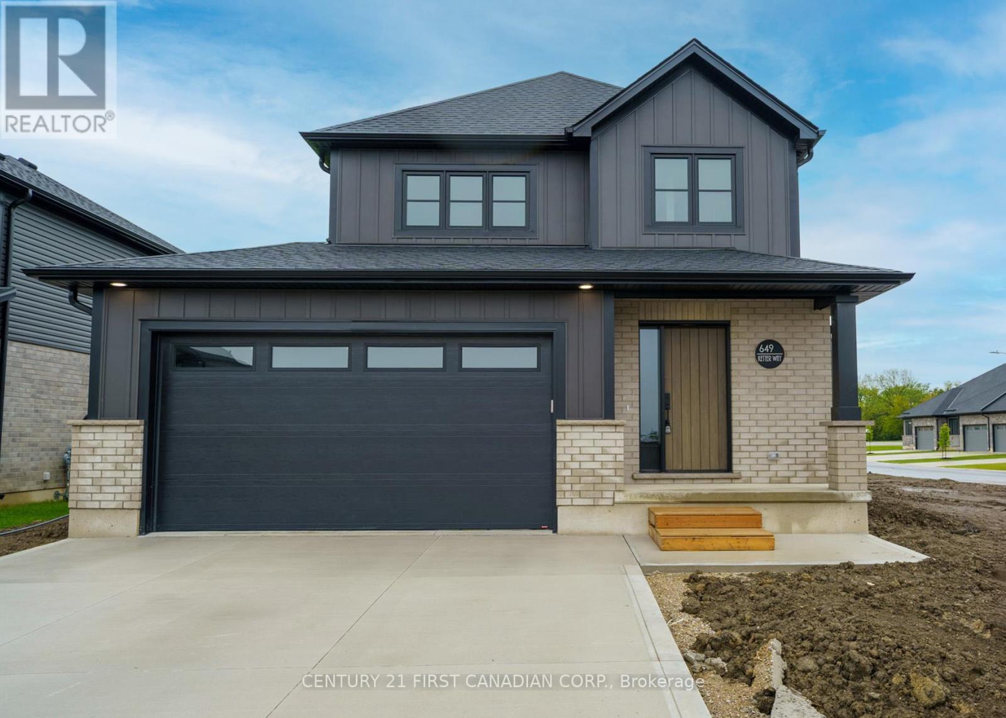4 Stone Street
Greater Napanee, Ontario
INTRODUCING THE MACKENZIE PLAN FROM SELKIRK LIFESTYLE HOMES. THIS 1515 SQ/F DETACHED HOME FEATURES 3 BEDS, 2.5 BATH, LARGE PRIMARY BEDROOM W/ 3 PCE ENSUITE & LARGE WALK-IN CLOSET, OPEN CONCEPT MAIN FLOOR W/ SPACIOUS KITCHEN & GREAT ROOM, UPPER LEVEL LAUNDRY, TAKE ADVANTAGE OF EVERYTHING A BRAND NEW HOME HAS TO OFFER INCLUDING INTERIOR/EXTERIOR SELECTIONS & FULL TARION WARRANTY, SEPARATE ENTRANCE/WALK-OUT BASEMENT AVAILABLE! (id:60626)
RE/MAX Finest Realty Inc.
151 Atherley Road
Orillia, Ontario
*Overview* Welcome To 151 Atherley Road. A Charming Home Ideally Situated Steps From Lake Couchiching. This Freshly Painted & Updated Property Offers A Comfortable Layout, Perfect For Downsizers, First-Time Buyers, Or Investors Looking For A Turnkey Opportunity. *Interior* Step Inside To A Bright Home With Great Flow Starting From The Large Side Entrance Mudroom And Featuring Three Bedrooms Including Primary With Walk-In Closet, Two Bathrooms Including An Oversized Main Bath, And An Inviting Living Room With Large Windows That Bring In Natural Light And A Back Deck Walkout. The Bonus Loft Bedroom Could Double As An Office, Hobby Area, Or Extra Storage. The Kitchen With Quartz Countertops Offers Ample Cabinetry And Plenty Of Space To Create Your Culinary Haven Along With A Convenient Coffee Nook In The Separate Dining Area. *Exterior* Enjoy A Deep Lot With Mature Trees, A Fully Fenced Backyard (2023 Vinyl Fence) Featuring A Firepit And A Deck Ideal For Entertaining Or Relaxing In A Private Setting. A Good Sized Garden Shed With Newly Painted Metal Roof And A Separate Outside Attached Room Are Perfect For All Your Storage Needs. *Notables* Close To Downtown Orillia, The Waterfront Beach, Lightfoot Trail, Tudhope Park, And Local Shops And Cafés | Minutes To Highway Access (id:60626)
Real Broker Ontario Ltd.
69 Starling Boulevard Nw
Calgary, Alberta
The 'Oak' built is a stunning semi-detached home located in the heart of Calgary's newest community - Starling! With a Scandinavian elevation, this beautiful new home built by Brookfield Residential offers 2 living areas, 3 bedrooms, 2.5 bathrooms and a private side entrance with access to the basement that is suite-ready with rough-ins place (approval is subject to City of Calgary approval). The kitchen is central to the main level, open to both the dining area at the front of the home and the expansive living room at the back. The gourmet kitchen package makes this the perfect space for entertaining, with a large central island providing additional seating. The great room at the back of the home overlooks the west-facing backyard and has a wall of windows and glass patio doors allowing natural light to flow through the space all day long! Open spindle railing leads to the upper level which features a central bonus room that separates the primary suite from secondary bedrooms for added privacy. The expansive primary suite spans nearly 12'x13' and is complete with a walk-in closet with window and large private ensuite with a walk-in tiled shower and dual sinks. Two more bedrooms, a full bathroom and laundry room complete the upper level - making this the perfect family home or ideal space for those wanting guest bedrooms or home office spaces. The undeveloped basement awaits your imagination and has a private side-entrance and rough-ins in place, making development that much easier! Allowing you to purchase with confidence and peace of mind - this home comes with full builder warranty + Alberta New Home Warranty! **Please note: Property is under construction, photos are from a show home model and exact finishes will vary. (id:60626)
Charles
36 Wellbrook Boulevard
Welland, Ontario
Located in a high-desired North Welland neighbourhood, this raised bungalow is a perfect family home. Can't beat this location, mature, kid-friendly neighbourhood zoned for some of the best schools in the area, school bus routes, close to Niagara College and walking distance to all amenities. As you walk up the massive double car concrete driveway, you will be greeted by a covered front porch, leading to a welcoming foyer. Only 4 steps up to your main floor living area. Living room, formal dining room (could also be an office), and an eat-in kitchen with built-in restaurant style dining booth. Down the hallway is 3 good size bedrooms, each with ample closet space, as well as a 4-piece bathroom. Back down the stairs to a full, finished basement with 2 additional bedrooms and a huge recreation room with wood burning fireplace. Raised bungalow has the added benefit of large windows in the basement providing excellent source of natural lighting and egress capabilities. Additional 3-piece bathroom in the basement with a newly installed walk-in shower. Basement laundry room/mechanical room also has a basement walk-up to the rear yard. Great size rear yard, mostly fenced. Private patio area, garden shed and plenty of open space. This is a well-design home perfect for a family to grow into for several years. (id:60626)
Coldwell Banker Advantage Real Estate Inc
672 Ketter Way
Plympton-Wyoming, Ontario
TO BE BUILT: Enjoy the serene suburban lifestyle of Silver Springs in Wyoming, while being just under 10 minutes from the 402 highway, making commuting an absolute dream. Built by VanderMolen Homes, this charming 2+1 bedroom "Paxton II" bungalow boasts a 1216 sqft floor plan with attached 2 car garage & covered front porch. It features a bright, open-concept living area perfect for modern living and entertaining. Enjoy the convenience of main floor laundry. The well-designed layout includes 2 bathrooms, with the primary suite offering comfort and privacy. The partial finished basement includes a finished bedroom and presents a fantastic opportunity for customization, complete with a rough-in for a 3-piece bath. This property combines comfort in a growing community, making it an ideal place to call home. Additional features for this home include High energy-efficient systems, sump pump, concrete driveway, fully sodded lot. Photos are of a previously built model, and for illustration purposes only. Some construction materials, finishes & upgrades shown may not be included in standard specs. Taxes & Assessed Value yet to be determined. (id:60626)
Century 21 First Canadian Corp.
668 Ketter Way
Plympton-Wyoming, Ontario
TO BE BUILT: Enjoy the serene suburban lifestyle of Silver Springs in Wyoming, while being just under 10 minutes from the 402 highway, making commuting an absolute dream. The 'Payton' model by VanderMolen Homes. This 2-storey home boasts a 1540 sqft floor plan with an attached 2-car garage and covered front and rear porch. It features an open concept kitchen, dining, and great room conveniently leading to the backyard. Main floor laundry that connects to the oversized garage, great for storage or bikes. The 2nd floor finds a spacious and bright primary bedroom offering a large walk-in closet and 3 pc ensuite. Two more bedrooms & 4 pc bathroom complete the space. Price includes HST & Tarion Warranty. Property tax & assessment are not set. Please note that pictures and/or virtual tours are from a previously built model and are for illustration purposes only. Some finishes and/or upgrades shown may not be included in this model specs. (id:60626)
Century 21 First Canadian Corp.
52 Mercedes Drive
Belleville, Ontario
This 5 year new 1212 sq.ft. 2 bedroom, 2 bath bungalow has an open concept kitchen/dining and living area with a large walkout to your deck with a fully fenced backyard! The primary bedroom has a walk in closet and a bright 3 piece ensuite! Main floor laundry and entry to your 2 car garage makes one level living at its best! The large basement is ready to be finished with bright large windows and a rough in for a 3rd bathroom. Don't wait to be in this fantastic neighbourhood close to walking paths and all amenities. (id:60626)
RE/MAX Quinte Ltd.
1404 13655 Fraser Highway
Surrey, British Columbia
Discover unparalleled urban living at King George Hub 2! This exquisite 2-bedroom northwest corner suite offers panoramic city vistas, an open-concept design, and premium modern finishes. Immerse yourself in over 20,000 sq. ft. of exclusive amenities, featuring a rooftop Sky Lounge on the 35th floor with indoor and outdoor spaces, a fully equipped fitness center, yoga studio, private dining room, and a theatre room. Secure underground parking with 2 stalls, dedicated bike storage, and an on-site caretaker ensure peace of mind. Situated steps from King George SkyTrain Station, Central City Shopping Centre, and Holland Park, this residence seamlessly blends luxury, convenience, and connectivity. Be part of Surrey's dynamic and rapidly evolving community-schedule your private tour today! (id:60626)
RE/MAX Masters Realty
10811 63 Av Nw
Edmonton, Alberta
Immaculate 1,576 sq ft half duplex infill located in the heart of Allendale, one of Edmonton’s most walkable and sought-after mature neighbourhoods. This thoughtfully designed home features a bright and open main floor with large windows, modern finishes, and a functional layout perfect for everyday living. The spacious kitchen offers ample counter space and cabinetry, flowing seamlessly into the living and dining areas. Upstairs you'll find three well-sized lk-in closet and full ensuite. The undeveloped basement offers excellent potential for future customization. A detached two-car garage adds convenience and value. Situated on a quiet tree-lined street with easy access to schools, transit, the University of Alberta, and Whyte Avenue, this property blends modern comfort with central location. (id:60626)
Royal LePage Noralta Real Estate
649 Ketter Way
Plympton-Wyoming, Ontario
MOVE IN READY! Nestled in the picturesque town of Wyoming, Ontario, within the sought-after Silver Springs subdivision, this home offers the perfect blend of tranquility and convenience. Enjoy the serene suburban lifestyle while being just under 10 minutes from the 402 highway, making commuting an absolute dream. Colden Homes Inc is proud to present The Dale Model, a 2-storey home that boasts 1,618 square feet of comfortable living space with a functional design, high quality construction. This property presents an exciting opportunity to create the home of your dreams. The exterior of this home will have impressive curb appeal and you will have the chance to make custom selections for finishes and details to match your taste and style. The main floor boasts a spacious great room, seamlessly connected to the dinette and the kitchen. The main floor also features a 2-piece powder room. The kitchen will offer ample countertop space, and an island. The second floor offers 3 well-proportioned bedrooms. The primary suite is destined to be your private sanctuary, featuring a 3-piece ensuite and a walk-in closet. The remaining two bedrooms share a 4-piece full bathroom, offering comfort and convenience for the entire family. Additional features for this home include Quartz countertops, High energy-efficient systems, 200 Amp electric panel, sump pump, concrete driveway and a fully sodded lot. Taxes & Assessed Value yet to be determined. Please note that some pictures have been virtually staged, as noted on the photo. (id:60626)
Century 21 First Canadian Corp.
1445 Pine Crescent
Kamloops, British Columbia
Rancher living with/ Panoramic Valley & City Views – Prime Downtown Core Location! Welcome to this spacious & beautifully maintained rancher perched in one of the most sought-after neighbourhoods in the downtown core. Enjoy sweeping views of the city skyline & North Valley or relax in your private backyard oasis. This charming home offers 3 bedrooms & 2 bathrooms, including a well-appointed 4-piece main bath & a convenient 3-piece. The bright, functional kitchen boasts ample cupboard & countertop space, perfect for everyday living & entertaining. The inviting living areas feature original hardwood floors, a cozy gas fireplace, & a classic wood-burning fireplace, creating warmth &character throughout. Additional highlights include: New roof, Updated furnace & central A/C for year-round comfort, 100-amp service, Underground irrigation system, Laundry room, Large deck w/ excellent access to the private, fenced backyard. Located just steps from the waterpark, Royal Inland Hospital, & vibrant downtown amenities, this home also offers easy access to hiking & biking trails leading to scenic Peterson Creek. Don’t miss your chance to own a view property in one of Kamloops’ best locations. This one checks all the boxes—book your showing today! (id:60626)
RE/MAX Real Estate (Kamloops)
223 - 500 Kingbird Grove
Toronto, Ontario
Modern urban townhome in the highly sought-after Rouge Valley community! This spacious unit features 2 bedrooms plus a large den, perfect for a home office or guest room. Enjoy 9' smooth ceilings, stylish laminate flooring, and an open-concept layout. Includes 2 full bathrooms, in-unit washer & dryer, and never-used stainless steel appliances. Conveniently located on one level with underground parking. TTC is just steps away, and you're minutes from the scenic Rouge National Park, shopping, dining, and the University of Toronto Scarborough Campus. Enjoy access to a stunning 16K urban park right in your backyard south of the Rouge Valley Towns! (id:60626)
Executive Homes Realty Inc.

