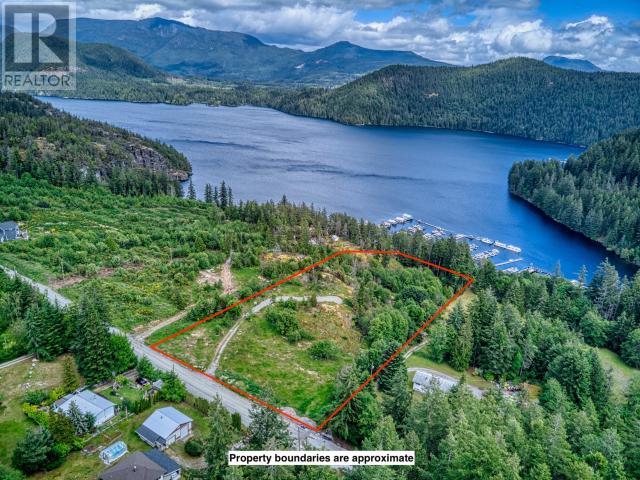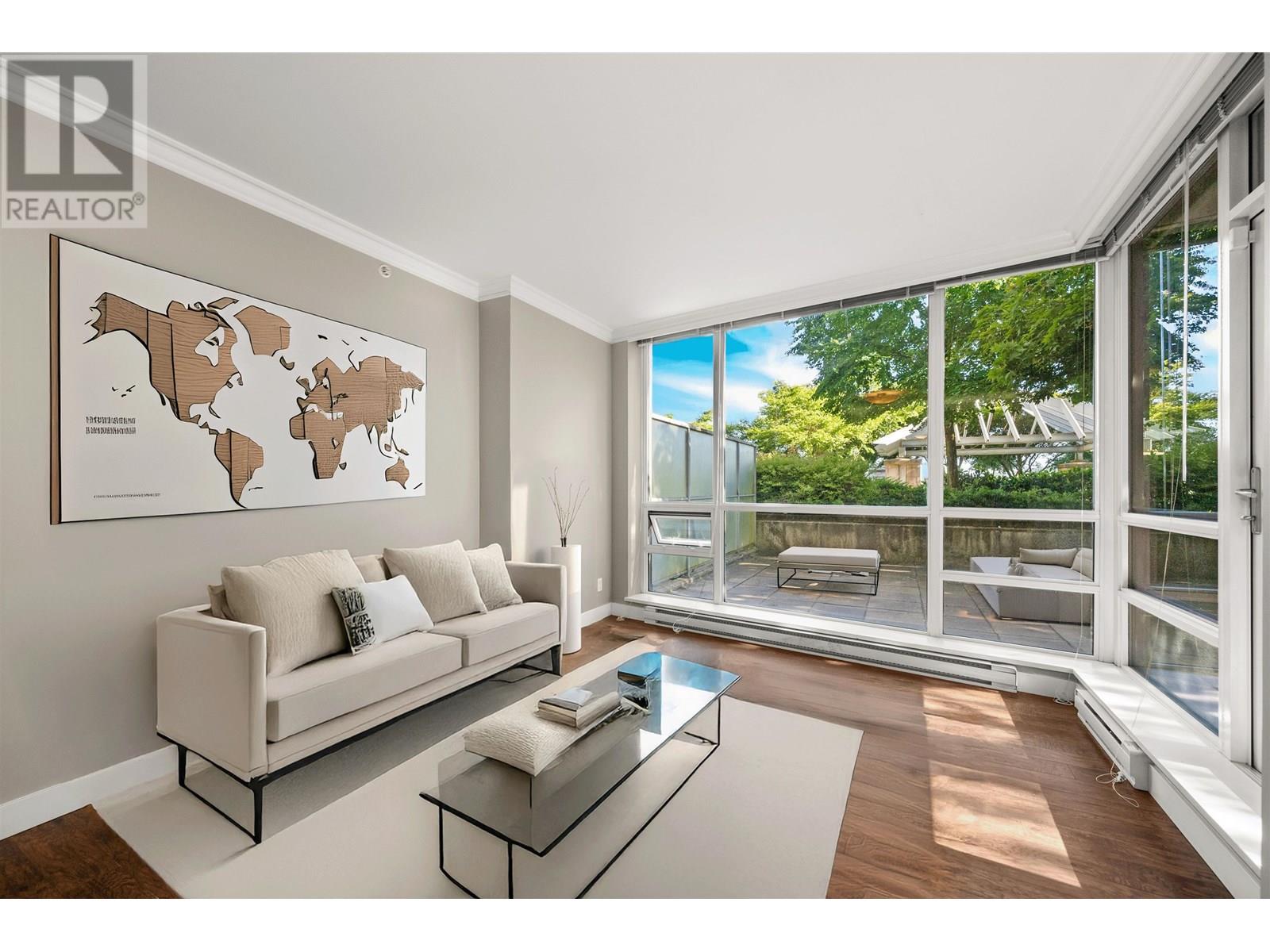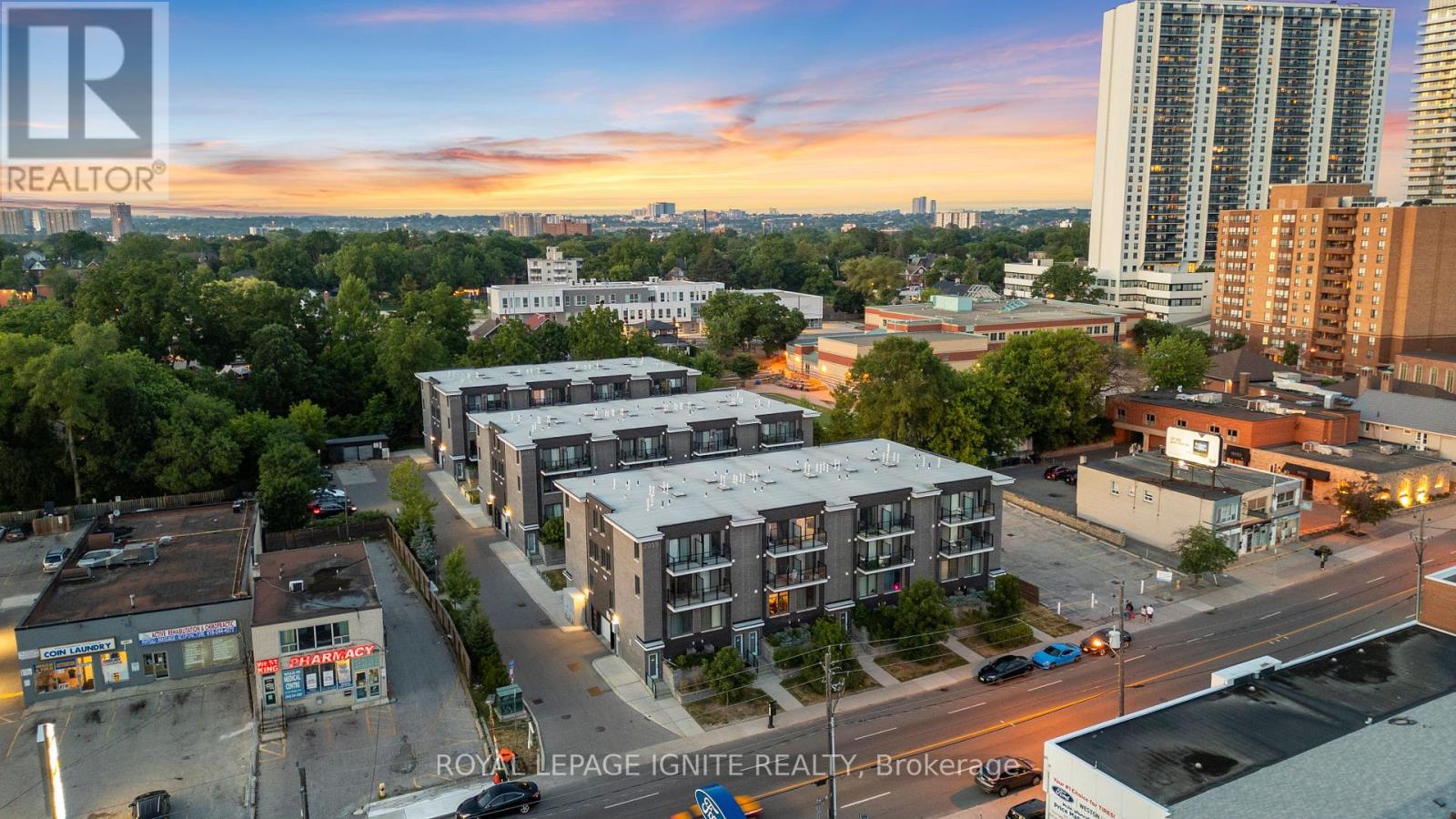32 Esseltine Drive
Tillsonburg, Ontario
Located in the final phase of the highly sought-after Baldwin Place Adult Retirement Community, this beautifully maintained modern brick ranch home offers both style and functionality. Designed with the active adult in mind, the open-concept layout creates a seamless flow between the living, dining, and kitchen areas, perfect for entertaining or enjoying quiet moments at home.The spacious family room features a cozy fireplace, adding warmth and character to the space. Large windows allow natural light to flood the home, highlighting its pristine condition and contemporary finishes. With no detail overlooked, this immaculate home is move-in ready.This community offers a serene environment with easy access to local amenities, making it the perfect place for those seeking both convenience and peace of mind. Don't miss out on the opportunity to make this beautiful home yours and enjoy the lifestyle that Baldwin Place has to offer. (id:60626)
Royal LePage R.e. Wood Realty Brokerage
108 - 4552 Portage Road
Niagara Falls, Ontario
Welcome to this stunning and modern 4-bedroom end-unit townhome, built in 2023 by Award winning Mountainview Homes. Enjoy the perfect blend of style and comfort in this beautifully designed home, featuring 9-foot ceilings and elegant laminate flooring throughout. Expansive windows fill the space with natural light, creating a bright and inviting atmosphere in every room. The chef-inspired kitchen boasts sleek quartz countertops, a gas stove, high-end stainless steel appliances, and a recessed ceiling ideal for both everyday living and entertaining. Zebra blinds throughout the home add a modern touch and allow for customizable light control and privacy. The spacious family room offers generous living space and natural light, perfect for gatherings or relaxing with loved ones. The oversized primary bedroom serves as a private retreat, complete with a luxurious ensuite featuring a stunning walk-in shower. Three additional well-proportioned bedrooms provide comfort and versatility for family, guests, or a home office. A convenient upper-level laundry room enhances everyday functionality. The unfinished basement includes a 3-piece rough-in, offering a blank canvas for future customization. Notable upgrades and features include: A front door reinforced with 10mm thick security film for added protection. Reflective ceramic window tints on the primary bedroom and patio doors for enhanced daytime privacy and UV/heat rejection. A custom-finished garage featuring quartz-printed wall panels and a durable epoxy-coated floor. Ideally located close to all essential amenities and just minutes from the world-renowned Niagara Falls, this home combines modern luxury, thoughtful upgrades, and an unbeatable location. (id:60626)
RE/MAX Twin City Realty Inc.
350 8611 Ackroyd Road
Richmond, British Columbia
Located in Central Richmond, this top floor penthouse at Tiffany Grand boast ~1,200 sqft of ideal living space! Quiet courtyard facing, this beautiful property benefits from an abundance of natural light that shines through vaulted ceiling & large windows showcasing large principal rooms of kitchen, living, dining. In-suite laundry rm with plenty of storage space. It is the perfect family home with 2 large bedrms, 2 full bathms. Quietly located but conveniently only 1.5 blocks away from No.3 road, you're within 10 mins walking distance to Richmond Centre, Lansdowne Centre, & skytrain stations, offering endless retail, dining, & entertainment options. With a little personal touch, this could be your perfect home or investment. Don´t miss out! This one is ready for you to make it your own! (id:60626)
Faithwilson Christies International Real Estate
Lot 5 Atlin Ave
Powell River, British Columbia
Rare Opportunity to Build Your Dream Estate - welcome to 5 pristine acres of untapped potential, where your dream home can become reality. Perched above Powell Lake and the Shinglemill Pub, Marina and Harbour Air Terminal, this exceptional property has expansive lake and mountain views in a rural natural setting, yet is only minutes to City amenities. The RA1 zoning allows for a significant principle residence and a secondary house, plus outbuildings, decks and other features, (like hobby farm animals). There are multiple view platforms and building sites . City water, power and gas are at the lot line. Septic system options near building sites await you building plan approval. Recreation is on the doorstep. Fly a scheduled seaplane service by Harbor Air from Downtown Vancouver to Powell lake seaplane dock and walk to the property within a few minutes. Pacific Coastal Airlines to YPW is another option. Powell River is more accessible than you think. Call listing agent! (id:60626)
Royal LePage Powell River
501 2968 Glen Drive
Coquitlam, British Columbia
Don´t miss this SPACIOUS 2-bedroom, 2-bathroom corner condo in the heart of Coquitlam Centre. With southwest exposure, this bright and airy home offers abundant natural light throughout the day, while the greenery outside ensures shade and comfort. A standout feature is the massive 480 square ft private walk-out patio, perfect for entertaining, relaxing, or gardening. Situated on the amenity level, enjoy direct access to the pool and children's play area - like having your own backyard oasis. The open-concept layout includes a sleek kitchen with stainless steel appliances, gas stove, and granite countertops. Resort-style amenities include an outdoor pool, hot tub, fitness centre, yoga studio, party room, garden courtyard, and more. Located just steps from SkyTrain, Coquitlam Centre, Lafarge Lake, schools, dining, library, and City Hall, this home blends privacy, lifestyle, and unbeatable location. Reach out to Andy & book your private viewing today at this spacious, bright and airy home! Open House June 14th 11-1 (id:60626)
RE/MAX City Realty
406 - 21 Lawren Harris Square
Toronto, Ontario
Welcome to River City 4 Harris Square, a modern architectural gem in the heart of Corktown! This bright and stylish 2-bedroom corner suite boasts loft-inspired design, exposed concrete ceilings, and sleek high-end built-in appliances. Enjoy an abundance of natural light throughout, with floor-to-ceiling windows and a spacious 133 sq ft balcony stretching the full width of the unit perfect for indoor-outdoor living. Comes complete with parking and locker for added convenience. Located in the award-winning Harris Square Condos, residents enjoy access to top-tier amenities including a concierge, gym, rooftop deck, guest suites, and party room. Walk to Corktown Common, Cherry Beach, the Distillery District, and nearby parks, trails, and shops. Easy access to transit and downtown core. A perfect blend of design, lifestyle, and location don't miss this one! (id:60626)
Royal LePage Signature Connect.ca Realty
2115 - 4978 Yonge Street
Toronto, Ontario
**Opportunity for buyers/investors - assumable mortgage of $385K at 1.49% interest rate**Corner Unit With Stunning Views! This Bright And Spacious Corner Unit Features Two Bedrooms, Floor-to-Ceiling Windows, A Balcony To Enjoy The Outdoor And Views, Gorgeous Views From The Primary Bedroom. This Unit Also Features , Smart Plugs And Input Bulbs. Prime Location Offers Easy Access To Public Transit Like Sheppard Subway Station, Close To All Essentials Like Grocery Store, LCBO, Parks, Supermarkets, Restaurants, Library. Building Amenities 24-HR Concierge, Indoor Pool, Gym, Sauna, Virtual Golf, Ping Pong Room, Party Room. Includes One Parking And One Locker. (id:60626)
Century 21 Percy Fulton Ltd.
6266 Culp Street S
Niagara Falls, Ontario
Client RemarksDiscover the perfect blend of comfort and investment potential with this inviting 3-unit property, ideally situated on a spacious lot measuring 80 feet by 120 feet. This well-maintained home offers the ideal opportunity for owner-occupancy, allowing you to enjoy the convenience of living in one unit while generating rental income from the others. Each unit features its own distinctive layout, ensuring privacy and comfort for all occupants. This house was completely renovated in 2015.. With plenty of yard space for outdoor activities and expansion possibilities, this property offers the best of both worlds. Don't miss your chance to seize this lucrative opportunity.. Huge 80-foot lot. The 2-bedroom unit will be vacant as of September 1st 2025 (id:60626)
Engel & Volkers Niagara
Unit 2 - 2063 Weston Road
Toronto, Ontario
Welcome to Your Private Urban Oasis! This isn't just a town houseit's the perfect home for a young family looking for privacy and a beautiful view. Step inside this stunning 3-level townhouse and immediately feel at home with its recently installed pot lights and carpet-free floors. Imagine enjoying your morning coffee or evening wind-down on one of your two private balconies, both overlooking a tranquil green space that feels miles away from the city bustle. The third-floor bedroom, with its charming skylight, is an ideal retreat. Convenience is key here, with underground parking offering direct access to your private space and low maintenance fees that even include water! You'll be perfectly connected with a TTC stop right at your front door, plus quick access to the GO Train, UP Express, and Highway 401.Enjoy leisurely walks to the local library, community center, and beautiful trails. And for all your shopping needs, Costco, Walmart, and Superstore are just a short drive away. With schools and shops nearby, this home offers the perfect blend of city convenience and peaceful family living. Don't miss this one it's a must-see! (id:60626)
Royal LePage Ignite Realty
143 Baird Street S
Bright, Ontario
Public Remarks: Complete country living 7 minutes to the 401! This 4227 sq feet on one level is nestled on 1.2 acres complete with a 1- or 2-bedroom in-law suite! Simply pick up the 401 exit at 250 Oxford Rd. 29 towards Drumbo/Innerkip. This was once a schoolhouse for a hundred children and some of the unique character of the old schoolhouse can still be seen with some terazel flooring and even a water fountain in the hallway! This home is complete with a very large family room with wood stove that is open to the large kitchen creating a wonderful open concept space in the main part of the home. This home boasts very large bedrooms and endless space and possibilities with it’s one level design and layout. The hot water boiler/ hot water heater is newer and is rented for $209 per month. Most of the windows are newer with 12 done in total. The workshop is great for the hobbyist, or you could create another bedroom. The country tranquility is yours to enjoy with the massive yard that backs onto a farmer’s field. Campfires and gorgeous sun sets await you! (id:60626)
RE/MAX Real Estate Centre Inc.
25 Kyle Court
Quinte West, Ontario
Absolutely stunning double garage detached raised bungalow located in the high-demand Frankford community of Quinte West! This beautiful 2+1 bedroom, 3 bathroom home sits on a quiet cul-de-sac with no neighbours behind, offering exceptional privacy on a premium oversized ravine lot. The bright and spacious open-concept layout features vaulted ceilings, pot lights, and a stylish kitchen with a peninsula, bar stool overhang, pantry, and crown moulded cabinetry. The fully finished lower level includes a large family room and laundry area, with excellent in-law or multi-generational living potential. Step out onto the west-facing private deck off the dining room and enjoy peaceful sunset views. Additional highlights include a separate entrance from the garage, natural gas heating, central air, an HRV system, and a brick and stone façade. Conveniently located just minutes from Highway 401, the Trent River, CFB Trenton, boat launches, golf courses, splash pads, and schools. This move-in-ready gem offers the perfect blend of comfort, style, and location! (id:60626)
RE/MAX Community Realty Inc.
2805 - 185 Roehampton Avenue
Toronto, Ontario
Perfect Location, Perfect View, Parking & Locker, Park areas all around. The unobstructed view from this 1+1 Den is Breathtaking. The suite boasts gleaming neutral colour laminate flooring, custom roll blinds and a retro backsplash and stainless appliances. The balcony runs the width of the unit and is 123 sf). Loads of room to take in the panoramic view. The building offers luxury amenities including a main floor party room and gym, along with a 7th floor billiards and party room, an outdoor pool and sauna. The 24-hour concierge allows for a comfortable and safe environment for all ages. The Courtyard area includes BBqs for your dining pleasure. The neighbourhood has loads of shops including, LoBlaws/LCBO, a short walk to transit and the Yonge Eglinton Centre. Everything you can wish for is at your doorstep. (id:60626)
Royal LePage Signature Realty














