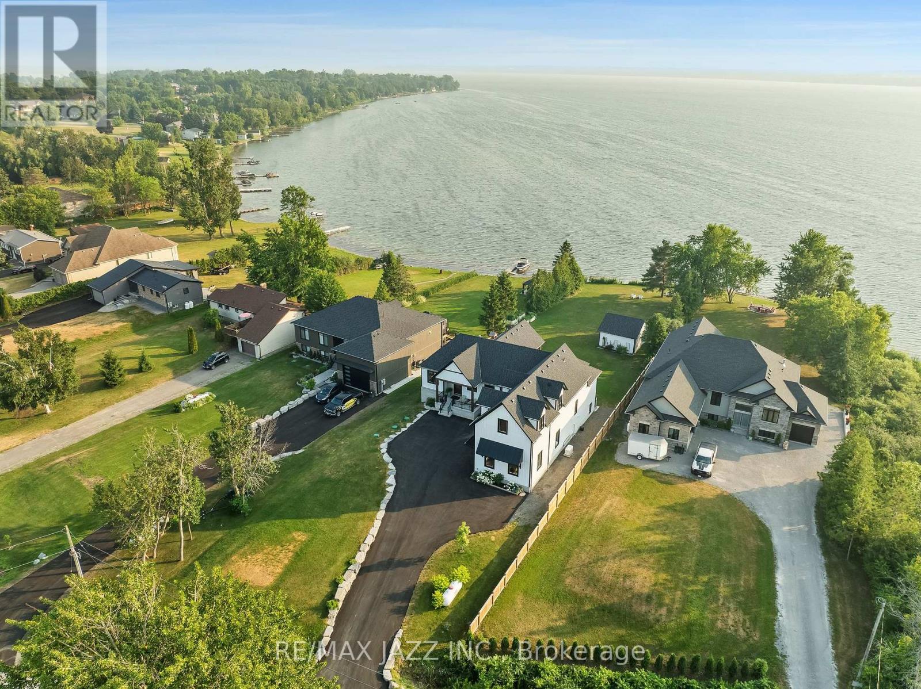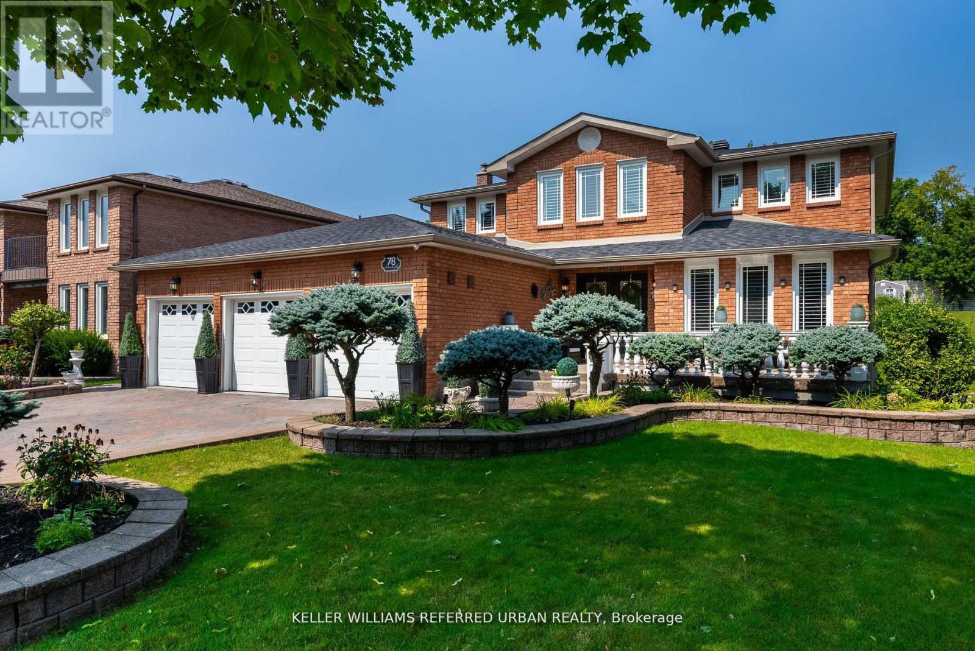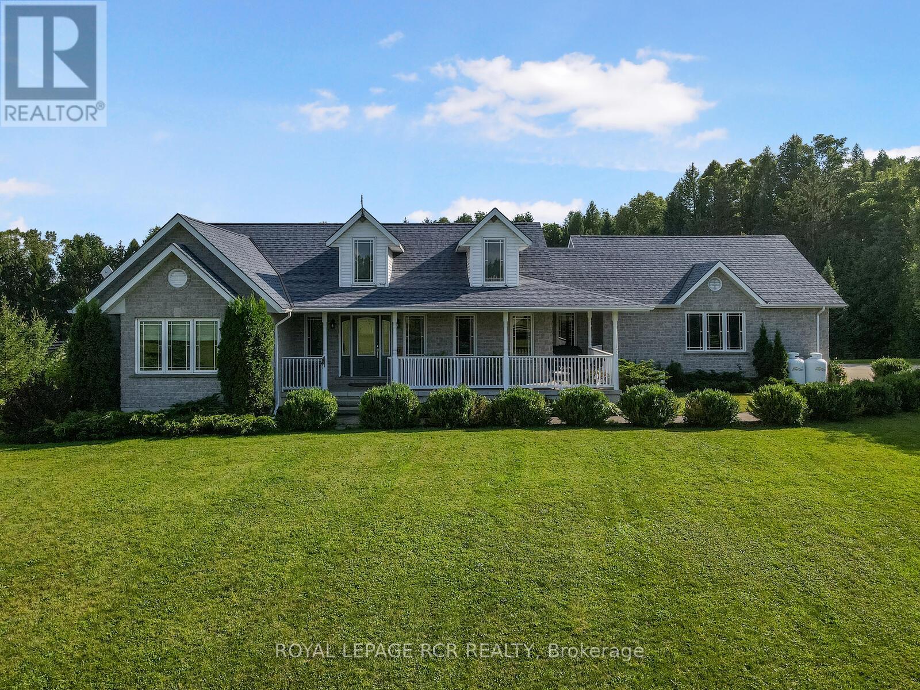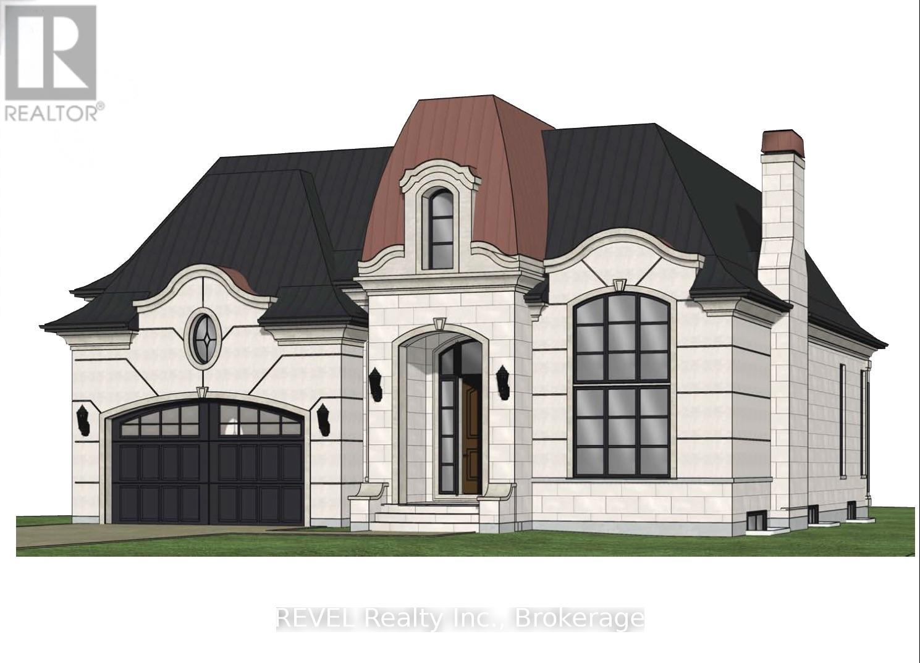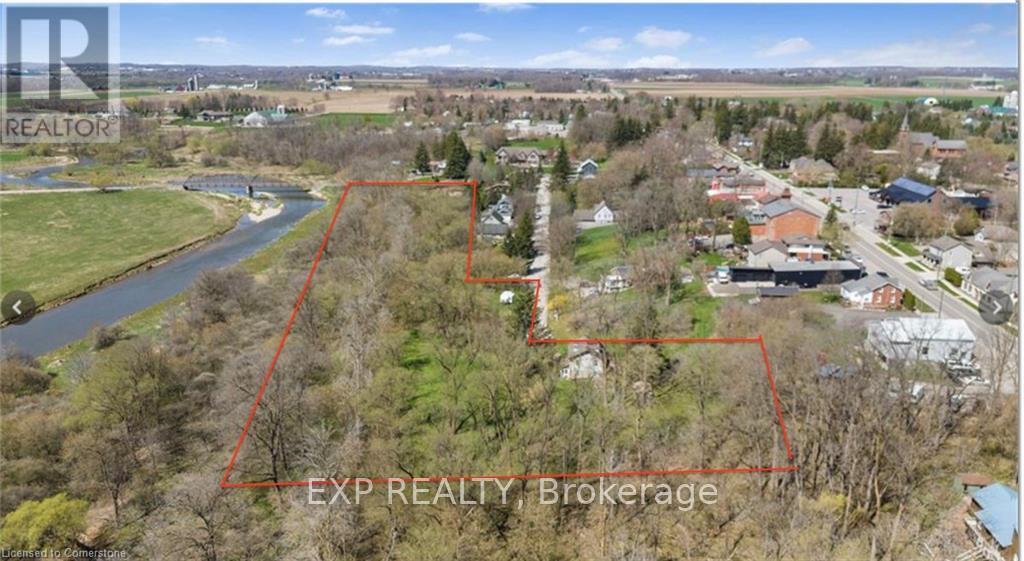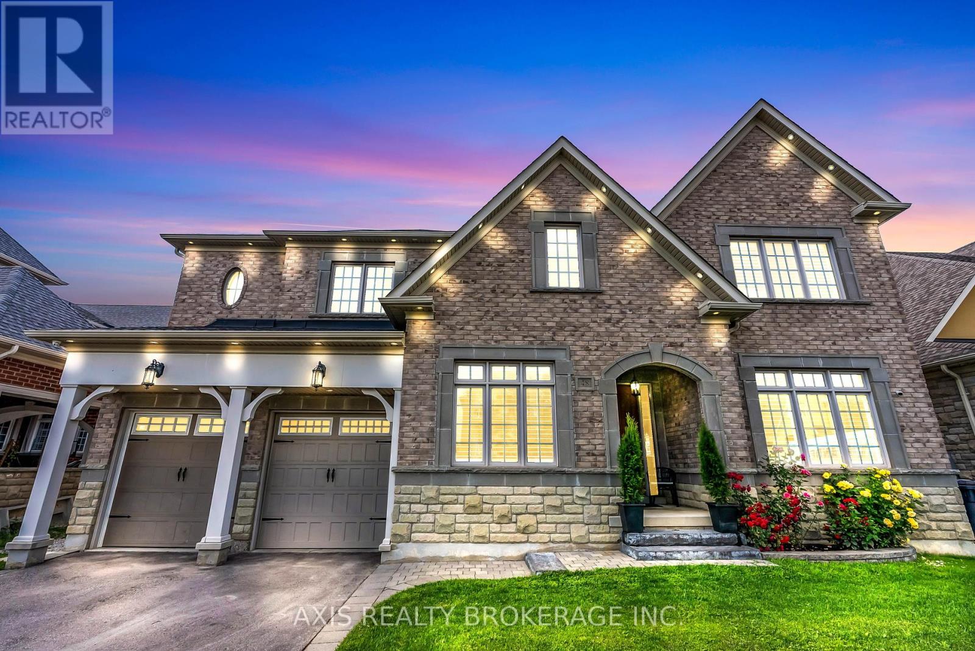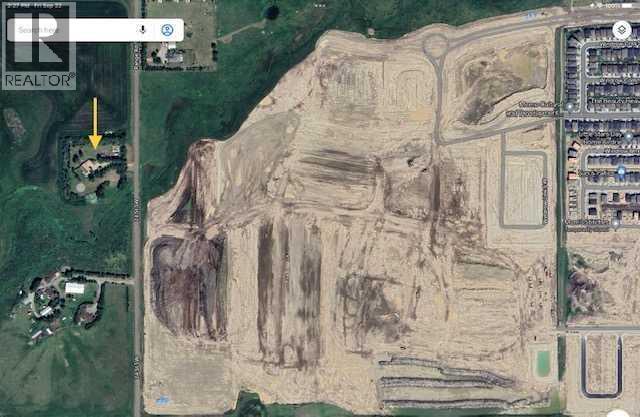48 Pleasant View Crescent
Kawartha Lakes, Ontario
Experience exceptional lakeside living in this stunning Jeffery-built home on a 89 x 376 ft lot with serene, south-facing views of Lake Scugog. From the moment you enter through the oversized front door, the quality and craftsmanship are undeniable. The open-concept main living space impresses with hardwood floors, soaring cathedral ceilings and full-height stone fireplace. Oversized windows and double French doors fill the space with natural light and open to a covered deck with sweeping water views. The kitchen is a chef's dream, with oversized centre island, 36" dual-fuel range, custom hood vent, pot filler, undercabinet lighting and walk-in pantry. Perfect for everyday living and entertaining. The private primary suite offers tranquil lake views, custom walk-through closet and gorgeous 5-pc ensuite with heated floors, double vanity and glass shower with dual shower heads. A separate wing includes two spacious bedrooms with double closets and shared Jack-and-Jill bath. Massive main floor laundry with extra cabinetry and double closets provides direct access to the impressive 900 sq ft garage with epoxy floors, soaring ceilings and separate staircase to the lower level. A stylish 2-pc powder room completes the main floor. Hidden behind a custom bookshelf, a 900 sq ft loft offers the ultimate bonus space. Complete with projector, screen and durable flooring, this fabulous space is an entertainer's dream. The fully finished basement features a second kitchen, open-concept living space with fireplace and walk-out to a sunken covered patio, additional primary suite with walk-in closet and 3-pc ensuite, second bedroom and another 3-pc bath. A second laundry room and ample storage complete this level. Outside, you'll find an incredible multi-purpose pavilion with French doors and sliding walk-out on the lake side; it's ideal as a party/games room, cabana, or simply as extra storage for your toys. This extraordinary home showcases luxury living at its finest! (id:60626)
RE/MAX Jazz Inc.
2340 Edward Leaver Trail
Oakville, Ontario
Oakville's New Luxury 45' Oakridge model C (contemporary), Located, Glen Abbey Encore most desirable Community in Oakville. It offers over 3815 sq ft above grade, open concept, Large windows and Doors, Upgrade Washrooms With Tempered Glass, Glossy (2x2") Floor Tiles, 11' ceiling on main, 10' Ceiling on 2nd floor , open riser stair case, custom made kitchen with large cabinets, bulkheads, Herring bone back splash, matching hood with high efficiency exhausts system, huge island (23' x 12") Auto Dust Pan sweep system. Build in, walls central vacuum system, Build in walls Vacuum system in garage also. Smart tech upgrades wiring with high quality surrounding speakers system, WIFI extender for Easy Access to internet. Subzero Double door fridge with matching cabinet doors. Pot lights throughout main and 2nd flr, wolf stove & microwave, built-in dish washer, washer and steam dryer. 2nd flr laundry, Auto garage door opener with Security Camera & Much More Must See! (id:60626)
Kingsway Real Estate
4805 Muskoka District 169 Road Unit# 6
Muskoka Lakes, Ontario
Experience luxury in nature at this brand new home in the prestigious Oviinbyrd Private Golf Club- Top 100 Golf Clubs in Canada. Enjoy 275 feet of Cassidy Lake frontage in this ICF-built, energy efficient home. This 2831 sq ft space features high ceilings, a stone fireplace, sunlit rooms with lake views, 4 large bedrooms and high end finishes. The main room's focal point is a full height fireplace, framed by timber and 16 foot cathedral ceilings. Spacious primary bedroom boasts his and her walk-in closets and a lavish ensuite. Two more bedrooms have private washrooms. Bonus rooms serves as office or fourth bedroom. The kitchen, an entertainer's dream, flows into a dining room with antler light fixture, wine cooler and opens up to a deck overlooking the lake. Oversized windows throughout provide an abundance of light offering a majestic nature's paradise lifestyle with the most stunning and serene views across the lake. An oasis of outdoor living compliments the home. Prime West exposure provides great afternoon sun and guaranteed spectacular sunset views to end your days in Muskoka. Property comes with deeded access to the main part of Cassidy Lake with shared boat launch and docking where you can enjoy swimming, fishing, boating and paddling. This ICF built home is energy efficient and comes complete with 2 car garage with an electric car charger. LUTRON automated blinds, high end appliances and landscape lighting throughout the property. Option to upgrade and customize your outdoor living space to install a jacuzzi spa of your choice on the deck and a pool next to the massive ground level walk-out basement for a price to be discussed upon request. (id:60626)
Sutton Group Quantum Realty Inc.
2404 25 Avenue Nw
Calgary, Alberta
Highly upgraded on the corner lot , bright SMART home with Elevator For all levels, over 5800 sqft of Finished space, walking distance to U of C / LRT station . Open Foyer Entrance with 10ft Ceiling on main floor, Den with Built ins / Brick work with formal dining area / family room. Gourmet kitchen / Dining area, Miele appliances, Walk in pantry, leading to Exposed patio with gas fire pit . Mudroom with custom Cabinetry and Family room with Tile to ceiling - linear gas fireplace. Hunter Douglas Drapery, 2 powder rooms on main floor with stunning Lights. Upper level with 4 bedrooms each with Ensuite and walk in closets with custom shelving / glass tiled showers / Heated Floors and Large laundry room. Fully finished Basement with media room - wet bar and additional bedroom and a steam shower. Touchless sensor toilets. Fully finished Legal 2 Bedroom Basement suite with separate entrance. Central Air conditioned . Landscaped with 4 zone sprinkler system. (id:60626)
RE/MAX Complete Realty
78 Beckenridge Drive
Markham, Ontario
Step into this luxurious Executive Chiavatti-built home, nestled on a beautifully landscaped lot with underground sprinklers and a triple-car garage. The grand double-door entry welcomes you into a soaring foyer, featuring a striking circular staircase crafted from oak with elegant wrought iron pickets and illuminated by a skylight above. Gleaming 12x24 porcelain tile and a dazzling chandelier set the tone for the rest of the home. The renovated eat-in kitchen is a chef's paradise, boasting high-end Wolf appliances with integrated fridge, dishwasher, and exhaust fan, gas range cooktop, built-in wall oven, microwave, and bar fridge, a coffee station, soft-close cabinets, upper cabinets with glass inserts, pantry, two lazy Susans, dual spice racks, under mount lighting, a farmer's sink, quartz countertops, specialized drawers for pots, pans, recycling, and garbage. The home features beautifully renovated bathrooms on main & 2nd floor, adding a touch of luxury to every floor. Designed for convenience, the main floor offers direct garage access, a 3-piece bathroom, a laundry room, pot lights, crown moulding, and a charming 3-season solarium, perfect for enjoying the outdoors in comfort, while the den provides a quiet space for work or relaxation, beautiful hardwood floors flow seamlessly through the main and second floors. The fully finished basement is an entertainer's dream, featuring a second very large eat-in kitchen, a spacious recreation room with bamboo flooring, gas fireplace, and a convenient walk-up to the solarium or for easy access to the landscaped backyard, two cantinas, tons of storage and a second laundry room, blending elegance with sustainability. Located close to all amenities, major highways, transit, York University, and highly-ranked schools, this home is perfectly situated for convenience and comfort. It offers the ideal balance of luxury, functionality, and thoughtful design, with exceptional attention to detail inside and out. (id:60626)
Keller Williams Referred Urban Realty
468 Arbutus Ave
Duncan, British Columbia
Open House Sunday June 29, 11:00-1:00. MAPLE BAY OCEANFRONT! Welcome to your oceanfront sanctuary with 325’ of unobstructed south-facing BC coastline & complete privacy—no neighbours in sight. This fully renovated 2,400 sqft home (plus new 800 sqft addition) sits on a quiet, dead-end street where all you’ll hear is the sound of the sea. Enjoy expansive ocean views from every room & 254’ of wrap-around balcony that nearly overhangs the water. An 18’ NanaWall opens the living room to the main deck, blending indoor & outdoor living. Hike or bike directly into Maple Mountain trails or explore nearby Mt. Tzouhalem. Moor your boat on the buoy out front, or visit the yacht club & marina nearby. The float plane service from Maple Bay Marina offers quick and easy access to downtown Vancouver. A creek flows through the lush yard, with warm summer swimming & cold water plunges in winter, followed by the hot tub. South-facing decks span all 3 levels. Features include a detached 2-car garage, carport, & a charming guest shack ready for your ideas. A rare blend of luxury, nature, & serenity in sought-after Maple Bay. (id:60626)
Sotheby's International Realty Canada
102554 Road 49 Road
West Grey, Ontario
This Exceptional Property Is Situated On 25 Rolling Acres And Features An All Brick Bungalow Built In 2002 That Has Been Beautifully Updated And Maintained Throughout. The Main Floor Features 2 Master Bedrooms Both With Walk-In Closets And Ensuite Baths With Heated Floors. Large Living Room With Hardwood Floors, Cathedral Ceiling And Walk-Out To Decks, Separate Formal Dining Room And Lovely Eat-In Kitchen With Built-In Appliances, Lots Of Cupboards And Granite Countertops. Main Floor Laundry With Walk-out To Garage And Newer Deck And A 2Pc Bath. The Lower Level Offers 2 More Bedrooms, a 3 Pc Bath, A Huge Family Room With Wood Burning Fireplace And Walk-Out To Patio And Above-Ground Pool. Lots Of Storage, 2 Cold Cellars, Office And Staircase To Garage. Attached Double Car Garage With Access To The House And A Separate 2 Car Garage/Workshop For All Your Toys And Equipment. 60 X 40 Coverall Perfect For Any Of Storage. Sixteen Kilo Watt Power Generac Propane Generator Is Included. Zoning is A2 which allows for several permitted uses. Please see the attached list of uses. Five year old 36 X 40 Barn With 4 Box Stalls & Tack room. Attached 80 X 100 Indoor Arena with room to expand if desired And An Attached 36 X 40 Hay Storage Area With 2 Huge Garage Doors. 6 Paddocks With New Oak Board Fencing. Large Run-In Area With Heated Water. (id:60626)
Royal LePage Rcr Realty
517 1/2 Gate Street
Niagara-On-The-Lake, Ontario
Situated in the prestigious Old Town neighbourhood of Niagara-on-the-Lake, this rare 65 ft x 131 ft building lot on Gate Street offers an unparalleled opportunity. Approved for 40% lot coverage, its perfectly positioned in the heart of wine country, surrounded by newly built luxury homes. Just a short walk to Main Streets charming shops, boutiques, restaurants, and world-class theatres, this prime location effortlessly blends elegance and convenience. Whether you're envisioning your dream home or considering the existing plans, this lot is your gateway to an elevated lifestyle. More information on completed house options. Taxes to be determined - don't miss this extraordinary chance! (id:60626)
Revel Realty Inc.
420 Kettleby Road
King, Ontario
Looking to escape city life? Just 30 minutes from Toronto in the charming hamlet of Kettleby, lies the renowned "Brunswick Hall". Being Kettleby's most iconic property, it is set on a sprawling 3-acre estate overlooking the valley. This historic home has been meticulously restored to preserve its architectural heritage while incorporating modern comforts. It's a rare opportunity to own the best lot in Kettleby, with over 166 feet of frontage, two driveways, and a trail leading to a magical lower meadow. Featured in books and tours, this elegant Victorian residence showcases light-filled rooms, wide porches, tall ceilings, and exceptional craftsmanship throughout. The impressive primary suite offers a vaulted ceiling, private spiral staircase, walk-in closet, 4-piece ensuite, and a seating area. The main floor includes a mudroom, laundry, and powder room, in addition to spacious traditional living areas, perfect for both grand entertaining and intimate gatherings. Outdoors, enjoy an expansive deck, concrete pool with a gazebo, 2 piece bathroom and pool change rooms. The property also offers the option to stable your own horse, ideal for equestrian lovers. A gracious family home with a 3-storey detached garage this is truly a timeless property. (id:60626)
Forest Hill Real Estate Inc.
Moffat Dunlap Real Estate Limited
36 Elgin Street
Woolwich, Ontario
Welcome to 36 Elgin Street a rare and exceptional land opportunity in the heart of Conestogo, where the Grand River meets the Conestogo River. Set on nearly 4 acres of mature, tree-lined land, this unique property offers scenic beauty, privacy, and outstanding redevelopment potential. Whether you're looking to restore the existing farmhouse or build your dream home, this site presents endless possibilities in one of Waterloo Region's most picturesque settings.The existing 3-bedroom, 1-bathroom farmhouse spans over 1,800 sq. ft. and is rich with rustic charm featuring original woodwork, wide plank floors, vintage fireplaces, and expansive windows that fill the home with natural light. The main floor includes two inviting living areas and a spacious country-style kitchen with a walkout to the backyard. Upstairs are three character-filled bedrooms that can be renovated or reimagined as part of a larger vision.Zoned residential and surrounded by estate-style, multi-million-dollar homes, this property is ideally located close to trails, golf courses, St. Jacobs, Elmira, and the city of Waterloo. Whether you're a builder, investor, or a family dreaming of a countryside retreat close to urban conveniences this is a rare opportunity not to be missed.roots in a peaceful, well-connected community. (id:60626)
Exp Realty
48 Kelways Circle
Brampton, Ontario
Welcome To Your Future Dream Home! Offering Over 5,500 Sq. Ft. Of Total Beautifully Finished Living Space, Nestled On One Of The Most Sought-After Streets In Brampton. This Stunning Residence Features A Grand Family Room With A Gas Fireplace And Coffered Ceilings, A Spacious Living And Dining Area With Pot Lights And Hardwood Floors, And A Chef-Inspired Kitchen With Granite Countertops, Centre Island, And Stainless Steel Appliances. With 5 Generously Sized Bedrooms, Including A Luxurious Primary Suite With A 5-Piece Ensuite And Walk-In Closet, Plus A Professionally Finished Basement Registered With The City, Including A Rec Room, Full Size Bedroom, And A Full Bathroom, This Home Checks Every Box. Just A 2-Minute Drive To Both Highway 407 And 427, It Offers The Perfect Blend Of Convenience, Space, And Elegance For Your Growing Family. (id:60626)
Axis Realty Brokerage Inc.
264201 Range Road 12 Sw
Airdrie, Alberta
Excellent investment 4.64 Acres located in the fast growing city of Airdrie. Property is designated residential in an approved Community Area Structure Plan (CASP). The city wants multi family on the property with potential TOWNHOMES , APARTMENTS or possible MIXED USE. Close proximity to future High School and Rec Center to be constructed east of the property on Mattamy owned lands. House has an office on Main as well den and porch room ( not included in the main floor area measurement) not heated. Basement fully developed with 2 BR's 3 piece bath storage and large open lounging area with bar. Qualico currently adjacent to the property with Mattamy directly east on 24 St. currently being rough graded. (id:60626)
Royal LePage Metro

