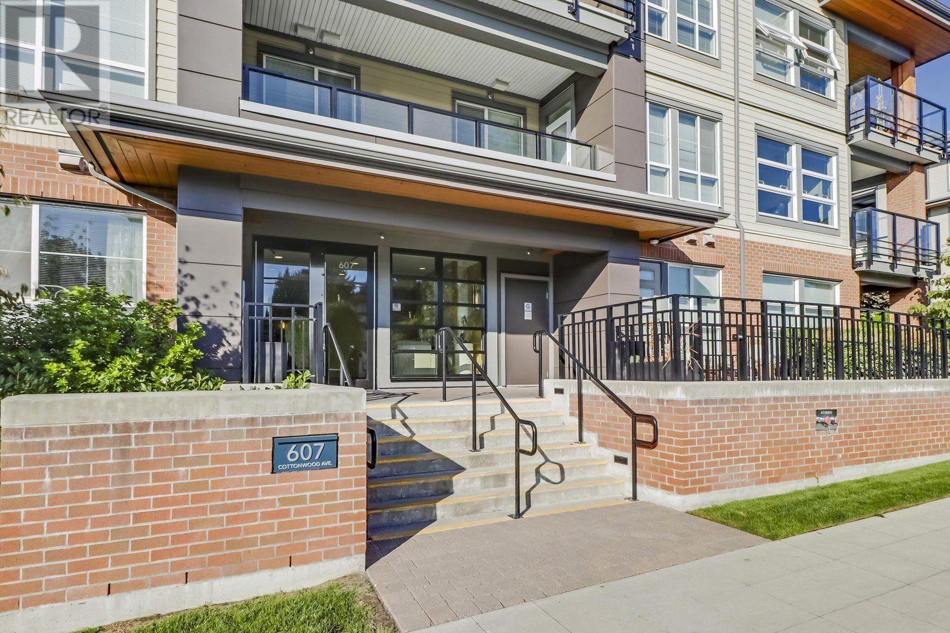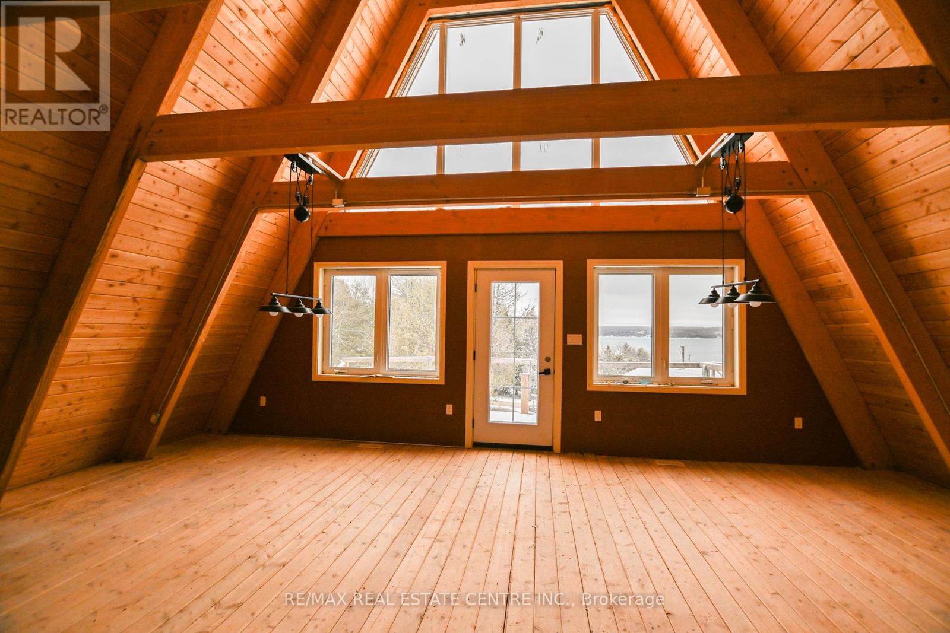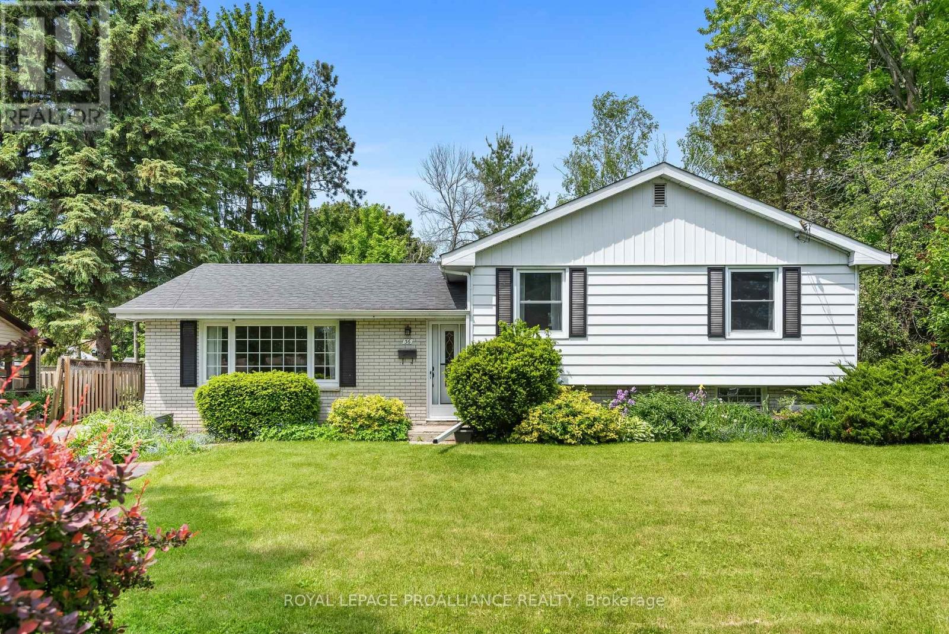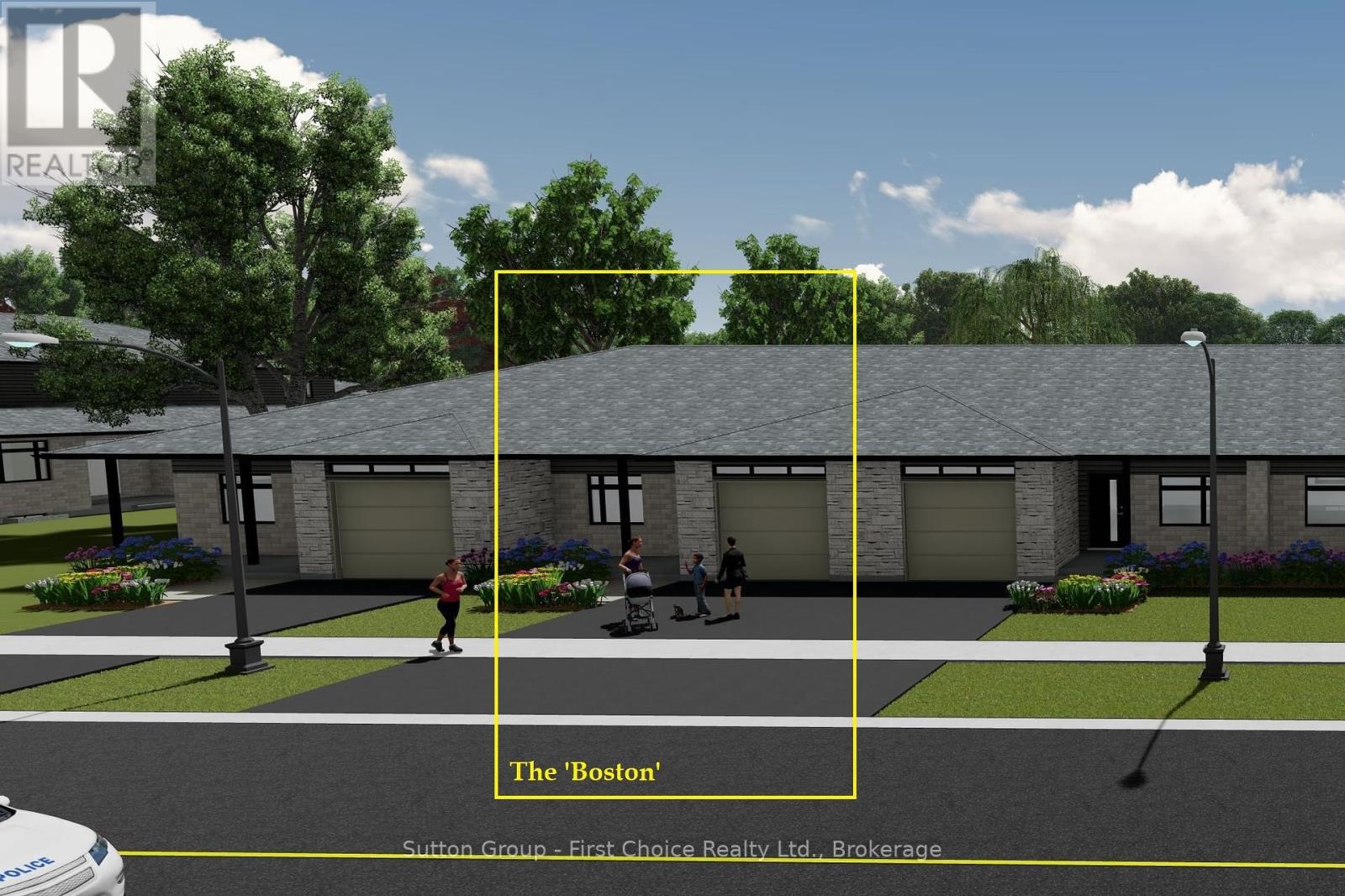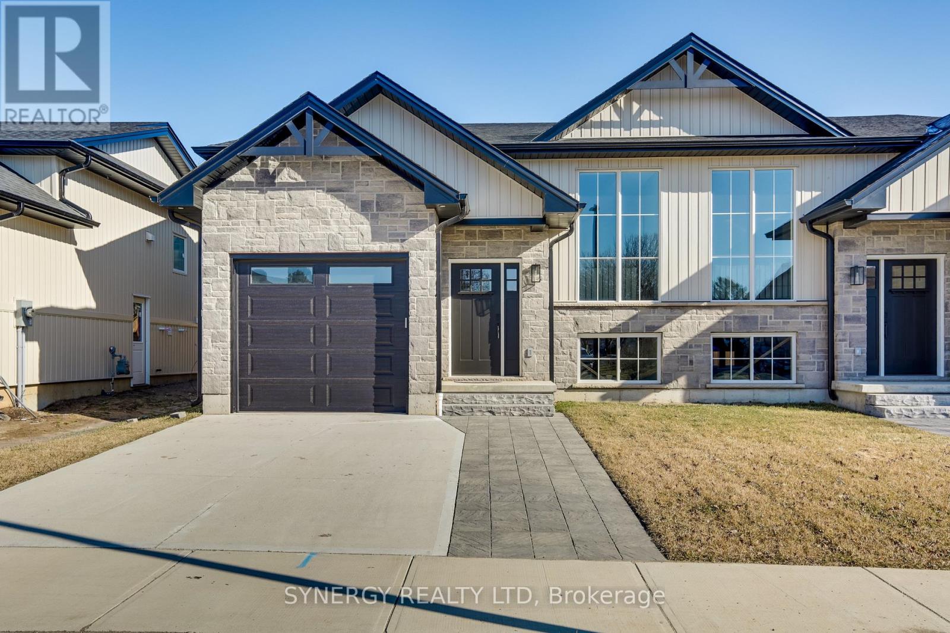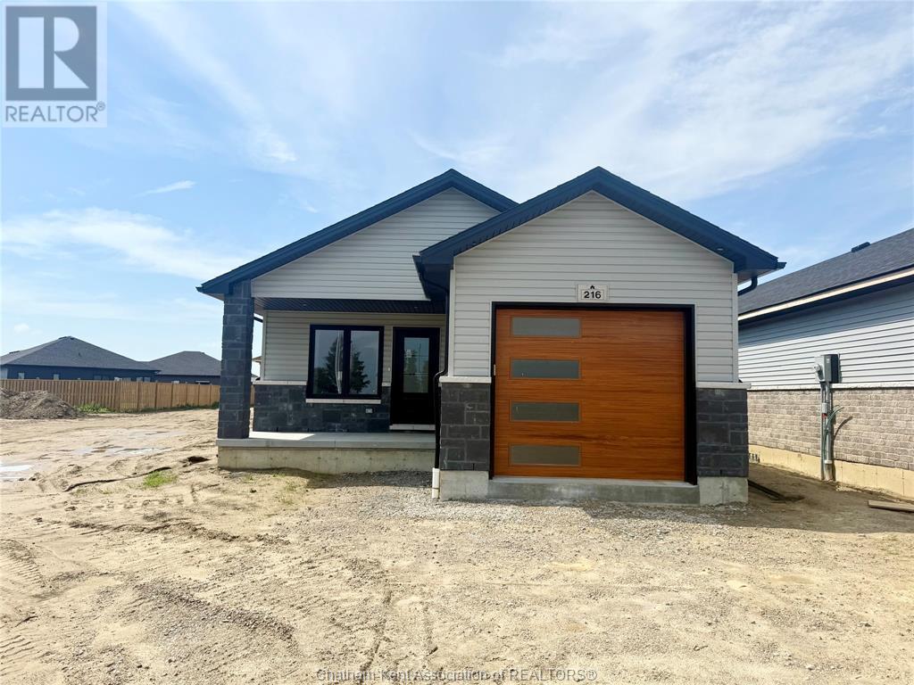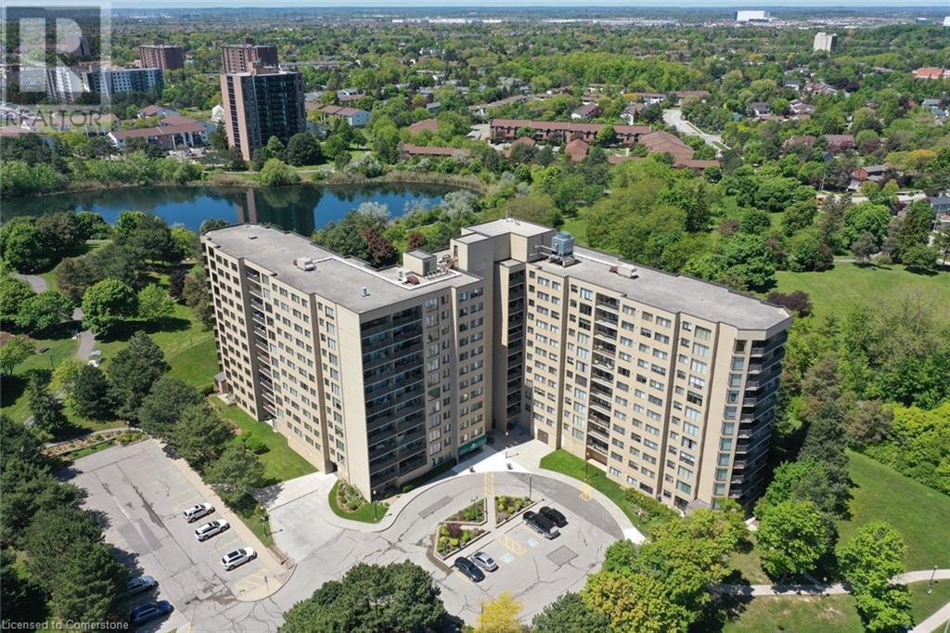52 Aletha Drive
Prince Edward County, Ontario
EXIT TO THE COUNTY! Wellington on the Lake Freehold Adult Lifestyle community. This lovely, decorated Villa is turnkey, open concept with loads of upgrades, 9' ceiling, quartz countertops, under counter lighting. Primary bedroom with walk-through closet to a large ensuite. Upgraded flooring, molding, kitchen appliances. Basement has been almost completely finished for you with high ceilings and a bathroom. This unit backs onto a thick hedge grove, so you have plenty of privacy while you watch the wildlife come and go. Enjoy sitting on your front porch or your back deck and enjoy the lake breezes and the coming and going to your friendly neighbours. Enjoy the songs of the cardinals and chickadees that frequent your private backyard. This units fees include the removal of snow as well as your lawn maintenance. Your fees also grant you access to the inground heated pool, loads of outdoor activities and the clubhouse. Minutes off your doorstep youll find the Millennium Trail, golf course, award winning wineries, breweries, restaurants and beaches. Come EXIT to the County. (id:60626)
Exit Realty Group
308 607 Cottonwood Avenue
Coquitlam, British Columbia
Stanton House by Polygon is a collection of contemporary low-rise apartment residences in the growing neighborhood of West Coquitlam. Fabulous north facing 1 bed/1 bath home featuring a functional floor plan with modern cabinetry, gas stove, stainless steel appliances, rich laminate flooring and a private deck/patio, 1 parking & 1 storage. The building comes with a fully equipped fitness studio and a social lounge. Conveniently located close to Burquitlam Skytrain Station, Safeway, SFU, Lougheed Mall, YMCA & Cottonwood Park. Perfect for singles, couples or investors! Don't miss out on this good deal! Open house July 19, Sat 2-4pm (id:60626)
Sutton Group-West Coast Realty
9 Urban Street
South Bruce Peninsula, Ontario
This is cute as button with spectacular lake views. 2 finished levels and room for your finishes on the ground level. Soaring ceilings and windows give the feeling of being in your own Swiss chalet. Holiday home , or Air B&B or live in it your self, the location simply cannot be beat. Just steps to the water. Propane heat, Well and septic so bills are minimal. Lake view balcony for sunset watching, wooded area behind for nature watching what more do You need? Property Taxes to be established with the home now on it. (id:60626)
RE/MAX Real Estate Centre Inc.
36 Applewood Drive
Belleville, Ontario
Nestled at the end of a quiet cul-de-sac in Applewood Gardens, a well-established and friendly neighbourhood in Belleville, this charming side-split home offers a terrific combination of character, space, and location. Situated in the city's west end, this 1,500 sq ft home offers easy access to schools, parks, and amenities, and features four bedrooms and two full bathrooms, ideal for growing families or those seeking a peaceful retreat with room to spread out. Step inside to find original hardwood floors in the living room, dining rooms and bedrooms, creating a warm and inviting atmosphere. The dining area and kitchen lead into an expansive 19' by 19' family room with a cozy fireplace, perfect for entertaining or curling up with a good book. Three generously-sized bedrooms include a large primary bedroom and a nicely updated main bathroom. A fourth bedroom is located on the lower level, offering privacy for guests or older children. A 3-piece bathroom on the main floor adds extra convenience. Outside, the large backyard is shaded by mature trees, offering a private and secure space for children and pets to enjoy. A small deck outside one of the bedrooms offers a sunny spot to relax. With roof shingles replaced in 2017, furnace in 2023 and freshly painted throughout, this home is move-in ready. Whether you're a first-time buyer or looking to settle into a welcoming, family-friendly neighbourhood with mature trees, this property combines timeless charm with modern comfort in a prime Belleville location. (id:60626)
Royal LePage Proalliance Realty
90 Lawson Drive
South Huron, Ontario
Under Construction! Pinnacle Quality Homes is proud to present the Boston bungalow/townhouse plan in South Pointe subdivision in Exeter. All units are Energy Star rated; Contemporary architectural exterior designs. This 1286 sqft bungalow plan offers 2 beds/2 full baths, including master ensuite & walk-in closet; Sprawling open concept design for Kitchen/dining/living rooms. 9' ceilings on main floor; High quality kitchen and bathroom vanities with quartz countertops; your choice of finishes from our selections (depending on stage of construction); 2 stage high-eff gas furnace, c/air and HRV included. LED lights; high quality vinyl plank floors in principle rooms; Main floor Laundry Room; Central Vac roughed-in. Fully insulated/drywalled/primed single car garage w/opener; concrete front and rear covered porch (with BBQ quick connect). Basement finish option for extra space (rough-in for extra bath) with high ceilings and 'egress' window for additional Bedroom. Large yard (fully sodded). Photo is for reference only, actual house may look different. (id:60626)
Sutton Group - First Choice Realty Ltd.
Royal LePage Heartland Realty
2225 Swanfield Street
Kingston, Ontario
Welcome home to 2225 Swanfield Crescent. What a great location in the West-end of the city. Close to everything you need from shopping, to schools and parks. The customization of this wonderful property starts at the front door with a side-light that opens to allow the breeze in and a retractable, built-in screen to keep the bugs out. As you step into the spacious foyer, beautiful new flooring extends down the hall and into the kitchen. Speaking of the kitchen, Quartz countertops and indirect lighting on top of the kitchen cabinets carry-on the custom feel. From the eating area off the kitchen you have direct access to the deck and backyard, as well as the living room. Upstairs you have a generous primary suite with a 3-piece ensuite bath and a large walk-in closet. Two more bedrooms and a four-piece bath mean there is plenty or room for the family or guests. A finished rec room with good-sized windows on the lower level gives you room to spread out and relax - plus there is a four-piece bathroom on this level. If you would rather head outdoors, the backyard is fully fenced and is complete with a deck and gazebo, or sit on the covered front porch and watch the world go by. There is so much more to see. This home is move-in ready and waiting for you. (id:60626)
RE/MAX Finest Realty Inc.
234 Grand Street
Brantford, Ontario
234 Grand St, Brantford Investors Dream or First-Time Buyers Opportunity! Welcome to 234 Grand Street, a charming and affordable home in the heart of Brantford perfect for savvy investors or first-time buyers looking to get into the market! This property offers endless potential to renovate, rent, or live in while adding your own personal touches. Featuring 3 bedrooms and 2 baths, this solid home sits on a generous lot in a mature, well-established neighbourhood. With nearby schools, parks, shopping, and transit, the location is ideal for owners, tenants or future resale value. Whether you're handy and ready for a project or seeking an income-generating property, this is your chance to build equity. Dont miss out on this affordable opportunity to invest in Brantfords growing real estate market. Bring your vision and make 234 Grand St your next success story! Book your showing today opportunities like this dont last long! (id:60626)
RE/MAX Twin City Realty Inc.
3 Haddon Lane
Strathroy-Caradoc, Ontario
Introducing an exquisite raised ranch semi-detached home that effortlessly combines modern elegance with functional living. This home boasts 2+2 bedrooms and three full bathrooms, including a primary ensuite featuring a sleek, modern shower and walk in closet. The functional kitchen comes with ample cabinetry, an island, and luxurious quartz countertops, all seamlessly flowing into the inviting main level living spaces enhanced by beautiful hardwood flooring. The lower level impresses with soaring 9-foot ceilings and an abundance of natural light, creating a warm and welcoming atmosphere. The two bedrooms in the lower level offer versatility for guests or a home office. This pristine home is brand new and comes complete with a Tarion warranty, providing peace of mind for years to come. Don't miss the opportunity to call this remarkable property your own! (id:60626)
Synergy Realty Ltd
28 Los Alamos Crescent Ne
Calgary, Alberta
Good opportunity for first-time buyers or a small a family , Beautifull landscaped front yard .This 2- story house comes with total of 4 bedrooms, 2 full and one half bathroom, double detached Garage. The main floor on entrance has open to above give you amber of natural light, dinning room to entertain guest, Kitchen with upgrade Stove and refrigerator, 2 Pcs bathroom and huge family room at the back with French door leads to the paved back yard to enjoy summer time, The upper floor has 3 bedrooms , one common bathroom with 2nd door to primary bedroom for convenient. The basement is fully developed for personal use with one bedroom, a living room a laundry, and 4 - pcs bathroom. Be the first one to view this property. (id:60626)
Maxwell Gold
216 Ironwood Trail
Chatham, Ontario
Welcome to ""The Birch"" built by Maple City Homes Ltd. Offering approximately 1397 square feet of living space, this new construction home provides an open concept layout that offers both indoor and outdoor spaces for you to enjoy with front and rear covered porches. The kitchen includes quartz countertops, that flows into the dining space and living room giving an open concept design. Patio doors off the dining room, leading to a covered deck. Retreat to your primary bedroom, which includes a walk-in-closet and an ensuite. Price includes a concrete driveway, fenced in yard, sod in the front yard & in the backyard. With an Energy Star Rating to durable finishes, every element has been chosen to ensure your comfort & satisfaction for years to come. Price inclusive of HST, net of rebates assigned to the builder. All Deposits payable to Maple City Homes Ltd. (id:60626)
Royal LePage Peifer Realty Brokerage
86 East 19th Street
Hamilton, Ontario
Welcome to this charming 3-bedroom, 1-bathroom mountain bungalow, ideally located in the sought-after Inch Park community. This captivating home offers the perfect blend of character and convenience, just steps from scenic Escarpment views, the lively Concession Street shops, Juravinski Hospital, and right beside G.L. Armstrong Elementary School. With seamless access to downtown, this location checks every box. Enjoy your morning coffee on the inviting east-facing front porch, soaking in the warmth of the sunrise. Thoughtfully updated, the home features beautiful hardwood fooring and an open-concept layout. At its heart is a stunning contemporary kitchen, showcasing quartz countertops, stylish open shelving, and a peninsula that fows effortlessly into the dining area. The full bathroom features a sleek new vanity, while three well-appointed bedrooms offer comfortable retreats for rest or work-from-home versatility. A convenient main foor laundry area adds everyday functionality and doubles as a perfect mudroom, connecting to the serene and private backyard. Step outside into a fully fenced yard (2022), beautifully landscaped with a garden shed (2022) and plenty of room for summer entertaining. Painted throughout in calming, neutral tones, this move-in-ready home is a must-see. Don't miss your chance to make this one yours this is more than a house; its a lifestyle. **RSA**-- (id:60626)
RE/MAX Escarpment Realty Inc.
6500 Montevideo Road Unit# 303
Mississauga, Ontario
Welcome to unit 303 at the Parkview, this beautifully updated 2-bedroom, 2-bathroom condo nestled in a serene, park-like setting in the heart of Meadowvale, just steps from the scenic trails and tranquil waters of Lake Aquitaine. This expansive 1100 sq ft unit boasts an open-concept layout with lots of upgrades, perfect for both comfortable living and effortless entertaining. Recent upgrades include: Laminate flooring throughout, All-new light fixtures for a fresh, modern feel, Updated plugs and switches, A fully renovated kitchen, 2 New AC/Heat Fan units, Freshly painted in neutral tones for a clean, move-in-ready appeal A true rarity, this condo also includes 3 underground parking spaces, with the ability to accommodate up to 5 vehicles— an unbeatable feature for multi-car households. Features of the Parkview include a new gym, library space, party room, sauna, bike storage, stylish renovated hallways, lobby and elevators, plenty of visitors parking, as well an outdoor Gazebo and BBQ area. Included in your condo fees are Heat, AC, Hydro, TV, Internet for a worry-free budget. Enjoy the best of urban living surrounded by nature, with easy access to parks, GO transit, shopping, and all the amenities that make Meadowvale one of Mississauga’s most desirable communities. (id:60626)
Ipro Realty Ltd


