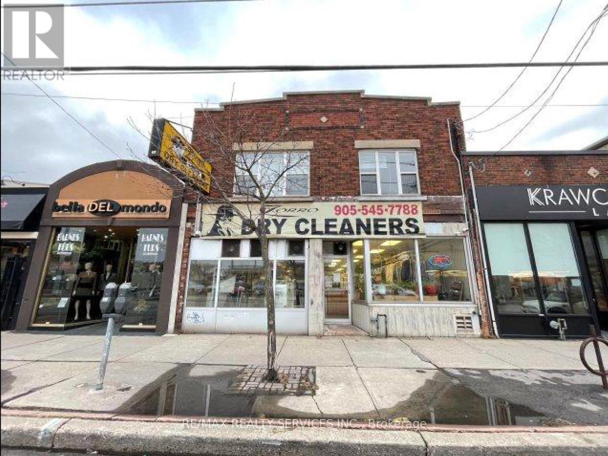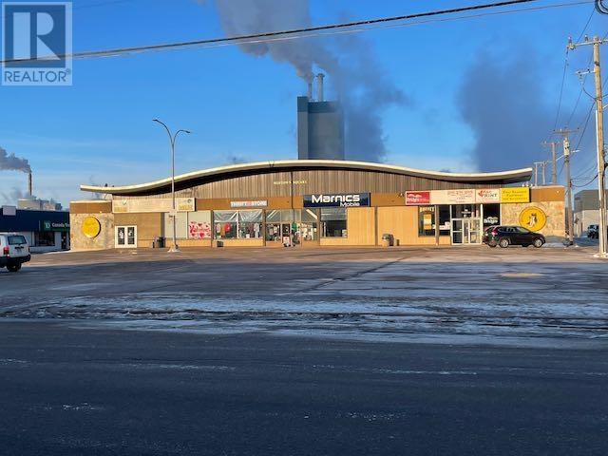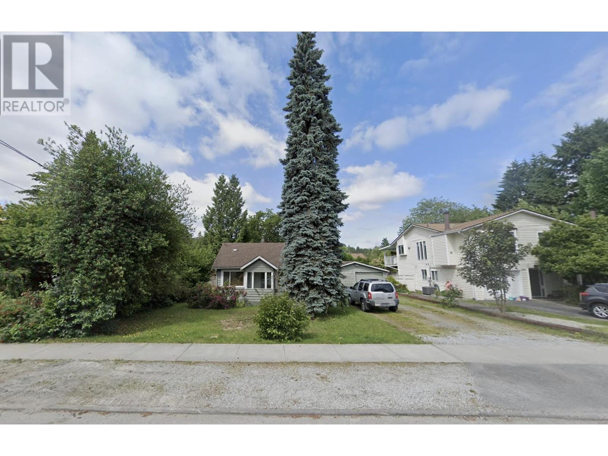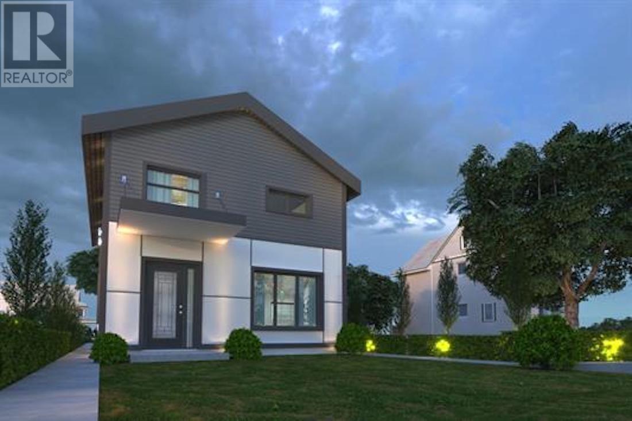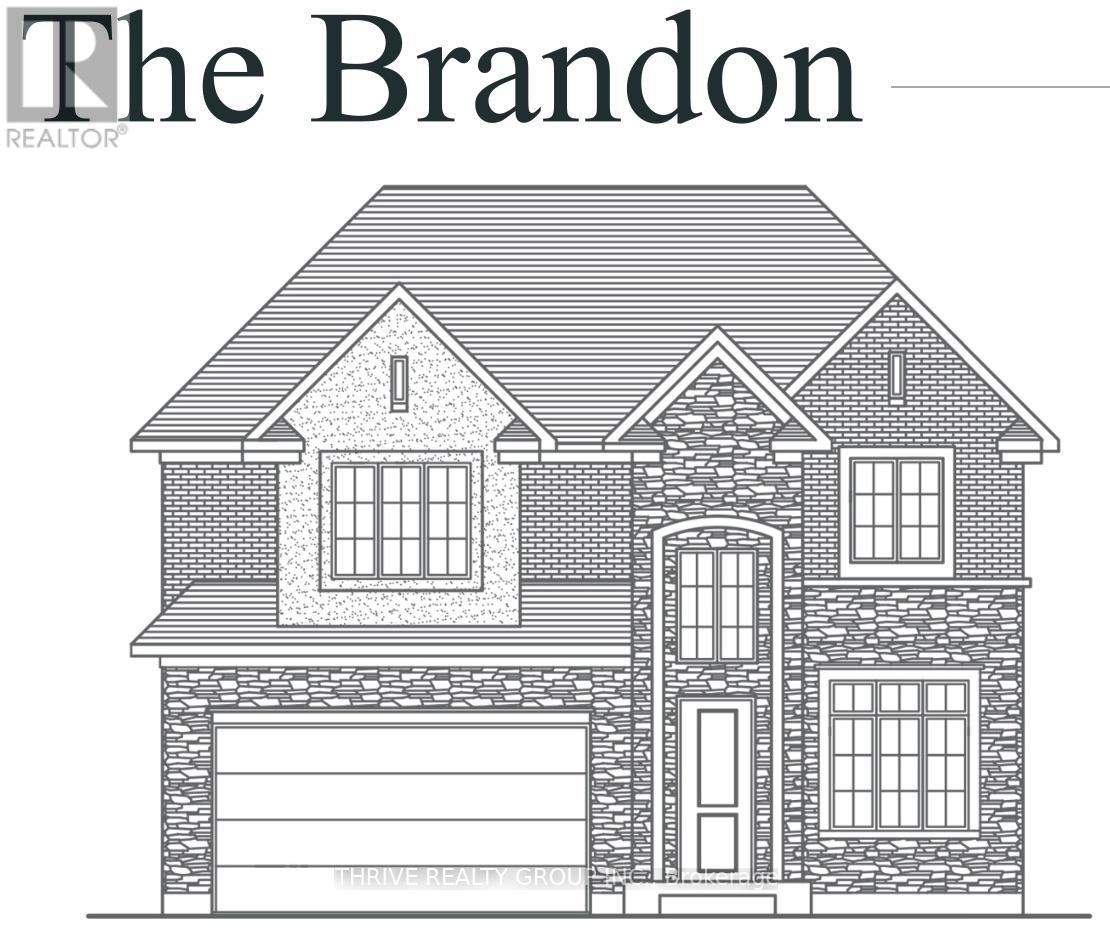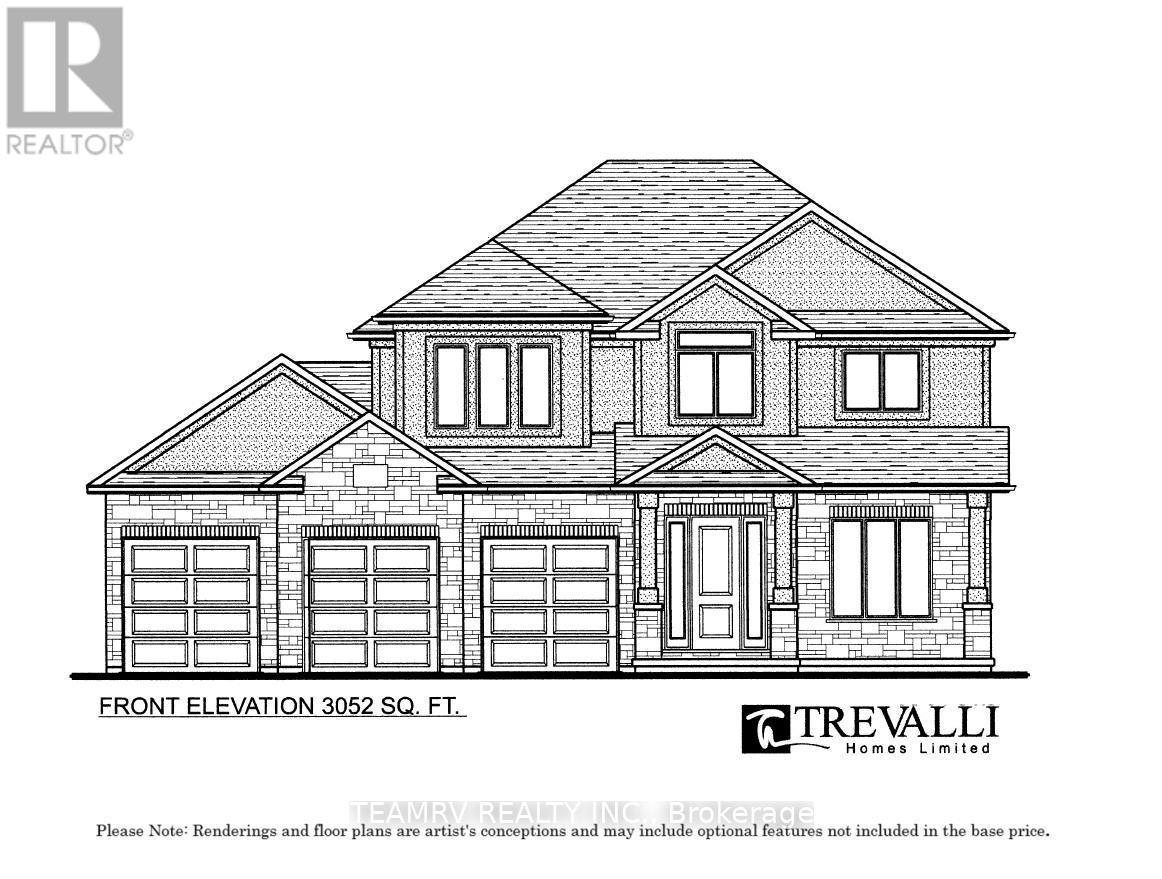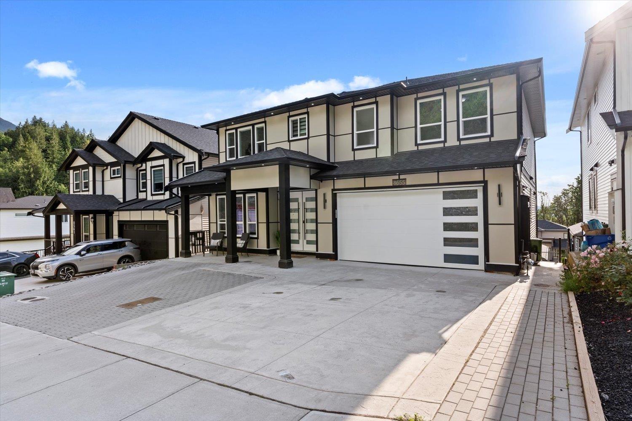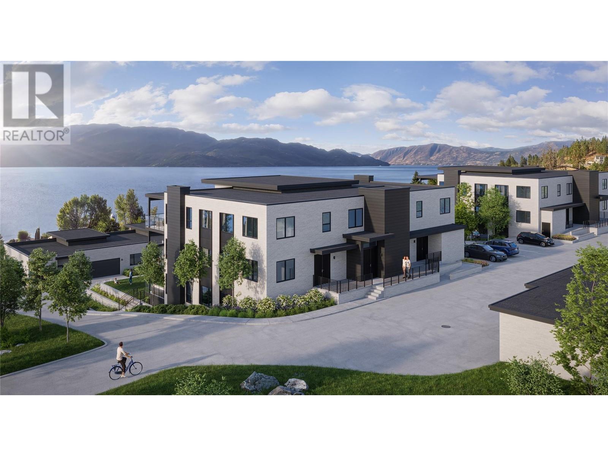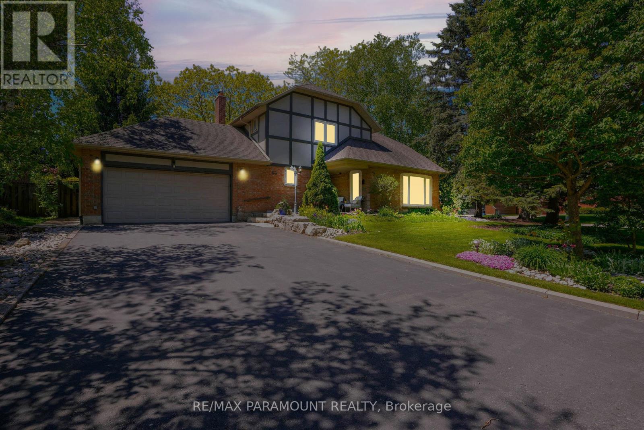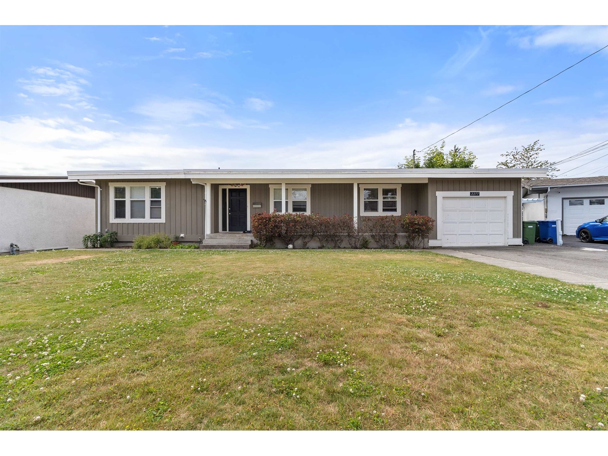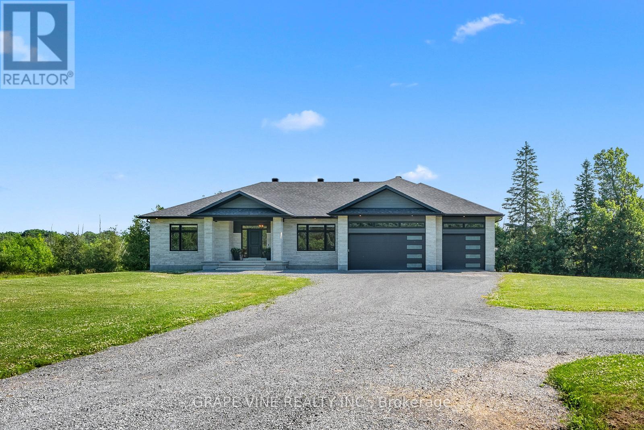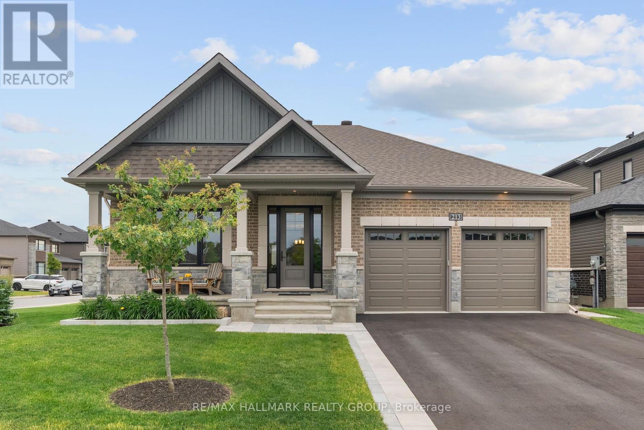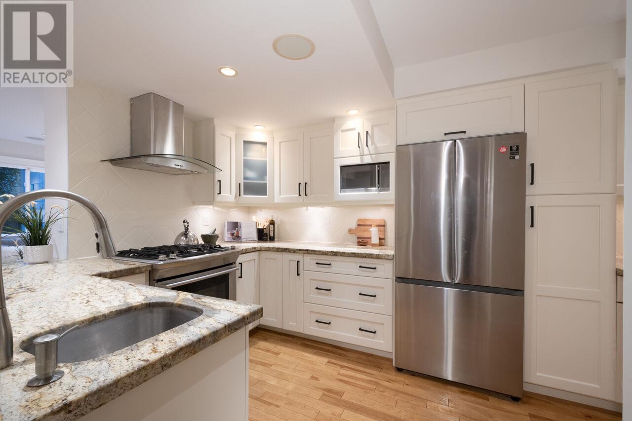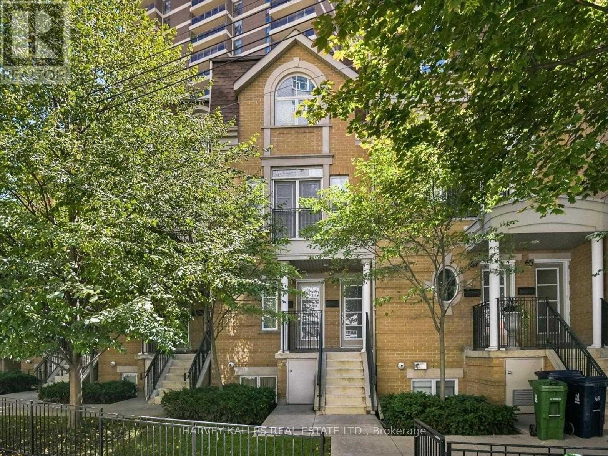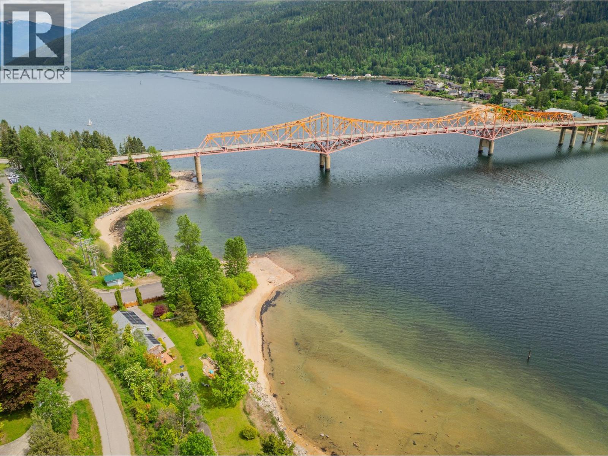246&248 Ottawa Street
Hamilton, Ontario
This is your opportunity to own a multi-use building located right on the charming street of Ottawa St N. Located in the Crown Point Neighbourhood, this property is situated in a diverse and family friendly area with many community events and local markets. The building currently features an established Dry Cleaning Business on the main floor With A Number Of Loyal Customers And Widely Recognized In Hamilton And Surrounding Cities. (Business is also for sale separately). The current zoning allows for many other uses and a new owner is welcome to use the building to suit their needs. The Second Floor Includes A 4-Bedroom 2 washroom Apartment. There are 4 designated parking spots at the back. There is Lots Of Parking In The Rear parking lot area for easy access. (id:60626)
RE/MAX Realty Services Inc.
226 & 192 Cape Road
North Rustico, Prince Edward Island
Exceptional tourism business opportunity ideally located between the iconic destinations of Cavendish and North Rustico. This well-established property features 27 fully equipped cottages?10 one-bedroom and 17 two-bedroom units?perfectly suited for couples, families, and group travelers. In addition, there are 25 spacious two-way campsites, a multi-purpose building that houses a reception office, laundry facilities, and a charming storefront, plus a 20? x 40? heated inground swimming pool for guest enjoyment. Situated on a private road just minutes from the stunning North Shore beaches, world-class golf, and popular Island attractions, this turnkey property is only 25 minutes to both Charlottetown and Summerside, offering a rare blend of seclusion and accessibility in the heart of PEI?s tourism hub. *MLA is only the main Office/laundry area. (id:60626)
Royal LePage Country Estates 1985 Ltd
2726 9th Line
Innisfil, Ontario
Welcome to an exceptional opportunity to own a unique bungalow featuring two side-by-side separate units, nestled on approximately 20 acres of breathtaking flat land. This expansive property is not just a home; it's a sanctuary for those who appreciate nature and the outdoors. As you explore the land, you'll discover an amazing 12-stall barn and another 6-stall barn behind the riding ring! YES!! A 60 ft 120 ft Riding Ring provides the perfect space for year-round riding, training, and events regardless of the weather. Ideal for horse lovers and animal lovers alike. A gorgeous stream gracefully winds its way through the east side of the property, adding to the serene atmosphere and offering a picturesque setting for relaxation and enjoyment. Imagine spending your afternoons by the water, surrounded by the sounds of nature and the beauty of your surroundings. With ample space, it offers incredible potential for customization or simply creating your own private retreat. The expansive land allows for numerous possibilities, whether you're looking to create a family compound or a hobby farm. Located just 11 minutes from Innisfil Beach, you'll have easy access to recreational activities, water sports, and stunning waterfront views. This prime location combines the tranquility of rural living with the convenience of nearby amenities. Don't miss out on this rare opportunity to make this stunning property your own! Schedule a viewing today and envision the possibilities. Buyers are encouraged to verify all listing information to ensure it meets their needs. Your dream property awaits! Buyer to verify all listing information. SEE ADDITIONAL REMARKS TO DATA FORM **EXTRAS** NONE-SOLD AS IS AS PER SCHEDULE "A" (id:60626)
RE/MAX Crossroads Realty Inc.
34 Whyte Ave
Dryden, Ontario
Investment opportunity!! This commercial building/mall is presently fully occupied by retail and service tenants, as well as a restaurant on the main level, and 1 small residential unit (upper level). Most tenants have 1-5 year leases with staggered renewals. Situated in the core of downtown Dryden with a large paved parking lot allowing for endless future development/use, or just continue to enjoy this investment as a commercial/retail mall. (id:60626)
Sunset Country Realty Inc.
104 Frost Drive
Whitby, Ontario
Welcome to your very own Lynde Creek Ravine Retreat. Meticulously maintained 4-bedroom, 4-bathroom home on a premium ravine lot with Otter Creek access. 2,900 finished sq ft of living space featuring walk-out basement maximizing stunning waterfront views. Step out on to the expansive deck constructed with a metal frame that will last the test of time. Enjoy ample sunlight in the generous eat in kitchen as an overwhelming feeling of 'cottage life' comes over you prompted by the stunning backyard and creek view which provides fishing for salmon/trout and winter activities all at your doorstep. Downstairs you will find your very own indoor hottub room maximized for ease of use with a separate shower and utility room. Guest accommodations are not far and offer a comfortable private setting that will have your guests wanting to come back for more. Opportunites to purchase this type of home and lot do not come around every day. Roof (2023), Furnace/AC serviced yearly, in-ground premium drainage system. (id:60626)
Century 21 Infinity Realty Inc.
1803 8800 Hazelbridge Way
Richmond, British Columbia
Welcome to the luxurious Concord Gardens South Estates in the heart of Richmond. This spacious 1,107 sq.ft corner unit features a functional open layout with 3 well-sized Bedrooms, thoughtfully positioned apart from each other for maximum privacy, Bosch SS appliances, floor-to-ceiling windows, and AC for heating and cooling. 1 locker and parking included. One of its most remarkable highlights is the expansive 449 sq. ft. balcony, offering breathtaking 90-degree views of the mountains and the entire city skyline. Diamond Clubhouse provides resort-style amenities, including a gym, indoor pool, sauna, steam room & hot tub, badminton court, and much more. Convenient lifestyle, only a few minutes distance to the new Capstan Skytrain Station, T& T Supermarket,Canadian Tires, Costco,etc.Must See! (id:60626)
RE/MAX Westcoast
3294 Thorncrest Drive
Mississauga, Ontario
Welcome to this sun-filled, meticulously maintained home located directly across from two elementary schools and Thorncrest Park, complete with tennis courts and a soccer field. Thoughtfully updated with energy-efficient windows, skylights, California shutters, hardwood flooring, and elegant wainscotting throughout the main floor, this home blends timeless charm with modern comfort. The spacious backyard offers a true outdoor retreat with a large entertaining deck, a kids' playground, and a fully insulated studio shed with electricity perfect as a home office, gym, or creative space. Inside, the finished basement features two bedrooms, a full bathroom, a second kitchen/living area with a fireplace, and ample storage, making it ideal for extended family. Recent upgrades include new appliances (2021/2022), A/C (2020), water heater (2021), a 50-year roof (2021), and a heated double garage with built-in storage. The upper level has been double-insulated for year-round efficiency, and the convenience of main floor laundry adds to the homes functionality. This is a rare opportunity to enjoy space, style, and a vacation-like lifestyle in one of the areas most family-friendly pockets. (id:60626)
RE/MAX Hallmark Realty Ltd.
988 Irvine Street
Coquitlam, British Columbia
GREAT FOR REBUIILD or GREAT LAND ASSEMBLY OPPORTUNITY! Transit oriented area (within 800m radius) Price is for land value only. Lot size is approx. 66' x 132'. Small house on the lot but not renovated at all. Newly built house on the block which can also be done for this lot. Fabulous flat land. This old house needs a makeover. Can build your new dream home to accommodate all your growing needs. Close to the Coquitlam Central SkyTrain Station, shopping mall, various shops, grocery stores and restaurants. Don't miss this opportunity!! Contact for private showing! (id:60626)
Sutton Group-West Coast Realty
1 3633 Turner Street
Vancouver, British Columbia
Secure a presale TWO STOREY fourplex Back Unit with 3 bedrooms and 3 bathrooms in a Prime Vancouver Neighborhood, with construction completed by October 2025. Buy now with just a 10% down payment in 2 instalments at today's market price, locking in a potential future price advantage.Rare opportunity to enter Vancouver´s competitive market with lower initial investment, while benefiting from long-term appreciation. Open Concept Kitchen with Quartz countertop & Stainless Steel Appliances with very spacious Living & Dining Area with a Master Ensuite. Whether for personal use or as a rental property, the fourplex offers great potential for rental income and equity growth. Don´t miss this chance to own in a high-demand area at a more affordable entry point! Lock Your Price Today! (id:60626)
Exp Realty Of Canada
4067 Fallingbrook Road
London, Ontario
Discover the elegance and functionality of "The Brandon," a spacious and meticulously designed home offering 2,938 square feet of living space. This home blends timeless charm with modern amenities, creating the perfect environment. As you enter, you'll be captivated by the soaring high ceilings that create an open, airy atmosphere throughout the main floor. The expansive great room is perfect for gathering, while the gourmet kitchen is a true chef's haven, featuring premium finishes and a thoughtful layout. Just off the kitchen, a butlers pantry offers additional storage and space for meal prep, making entertaining a breeze.The Brandon features four generously sized bedrooms, each designed with comfort in mind. The luxurious primary suite serves as a private retreat, complete with a large walk-in closet that ensures ample storage. The impressive 5-piece ensuite bathroom, offers double sinks, a soaking tub, and a beautiful standalone shower.With 3 and a half bathrooms, including well-appointed powder rooms and family-friendly spaces, convenience is at the forefront of this design. The upper floor also boasts a dedicated laundry room, making household chores a little easier.For those working from home or in need of a private space, the main floor includes a spacious office, providing a peaceful environment for productivity.The Brandons exterior is equally impressive, featuring a stylish brick and stone facade that offers both curb appeal and durability. A two-car garage provides plenty of storage space and easy access to the home.This home truly has it all: space, comfort, and thoughtful design. Don't miss your chance to experience "The Brandon." (id:60626)
Thrive Realty Group Inc.
450 Masters Drive
Woodstock, Ontario
PROMOTIONAL OFFER For Limited only - Choose from one of the three options: OPTION-1: Finished Basement up to 700 sq. ft. (Rec. Rm, bedroom & a bathroom). OPTION-2: Receive $25K OFF the purchase price. OPTION-3: Appliance Package valued at up to $12K, along with a credit of $12,000 after closing to help you reduce your monthly payments by $500/month for 2 years* Terms and conditions apply** Step into sophistication with this 3,052 sq. ft. luxury home featuring a rare 3-car garage on a 60 wide premium lot. Designed for modern family living, the main floor boasts a chefs kitchen with butlers pantry, formal dining, office, dinette, and spacious living areas with 9 ceilings and natural light throughout. Upstairs features 4 spacious bedrooms, including a grand primary suite with spa-like ensuite, a private ensuite for Bedroom 2, and a Jack-and-Jill bathroom for Bedrooms 3 & 4perfect for growing families. Prime Location: Minutes to 401/403, Fanshawe College, Toyota Plant, hospital, schools, and parks. Customizable floor plans (2,1963,420 sq. ft.) and more lots available . Model Home located at 304 Masters Drive, Woodstock, Open House Every Saturday & Sunday (except holidays) | 1 PM 4 PM (id:60626)
Teamrv Realty Inc.
Century 21 Heritage House Ltd Brokerage
6795 197 Street
Langley, British Columbia
Welcome to this charming two-story home in the heart of Willoughby Heights, Langley! This home offers 5 bedrooms and 3 bathrooms, perfect for families or investors. The upper floor features 3 spacious bedrooms, 2 bathrooms, air conditioning, beautiful hardwood floors, and a cozy gas fireplace. The ground floor includes a 2-bedroom, 1-bathroom suite - an excellent mortgage helper or in-law accommodation. (id:60626)
RE/MAX City Realty
8555 Forest Gate Drive, Eastern Hillsides
Chilliwack, British Columbia
Spectacular Custom Home with Legal Suite & Stunning Fraser Valley Views! Experience refined living in this exquisite 6-bedroom, 5-bath custom home, thoughtfully designed for large or multi-generational families. Showcasing elegant quartz surfaces, a dramatic waterfall island, and two full kitchens plus a spice kitchen with premium smart appliances. Soaring 9-ft doors, designer black fixtures, central A/C, zebra blinds, and a grand open-concept great room elevate the space. Fully wheelchair accessible for ultimate comfort and ease. Bonus: a private 2-bedroom legal suite, fire sprinkler system, central vacuum, and parking for 8+ vehicles. Set in a prestigious neighbourhood with breathtaking views and swift access to schools, parks, and commuter routes. Book your private showing TODAY!! (id:60626)
Century 21 Creekside Realty (Luckakuck)
5300 Buchanan Road Unit# Prop Sl6
Peachland, British Columbia
Welcome to McKay Grove, an exclusive collection of executive townhomes & condominiums, terraced into the serene hillside of Peachland. Offering sweeping south-west facing lake views, and located just steps from the Okanagan’s best beaches and trails, coffee shops and restaurants. This home contains 1,892 sqft of interior living space all one one level, boasting 3 bedrooms & 2 bathrooms. Upon entry, you are instantly greeted by stunning lake views. Featuring generous open concept living spaces, expansive windows, and luxury features throughout, this home has been curated with the finest designer finishes, fixtures, and appliances to create an unmistakable sense of comfort, welcome, and luxury. From engineered hardwood floors and Dekton-clad professional kitchens to Italian-imported custom millwork with integrated Fisher Paykel appliances, McKay Grove has been designed perfectly for downsizes, summer homes, or anything in between. Generous visitor parking and green space, and a short walk to the lake. Each home features a private double garage. Pet friendly with up to two pets (2 dogs or 2 cats, or 1 dog and 1 cat). Don't forget to check out the Virtual Tour! Completion in Q2/Q3 2025. (id:60626)
Angell Hasman & Assoc Realty Ltd.
44 Cairnmore Court
Brampton, Ontario
A Great Opportunity To Be A Proud Owner In The Prestigious Park Lane Estates & Enjoy The Beautiful Tranquil Setting In Highly Coveted Snelgrove Neighborhood. A Beautiful Very Well Maintained Double Story Detached House Situated On A Huge 81 Ft X 116 Ft Corner Lot With So Much Space. It Features 4 Big Size Bedrooms & 4 Bathrooms And An Insulated Double Car Garage. The Main Floor Offers A Large & Bright Living Room & A Separate Dining Room. The Big & Renovated Open Concept Eat-In Kitchen Overlooking To The Family Room With Walkout To Your Own Private Oasis. Primary Bedroom On The 2nd Floor Has 4 Pcs Ensuite Bathroom & Walk-in-Closet. The Other Three Bedrooms Are Bright & Spacious Along With 4 Pcs 2nd Bathroom. Big Windows Throughout The House Bring In Abundance Of Natural Light. The Finished Basement Comes With A Large Recreational Room, A Bar And A 4 Pcs Bathroom. A Large Driveway W/Total 6 Parking Spaces. The 9 Feet High Double Car Garage That Comes With A City Permit To Be Converted Into A Livable Space Is Cherry On The Top. Beautifully Maintained Front and Backyard With Mature Trees And Colorful Perennials. Main Floor Laundry For Your Convenience. Don't Miss It, You Are Going to Fall In Love With This House & The Neighbourhood. **Extras** 2 Storage Sheds In The Backyard, Kitchen Renovations - 2022, En-Suite Bathroom Reno - 2023, Roof- 2012, Furnace - 2012, AC- 2014, Windows 2012 & 2014, Dishwasher- 2023, Microwave, Washer & Dryer - 2023, Hot Water Tank- Owned. (id:60626)
RE/MAX Paramount Realty
2277 Rainier Street
Abbotsford, British Columbia
Welcome to this charming home nestled in a quiet cul-de-sac, in Central Abbotsford. Enjoy the convenience of being close to shopping centres, parks, and top-rated schools. This property boasts a one-bedroom legal suite with its own private patio and 2nd one-bedroom suite ideal for rental income or extended family. The home features a high-efficiency furnace to keep you warm during the cooler months. Step outside to the massive covered deck with a heated sitting area, perfect for year-round enjoyment. Ample storage space is available throughout the property. For electric vehicle owners, a fast charger is also included. (id:60626)
RE/MAX Truepeak Realty
54 Stonecliffe Crescent
Aurora, Ontario
Welcome To The Esteemed 'Stonebridge Estates' A Secure, Gated Community Where Serenity And Privacy Take Center Stage. Nestled Amidst Protected Conservation Land And Scenic Walking/Biking Trails, This Executive Townhome Offers A Tranquil, Low-Maintenance Lifestyle With The Convenience Of Carefree Condo Living. Designed For Privacy, Each Unit Is Connected Only By The Garage, Ensuring Quiet Enjoyment And A Detached-Home Feel. Step Inside To A Bright And Spacious Open-Concept Main Floor Featuring Hardwood Floors, While Flooded With Natural Light And Enhanced By Soaring Ceilings Ranging From 9 To Over 17 Ft. Enjoy Picturesque West-Facing Views Of The Peaceful Forest Just Beyond Your Windows. With A Total Of 2,886 Sqft Of Living Space, Including 663 Sqft Of Finished Area In The Bright & Beautiful Walk-Out Basement, This Home Is Ideal For Multi-Generational Living. The Lower Level Features Above-Grade Windows, Custom Built-Ins, A Wet Bar With Mini Fridge, 3-Piece Bathroom Complete With Sauna, And Separate Entrance. The Primary Bedroom Suite Offers A Spacious Walk-In Closet, Cozy Sitting Area Under Cathedral Ceilings, And Luxurious 4-Piece Ensuite With Whirlpool Tub And Marble Step-Ups Overlooking The Treetops. Upstairs, You'll Find A Large Loft Perfect For An Office Or Flex Space, Along With Two Additional Bedrooms One Featuring Impressive Vaulted Ceilings. Additional Highlights Include Two Gas Fireplaces, Washer ('24), Dryer ('25), 2 Terraces, Central Vac, Sprinkler System, A Stunning Custom Stone And Mosaic Pebble Patio (Approx. 300 Sqft) In The Private Backyard, And Exceptional Attention To Detail Throughout. Monthly Fees Cover Snow Removal Including Salting of The Private Driveway/Walkways, Lawn Maintenance Including Shrub Pruning, Common Elements, Building Insurance, Water, Exterior Maintenance, And Property Management. Lovingly Maintained By The Original Owner, This Home Exudes Pride Of Ownership And Offers The Perfect Blend Of Luxury, Comfort, And Convenience. (id:60626)
Exp Realty
1805 Ashton Station Road
Ottawa, Ontario
Welcome to this beautifully finished, move-in-ready home located in the charming community of Ashton. This 2,500 sq. ft. bungalow features 3 bedrooms, 2.5 bathrooms, and a dedicated office, perfect for remote work or study. The open-concept layout includes a modern kitchen that flows seamlessly into the bright and inviting living area, ideal for both relaxing and entertaining. The kitchen showcases Laurysen custom cabinetry, quartz countertops, a large island, and high-end appliances. The spacious master bedroom features a coffered ceiling, an sizeable walk-in closet and a stunning ensuite complete with a large custom standalone shower and a relaxing free-standing tub, perfect for unwinding after a long day. With top-quality finishes throughout and thoughtful design, this home offers comfort, style, and functionality in a peaceful, family-friendly setting. Inside, the home showcases 3/4 inch engineered hardwood flooring throughout, while a beautifully crafted custom hardwood staircase adds to its refined character. Comfort is maintained year-round with an energy-efficient heat pump providing both heating and cooling. Situated on a 2-acre lot, the property includes a fully finished and insulated 3 car garage equipped with an EV plug-in, offering ample space for parking, storage, or a workshop. Outdoor living is just as inviting, with a covered deck and interlock patio, ideal for summer barbecues, morning coffee, or peaceful evenings under the stars. The remainder of the expansive lot is fully covered with lush grass, providing plenty of space for outdoor activities or future landscaping. The front of the home is beautifully finished with full stonework, offering timeless curb appeal, while the remaining exterior is clad in insulated composite siding which provides long-lasting durability and enhanced energy efficiency without the need for upkeep. The basement features rough-in plumbing, framing and electrical for future use. (id:60626)
Grape Vine Realty Inc.
168 Bookjans Drive
Hamilton, Ontario
Imagine stepping out your front door... and into the park. Located directly across from beautiful Bookjans Park in a family-friendly Ancaster neighbourhood, this upgraded 4-bedroom Losani-built home offers an exceptional lifestyle just minutes from schools, shopping, and Hwy 403. Built in 2014 and professionally renovated in 2020, this home combines quality construction with designer touches. The custom kitchen is a chef’s dream—featuring Monogram appliances, dual sinks, a massive 7.5’ x 5’ Calacatta island, and sleek cabinetry—all open to the family room with a striking double-sided stone fireplace. Soaring 9’ ceilings on both levels, a dramatic double-height foyer, and rich maple hardwood flooring throughout elevate the space. Trim and millwork have been thoughtfully upgraded with 4 casings (with backband) and 7¼ baseboards. Upstairs, the luxurious primary suite includes a spa-like ensuite and built-in wardrobe in the walk-in closet. A convenient second-level laundry room and a newly renovated (2025) main bathroom complete the upper level. Set on a sun-filled 42’ lot with southern exposure and no homes in front, this home checks all the boxes—location, layout, and style. Just move your furniture in and enjoy! (id:60626)
RE/MAX Escarpment Golfi Realty Inc.
213 Skipper Drive
Ottawa, Ontario
The perfect blend of modern luxury living and small-town charm. This stunning and spacious 2+1 bedroom, 3 bathroom bungalow is a must-see in Manotick's sought-after Mahogany community. On a premium corner lot and conveniently located across the street from a park! Step inside to an open concept layout filled with natural sunlight and sleek, high-end finishes. The main level features 9-foot ceilings, custom window treatments, rich maple hardwood and tons of upgrades throughout. The gourmet chef's kitchen belongs in a magazine! Features quartz countertops, extended cabinets with built-in lighting, a large centre island, convenient pantry spaces and high-end appliances. The primary bedroom includes a walk-in closet and a luxurious ensuite bathroom retreat with a custom glass shower and soaker tub. Laundry room located on the main level and leads to a fully insulated 2-car garage. The finished lower level offers tons of additional living space, large windows, an additional bedroom, a full bathroom and lots of storage space. Ideal for guests, a home office or multi-generational living. Outside the south-facing backyard is fully fenced, nicely landscaped and includes a 14 x 10 foot patio perfect for relaxing or entertaining guests. A growing family-friendly neighbourhood just minutes to parks, shops, restaurants and the historic village of Manotick. A great area with historic character, vibrant charm and local businesses. Minto Evergreen Model offers 1981 SQFT above grade + finished basement. 24 hour irrevocable on offers. Schedule B to be included with offers. Year built: 2022, Approx. $250K in upgrades (see upgrade list attached)! (id:60626)
RE/MAX Hallmark Realty Group
2034 Deep Cove Crescent
North Vancouver, British Columbia
Just moments from the charming beaches and unique shops of Deep Cove lies this intimate community of just 22 townhomes. Step into this stylishly updated 3-bedroom residence, offering an airy, open-concept main floor where the living, kitchen, and dining spaces seamlessly connect to a private fenced patio and yard-ideal for entertaining or relaxing. Upstairs, you´ll find three bedrooms and a brand-new bathroom. The lower level provides a spacious rec room, laundry, and ample storage. With schools, parks, restaurants, and beaches all close by, everything you need is within easy reach. Plus, quick access to kayaking, golf, hiking, biking, and skiing ensures endless adventures year-round. OPEN HOUSE SUN JULY 13 2-4pm (id:60626)
Royal LePage Elite West
4 - 2351 Lakeshore Road W
Oakville, Ontario
Opportunity in Bronte Village - large and spacious End-Unit with Elevator & Rooftop Views. Rarely offered and full of potential, this executive end-unit townhome sits on an oversized corner lot in one of Oakvilles most desirable lakeside communities. With a private side yard, 2-car tandem garage, and private driveway, there's parking for 3a true luxury in Bronte Village.Inside, enjoy over 2000 sq ft of versatile living space, including a private in-suite elevator that connects all levelsright up to your wraparound rooftop terrace with panoramic lake and village views. The bright, open-concept main floor offers 9-ft ceilings, hardwood floors, large windows, and walkout access to a deck and yardperfect for entertaining. The kitchen and bathrooms are ready for your personal touch, offering exceptional upside for renovators or buyers looking to add value. Upstairs, two spacious bedrooms with walk-in closets share a 4-pc bath, while the third-floor primary suite is a true retreat with a massive 14-ft walk-in closet and a 5-pc ensuite featuring a soaker tub and glass shower. Steps from the lake, Bronte Marina, parks, boardwalk, shops, cafés, and restaurantsthis is a rare opportunity to buy into Bronte at great value and make it your own. (id:60626)
Exp Realty
73 Pleasant Boulevard
Toronto, Ontario
Exceptional 2-Storey Upper Townhome in Prestigious Yonge & Summerhill - Beautifully appointed 1,350 sq ft residence featuring 9 ceilings and a bright, modern open-concept layout. The upgraded kitchen boasts a large island and walkout to a private balcony perfect for entertaining. The spacious primary retreat offers a custom built-in closet system, a luxurious 4-piece ensuite, and a private balcony. Enjoy 3 updated bathrooms, hardwood floors throughout, California shutters, custom cabinetry, built-in ceiling speakers, skylight, and closet organizers. Rare offering with 3 underground parking spaces and an oversized locker. Ideally located just steps to Summerhill subway, top schools, shops, restaurants, parks, and all the charm of one of Torontos most sought-after neighbourhoods. Fantastic Alternative To High-Rise. (id:60626)
Harvey Kalles Real Estate Ltd.
606 Jorgensen Road
Nelson, British Columbia
Rarely do opportunities arise to own such an exceptional waterfront property within close proximity to Nelson City. Situated on a sprawling 0.73-acre parcel along Kootenay Lake's North Shore, this property boasts nearly 300 feet of waterfrontage directly across from Lakeside Park, offering breathtaking vistas of the park, the city, and the iconic Big Orange Bridge (BOB). The meticulously maintained 2-bedroom, 2-bathroom home, complete with its own private beach, presents immediate potential for generating rental income as a vacation retreat. Alternatively, the property's zoning permits the option to create two smaller vacation rental units while still retaining ample space to construct a permanent residence. Moreover, the zoning regulations offer flexibility for various mixed-use development opportunities, providing a wealth of possibilities for the discerning investor or homeowner. Come view this spectacular waterfront property today! (id:60626)
Fair Realty (Nelson)

