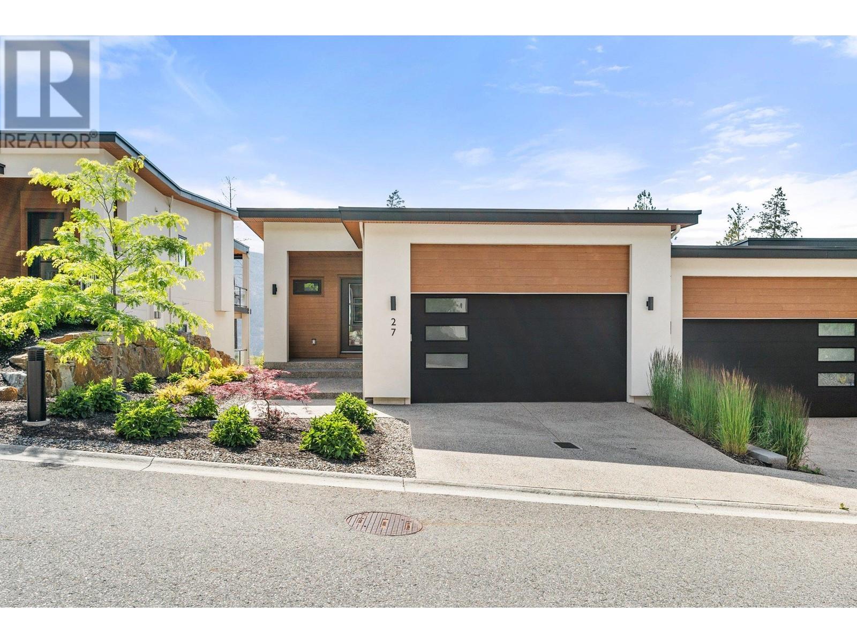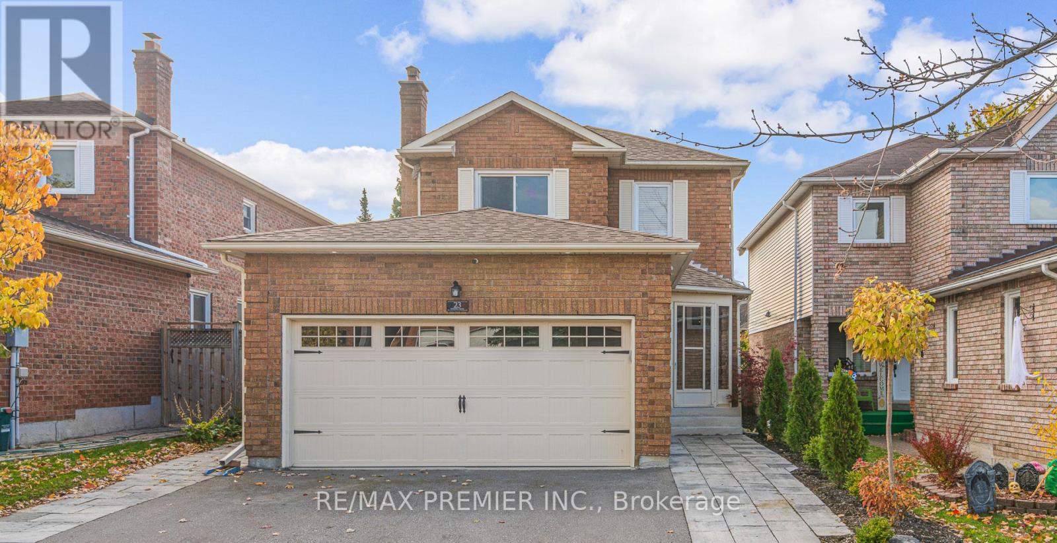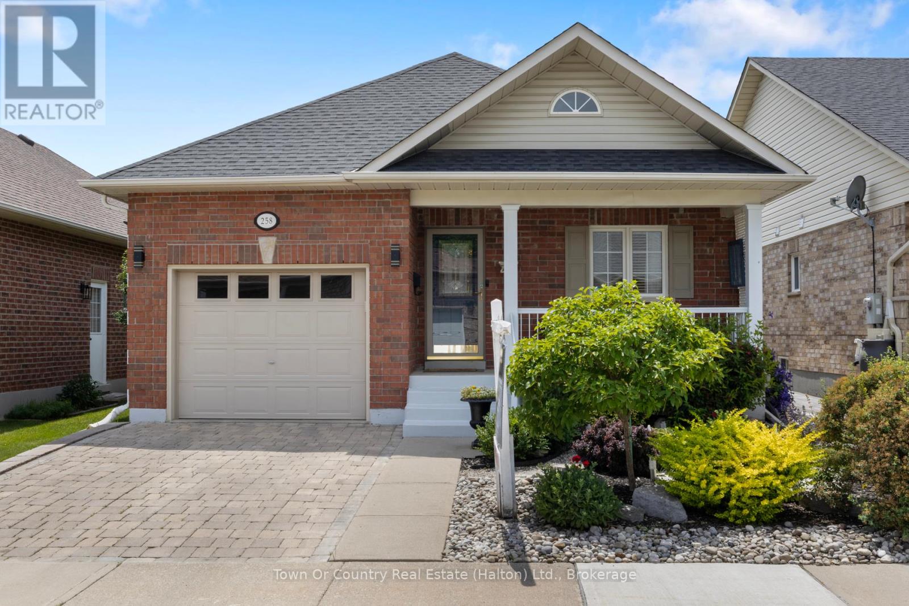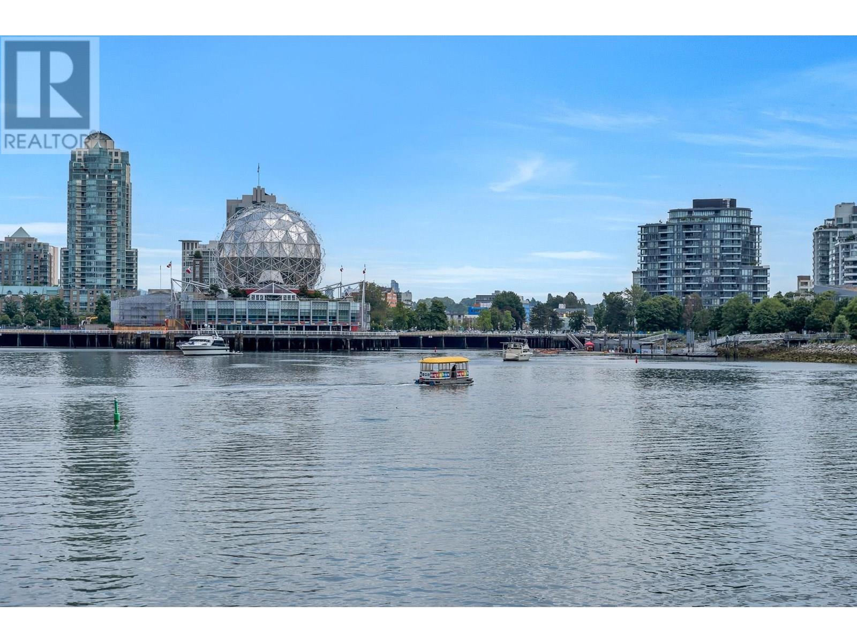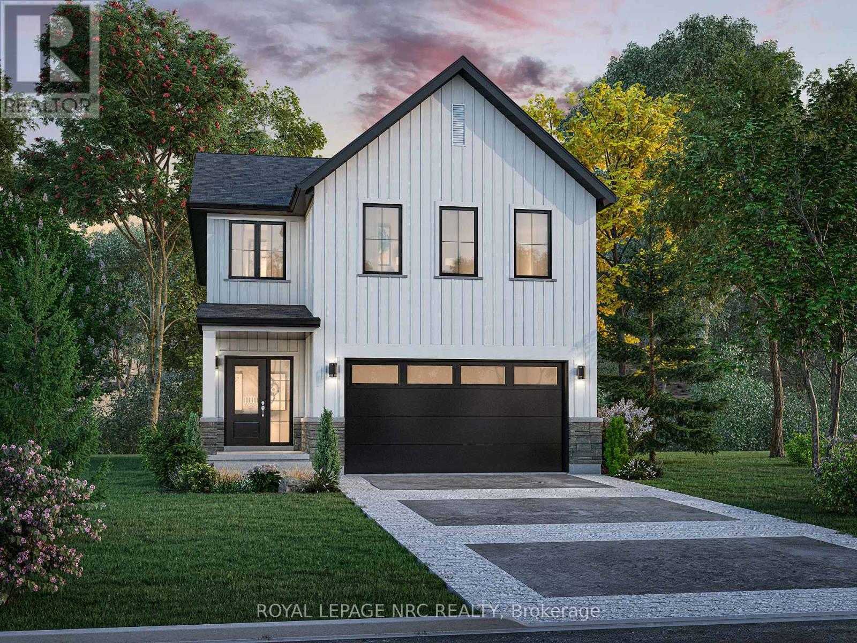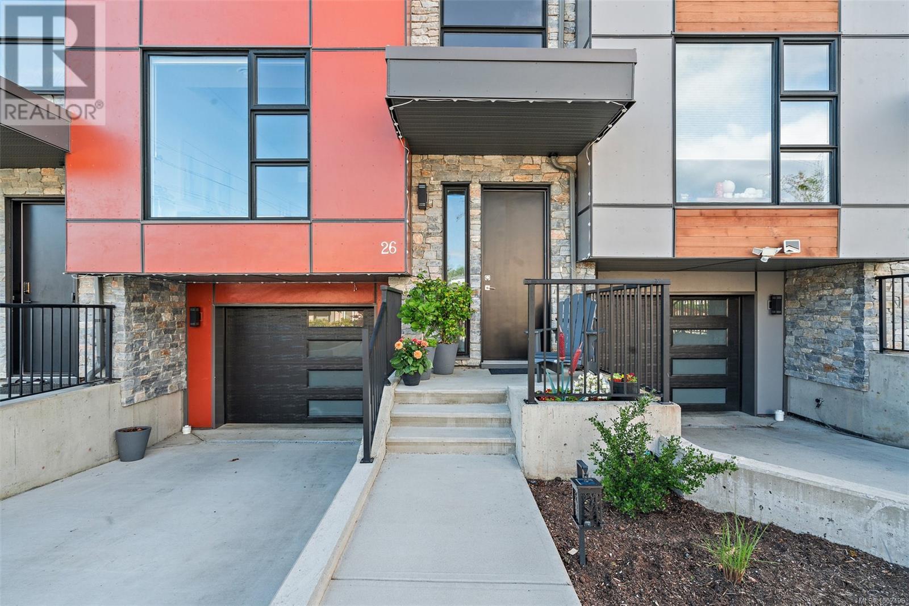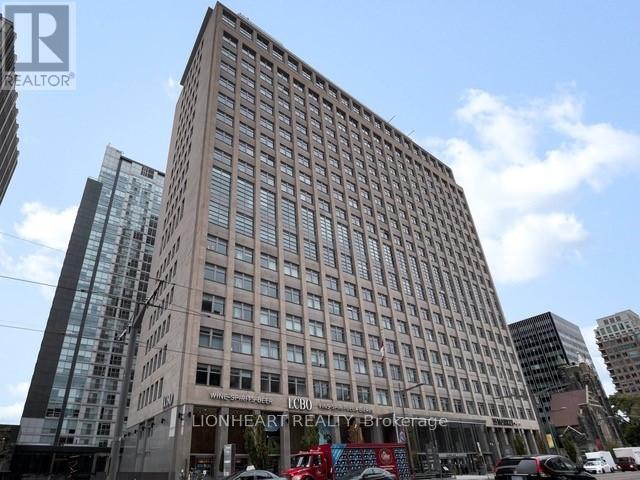10100 Tyndall Road Unit# #27
Lake Country, British Columbia
Like New! This bright, modern 3 bed (plus den) walk-out, 2300+, townhome is surrounded by the natural beauty that is Lake County. The light-filled rooms, smartly laid-out and equipped kitchen, (S/S appliances, gas range & wine fridge) with white cabinetry, white oak flooring and large island is perfect for entertaining. The kitchen opens to the dinning/living room area and on to a wall of windows with fabulous, expansive views of green space, mountains and the lake continue out to the oversized deck beyond. Primary Bedroom on the main with a luxurious spa-like 5 piece ensuite w/double vanity, soaker tub and generous walk-in closet. The double garage enters into the laundry/mud room and a powder room round out the main floor offering. Downstairs there are 2 additional bedrooms a second large 5 piece bath, den/office and a large rec/games room that opens to the ground level walk-out deck. A good sized storage room completes this offering. This home comes with an all-access pass to the Lakestone Centre Club (2 outdoor pools, fitness facilities, pickleball, tennis and basketball courts) ($91.74/ month resort fee) perfect for full time residents of lock-and -go lifestyle seekers. Custom draperies & blinds up and down are included. If the Lakestone community is where you want to be - this is the home for you! (id:60626)
Royal LePage Kelowna
23 Sunbird Boulevard
Georgina, Ontario
NESTLES IN A SOUGHT AFTER, FAMILY FRIENDLY NEIGHBORHOOD, THIS BEAUTIFULLY RENOVATED DETACHED HOME OFFERS THE PERFECT BLEND OF COMFORT, STYLE, AND FUNCTIONALITY. WITH 3+1 BEDROOMS AND THREE FULLY FINISHED LEVELS, THERES ROOM FOR THE WHOLE FAMILY-- AND THEN SOME. STEP INSIDE TO DISCOVER A THOUGHTFULLY UPDATED INTERIOR, FEATURING ELEGANT HICKORY HARDWOOD FLOORING, DESIGNER BATHROOMS, AND A PREMIUM KITCHEN EQUIPPED WITH SLEEK NEW APPLIANCES, IDEAL FOR BOTH EVERYDAY LIVING AND ENTERTAINING. THE INSULATED FRONT ENTRANCE PROVIDES ADDED PRIVACY AND ENERGY EFFIENCY, WHILE THE DOUBLE CAR GARAGE AND FULLY FENCED BACKYARD-- COMPLETE WITH A PATIO AND REAR SHED-- ADD EVERYDAY CONVENIENCE AND OUTDOOR ENJOYMENT. WHETHER YOU'RE RELAXING OUTDOORS OR HOSTING GUESTS IN THE BACKYARD, 23 SUNBIRD BLVD. OFFERS MOVE-IN-READY EASE AND ELEVATED LIVING IN A QUIET LAKESIDE COMMUNITY ** This is a linked property.** (id:60626)
RE/MAX Premier Inc.
2839 Neyland Rd
Nanaimo, British Columbia
Set in a quiet, private neighborhood, this beautifully updated sunny Departure Bay home blends comfort, style, and energy efficiency. Inside, enjoy hardwood and engineered hardwood throughout, with heated tile in the kitchen and ensuite. The bright kitchen features quartz countertops, stainless steel appliances, and a central island—ideal for entertaining. The main level includes a bedroom, full bathroom, and laundry, while upstairs offers three additional bedrooms—including a spacious primary suite with a spa-like custom ensuite—and a family room with access to a sunny upper deck. A second large rear patio provides even more outdoor living space. Walk to beaches, cafés, and enjoy the convenience of being just five minutes from shopping, schools, and other amenities. RV parking and low-maintenance landscaping complete this move-in-ready home. Measurements are approximate, buyers to verify if important. (id:60626)
Exp Realty (Na)
258 Malick Street
Milton, Ontario
Absolutely nothing to do but move in! Welcome to this meticulously maintained bungalow in the desirable Drury Park community of Milton - perfect for those seeking comfort, convenience, and peace of mind. This charming 2+1 bedroom, 3 full-bathroom home boasts a highly sought-after layout with over 2,000 sq ft of finished living space. The main floor features beautiful hardwood floors, elegant crown moulding, an updated kitchen with sleek countertops and cabinetry, and modern bathrooms designed for both style and ease. A full-sized laundry room with ample storage adds to the home's practicality, along with convenient inside access to the spacious garage ideal for winter months. Downstairs, the fully finished lower level offers the perfect setup for guests or extended family, complete with an oversized bedroom, a four-piece bathroom, a cozy family room, office space, and a dedicated storage and workshop area. Every inch of this home reflects pride of ownership and careful upkeep. Step outside to your private, low-maintenance backyard an ideal retreat for morning coffee, gardening, or simply soaking in the serenity. Drury Park is a quiet, close-knit enclave of just 196 bungalows, thoughtfully developed by Del Ridge Homes. Tucked in the heart of Milton, the community offers mature streets, friendly neighbours, and a peaceful atmosphere. Enjoy being just minutes from downtown Milton, local shops, restaurants, the public library, and more. Whether you're sipping coffee on the front porch, greeting friendly neighbours on your stroll, or unwinding with a glass of wine on the backyard patio surrounded by birdsong, this home seamlessly blends community charm with private comfort. (id:60626)
Town Or Country Real Estate (Halton) Ltd.
2007 918 Cooperage Way
Vancouver, British Columbia
EXECUTIVE 1 bed home fully renovated to exacting standards, waterviews and aircondition! Every nook of this home has been thoughtfully upgraded, and optimized for storage. Massive kitchen with modern matte grey cabinetry and waterfall quartz countertops. Dual drawer integrated DW & winefridge and highend appliances. Spacious living/dining area opens to patio with views of the marina and sky line. Large primary with additional built in closets/organizers. SPA bath with JETTED tub, marble tile, and walnut vanity. Extra large den could easily be a 2nd bedroom. Excellent amenities include a concierge, pool, gym, bowling alley, and movie theatre. Open July 19 2-4. (id:60626)
Sotheby's International Realty Canada
2810 Admirals Rd
Saanich, British Columbia
Steps from the scenic Gorge Waterway, this quintessential 1950s home blends timeless character with modern upgrades. Inside, the charm of solid mid-century construction is on full display—coved ceilings, hardwood floors & natural light pouring through updated windows. The spacious main level features a bright living room with fireplace, separate dining room & functional eat-in kitchen that flows into a practical mudroom with access to the backyard. Three bedrooms & full bathroom complete the upper level, while the lower level offers excellent versatility with a self-contained 2-bedroom suite with separate entrance. Major updates—including a newer gas furnace, 200-amp electrical service & perimeter drains (2020)—mean the heavy lifting is done. Your fully fenced backyard is a private retreat with space to garden, play, or unwind. Beyond your gate, enjoy waterfront trails, parks, and the vibrant, walkable community that makes the Gorge one of Victoria’s most beloved neighbourhoods. (id:60626)
Royal LePage Coast Capital - Chatterton
6 Stickles Street
Pelham, Ontario
Fonthill's newest development, Tanner Woods, TO BE BUILT - New custom 2 Storey, Luxury, elegant, modern features, quality built homes by Niagara's award winning Blythwood Homes! This Alder B model floor plan offers 2335 square feet of finished living space, 4 bedrooms, 3 bathrooms, bright open spaces for entertaining and relaxing. Luxurious features and finishes include vaulted ceilings, primary bedroom with 3 or 4pc ensuite bathroom and double walk-in closets, kitchen island with quartz counters, breakfast bar and nook as well as garden doors off the great room. The full-height basement with extra-large windows is unfinished with an additional option for a 725 sqft future rec room, bedroom and 3pc bathroom. Exterior features include planting beds with mulch at the front, fully sodded lot in the front and rear, poured concrete walkway at the front and double wide gravel driveway leading to the 2-car garage. High efficiency multi-stage furnace, 200amp service, tankless hot water (rental). Located at the end of Tanner Drive, Stickles Street. Welcome to Fonthill, walking distance to the Steve Bauer Trail, biking, hiking, close to the shopping, amenities, schools. Easy access to the QEW to Toronto, Niagara Falls. Enjoy The Best Wineries, and Golf courses Niagara has to offer! There is still time for a buyer to select some features and finishes! (id:60626)
Royal LePage NRC Realty
3800 Gallaghers Pinnacle Way Unit# 14
Kelowna, British Columbia
Stunning executive home offering a private retreat with breathtaking panoramic views of the lake, canyon & city, all while being surrounded by nature. Step into the 24' ceiling entryway, featuring captivating architectural curves & red oak hardwood flooring that seamlessly flows throughout. Indulge your culinary passions in the gourmet kitchen, complete with gas stove, granite counters & elegant white cabinets. Open-concept living/dining area boasts a double-sided fireplace & provides direct access to your patio, perfect for entertaining or quiet relaxation. Transom windows in the dining room add elegance & natural light to the space. Unwind in the main floor primary bedroom, featuring a charming coved ceiling & cozy seating area. The lavish new ensuite bathroom offers dual vanity vessel sinks, luxurious walk-in shower with porcelain tile, & heated floors. Head up to the 2nd level with 2 more bedrooms & the Piece De Resistance, a lofted family room with a private deck to enjoy the views. Happy hour anyone? This meticulously maintained home is move-in ready, showcasing a pride of ownership that shines through. New furnace & A/C in 2021, 2 electric awnings & a 6ft crawl complete the package. Residents enjoy access to a range of amenities, including a fitness room, saltwater pool, tennis courts, workshop, & craft room. Gallagher's Canyon features the championship 18-hole Canyon golf course as well as the exclusive 9-hole Pinnacle Course. Come Live the Dream! (id:60626)
Royal LePage Kelowna
26 4253 Dieppe Rd
Saanich, British Columbia
No GST! This 3/4 bed, 4 bath home offers over 2,000 sf of thoughtfully designed living space, including a media room and full bathroom on the lower level—ideal for a guest suite, gym, or theatre. The open-concept main floor features engineered oak hardwood, tray ceilings, and a gas fireplace with a TV feature wall. The gourmet kitchen boasts quartz countertops, premium appliances, an induction cooktop, wall oven, and an island with seating—plus a built-in desk for a convenient workspace. Upstairs are three spacious bedrooms, including a primary suite with a spa-like ensuite offering double sinks, a rain shower, and heated tile floors. Additional highlights include an energy-efficient heat pump, on-demand hot water, EV-ready garage, fenced yard, and gas BBQ hookup. Located in a low-density, pet-friendly community with a playground, gardens, and direct access to trails in a quiet, park-like setting. (id:60626)
Coldwell Banker Oceanside Real Estate
605 - 111 St Clair Avenue W
Toronto, Ontario
Loads of Natural Light in This Spacious Condo At the Imperial Plaza In Midtown Toronto. Two Bed Two Bath Corner Unit With Loft Like Ceilings And Split Bedroom Floor Plan Is Situated Amid Historic Mid-Century Architecture Where Forest Hill Meets Deer Park. 24 Hour Concierge. Access To The Luxurious Imperial Club With Over 20,000 Sq. Ft. Of Amenities. Outdoor Terrace With Bbq's. Yonge/St Clair TTC Nearby Along With Numerous Parks, Green Space and Excellent Schools. Imperial Club Includes Pool, Steam Rm., Squash Courts, Spin Studio, Yoga, Golf Simulator, Screening Room, Sound Studio, Party Rooms, Games Rm. Longos/Lcbo/Strbcks In Lobby. (id:60626)
Lionheart Realty
40 Birchard Boulevard
East Gwillimbury, Ontario
Come discover this incredible family home in the heart of Mount Albert. This 4 bedroom, 4 bathroom home rests on a large lot on a mature street right in the heart of town. Featuring large room full of light, a fully separate main floor family room and finished basement this house feels warm, welcoming and spacious. The back yard is large and private and is ready for you to spend many wonderful sunny days entertaining and relaxing. All of this topped off by a two car garage and spacious driveway! You are not going to want to miss out on this one...book your showing today! (id:60626)
Century 21 Leading Edge Realty Inc.
3193 Farrar Rd
Nanaimo, British Columbia
This rare property is set on over 5.4 private acres on the lake, the perfect family retreat. This property features a 5 bedrooms with 3 on main and a separate 2-bedroom suite—ideal for extended family or rental income. You even have possibilities to add a second home on another private area on property. And even has a hobby shed outside. The spacious property offers room for outdoor activities, gardening, and enjoying nature. Located away from the hustle of town, this home provides a peaceful lifestyle while still being accessible to essential amenities. Also a heat pump for comfort year round and 24 solar panels to help save money. A fantastic opportunity for families seeking space, privacy, and versatility! (id:60626)
Exp Realty (Na)

