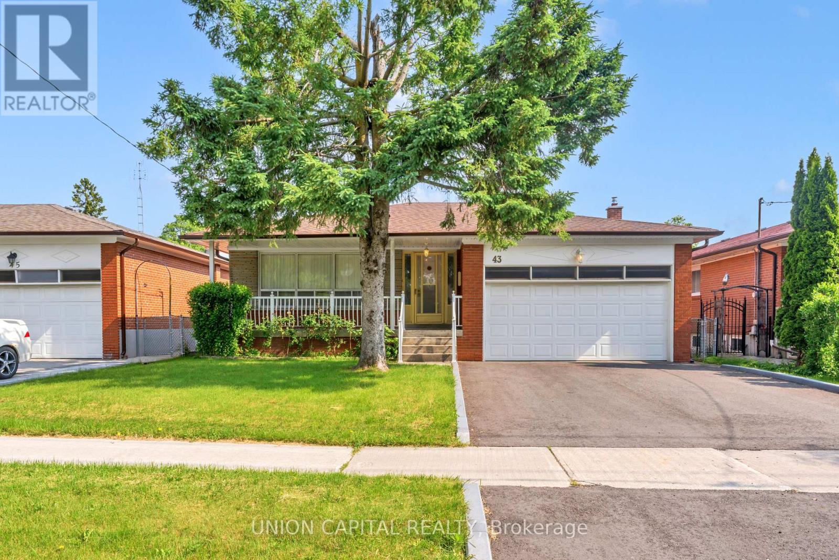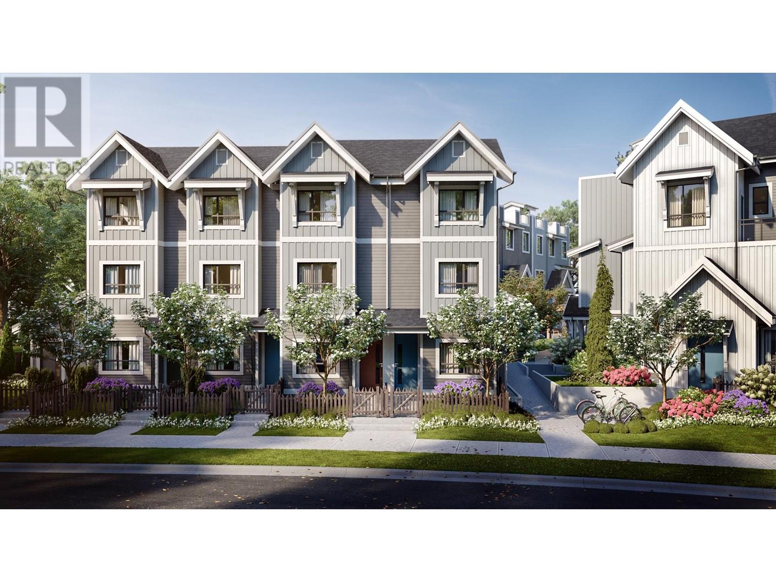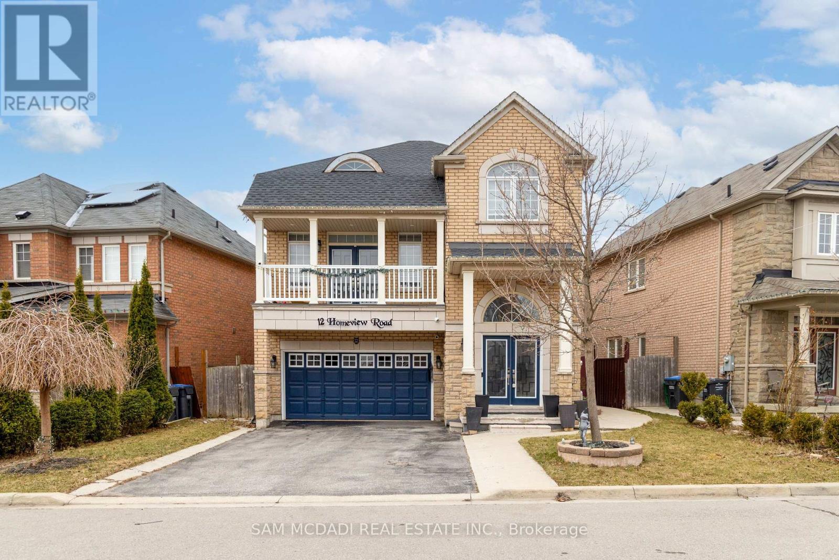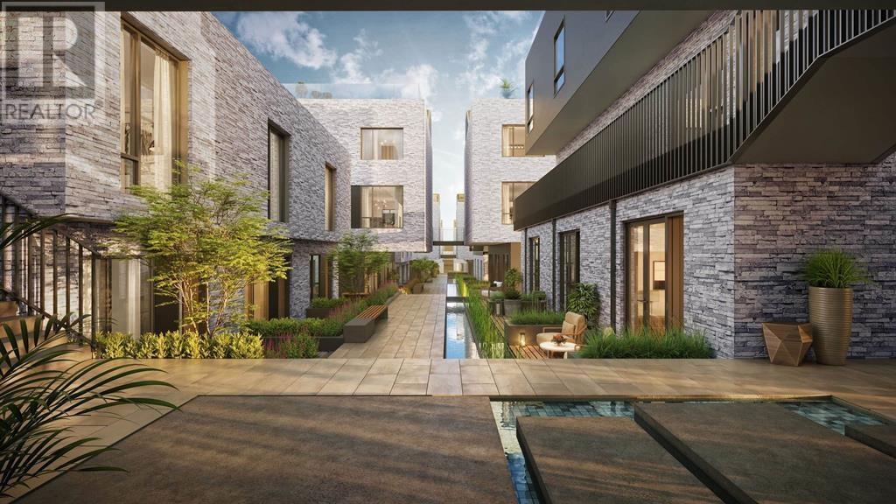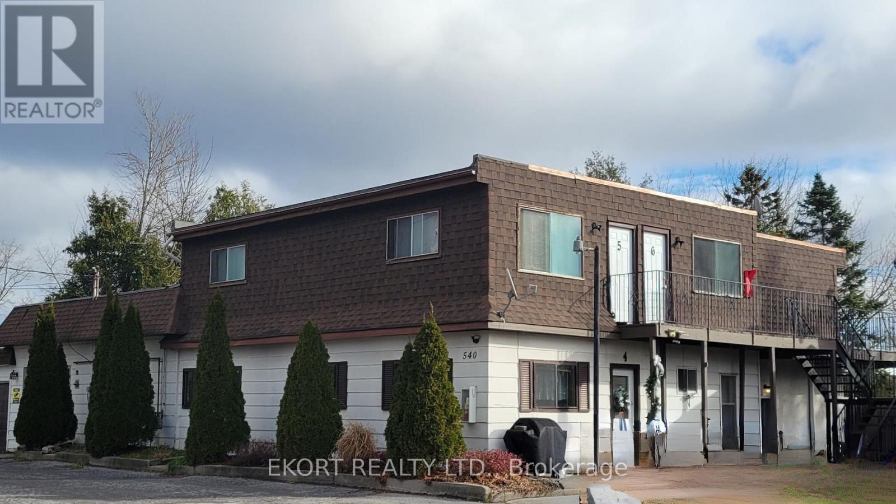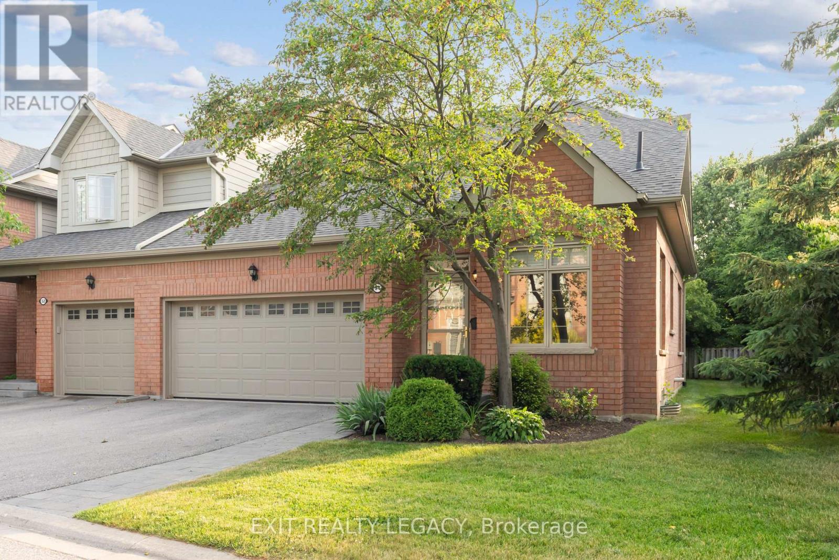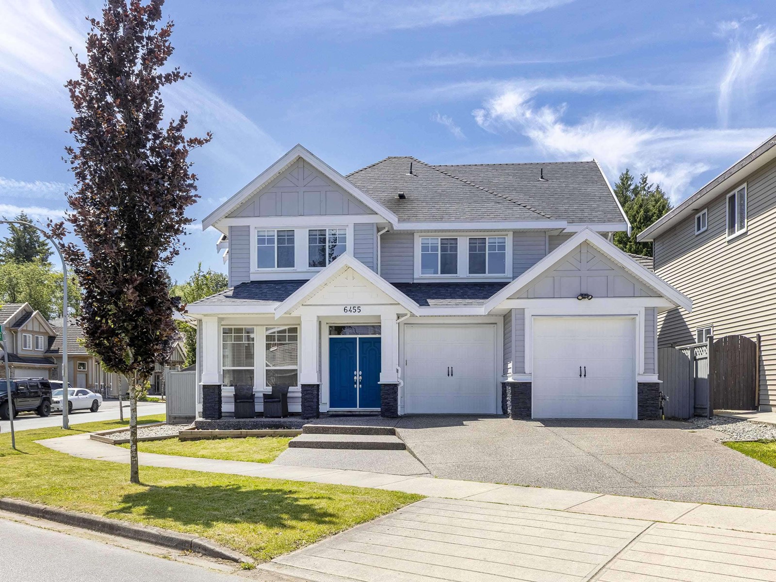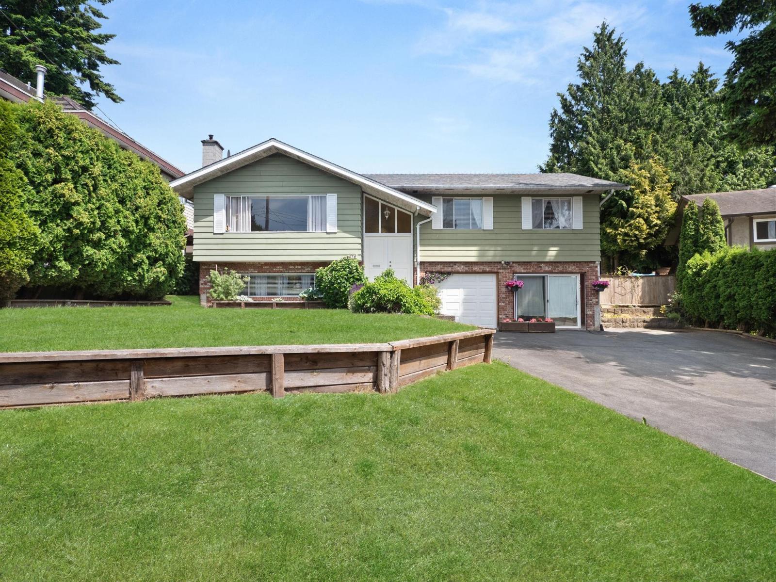43 Ernest Avenue
Toronto, Ontario
Spacious and charming 3-bedroom detached bungalow on a magnificent 50' x 135' lot, set on one of the nicest tree-lined streets in sought-after Pleasant View. Surrounded by mature trees and beautiful homes, this property offers endless possibilities. Just minutes to top schools, parks, restaurants, Fairview Mall, and Don Mills Subway Station, with quick access to the 401, 404 and 407.The home features a welcoming covered front porch, hardwood floors, and a large eat-in kitchen with walk-out to the expansive backyard. The main level offers bright open-concept living and dining areas with lovely front yard views, plus three generously sized bedrooms.A separate side entrance leads to a large basement with great potential for a future apartment estimated rental income up to $3,000/month perfect for multi-generational living or extra income. A rare opportunity to own a beautiful bungalow on an exceptional lot in one of the areas most desirable neighbourhoods. Act fast! (id:60626)
Union Capital Realty
4 728 Lea Avenue
Coquitlam, British Columbia
For a limited time, you can own at SAMER with just a 5% deposit! SAMER is the next community by Domus Homes; 23 modern craftsman three bedroom townhomes located in Burquitlam's friendliest neighbourhood. Homes include private yards or roof deck patios with views. A/C included in all homes, 9' ceilings on main, oversized windows and Samsung stainless appliance package. Under construction at 728 Lea Avenue and estimated to complete by Mid-Summer 2025. A fully staged display home is available for viewing at 4 - 728 Lea Avenue, Coquitlam, by private appointment only. Explore Plan B, 3-bed, 2.5-bath virtual tour here: https://liveatsamer.com/interiors#virtual-tour. (id:60626)
Macdonald Platinum Marketing Ltd.
4 Sun Avenue
Dundas, Ontario
Discover a rare opportunity with this spacious bungalow, set on a picturesque 0.81-acre L-shaped lot offering stunning panoramic views from every window. Purchased initially with two lots, this property presents the potential for future severance. The home features 4+1 bedrooms and 2.5 bathrooms, including a private primary suite with a walk-in closet and luxurious 5-piece ensuite. The bright, open layout provides ample space for families and the potential for in-laws. Partially finished basement offers a large rec room, office (or fifth bedroom), generous storage, and space for an additional bathroom or kitchen - ready for your customization. Enjoy multiple outdoor entertaining areas, perfect for gardening, play, or simply relaxing in the tranquil setting. A two-car garage with interior entry into the main floor laundry room adds convenience. Located in desirable Greensville, this home combines the peace of country living with proximity to amenities, conservation areas, and commuter routes. Don’t miss your chance to own this flexible and unique property! (id:60626)
Royal LePage State Realty Inc.
Lot 31 Lucia Drive
Niagara Falls, Ontario
WHEN YOU BUILT WITH TERRAVITA THE LIST OF LUXURY INCLUSIONS ARE ENDLESS. THE PRATO MODEL is a fantastic Bungalow plan with 2 bedrooms, 2 bathrooms, making it the perfect home when looking to downsize. This Prestigious Architecturally Controlled Development is located in the Heart of North End Niagara Falls. Where uncompromising luxury is a standard the features and finishes Include 10ft ceilings on main floor, 9ft ceilings on 2nd floors, 8ft Interior Doors, Custom Cabinetry, Quartz countertops, Hardwood Floors, Tiled Glass Showers, Oak Staircases, Iron Spindles, Gas Fireplace, 40 LED pot lights, Covered Concrete Rear Decks, Front Irrigation System, Garage Door Opener and so much more. This sophisticated neighborhood is within easy access and close proximity to award winning restaurants, world class wineries, designer outlet shopping, schools, above St. Davids NOTL and grocery stores to name a few. If you love the outdoors you can enjoy golfing, hiking, parks, and cycling in the abundance of green space Niagara has to offer. OPEN HOUSE EVERY SATURDAY/SUNDAY 12:00-4:00 PM at our beautiful model home located at 2317 TERRAVITA DRIVE or by appointment. MANY FLOOR PLANS TO CHOOSE FROM. (id:60626)
RE/MAX Niagara Realty Ltd
2508 - 2045 Lake Shore Boulevard W
Toronto, Ontario
This newly, fully renovated suite has been designed with sophistication and modern finishes, that enhances the experience of living in this exceptional home in Palace Pier. The generous layout of 1,550 sq.ft. with soaring 10 ft. ceilings, 8 foot doors and oversized floor to ceiling windows, offers a sense of spaciousness and makes this suite open, airy and compliments the natural light. The gleaming porcelain entrance, is an introduction to the quality and style of this suite. The entrance ceiling, lines with LED's is bright and welcoming. The living room, dining room combination, is spacious, elegant yet very comfortable, with 5" baseboards and 5" crown, gorgeous electric window coverings, smooth ceilings with numerous indirect lighting, 8" Bleached White Oak plank Hardwood flooring, makes this a room you'll be happy to spend time in, relaxing or entertaining, listening to your surround sound. The office/flex space, is ample and completely private. For workspace in the thoughtfully designed kitchen, let's start with the impressive 8.5 x 4ft. island of misty white granite with overhead bowl lights, attractive and functional. Five gleaming S/S appliances, wine fridge, double S/S sinks, Swan faucet and creme de la creme, a pot filler over your stove. Lots of cupboards and a coffee bar makes this a perfect kitchen. For extra storage, a walk-in pantry with shelving is a plus. The primary bedroom is serene and spacious with a walk-in closet. Ensuite (4pc) with double sinks, and rain shower panel. Second bedroom is bright, ample, with double closet and adjacent to the second, (3) piece bath, convenient for guests as well. This is an ideal suite. Quality, throughout. As a bonus, the sunsets are spectacular and a view of the bay inlet is lovely. Another extra! (id:60626)
Royal LePage Real Estate Services Ltd.
33664 Dewdney Trunk Road
Mission, British Columbia
Welcome to this beautifully built brand new 2-storey home offering space, style, and smart investment potential. Featuring 6 spacious bedrooms and 4 modern bathrooms, this home is perfect for large families or those seeking rental income. Enjoy year-round comfort with central A/C, and peace of mind with a comprehensive 2-5-10 builder warranty. The thoughtfully designed layout provides flexibility for multi-generational living or the potential to generate $3,000+ in monthly rental income. Modern finishes, quality craftsmanship, and a great location make this a must-see property. Whether you're looking to move in or invest, this home checks all the boxes! (id:60626)
Century 21 Coastal Realty Ltd.
12 Homeview Road
Brampton, Ontario
Nestled in the family-friendly Bram East community and located just moments from top-rated schools, serene parks/trails, the scenic Baldwin Pond, and easy access to major highways 401/407/410.This 4-bedroom 4-bathroom residence offers comfort and functionality from the onset. Step inside and be greeted by rich hardwood floors that flow effortlessly connecting principal rooms on the main level, illuminated by sleek pot lights that set a warm, inviting tone. The well-appointed kitchen features stainless steel appliances, granite countertops, and flows seamlessly into a sun-kissed breakfast area with a walkout to the backyard deck. The adjacent living and dining spaces strike the perfect balance for elevated comfort. The family room creates a cozy escape, featuring an electric fireplace and walkout to a private balcony, your personal retreat or a quiet evening unwind. Upstairs, the primary suite is your sanctuary, complete with a spa-inspired 4-piece ensuite and a spacious walk-in closet. Three additional bedrooms and a stylish shared bath offer comfort for family or guests. The fully finished basement brings added value with a separate entrance, a full kitchen, recreation space, a den that doubles as a bedroom and 4-piece bath, ideal for extended family or passive rental income. Do not miss the opportunity to own this space! (id:60626)
Sam Mcdadi Real Estate Inc.
32 6808 Ash Street
Vancouver, British Columbia
TWO LEVEL TOWNHOUSE. 2 Bedrooms + den in the Oakridge area near Langara/49th Canada Line station. Rarely found new townhouse with no other unit below or above your home. Strong durable cold-formed steel frame. Upscale water filter which includes drinkable water. Walking distance to the Oakridge Park which is scheduled to complete in fall 2025. School catchment area: Dr Annie B Jamieson Elementary, Sir Winston Churchill Secondary. Steps from the Langara University. (id:60626)
Ra Realty Alliance Inc.
534-540 Old Hwy 2
Quinte West, Ontario
This income generating property features two fully tenanted buildings offering a steady revenue stream. Building #1 consists of 7 residential units and 1 commercial unit. The residential units include 4 two-bedroom apartments and 3 one-bedroom apartments, catering to diverse tenant needs. The commercial unit is an 800 sqft garage/workshop. Building #2 offers 2 residential units: a ground floor 2-bedroom apartment and a basement 2-bedroom apartment. With reliable tenants in place and a mix of residential and commercial income, this property presents a fantastic opportunity for investors looking to expand their portfolio. (id:60626)
Ekort Realty Ltd.
54 Louisbourg Way W
Markham, Ontario
Stunning Bungaloft in Private Gated Swan Lake Community A Must See! Welcome to this beautifully maintained Emily floorplan model offering over 2000 sq ft above grade living space plus over 1300 sq.ft. in the fully finished basement perfect for guests or a caregiver, located in a much sought-after gated Swan Lake Community. This home exudes charm and elegance with soaring cathedral ceilings, an abundance of natural light, and other architectural details.The open-concept living/dining room walks out to a spacious private deck, with awning & BBQ hookup, and a fully fenced backyard perfect for entertaining or sitting in tranquility with nature. Inside, you'll find a generous main-floor primary suite perfect for a king-sized bed, with a newly renovated 5 piece onsuite with double vanity, walkin shower, soaker tub, and walkin closet. Stylish finishes throughout, plus a main floor laundry area, powder room, and a versatile loft space ideal for a home office, guest suite, reading nook, and/or a combination of all three! Additional features include a 2-car garage, kitchen with granite countertop and stainless steel appliances, pantry, and sunny breakfast nook. The main floor living and dining rooms offer cathedral ceilings, 2-storey height windows with custom blinds, and a gas fireplace. The huge loft area overlooks this spacious living area! The fully finished basement offers an open concept recreation room with kitchenette, and a bedroom with 4 piece bathroom and walkin closet. This home is the perfect blend of comfort, luxury, and style. The Swan Lake Community offers tons of wonderful amenities such as, indoor pool, 3 outdoor pools, pickleball and tennis courts, library, parks and walking trails, pet friendly (with restrictions), Rec Center, party room and so much more. Close to public transit, hospital, schools and shopping centers. Don't miss the opportunity to make this exceptional bungaloft your dream home! (id:60626)
Exit Realty Legacy
6455 143 Street
Surrey, British Columbia
Don't want another cookie-cutter? This simply amazing lifestyle family home sitting at the grand corner lot is one you won't want to miss! Over $200K invested in making this unique one of a kind home! From stunningly remodeled gourmet kitchen w/ a plethora of soft closing cabinet, stainless steel appliances, oversized island w/waterfall counter, smooth polished concrete floors, to your private oasis which features a beautiful patio & cozy fire pit, relaxing hot tub w/ TV screen above, insulated gazebo & best feature yet-the ultimate stand-alone get-away! It makes for a perfect home-office/man-cave/she-shed/teenager paradise & gym! This yard is perfect for BBQ & entertain your friends & family all year around. Tastefully renovated, lovingly cared-for, this special home is sure to please!! (id:60626)
Dexter Realty
11774 Kerr Bay
Delta, British Columbia
Tucked away in a quiet cul-de-sac, this beautifully updated 2-storey home has been meticulously cared for by long-term owners and is truly move-in ready. Featuring 3 spacious bedrooms and 3 bathrooms, this home offers thoughtful upgrades throughout, including updated electrical and modern finishes that blend style with comfort. Bonus licensed hair salon with private access-perfect for a home-based business or creative studio. The bright and sunny backyard is a gardener's dream, with lush landscaping, vibrant blooms, and an above-ground salt water pool ideal for summer enjoyment. Located just steps from shopping, restaurants, transit, and major commuter routes, this home delivers both lifestyle and convenience in one of the area's most desirable neighbourhoods. Large driveway to accommodate multiple cars or RV parking. (id:60626)
RE/MAX Performance Realty

