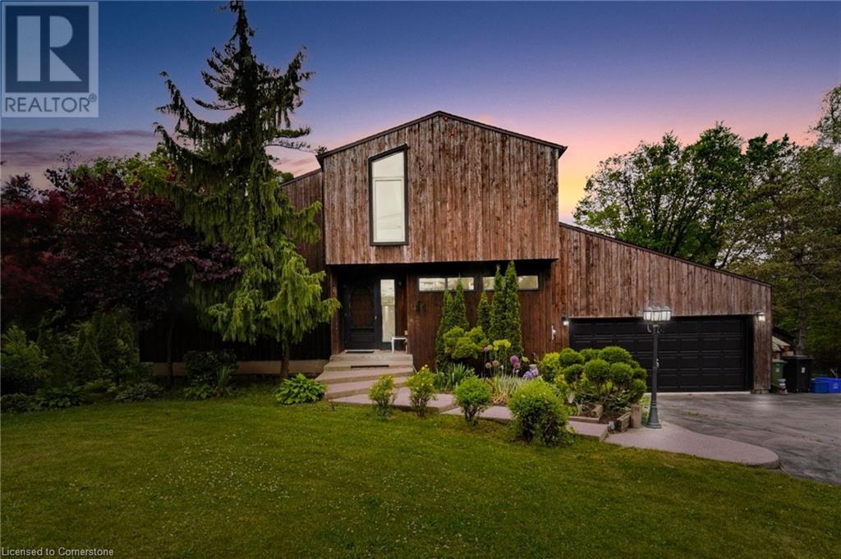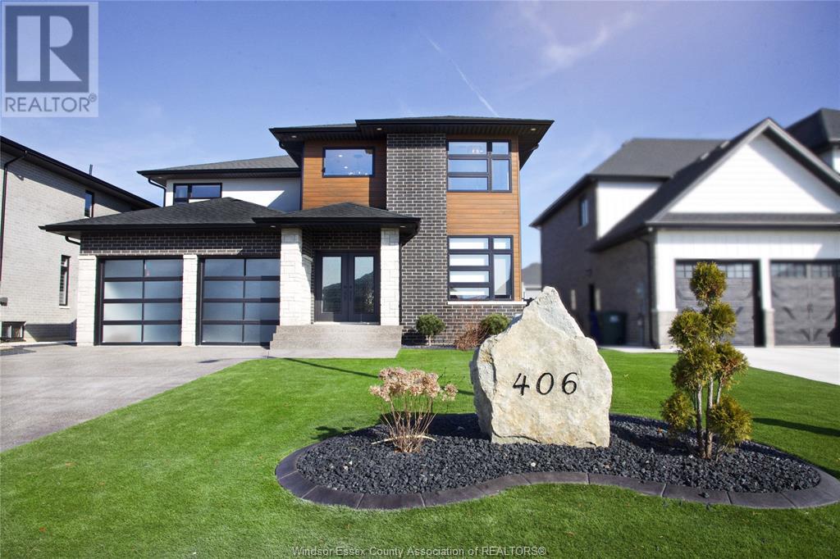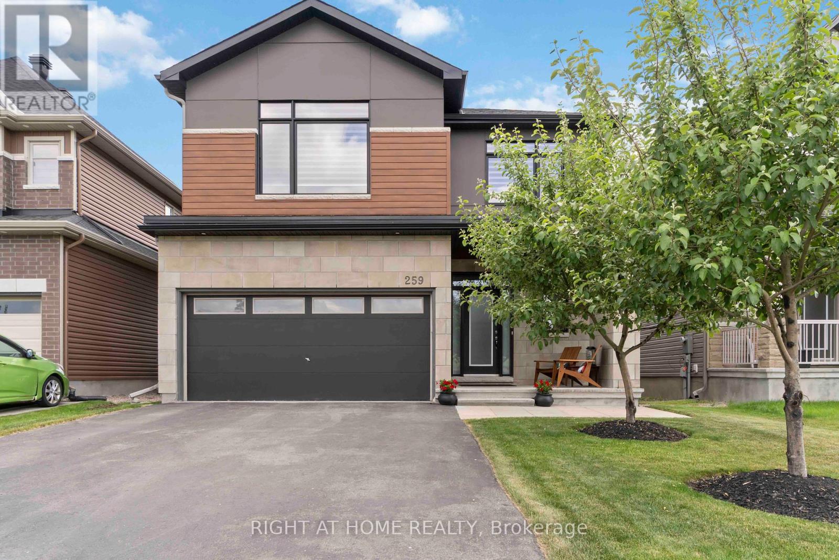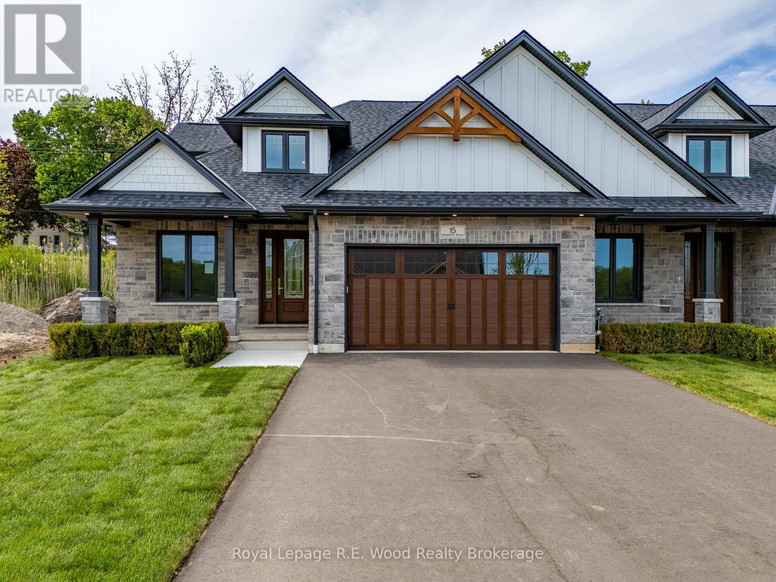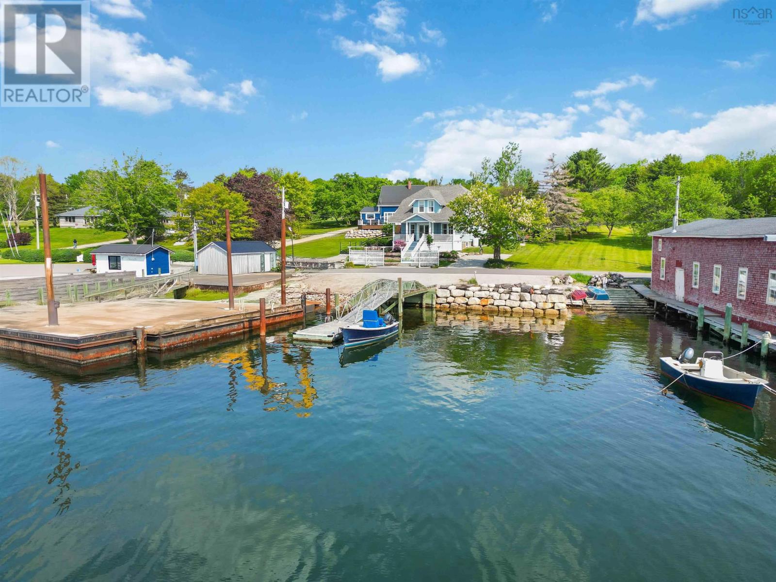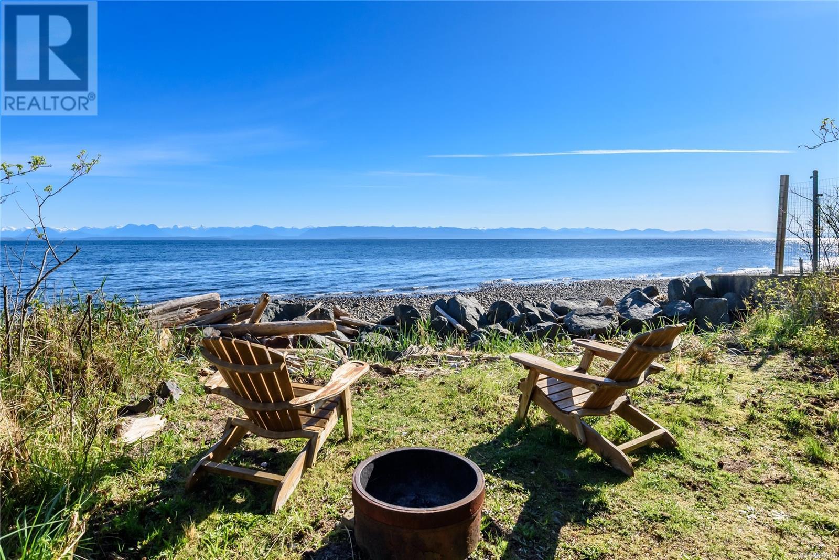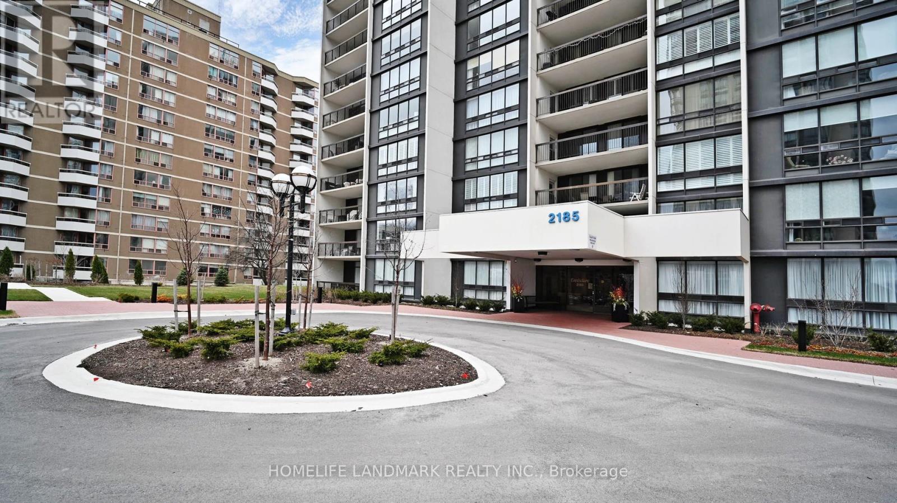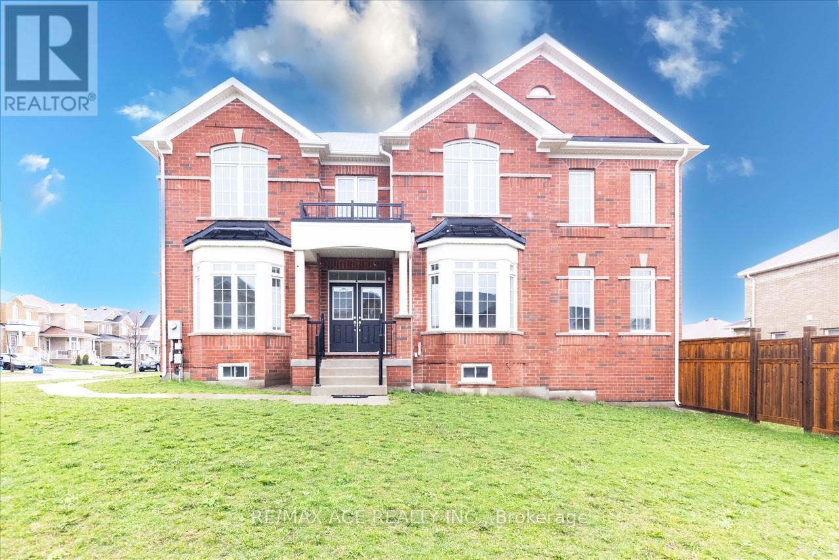17 Venture Way
Thorold, Ontario
For as low as 3% Interest - Included Legal Basement Apartment! Up to 5% GST rebate available for First Time Home Buyers (FTHB) Welcome to The Brock - a beautifully designed 2,460 sq ft home (1,880 sq ft main and second floor) that includes a fully finished, legal 1-bedroom basement apartment. Whether you're looking for a classic family residence or want the flexibility of multi-generational living or rental income, The Brock adapts to your lifestyle. This 4-bedroom, 3.5-bathroom layout offers a spacious open-concept main floor, ideal for modern living and effortless entertaining. With soaring 9' ceilings, oversized windows, and designer finishes, every detail has been thoughtfully selected to elevate everyday comfort. At the heart of the home is a stunning kitchen with quartz countertops, custom cabinetry, and a large island that flows into the dining and living areas - perfect for family gatherings or hosting guests. Upstairs, the tranquil primary suite features a walk-in closet and a spa-inspired ensuite, while two additional bedrooms provide flexible space for kids, guests, or a home office. Downstairs, the legal 1-bedroom basement apartment offers a complete living space with private entry, perfect for extended family or rental opportunities. Need more space? Upgrade to a 2-bedroom suite for even more flexibility. Choose from three distinct models, each with over 90 curated features and finishes. Thoughtfully designed and expertly built, The Brock delivers timeless style, superior craftsmanship, and long-term value. (id:60626)
Real Broker Ontario Ltd.
627 Millgrove Sideroad
Waterdown, Ontario
Beautifully updated 3-bedroom Viceroy-style home on a landscaped 0.93-acre lot. This charming property features a raised living room with cathedral ceilings, skylight, fireplace, built-in bar, and walkout to a brand new deck. The oak kitchen includes a built-in desk, pantry, and ceramic floors. Main floor laundry and powder room, plus garage access. Upstairs offers two bedrooms, 4-pc bath with skylight, and a primary with ensuite. Fully finished basement with two rec areas and walkout to private yard with patio, firepit, and gazebo. Country feel just minutes to Hwy 5 & Hwy 6 and city conveniences. (id:60626)
Bay Street Group Inc.
406 Thompson Avenue
Amherstburg, Ontario
DISCOVER THE EPITOME OF LUXURY LIVING AT 406 THOMPSON AVE, NESTLED IN THE PRESTIGIOUS KINGSBRIDGE NEIGHBORHOOD OF AMHERSTBURG. THIS EXQUISITE TWO-STOREY HOME BOASTS 3+2 BEDROOMS AND 5 FULL BATHROOMS, INCLUDING 3 LUXURIOUS ENSUITES. ENJOY THE CONVENIENCE OF MAINTENANCE-FREE LIVING AND A BEAUTIFULLY FINISHED BASEMENT THAT'S HAS A ROUGHED IN SECOND KITCHEN. INDULGE IN THE FINEST DETAILS THROUGHOUT, FINDING HIGH-END FINISHES AT EVERY TURN, INCLUDING A STRIKING GLASS-PANEL WALL TO A LARGER-THAN-LIFE CHANDELIER AND A GIGANTIC ISLAND THAT IS FINISHED WITH LEATHERED GRANITE. THE CHEF-INSPIRED KITCHEN SHOWCASES HIGH-END APPLIANCES SUCH AS A 6-BURNER GAS STOVE, DOUBLE REFRIGERATOR, AND A FORNO WINE CELLAR, MAKING IT AN IDEAL SETTING FOR HOSTING GATHERINGS. (id:60626)
Deerbrook Realty Inc.
259 Joshua Street
Ottawa, Ontario
Welcome to 259 Joshua Street - this exceptional 5-bedroom, 4-bathroom residence blends bold architectural detail with modern elegance in one of the east ends most coveted neighbourhoods in Orleans. As you walk in, you are welcomed by a large foyer with a walk-in coat closet and designer powder room. The property is bathed in natural light, in the formal dining room, great room, and additional family room, with soaring 20-ft cathedral ceilings. The kitchen is a true centrepiece: quartz counters, extended cabinetry, a wine chiller, and an impressive 9ft waterfall island designed for both hosting and daily enjoyment. Upstairs, the primary suite impresses with a walk-in closet and a luxe 5-piece ensuite featuring expansive windows, quartz double vanities, a glass shower, and deep soaker tub. Three more spacious bedrooms, a full bath, and laundry room complete the level. The lower level offers a large finished flex space, with an additional guest bedroom, and full 3 piece bathroom. Outside, enjoy the fully private fenced yard with custom interlock, ideal for private evenings or outdoor gatherings.Perfectly located near trails, parks, top schools, and just 15 minutes to downtown Ottawa. Book your showing today. (id:60626)
Right At Home Realty
15 Greenhill Drive
Tillsonburg, Ontario
Welcome to The Bridges Estates at the Bridges Golf Course, Tillsonburgs premier new development, where modern craftsmanship meets timeless elegance in this stunning new construction townhome. Step into a grand two-story foyer that leads to a versatile den/bedroom/office, perfect for todays flexible lifestyle. The open-concept kitchen, dining, and living area is designed for effortless entertaining, featuring vaulted ceilings, a striking stacked stone fireplace with warm wood accents, and solid surface countertops throughout. The main-floor primary suite is a true retreat, offering a walk-in closet, freestanding tub, and tiled glass-door shower. A mudroom/laundry with separate garage access adds everyday convenience, while the bright, spacious basement awaits your personal touch. The modern craftsman exterior showcases neutral stone and rich wood finishes, and the large covered deck with post-and-beam construction provides the perfect outdoor escape. Complete with a two-car garage, this home offers luxury and practicality in one unbeatable package. (id:60626)
Royal LePage R.e. Wood Realty Brokerage
235 Conover Avenue
Aurora, Ontario
Welcome to this beautifully renovated detached (linked by garage only - no interior shared walls) home, sitting on on an impressive 153 ft deep lot. Thoughtfully designed with luxury and comfort in mind, this residence blends modern elegance with timeless style. Step inside to discover a spacious layout featuring bright living, dining, and family rooms, all illuminated by elegant pot lights throughout. The upgraded 200-amp electrical panel ensures you're well-equipped for today's lifestyle and any future needs. The gourmet kitchen is a chef's dream with stainless steel appliances, granite countertops, a stylish backsplash and a large pantry. Walk-out to the stunning backyard patio - an entertainer's paradise complete with a gas BBQ line, charming gazebo, and lush, oversized yard. Upstairs, the generous primary bedroom boasts a walk-in closet and a luxurious 5-piece ensuite. The fully finished basement offers exceptional additional living space, including large recreational and fitness areas, plus a modern 3-piece bathroom. This is the perfect blend of form and function in a prime location - don't miss your chance to own this truly exceptional home. ** This is a linked property.** (id:60626)
Sutton Group-Admiral Realty Inc.
12275 Hillside Street
Maple Ridge, British Columbia
Development opportunity for Ground Oriented Multi Family on this 103' x 110' property. Total land 11,330 sqft. Backing onto new apartments. Central location with high development. Current home is tenanted and generating monthly income. (id:60626)
Oakwyn Realty Encore
287 Indian Point Road
Mahone Bay, Nova Scotia
Stunning waterfront home with modern comfort & classic charm in Mahone Bay! This beautifully restored waterfront home effortlessly blends timeless character with contemporary design. Enjoy mesmerizing ocean views from the front veranda and through a striking modern-engineered glass door that frames Mahone Bays sunrise-to-sunset splendor. Inside, lovely restored hardwood floors and custom woodwork highlight the craftsmanship of a bygone era, while modern upgradessuch as stylish, updated bathroomsoffer everyday comfort. The open-concept kitchen, dining, and living areas create a bright, spacious flow thats perfect for entertaining family and friends. A cozy sitting area near the back entrance is bathed in natural light, and a convenient 2-piece bath completes the main level. Comfort is ensured year-round with an energy-efficient ductless heat pump for heating and cooling. Upstairs, youll find three bedrooms, including a primary suite with a walk-through closet and shared 4-piece bath. The front-facing dormer bedrooms boast panoramic ocean views, dotted with islands and graceful sailboats. The finished basement features a self-contained 1-bedroom, 1-bath secondary suite with its own private walk-out entranceideal for guests or extended family. Laundry facilities are shared with the main house, and theres ample storage space as well. Outdoors, the beautifully landscaped yard includes secured vegetable gardensperfect for hobby gardeners or those seeking a bit of self-sufficiency. The property also features two separate driveways and ample parking, offering convenience and flexibility for multi-vehicle households or visiting guests. Water access is directly across the road, ideal for deep-water mooring of your sailboat or powerboat. EV Charger available. This unique property combines the best of Nova Scotias coastal lifestyle with thoughtful updates, character, and charm. (id:60626)
Exit Realty Town & Country
1418 Seaview Rd
Black Creek, British Columbia
Fabulous 0.41 acre walk-on waterfront lot on desirable Seaview Rd in Black Creek! Seldom do oceanfront properties come available for sale in this wonderful & sought-after neighbourhood. There is a very old cabin that is of NO VALUE, it is tenant occupied. The lot has approximately 70 ft of walk-on waterfront & is serviced with CVRD water supply. This location is outstanding, access to Seaview Rd. is by driving through beautiful Miracle Beach Park and it’s a quiet no-through road. The year round recreational activities add to the magic of living the west coast lifestyle on the oceanfront. The views are spectacular across to the mainland mountains, watch the cruise ships pass by & occasional whale sightings too. Here is your chance to build your dream home on a rare waterfront lot in the Comox Valley! (id:60626)
RE/MAX Ocean Pacific Realty (Cx)
107 - 2185 Marine Drive
Oakville, Ontario
A Spacious and Luxury apartment located in a peaceful and convenient neighbourhood, a location of perfect combination of green land and water front. This apartment offers two roomy bedrooms and an oversize living room, together with large den, two bathrooms, etc. Exposed to South-East, the Living room and both bedrooms are full of refulgence from sunrise to sunset. The whole apartment is freshly painted, newly installed modern style baseboard and shoe molding, updated electric light fixture. A large Kitchen renovated in 2023. Living in this beautiful first-floor home, you can easily go to building's swimming pool, library, squash court, gym, and a fully equipped carpenter work station. Walk To Bronte Village, Enjoy The Many Restaurants, Shops & Waterfront. (id:60626)
Homelife Landmark Realty Inc.
2266 Foxmead Road
Oro-Medonte, Ontario
Farm Shop Home- The perfect blend of county living for all in the Family. 2266 Foxmead Road, This Property Boasts a Newly Renovated Home, with over 6 acres of rural land, 5 horse paddock fields divided, large main house area with fenced in back yard, 24 x 36 insulated garage workshop with new plywood ceiling and new exterior Siding, Solid brick home with 2+1 bedrooms, 2 full bathrooms, newly renovated house with Newer Large Eat in Kitchen, newer updated bathrooms, large open concept main floor plan is just inviting and relaxing, laundry, two rear yard walkouts from the main floor, full basement, newly spay foam insulated, Basement exterior walls mostly drywalled, 200 AMP electrical service, steel sided 48 X 32 barn with 3 box stalls, power and freshly painted exterior, very private, and a brand newer drilled well. This is one of the most beautiful setting for a Farm Shop Home. Roof is in Process of being redone . Book a showing Today. (id:60626)
Sutton Group Incentive Realty Inc.
114 Noden Crescent
Clarington, Ontario
Beautiful Conner lot With 4 Bedroom House with combined with eat in kitchen. Walkout through Kitchen to Backyard. No Side Walk, park 4 cars parking in driveway! Minutes Away from Great Schools, Parks, Shopping, Restaurants, Bank & community center. hot water tank owned. **EXTRAS** Stove, Fridge, Hood fan & Dishwasher. (id:60626)
RE/MAX Ace Realty Inc.


