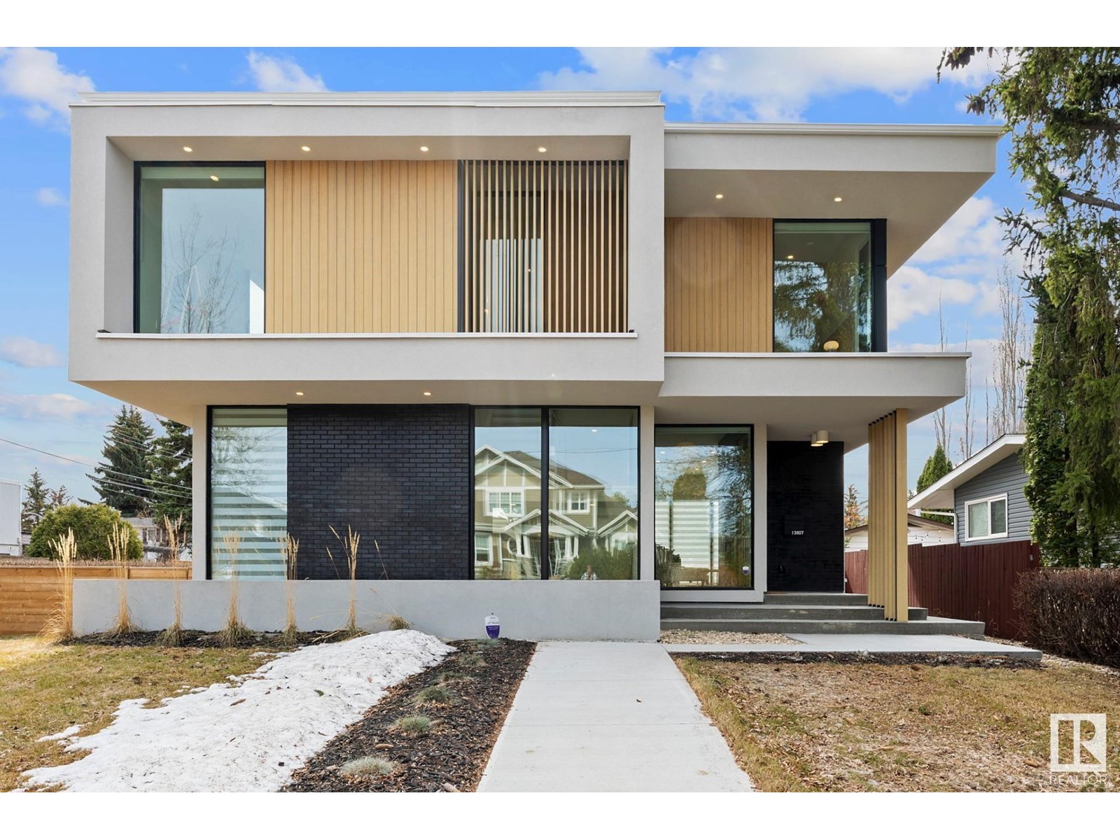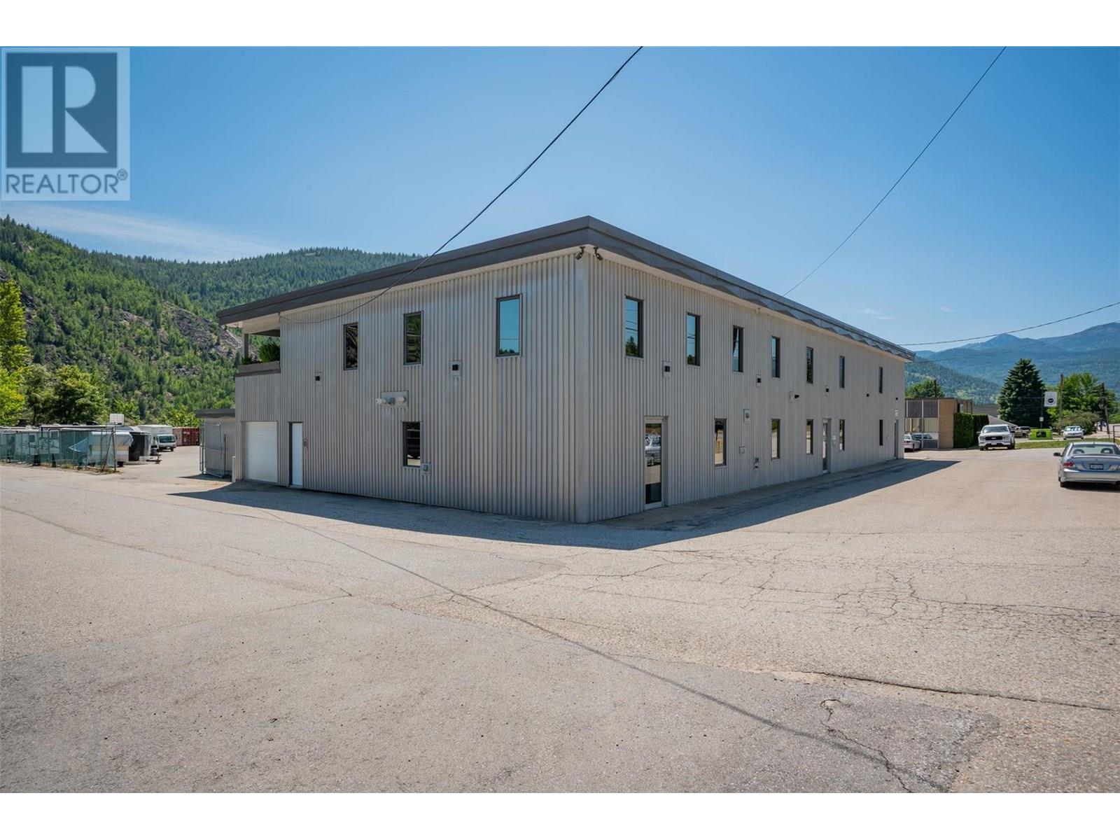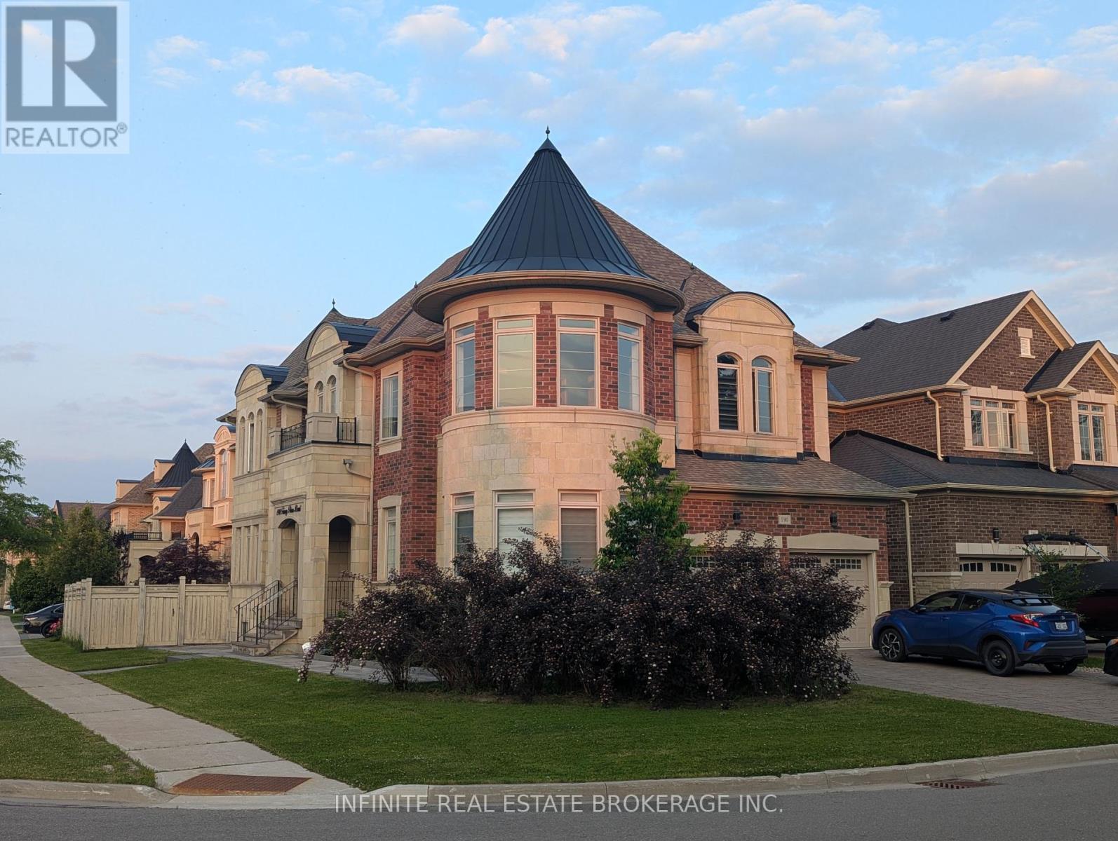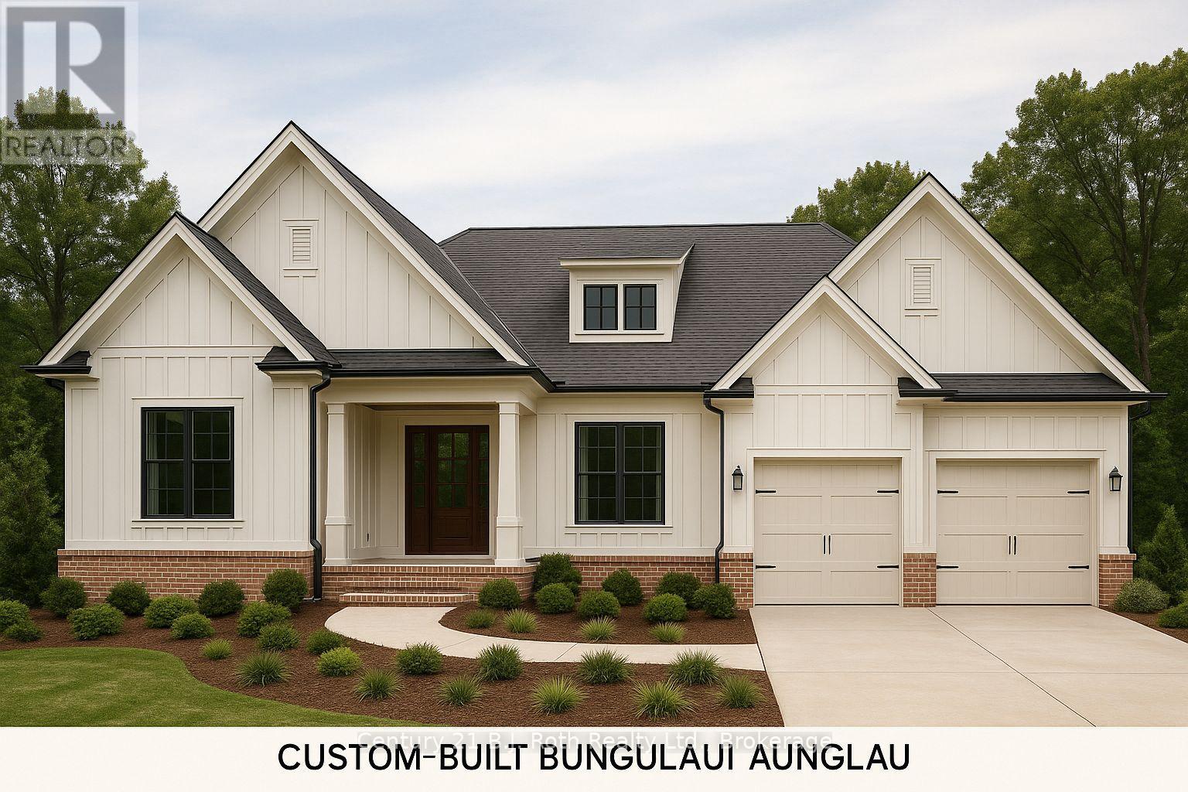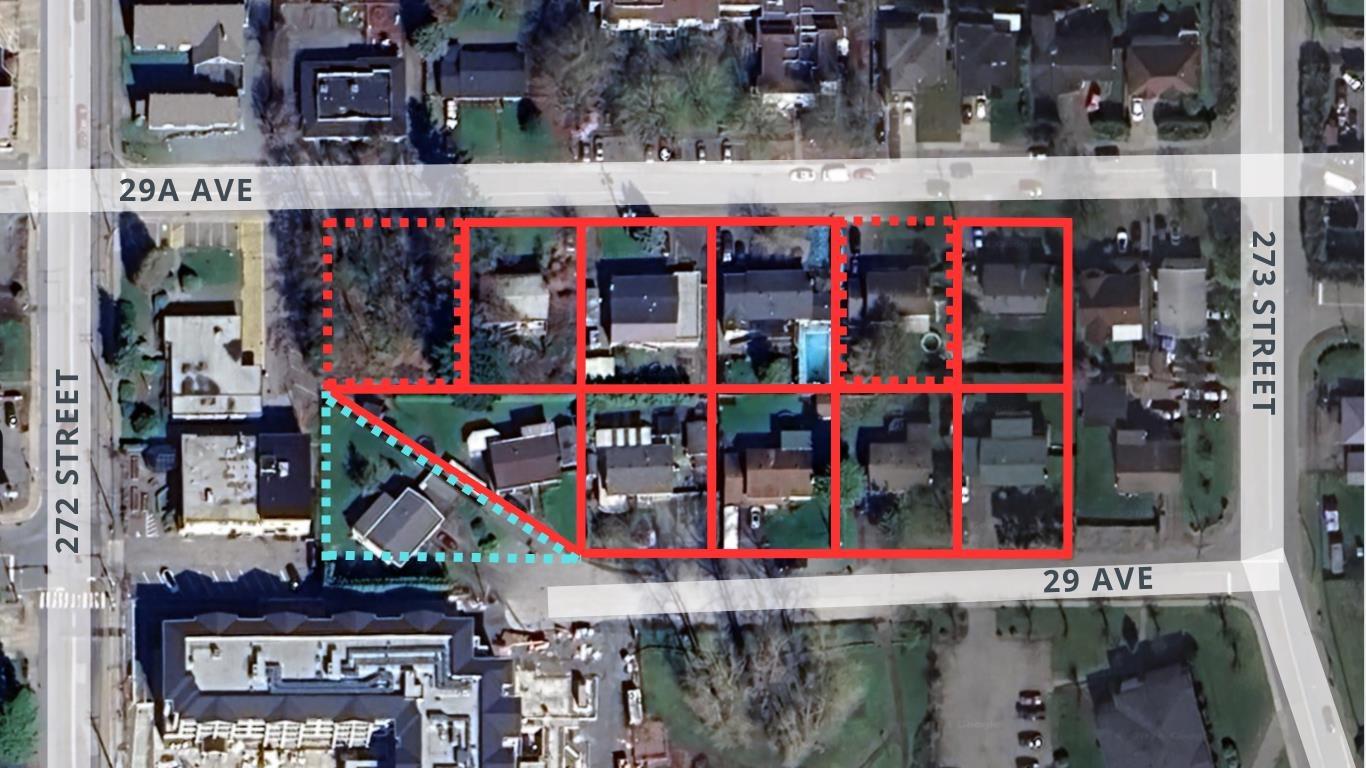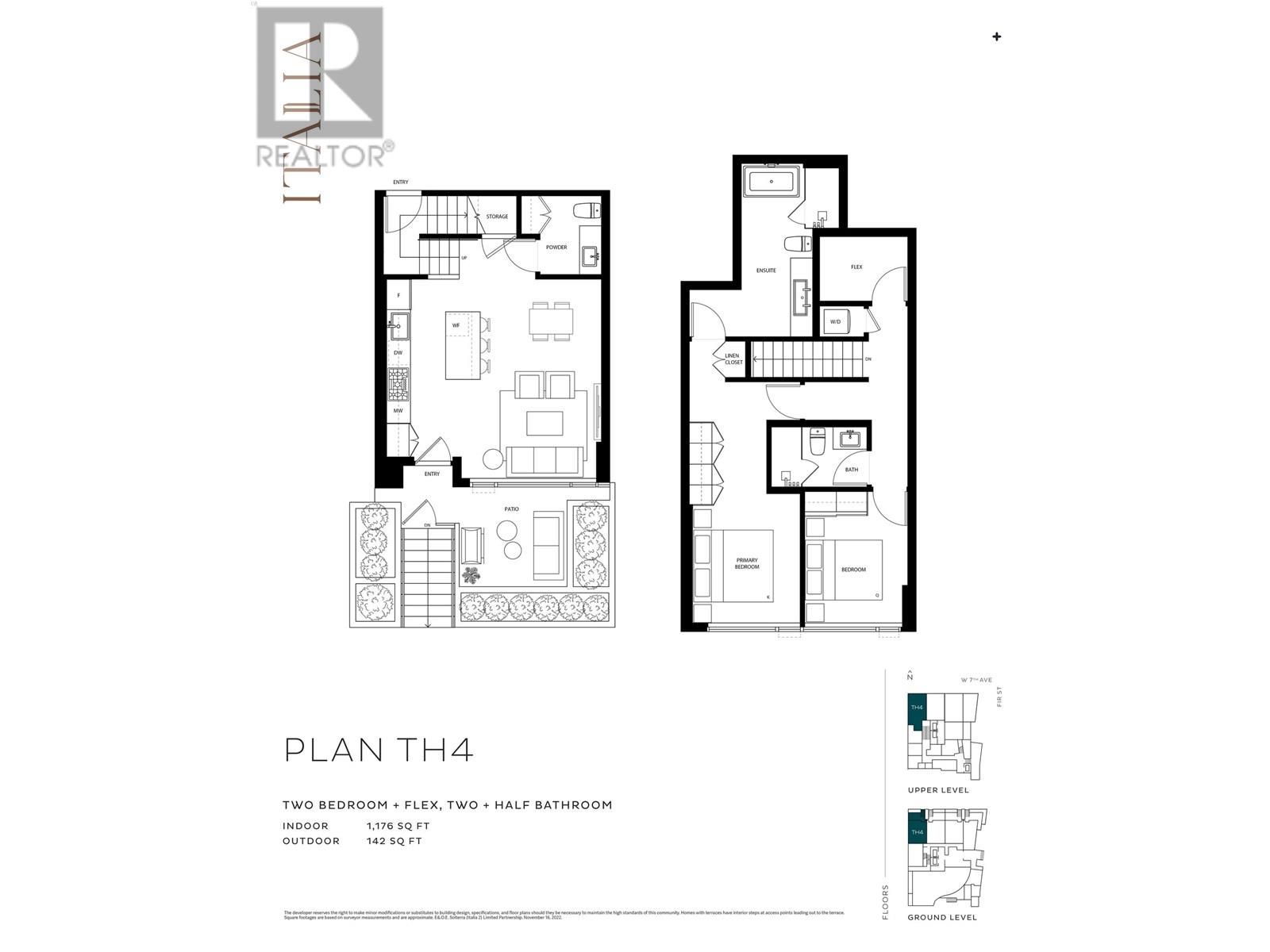363 Penn Avenue
Newmarket, Ontario
The Perfect 4+2 Bedroom & 7 Bathroom Custom Built Home *2 Yrs New* Premium 50ft X 194ft Lot Size *0.2 Of An Acre* Private Backyard W/ No Neighbours Behind* Modern Architectural Design W/ Stone Exterior, Covered Porch & 8ft Tall Main Entrance* Enjoy 4,470 Sqft Above Grade + 1,651 Sqft In Bsmnt* Over 6,100 Sqft Of Luxury Living* 21ft High Ceilings In Foyer W/ Custom Tiling & Chandelier *Office On Main Floor Overlooking Front Yard* Open Concept Living Room W/ Custom Built-In Gas Fireplace Wall Unit *Recess Lighting & Crown Moulding* 8ft Tall French Doors To Sundeck Overlooking Private Backyard* Custom Chef's Kitchen Includes Two Tone Colour Design Cabinetry *10ft Powered Centre Island W/ Quartz Counters* Pot Filler Above Range* Custom Backsplash & Sitting Bench By Window* Top Display Cabinetry & Custom Tiling* Dining Room Perfect For Entertaining Includes Direct Access To Kitchen W/ Custom Light Fixture* High End Finishes Includes *Floating Staircase W/ Iron Pickets* Engineered Hardwood Floors* Pot Lights & Custom Recess Lighting* Primary Bedroom W/ Double French Door Entry *Recess Lighting & Custom Moulding On Walls & Ceilings* Expansive Windows Overlooking Backyard* Huge Walk-In Closet W/ Organizers & Centre Island* Spa-Like 5Pc Ensuite *Heated Floors* W/ Custom Tiling* All Glass Stand Up Shower* Free Standing Tub & Double Vanity W/ Ample Storage* All Bedrooms on Second Floor Fit A King Size Bed W/ Large Closet Space & Direct Ensuite* Finished Basement W/ Walk Up Access From Backyard* Large Look Out Windows Bringing In Tons Of Natural Light* Large Multi-Use Rec Area W/ 2 Bedrooms & 2 Full Bathrooms *Spacious Kitchen In Basement W/ Appliances* Perfect For In-Laws Suite* Must See! Don't Miss* (id:60626)
Homelife Eagle Realty Inc.
5200 Polson Terr
Saanich, British Columbia
**OPEN HOUSE - SUN JUL 20 - 12-2PM** Welcome to the crown jewel of Cordova Bay… where timeless European elegance meets the stunning natural beauty of Vancouver Island. For the very first time, this cherished family estate is being offered to the market. Lovingly built and maintained by its original Italian owners, every corner of this home radiates pride, craftsmanship, and care. Wake up each morning to unobstructed views of Mount Baker and Haro Strait, stretching endlessly from your full-length, east-facing balconies. Inside, nearly 3,000 square feet of classic design invites you to gather around cozy fireplaces, entertain in elegant spaces, and create your own legacy within these walls. Outside, over 1,000 sqft of patios, koi ponds, and lush landscaping create a tranquil, resort-like retreat—set atop a peaceful hill that offers unmatched serenity and privacy. This isn’t just a home. It’s a rare opportunity to own a piece of Cordova Bay’s soul—gracefully elevated, and rich with story. (id:60626)
Exp Realty
13807 88 Av Nw
Edmonton, Alberta
Welcome to a residence where design, function, and craftsmanship align in perfect harmony. Located in the highly sought-after community of Parkview, this 2,421sf home is a true work of art, crafted through a visionary collaboration between two award-winning firms: Design Two Group (architectural) and Nako Design (interiors). The Scandinavian-Japanese inspired home blends warm minimalism w/ high-functioning luxury. Featuring heat-treated exterior wood slats & deck, 10ft ceilings, and 8ft doors, the main floor offers an open-concept layout w/ abundant storage & a chef’s kitchen fully upgraded from appliances to fixtures. High-end finishes and custom work throughout, including a modular peg wall and appliance garage. THREE spacious bedrooms upstairs, TWO 5pc baths, ONE bonus room & TONS of natural light from the oversized windows & skylight. The fully finished basement includes 1 bed/1 bath, family room, gym, AND a wet bar roughed-in for future changes. Rare and refined —this home is a modern masterpiece! (id:60626)
Maxwell Polaris
3160 Highway Drive
Trail, British Columbia
This exceptional executive commercial building seamlessly combines business and luxury living. Featuring three oversized leased shops, one leased office space, and 25 rented parking spots, along with a stunning residence! Originally remodeled and constructed 13 years ago, this building feels practically brand new. The residence boasts an array of impressive features. Such as 3-inch slabbed concrete floor with in-floor heating, power blinds, elevator access, under and over cabinet lighting, a stunning 75-inch TV and surround sound system. Covered private deck with a hot tub and entertaining area. This luxurious residence also includes a four-bay garage, a private gym, a golf simulator, ample storage space and panoramic mountain views! Each shop is designed with individual access and oversized entrance doors for convenience. The first shop features a private office space, ample storage, and a cozy wood stove. The second shop mirrors this setup, offering separate parking, an office, and a bathroom area. The third shop provides ample shop space with its own access, catering to a variety of business needs. Additionally, the office space includes a storefront and a half-bath, ensuring functionality for any business venture. This property is unlike anything you’ve ever seen before—a turnkey investment opportunity with exceptional revenue potential and an immaculate residence. (id:60626)
RE/MAX All Pro Realty
190 Torrey Pines Road
Vaughan, Ontario
Welcome to your dream home in the highly sought-after Kleinburg Hills! This stunning 4-bedroom, 3.5-bathroom home is the epitome of luxury and comfort. Bathed in natural light, the open-concept layout creates a warm and inviting atmosphere perfect for both entertaining and everyday living.The main floor boasts a 10-foot ceiling, hardwood floors, and smooth ceilings, adding a touch of elegance to the space. The gourmet kitchen is a chef's dream, complete with granite countertops, a custom backsplash, and top-of-the-line appliances including a Subzero panelled fridge, Wolf gas range, and a built-in Thermador oven and microwave.Each bedroom is a retreat, with large walk-in closets and luxurious bathrooms featuring standing tubs and glass showers. The master suite is a true sanctuary, complete with a gas fireplace and custom light fixtures throughout.The exterior is just as impressive, with an interlocked driveway, side yard, and backyard. The corner unit offers additional privacy and a larger lot size. The finished basement apartment is a great source of potential rental income, adding to the appeal of this property.Extras include a stainless steel dishwasher, washer, dryer, all electrical light fixtures, custom crown moulding, and window coverings. Don't miss this opportunity to live in one of Kleinburg Hills' most desirable homes! (id:60626)
Infinite Real Estate Brokerage Inc.
12519 129 St Nw
Edmonton, Alberta
9,080 sq. ft. investment opportunity with 2 bays featuring 2,270 sq. ft. of available space each totaling 4,540 sq. ft. of contiguous usable space for owner occupancy. Vacant bays combined offer 2 offices,2 washrooms, high ceilings and 2 12x16 grade loading doors. Ample parking, floor drains, and access to arterial roads such as Yellowhead Highway and St. Albert trail (id:60626)
Square 1 Realty Ltd
4 Rumble Court
Springwater, Ontario
Welcome to 4 Rumble Court where the beauty of nature meets the promise of your dream home. Tucked away on a generous, tree-lined lot in the heart of Hillsdale, this enchanting property backs onto a serene forested backdrop, offering unmatched privacy and a sense of peaceful escape. Imagine waking up to birdsong, sipping your morning coffee in the quiet hush of the trees, and ending your day under a sky full of stars. With the talented team at MG Homes ready to bring your custom vision to life, this is more than just a place to build; it's a place to belong. All this, just 15 to 20 minutes from the conveniences of Barrie and Midland, yet miles away from the noise. Come discover where your forever begins. Image is for Concept Purposes Only. Build-to-Suit Options available. 3000sqft. (id:60626)
Century 21 B.j. Roth Realty Ltd.
27245 29 Avenue
Langley, British Columbia
Discover a prime real estate opportunity at 29 & 29A Ave and 272nd Street in Aldergrove, Langley. Spanning 1.937 acres and nestled beside the picturesque Rotary Park, this site offers tranquil surroundings on a serene inside street, just moments away from Aldergrove's bustling core. Steps from 272nd Street and Fraser Highway, this prime location is near emerging developments and poised to become a cornerstone of the Aldergrove Core Area Land Use Plan.Capitalize on the city-supported plan for up to 6-storey residential apartments, aligning with the vision for a vibrant community that blends modernity with natural beauty. This strategic and vibrant setting enhances the appeal for potential residents, offering a perfect balance of convenience and tranquility. (id:60626)
RE/MAX Real Estate Services
4340 Kaslo Street
Vancouver, British Columbia
This lot is to be sold with the other 5 lots (4328, 4330, 4332, 4336, and 4390 Kaslo Street) for a total of 6 lots land assembly. Based on the Transit Oriented Development Plan, this Tier 1 Zone, is zoned for a Max FSR of 5.5, as a 20 storeys rental building within 200 meters of a Skytrain station within the Vancouver municipality. (id:60626)
RE/MAX Crest Realty
1ne Collective Realty Inc.
11725 Brookmere Court
Maple Ridge, British Columbia
Rare opportunity to develop a waterfront grand community plan in the historic Port Haney of Maple Ridge. This site is just over 10 acres and can be developed in several phases. This site is part of the new Transit Oriented Area Plan. The current TOA states up to 3 FSR & up to 8 storeys. A mix of medium density apartment residential, stacked townhouses & row townhouses. The price of raw land is $320 per sqft. Please contact listing agents for more information & a brochure. (id:60626)
Angell
16640 18a Avenue
Surrey, British Columbia
Welcome to this breathtaking newly built residence located in Grandview Heights. Situated near the newly built aquatic center, top-tier schools, easy access to major highways. Crafted with Spanish tiles to built-in speakers and designer lighting. With large windows, the home is bathed in natural light, creating an airy and inviting atmosphere. The chef's kitchen features integrated appliances, an oversized island, complemented by a secondary wok kitchen for added convenience.Upstairs, the master suite is a private retreat.Two walk-in closets, a spa-inspired ensuite, and breathtaking Mount Baker views. The home also offers a 2-bedroom legal suite, plus the option for an additional 1-bedroom suite and a media room, making it ideal for multigenerational living or a mortgage helper. (id:60626)
Sutton Premier Realty
Th4 2323 Fir Street
Vancouver, British Columbia
More than a townhome-this luxury presale concrete TH offers Italian motorized cabinetry, Gaggenau appliances, and touch-open wine fridge. The primary bedroom boasts ample closets and a spa-inspired ensuite with a rain shower, hand wand, and body jets. Includes 2 car private garage EV ready. Steps from the Arbutus Greenway, 4 minutes to the Broadway Subway, and a short stroll to Granville Island. Built by award-winning Solterra-Italia blends modern high-rise amenities with boutique living. Option to combine with the neighbouring unit for a custom 3-4 bedroom home which would include 3-4 parking stalls and 2 storage lockers. Presentation Centre: 880 Seymour St., open 12-5 Sat-Wed. (id:60626)
Oakwyn Realty Ltd.



