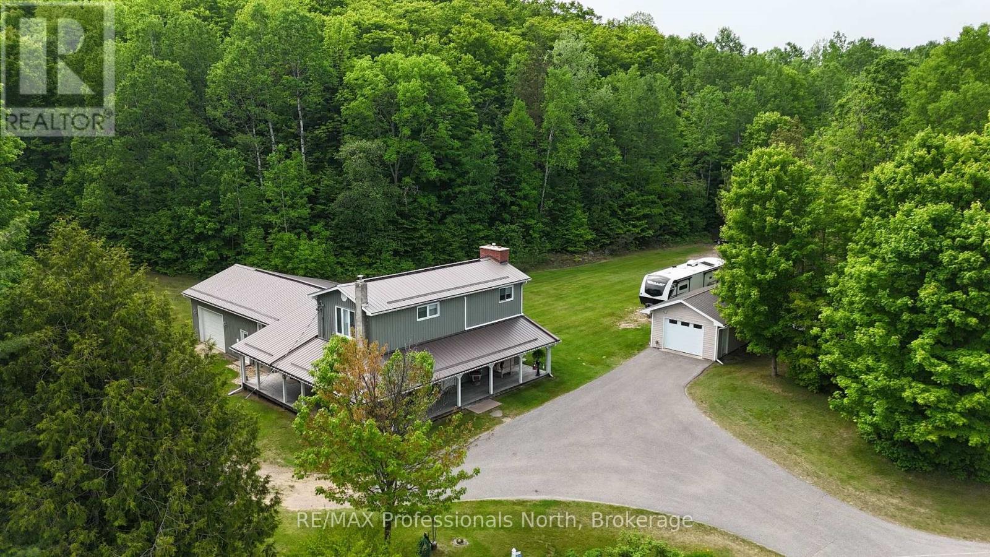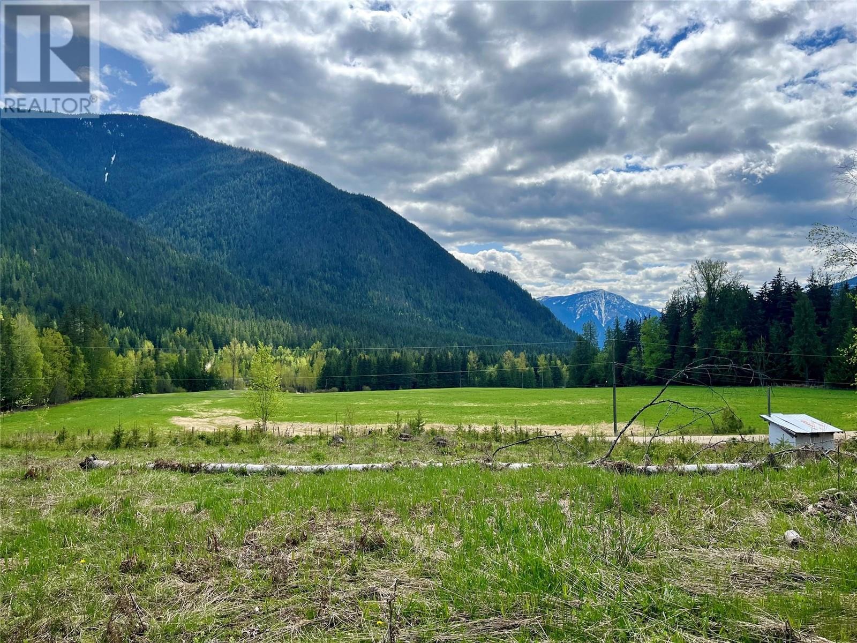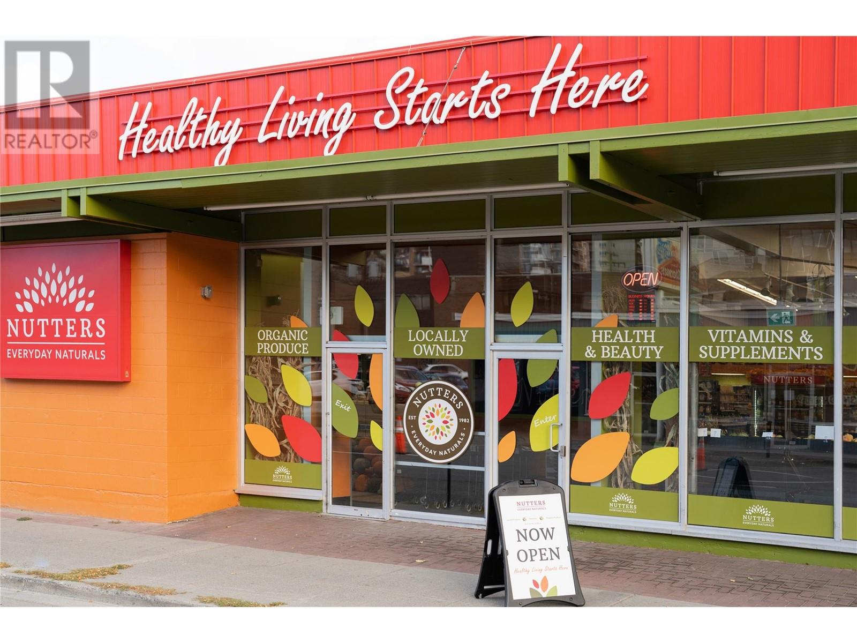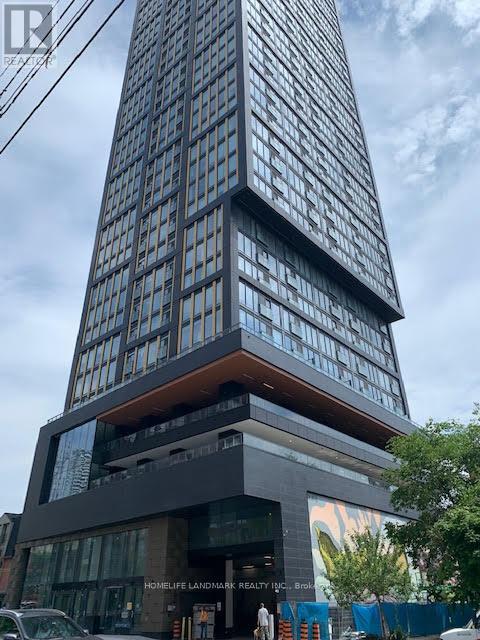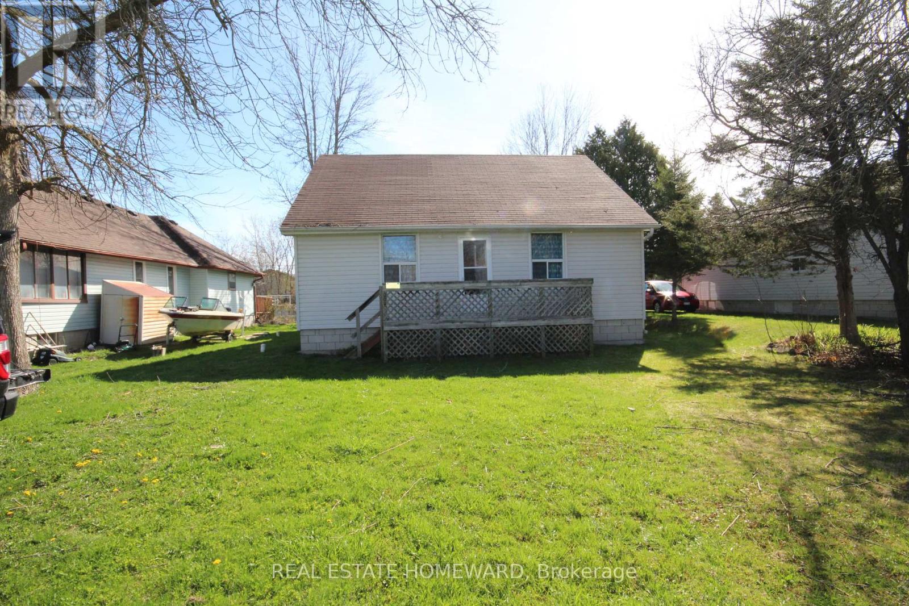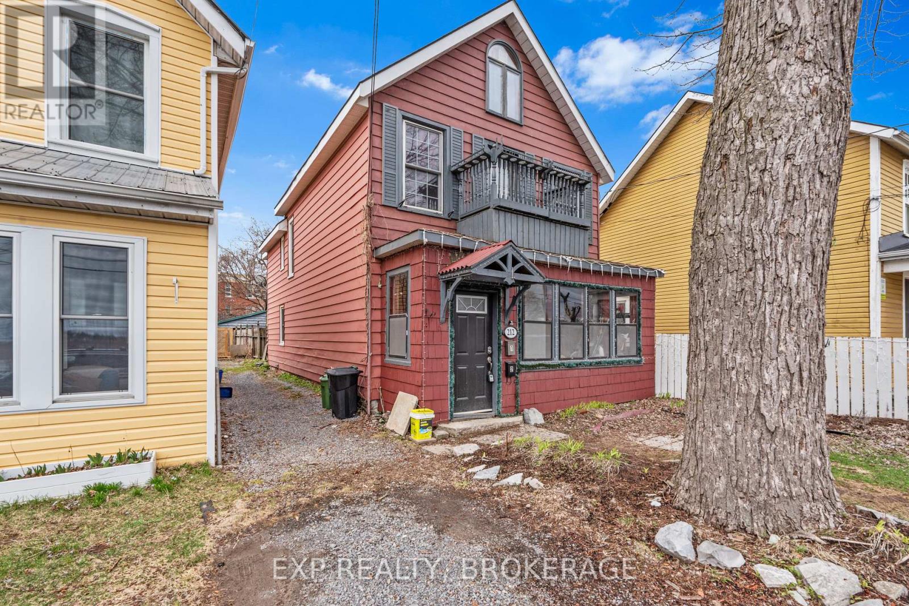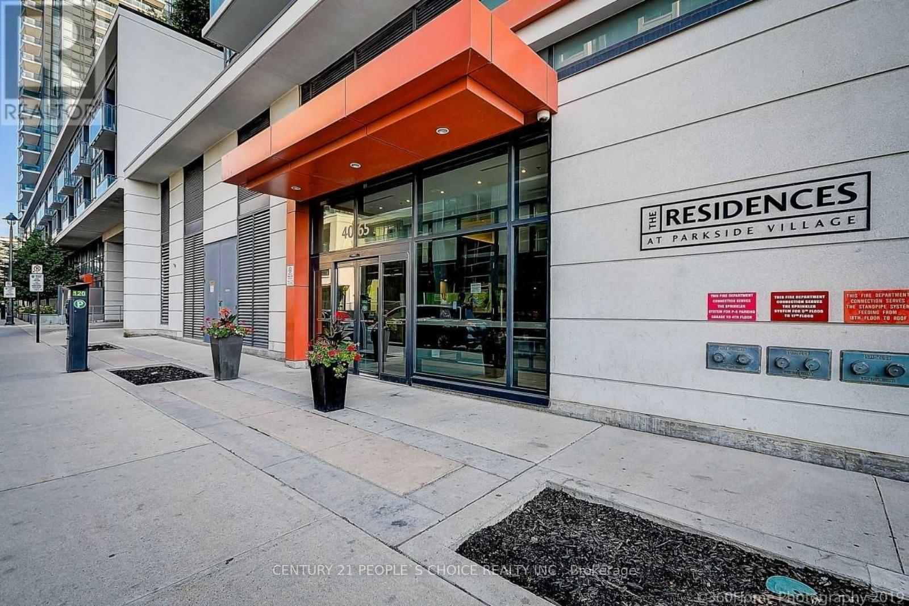3512 - 208 Queens Quay Boulevard W
Toronto, Ontario
This stunning open-concept condo on a desirable higher floor offers unobstructed views of the CN Tower. Recently renovated, it features brand-new flooring, a modern kitchen with new appliances and countertops, and a freshly painted interior. The updated bathroom and new HVAC system complete this stylish space, making it a perfect urban retreat. Enjoy hassle-free living with maintenance fees that cover all utilities in a building featuring indoor/outdoor pools, a gym, 24-hour concierge, and guest suites. Steps from restaurants, the CN Tower, Rogers Centre, and the Financial District, minutes from shopping and Harbour Front activities, with TTC at your doorstep. (id:60626)
Forest Hill Real Estate Inc.
1023 Chester Crescent
Dysart Et Al, Ontario
Pride of ownership is the first thing you'll see when you pull into the paved driveway here in Harcourt. This 3 bedroom house sits on a very level lot with loads of room for the kids or your pets to run and play yet is enveloped by forest for privacy from neighbors. A 24x14detached garage sits beside the house but what will grab your attention is the 3 sided covered veranda allowing you to sit and relax in any kind of weather! The house has over 2,200 square feet of finished living space on 3 different levels and includes 2 baths one being an ensuite which takes up the entire 2nd floor along with the Primary Bedroom, an office and a sitting room. The main level is open concept with the Living Room being sunken slightly highlighted by a propane fireplace and with 3 exits to the wrap around covered veranda you are always close to guests. The house is immaculate with some interior upgrades that are quite modern. Downstairs is an enormous Rec Room with a Media/Entertainment section to watch your favorite sporting event or tv show but it also has an exit up to the 28x24 attached garage as is the case off the end of the hallway of the main level. To say this property comes with a lot of value is an understatement! It is a diamond in the rough in a small community right between the villages of Haliburton and Bancroft so you can take your pick for shopping or your in town outings. A fabulous property awaiting a family is here in Harcourt Ontario! Call today for more information or book your viewing! (id:60626)
RE/MAX Professionals North
864 Bartley Road
Nakusp, British Columbia
Welcome to a rare opportunity to own two separately titled 4.9-acre parcels, offered together to create a stunning 9.8-acre rural retreat. Located on a quiet no-thru road, this sunny, peaceful property offers panoramic mountain views including Saddleback Mountain, and lush surrounding pastures. One lot features a mobile home, a large RV structure with dedicated power hookup, a brand-new detached shop with two carports, an ""old house"" with guest cabin potential, chicken coop, and a large fenced garden area—ideal for homesteading or farming. There is a deep well and a septic system in place. The second lot is partially forested and undeveloped, providing a beautiful natural setting with space to build or expand - it has it's own dug well. Gently sloped to the southwest with upper and lower benches, this property is perfect for those seeking privacy, productivity, and breathtaking scenery. A truly special place for gardeners, farmers, or anyone looking to embrace a rural lifestyle! Sellers are open to selling each parcel individually! (id:60626)
Royal LePage Selkirk Realty
440 Seymour Street
Kamloops, British Columbia
Acquire a well-established, professionally outfitted health and wellness store in a high-traffic, high-visibility location. This turnkey operation features a broad range of in-demand products, an established customer base, experienced staff, and a favourable lease with seven years remaining and onsite parking. Backed by a respected 40-year-old franchise with 24 locations, the business offers the flexibility to remain within the franchise system or operate independently under a new brand. Located in a rapidly densifying neighbourhood, the business is positioned for strong future growth and increased foot traffic. With a solid operational foundation and significant upside potential, this opportunity is offered at a fraction of the original build-out: $599,000 plus inventory. An ideal opportunity for those seeking a scalable, turnkey business with room to grow. Serious inquiries welcome. Do not approach staff – thank you. (id:60626)
Stonehaus Realty Corp
1701 - 319 Jarvis Street
Toronto, Ontario
Unit 1701 Prime Condo is downtown core , One master room plus den , 2 Bathrooms . One owned parking spot . Located steps away from University of TMU , across street is Metro , RABBA , TIM Hortons , Harvey Burgers , TTC is just downstairs . Yong and Dundas Square, Eaton Center and Subway is just 10 Minutes on foot. The building features unparalleled amenities such as a 6500 SQFT Fitness facility, 4000 SQFT of Co-working space and study pods,Outdoor amenities include a putting green , screening area, outdoor dining and lounge area with BBQs . (id:60626)
Homelife Landmark Realty Inc.
1049 Limerick Lake Road
Limerick, Ontario
If you're dreaming of your own private acreage and peaceful surroundings, this fully renovated 4-bedroom, 3-bathroom home set on 16 acres might be just what you're looking for. Bordering along the Hastings Heritage Trail for 100s of kilometers of trails to explore. The spacious interior offers approximately 2,100 square feet of updated living space. You are immediately greeted with soaring ceilings and a modern staircase. Leading you to four bedrooms and an exquisite master suite with walk in closet and full ensuite. Updated stainless steel kitchen appliances, propane furnace and hot water tank.The home has stylish laminate flooring throughout, modern pot lights inside and out, and a walk-out basement that adds flexibility for storage or a workshop.You will love the two spacious decks one in the front and a large back deck off of the dining room that's perfect for BBQs and gatherings. Located just 2 km from Limerick Lake Marina for boating and docking. Only 20 minutes from the Town of Bancroft which has all the essentials. Direct access to the trail system, many lakes only minutes away with everything you need to enjoy year round living at this spacious modern home. (id:60626)
Century 21 Granite Realty Group Inc.
27125 Woodbine Avenue
Georgina, Ontario
Location! Location! Location! Steps to Lake Simcoe. Great level lot just steps to Lake. Good size seasonal home with municipal water and sewers. Home has great bones and can be easily renovated. (id:60626)
Real Estate Homeward
219 Whittaker Street
Sudbury, Ontario
Welcome to 219 Whittaker Street – A Turnkey Legal Duplex, the perfect addition to your investment portfolio. Discover the perfect blend of family living and smart investment with this beautifully updated legal duplex. Main Unit (Vacant & Move-In Ready), step inside the completely updated main floor, featuring refinished hardwood flooring and a brand-new kitchen with oversized tile, sleek cabinetry, and new stainless steel appliances. The open-concept kitchen and dining area are flooded with natural light, creating a welcoming space. Three generously sized bedrooms and a fully renovated 4-piece bathroom with a tiled shower and modern fixtures complete the main level. The lower level is high, dry, and ready for added main floor space or set up perfectly with a side entrance to create a potential 3rd unit — An added bonus with a large double garage for parking or storage , which could be an added income stream , new shingles in July 2025. Plenty of backyard space for outdoor enjoyment.The Upper level apartment is currently rented and each unit has their own separate entrance as well as a hydro meter for each space. The upstairs level apartment contains 3 bedrooms. A nice opportunity to choose your own tenant on the main floor. A pleasure to show and ready for immediate occupancy. Book your appointment today. (id:60626)
Royal LePage North Heritage Realty
858 Crooked Creek Road
Wheatley River, Prince Edward Island
Welcome to 858 Crooked Creek Road, a beautifully designed 2.6 acre riverfront property located in the peaceful community of Wheatley River. Sitting on a 4-foot concrete foundation, this nearly-new 1,184 sq. ft. Supreme Homes mini-home offers the perfect blend of modern comfort and rural tranquility. This thoughtfully laid-out home is being sold turn-key, and features 3 bedrooms and 2 bathrooms. A spacious primary suite is located on one end featuring a walk-in closet and a private ensuite. The opposite end of the home includes two additional bedrooms, a full bathroom, convenient laundry area, closets and entryway. The heart of the home is the open-concept kitchen and living area, boasting a central island, large windows that flood the space with natural light and has electric blinds, new appliances, and sliding patio doors to the back entrance. Sitting on a solid 6-foot concrete foundation, this home is built to a higher standard than most manufactured homes. Step outside to enjoy over 400 sq ft of patio space, ideal for relaxing, entertaining, or soaking in the natural beauty of the surrounding trees and waterfront. The private lot also features a Cummins 20kW generator, two RV hookups, and has been thoughtfully designed to accommodate a future secondary dwelling with its 400 amp service and large septic system. Offered fully turnkey with all contents included, you can simply move in and enjoy! Whether you're seeking a peaceful year-round residence, a vacation retreat, or a property with future development potential, 858 Crooked Creek Road is an exceptional opportunity. Note: Sea can storage containers will be removed from the property. (id:60626)
Allan Weeks Real Estate Co.
24 Puccini Drive
Wasaga Beach, Ontario
Charming 2-Storey Home Just Steps from the Beach! Welcome to this wonderful 2-storey home ideally located just one block from the sandy shores of Wasaga Beach and the sparkling waters of Georgian Bay. This unique property offers the perfect blend of comfort, space, and convenience—within walking distance to local shopping, dining, and amenities. Inside, you’ll find an open-concept second floor featuring a bright living room with cathedral ceilings with walk-out to a spacious deck and eat-in kitchen—ideal for family gatherings or entertaining guests, a private primary bedroom, and a 3-piece ensuite bath. The main level also includes two generously sized bedrooms, a beautifully updated 4-piece bathroom with double sink vanity, a convenient laundry room, and walkout access to the fenced backyard. Tile and laminate flooring throughout for easy maintenance. An outdoor storage shed to offer plenty of space for all your beach gear and tools. Most furnishings and TVs can be included—just move in and enjoy! Don’t miss this fantastic opportunity to own a beachside retreat in one of Wasaga Beach’s most sought-after areas. (id:60626)
Right At Home Realty Brokerage
212 Rideau Street
Kingston, Ontario
Welcome to 212 Rideau Street, a fantastic duplex in the heart of downtown Kingston! This versatile property features a spacious 4-bedroom, 1.5-bathroom unit at the front of the home and a separate 1-bedroom, 1-bathroom unit at the back, perfect for investors or those looking to offset their mortgage with rental income. Alternatively, the home could easily function as a single-family residence with an in-law suite or an income-generating apartment. Located just steps from Kingston's vibrant downtown core, this property offers easy access to restaurants, entertainment, and all essential amenities. Outdoor enthusiasts will love being next to the K&P Trail, which runs along the scenic Cataraqui River. Don't miss this incredible opportunity to own a prime investment property in a highly desirable location. Vendor financing (VTB) is available (id:60626)
Exp Realty
2206 - 4065 Brickstone Mews
Mississauga, Ontario
Bright,Spacious & Fully Renovated 2 Bdrm + Den & 2 Full Washroom Condo Across Square One & Celebration Square In Mississauga.Over 900 Sf Unit + 100 Sf Balcony Condo That Boasts 10 Ft Ceilings, Floor To Ceiling Windows,Premium Laminate Throughout & Custom Built-In Closets. Amenities Incl.Gym,Theater,Bbq Terrace,Pool,Sauna,Kids Playroom,Yoga,Party Rm & More.Steps To Ymca,Library,Bus Terminal,Hwy 403. Freshly painted through out . 1 underground Parking and Locker included , Must See ! **EXTRAS** Freshly Painted . Custom wood work done In Kitchen, Living Room And Bedrooms. (id:60626)
Century 21 People's Choice Realty Inc.


