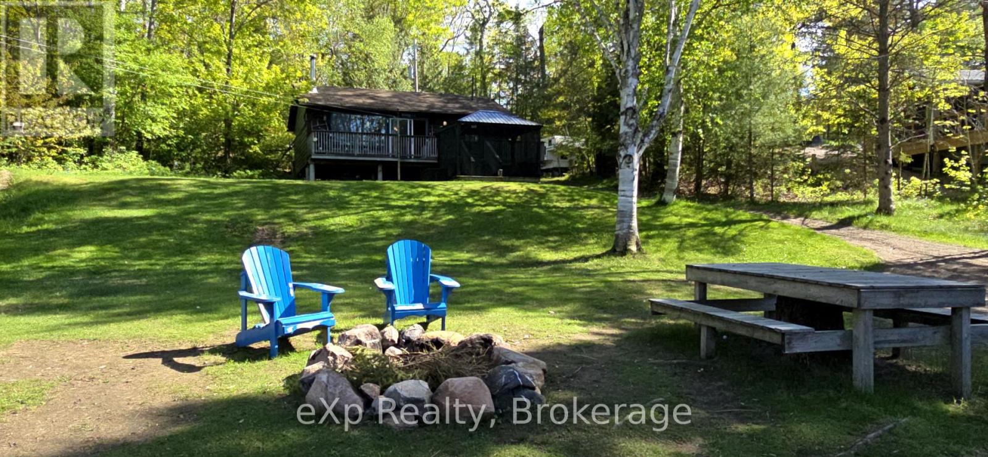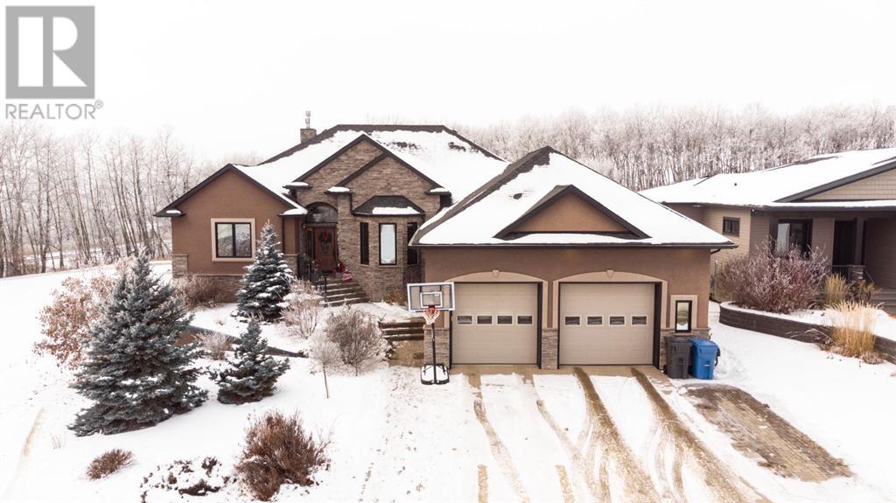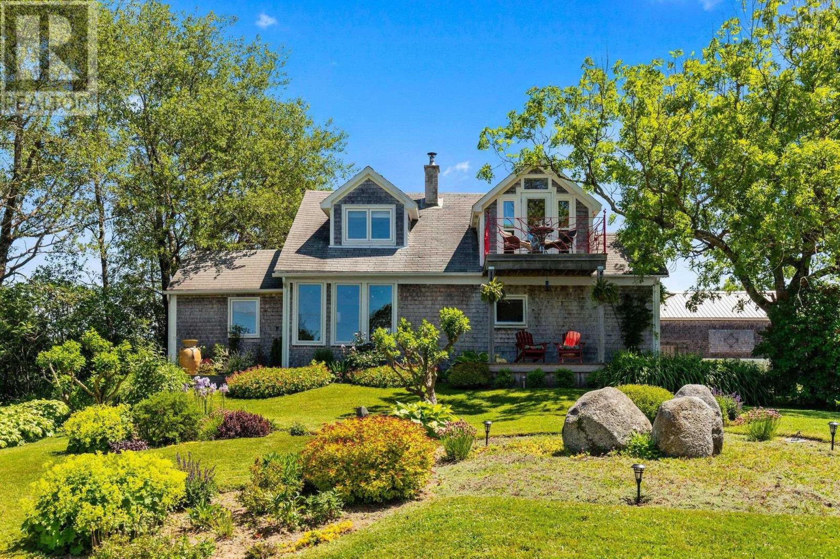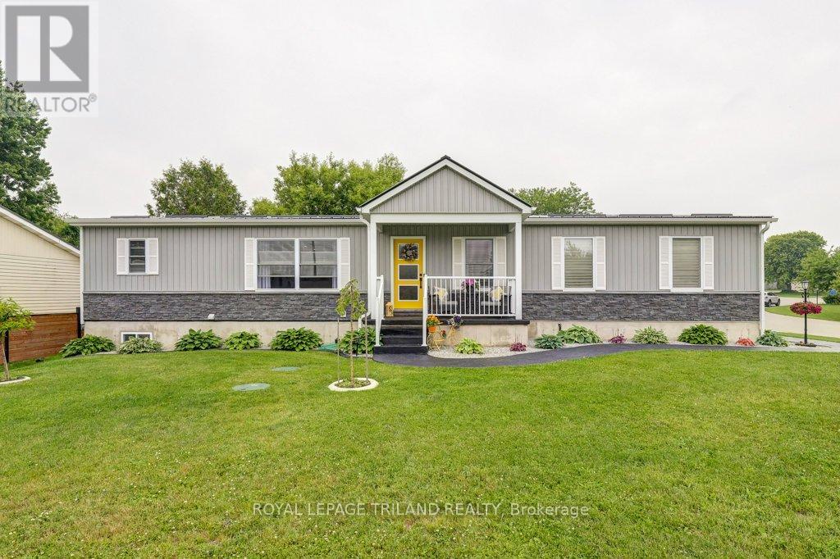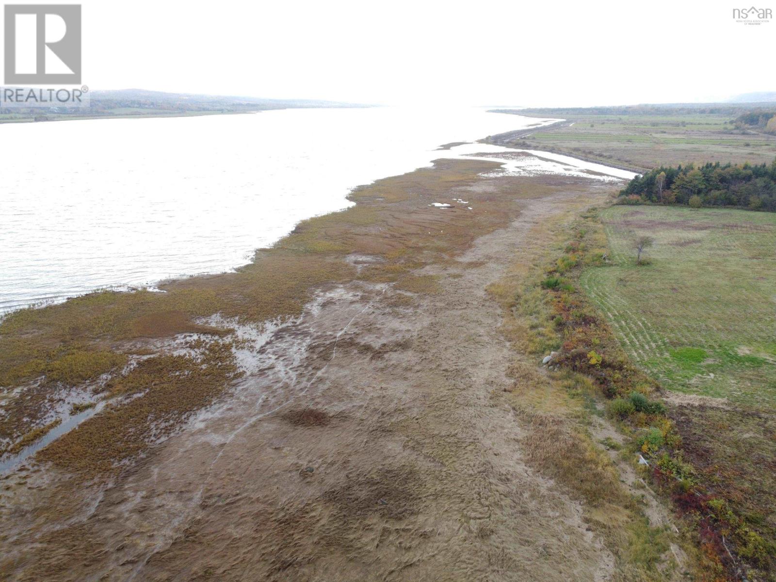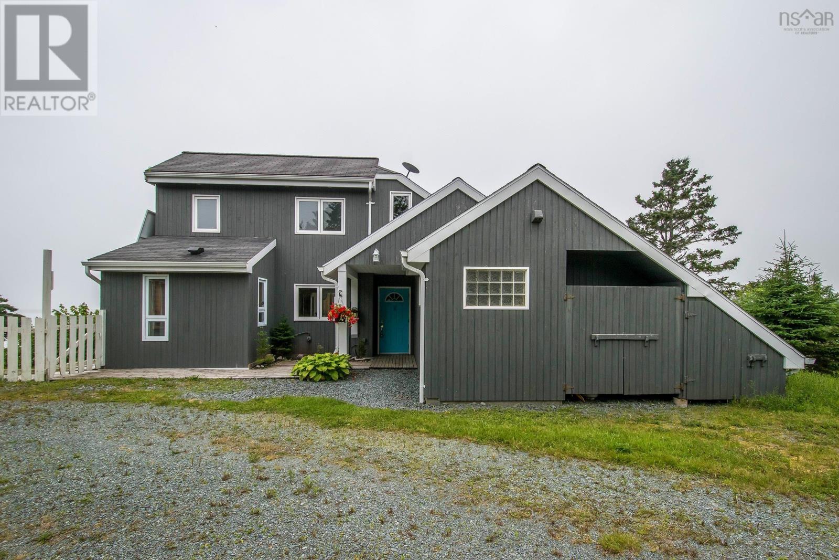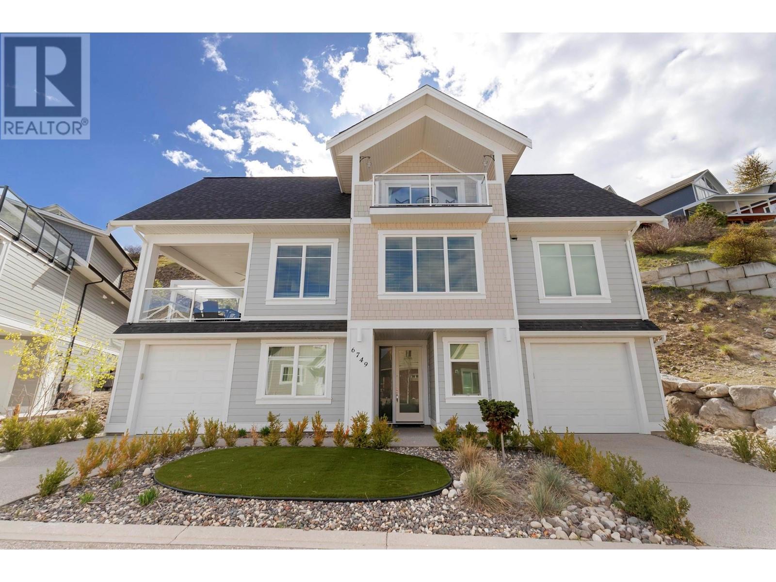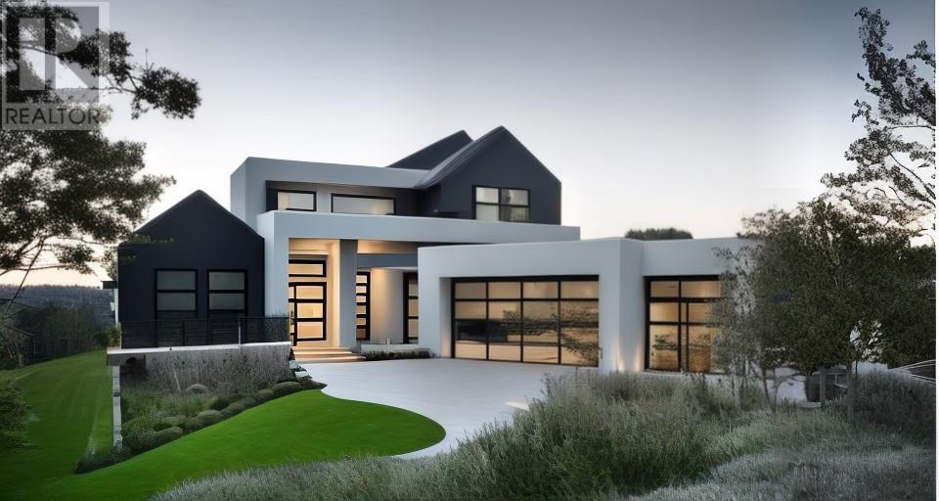48 - 143 Ridge Road
Cambridge, Ontario
This beautiful three-story freehold townhouse is located in the highly sought-after River Mill neighborhood, offering a perfect blend of comfort and convenience. Featuring three spacious bedrooms and 2.5 bathrooms, this home boasts a well-designed floor plan with an open-concept kitchen, dining, and living area, seamlessly extending to a large balconyideal for both lounging and dining. The modern kitchen is enhanced with a quartz countertop, while the main and second floors showcase stylish laminate flooring complemented by a hardwood staircase. The master bedroom offers his-and-her closets for ample storage. With direct access to the garage from inside the house and easy commuter access to Highway 401, this townhome is perfect for families and professionals alike. Situated close to schools, parks, and all essential amenities, this is a rare opportunity to own a stunning home in a prime location! (id:60626)
Exp Realty
508 Skerryvore Community Road
The Archipelago, Ontario
Your Georgian Bay dream starts here. Tucked away on a peaceful bay just off iconic Georgian Bay, this charming year-round 3-bedroom cottage blends rustic character with modern comfort. Set on 0.66 acres, it offers direct waterfront access, a private dock, and shared community beach rights plus space to play, paddle, and unwind. The gently sloping lot has the perfect mix of trees, lawn, and open space between the cottage and shoreline ideal for summer games, lakeside lounging, or evenings by the fire. Inside, the open-concept living space glows with natural light, featuring wide windows, warm wood accents, and a cozy wood stove that anchors the space with cottage charm. The kitchen offers custom wood counters and a welcoming layout that connects to a spacious dining and living area designed for gathering with family or friends. Rustic sliding barn doors, a large deck, and thoughtful details throughout create a relaxed yet stylish retreat. With full winterization, drilled well, septic, and year-round municipal road access, this is a place you can truly enjoy in every season. Just a short drive from Parry Sound, yet surrounded by Crown Land and nature, it's the best of both access and escape. (id:60626)
Exp Realty
1029 Livingston Way
Pincher Creek, Alberta
This three-bedroom, three-bathroom home was built in 2022, and has been very gently lived in. The bright, open living area features granite countertops in the kitchen, and mountain views from the deck off the dining room. The layout provides privacy with the primary bedroom and ensuite on the main level and two additional bedrooms on the second level. The unfinished basement has large windows and potential for more bedrooms or a great rec room, with plumbing for another bathroom, and a gas line for a fireplace. Ceramic tinted windows keep the UV rays and heat out, and custom blinds have been installed on the main level and upstairs. The nearly 10,000 square foot yard is fully fenced with lots of room for kids or pets. There is a 8' x 16' shed, colour matched to the house, that provides storage for your lawn mower, patio furniture, and whatever else you want out of your way in the heated, double attached garage. This home is move-in ready. Call your favourite REALTOR® to schedule a viewing today. (id:60626)
Grassroots Realty Group
5104 55 Streetclose
Eckville, Alberta
Ready to embrace the tranquility of country living without the hassle of extensive yard work? Look no further! This executive-style bungalow offers the perfect blend of luxury, comfort, and peaceful living, all while backing onto a serene treed area and expansive farmland. It’s the ideal retreat for those seeking a low-maintenance lifestyle in a picturesque setting. This home features 5 Large Bedrooms & 4 Bathrooms. This home stands out with its impressive curb appeal and high-end finishes throughout. From the rich hardwood floors to the striking granite countertops and custom tile details, every element has been carefully chosen for style and durability. Air conditioning, an oversized garage, and energy-efficient ICF construction are just a few of the standout features that make this home a true gem. The beautifully landscaped yard offers the perfect complement to the home’s stunning exterior.The main floor offers two master suites, each featuring custom walk-in closets and luxurious ensuites that feel like a private retreat. Whether you're relaxing after a long day or getting ready for a night out, these spa-like bathrooms will impress!The chef-inspired kitchen is a showstopper with natural cherry cabinetry, under-cabinet lighting, an expansive granite island, and a walk-in pantry complete with built-in spice racks. The gas stove and ample counter space make cooking a joy.Entertaining is a breeze with two dining areas, a spacious formal living room, and a striking stone fireplace to gather around. And yes, main-floor laundry adds to the convenience!The lower level is an entertainer’s dream, with a fantastic wet bar, a spacious recreation area with an eye-catching stone fireplace, and an additional living room. Whether you need a quiet office space, a home gym, or a teenager's retreat, this level has something for everyone. The 3 massive bedrooms and an additional full bath complete the space. Step outside to your private backyard oasis, accessible through the kitchen, featuring a covered deck perfect for relaxing or hosting family and friends. If you enjoy hobbies or gardening, you'll appreciate the workshop/garden shed tucked beneath the deck.This home is loaded with thoughtful touches, including NUVO 6 surround sound, built-in speakers, security system, in-floor heating, and a water softener system.The oversized garage with high doors and a mezzanine offers ample space for storage, tools, or even additional hobbies. (id:60626)
Royal LePage Network Realty Corp.
1119 Lincoln Cr Nw
Edmonton, Alberta
Envision the seamless blend of quality and care in this exceptional Harvey Jones residence. Spanning over 2600 sq ft, discover a harmonious layout with two main-floor bedrooms and a lower level offering three more. Feel the cozy embrace of gas fireplaces on both levels, complemented by the refreshing comfort of central A/C throughout the year. Recent enhancements provide peace of mind, while integrated sound wiring and an irrigation system add a touch of modern convenience. The additional basement kitchen opens a world of entertaining possibilities. Situated in a prime Edmonton locale, enjoy the ease of access to a variety of shopping destinations, reputable schools, and the vibrant Terwillegar Recreation Centre, all within easy reach. This is more than a home; it's an invitation to a lifestyle of effortless enjoyment. (id:60626)
Royal LePage Noralta Real Estate
54 Gates Road
Blandford, Nova Scotia
Serenity by the Sea Ocean Views, Charm & Endless Possibilities! Welcome to your dream coastal retreat! Set in a peaceful, serene setting with breathtaking ocean views, this beautifully renovated home offers the perfect balance of charm, comfort and practicality. Whether you're an artist, gardener, hobbyist, or someone simply craving tranquility by the sea, this property is a rare find. Inside, the home radiates character and charm, with tasteful renovations that blend modern comforts with timeless style. A stunning sunroom addition invites the outdoors in, flooding the space with natural light and offering a perfect spot to unwind with your morning coffee or entertain guests in every season. Outside, youll discover a lovely greenhouse and lush gardens a haven for green thumbs and anyone who loves to connect with nature. But what truly sets this property apart is the large detached workshop perfect for tradesmen, hobbyists, tinkerers, or anyone looking to run a small business from home. Located just minutes from Bayswater Beach, scenic hiking trails, the vibrant Hubbards Farmers Market, the Deck Restaurant, and the nearby Blandford Community Centre, youll enjoy both privacy and the perks of a welcoming, coastal community. If youve been searching for a property with soul, scenery, and space to grow, look no further. This is more than a home it's a lifestyle. If this speaks to you, book a viewing, youll be glad you did! (id:60626)
Keller Williams Select Realty
44155 Elm Line
St. Thomas, Ontario
Discover the perfect blend of modern living and country charm in this stunning custom-built 4-bedroom, 3-bathroom bungalow. Set on a spacious, private lot, this home offers exceptional indoor and outdoor living with thoughtful design and high-end finishes throughout. Step inside and be greeted by an inviting layout that encompasses a gourmet kitchen featuring a large island, quartz countertops, and ample cabinetry ideal for entertaining or everyday family meals. The main floor includes a generously sized primary bedroom with walk-in closet and ensuite, laundry, second bedroom and guest bathrooms, all designed for comfort and style. The finished basement adds valuable living space, perfect for a home theater, gym, or guest suite. Car enthusiasts and hobbyists will appreciate the oversized garage/workshop with an 11 foot ceiling and 200 amp service providing a generous space for projects and storage. Outside, enjoy the serenity of your private yard, professionally landscaped and highlighted by a decorative stone patio with a large pergola perfect for relaxing, dining, or hosting guests. A cement driveway adds to the curb appeal and practicality of this beautiful property. Whether you're looking for a family retreat or a peaceful escape from city life, this home is a rare find that offers both luxury and lifestyle in a serene country setting. (id:60626)
Royal LePage Triland Realty
32 Halewood Drive
Falmouth, Nova Scotia
This gorgeous 2 storey home is located in a very quiet and highly sought after family neighbourhood in Falmouth! Featuring 4 bedrooms, 2 full baths, and 2 half baths. The main floor boasts a fantastic layout for entertaining, featuring a spacious living room, kitchen with an island, walk-in pantry, and ample cupboard space with quartz countertops, dining room, a cozy family room with propane fireplace and a 2 piece bath. From the main level you walk out to a very private deck, that backs on to a treed lot and a vacant lot on the right side. One side has access to a heated pool, the other has a wonderful space for lounging and barbecuing. Upstairs boasts a generous size primary bedroom with a 4 piece ensuite, that includes a jetted tub, walk-in shower, and walk-in closet to complete this perfect retreat. You will also find three additional extra large-sized bedrooms with double closets, one of which can be used as an office, a 5 piece main bath and a conveniently located laundry room. The partially finished basement adds even more versatility, with a large rec room and walkout to a fenced in backyard, 2 piece bath, electrical room and plenty of storage. The attached garage, paved driveway, and shed offer even more functionality, while 2 ductless heat pumps ensure comfort year-round. This very well-maintained home has 2 Electric Thermal Storage units that have time-of-day savings. The home is minutes from Highway 101, Avon Valley Golf & Country Club, schools including Kings-Edgehill and a view of Ski Martock. Located just 10 minutes from all amenities in Windsor, 20 minutes to New Minas and 40 minutes to Halifax. Dont miss the chance to make 32 Halewood Drive your new home! (id:60626)
Royal LePage Atlantic - Valley(Windsor)
Lot 04-1 Granville Road
Granville Ferry, Nova Scotia
This 21.2 acres rectangular shaped vacant parcel (PID 05097126) has been surveyed and offers about 780 feet of water frontage along the Annapolis Basin with a good view across to the Town of Annapolis Royal. It is estimated 85% of the site has been cleared. The site is level at the front on the provincial roadway Granville Road in Granville Ferry and slopes downward gradually to the water frontage. Municipal sewer and water are available to the site as are other services such as electricity, telephone and the usual municipal services including police and fire protection, garbage collection, street maintenance and snow clearing in winter. The site is zoned HR1 Habitation Residential which permits a wide range of residential, agricultural and forestry uses. The site is the consolidation of three (3) properties and lies about 4 kilometers north of the Town of Annapolis Royal and 200 kilometers west of Halifax. Current annual property and water and sewer taxes are about $1,300. The Town of Annapolis Royal and Granville Ferry enjoy a renowned Historic District, which includes Fort Anne National Park, Annapolis Royal Historic Gardens, King's Theatre, Annapolis Royal Farmers and Traders Market and numerous restored Pre-Victorian and Victorian residences. Annapolis Royal is home to the municipal office for Annapolis County, the Annapolis Community Health Centre and the Annapolis Royal Nursing Home. The Seller is a nonresident holding company and the parties will agree (i) the Buyer shall be solely responsible for determining whether HST applies to this transaction and, if HST applies, the Buyer shall timely pay the HST to CRA and (ii) the Buyer shall pay a deposit equal to two per cent (2%) of the accepted offer price, net of HST if applicable, to Seller's counsel Armstrong Law Office Inc. of Annapolis Royal seven (7) calendar days after the parties have accepted in writing an offer. See attachments for drone video and survey. (id:60626)
Holm Realty Limited
3078 Ostrea Lake Road
Pleasant Point, Nova Scotia
Discover a rare opportunity to own a stunning 1.34-acre property on Nova Scotias breathtaking Eastern Shore. Nestled on the serene Ostrea Lake with 348 feet of direct lake frontage, this unique retreat offers the perfect blend of tranquil lakefront living and captivating Atlantic Ocean views. Located just 40 minutes from downtown Dartmouth, this property provides an ideal balance of seclusion and convenience. The contemporary-style home boasts 1,737 square feet of thoughtfully designed living space. The main level features an expansive primary suite and an inviting great room with a propane stoveperfect for enjoying panoramic views and year-round comfort. With southwestern exposure, you'll be treated to mesmerizing sunsets, while the open-concept layout, post-and-beam accents, and abundant windows fill the space with natural light and breathtaking scenery. The chefs kitchen and dining area seamlessly flow to an extensive deck system, ideal for warm summer days. Upstairs, a private guest bedroom and bath offer a peaceful retreat. A ducted heat pump system ensures efficient heating and cooling throughout the home. Adding to the appeal, a fully finished detached garage with heat and AC provides the perfect space for a guest bunkie, hobby room, or artists studio. This property also boasts an off-grid system capable of powering most electrical needs, making it an ideal seasonal getaway or retirement retreat. Picture yourself on your private dock, taking in the soothing rhythm of the ocean, going for a swim, or exploring the lake by kayak. With nature all around, this is your chance to experience the best of coastal living in a truly exceptional setting. (id:60626)
Engel & Volkers
6749 La Palma Loop
Kelowna, British Columbia
Step into a world of serene privacy with this exquisitely crafted 3-bedroom home, nestled on a coveted double lot that affords an expansive interior and boundless opportunities for outdoor entertaining. This home offers you the flexibility to reap the benefits of its Airbnb or long-term rental potential or to reserve this slice of paradise exclusively for your leisure and pleasure. Enhance your culinary experiences in the gourmet kitchen, featuring sleek quartz countertops, perfect for preparing delectable meals and entertaining guests. Step outside onto the large deck directly off the kitchen and dining area, where you can enjoy al fresco dining while taking in the breathtaking lake views. The master bedroom is a private retreat, complete with its own balcony, offering a tranquil space to unwind and savor the serene surroundings. Parking is a breeze with not one, but two separate garages, providing ample space for guests and secure storage for all your aquatic equipment and lake toys. La Casa offers a full-service resort experience, complete with private beaches, pools, and hot tubs. Enjoy the convenience of boat slips, sports courts, a store, and a restaurant all within easy reach. This gem offers exceptional value and a chance to indulge in your dream lifestyle. Don't miss out on making this vacation haven your own. (id:60626)
Royal LePage Kelowna
294 Grange Drive
Vernon, British Columbia
Predator Ridge is calling! Build your Okanagan Dream Home on this 10,890 sqft lot. This corner lot is one of the best values in Predator Ridge and priced to sell, $30,000 below assessed value! It's nestled on a quiet street and backing onto rolling rural fields with , mountain, valley, and lake views. Extras include GST has already been paid and home plans designed by Alignwest Homes are ready to be built. The beautiful and well thought out luxury modern house design features 4,749 sqft of living space, an oversized coveted double car garage, inground swimming pool, home theatre, gym and expansive outdoor space. Predator Ridge offers a wealth of world class amenities including golf, indoor and outdoor tennis and pickleball courts, 35 km of maintained biking and walking trails, onsite fitness centre, yoga platforms, exclusive drop-in access to the spas, saunas and treatments at the award winning Kurspa at Sparkling Hill Resort. Own a piece of paradise and start building your dream home today! (id:60626)
Sotheby's International Realty Canada


