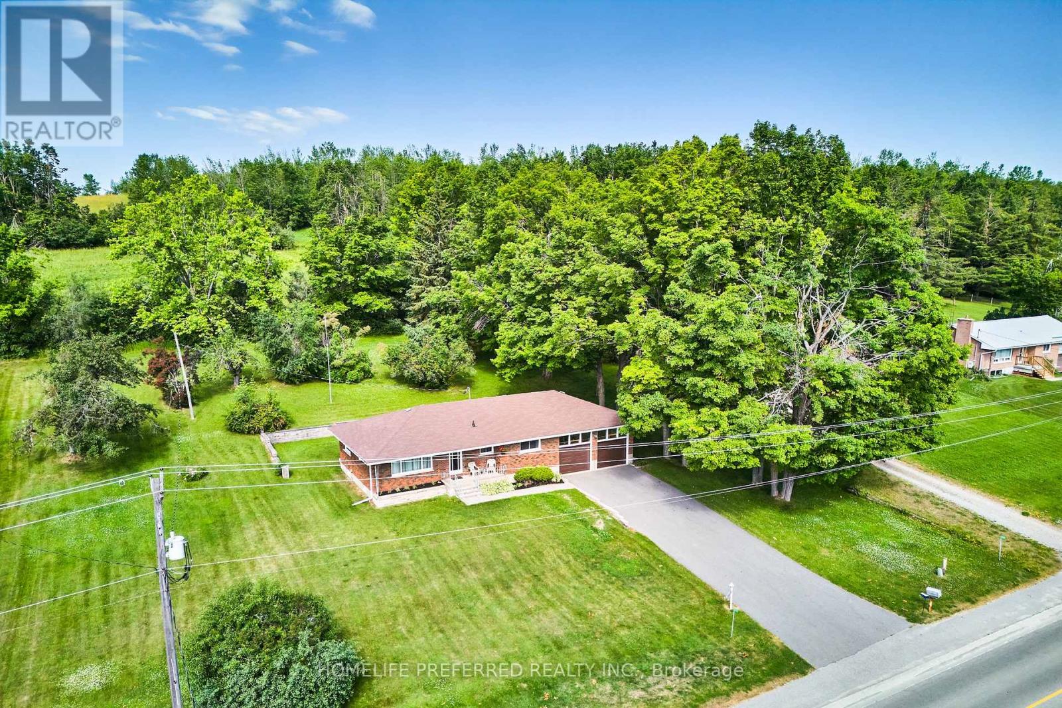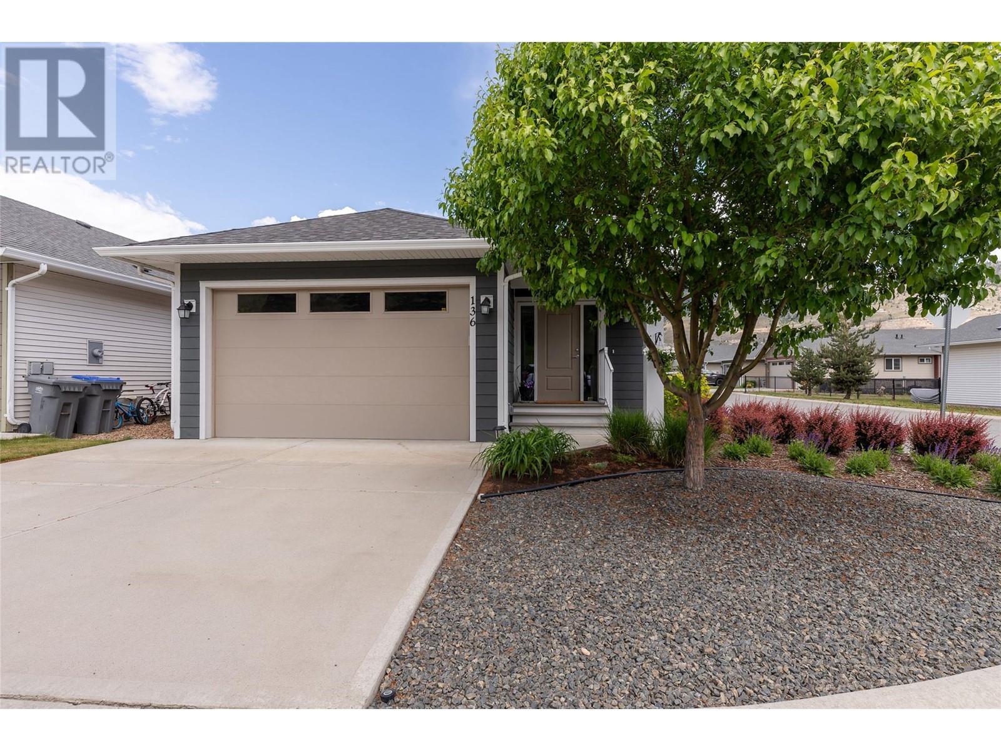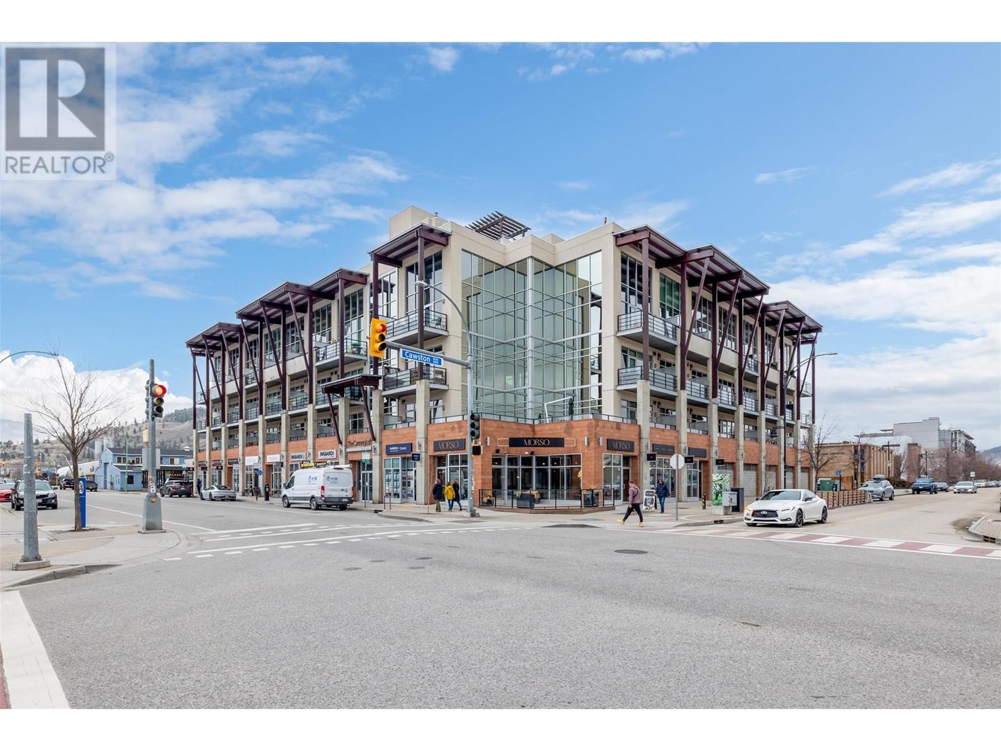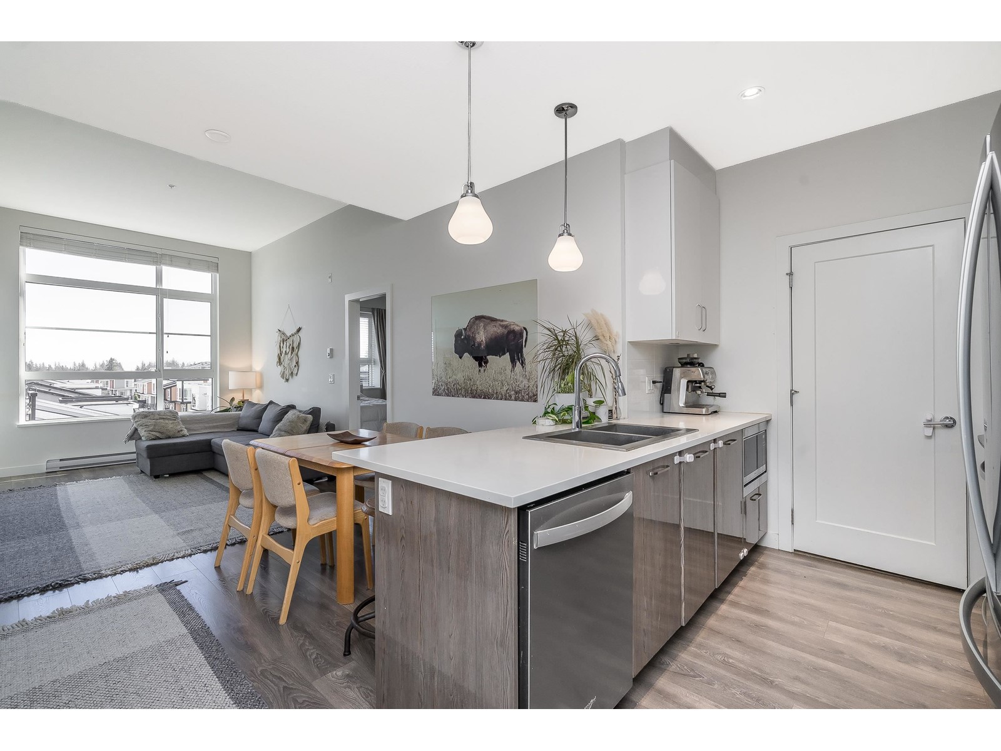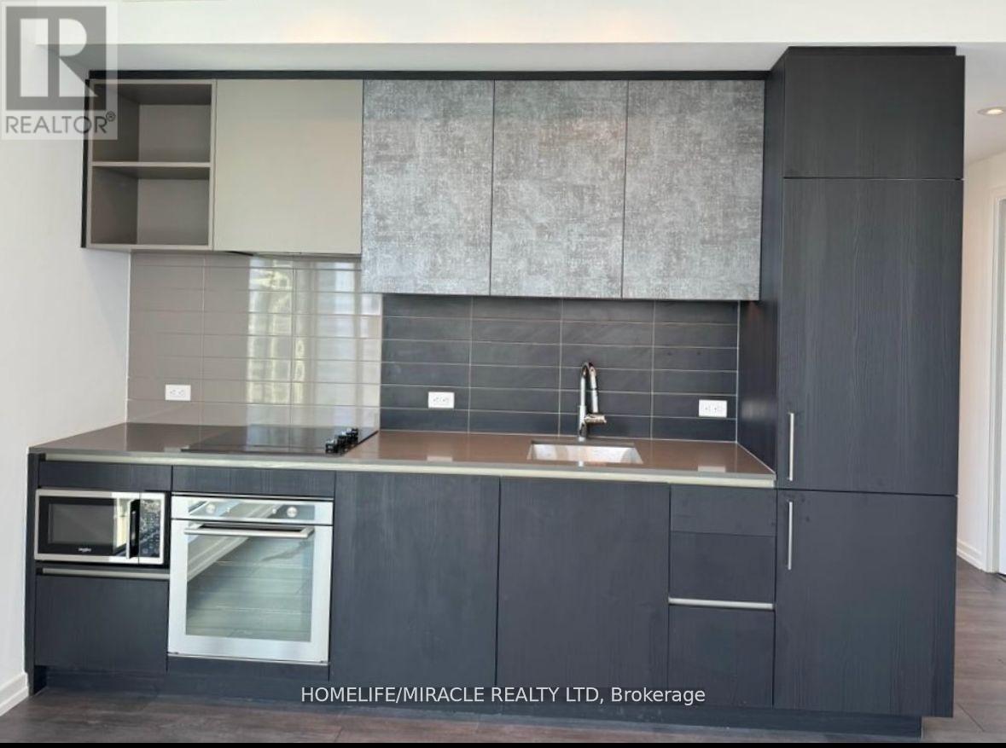618 Ashley Street
Belleville, Ontario
All brick 1,800 square foot bungalow; country lot in close proximity to the local public school, grocery around the corner, and the best Pizza just down the street with convenient access to Hwy 62 and only 10 minutes to the 401 (2 hours to Toronto/Ottawa). This home is well suited for a family in any stage of life, investors or multi-generational families by finishing the very large very dry basement as an in-law suite or separate living space. Main floor living features 3 generous sized bedrooms, multiple living spaces (mainly with hardwood) and 2 mainly newly renovated bathrooms. The private backyard would be amazing for backyard campfires and perhaps that hot tub you've always wanted! Many more updates including vinyl windows, metal roof, & rear deck. (id:60626)
Ekort Realty Ltd.
872 Frank Hill Road
Kawartha Lakes, Ontario
Wonderful curb appeal! Lovely red brick bungalow with 2-car attached garage, all set on a landscaped lot measuring just under an acre and backing onto farmland. Rural setting but just minutes from Peterborough. Easy access to Highway 115. This home has been in the same family since it was built.Lots of original hardwood floors, three main floor bedrooms with a full bath. Partially finished lower level offers several additional rooms. Cold cellar and walk-up access to the double garage. A sectioned off 'powder room' currently has a sink and complete rough-in for the toilet.Electric baseboard heating (main and lower levels) and gas is available at the lot line. New waste line from house to septic tank (2024) and roof is approximately 2 yrs old. This pre-inspected home has great bones and with a little updating will make a wonderful home for years to come. Come have a look - you won't be disappointed! ** Water system including UV System, Sediment Filter, and Iron Slayer - Platinum Iron and Sulphur with 5 year warranty being installed on July 22nd ** (id:60626)
Homelife Preferred Realty Inc.
52 Cedar Creek Way
Quinte West, Ontario
Welcome to this beautifully maintained 4 - bedroom, 3 full bath bungalow, built in 2010 and recently refreshed to feel brand new, minus the new-build stress! With a fresh coat of paint throughout the main and lower levels, plus brand-new shingles installed just recently this past June, this home is move-in ready. Your to-do list just got shorter! Set in a well-established subdivision of 20+ years, you're only a 2-minute walk from a 1.5-acre park with a play structure, perfect for kids, grandkids, or just proving to your neighbours you still "got it" on the swings. The bright, open-concept main floor features crown moulding, pot lighting, and a welcoming flow between the living, dining, and kitchen areas. The kitchen boasts abundant cabinetry, under-cabinet lighting, a large functional island, and access to the back deck (natural gas BBQ hook-up) through patio doors. Step outside to peaceful east-facing views with no rear neighbours; just open fields, mature trees, and the occasional deer dropping by to say hello. The primary suite includes a spacious walk-in closet and a private 3-piece ensuite. On the lower level, you'll find two additional bedrooms, a third full bath, and a cozy rec room complete with dimmable pot lights and a natural gas fireplace, ideal for movie nights or spontaneous weekend Netflix binges! A dedicated laundry room adds both convenience and functionality, with nearby storage space to keep everything tucked neatly away. Located within walking distance to the Trent River trails, parks, splash pad, and downtown, this home is also under 10 minutes to Hwy 401 and only 15 minutes to CFB Trenton and Belleville's Quinte Mall. Resting in a sought-after subdivision known for its welcoming community of families, professionals, and retirees, this home offers enjoyable living youll instantly appreciate. It's the kind of subdivision people move to, fall in love with, and never want to leave. (id:60626)
Royal LePage Proalliance Realty
2429 211 Street
Bellevue, Alberta
Spacious bungalow on a quiet Bellevue street in the Crowsnest Pass. Large flat lot with mature landscape and back lane access. Lots of parking with plenty of room for an RV. This home was extensively renovated and added to in 2007. It features a beautiful master suite with a separate dressing area and a bright 4-piece ensuite with a shower and a large soaker tub. Main floor laundry and central air. Downstairs features an illegal suite which adds a fine private space for your visitors. Heated double car garage has a high ceiling and is 32 feet deep. It is also wired for 240V and makes for a great workshop with additional room to park. Low maintenance finishes throughout. Very high-quality lifetime Euroshield roofing system enhances this home and adds to worry free living and has potential for insurance discounts. Crowsnest Pass offers tremendous value and outdoor adventure for anyone wishing to live in the splendor of the Canadian Rockies. Close to Fernie and all points of the Elk Valley. (id:60626)
Royal LePage South Country - Crowsnest Pass
33 Brightondale Parade Se
Calgary, Alberta
Nestled in the heart of New Brighton and backing onto scenic green space, this inviting two-storey home offers the perfect blend of comfort, light, and convenience. With a front-facing double garage and charming front porch, you're welcomed into a bright foyer framed by an arched interior window that offers a glimpse of the open-concept main floor. The kitchen features a central island and pantry, ideal for both everyday living and entertaining, while the dining area boasts soaring ceilings and oversized windows that flood the space with natural light. The living room is cozy yet spacious, complete with a fireplace for year-round comfort. A convenient laundry room connects to the garage, and a main floor half bath adds practicality. Upstairs, a sunlit family room with high ceilings and a ceiling fan creates a perfect retreat. Two bedrooms share a full bathroom, while the primary suite impresses with a walk-in closet, a bright ensuite with soaking tub, and another large window overlooking the backyard. Step outside to enjoy a fully fenced yard, deck, and direct access to the green space behind via a private gate—perfect for morning walks or evening relaxation. Air-conditioning adds further benefits to an already amazing home and in the lower level, for even more value, we've given you a head start with framing and electrical, laying out a practical design for future completion. This home's location is a standout—literal steps from the New Brighton Community Centre, where you’ll find a splash park, tennis courts, and year-round activities. With parks, playgrounds, and walking paths all around, New Brighton is a vibrant and family-friendly community that brings together convenience and outdoor living in one of Calgary’s most sought-after southeast neighbourhoods. (id:60626)
RE/MAX Realty Professionals
8800 Dallas Drive Unit# 136
Kamloops, British Columbia
Welcome to easy living in this beautifully maintained rancher, coming to market in one of Kamloops’ most sought-after communities. This level-entry home offers 2 bedrooms, 2 bathrooms, and a thoughtfully designed layout perfect for downsizers, retirees, or anyone seeking single-level convenience. The main floor features a bright, open-concept living and dining area, main floor laundry, and low-rise entry stairs for added accessibility. The kitchen offers ample storage and prep space, ideal for everyday living or entertaining. Downstairs, the full basement provides generous additional living space - perfect for a hobby area, media room, or future development potential. Outside, enjoy a low-maintenance yard and a welcoming front porch. Located close to walking trails, amenities, and public transit, this home blends comfort with convenience. Don’t miss your opportunity to own a well-cared-for home that checks all the boxes for practical, relaxed living. (id:60626)
Royal LePage Kamloops Realty (Seymour St)
1289 Ellis Street Unit# 411
Kelowna, British Columbia
Rare opportunity in the highly sought-after Cannery Lofts, located in the heart of downtown Kelowna. This top-floor, lake-facing unit offers an exceptional blend of style, comfort, and convenience. Featuring 20-foot ceilings and a contemporary loft design, the home includes one bedroom, two bathrooms, and a spacious flex room that can serve as a second bedroom, office, or den. The open-concept living area is bright and airy, with floor-to-ceiling windows, a gas fireplace, and access to a covered patio with lake views. The kitchen is equipped with upgraded appliances, including a gas range. Additional highlights include in-suite laundry, hardwood flooring, newer carpet and window coverings, and fresh paint throughout. The secure concrete building offers one indoor parking stall, bicycle storage, a shared rooftop patio, and excellent security features. Pet permitted with approval. An exceptional downtown lifestyle steps from restaurants, cultural amenities, and the business district. (id:60626)
RE/MAX Kelowna
508 20829 77a Avenue
Langley, British Columbia
The Wex! This top-floor corner unit offers bright, airy living in the heart of Willoughby Town Centre. Enjoy an open layout with soaring 9' ceilings, huge windows, and nearly 900 sqft of modern style. Features include 2 spacious bedrooms plus a den, a chef-inspired kitchen with quartz counters, floor-to-ceiling cabinets, and stainless steel appliances. Two full bathrooms, sleek laminate floors, and a fresh contemporary palette complete the space. Bonus: 2 side-by-side parking stalls and stunning views of the city, valley, and mountains. Steps to shops, dining, and transit! (id:60626)
Oakwyn Realty Ltd.
202 Sunnyside Street
Dysart Et Al, Ontario
WELCOME TO 202 SUNNYSIDE STREET! Haliburton Village's most sought after community. Sitting on .66 acre lot, surrounded by forest and nature while still being walking distance into town. Fenced for pets. In 2004 this house was lifted and a lower level 1 bedroom suite added doubling the square footage to over 1800 square feet of total living space. A new septic system was installed and all work completed with permits and signed off. Bright and airy, the main level features 2 good sized bedrooms and a 4 piece bathroom. A good sized kitchen, living room/dining room combination and fabulous walk out to a large deck with sunny south exposure. Lower level features a second kitchen, 3 piece bathroom, plus additional bedroom and family room. With direct access from the main level, use this space personally or potential in-law/ rental opportunities. Surrounded by trees and nature, you feel like you are sitting in a tree house. The lower level is also incredibly bright with above grade windows and walk out to another deck, outdoor living space. The current owners over the last few years have invested significantly on exterior updates and mechanical systems. A new covered portico and front deck at entrance way, stone accents on the front of the house, steel roof, stone steps on each side of the house to the rear yard, paved driveway and large shed have really increased this properties curb appeal. A full Generac system installed, oil furnace removed and new forced air propane furnace and central air conditioning added. A very energy efficient home to operate and reasonable property taxes make this property especially attractive. The property has an open permit to build a one car garage and have building plans to share with new owner. Vibrant Haliburton Village community with great services amenities & hospital. Year round outdoor activities such as hiking, skiing, snowmobiling, boating/fshing at nearby lakes make this a great community to live year round. (id:60626)
Sotheby's International Realty Canada
761 Scott Street W
North Perth, Ontario
Introducing this charming 3 bedroom backsplit in the thriving community of Listowel. Conveniently located just steps from Westfield Public School, the Rec Complex and a variety of shopping options. As you enter the home you will be greeted by an open concept main floor, creating a spacious and welcoming atmosphere. The lower living room boasts a cozy gas fire place perfect for those chilly evenings. With 2 full bathrooms, 3 bedrooms, double car garage and fully fenced in yard this provides tons of comfort and convenience for you and your family. This home is move in ready, allowing you to settle in quickly and effortlessly. Don't miss this opportunity to make this house your new home. Call your Realtor today to schedule a viewing and see all this home has to offer. (id:60626)
Kempston & Werth Realty Ltd.
5306 - 7890 Jane Street
Vaughan, Ontario
Welcome to transit city 5 in the heart of Vaughan! Very spacious, stunning 2 Bed, 2 Bath condo features a spacious layout with great ceiling heights, offering modern living at its finest. Walking distance to Subway. Close to TTC, YRT, Hwy 400 & Hwy 407. Perfect for effortless communicating. Steps from shops, Restaurants, Parks and more. TC 3 puts everything at your doorsteps. Lots of amenities in this building such as Gym, YMCA and many more, Unit is on 47th floor with great views. Book your showing today, do not miss out on this wonderful property. (id:60626)
Homelife/miracle Realty Ltd
761 Scott Street W
Listowel, Ontario
Introducing this charming 3 bedroom backsplit in the thriving community of Listowel. Conveniently located just steps from Westfield Public School, the Rec Complex and a variety of shopping options. As you enter the home you will be greeted by an open concept main floor, creating a spacious and welcoming atmosphere. The lower living room boasts a cozy gas fire place perfect for those chilly evenings. With 2 full bathrooms, 3 bedrooms, double car garage and fully fenced in yard this provides tons of comfort and convenience for you and your family. This home is move in ready, allowing you to settle in quickly and effortlessly. Don't miss this opportunity to make this house your new home. Call your Realtor today to schedule a viewing and see all this home has to offer. (id:60626)
Kempston & Werth Realty Ltd.


