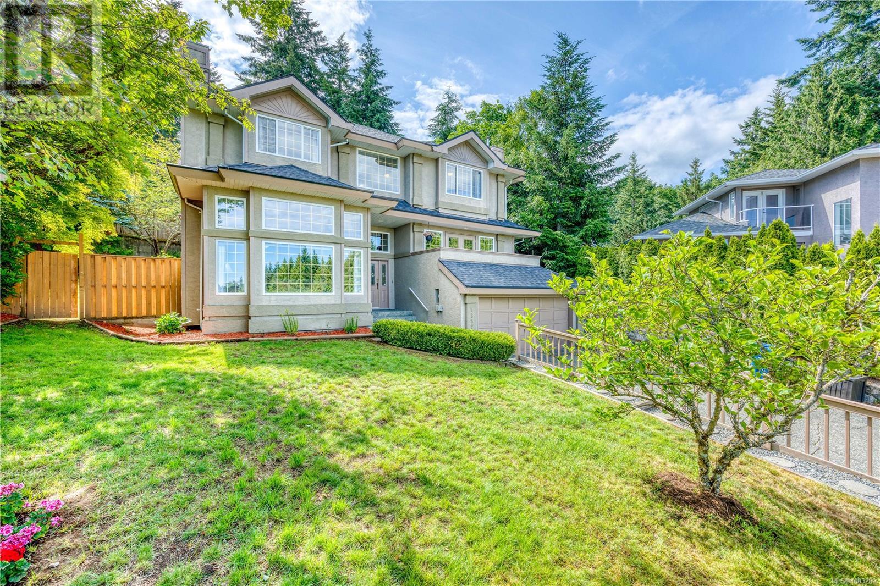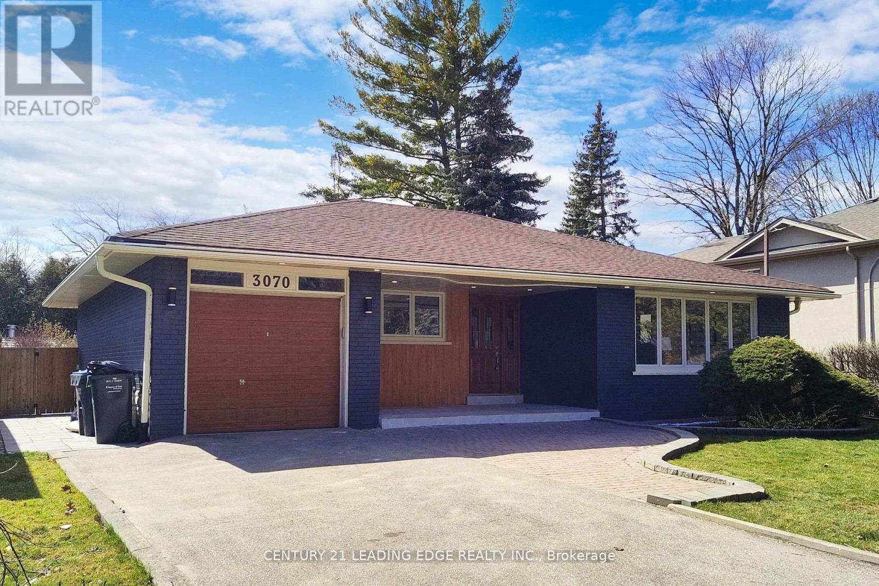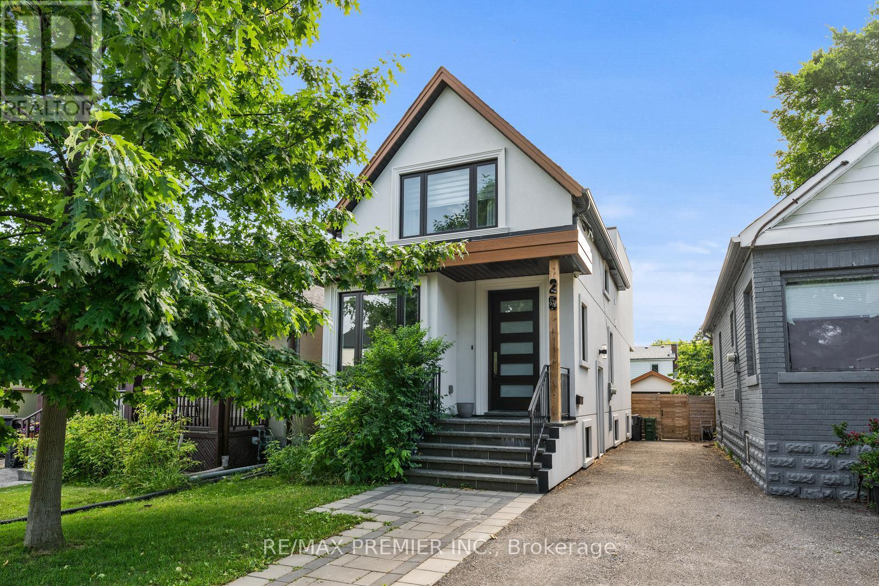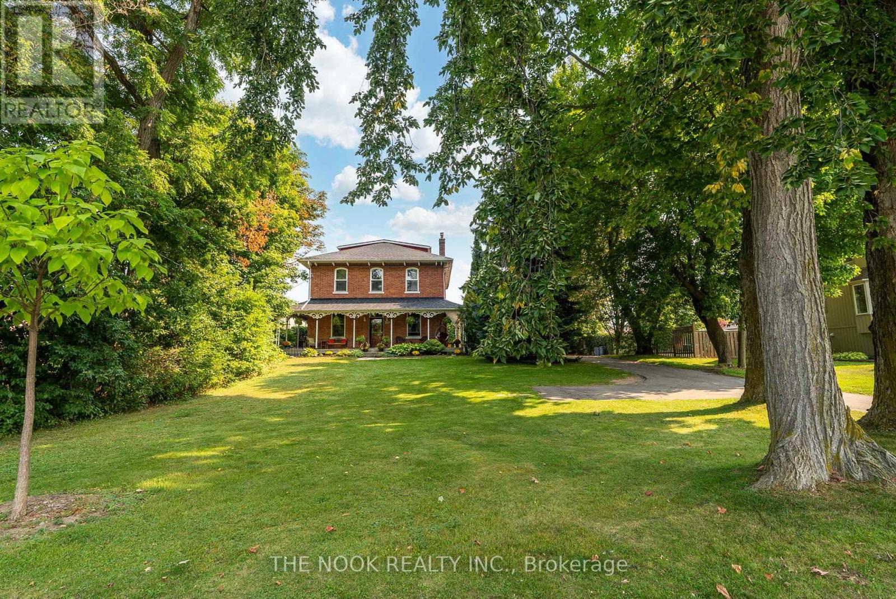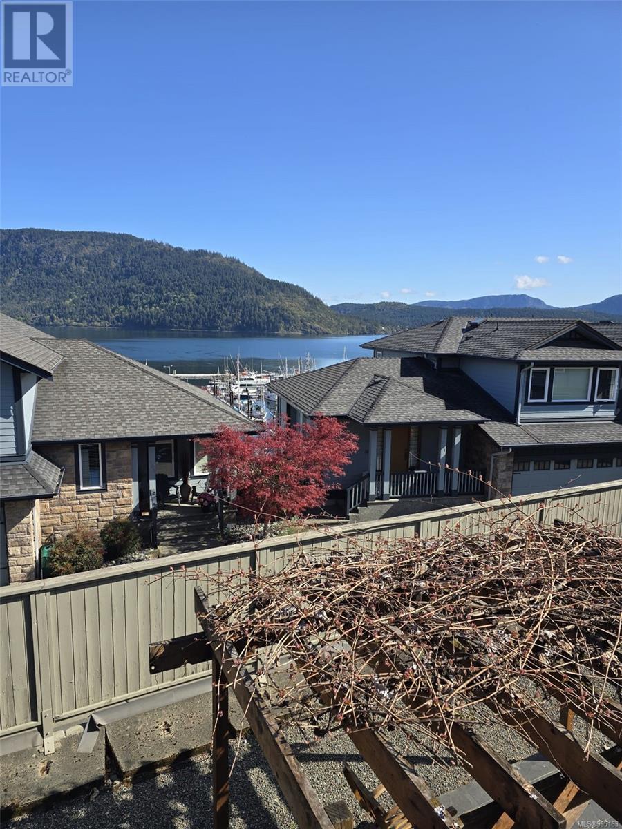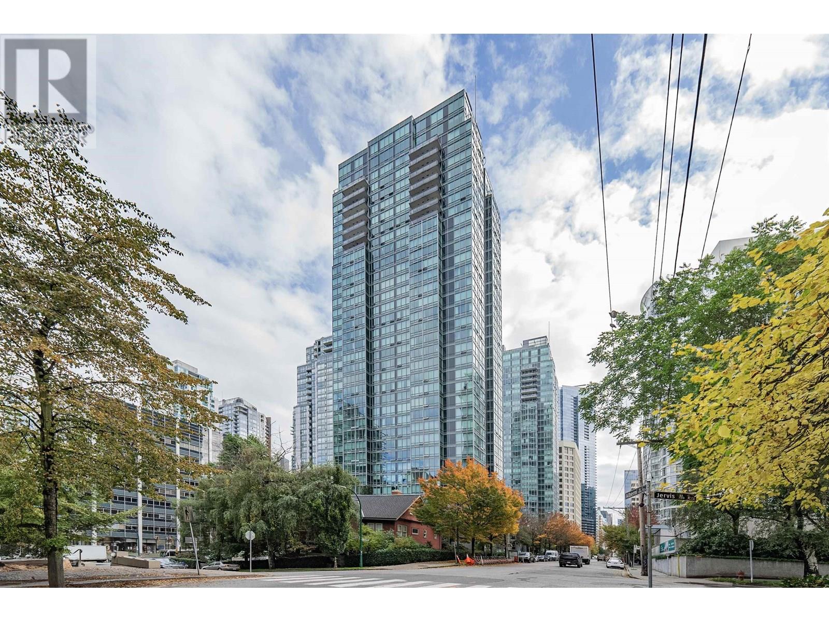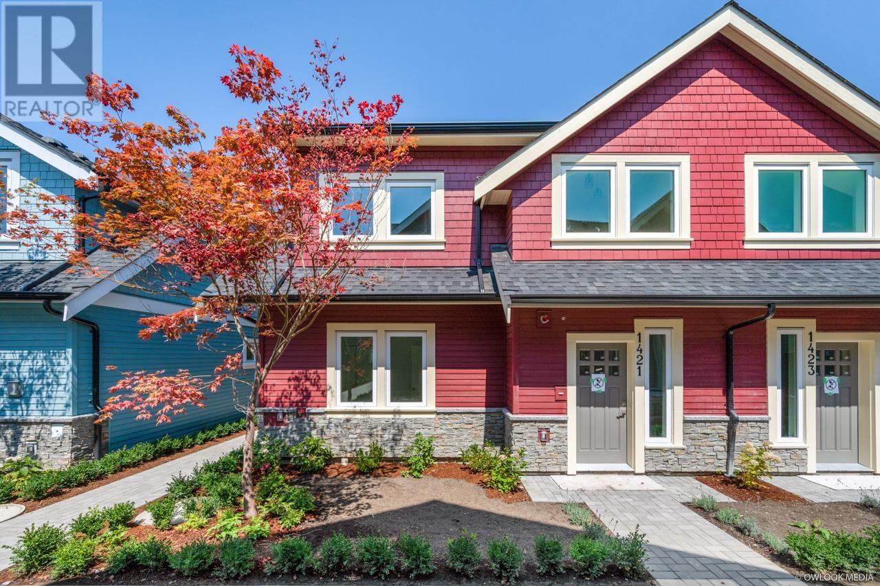2567 Capilano Crescent
Oakville, Ontario
Fabulous detached "carriage Style" home with professionally finished basement and fully landscaped yards, in the sought-after River Oaks community. Meticulously maintained & move in ready. This 3+1 bedroom home has many desired upgrades including hardwood floors on main, laminate floor in lower level, numerous pot lights throughout entire home, a wonderful kitchen with extended kitchen counter and extra cabinets, breakfast bar, quartz counter top, backsplash and stainless appliances. The primary bedroom has a 4 pc ensuite with a barn door & walk in closet. Enjoy the extra living space in the basement that provides a extra bedroom, a fuctional recreational room, a Gym, 3 piece ensuite with quartz counter, shower glass enclosure & a wet bar that can serve when enertaining or for nanny/in-law suite. The exterior has a extended driveway with iron gates, fully landscaped front and back yards, a stone patio area perfect for entertaining and a fully fenced rear yard providing futher privacy. Easy access to shopping, coffee shops, restaurants, HWYS, Oakville Hospital, community center. Top rated schools and so much more. (id:60626)
Royal LePage Elite Realty
5352 Coastview Pl
Nanaimo, British Columbia
This custom-built, multi-level home is perfectly designed for a large family, set on a private, oversized lot with breathtaking views—no power lines or rooftops in sight! The interior showcases a graceful turned staircase, gleaming hardwood floors, and a bright, open kitchen/family room at the heart of the home. The sunny breakfast nook feels like a cozy retreat in Butchart Gardens. Offering 6 bedrooms including a luxurious primary suite with ensuite, 4 bathrooms, a soaring vaulted-ceiling living room, a private den, and a beautifully landscaped backyard with gazebo and hot tub (as-is condition). Ideally located in one of North Nanaimo’s most prestigious neighborhoods, tucked at the end of a quiet cul-de-sac, yet close to all amenities, this home blends space, comfort, and convenience in a truly special setting. A rare find! (id:60626)
Exp Realty (Na)
3070 O'hagan Drive
Mississauga, Ontario
Stunning newly renovated dream home located in highly desired Erindale.This Bungalow boasts 3bedrooms, 2 full baths on the main floor. Thousands spent on new upgrades. Step into an welcoming elegant foyer with a built-in closet. 7" Hardwood floor throughout main, Spacious Living & Dining room W/Bay-window overlooking front yard. Elegant light fixtures throughout. New kitchen with gleaming white cabinets, peninsula & breakfast bar, Quartz countertop & all Stainless steel appliances(2023).Stone/Ceramic backsplash. In kitchen Laundry closet.Walkout to an Oasis manicured backyard, inground heated pool, Sundeck area & garden shed great to entertain family and friends. Basement: Separate private Entrance, professional finished possible in-law suit. surrounded by above ground windows, White gleaming kitchen cabinets combined with Centre Island and eating area overlooking living/Rec Room.This basement also included an office, 2 spacious bedrooms with large windows, generous closet space,2full 3-piece bathrooms. Also included Laundry closet for additional privacy. Short walk to Schools, U of T Mississauga campus, parks, trails and public transportation. Short drive to Hospital & QEW. (id:60626)
Century 21 Leading Edge Realty Inc.
26 Seventeenth Street
Toronto, Ontario
Welcome To 26 Seventeenth St - A Recently Renovated, Move-In Ready Detached Home Located Just Steps Away From Humber College, Lake Ontario, Walking Trails, Parks & All The Amenities South Etobicoke Has To Offer. This Charming Home Has Been Meticulously Renovated With Modern Finishes, Offering A Perfect Blend Of Comfort And Style. The Main Floors Open Concept Living & Dining Area Allows For Family Entertainment & Gathering, With Tall Ceilings & Large Windows Allowing Natural Light, Beautiful Hardwood Floor & Pot Lights. The Chef's Kitchen Does Not Disappoint With It's Oversized Waterfall Island, Top Tier Appliances & Plumbing Fixtures Including A Pot-Filler, Sleek Modern Cabinetry And Ample Storage Space. Details Throughout The Home Should Not Be Overlooked, From The Built-In Island Beverage Fridge, Gold Reveal Wall Detail, Designer Light Fixtures & Ceiling Work, Aria Vents & More. The Second Floor Features Three Bright & Airy Bedrooms With Plenty Of Natural Light From Large Windows / Skylights, Generous Closets And A Laundry Room. The Primary Bedroom Easily Accommodates A Master Bed, Nightstands And Tons Of Closet Space In The Custom Built-Ins. Newly Renovated Primary Ensuite Features Oversized Tiles & A Curbless Walk-In Shower. Heated Floors In The Main Bathroom Allows For Ultimate Comfort When Helping The Kids Get Ready In The Morning, Or Nightly Bath Time Routines. The Basement Is A Completely Separate Self-Contained Rental Apartment With Side Door Entrance That Can Generate Monthly Cash Flow Immediately, Perfect For Extra Income Or Multi-Generational Living. Full Kitchen, Second Laundry Room, Spacious Living Area & Bedroom Plus A Modern Three-Piece Bathroom. The Basement Has Tall Ceilings, Hardwood Floors, Pot Lights and Above Grade Windows. The Backyard Features A Covered Porch Area Off The Main Floor, With BBQ Area, Pot Lights And A Detached Garage ! The One You've Been Searching For, Is Now Available For Sale (id:60626)
RE/MAX Premier Inc.
7366 141 Street
Surrey, British Columbia
Tucked away in a quiet East Newton cul-de-sac, this beautifully updated 3 bed, 3 bath home (with 4th bed potential) offers comfort, style, and suburban charm. Surrounded by greenery, it features a renovated kitchen/living space, 2 gas fireplaces, upgraded bathrooms and master ensuite, front windows, siding, flooring, appliances, built-ins & more. The garage doubles as a workshop with driveway parking for up to 6 cars! Enjoy the sunny fenced yard, gas BBQ hookup, EV charger, built-in speakers/TVs, and hot tub-ready patio - BONUS - A/C on main level. A perfect family-friendly retreat in a sought-after neighbourhood. (id:60626)
Renanza Realty Inc.
24 Yeomans Road
Toronto, Ontario
Welcome to 24 Yeomans Rd - a beautifully renovated side-split home in the heart of Clanton Park, a vibrant and family-friendly community! This modernized 4-bedroom residence features a spacious interior and thoughtful upgrades throughout, including a fully finished, self-contained lower level unit with a 2nd kitchen, 3-piece bath, and a private walk-out - an excellent opportunity for instant income or an in-law suite. Warm sunlight beams throughout the main level, with elegant living and dining spaces that are ideal for family gatherings, and a brand-new open-concept kitchen with a massive centre island and coffee nook. The home boasts 4 bright and generously sized bedrooms, including a tranquil primary retreat with an updated 4-piece bath. The lush and expansive backyard features a large outdoor deck, perfect for barbecuing, entertaining and relaxing with the family. The lower level also includes access to laundry, and impressive additional storage. Just minutes to top rated schools, Yorkdale, Highway 401, Wilson Station, Earl Bales, multiple neighbourhood parks, and much more. This is the one you've been waiting for! (id:60626)
Harvey Kalles Real Estate Ltd.
60 2603 162nd Street
Surrey, British Columbia
This stunning nearly 3,200sqft executive townhome blends Frank Lloyd Wright-inspired architecture with modern luxury across 3 elegant levels. The grand 18-foot entryway leads to an open-concept main floor featuring sunlit hardwood spaces, a gourmet kitchen with premium stainless appliances and stone counters, plus a versatile den and powder room. Upstairs offers 3 spacious bedrooms including a primary suite, while the finished lower level provides flexible living space with a recreation room, 4th bedroom, workshop, and ample storage. Ideally positioned near Grandview shops and Southridge School, this meticulously maintained home combines architectural distinction with everyday functionality-a true masterpiece best appreciated in person. O/H Jun.14 2-4pm (id:60626)
Nu Stream Realty Inc.
227 Scugog Street
Clarington, Ontario
Step into History and Live in Charm! Welcome to this captivating century home, a true Bowmanville treasure built in 1905. Rich with character and steeped in local history, this timeless beauty is just steps from vibrant Historic Downtown where charm meets convenience. Inside, old-world elegance blends seamlessly with thoughtful modern updates. With 4 spacious bedrooms and a versatile 3rd floor loft, there is room to grow, work from home, or host overnight guests in comfort. At the heart of the home is a sunny eat-in kitchen, warm and welcoming, perfect for family meals or weekend entertaining. The cozy living room, complete with a wood-burning fireplace, invites you to relax and unwind, while the formal dining room adds a touch of historic grace to every gathering. A stunning family room addition with soaring cathedral ceilings and oversized windows opens up to your own private oasis. Step outside to a lush side yard featuring a secluded hot tub tucked among mature trees. Sitting on a beautifully landscaped .41-acre lot, the backyard is made for summer living, complete with an above-ground pool, a sprawling wrap around porch and a spacious screen-in porch. There are multiple dedicated entertaining areas perfect for family BBQs or starlit evenings with friends. Location? Unbeatable. You're just minutes from top-rated schools, groceries, dining, parks, and scenic trails, everything you need, right where you want it. This is more than just a house, its a rare opportunity to own a piece of Bowmanville's past, with all the comforts of today. Timeless. Spacious. One of a kind. Don't miss your chance to call this gem home. (id:60626)
The Nook Realty Inc.
21854 Lougheed Highway
Maple Ridge, British Columbia
Solid 4 bedroom, 3 bathroom basement entry home with fantastic long-term investment value on a 8,625 square ft lot in the new Lougheed Transit / Commercial Redevelopment Corridor! Walking distance to West Coast Express, parks and recreation, schools and Downtown Maple Ridge shopping and entertainment district. OCP allows for redevelopment and future land assembly potential with plans in place and shovels in the dirt on surrounding properties. Currently rented both up and down for instant revenue! New roof in 2025, parking for 8 vehicles or RV / Boats, etc. One bedroom suite below has separate entrance and slider leading to fully fenced, private backyard. Check with City of Maple Ridge for multi-family redevelopment potential. Live in with extended family, rent, hold. This one's a money maker! (id:60626)
RE/MAX Lifestyles Realty
1721 Wilmot Rd
Cowichan Bay, British Columbia
Modern Ocean View Home overlooking Cowichan Bay Village. Right in heart of Cowbay, short stroll to all shops, cafes, restaurants and marina. Perfect retirement or vacation property with mortgage helper. This 2184 sq ft home has been completely renovated, comes with Italian Kitchen & high-end custom cabinetry throughout. Open concept main floor with heated Italian tile radiant floors, walk out patio deck capturing picturesque views. Self-contained walk-out basement with its own in-suite laundry. Fully finished custom dual lock-off storage downstairs. Fully fenced front/backyard. Hose bib equipped with hot & cold water, perfect for future outdoor shower. Roughed-in for hot-tub. Self-contained utility & shop room. Outdoor grapevine patio, shed/greenhouse, garden space, fruit trees, finished w/ mesh tile. Custom solid-oak doors. Custom wrought iron railing from local Salt Spring Island Artist. Ideal West Coast home in ideal location. (id:60626)
Amex Broadway West Realty
3504 1288 West Georgia Street
Vancouver, British Columbia
Downtown prime location with unobstructed 180 degree panorama view of Coal Harbour and English Bay. This 2 bedroom 2 bathroom, with one balcony unit is a sub-penthouse on 35th Floor with air-conditioning. Top of the line appliances, kitchen cabinets, wine fridge, engineered hardwood, and auto blinds in living and dining areas. Heated floors in both bathrooms and one of the bathrooms showers is also Sauna option. Steps to sky-train stations, Stanley Park, Seawall, and numerous shops and restaurants. OPEN HOUSE Sunday July 13th from 1pm to 3pm (id:60626)
Lehomes Realty Premier
1421 E 27th Avenue
Vancouver, British Columbia
Newly Constructed at The Kensington Parkside Residences. This 1/2 Duplex is well constructed and finely crafted home offering a total 1,341 sq/ft over 2 levels. REVERSED floor plan with main level with 2 bedrooms, full bath & washer/dryer. Second level has master with ensuite, living room, kitchen, dining room & den. Plenty of natural light, radiant floor heating, hot water on demand and HRV system. Exterior constructed with durable and long-lasting Hardie wood. Attached single car garage. Kingcrest Park across the lane, T&T minutes away. School catchment: Lord Selkirk Annex & Elementary, Gladstone Secondary, Laura Secord Elementary, Vancouver Technical Secondary. *Open House Sat June 29th @ 2-4pm* (id:60626)
Royal Pacific Realty (Kingsway) Ltd.


