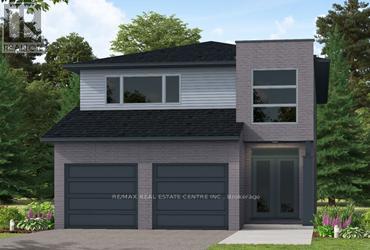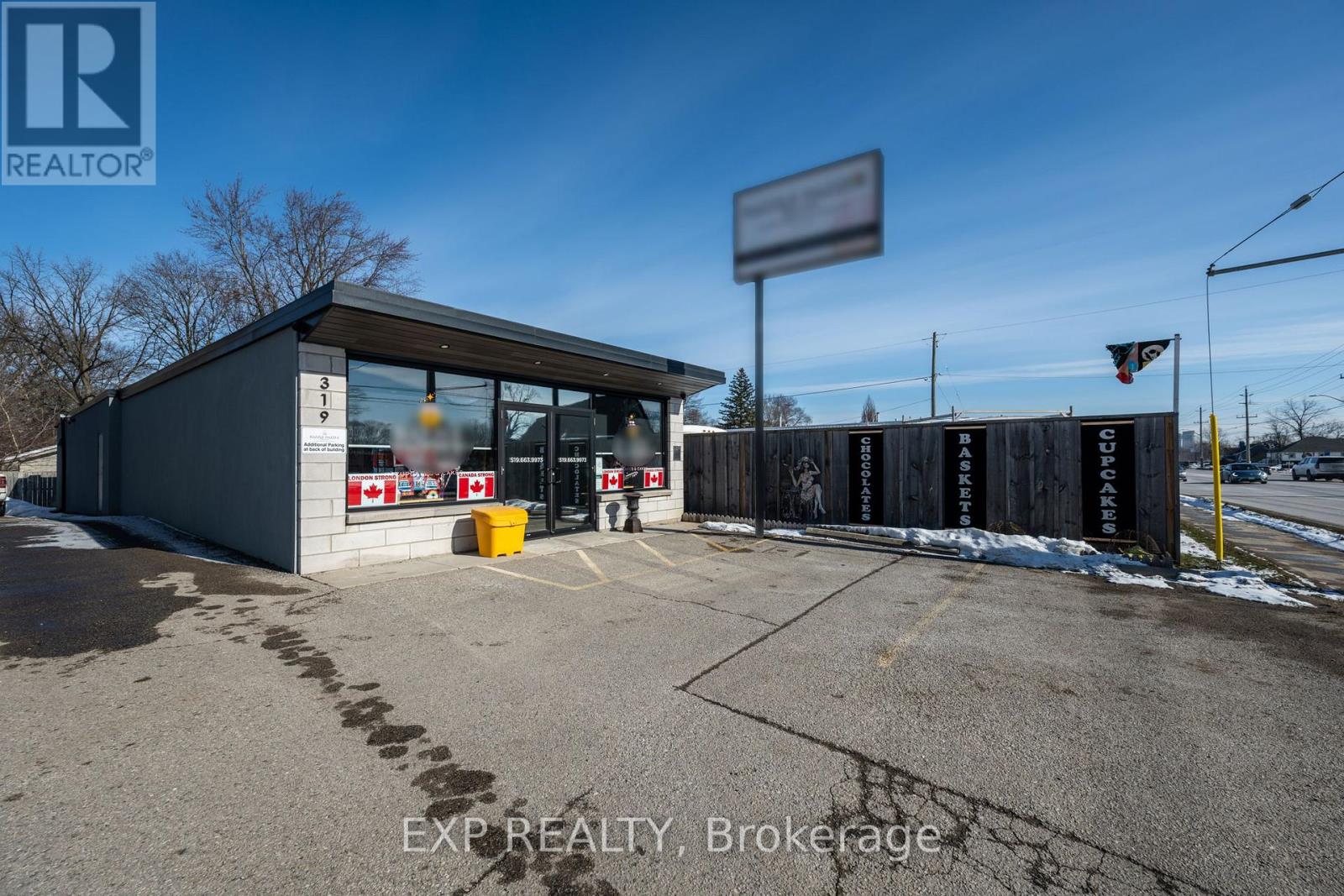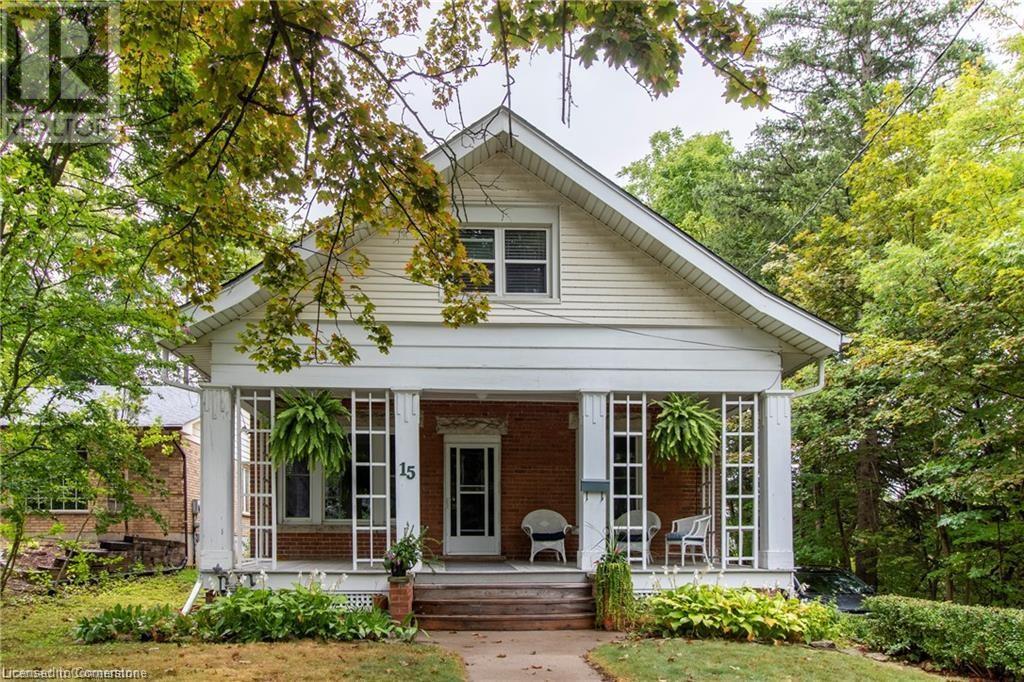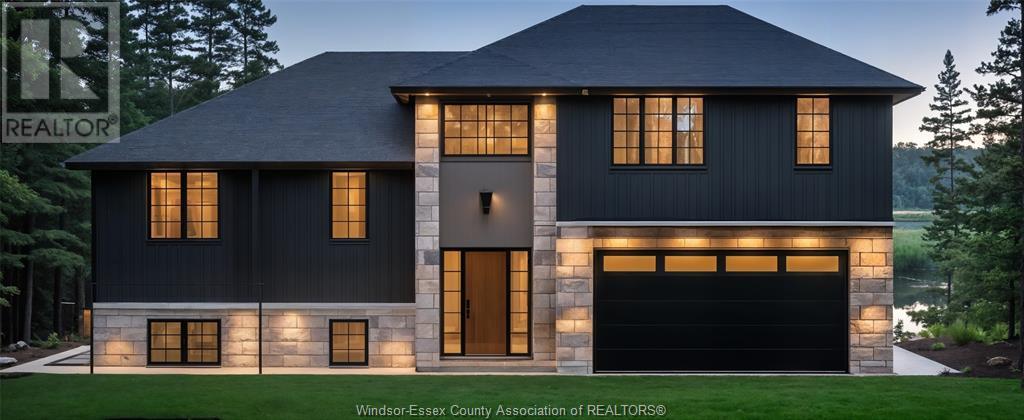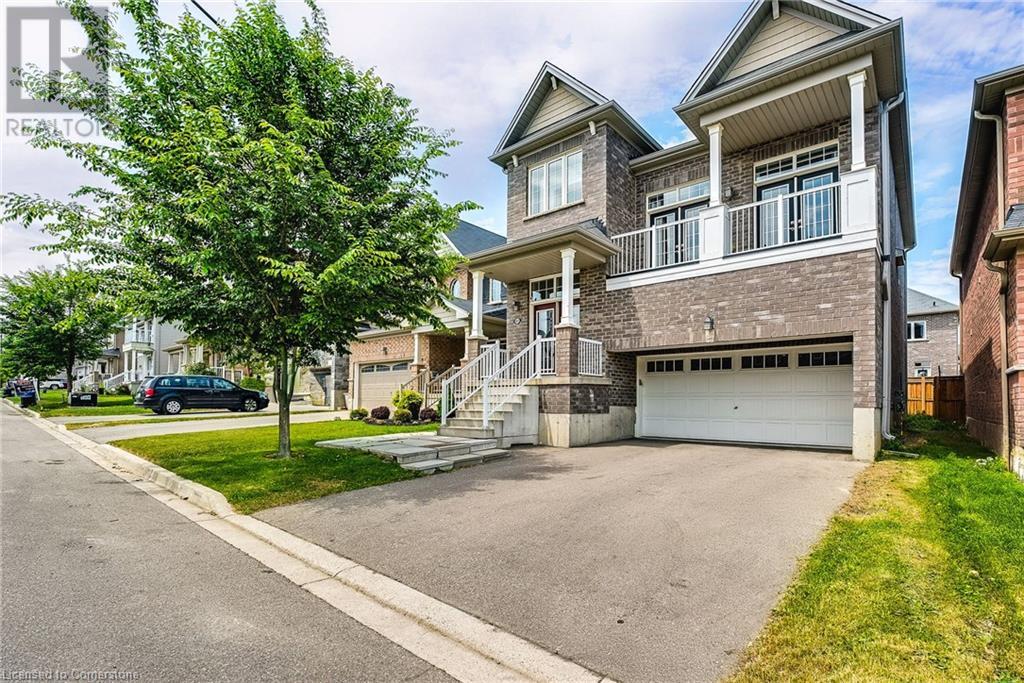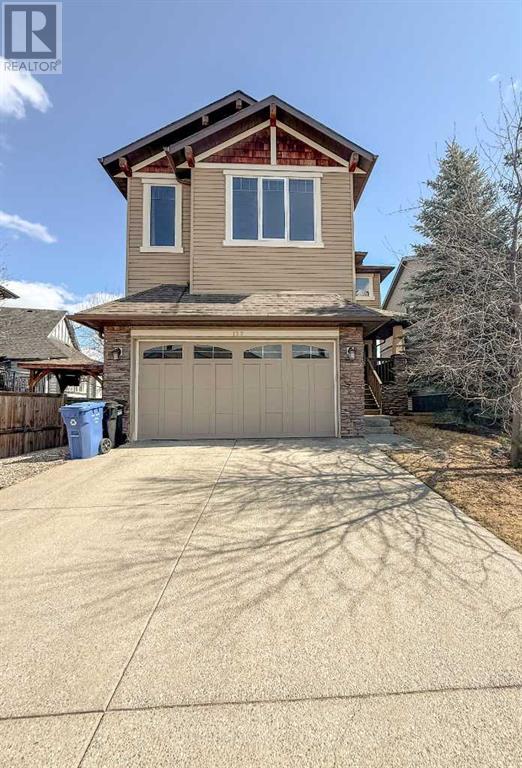130 Maple Street
Mapleton, Ontario
SEPARATE ENTRANCE TO THE BASEMENT. This beautifully designed 4-bedroom model offers over 2,447 sq. ft. of thoughtfully crafted living space. Located in a tranquil, family-oriented neighbourhood, this home blends elegance and practicality. The main floor features an open layout, enhanced by large windows that fill the space with natural light. The gourmet kitchen with a large island is a chef's dream and the perfect spot for family gatherings. Upstairs, the primary suite is a true retreat, featuring a large window, a walk-in closet, and a luxurious 6-piece ensuite, complete with a spacious soaker tub for ultimate relaxation. The second level also includes three additional bedrooms and a main washroom, ensuring comfort and privacy for the entire family. The unfinished basement, with a separate entrance, offers endless possibilities whether you envision extra living space for your family, a private suite for guests or rental income. Conveniently located near Guelph and Waterloo, this home combines peaceful community living with easy access to city amenities. Built by Sunlight Homes, it showcases superior craftsmanship and exceeds the highest building standards. (id:60626)
RE/MAX Real Estate Centre Inc.
123 Maple Street
Mapleton, Ontario
Our Most Popular Model. Meet the Oxford 2, a 2,225 sq. ft. home blending timeless elegance with modern functionality. Enter through grand double doors into a welcoming open-concept main floor, featuring 9 ceilings, laminate flooring throughout, and a stylish kitchen boasting quartz countertops and a walk-in pantry for maximum convenience. The upper floor offers three spacious bedrooms and a luxurious primary suite, complete with laminate custom regency-edge countertops with your choice of colour in the ensuite and a tiled shower with an acrylic base. Additional highlights include a basement 3-piece rough-in, a fully sodded lot, and an HRV system, all backed by a 7-year warranty. Ideally situated near Guelph and Waterloo, this home offers peace and accessibility. (id:60626)
RE/MAX Real Estate Centre Inc.
5560 East Townline Road
Clarington, Ontario
Escape The Hustle Of The City And Build Your Dream Home On This 56.35 Acre Lot Located On The Eastern Edge Of The Gta! Surround Yourself With Spectacular Views Of Rolling Hills, Close To Brimacombe Ski Club, Tree Top Trek& 11,000 Acres Of Ganaraska Forest For Endless Outdoor Fun. Under 1Hr. Commute To Toronto, Only Minutes To 401, 115 & 407. Approximately 25 Acres Workable Farm Land. Remainder Is Forested With Small Creek. Presently Agricultural Zoned.... (id:60626)
Century 21 Miller Real Estate Ltd.
319 Springbank Drive
London, Ontario
RARE - Prime fully updated Commercial Building For Sale with AC2(2) Zoning. Allows for a wide variety of uses including, but not limited to Medical/ Dental Offices, Clinics, Retail, Financial Institutions, Day care centres, Personal Services, Studios and much more! This is one of London's most sought-after commerical corridors. Opportunities like this don't come often! With unbeatable visability, high traffic exposure this is the Investment you've been waiting for! Freestanding Building in Southwest/Central West London. This fully updated one storey commercial building is an exceptional opportunity to own a versatile investment. Features direct frontage and signage on high-traffic Springbank Drive. Offering approximately 2,048 sq.ft of functional space. Situated on a generously sized lot with ample on-site parking, this standalone building provides easy access for clients and staff. Book your private showing today, don't miss out on this one! (id:62611)
Exp Realty
15 Humberstone Avenue
Brantford, Ontario
Discover this charming 1.5-storey century home, full of character, situated on a peaceful cul-de-sac within Brantford city limits. Nestled on 5.95 acres, this unique property combines the serenity of country living with the convenience of city amenities. The home features original hardwood floors and trim, an inviting front porch, and a spacious main floor that includes a cozy family room with a gas fireplace, a versatile office or additional bedroom, a bright kitchen, dining room or additional bedroom, and a 4-piece bathroom. Upstairs, you’ll find three comfortable bedrooms and a 2-piece bath. The basement offers laundry facilities, ample storage, and a walkout to the backyard. Recent updates include a roof (2018), furnace with HEPA filter (2012), and vinyl windows (1998). Perfectly located close to schools, shops, and recreational spots like the Hamilton/Brantford Rail Trail, Grand River, and Mohawk Lake, this property offers the best of both worlds. Don’t miss your chance to own this rare gem—book your private viewing today! (id:60626)
Right At Home Realty
12181 Ducharme
Essex, Ontario
Envision contemporary living in this spectacular ""to be built” home in a cul-de-sac! This raised ranch will boast a striking exterior of LP Smart Side board and batten, stone, and brick, promising incredible curb appeal. An impressive bonus room above the garage offers unique customization. Perfectly situated in McGregor, within the desirable Windsor-Essex region, this location provides serene suburban living with convenient access to amenities like schools, shopping, dining, and transportation routes. Step inside your future home, where an open-concept layout blends modern design with superior craftsmanship. The heart of the home, the contemporary kitchen, will feature custom cabinetry, granite countertops, and state-of-the-art finishes. The living room will be a true showstopper with a coffered ceiling and a cozy fireplace with a custom mantle. Custom oak stairs lead to the upper level. Privately situated above the garage, the generously sized master bedroom will serve as your personal sanctuary. This luxurious retreat is designed with a captivating step ceiling and ambient rope lighting. Organization is effortless with a walk-in closet equipped with built-in shelving. The spa-like master ensuite will redefine relaxation, featuring a large ceramic shower, a serene stand-alone tub, and a spacious 60-inch double vanity. This home is thoughtfully designed for seamless living, incorporating a practical grade entrance for easy access and versatile lower-level possibilities. Every detail, from finishes to layout, is carefully considered to deliver a home that is both functional and beautiful. This is your chance to build an exceptional property tailored to your tastes in an ideal setting. Please reach out to Team Cush for Drawings and more information (id:60626)
Pinnacle Plus Realty Ltd.
22 Ted Miller Crescent
Clarington, Ontario
Stunning 3BR, 4 WR single detached home Featuring a Bright Living Room with Hardwood Floors. Spacious Country Kitchen with Tile Flooring, Stainless Steel Appliances & Walk-Out to Yard With a large Deck. Upper Level Offers a Large Master Bedroom with 4 Pc Ensuite & Walk-In Closet. 2 Additional Bedrooms with closets. Convenient Second-Floor Laundry with closet. Finished Basement Boasts a Cozy Rec Room with a Wet Bar and 3 Pc Washroom Perfect for Entertaining! Enjoy the charm of Bowmanville in a Family-Friendly Neighbourhood Close to Parks, Schools, Shops, Restaurants, and Just Minutes to Hwy 2, 401 & 418. A Perfect Home for Growing Families or Those Seeking a Vibrant Community Lifestyle! ** This is a linked property.** (id:60626)
Royal LePage Citizen Realty
1104 - 820 Burnhamthorpe Road
Toronto, Ontario
We Are Proud To Present This Stunning, Fully Renovated 3-Bdrm Unit in Markland Wood! Put This Unit On Your "Must see" List For Summer 2025! This Luxurious, Modern, And Spacious Unit Has Everything You Can Dream Of! Professionally Renovated Delivers an Exceptional Living Experience! Open Concept w/Water Resistance German Laminate Flooring, New Smooth Ceiling w/LED Potlights And LED strip Lights. The Living Room Features Modern Electric Fireplace, Gorgeous Kitchen With Top-of-the-line Stainless Steel Appliances. Family Hub Smart Fridge, Premium Countertops And Backsplash, Custom Cabinetry, Under-Cabinet Lighting, Spacious Center Island. Laundry Area With Custom Door and Quartz Countertop. Primary Bedroom With Walk-in His/Her Closet. Both Bathrooms Offer Luxury Finishes. All Upgraded Electrical Light Fixtures And New Electrical Panel. Large West-Facing Balcony. Close To All Hwys, Airport, Markland Wood Golf Club, Centennial Park, TTC transit, The Building Offers Lush Landscaping and Resort-Style Amenities. Well-Maintained Building And Beautiful Suite to Call Home! (id:60626)
RE/MAX West Realty Inc.
636 Butterfield Rd
Mill Bay, British Columbia
Perched on a generous 0.67-acre lot in Mill Bay, this beautifully updated home offers panoramic ocean views of the Saanich Inlet & Gulf Islands. Designed with flexibility in mind, it features two self-contained suites. The main level showcases an open-concept layout w/ a chef’s kitchen, gas stove, custom countertops, soft-close cabinets, & hardwood floors. Upstairs, the primary suite is a private retreat w/ a spa-inspired bath incl. clawfoot tub, oversized walk-in shower, & balcony access to soak in the views. The 1-bed/1-bath suite below offers in-suite laundry & private entry—ideal for guests, family, or income. Extras include a Nest security system, built-in bar, Murphy bed, newer heat pump, windows, deck, fencing, roof, a greenhouse w/ irrigation, & ample crawlspace storage. Easily converted back to a 3-bed home (see alt floorplan). Close to shopping, Brentwood School, marina & beaches—this is coastal living at its finest. (id:60626)
RE/MAX Generation
702 - 386 Yonge Street
Toronto, Ontario
High Demand Aura Building, Se-Corner Suite With One Of The Best 2 Bed + Den Layouts. 1056 Sqft + 160 Sqft Wraparound Balcony. Open-Concept, Modern Kitchen W/ Granite Countertop, Centre Island. Additional Den Is Perfect For A Home Office Or The 3rd Bedroom, Direct Access To Subway, Conveniently Located Close To Uoft, Ryerson, Hospitals. Nothing Beats The Convenience Of Aura! (id:60626)
RE/MAX Ace Realty Inc.
41 Sumac Drive
Caledonia, Ontario
Welcome to this beautiful newer-built 2-storey detached home in the Empire Avalon Community in Caledonia! This spacious and modern property boasts an open-concept living space perfect for today’s lifestyle. The main floor offers a seamless flow between the kitchen, dining, and living areas, creating an ideal space for entertaining family and friends. Upstairs, you'll find a fantastic open-concept family room with large windows that flood the space with natural light. Step out onto your own private second-storey balcony – the perfect spot for relaxing or enjoying your morning coffee. The expansive basement features high ceilings, offering endless possibilities for additional living space, a home gym, or a playroom. The neighbourhood will be home to a brand new public elementary school and an elementary catholic school, alongside a childcare centre. The anticipated date for completion is the Fall of 2025! Located just moments away from nearby parks and with easy access to a school bus route, this home is perfectly situated for convenience. Don’t miss out on this fantastic opportunity to own a stylish and well-appointed home in one of Caledonia's most desirable neighborhoods! (id:60626)
RE/MAX Escarpment Golfi Realty Inc.
128 Chaparral Valley Drive Se
Calgary, Alberta
Welcome to your dream home! This exquisite property offers an impressive 3,714 square feet of living space, designed to provide comfort and style for you and your family. As you enter, you'll be greeted by beautiful hardwood floors that flow seamlessly throughout the main level. The open-concept layout is perfect for entertaining, featuring a cozy fireplace that adds warmth and charm to the living area. The modern kitchen is a chef's delight, equipped with sleek quartz countertops and stainless steel appliances, making meal prep a breeze. This home boasts 4 bedrooms and 3.5 baths. The master suite is a true retreat, complete with a generous walk-in closet and a private ensuite bathroom. Need extra space for family gatherings? The bonus room is ideal for quality time together, while two additional bedrooms and a full common bathroom provide ample accommodation for everyone.But that's not all! The fully finished walkout basement is a fantastic addition, featuring a cozy bedroom, a full bathroom, and a versatile family room. Whether you're hosting friends for a movie night or enjoying a game of Poker in the recreation room, this space is designed for fun and relaxation.Located in a vibrant community, this home is conveniently situated near retail shops, schools, and wellness services, with quick access to Stoney Trail for easy commuting.Don’t miss out on this incredible opportunity! Book your viewing today and come see for yourself why this stunning home is the perfect place to call your own! (id:60626)
Cir Realty


