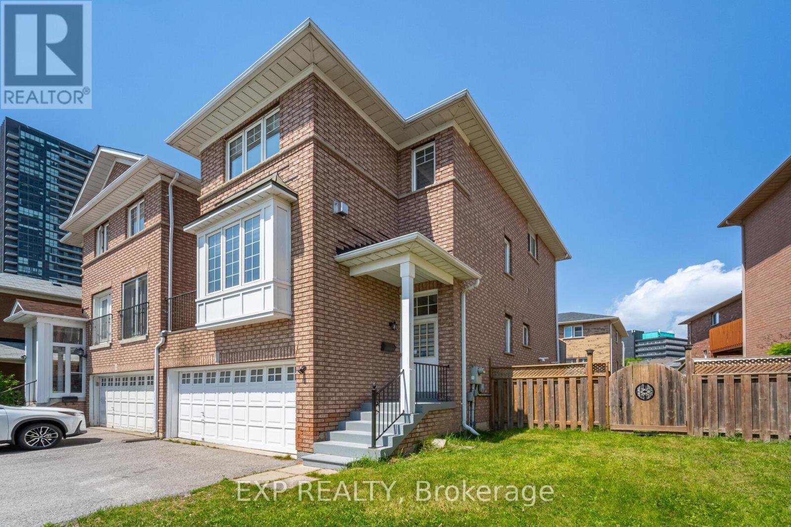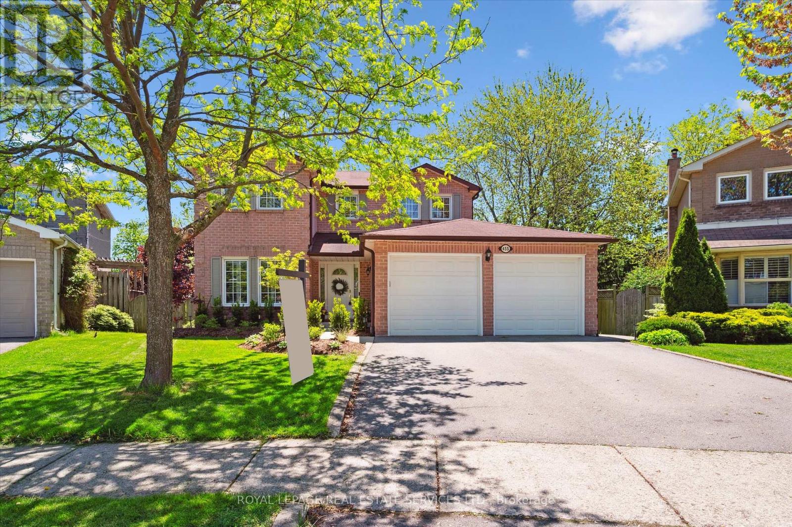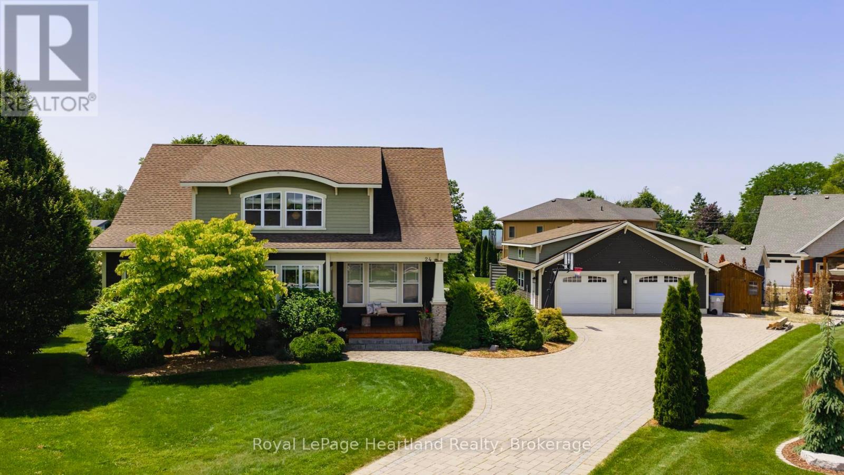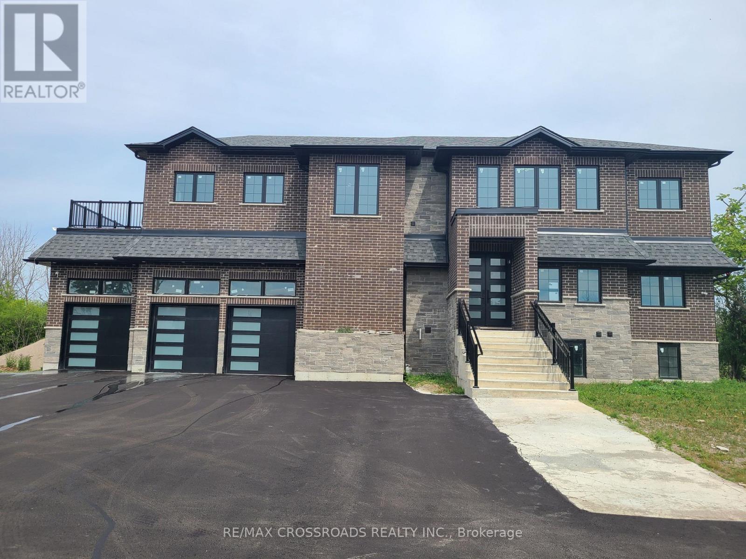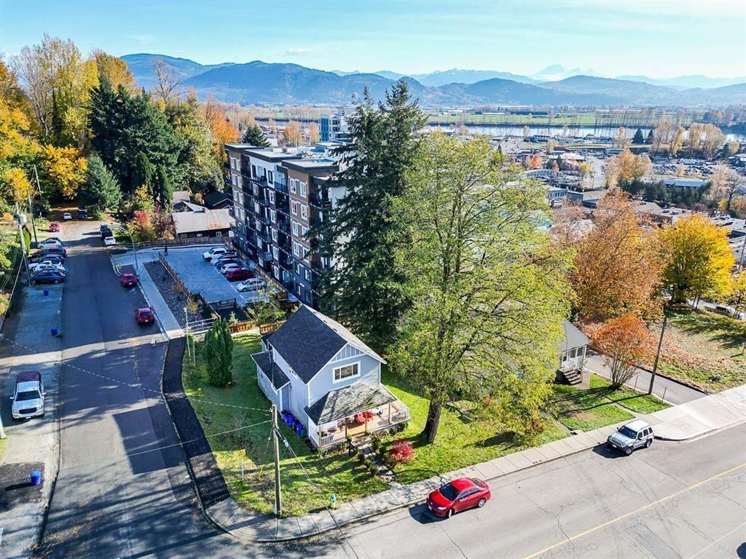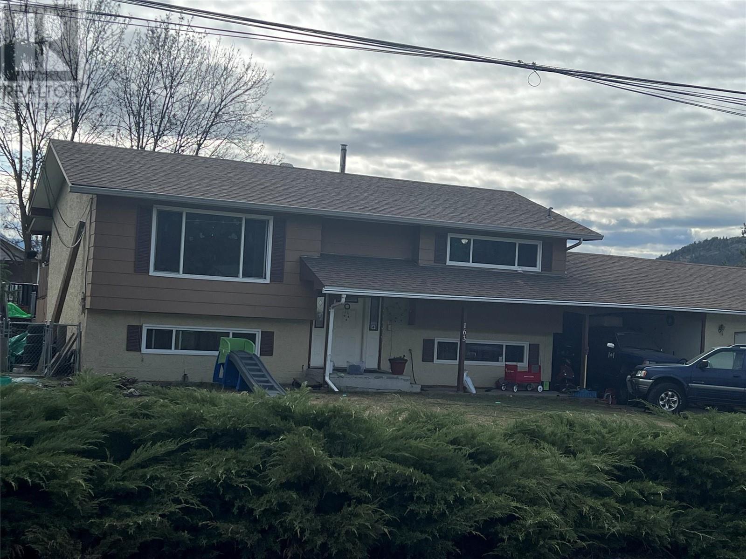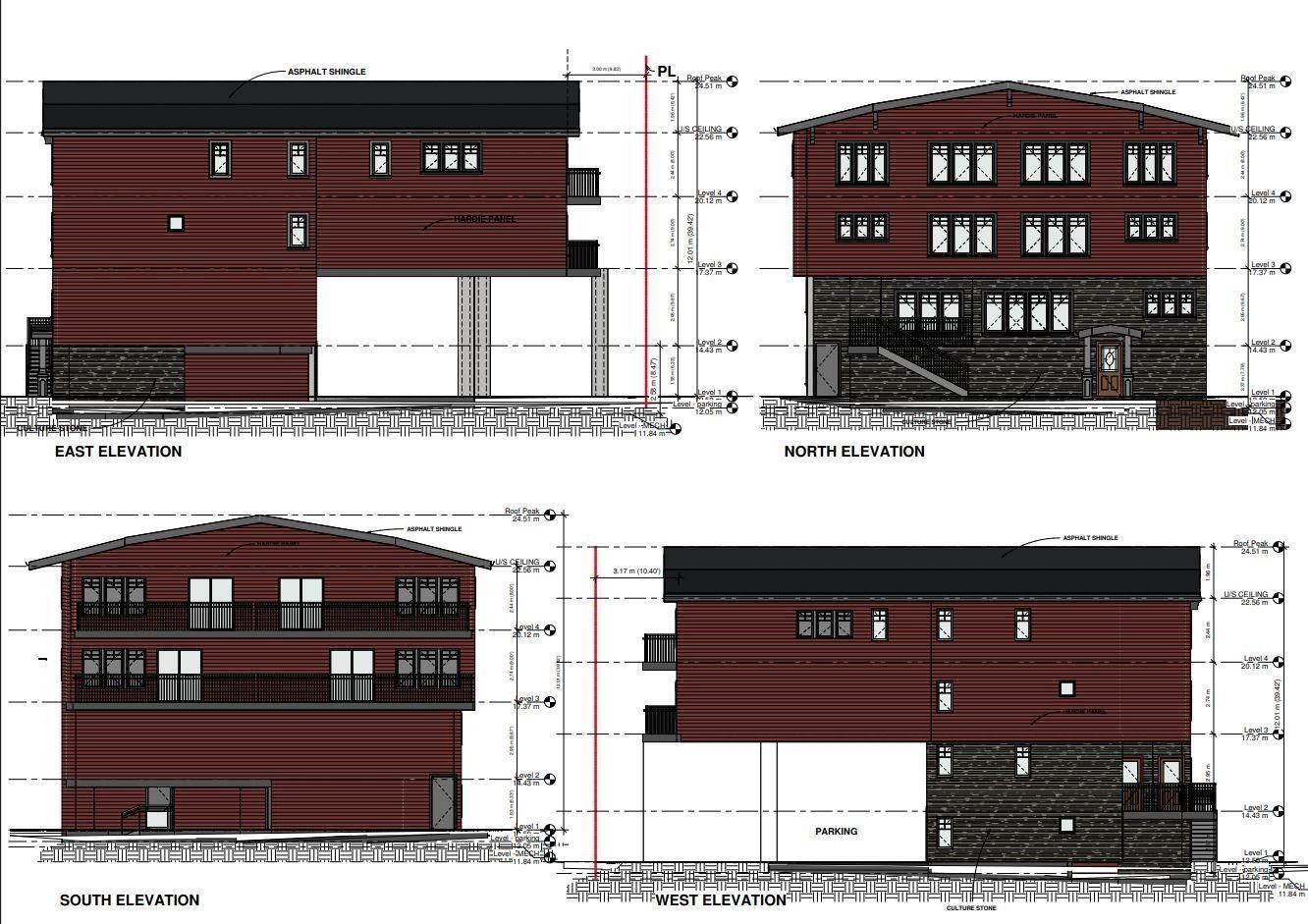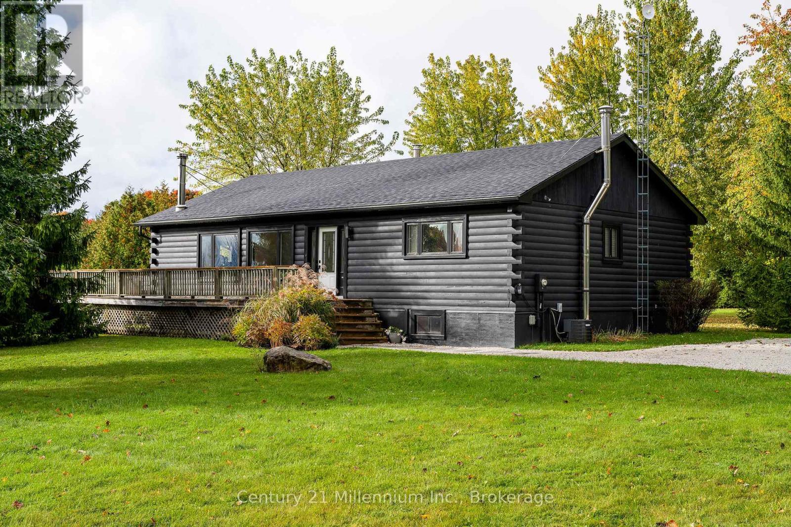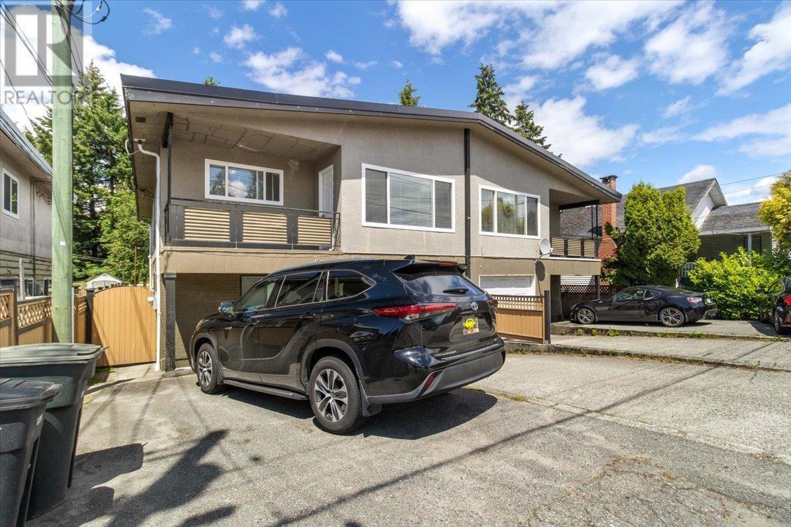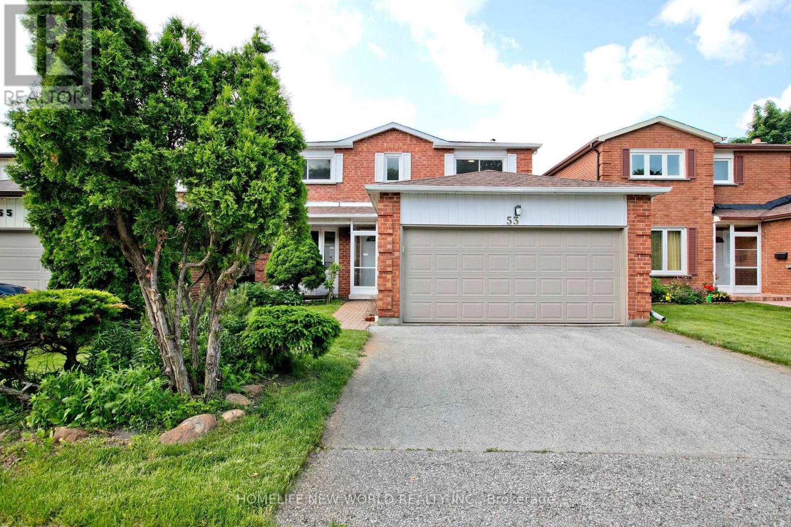504 Juniper Dr
Qualicum Beach, British Columbia
This brand-new Don May Construction home showcases exceptional craftsmanship on a rare 0.39-acre lot. Set in an established neighbourhood close to the quaint shops of Qualicum Beach, golf, and sandy beaches. Inside, you'll find 3 bedrooms and 3 bathrooms with elevated finishes throughout. The kitchen features quartz countertops, warm wood accents, and modern appliances, opening into a bright living space that flows to a covered patio for year-round enjoyment. A spacious laundry/mudroom offers the perfect drop zone, complete with built-in seating and a gorgeous tile floor. The primary suite overlooks the landscaped backyard, while a front bedroom near the powder room makes an ideal home office. Outside, the fully irrigated yard with custom fencing creates privacy, with space for your future shop, garden suite, or just room to play. Energy-efficient heat pump, HRV, and hot water on demand ensure year-round comfort. Built to the highest standard and move-in ready—book your showing today! (id:60626)
Royal LePage Parksville-Qualicum Beach Realty (Pk)
10 Seton Park Road
Toronto, Ontario
Welcome Home to 10 Seton Park Road Where Space Meets Lifestyle! Step inside this inviting 4-bedroom, 3-bathroom semi-detached home designed for modern family living. The bright, open-concept main floor offers generous living and dining areas perfect for gatherings, while the updated kitchen makes meal prep a joy. Upstairs, you'll find spacious bedrooms including a master with ensuite, giving everyone room to unwind. The finished basement adds versatile living space ideal for a playroom, home office, or extra guest area. Outside, enjoy your private backyard oasis just steps from parks, playgrounds, tennis courts, and the Flemington Golf Club. With nearby top schools, shops, cafes, and transit plus the upcoming Eglinton Crosstown LRT This home truly offers the perfect blend of comfort and convenience for your family's next chapter. (id:60626)
Exp Realty
455 Parklane Road
Oakville, Ontario
PRIVATE RAVINE LOT BACKING ONTO MARTINDALE PARK! Welcome to 455 Parklane Road, an exquisitely maintained 4+1 bedroom family home nestled in the heart of College Park. Situated on an oversized pie-shaped ravine lot with no rear neighbours, this home offers incredible privacy. A stone's throw from Sheridan College and close to top-rated schools like Holy Trinity CSS, White Oaks SS (IB), Gaetan-Gervais SS, and Munn's PS, this location is perfect for growing families. Inside, the thoughtfully designed main level is perfect for everyday living and entertaining, featuring open concept living and dining areas, family room with woodburning fireplace and walkout to an elevated deck, powder room, and a laundry room with side yard access. The updated kitchen offers granite countertops, stainless steel appliances, hardwood flooring, and sunny breakfast area with a huge pantry and second walkout to deck. Upstairs, the spacious primary bedroom offers a walk-in closet and three-piece ensuite, while three additional bedrooms share an upgraded spa-inspired four-piece main bath. The finished basement provides flexible living space, complete with a large recreation room with gas fireplace, fifth/guest bedroom, home office or den, and ample storage. Additional details include California shutters, motorized blinds on both patio doors, a double garage with backyard access, and professionally landscaped front and rear yards (2024) enhancing curb appeal. Step outside to your own backyard retreat, where the expansive elevated, covered deck is ideal for outdoor dining and relaxing, rain or shine. Backing directly onto Martindale Park, families will love the easy access to a playground, splashpad, and open fields. Enjoy the best of suburban living in this family-friendly community close to parks, trails, shopping, golf, transit, highways, and everyday amenities. (id:60626)
Royal LePage Real Estate Services Ltd.
443 Concord Avenue
Toronto, Ontario
Welcome to this truly fabulous detached home nestled in the heart of Dovercourt Village a vibrant, family-friendly neighbourhood known for its charm and community feel. This stunning 3-bedroom, 3-bathroom residence offers an exceptional blend of modern living and classic character. Step inside to a fabulous enclosed front porch leading to an open-concept main floor that immediately impresses with high, soaring ceilings and an airy, light-filled layout. The living and dining areas flow seamlessly, perfect for both everyday family life and elegant entertaining. The gourmet kitchen is a true showstopper, featuring sleek quartz countertops and high-end stainless steel appliances, ideal for casual meals and social gatherings. Upstairs, you'll find three spacious bedrooms, each thoughtfully designed with large closets and bright windows, offering peaceful retreats for the whole family. The finished basement provides additional living space ideal for a media room, home office, or guest suite and conveniently includes a modern full bathroom. Supplement your monthly expenses by easily converting the basement back to an apartment. It was used as a separate apartment by the previous owner. Outside, discover a stunning, professionally landscaped backyard a true urban oasis perfect for relaxing, barbecuing, and entertaining. With lush greenery, a beautiful deck, and space to dine alfresco, its like having a private park at your doorstep. The home also boasts two-car parking (a rare find in the area!), ensuring everyday convenience without compromise. Move-in ready, meticulously maintained, and just steps from Dovercourt Park, top schools, cafes, and transit, this is a rare opportunity to live your best city life in one of Toronto's most sought-after communities. Very Strong Walk/Transit/Bike Scores. (id:60626)
Slavens & Associates Real Estate Inc.
24 Thimbleweed Drive
Bluewater, Ontario
Welcome to 24 Thimbleweed Drive- a stunning custom-built 4 bed, 4 bath home in one of Bayfield's most prestigious lakeside neighbourhoods. Just steps from Lake Hurons sandy beaches and a short stroll to the village core, this exceptional residence offers over 3,000 sq ft of finished living space, a rare heated 4-car garage with 12' ceilings and car hoist, and premium finishes throughout. Inside, enjoy a sunlit open-concept layout with a chefs kitchen featuring granite countertops, stainless appliances, and custom cabinetry. The elegant great room flows to the expansive deck, while the luxurious main floor primary suite offers a spa-inspired ensuite and walk-in closet with built-ins. The beautiful staircase leads to the second level with two spacious bedrooms and a 4 piece spa like bathroom. The fully finished lower level is a showstopper featuring radiant in-floor heating, a second full kitchen, large rec room, an additional bedroom, a stylish bath, and spacious laundry room with granite counters and storage galore. Outdoors, entertain or unwind in your private hot tub, around the built-in fireplace, or on the oversized deck with sweeping views of open countryside and lake horizon. Professionally landscaped with full irrigation, this home delivers tranquility and wow factor in equal measure.A rare opportunity to own one of Bayfield's finest homes offering luxury, functionality, and an unbeatable location. This is lakeside living at its best! (id:60626)
Royal LePage Heartland Realty
B25512 Durham Regional Rd23 Road
Brock, Ontario
On This Beautiful 5.19 Acres Lot With Brand New Custom Build Two Story Single Detached Home. It Have 5 Bedrooms, 6 Washrooms, Finished Basement, Upgraded Kitchen, Ss Appliances, W/Bright Living Room & Dining Room, W/O To An Amazing Deck To View Your Piece Of Paradise Full Of Trees and Lake. The 2nd Floor Offers Spacious 5 Bedrooms and 3 Full Washrooms. 2nd Floor Laundry. Enjoy Outdoor Living With Master Bedroom Balcony And Back Decks, A 3-Car Garage With 9 St Doors & 200 Amp Service. Future Potential For In-Law Suite. Minutes To Water Or Downtown Beaverton. A Rare Opportunity To Enjoy Space, Privacy, And Nature. Truly One Of A Kind! (id:60626)
RE/MAX Crossroads Realty Inc.
7392 James Street
Mission, British Columbia
Developer Alert! Mission Downtown Core Land Assembly Potential. OCP designated for Multi-unit Apartment Development (MA2). Side-by-side suites (7392-7394 James St) 3 PIDs situated on a 6,100 SF lot. Excellent holding property with great potential revenue. Sold in conjunction with 7380 James St. Bill 47 Transit-Oriented Development Areas within 400M to Mission City Station. Up to 2.5 FAR up to 6 Storeys (id:60626)
Sutton Group-Alliance R.e.s.
163 Cariboo Road
Kelowna, British Columbia
This is a rare opportunity for investors and developers! Located in the highly desirable and quiet North Glenmore neighborhood, this 0.38-acre property is perfectly situated for development. The plans for a 19-unit development are ready for submission, including both this property and the adjacent 157 Cariboo Rd property. The current MF1 zoning allows for multi-family development, and the property is centrally located within minutes of schools, shopping centers, and downtown, making it a prime location for future residents. The property currently features a charming 5-bedroom plus den, 3-bathroom country cottage with a covered backyard. It is rented to a wonderful family at $4,500/month, providing immediate rental income. Highlights: Rare development opportunity in North Glenmore 19-unit plans ready for submission 0.39-acre lot with MF1 zoning Centrally located, close to schools, shopping, and downtown Existing rental income from a charming country cottage (id:60626)
Oakwyn Realty Okanagan
6788 Glover Road
Langley, British Columbia
INVESTOR ALERT/DEVELOPMENT PROPERTY! Amazing opportunity to own approx. 8,712 sq. ft. of potential COMMERCIAL SPACE, IN OCP, application in process for 2 commercial units down and 4 plus residential units above. This property is located in the middle of two commercial parcels, site to the north is under construction for a gas station/plaza and on the other side clearway car rentals. This property has great exposure on a high traffic route. Some upgrades include new sundeck, and new exterior paint. The immediate area is developing rapidly, making this an excellent candidate for future high density commercial/residential. Currently rented upstairs for $2300 and potential rent for downstairs could be $1600. Call for more details. This will not last long!!! (id:60626)
RE/MAX Truepeak Realty
316634 3rd Line
Grey Highlands, Ontario
THIS BEAUTIFULLY RENOVATED HOME is move in ready to be used as a full-time residence, ski chalet or country retreat. This 5.32-acre property is located close to Georgian Peaks and the Town of Thornbury. The home has a wrap around deck to enjoy the outdoors on those nice sunny days. Main floor living includes large open concept kitchen, living and dining room as well as a beautiful sun room. The primary bedroom, large 3-piece bathroom, 2nd bedroom (or office) are all located on the main floor as well as the laundry room just off the kitchen. The downstairs consists of an extra-large family room and two bedrooms with a full bathroom. Both levels of this home have air tight wood stoves which adds ambience and another form of heat source. The property has a large 3 car garage/shed to store cars and machinery. This property needs to be seen to be appreciated. (id:60626)
Century 21 Millennium Inc.
7575 10th Avenue
Burnaby, British Columbia
Beautiful & Spacious 1/2 duplex in a desirable area in Burnaby East. This 5 bedroom home with an open concept. 3 bedrooms up & a self contained 2 bedroom suite. Roof in 2014, windows, electrical panel, laminate & tile flooring. Walking distance to St. Thomas Moore, Our Lady of Mercy, Byrne Creek Secondary, steps to Langley Market, & minutes away to Highgate Mall. Backyard is a private yard which backs onto Mary Avenue Park, great for families to enjoy. GREAT OPPORTUNITY as a starter home, upgrade or investment property. (id:60626)
Nationwide Realty Corp.
53 Sanwood Boulevard
Toronto, Ontario
Well maintained by original owners, this all-brick 4-bedrooms, the home features spacious formal living and dining rooms with hardwood flooring. The modern kitchen is equipped with appliances, backsplash, and a bright breakfast area that leads to the backyard, perfect for relaxed outdoor dining. The main floor also offers a private side entrance, a beautifully crafted solid oak staircase. Upstairs, the primary bedroom show cases hardwood flooring, a walk-in closet. this single-family residence is surrounded by well-maintained, all-brick homes boasting solid curb appeal and established street appeal. Transit is a breeze TTC access steps away, plus easy commutes via Steeles Ave and nearby GO/Milliken options. Living here means you're minutes from Pacific Mall, community parks, rec centres, and a vibrant mix of restaurants and shops. Buyers can look forward to cleaner sweeps, thoughtful renovations, .With well-tended yards, solid home values, and easy access to educational, retail, and transit amenities, 53 Sanwood Blvd offers a rare opportunity to step into a thriving Toronto area neighbourhood. (id:60626)
Homelife New World Realty Inc.


