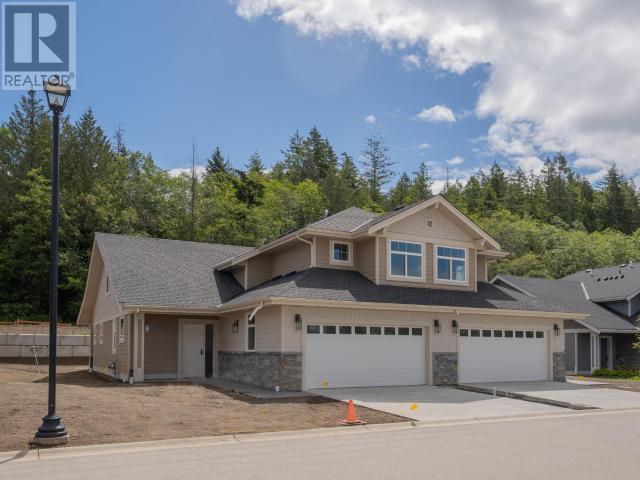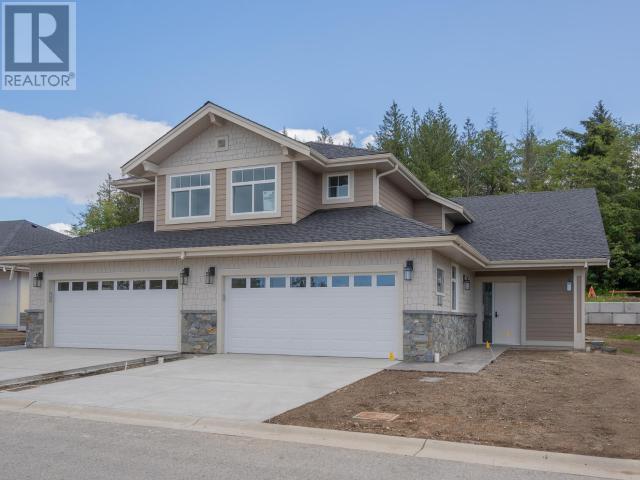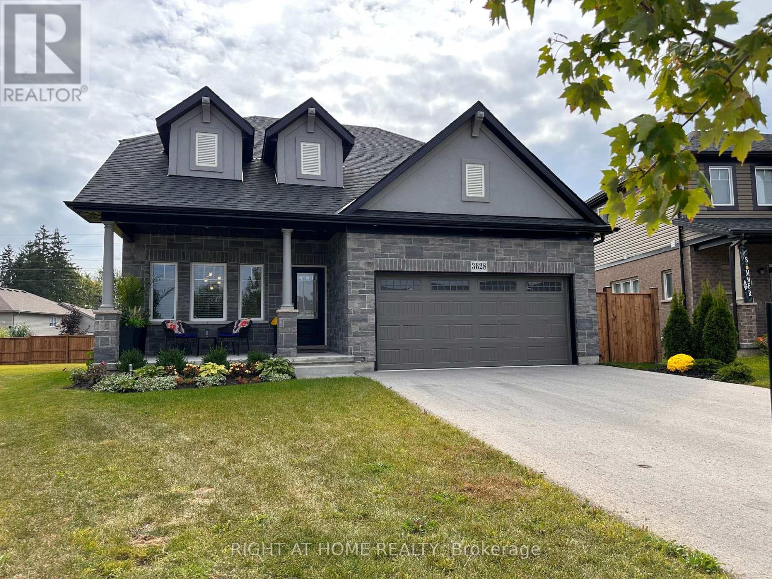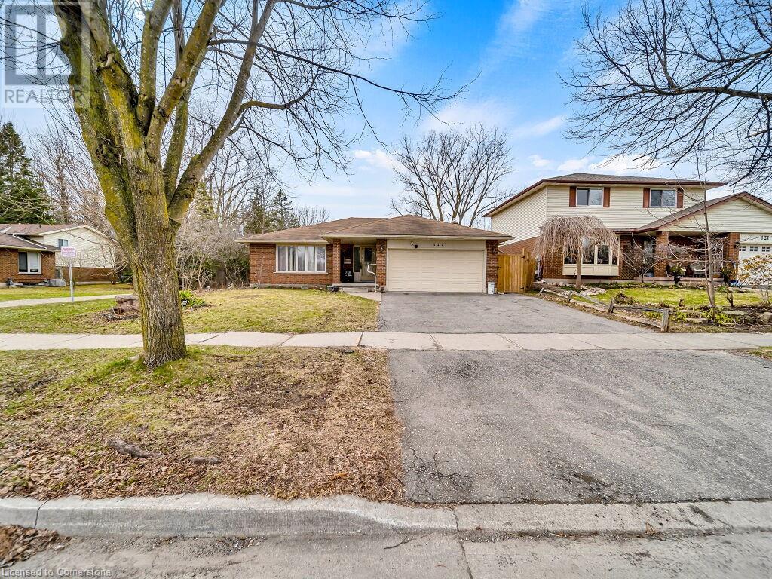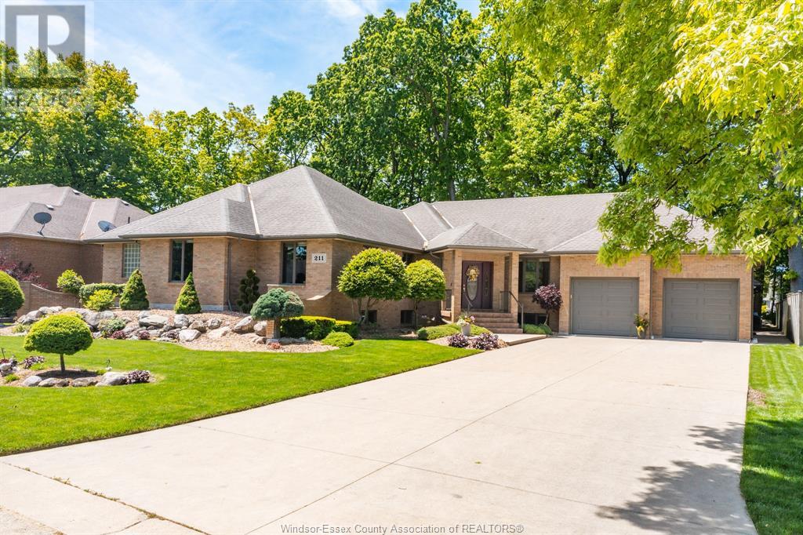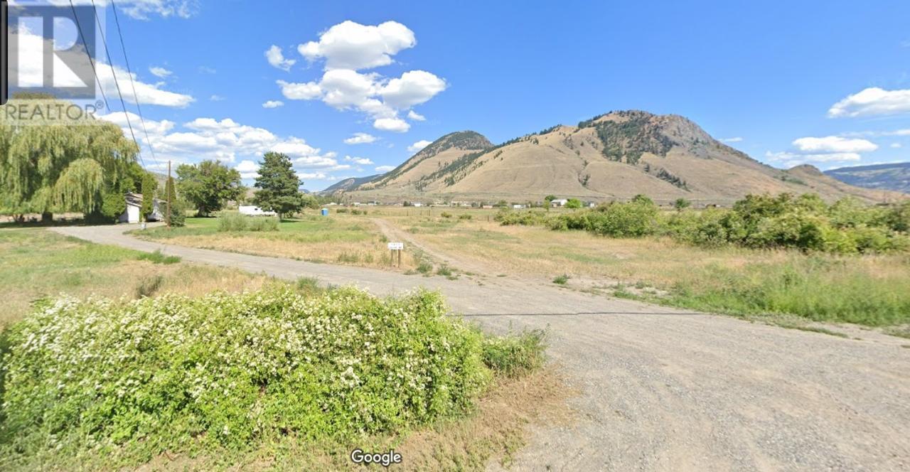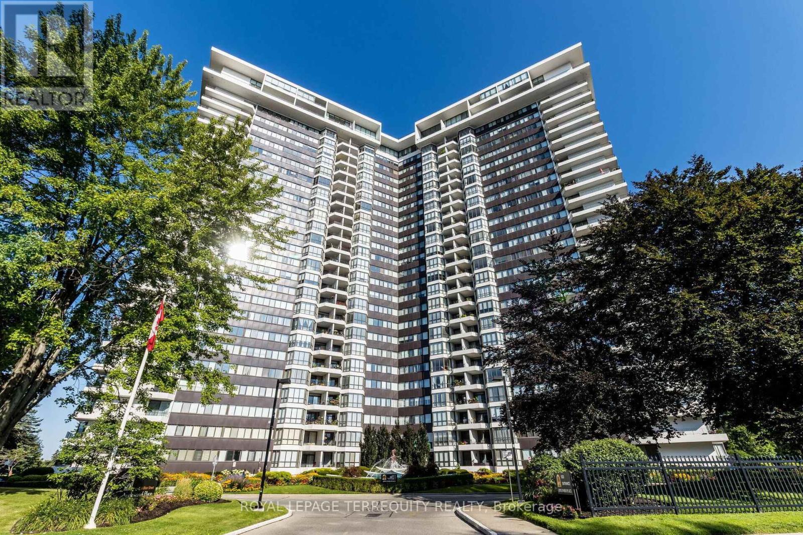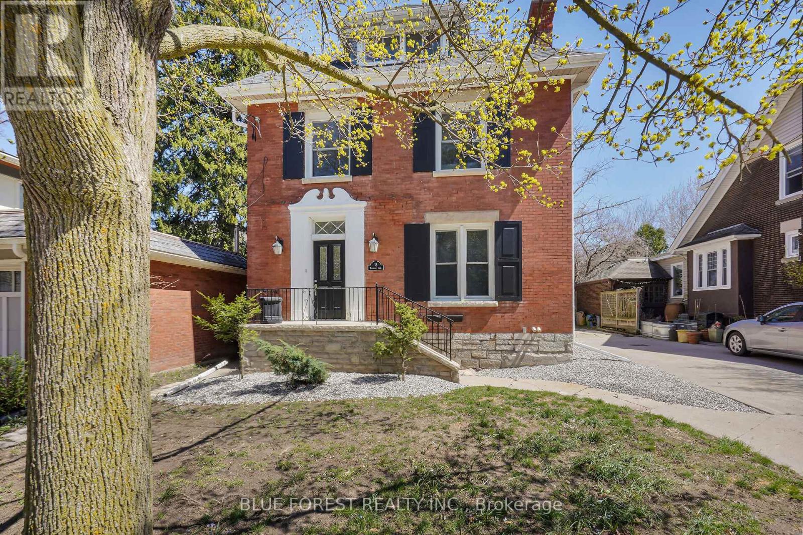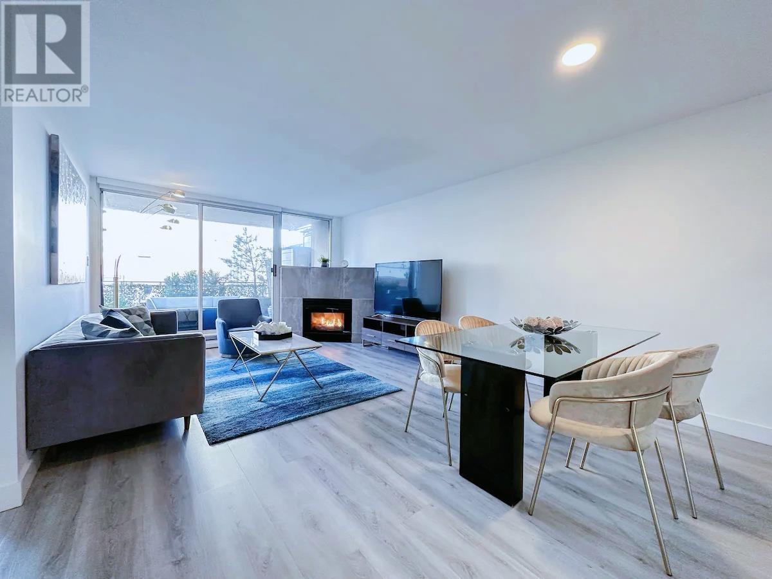4066 Saturna Ave
Powell River, British Columbia
WESTVIEW HEIGHTS: PHASE 2 - Now selling brand new view two-story units in the stunning Westview Heights development. Main-level-entry two-story custom architecturally designed plans offer all the convenience of level-entry living, plus the comfort of additional space upstairs. The main level offers 9' ceilings and 13' vaulted great room with custom kitchen featuring spacious island, quartz counters, tile backsplash and full kitchenaid appliance package. Both floors feature master bedrooms, so you can have your view bedroom upstairs, or the convenience of main-level-living with three spare rooms upstairs. These homes are built to Step Code 5 for the utmost in efficiency, with heat pump, HRV and hot water on demand. Experience the best in low maintenance living on the coast at Westview Heights! (id:60626)
Exp Realty (Powell River)
4064 Saturna Ave
Powell River, British Columbia
WESTVIEW HEIGHTS: PHASE 2 - Now selling brand new view two-story units in the stunning Westview Heights development. Main-level-entry two-story custom architecturally designed plans offer all the convenience of level-entry living, plus the comfort of additional space upstairs. The main level offers 9' ceilings and 13' vaulted great room with custom kitchen featuring spacious island, quartz counters, tile backsplash and full kitchenaid appliance package. Both floors feature master bedrooms, so you can have your view bedroom upstairs, or the convenience of main-level-living with three spare rooms upstairs. These homes are built to Step Code 5 for the utmost in efficiency, with heat pump, HRV and hot water on demand. Experience the best in low maintenance living on the coast at Westview Heights! (id:60626)
Exp Realty (Powell River)
3628 Allen Trail
Fort Erie, Ontario
Beautiful Bungaloft Situated on a Large Pool Sized Lot! Del Mar Model by Mountainview Homes, 115K in Upgrades. Just to name a few: Oversized Depth in Garage and Front Porch and Extended Depth in Laundry Room with an added Side Door. Custom Back Patio Area Covered with Roof. Upgraded Windows Throughout. The Home has 200 amp Service. Master is on the Main Floor with W/I Closet and Spectacular Ensuite with Double Quartz Vanity and Oversized Double Walk In Shower. The Kitchen Boasts Quart Counter Tops, Centre Island, Porcelain Floors, Pot Lights, Crown Molding on Cabinets and an Extra Deep Pantry. The Servery Between the Kitchen and Dining Room adds a Convenient Touch. Pocket Doors on Both Master Ensuite and Laundry Room. Hardwood Throughout . Oak Staircase, 9ft Ceilings and Cathedral Ceiling in the Great Room. Property is Minutes to Crystal Beach, Shops, Restaurants, Schools, Trails and Only 20 Minutes to Niagara Falls. (id:60626)
Right At Home Realty
258 Green Vista Drive
Cambridge, Ontario
This beautifully updated bungalow is perfectly situated in a prime neighbourhood, backing onto peaceful walking trails and green space. Just minutes from top-rated schools and family-friendly parks, it offers the ideal combination of convenience and natural surroundings. The main floor features three spacious bedrooms, plenty of natural light and fresh paint throughout. The fully renovated (2020) in-law suite in the basement presents significant income potential, with three bedrooms, a custom kitchen equipped with stainless steel appliances, an updated 5pc bathroom, engineered hardwood floors, and a fully separate walkout entrance. Thoughtful soundproofing enhancements provide added privacy between floors, and the updated gas fireplace adds warmth and charm. Whether youre looking to offset your mortgage or invest, this self-contained suite is an exceptional opportunity to generate steady rental income. Outside, the backyard has been thoughtfully maintained with cleared landscaping, privacy screens on the fence and deck, new steps, and a convenient 20A electrical outlet to support outdoor equipment. Other recent upgrades include a new 200 Amp electrical panel and furnace from 2020, ensuring modern comfort and efficiency. This versatile home combines comfort, style, and unbeatable location with a lucrative rental option, making it a rare find for both homeowners and investors alike. (id:60626)
Keller Williams Edge Realty
125 Biehn Drive
Kitchener, Ontario
Welcome to 125 Biehn Drive, a beautifully maintained brick bungalow nestled in one of Kitchener's most desirable neighbourhoods. Backing directly onto Brigadoon Park with scenic walking trails, this spacious home offers the perfect blend of comfort, versatility, and income potential.The main floor boasts a bright and inviting layout featuring 3 bedrooms, including a primary suite with a 3-piece ensuite, plus an additional 4-piece bath. Enjoy the elegant hardwood flooring throughout the living and dining areas, complemented by large windows that fill the space with natural light. The modern kitchen is a chef's dream with stylish ceramic flooring, quartz countertops, a large island, and new cabinetry. Step out from the cozy family room onto the private deck, perfect for entertaining or relaxing while overlooking the inground pool and the peaceful green space of Brigadoon Park. The fully fenced backyard offers both privacy and tranquility. Downstairs, you'll find a legal 2-bedroom apartment with its own laundry facilities, ideal for an in-law suite or a mortgage helper. This lower unit includes a full kitchen, a spacious open-concept living/dining area with a wood-burning fireplace, a full bathroom, and a bonus storage room. (id:60626)
RE/MAX Real Estate Centre Inc.
211 Woodland Drive
Harrow, Ontario
Experience executive living in this custom-built, original owner, full brick ranch, boasting an enviable location on the renowned wine route. Enjoy seamless access to prestigious golf courses, a bustling marina, and the serene beauty of the nearby lake, offering endless opportunities for recreation and leisure. Discover exceptional quality throughout, a testament to the 'seeing is believing' standard of this home. Featuring solid oak doors and trim on both levels, elegant tiered ceilings, silent floors, every detail exudes craftsmanship. The basement is ingeniously designed with I-beams, eliminating the need for obstructive posts, and features a massive wet bar, a multi-sided gas fireplace, and a dedicated games room. This level also includes a full bathroom and three additional bedrooms, providing ample space for family and guests. A 2 1/2 car attached garage offers a drive-through door to the backyard providing convenience for yard maintenance and ready access to the detached double plus garage/workshop. Currently outfitted as a golf simulator/video games room, this additional structure is equipped with a two-piece bath, heat, and hydro, presenting exciting potential for a second residence, extensive projects or a hobby space for a wide range of activities. Outdoor entertaining is a dream with three tiers of composite decks, including a covered section, perfect for enjoying the picturesque surroundings year-round. Bell fibre optic internet available! (id:60626)
RE/MAX Care Realty
61 Adelaide Street
Wellesley, Ontario
Welcome to the quaint village of Linwood, offering all the amenities you need with neighbourhood charm. The beautiful 61 Adelaide St features a spacious 2-storey home situated on a well-landscaped 0.5 acres. You are welcomed into the home into the foyer, which leads you to the spacious and cozy family room with a gas fireplace and a nice window bench. From there, you flow nicely into your bright and open kitchen, which has a very spacious pantry for all the space you need! Upstairs, you will find 3 large bedrooms and a 5-piece bathroom with a jacuzzi tub. Downstairs offers ample space for a growing family with a nice bedroom, a 3-piece bathroom, and a large recroom. A very nice bonus is the walkout from the recroom to your backyard oasis. There is ample room to do as you wish, but it also features a luxury saltwater hot tub to enjoy, as well as front and back covered porches to take in the views. This home has been well-maintained and updated over the years, featuring a new roof (2023), furnace and AC (2022), water softener (2024), skylight (2023), garage door (2022), and a hot tub installed in 2022. It is a rare find that wont last long so book your showing today! (id:60626)
RE/MAX Twin City Realty Inc.
1207 Salish Road Lot# 2
Kamloops, British Columbia
Commercial use and general light industrial use lot. Approximately one acre in proposed subdivision, will have water and power available at the lot line. Septic to be installed by the purchaser. Call listing agent for more information. (id:60626)
RE/MAX Real Estate (Kamloops)
394 Madelaine Drive
Barrie, Ontario
Welcome to this beautiful 4 bed 3.5 bath detached house at 394 Madelaine Drive. A perfect blend of luxury and functionality- it features 9' ceiling on both floors, quartz countertops in kitchen, hardwood floors throughout, zebra blinds and elegant oak stairs. Front door entrance welcomes you with a high 10' ceiling foyer and den. Open concept kitchen with a large centre island is perfect for cooking and family gatherings. Family room boasts a gas fireplace with a potential for built-in shelving on both side. Second floor includes 4 spacious bedrooms, a laundry room and 3 full baths with raised countertops for added convenience. Den on the main floor is perfect for home office or a 5th bedroom. 103 ft deep lot provides ample backyard space to enjoy outdoor living. Conveniently located near major highways, grocery stores, schools and much more. Book your showings and see for yourself.**PS- Virtually Staged.** (id:60626)
Ipro Realty Ltd.
Ph11 - 1333 Bloor Street
Mississauga, Ontario
Prestigious 'Applewood Place'! Welcome to Penthouse 11! A truly 'One of a Kind', 2-Storey, 2 Bedroom plus Family Room Condo with 3 Walk-outs to 2 Terraces and a Balcony with Spectacular Views, in-suite Laundry plus 2 Car Parking. This magnificent suite awaits your personal touch! The Main Floor offers Rich Hardwood Floors, Crown Moulding, Soaring 9-foot Ceilings, Wall-to-Wall Windows and Walk-outs to 2 Separate Terraces with Panoramic South-East Views! Over 2200 square feet! Open-concept Living & Dining Room with Electric Fireplace, a Family Room with Wet Bar and separate Sitting Area, perfect for quiet Den/Home Office space. This great space was previously used as the Dining Room. The open Spiral Staircase takes you to the Upper Level with a large 5-piece Bathroom plus a spacious Laundry Room with lots of Storage. Your Primary Bedroom has magnificent wall-to-wall Windows, Walk-in Closet, a large Wardrobe Closet plus a 5-piece Ensuite Bathroom. There is also a generous-size 2nd Bedroom with a separate Sitting area, 2 closets, plus a walk-out to a Large Balcony. This rarely offered Penthouse Suite provides you with a separate Entrance to both Levels of your unit. This Welcoming Condo Community offers you a 24-hour Concierge, a gorgeous Indoor Rooftop Pool and Sun Deck, a Gym, Party Rooms, a Guest Suite, Visitor Parking, a Convenience Store and much more! You're just minutes to Shopping, Schools, Parks, the GO Train, the Airport, and Downtown with a Bus at your Door! (id:60626)
Royal LePage Terrequity Realty
18 Belgrave Avenue
London South, Ontario
Live in Style, Invest with Confidence - Rare Duplex in Old South! Welcome to the perfect blend of charm, character, and cash flow walking distance of coveted Wortley Village in London. This detached 2.5-storey legal duplex offers a unique opportunity for homeowners and investors alike. The upper unit is a spacious, 2-bed, 2-bath retreat with tall ceilings, open-layout floor plan and an incredible loft-style primary bedroom that feels straight out of a designer magazine. With updates throughout, including modern kitchen and bathrooms. Rented for $2,500 per month Plus utilities. The main-floor unit is a well-maintained 2-bed, 2-bath with a large kitchen and open living/dinging room layout. Rented for $2,100 per month plus utilities. This income-producing duplex covers the mortgage, making your path to ownership that much easier. Whether you're a first-time buyer, house hacker, or seasoned investor, the numbers make sense. Prime Location blocks to Wortley Village: one of London's most desirable neighbourhoods. Stroll to cafes, boutique shops, parks, and some of the best local events. Key Features: **Legal Duplex **2 Bed/2 Bath upper unit with loft-style bedroom **2 Bed/2 Bath main & lower unit (tenanted) **Century charm with modern updates **Detached property with private yard **Walking distance to Wortley Village amenities. Own your lifestyle AND your investment - book your private tour today! Whether you're looking to live beautifully or build your portfolio, this is the opportunity you've been waiting for. Opportunities like this are rare - don't wait! (id:60626)
Blue Forest Realty Inc.
309 555 Abbott Street
Vancouver, British Columbia
Spacious and stylish, this fully renovated Downtown Vancouver property features two large bedrooms, each comfortably accommodating a king-size bed. Renovated in 2020, the home showcases a complete transformation with modern upgrades including new kitchen cabinets, sleek countertops, contemporary sink and fixtures, cooktop, updating flooring, designer tiles, and smooth ceilings throughout. One of the standout features is the expansive 400 sq. ft. rooftop patio- perfect for entertaining or relaxing in the heart of the city. Located steps from Gastown, Yaletown, top restaurants, shopping, and public transit, this home offers unbeatable urban convenience. The building includes premium amenities such as a gym and pool. *AIRBNB ALLOWED (id:60626)
RE/MAX Crest Realty

