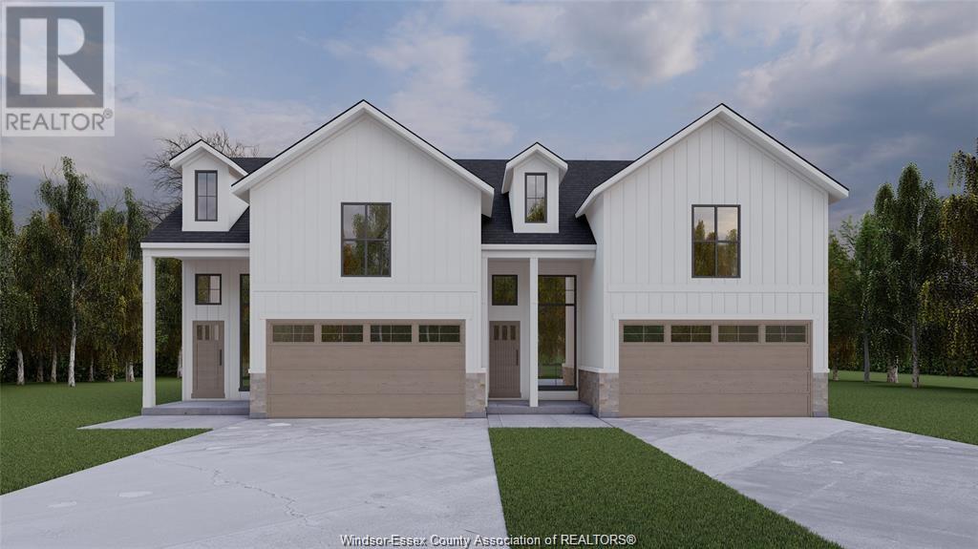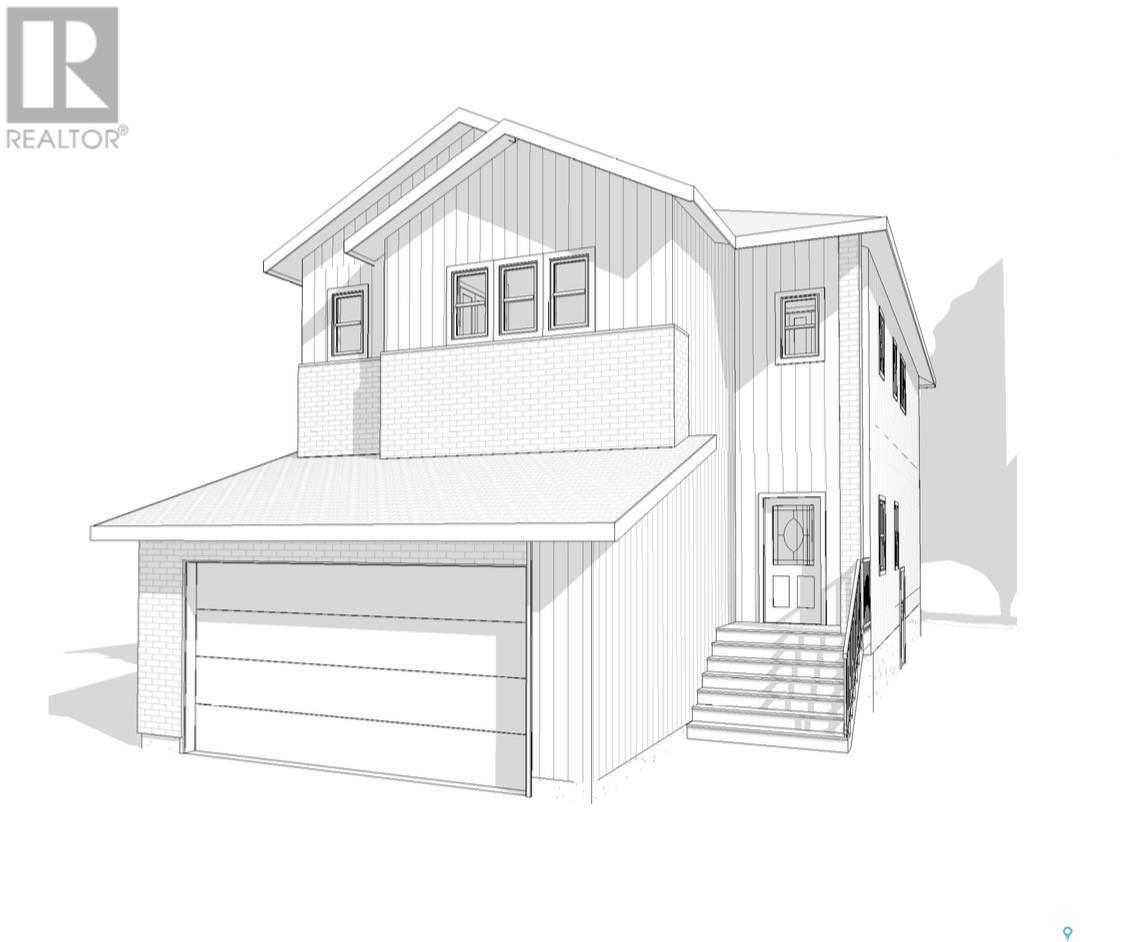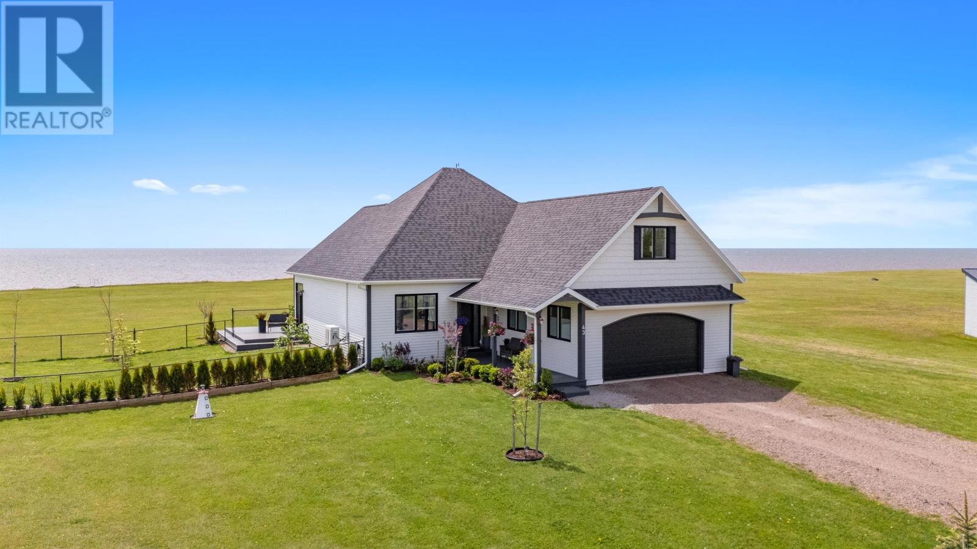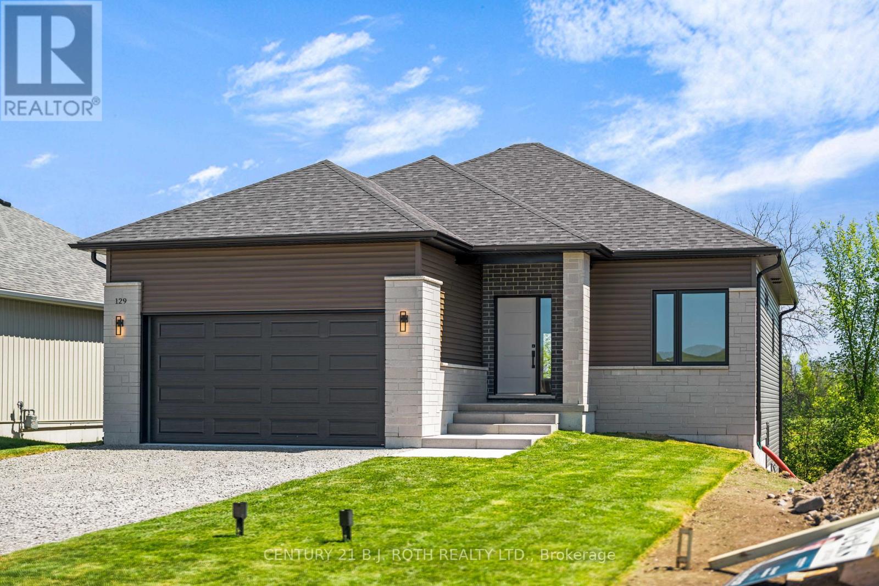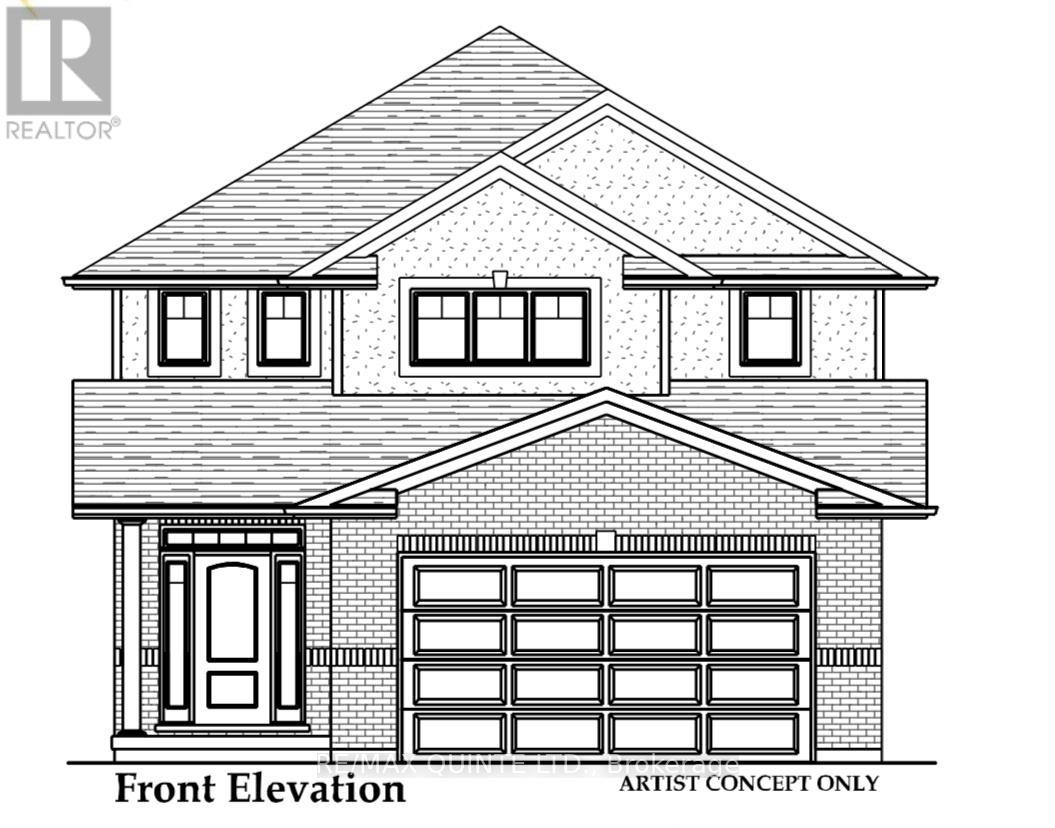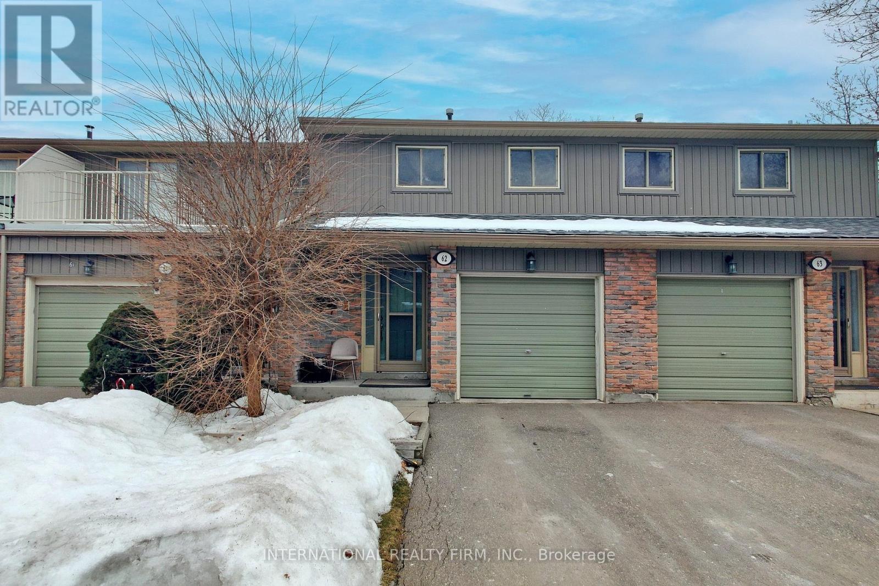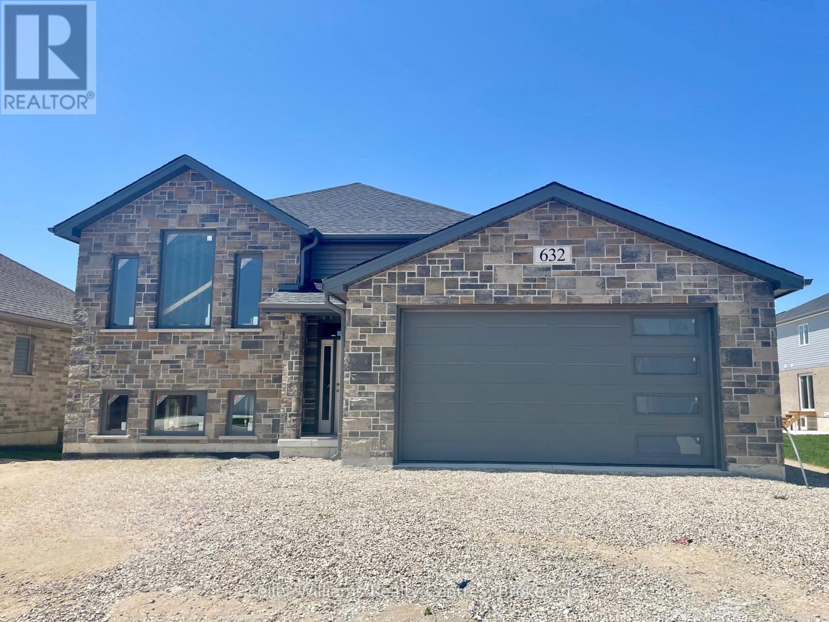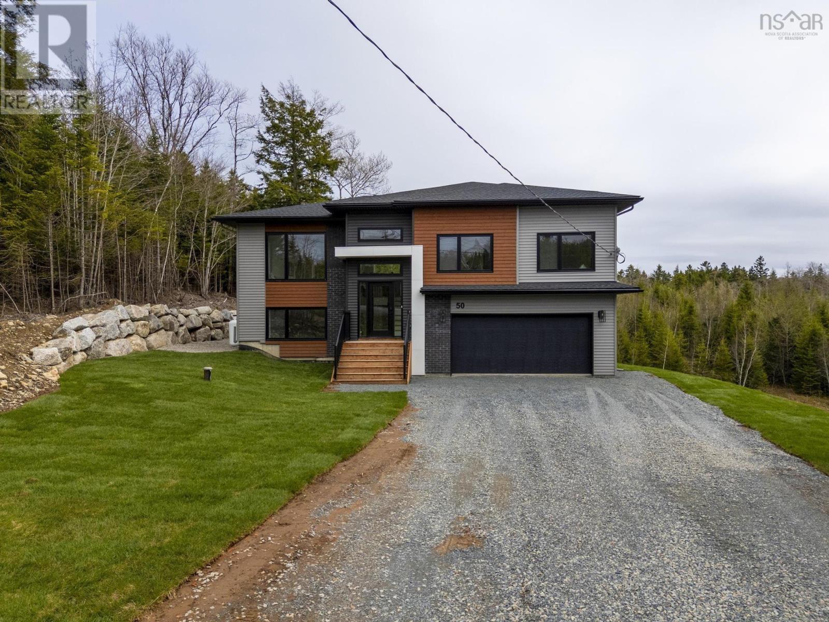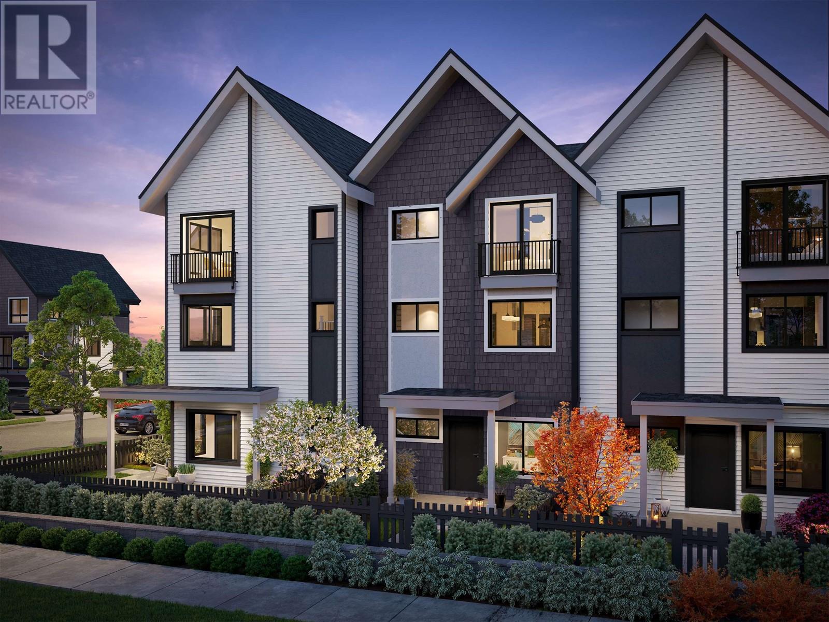70 Freeman Avenue
Guelph, Ontario
Vacant and ready for your vision! This beautifully maintained, solid brick, legal duplex offers an exceptional opportunity for both investors and homeowners. With both units now vacant, you have the rare flexibility to set your own rents, choose your tenants, or even live in one unit while renting out the other to offset your mortgage. Whether you're expanding your portfolio or buying your first home, this property offers built-in value and versatility. The upper unit features a spacious, light-filled living room and three generously sized bedrooms, all with gorgeous hardwood floors. The updated kitchen and modern 4-piece bathroom offer stylish comfort, and the entire space is carpet-free. Private in-unit laundry and tasteful finishes throughout make this a move-in ready space or a highly appealing rental. A private side entrance leads to the bright, thoughtfully designed lower unit. This 1-bedroom, 1-bathroom apartment also features its own laundry, a cozy living space, and a functional kitchen perfect for generating income or offering multi generational living options. With no current tenants in place, its a clean slate to lease at market rent. Set on a beautifully landscaped corner lot with mature fruit trees and ample parking, this home is located in a peaceful, family-friendly neighbourhood near Riverside Park, Bailey Park, and Burns Park ideal for weekend strolls and outdoor fun. Close to excellent schools, amenities, and just a short drive to downtown Guelph.Whether you're an investor seeking strong returns or a buyer looking for a smart way to break into the market, this property checks all the boxes. Don't miss your chance to secure a fully vacant, income-generating home in a prime location! (id:60626)
Coldwell Banker Neumann Real Estate
2740 Sandwich West Parkway
Lasalle, Ontario
Fully finished 3 Bdrm, 2 Bth, 2 Car Garage & Grade Entrance-DeThomasis Custom Homes Presents Silverleaf Estates-Nestled Btwn Huron Church & Disputed, Steps from Holy Cross School, Parks & Windsor Crossing/Outlet & newly announced $200 Mil Commercial Hub. Other models/styles avail. 3 mins to 401 & 10 Mins to USA Border. (id:60626)
Deerbrook Realty Inc.
5210 E Green Crescent
Regina, Saskatchewan
Under Construction – Exceptional New Build in Greens on Gardiner. Welcome to 5210 Green Crescent, a highly sought-after address in the heart of East Regina's prestigious Greens on Gardiner neighbourhood. This beautifully designed two-storey home backs onto tranquil green space, offering a perfect blend of privacy and natural beauty. Boasting 2,393 sq. ft. of thoughtfully planned living space, this home features a total of five bedrooms and three bathrooms, including a convenient main-floor bedroom and 3-piece bath—ideal for guests or multi-generational living. The open-concept layout is both functional and stylish, with a spacious living room that seamlessly connects to the dining area and modern kitchen—perfect for everyday living and entertaining. The kitchen and dining areas are designed with both form and function in mind, making gatherings effortless and enjoyable. Upstairs, you'll find four generously sized bedrooms, including two with private ensuite bathrooms. The primary suite is a true retreat, offering a luxurious 5-piece ensuite and a large walk-in closet. A bonus room adds valuable extra living space, and second-floor laundry adds everyday convenience. Additional highlights include a double attached garage, side entrance for a potential future suite—ideal for extended family or rental income—and prime access to parks, walking paths, schools, and amenities. If you're looking for location, space, and luxury, this home delivers it all. (id:60626)
Exp Realty
43 Stacy Lane
St. Nicholas, Prince Edward Island
Welcome to your dream waterfront retreat! This breathtaking home is designed to impress with its open-concept layout, seamlessly blending modern sophistication with the warmth of natural light that pours in from the moment you step through the door. With panoramic water views and a thoughtfully designed interior, this home offers an unparalleled living experience. The heart of the home is the spacious living area, featuring soaring high ceilings that enhance the sense of openness. The newly installed floors add a touch of elegance, complementing the sleek new fixtures and stylish hardware throughout. The modern kitchen is a chef?s delight, boasting high-end appliances, custom cabinetry, and ample counter space, making it perfect for both casual family meals and entertaining guests. This stunning home offers three generously sized bedrooms, each designed with comfort and relaxation in mind. The primary suite is a true retreat, complete with a spa-like ensuite washroom featuring brand-new finishes, a luxurious soaking tub, and a spacious walk-in shower. The additional bedrooms are equally inviting, ideal for family members or guests, with easy access to the beautifully updated secondary washrooms. Situated on an expansive 1.34-acre waterfront lot, this property provides a rare opportunity to enjoy breathtaking views of the Confederation Bridge right from your own backyard. Whether you?re sipping your morning coffee on the deck or watching the sunset over the water, this home offers an unbeatable connection to nature. The double car garage provides plenty of storage and convenience, while the large driveway ensures ample parking space for visitors. Nestled in the peaceful community of St. Nicholas, this home offers the perfect balance of seclusion and accessibility. Enjoy the tranquility of waterfront living while still being within a short drive of essential amenities, shopping, dining, and recreational activities. (id:60626)
RE/MAX Charlottetown Realty
129 Brandon Avenue
Severn, Ontario
At this price point, with premium finishes, this stunning brand-new Wincore Homes first showpiece in the area is bringing affordability back without compromising on quality of materials with a full Tarion warranty, this home is not just a structure; it's a sanctuary designed for modern living & crafted with care. This is a home to be proud of! Nestled in the heart of the charming town of Coldwater, yet just minutes to the 400 highway, this home boasts a thoughtfully designed layout, featuring no neighbors behind, ensuring your privacy and peace. As you approach, you'll notice the stunning exterior with superior finishes, including a striking stone front elevation and energy-efficient windows that frame the picturesque views of the tranquil hills &fields behind. Step inside to discover an inviting atmosphere flooded with natural light from oversized windows. The main floor features soaring 9' ceilings, engineered hardwood flooring, & a spacious living area that flows effortlessly into a gourmet kitchen. The heart of this home showcases quartz countertops, a large kitchen island perfect for gatherings, and top-of-the-line cabinetry that caters to your culinary dreams.Imagine unwinding in your large backyard, accessible through a full walk-out basement that feels like an extension of your living space. Whether you're hosting summer barbecues or enjoying quiet evenings, this outdoor oasis is perfect for creating cherished memories.This home is an ideal fit for young families seeking a nurturing environment or retirees ready to embrace a low-maintenance lifestyle that comes with a new build. Coldwater's quaint charm, with its unique shops and local town grocery store just a walk away. A full list is proudly available upon request of all the special features and upgrades in this home from 200amps to HRV to 800 series doors to pot lights; the list is long. We dare you to compare the finishes in this remarkable home that truly has everything you want with nothing you don't (id:60626)
Century 21 B.j. Roth Realty Ltd.
83 Raycroft Drive
Belleville, Ontario
Duvanco Homes presents The Kenora. A spacious 2 story family home offering over 1900sq ft of living space in sought after Settlers East. Hardwood flooring and ceramic tile throughout the main floor living space that includes powder room and mudroom. Entertainers dream kitchen featuring a large island complete with breakfast bar, corner walk in pantry with glass door and custom built designer kitchen cabinets complete with crown moulding. Open concept dining area flowing into the spacious living room which boasts ample natural light and access to rear 12 X 10 ft deck. Second floor includes laundry room and all 3 bedrooms. 4 pc main bathroom located between bedroom 2 and 3. Oversized primary bedroom complete with tasteful 3 price ensuite. Ensuite includes full glass/porcelain tile walk in shower! The exterior will be finished with a fully sodded yard, planting package with tumbled stone walkway. Asphalt walking path and green space located within neighborhood. All Duvanco builds include a Holmes Approved 3 stage inspection at key stages of constructions with certification and summary report provided after closing. Interior and exterior selections and finishes are complete and attached. (id:60626)
RE/MAX Quinte Ltd.
62 - 60 Hanson Road
Mississauga, Ontario
LOCATION, LOCATION, LOCATION! Move-in ready and beautifully maintained, this charming townhome offers 3 spacious bedrooms and a finished walk-out basement with rental potential. The bright primary bedroom features a private 2-piece ensuite, while the basement boasts a modern 3-piece bath, perfect for extended family or additional income. Enjoy unmatched convenience just minutes to Square One, top-rated restaurants, cafés, shops, schools, and medical services. Commuters will love being steps to Cooksville GO Station with quick access to major highways. This is the ideal home for first-time buyers, investors, or growing families. Don't miss this rare opportunity! Won't Last... (id:60626)
International Realty Firm
632 26th Avenue
Hanover, Ontario
Lovely raised bungalow in the Cedar East subdivision in Hanover, close to many amenities. Walking into this open concept home you will notice vaulted ceilings in the living room, as well as a walkout from the large dining area to a 12.4' x 16 covered deck. The kitchen offers walk in pantry, island with bar seating, and stone countertops. Master bedroom offers walk-in closet and ensuite with double sinks. Also on this level are 2 more bedrooms and full bath. Heading down to the lower level youll find laundry, a large family room and 2 more bedrooms that could double as offices or hobby rooms! Make your own choices regarding interior finishes such as flooring, cabinets, and countertops, to suit your style. (id:60626)
Keller Williams Realty Centres
Lot 5013 282 Zaffre Drive, Indigo Shores
Middle Sackville, Nova Scotia
COME SEE US AT OUR MODEL HOME AT 242 Zaffre Drive, EVERY SATURDAY & SUNDAY FROM 2-4PM. Amara Developments is introducing The Alpine in the newest phase of Indigo Shores in Middle Sackville, Nova Scotia. "The Alpine" is an executive split-entry residence boasting a sleek modern profile accentuated by its hip roof design. This captivating property features 3+1 bedrooms and 3 full baths, ensuring ample space for comfortable living. The contemporary kitchen is a chef's delight, showcasing a window over the sink, a large entertainment island, quartz counters, and full-height modern cabinetry. Entertain effortlessly in the spacious and bright living area, enhanced by a tray ceiling and access to a 20x10 deck, perfect for outdoor gatherings. The generously sized bedrooms offer both comfort and versatility, while the stunning primary bedroom boasts a walk-in closet and a luxurious ensuite bath with a double vanity and custom-tiled shower. Additional highlights include a large double-car garage, a huge rec room, a mudroom, and locker area, modern light fixtures, and a heat pump for year-round comfort. Choose from a selection of cabinet, flooring, tile, and exterior palate options to customize your dream home. Don't miss this opportunity to experience contemporary luxury living in a country setting close to the city! COME SEE US AT OUR MODEL HOME AT 50 SWEETFERN LANE, EVERY SATURYDAY & SUNDAY FROM 2 - 4PM (id:60626)
Royal LePage Atlantic
50 Sweetfern Lane, Indigo Shores
Middle Sackville, Nova Scotia
Amara Developments is introducing The Alpine in the newest phase of Indigo Shores in Middle Sackville, Nova Scotia. "The Alpine" is an executive split-entry residence boasting a sleek modern profile accentuated by its hip roof design. This captivating property features 3+1 bedrooms and 3 full baths, ensuring ample space for comfortable living. The contemporary kitchen is a chef's delight, showcasing a window over the sink, a large entertainment island, quartz counters, and full-height modern cabinetry. Entertain effortlessly in the spacious and bright living area, enhanced by a tray ceiling and access to a 20x10 deck, perfect for outdoor gatherings. The generously sized bedrooms offer both comfort and versatility, while the stunning primary bedroom boasts a walk-in closet and a luxurious ensuite bath with a double vanity and custom-tiled shower. Additional highlights include a large double-car garage, a huge rec room, a mudroom, and locker area, modern light fixtures, and a heat pump for year-round comfort. Choose from a selection of cabinet, flooring, tile, and exterior palate options to customize your dream home. Don't miss this opportunity to experience contemporary luxury living in a country setting close to the city! (id:60626)
Royal LePage Atlantic
11 10372 240a Street
Maple Ridge, British Columbia
Welcome to Kin & Kith, a collection of 30 contemporary townhomes located just minutes from the stunning natural beauty of Maple Ridge, offering the perfect balance of urban convenience and outdoor adventure. This home features a flex space downstairs with a side-by-side garage. Main floor has a walk-in pantry, full vanity powder room, and full length covered deck. Upstairs, you'll love the side-by-side laundry with linen closet and large primary bedroom with walk-in closet. LG stainless appliances with gas range, LG W/D, 9' ceilings on lower & main, forced air heat with A/C rough-in, PLUS $18,300 IN STANDARD FEATURES! Upgrades available to make it your own. PRIME LOCATION with schools, bus, park, sports complex, community center, and grocery store just a short walk away. Easy access to HWY#7. Amenities include a large natural kids´ playground & pergola covered outdoor BBQ kitchen with fire bowl lounge & dining area. This home is the B plan. All renderings are of the B plan. Visit the Kin & Kith website for info (id:60626)
Keller Williams Ocean Realty Vancentral
49 Eramosa Road
Guelph, Ontario
Looking for Something with Soul in the Heart of Guelph? If you're tired of cookie-cutter condos and crave something with history, heart, and head-turning potential, this downtown gem is calling your name! Tucked into one of Guelph's most charming heritage pockets, this character-filled home is steps to downtown, the GO Train, boutique shops, restaurants, and cafes. Surrounded by stately century homes and tree-lined streets, this one gives you location and opportunity. Here's the scoop: -Flexible layout with in-law or multi-generational potential - Main floor includes a 1-bedroom suite setup with its own full bath - Upstairs features 3 bedrooms (or 2 plus a kitchenette with electrical rough-ins) and a 4-piece bath - Original hardwood floors throughout - Gorgeous brick fireplace, French doors, built-ins, and sunny picture windows - Private sunroom for morning coffee or creative space - Walk-in closet in the spacious primary bedroom - Basement with rec room, laundry, and generous storage - Six-car parking (yes, really) on an oversized private driveway - This isn't just a house, its a canvas! The bones are here: charm, space, and walkability in spades. Whether you're a creative soul, an investor, or someone who just wants to live in a story-rich home with room to grow, this is your chance. Opportunities like this don't sit on the market. Book your showing today and start planning how to make this downtown classic your own. (id:60626)
RE/MAX Hallmark Realty Ltd.


