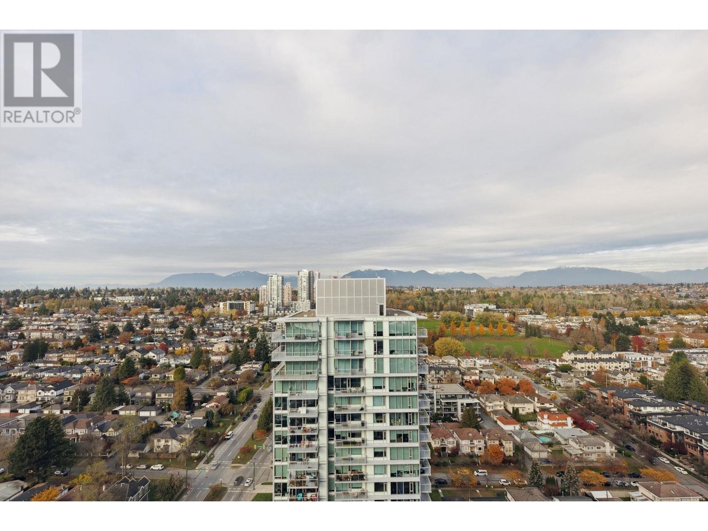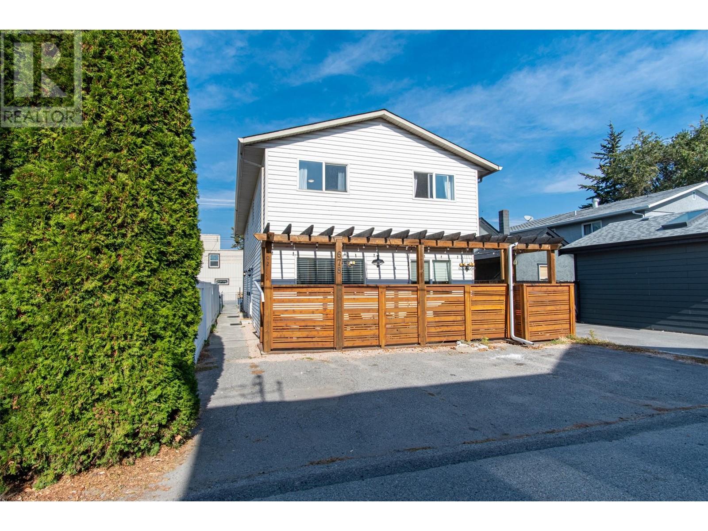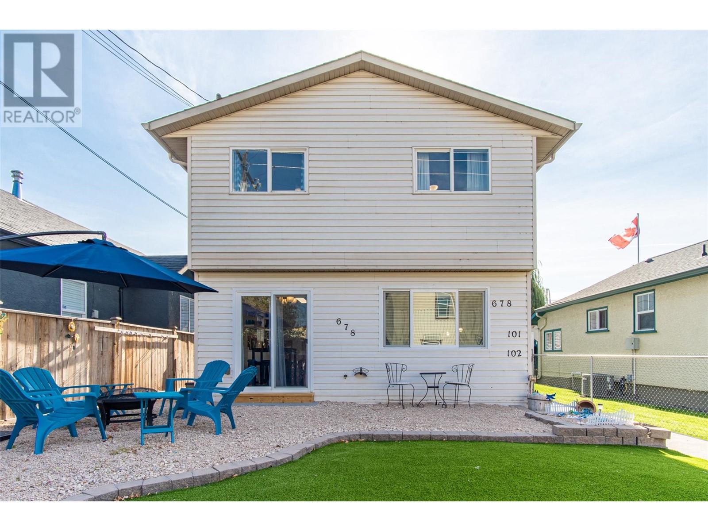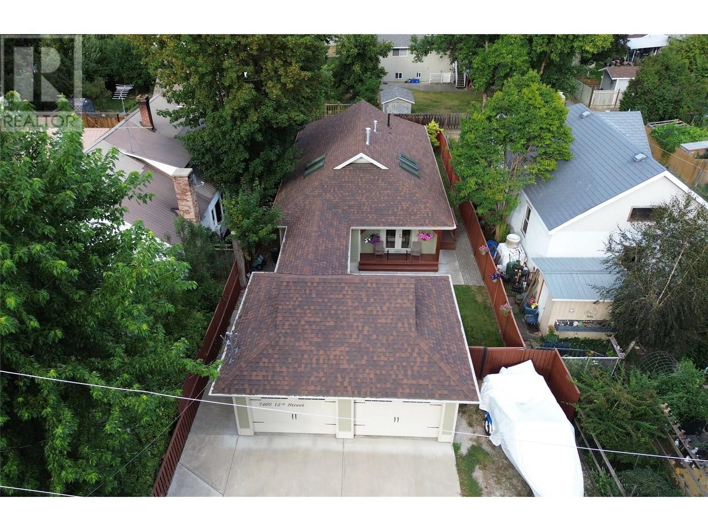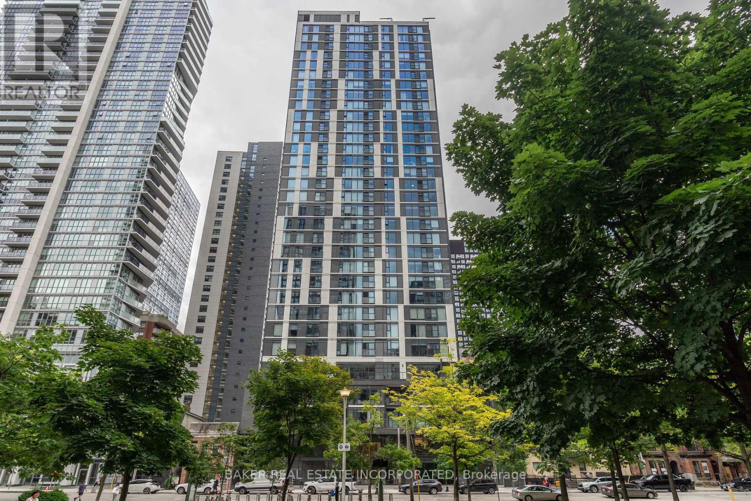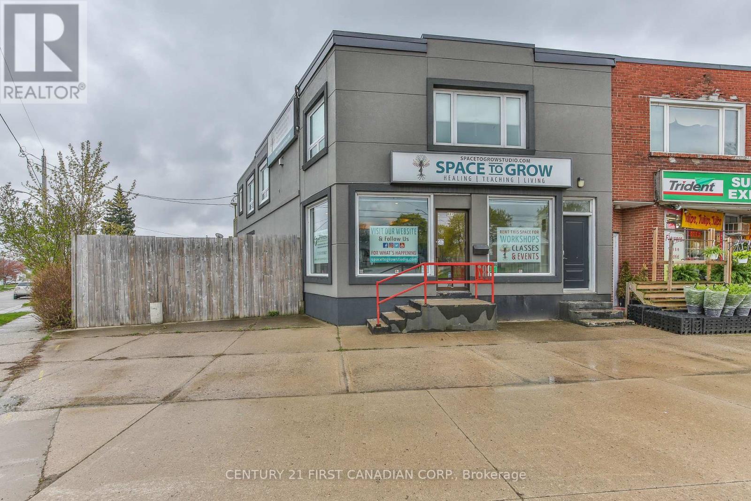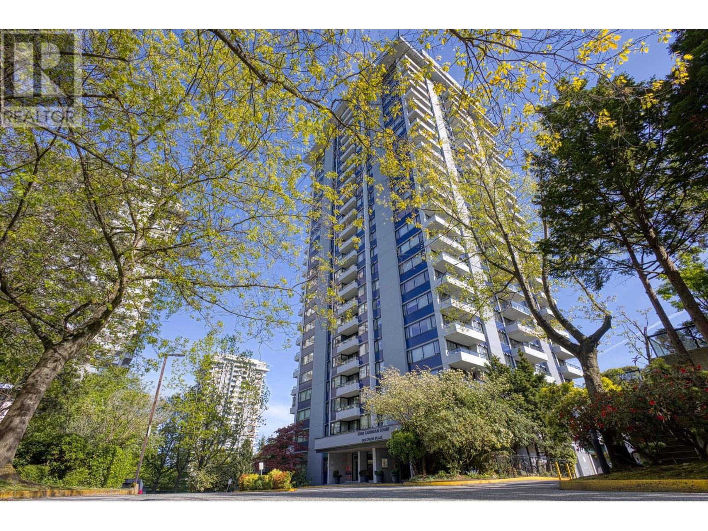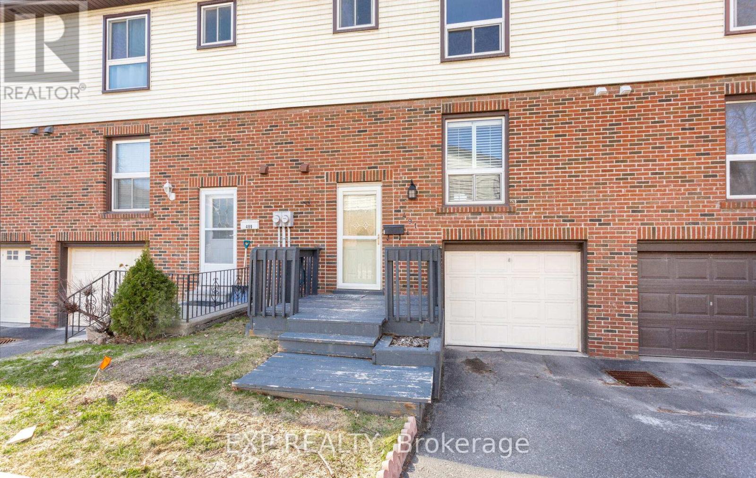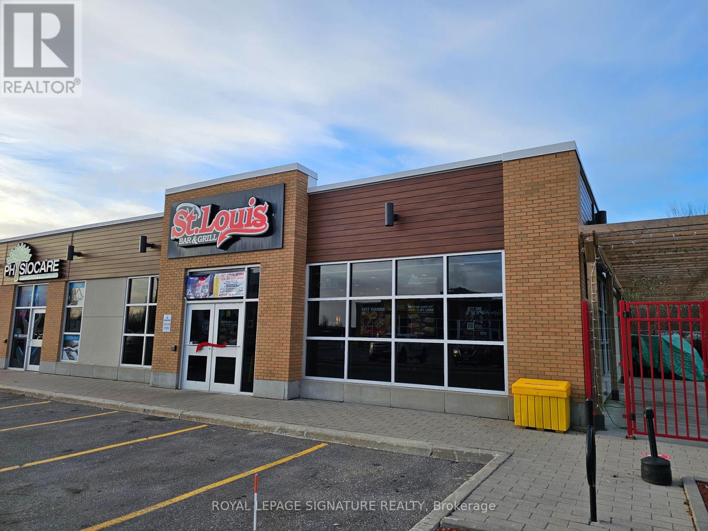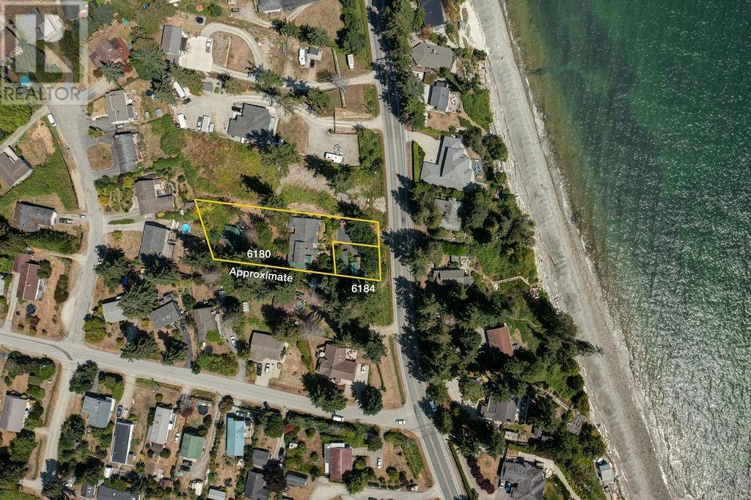3003 8131 Nunavut Lane
Vancouver, British Columbia
High up 30th floor NEAR SUB-PENTHOUSE level. Large 1 Bed & 1 den + 1 office nook. Offers unobscured 180 North Mountain Views that greets you every morning. 531 square ft of well designed space ft. large floor-to-ceiling windows, WFH office nook. Large spacious balcony, 9ft ceiling and efficient open layout are perfect for entertaining, heat pump system to enjoy the summer comfortably. Blomberg S/S appliances, Grohe faucet, passive heating/cooling system. Concrete Highrise MC2 by Intracorp. 1 parking stall and 1 storage locker. Marine Drive Skytrain Station below, T&T, banks, Cineplex, restaurants, and plentiful amenities! Skytrain to downtown in 15 mins. Catchment Churchill Secondary & JW Sexsmith schools. Open house 2-4PM SAT Aug 2. Contact act today for a private viewing! (id:60626)
Real Broker
678 Wade Avenue Unit# 102
Penticton, British Columbia
Beautifully Renovated Half Duplex or buy the FULL DUPLEX in Prime Central Location - TURN KEY Income Potential ! This stunning half duplex offers the perfect blend of modern upgrades, prime location, and rental income potential. Located in the heart of Penticton, summer city this home is across from the Penticton community centre and just minutes from shopping, schools, parks, public transit, beaches making it an ideal choice for families, professionals, or investors. Features: Fully Renovated and fully furnished in 2022- Enjoy stylish updates, including new flooring, modern kitchen with stainless steel appliances, fresh paint, updated bathrooms, and energy-efficient lighting, ceiling fans, doors and more. Furniture, kitchenware, bedding, decorations, included. Centrally Located - Convenient access to major roads, public transit, and all essential amenities. Rental Income Potential - currently rented by bedroom, unit 101 generates $3,175 and unit 102 $3,675 separate entrance, perfect for generating extra income or accommodating extended family. Private Yard & Parking - A well-maintained outdoor space, with artificial lawn carefree, fire pit, ideal for entertaining or relaxing, plus ample parking. Don't miss this rare opportunity to own a beautifully updated home with built-in income potential! 24-hour notice to view. (id:60626)
Angell
678 Wade Avenue Unit# 101
Penticton, British Columbia
Beautifully Renovated Half Duplex or buy the FULL DUPLEX in Prime Central Location - TURN KEY Income Potential ! This stunning half duplex offers the perfect blend of modern upgrades, prime location, and rental income potential. Located in the heart of Penticton, summer city this home is across from the Penticton community centre and just minutes from shopping, schools, parks, public transit, beaches making it an ideal choice for families, professionals, or investors. Features: Fully Renovated and fully furnished in 2022- Enjoy stylish updates, including new flooring, modern kitchen with stainless steel appliances, fresh paint, updated bathrooms, and energy-efficient lighting, ceiling fans, doors and more. Furniture, kitchenware, bedding, decorations, included. Centrally Located - Convenient access to major roads, public transit, and all essential amenities. Rental Income Potential - currently rented by bedroom, unit 102 generates $3,175 and unit 102 $3,675 separate entrance, perfect for generating extra income or accommodating extended family. Private Yard & Parking - A well-maintained outdoor space, with artificial lawn carefree, fire pit, ideal for entertaining or relaxing, plus ample parking. Don't miss this rare opportunity to own a beautifully updated home with built-in income potential! 24-hour notice to view. (id:60626)
Angell
3101 - 65 St. Mary Street
Toronto, Ontario
Location! Location !Luxurious U Condo Located in the minutes to U OF T! Freshly painted and featuring new flooring, this home is MOVE-IN ready! A Few Steps To Queens Park, Ttc Stations, Yorkville, And Museum. A Spacious 1 Bedroom Suite Facing East , And A Large Balcony. A Large Kitchen W/ An Island, Includes Built-In Fridge, Washer And Dryer. A Wide Range Of Amenities Including Fitness Room, Party Room, Yoga Studio, And A 24-Hour Concierge. - Motivated Seller (id:60626)
Bay Street Group Inc.
69 Alayne Crescent
London South, Ontario
This move-in-ready home features three spacious bedrooms, a modern 4-piece bathroom, and a bright, open-concept main floor with updated flooring, windows, countertops, lighting and appliances. The lower level offers great in-law suite potential with a large rec room, second kitchen, and a 2-piece bathroom - ideal for multi-generational living or added flexibility. Enjoy peace of mind with recent upgrades including a durable metal roof (2022) and central A/C (2021). Step outside to a covered patio, perfect for entertaining in the low-maintenance yard. A detached two-car garage provides ample parking and storage. Located in the heart of White Oaks, close to highways, schools, and shopping. (id:60626)
Streetcity Realty Inc.
7460 12th Street
Grand Forks, British Columbia
Beautifully crafted 2+1 bedroom, 2 bathroom rancher in a central location. This home boasts an open concept layout with a vaulted ceiling, skylights, double sided gas fireplace, and hardwood floors. Enjoy the luxury of heated tile floors in both bathrooms. The den can easily serve as a third bedroom. Plenty of storage in the partial basement and crawl space. The double attached garage provides ample room for toys, while additional parking is available. The low maintenance yard is offers tons of privacy thanks to the fencing. Experience comfortable living in this well-appointed home, call your agent to view today! (id:60626)
Grand Forks Realty Ltd
405 - 65 Mutual Street
Toronto, Ontario
Brand new building, located in the Church-Yonge Corridor. Fully equipped fitness room and yoga studio, games and media room, outdoor terrace and BBQ area, garden lounge, dining room, co-working lounge, pet wash, and bike storage. Steps to Shops, restaurant, parks and public transit. (id:60626)
Baker Real Estate Incorporated
887 Hamilton Road
London East, Ontario
Fully renovated on all 3 floors! This 2326.53 sq ft end unit sits on a corner lot with a 42.10 x 19.9 ft fenced patio ( great future outdoor space or private parking area) with outdoor storage shed. Great exposure on a Main Street mins from the 401. Main floor is open with 1143 sq ft with a 615 sq ft studio/retail space, 2 -2pc baths (back 2 pc has room for adding a shower), office and kitchen. Basement is fully finished with 3 offices (currently used as bedrooms), kitchen, living room, 3 pc bath and plenty of storage. Upstairs offers a 1 BR, 1 bath 1184 sq ft open concept apartment with gas fireplace, updated kitchen with quartz counters and upper balcony for owner or future tenant to enjoy. In Suite laundry for apartment and in basement. Parking is open lot behind building and public angle parking out front. Main floor renovated 18', basement 19' and apartment 20'. Upper windows 20', membrane roof 18', stucco 21', furnace 04', A/C 05'. 200 amp 3 phase hydro system. Floor plans, room sizes and photos are in the IGuide. Note: photos are from a previous listing- furniture etc may not be the same (id:60626)
Century 21 First Canadian Corp
503 3980 Carrigan Court
Burnaby, British Columbia
Discovery Place is a Worry Free Building with Assessment ALL PAID..includes New Sliding Patio Doors, New Windows, Exterior-Paint throughout, Newer Roof, Newer Carpets in Hallways and Paint, Lobby Re-Fresh, Re-Piped, 3 Elevators and the list goes on! Almost 950sf, 2 Bed 2 Baths cross hall perfect for roomates! Quick Stroll to The New & Vibrant Lougheed Mall with New Shops and at the foot of the Skytrain Station! SFU is just a Quick Commute and Hwy Access is around the corner. The Building has wonderful Amenities, Indoor Pool, Sauna, Hot Tub, Racketball/ Squash Courts, Games Room, Gym, & More! 1 Parking & 1 Storage locker included. Sorry no pets..Service Animals allowed with Strata permission. Bring your Decorating Ideas and make this your New Home! Call to View! (id:60626)
Macdonald Realty
491 Ontario Street N
Milton, Ontario
491 Ontario Street North is tucked into a quiet, tree-lined pocket of Dorset Parka neighborhood where kids ride their bikes after dinner, neighbors wave hello, and everything you need is only minutes away. ATTRACTIVE TOWN HOUSE, . W/O FROM LR TO PRIVATE DECK. LARGE EAT-IN KITCHEN. DECORATED IN NEUTRAL TONES.SPACIOUS & WELL MAINTAINED HOME IN A GOOD AREA, FINISHED BASEMENT WITH COCKTAIL BAR AIR CONDITIONER NEW GARAGE DOOR , FRONT DECK ,UPGRADED FRONT DOOR & STORM DOOR, RENOVATED 2 PCE & MAINBATHROOM, WALK IN CLOSET, KITCHEN COUNTERS, SINK & TAPS REPLACED,RM SIZE APPROX.CONDO FEE INCULDES CABLE, CONVIENT LOCATION. Unbeatable Location This property boasts an enviable location, with a mere 2-minute stroll to the plaza featuring Louie's Diner, a perfect spot for weekend breakfasts. Afterward, indulge in Aji Sai's all-you-can-eat sushi or savor Vito's Pizza and Wings, three local favorites within walking distance. Endless Amenities The convenience doesn't stop there. Within minutes, you'll reach:- Steeles Avenue: Bustling with shops and services- Highway 401: Easy access for commuters- Milton GO: Convenient public transportation- Parks and schools: Perfect for families- Milton Mall: Endless shopping options Perfect for Anyone Whether you're a first-time buyer or starting a new chapter, this property's location and convenience make it an unbeatable choice. Its versatility and charm cater to diverse needs and preferences. (id:60626)
Exp Realty
5035 Innovation Drive
Ottawa, Ontario
St. Louis Bar & Grill location in Kanata Ottawa. This store is only 5 years old and is a modern franchise model with great sales and NOI on top of salary for hands-on ownership. Full training to be provided by head office pending franchisor approval. This is a corner location with excellent visibility and signage on the pylon. The large patio faces northwest and is licensed for 80 plus another 120 (200total) inside the 3,000 sq ft premise. Please do not go direct or speak to staff or ownership. (id:60626)
Royal LePage Signature Realty
6180 Sunshine Coast Highway
Sechelt, British Columbia
Looking for a serous project or to develop ? 1st time on the market ! 2 homes on south facing filtered ocean view 0.52 acre close to town. 1st home offers 3 beds, 2.5 baths & 2 kitchens. Connected to natural gas & sewer with single car garage plus single detached garage. 2nd home behind is basically a shell & would make a good studio space with some imagination. Beach access close by & on transit route. Book your showing today ! (id:60626)
RE/MAX City Realty

