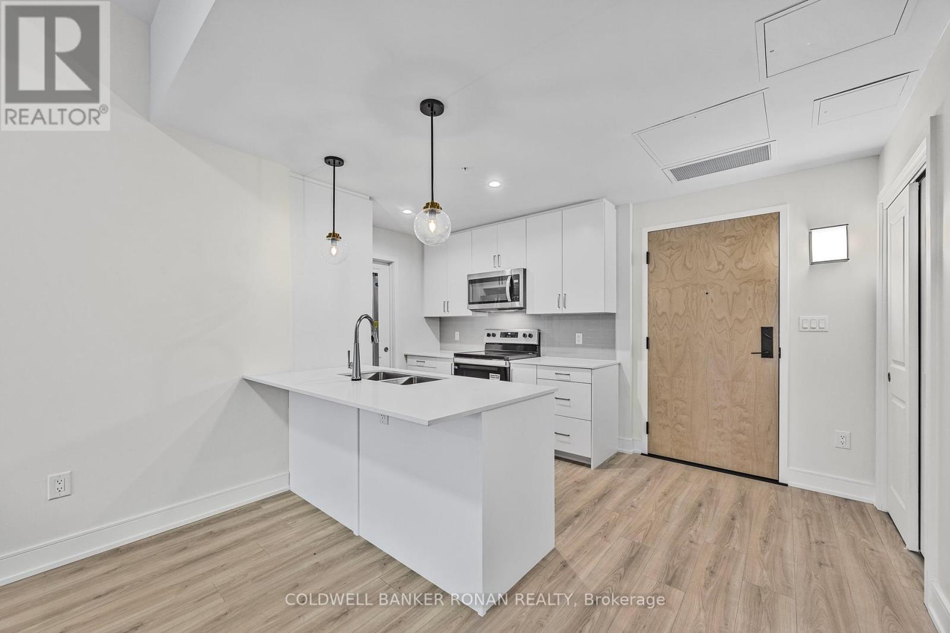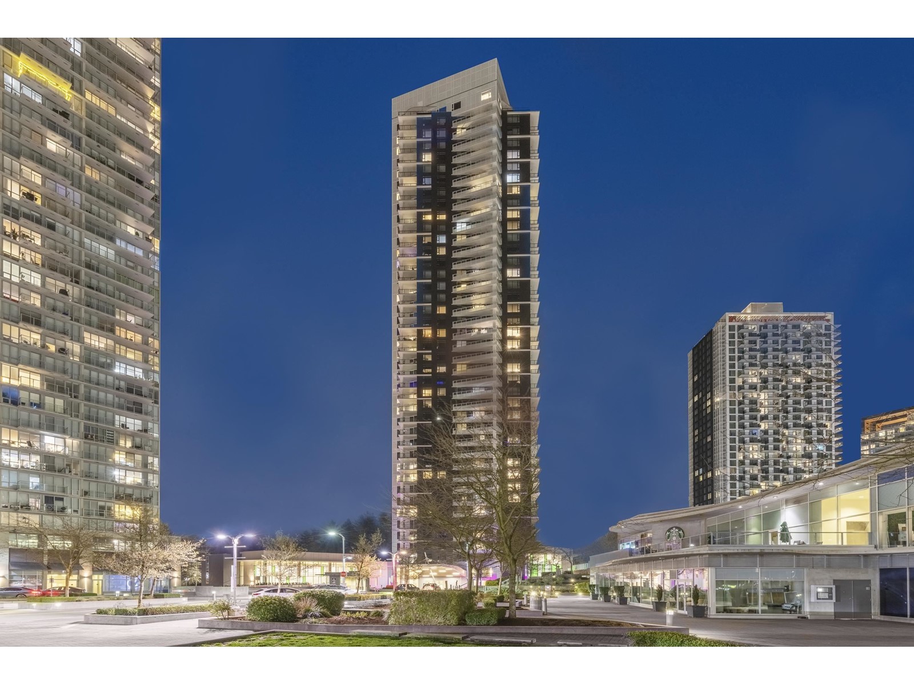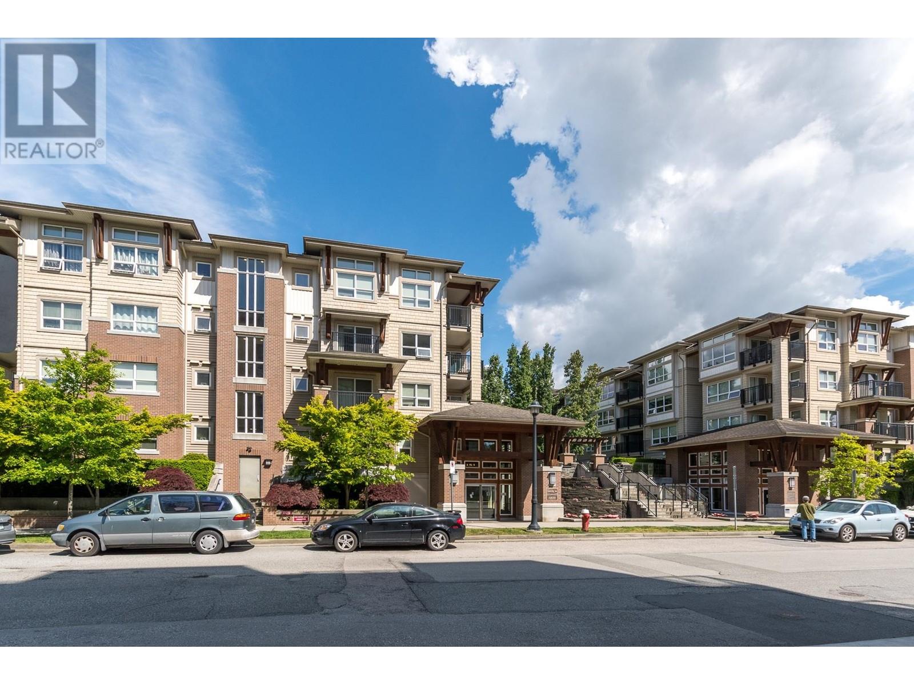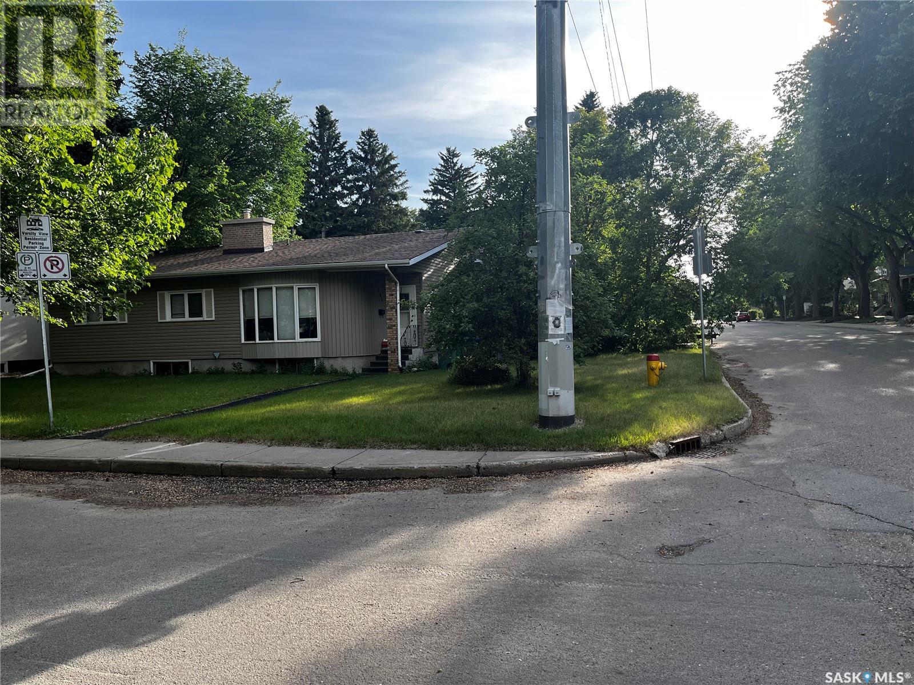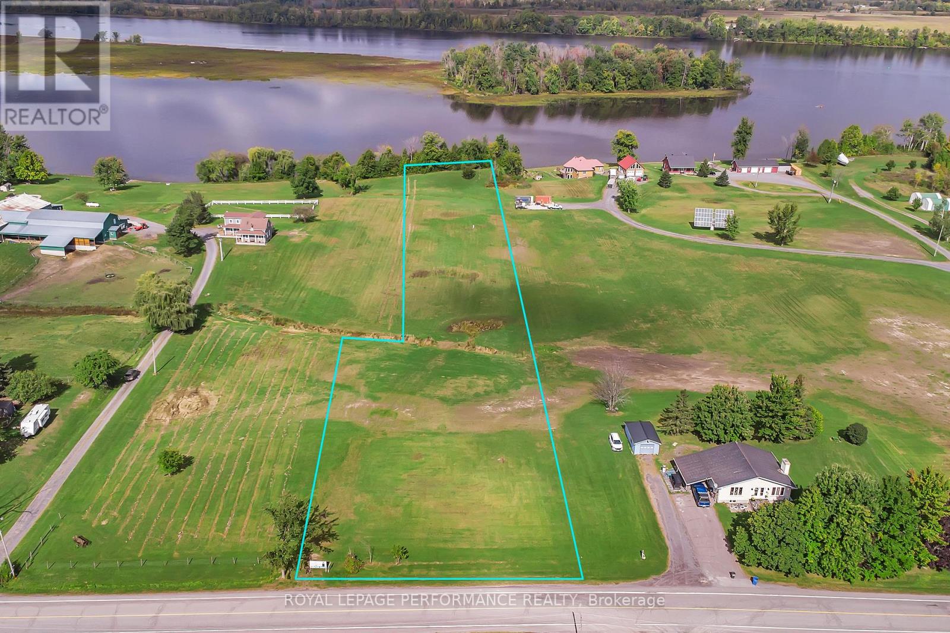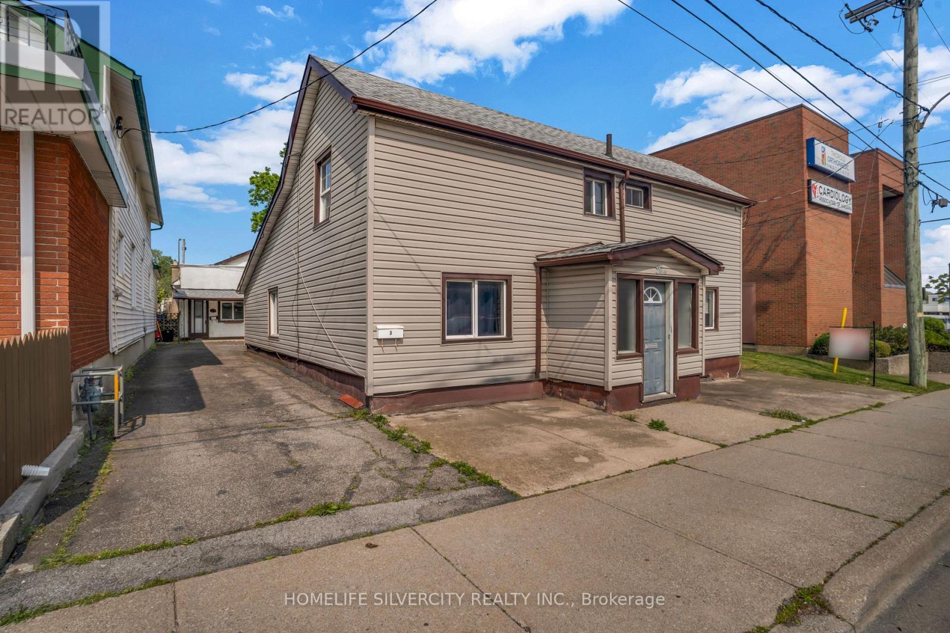316 - 121 Mary Street
Clearview, Ontario
Welcome to Suite 316! Discover this newly built spacious condominium in the charming, quaint Village of Creemore. Experience luxury living with high end quality finishes in this stunning 1,025 sq/ft, 2 bedroom, 2 bathroom condominium. This bright open concept layout, perfect for entertaining features a gourmet kitchen with quartz countertops, an eat in breakfast island, custom tiling throughout and 9.8 ft ceilings. This move in ready unit offers brand new stainless steel appliances including a fridge, stove, built in dishwasher, over the range built in microwave, washer and dryer. The unit offers a walk out to your own private balcony offering spectacular scenic country views of the northern direction. The amenities within the building include a party/meeting room for entertaining and a fully equipped gym for all your enjoyment. Enjoy Creemore for all that it has to offer including the stunning downtown artisan shops, restaurants, weekly farmers markets during the summer months, parks, brewery, nature trails, festivals and more! This price includes one indoor underground heated parking space and one storage locker for your convenience. Conveniently located just minutes west of Airport Road and only 20 minutes from Highway 89 providing easy access for commuting. Collingwood and Wasaga Beach is just a short drive to escape and create memories hiking, biking, skiing and more while enjoying the beauty of the outdoors! Don't miss out on this exceptional property! (id:60626)
Coldwell Banker Ronan Realty
3706 9887 Whalley Boulevard
Surrey, British Columbia
Concord's Park Boulevard is located at Surrey's most centrally integrated transit community with just steps away from the Sky-Train; Surrey's Central Shopping Centre; Simon Fraser and Kwantlen Polytechnic Universities. This two bedrooms and one bathroom unit features a large balcony with a grand view of the city, a flex area next to the entrance, AC, ample storage space with Concord's signature custom-design drawer organizer. Unparalleled amenities include free access to business & fitness centers, swimming pool, tepidarium, sauna, indoor badminton, gym, sports lounge. (id:60626)
Sutton Premier Realty
7126 93 Mile Loop Road
100 Mile House, British Columbia
* PREC - Personal Real Estate Corporation. Experience the best of Cariboo backcountry living on this unique 10 ac property, just 12 min from 100 Mile House. Tucked away on a quiet paved road, this charming 3-story home combines log and frame construction with massive rustic exposed beams that add warmth and character. Some finishing touches are still needed, allowing you to make it your own. Stay connected with high-speed fiber optic internet while enjoying the tranquility of nature. A detached 20' x 32' garage/shop with a lean-to, a chicken coop, wood storage, and a shed provide plenty of space for hobbies and storage. Green thumbs will love the established garden patch next to a natural pond. With close access to Crown Land, you’ll have millions of acres of forest, rocky outcroppings, and lakes to explore. (id:60626)
RE/MAX 100
323 6800 Eckersley Road
Richmond, British Columbia
Discover this hidden gem in the heart of Richmond - a beautifully maintained and generously sized one-bedroom + den home offering a warm, open-concept living space with serene views of a quiet courtyard. This impressive unit is enhanced by upper transom windows, allowing abundant natural light throughout the suite. The spacious primary bedroom comfortably accommodates a king-sized bed and features a walk-in closet outfitted with custom cabinetry. Ideally located within walking distance to Cook Neighborhood Park, Richmond Centre, the SkyTrain station, and a variety of dining options. Pet and rental friendly. Well-maintained with quality laminate flooring throughout - perfect for homeowners or investors alike. (id:60626)
Regent Park Fairchild Realty Inc.
B20 Golden Crescent
Rural Leduc County, Alberta
Nestled on a private, tree-lined half-acre in Johnsonia Beach, this charming 1.5-storey home is a tranquil escape, only a minute’s walk to the lake via a scenic greenbelt. Inside, the open-concept layout features 3 spacious bedrooms, 2.5 baths, and soaring vaulted ceilings. The bright kitchen with a gas stove and oversized island flows seamlessly into the cozy living room with a wood-burning fireplace. The main-floor primary suite offers a 2-piece ensuite and separate vanity for added privacy. Upstairs, two additional bedrooms, a loft, and a versatile den create endless possibilities for living and working from home. Relax on the covered front veranda, entertain on the large back deck or sitting by the firepit, and enjoy the peaceful forest views. The triple detached garage with attached guest room provides extra space for visitors, hobbies, or a home office. Surrounded by trails and just minutes from golf, dining, shopping, and year-round recreation at Pigeon Lake, this home is the ultimate retreat. (id:60626)
Exp Realty
302 Mckinnon Avenue S
Saskatoon, Saskatchewan
VARSITY VIEW GEM! Located just a few blocks from the University of Saskatchewan, Broadway Avenue, and Downtown Saskatoon, this beautifully updated sprawling bungalow sits on a desirable corner lot in one of the city’s most coveted neighborhoods. Step inside to discover a thoughtfully renovated interior featuring engineered laminate and ceramic tile flooring, fresh modern paint, stylish updated light fixtures, and several newer windows that bring in abundant natural light. The heart of the home is the timeless oak kitchen, enhanced by granite countertops and seamlessly connected to a bright east-facing dining room with a charming bay window — perfect for enjoying your morning coffee in the sun. The main floor offers three spacious bedrooms and two full bathrooms, providing ample space for family living or hosting guests. An expansive living room addition is tailor-made for entertaining, boasting vaulted ceilings, a cozy gas fireplace, and a custom wet bar – an inviting space for gatherings. Enjoy year-round relaxation in the four-season sunroom, which is heated by its own dedicated natural gas heater and included in the home’s square footage. The fully developed basement suite offers excellent mortgage helper potential, complete with a separate entrance, one large bedroom, and oversized windows. Additional features include central air conditioning, central vacuum, and an attached double garage that’s fully heated – ideal for Saskatchewan winters. The double driveway is coated with a durable rubberized finish, adding both style and function. Outside, enjoy the beautifully mature landscaping, complete with a fire pit area and underground sprinklers for easy maintenance. The vinyl siding was updated in 2014, and the shingles, soffits, fascia, and eavestroughs were replaced in 2015, ensuring peace of mind for years to come. (id:60626)
Boyes Group Realty Inc.
N/a Plantagenet Con 1 Road
Alfred And Plantagenet, Ontario
INCREDIBLE location on the Ottawa River. Discover your perfect escape on this stunning 2.5 acre WATERFRONT lot nestled between Wendover and Plantagenet. Enjoy beautiful mountain views and spectacular sunsets from your future dream home. Only 15 minutes from Rockland and less than an hour from Ottawa, this property offers the ideal balance between country tranquility and proximity to services and the city. Short drive to Wendover where you'll find everything you need from Tim Hortons, pharmacy, restaurant, convenience store with Beer Store/LCBO and more. The lot has been severed and is ready to build with a new well already on site. Located in a quiet bay facing an island with no wake where you can enjoy kayaking and canoing at its best, as well as ice fishing & skating during the winter time. The lot is ELEVATED with no risk of flooding yet with a gentle slope to the water which flattens at the waterfront with a shallow entry to the water for easy docking and enjoying your time on the river. Trees being planted in Spring 2025 on the neighbouring property to create a privacy wall. No walking of the land before booking a showing. The Seller is open to financing a portion of the purchase price, with terms to be negotiated. (id:60626)
Royal LePage Performance Realty
127 Leinster Street
Saint John, New Brunswick
Nestled in the heart of Uptown Saint John, 127 Leinster Street is a majestic brick and stone duplex built seamlessly blending historical elegance with modern comfort. This iconic Italianate-style property, free from heritage restrictions, features ornate window moldings, a charming turret, private decks, and breathtaking views. Currently used as a rooming house, the home spans approximately 4,800 sq. ft. across two units: a luxurious main residence offering 5 bedrooms, 3½ baths, hardwood floors, two fireplaces, a large eat-in kitchen with pantry, formal living and dining rooms, a flex room, and a private master suite with ensuite and deck; plus, a generous secondary suite with 3 bedrooms, 2 baths, fireplace, living/dining area, recreation room, and laundry. Totaling 7 to 8 bedrooms and 5½ baths, this property offers off-street parking for 5 to 6 vehicles, a fenced yard, and proximity to Uptown amenities make it perfect for owner-occupiers or investors seeking income potential. The property has a potential to be divided into 3 units and also add another unit in the basement so can be up to 4 units. Rarely does a property this stunningwith both residential grandeur and income opportunity come to market so call today to schedule a showing. (id:60626)
Exp Realty
405 1283 Howe Street
Vancouver, British Columbia
Like-new and meticulously maintained, this bright 1-bedroom + oversized den offers stunning views of a tree-lined courtyard. The spacious den is perfect for a home office in an unbeatable location. The Tate on Howe, a LEED-certified building by renowned Merrick Architecture, features a gym and meeting room on the same level. Enjoy quick ground-level access-skip long elevator waits with the stairs right next door! The chef-inspired kitchen boasts high-end Miele & Blomberg stainless steel appliances and a natural gas cooktop. The bedroom includes his & hers closets for added convenience. A rare find in one of Vancouver´s best buildings-don´t miss out! (id:60626)
88west Realty
224 Coalmont Road
Princeton, British Columbia
Welcome to your slice of paradise! Nestled on 4.25 acres of sprawling greenery, this enchanting 3-bedroom home is a haven for nature lovers and seekers of serenity. Let me paint the picture for you: Step into your spacious sanctuary boasting three cozy bedrooms, perfect for unwinding after a long day. Each room offers ample space and natural light, creating an atmosphere of tranquility. With 4.25 acres at your disposal, the possibilities are endless! Whether you dream of starting a hobby farm, creating a lush garden oasis, or simply enjoying the open space, this property offers the canvas for your imagination to run wild. The home comes complete with Quonset hut and extra storage. Contact now to arrange a private tour. *photos have been enhanced for advertising (id:60626)
Century 21 Horizon West Realty
5 Pine Street S
Thorold, Ontario
Great Value! This property is Located in the Core of Downtown Thorold. This property is located in the core Downtown in Thorold, property is close to mall Shopping Centre, Banks, transit, 10 Mins to Brock University, 15 Mins to Niagara, Good opportunity for or good choice for first-time buyers looking to offset their mortgage with rental income. Boasting 5 bedrooms & 4 washrooms. 3 Potential Rents from Three unit is $5300 plus Utilities. Total units 2 potential Rent $2000+ $2000+ $1300. Roof changes in 2022 and furnace 2024. Main House: Mn Fl 2 Bdrm/1Full & 1.5 Bath. 2nd Flr: 1 Bed +1 Bath. 2nd Unit (Back of the Property): 2 Bed + 1 Bath. Legal Triplex. (id:60626)
Homelife Silvercity Realty Inc.
865 Garth Street
Hamilton, Ontario
Amazing value in this west Hamilton Mountain bungalow situated on an oversized lot with tons of parking and huge detached garage! This 3BR home has the feeling of ultra spacious living given the super functional bungalow floorplan. The front living room features large window (2023), ultra charming cove crown moulding and sightlines from the front yard to the eat in kitchen! The luxury laminate floors (2023) throughout the main floor add a touch of modernity along with the recently updated 4pc bath (2023). You will notice that all 3 main floor bedrooms are spacious, and sun drenched with natural light! The kitchen is ready for your family dinners with tons of counter space, stainless steel appliances and perfect nook for an eat in area. Downstairs to the basement, you will find untapped potential with great ceiling height and separate entrance! Outside, you will be spoiled with a rare double car detached garage with hydro and auto garage door openers, perfect for any hobbyist! The concrete patio makes for a perfect summer BBQ hang outs and also a large custom-built shed for additional storage. This property is located steps from Mohawk College, Hillfield Strathallan, St. Joes West 5th campus & 6km to McMaster university! (id:60626)
Royal LePage State Realty

