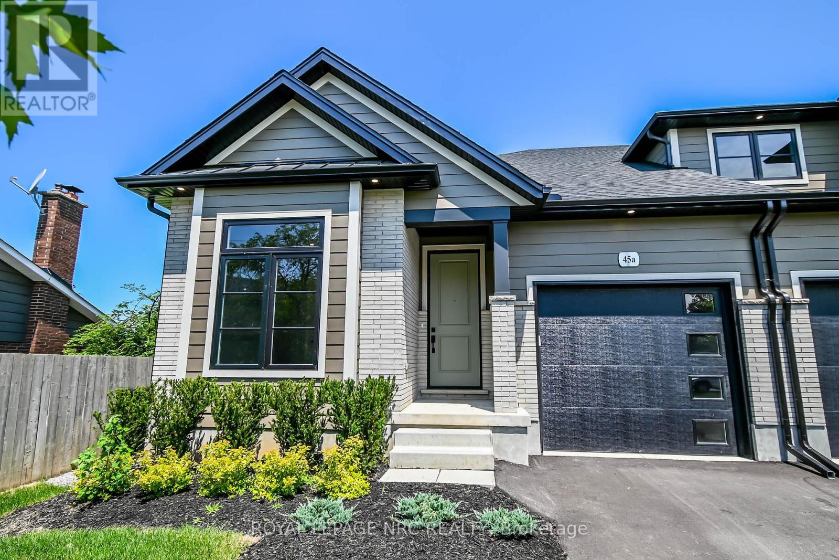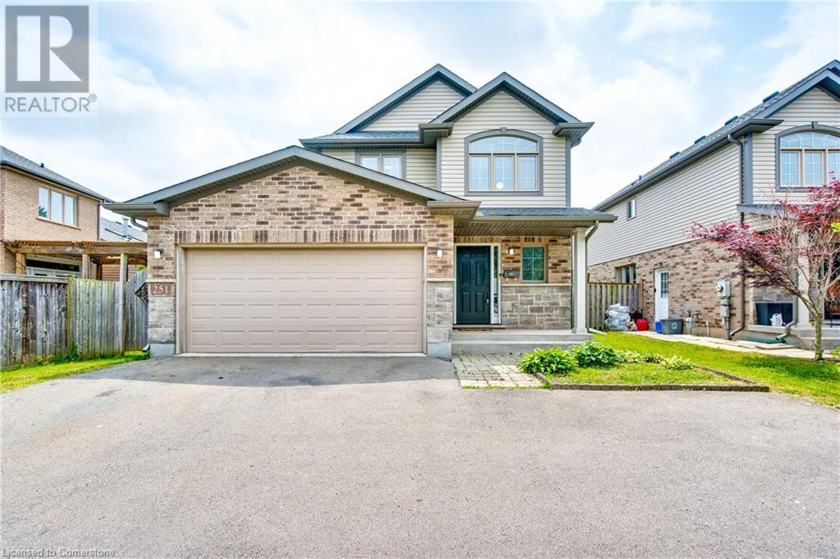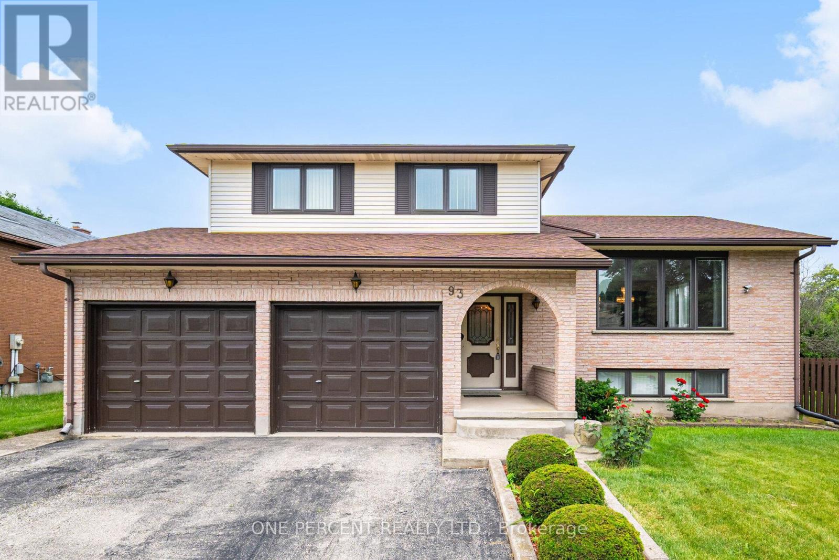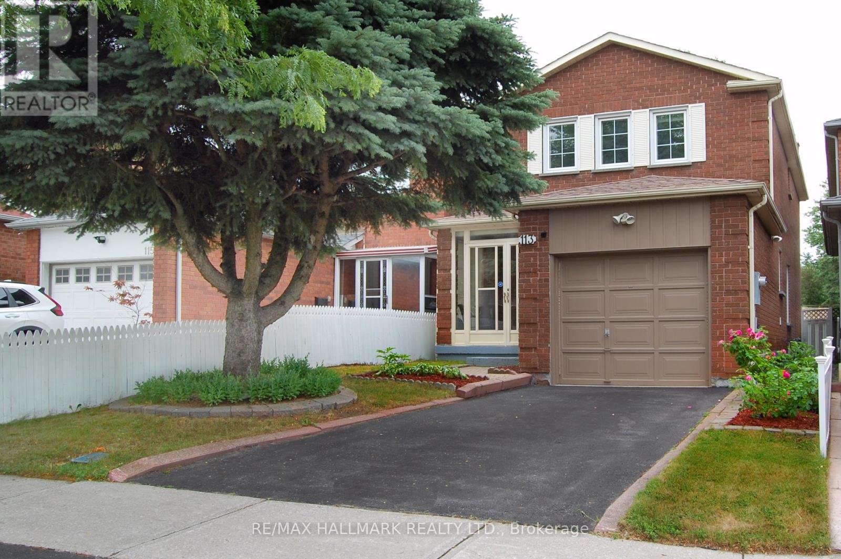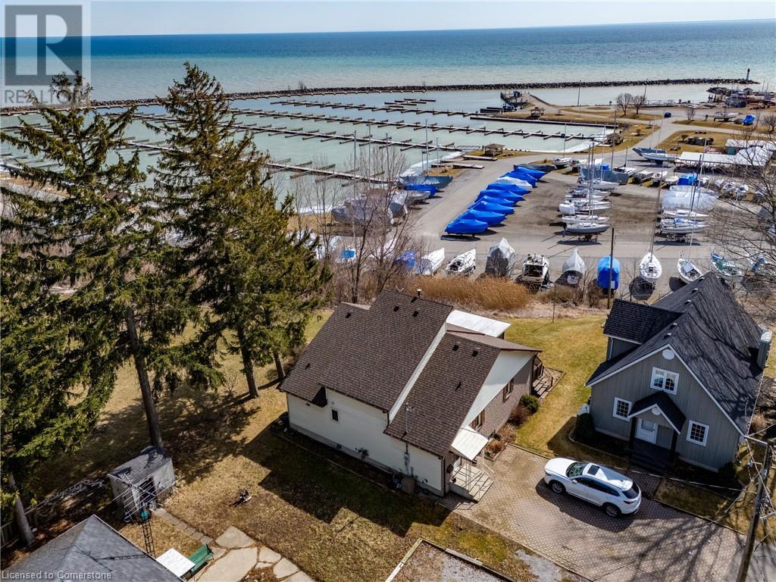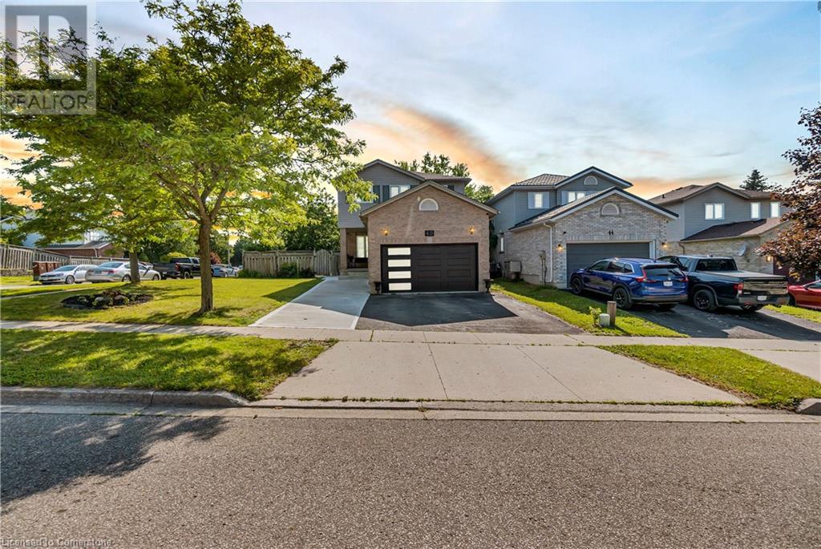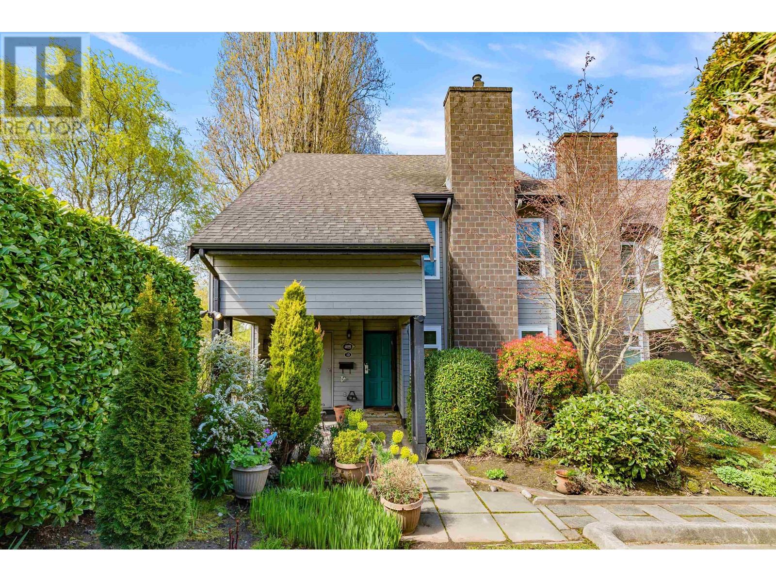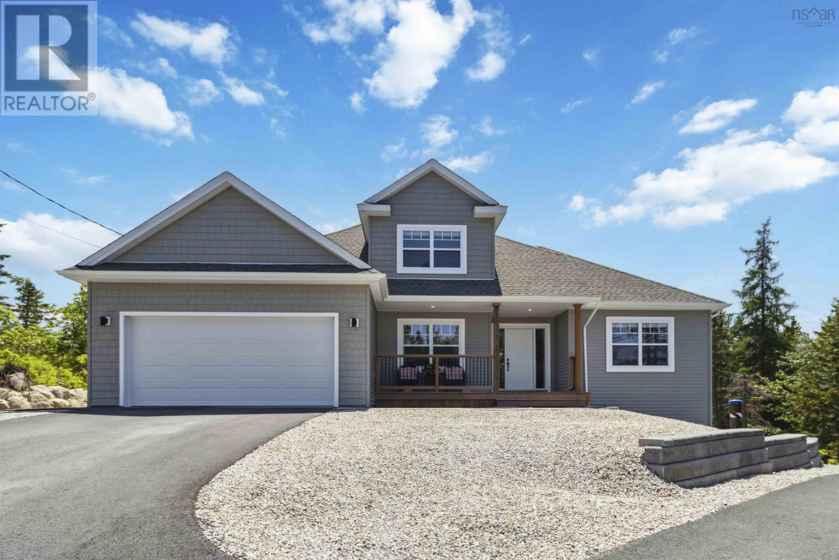3389 Bolton St
Cumberland, British Columbia
Spacious & thoughtfully crafted, this 1,760 sq ft rancher sits at the end of a peaceful cul-de-sac with lots of parking. Step through the generous entryway & down the hall into a bright great room featuring 10'6'' ceilings, cozy gas fireplace, oversized dining space, & expansive windows that invite in natural light. The kitchen is both stylish & functional, offering a large island, walk-in pantry, & quartz countertops—perfect for cooking & everyday living. The primary is a true retreat with a luxurious ensuite that includes dual sinks, a glass walk-in shower, a separate soaker tub, & a spacious walk-in closet. Comfort meets efficiency with a high-efficiency gas furnace, large laundry with sink, crawl space for storage, plus the home is wired for solar and has an electric vehicle charger installed. Nicely landscaped lawn was recently fertilized & aerated. Built by respected Knickle & Grant Fine Homes Ltd this home won't last long. (id:60626)
RE/MAX Ocean Pacific Realty (Cx)
45a Lakeshore Road
St. Catharines, Ontario
Known for their award winning quality, design and luxury, Premium Building Group is offering their newest FREEHOLD END UNIT TOWN that's minutes to QEW hwy, steps to major shopping, short drive to Niagara-on-the-Lake wine & golf routes, walk or bike to Port Dalhousie Lakeside Beach & Marina & trails. This SIGNATURE MODEL 1,534 sq.ft. END UNIT 2 Bedrooms & 2 Baths Bungalow open concept design features STUNNING FINISHES TOP TO BOTTOM starting with Kitchen cabinets to ceiling with interior lighting, quartz counters with waterfall Island, walk-in pantry and extended cabinetry hutch/buffet. Great Room features tray ceiling with lighting and gorgeous contemporary fireplace with surround & patio doors to deck with privacy fence. The Primary Suite features transom windows, Ensuite with custom glass & tile shower, in-floor heating and soaker tub retreat, main floor Laundry Room with plenty of storage, solid oak staircase with glass panels to finished Rec Room for additional entertaining space. Basement offers bathroom roughed in and tons of storage too. Turn key ready so what are you waiting for! Hst Incl. & Tarion. Property taxes TBD. (id:60626)
Royal LePage NRC Realty
157 Islandview Drive
Loyalist, Ontario
Showcasing exceptional craftsmanship and impressive curb appeal, you'll fall in love with the custom finishes of this 2-storey family home, built by Bellefield and offering 4 bedrooms, 3.5 baths, and nearly 3,000 square feet of beautifully finished living space. Its unique architectural design includes 9-foot ceilings, an expansive entryway, hardwood floors and upgraded trim throughout. The gourmet chefs kitchen is equipped with granite countertops, custom cabinetry, and a spacious island. The open-concept main floor is ideal for entertaining, providing abundant natural light, custom-built shelves surrounding the gas fireplace, and patio doors that lead to a private deck and swim spa, where you can enjoy picturesque views of the fully landscaped property. Off the kitchen, a spacious mudroom offers easy access to the laundry room and the attached double garage. Upstairs, the primary bedroom suite features elegant double doors, a custom accent wall, and a walk-in closet with exceptional built-in organization. The private ensuite bath includes double sinks, a beautiful walk-in shower, and a luxurious soaker tub. Three additional generously sized bedrooms, each with large, light-filled windows, complete the upper level. Two of these bedrooms share a Jack and Jill bathroom. The lower level offers even more living space, with a beautiful 3-piece bathroom, a spacious recreation room, and ample storage in the utility room. Ideally situated in a highly sought-after neighbourhood renowned for its proximity to schools, recreational facilities, and Lake Ontario. (id:60626)
RE/MAX Finest Realty Inc.
251 Pelham Road
St. Catharines, Ontario
Beautifully renovated 2-storey home with 5 bedrooms, 4 bathrooms, and over 1,600 sq ft above grade, located at 251 Pelham Road in sought-after St. Catharines. This turn-key property offers an open-concept main floor with an updated kitchen, sun-filled living areas, and walk-out to a new deck and fully fenced backyard. The lower level features a modern in-law suite with a separate entrance, kitchen, laundry, and 2 bedrooms. Parking for 5+ vehicles including an attached double garage. Situated near Twelve Mile Creek, scenic trails, parks, shopping, and just minutes to the highway — ideal for commuters and families alike. (id:60626)
RE/MAX Escarpment Golfi Realty Inc.
93 Old Chicopee Drive
Kitchener, Ontario
Exceptionally well maintained, open concept, carpet free, detached house in the highly sought after Stanley Park area in Kitchener. Built 1986 Lot 60x130 ft. 2,014 sq. ft. House features hardwood flooring throughout, freshly painted, new blinds and a new water softener. Main level has a large family room with a wood burning fireplace (gas was roughed-in for easy conversion to gas fireplace) and a large powder room with a bidet (easily remove bidet to install a full size washer and dryer on existing drainage pipe for a main floor laundry). First upper level features a living room, a dining room and an ample eat-in kitchen. Second upper level offers 3 large bedrooms, a 4 piece main bathroom, a master bedroom with a 4 piece bathroom en-suite and a walk-in closet. Fully finished two level bright and dry walkout basement features; large above grade windows, a rec room, 1 bedroom, a 3 piece bathroom, a cold cellar, a storage room, a utility room and a laundry. Basement has a separate entrance door that offers the potential for a completely separated and private 2 bedroom self-contained suite that would be ideal for a large multi-generational family living set-up to share costs of living. Large and very quiet backyard offers a storage shed, a concrete patio and an area for a large garden or a legal garden suite is permitted. The double car garage was intentionally built extra wide by the original owner. Only a 5 minute drive to the Conestoga expressway and Highway 401 making it ideal for commuters. Within short walking distances to; rapid public transit, shopping mall, grocery stores, restaurants, banks, dental, medical, salons, K-12 schools, public library, public pool, rec center, parks, walking trails, community center and many other amenities. A great location. Must see. (id:60626)
One Percent Realty Ltd.
113 Mammoth Hall Trail
Toronto, Ontario
Welcome To This Beautifully Maintained 3+1 Bedroom, 3 Bath Detached Family Home. Rarely Available In This Coveted Markham Rd. & Sheppard Neighbourhood. Move In Ready With A List Of Thoughtful Upgrades. This Is The Perfect Home For A Growing Family Or Those Seeking Comfort & Space. Fresh, Neutral Decor Featuring A Renovated Kitchen With Stainless Steel Appliances, Quartz Counters, New Cabinetry & A Walk Out From The Breakfast Room To A Private Fenced Garden-Ideal For Entertaining Or Relaxing Outdoors. The Main Floor Also Includes Generous-Sized Living & Dining Rooms, A Convenient Powder Room & Separate Laundry Room. Upstairs, The Spacious Primary Suite Features A Walk-In Closet & Renovated 4 Piece Ensuite. Two Additional Bedrooms Share A Stylish 3 Piece Family Bathroom With A Spa-Like Glass Enclosed Shower. Bathroom Finishes Include New Cabinetry, Quartz Counters, Rain Shower Heads & More. The finished Basement Offers High Ceilings, A Large Recreation Room, Perfect For Movie Nights Or Playtime, Additional Bedroom Or Home Office, Pantry, Cold Storage, Ample Room For All Your Storage Needs. Further Upgrades Include a New Roof (2025), Many Upgraded Light Fixtures, Entrance Mirrored Closet Doors & More. Enjoy The Convenience Of Attached Garage. Located Steps From Schools, Parks, Shopping, Transit & Community Centres, With A High Walk Score Of 75. This Is The One You've Been Looking For. Welcome Home!. See Community Attachment (id:60626)
RE/MAX Hallmark Realty Ltd.
16 Dean Avenue
Port Dover, Ontario
Check out that view! Experience Port Dover living in this stunning open-concept bungalow overlooking Lake Erie. With over 2,300 sq. ft., this home offers 3 bedrooms, 3 bathrooms, and 2 kitchens—ideal for multi-generational living or guests. The main floor features a soaring ceiling in the great room, a striking four-sided fireplace, and two patio doors leading to a three-season sunroom with breathtaking marina and lake views. Entertain with ease in the spacious dining area and oversized kitchen, complete with ample cabinetry, an island, and a versatile flex space. The primary suite includes patio door access to a private deck, a walk-in closet, and an updated ensuite with a glass shower. A powder room, storage, and main-floor laundry complete this level. The lower level, with large windows and a freestanding fireplace, is perfect as an in-law suite. It offers a full kitchen, family room, two bedrooms, a 4-piece bath, and plenty of storage. Parking for two cars in the shared driveway. All this, just a short walk from downtown Port Dover’s restaurants, shopping, and beach. Don’t miss this incredible opportunity! Check out the video walkthrough and book your showing today. (id:60626)
RE/MAX Erie Shores Realty Inc. Brokerage
15 10980 No. 2 Road
Richmond, British Columbia
Barclay Court is a boutique 15-unit complex located in popular Woodwards area. Super convenient location mins away from all the amenities at Steveston Village, shopping at Broadmoor Village/Blundell Center and great schools (McKinney & Steveston-London). Many updates have already been done - the roof in 2023, furnace in 2015 and hwt in 2021. One of the largest units in the complex, this 2 storey townhome features a big living/dining area which opens up to a private fenced backyard. There is a separate eating area off the kitchen, 3 generous sized bedrooms upstairs and a laundry room! Lots of storage options inside w. additional storage in the utility room and 2 parking stalls (1 carport & 1 reserved stall). Bring your decorating ideas and make this one your own! (id:60626)
Oakwyn Realty Ltd.
40 Alderson Drive
Cambridge, Ontario
Welcome to this impeccably maintained 3+1 bedroom, 4-bathroom home offering approximately 2,800 square feet of finished living space, ideally positioned on a premium 52-foot corner lot in the highly sought-after Hespeler neighborhood of Cambridge. Start your mornings on the charming front porch—an ideal spot to relax with a cup of coffee. Inside, the spacious open-concept layout is thoughtfully designed for modern family living. The main floor features vaulted ceilings in the family and dining areas, an elegant electric fireplace for added warmth, and a separate living room perfect for entertaining. The expansive eat-in kitchen is equipped with quartz countertops, a stylish backsplash, and stainless-steel appliances. A powder room and convenient main floor laundry complete the level. Durable laminate flooring flows seamlessly throughout the main and upper floors, creating a clean and contemporary aesthetic. Upstairs, the primary bedroom offers a generous walk-in closet and a private ensuite, while two additional bedrooms share a full bathroom—ideal for a growing family. The fully finished basement adds significant living space with an additional bedroom, full bathroom, spacious recreation room, and a second kitchen, making it perfect for an in-law suite or extended family use. This home has seen numerous recent upgrades between 2021 and 2024, enhancing both style and functionality. These include a new garage door (2021), updated laminate flooring(2022), stainless-steel appliances(2022), quartz countertops(2022), custom blinds and curtains(2022), a new dryer(2024), as well as a concrete walkway leading to the backyard, a concrete patio(2022), and a beautiful gazebo—perfect for outdoor entertaining. Conveniently located close to schools, parks, shopping, Highway 401, and Highway 24, this move-in-ready property offers the perfect blend of comfort, convenience, and contemporary living. Don’t miss out on this exceptional opportunity—book your private showing today! (id:60626)
Century 21 Right Time Real Estate Inc.
1870 Rosealee Lane Unit# 17
West Kelowna, British Columbia
Unobstructed Views in a Sought-After Location. This stunning home is perfectly situated in one of the area's most sought-after communities, Rose Valley. Offering unobstructed views of the city, mountains, and Okanagan Lake, while backing onto a peaceful park setting for ultimate privacy. Like new and meticulously maintained, this home features a popular designer colour palette, beautiful hardwood flooring on the main level, and granite countertops throughout the kitchen and all bathrooms. The heart of the home is the open-concept kitchen with upgraded Bosch appliances, flowing seamlessly into the bright living area anchored by a striking gas fireplace. With 4 bedrooms and 4 bathrooms, including a luxurious 5-piece ensuite, this home offers comfort and functionality for families or entertainers alike. Step outside to the spacious deck, complete with a natural gas BBQ, perfect for taking in the incredible views. Additional features include a full-sized 2-car garage, an EV charger, and high-end finishes throughout. Mar Jok Elementary is minutes from home. Town Center is a 10 min drive. The home shows better than the original Show Home. Don’t miss this exceptional opportunity to own a move-in ready home in a prime location that truly checks all the boxes. (id:60626)
RE/MAX Kelowna
10 4835 Central Avenue
Delta, British Columbia
Great location in Parkside Estates. This end unit backs onto a park and is just minutes from many amenities. This spacious home offers 1,800 sq. feet of space with large rooms throughout. Backyard is a great size and has a koi pond to enjoy the tranquil setting. Large patio and upper deck overlook the private yard and park. (id:60626)
RE/MAX Lifestyles Realty
426 Wisteria Lane
Upper Tantallon, Nova Scotia
Stunning 3-year-old executive 2-storey with a legal lower level secondary suite, a main floor primary suite situated in the quiet community of St. Margarets Village. Spectacular finishes throughout with neutral colours, soaring 14-foot ceilings in the main level great room, this home exudes luxury and tranquillity. Bathed in sunshine and surrounded by trees, this home is simply stunning. The main floor features an extra-large primary suite, complete with an en-suite bathroom, walk-in shower, powder room, main floor laundry, great room, kitchen, and a walkout to the private rear deck overlooking the forested surroundings. Upstairs features two bedrooms with a full bathroom. The lower level features a full legal secondary suite, complete with one large bedroom, kitchen, living room, storage room/office, and its own entrance. Both units are wheelchair accessible with 36 door frames and grade entry. The lower level features its own patio, and the driveway encircles the property, making it ideal for aging family members. Both units feature stunning finishes, granite countertops, a heat pump for each unit, and modern lighting, as well as an open-concept design. Situated only minutes from Halifax, this quiet private community is conveniently located near Exit 5 off Highway 103 and Hammonds Plains Road, less than a mile from the saltwater of beautiful St. Margarets Bay, Nova Scotia. St. Margarets Village is conveniently located near schools (private and public), shopping, churches, sailing, beaches, and recreational facilities, offering all essential amenities within minutes. (id:60626)
Assist-2-Sell Homeworks Realty


