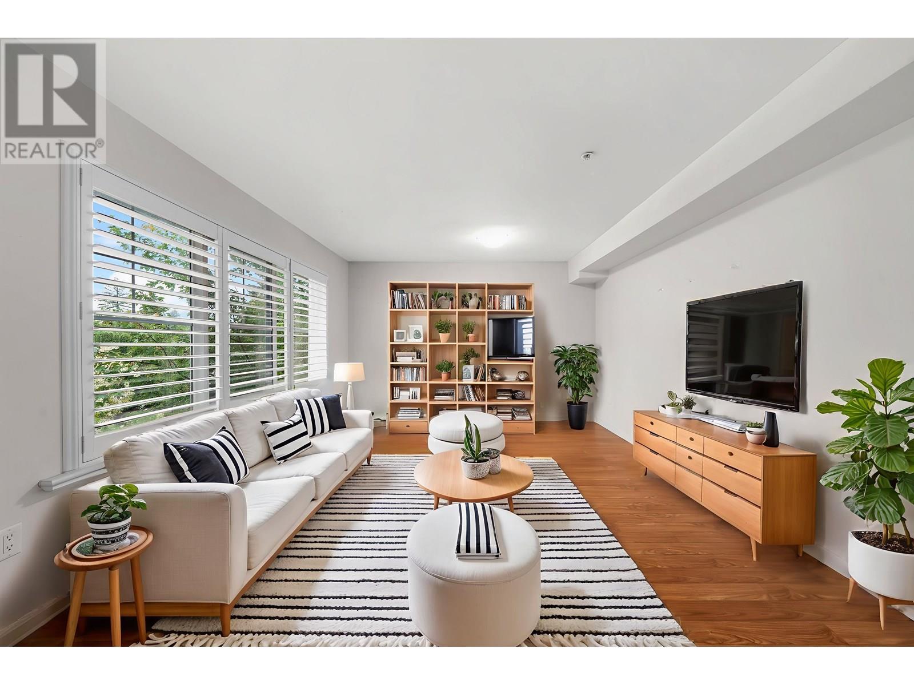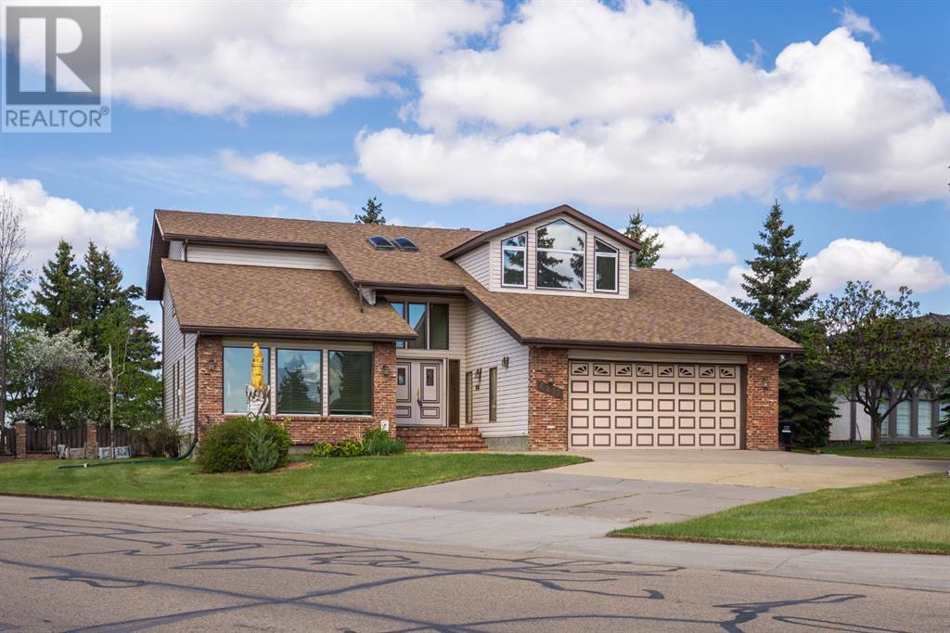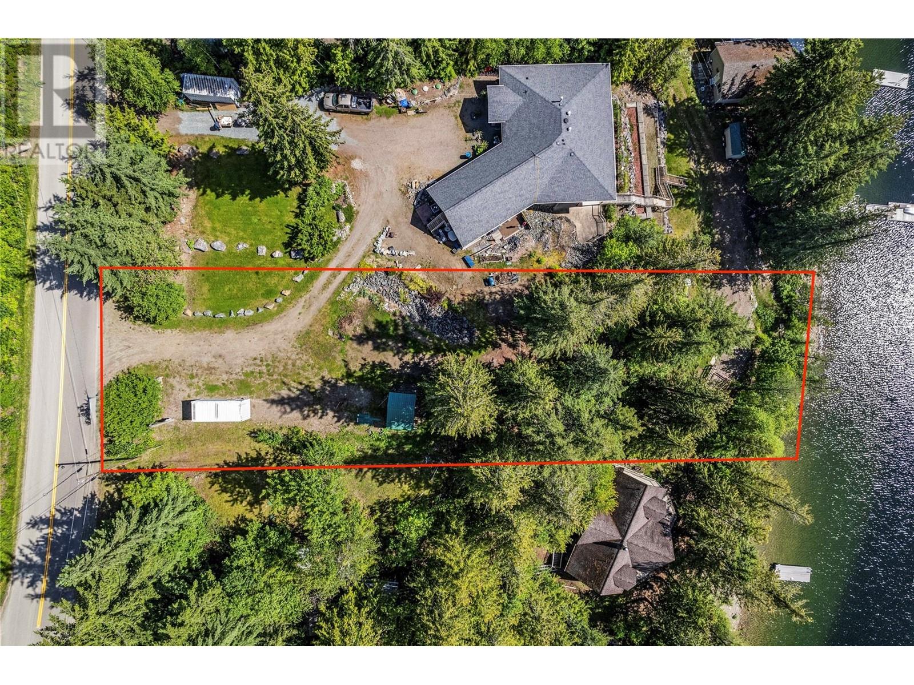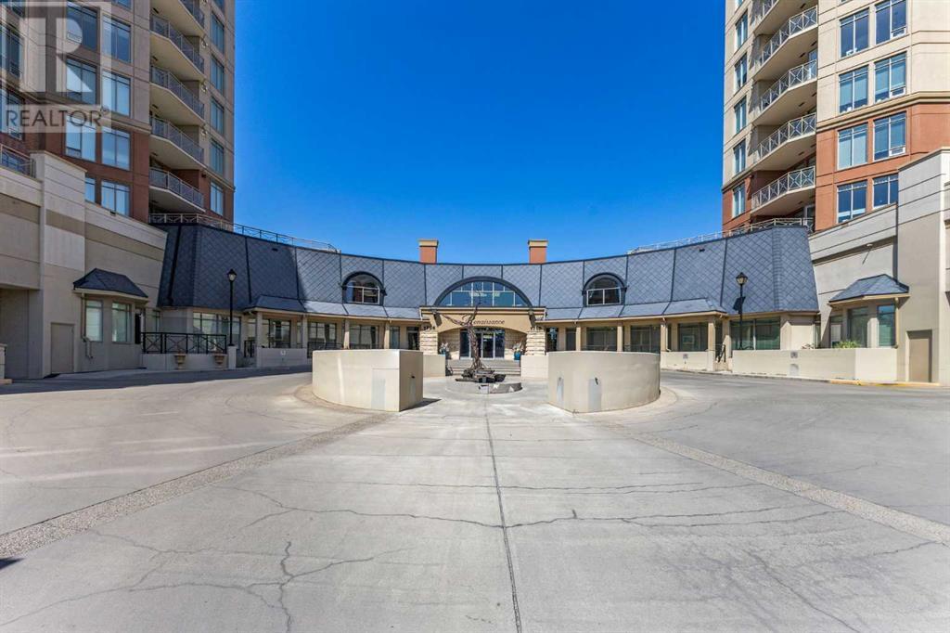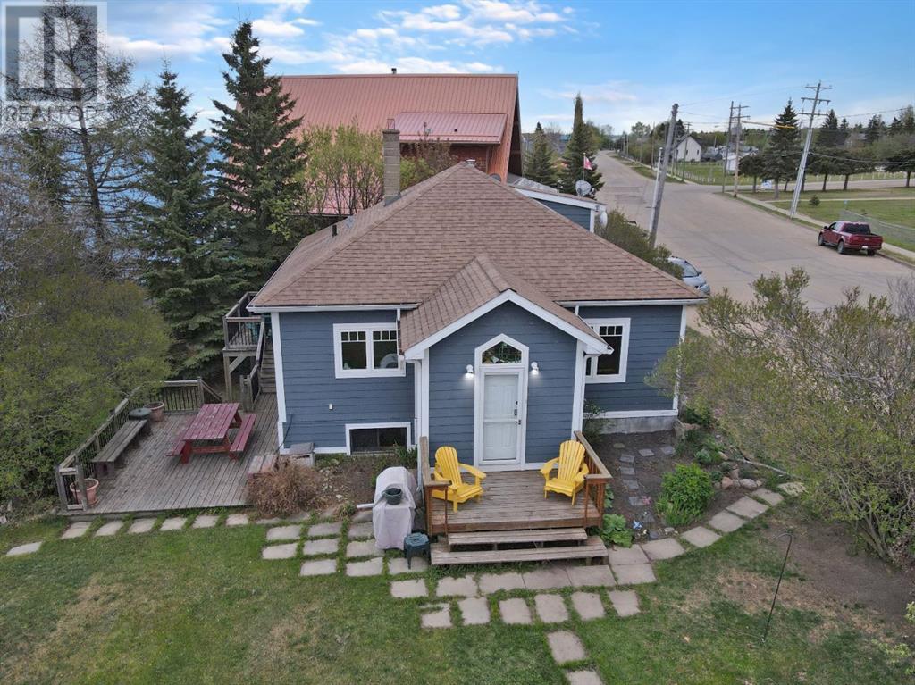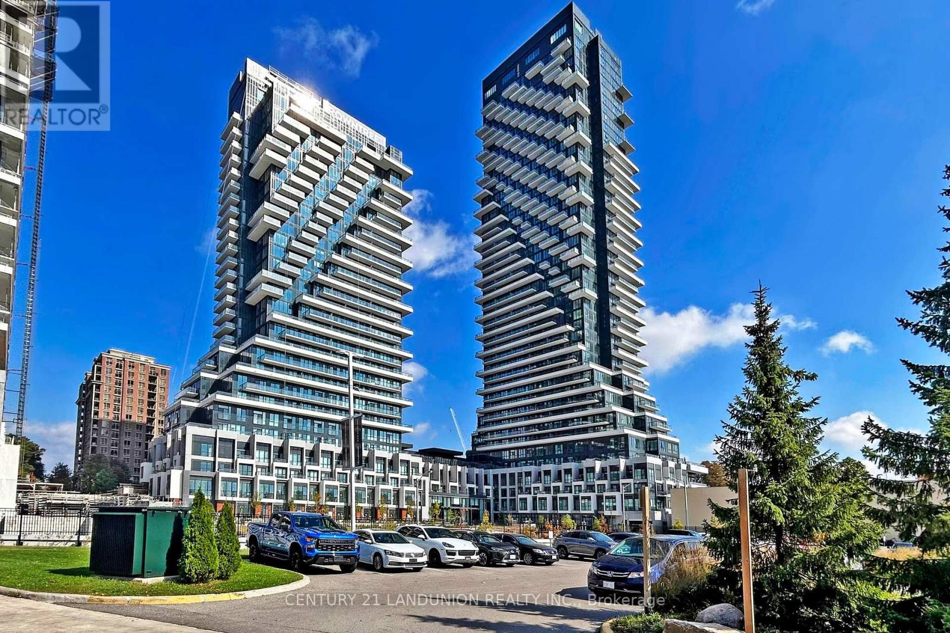307 1969 Westminster Avenue
Port Coquitlam, British Columbia
Well laid out, this bright corner unit features an open concept kitchen/living/dining. Chef's kiss to the large kitchen island with seating for 3 and to prep amazing meals from. Modern finishes include California shutters, quartz counter tops and laminate flooring. The large primary can host a king bed with walk in closet through to cheater ensuite. Second bedroom does not have closets/windows. Enjoy your private tree'd view with peek a boo mountain views. Transit access and shopping on the same block, this centrally located condo also offers 2 roof top decks for entertaining. 1 parking, 1 locker included, quick completion and occupancy options. BONUS: amenity room on first floor, bike storage, hot water included in strata fees. (id:60626)
Keller Williams Ocean Realty
4211 69 Street
Camrose, Alberta
Welcome to a truly distinguished property that offers classic elegance, extraordinary views, and a lifestyle defined by peace and privacy. Nestled in one of the most coveted neighborhoods, this stately home backs onto a tranquil pond, where nature becomes your daily backdrop.Boasting 2720 sq.ft. of living space, this residence is rich in character and has been meticulously maintained over the years. From the moment you enter the grand foyer, you’re welcomed by a stunning open staircase, soaring vaulted ceilings with exposed beams, and an upper gallery that adds architectural drama and elegance.The kitchen is complete with quartz countertops, a generous island with breakfast bar, custom drawer banks and roll-outs, built-in pantry, and views from front to back of the main floor. With a formal dining area that seamlessly flows into the massive living room, anchored by a dramatic 3-sided fireplace and towering ceilings. This space will be the favorite for entertaining family & friends.Enjoy panoramic views of the pond from the sunlit dinette and unwind in the warm, inviting family room featuring a classic brick fireplace and custom built-ins. Just off the dinette is the deck access ideal for family events or neighborhood BBQ's. The spacious main floor laundry room offers abundant cabinetry and function with garage access. Upstairs, the primary suite is a private retreat with vaulted ceilings, a cozy sitting area, large walk-in closet, and a 3pc ensuite. A spa inspired bathroom with 6' soaker tub will be an appreciated feature at the end of a long work day. Three additional bedrooms and an upper balcony with serene water views complete the upper level.The walk-out lower level is ideal for entertaining, with a large recreation/media room, elegant wet bar that brings you back to the good old days, family room with direct access to a private courtyard, and a beautifully tiled bathroom with a glass shower. Ample storage ensures space for seasonal decorations and all the momentos.Outside, the property is equally impressive. Landscaped with multi-tiered decks overlooking the pond, the yard offers a peaceful oasis year-round. Brick and cedar fencing, a 24x24 garage with floor drain and outstanding curb appeal complete the package.This is a rare opportunity to own a legacy property in an exceptional setting where your neighbors know your name, and a rich community history carries on in a property recognized as a renowned local landmark. (id:60626)
Coldwell Banker Ontrack Realty
122 Goodwin Place
Fort Mcmurray, Alberta
Breathtaking river views! This exquisite property offers 4 bedrooms and 2.5 baths. Starting off, the kitchen is a dream W/ led under cabinet lighting, custom maple cabinetry, soft close doors, quartz countertops, upgraded appliances which include bar fridge, induction cook top, double oven, dishwasher behind door panel, & an extra-large island w/ track pendant lighting and extra seating. Dining area offers, hidden slide out maple dining table seating 6 comfortably. Livingroom features, Regency FP90 wood burning fireplace delivering 70,000 BTU of high efficiency heat with temperature sensitive blower/fan and maple mantel with custom built in maple cabinetry. Next in the living room is an under window fireside seating with storage. Finishing the main floor, is a half bath W/ floating tigerwood vanity W/ quartz countertop, counter to ceiling backsplash w/ mother of pearl inlay detail with custom framed mirror & maple sliding door with designed glass by Flux Glass on an oil rubbed bronze rail system. Let’s go upstairs! The stair rail and banister system were custom designed & includes Maple handrails with glass inserts by Flux. 2nd floor offers, 3 bedrms, w/ natural cherry hardwood flooring, hemlock trim, solid wood doors with sound proofing, built in closets and lights on dimmers. The PRIMARY BEDROOM, wood door, 10’ double rail four door closet, hidden motorized blind, black out roller blind and infused light roller blind, trimmed with hardwood flooring and hemlock trim. The ensuite complete with, marble & travertine flooring and wall covering, cement board and kerdi wrap used in all areas behind the tile, Maple floating custom cabinetry, w/ Swarovski Crystal faucet knobs, electric in floor heating, ( also in the main bathroom) hardwired heated towel rail, BainUltra- Elegancia 6642 double air jet tub with heated back rest and chromotherapy lights and self clean out. Glass chandelier over the tub, 5’ corner glass shower with body jets. The window in this bedroom i s picturesque of the river view…yes wake up to river view and listen to the sounds of water! THE BASEMENT, offering & family room and bedroom w/, above code insulation in all walls including IKO Enerfoil R6.2 & batt insulation in framing, subflooring with upgraded laminate, Regency P36 30,000 BTU natural gas fireplace, pot lights, in ceiling surround speakers and under stairs storage. Utility room has heat exchanger, HE HWT and furnace and a industrial sink/sprayer.! Lets talk exterior, Lifetime warranty premium shingles with Amourguard ice and water protection, Hardiplank concrete siding, triple glazed windows, deck built w/ Brazilian hardwood, wood shed, flower beds with power, NGas hookup for BBQ. The garage has a 30,000BTU Lennox heater, mezzanine storage system, & workshop cabinetry. (Opportunity to have larger shop space). South facing back yard with uninterrupted stunning views of the River and Boreal Forest w/ wildlife and sunsets of a lifetime! Call today for a tour of this one-of-a-kind home! (id:60626)
RE/MAX Connect
Ph3 - 5940 Yonge Street
Toronto, Ontario
Stunning Penthouse Unit In Prime Yonge & Finch Location. This 2 Split Bedroom 2 Bath Sun Filled Corner Unit In A Quiet Boutique Building Features 9ft Ceilings, Spacious And Great Layout, Freshly Painted, Brand New Flooring. The Unit Is In Excellent Condition. South Facing Master Bedroom With Walk In Closet And 4 Pce Ensuite. Kitchen W/Breakfast Bar, Granite Countertop And Ample Space For Storage. A Beautiful Terrace/Balcony Gives You An Airy Atmosphere. TTC At Your Doorstep. Walking Distance To Finch Subway, York Regional Transit-Go Bus Terminal, Shops, Restaurants, Grocery Stores, Banks, And Much More. (id:60626)
Right At Home Realty
8734 Squilax Anglemont Road
St. Ives, British Columbia
Rare Waterfront Lot in St. Ives! This stunning waterfront lot, accessed directly from Squilax Anglemont Road, boasts a breathtaking Southern exposure, perfect for your custom-built dream home with spectacular views from every floor. The level building site offers convenient drive-in access at road elevation. The lot is fully equipped with essential utilities, including two water pumps, septic system, and power. An INDEPENDENT STATE OF THE ART WATER SYSTEM WHICH REQUIRES NO BOILING WATER OR FURTHER FILTRATION featuring a secondary backup pump, filter and UV treatment installed. Do you have a float plane? Imagine flying in for a day or two instead of driving to your vacation home. A beautiful, level area below provides excellent beach access, and the lot includes two buoys, making it ideal for vacationing or full-time living. Prep work has already been done to provide anchorage for a new dock when you are ready. With no zoning restrictions, you have the flexibility to park your RV while planning your new home. Don't miss out on this incredible opportunity! (id:60626)
Fair Realty (Sorrento)
201 345 Water Street
Vancouver, British Columbia
Located in the iconic Greenshields Building, a beautifully restored 1901 warehouse conversion, this one-bedroom home offers the best of historic Gastown's old-world charm and contemporary style. Soaring over-height ceilings, exposed brick walls, and expansive heritage windows flood the space with natural light, while reclaimed hardwood floors ground the home in rich, authentic warmth. The open-concept layout has been extensively updated to suit the modern urban lifestyle, featuring a sleek kitchen, a wall of custom built-in bedroom storage and contemporary finishes throughout. Enjoy Gastown´s vibrant cafes, boutiques, and waterfront walks. Whether you´re a first-time buyer or looking for a low-maintenance city getaway, this home checks all the boxes. (id:60626)
Exp Realty
113 2235 E Broadway
Vancouver, British Columbia
POPOLO by Epix Developments in Grandview Woodland´s burgeoning Broadway Corridor. Brand new, recently completed 1-3 bedroom + den homes with imported Italian kitchens complimented by Fulgor Milano appliances. Walk Score of 86 and Bike Score of 92, POPOLO offers tremendous East Vancouver value in a charming neighbourhood just a few minutes from Commercial Drive. Move in ready, ask us about our Rent to Own at POPOLO program starting from just $1,800/month. Openhouse: Saturday, July 26, 2 - 3 PM. (id:60626)
Macdonald Platinum Marketing Ltd.
1405 608 Belmont Street
New Westminster, British Columbia
Come See this 1 Bedroom PLUS DEN -- 14th floor condo in Vibrant UPTOWN New Westminster Fantastic Location with shopping, restaurants and transit at your doorstep! PLUS stunning river, and city views - the sunsets are spectacular! SW facing covered deck is huge (212 sqft) room to entertain the entire family! Step inside to a great open floor plan with large windows. Stainless steel appliances, gas range, quartz countertops & area for your stools. Large den is great for a home office. The primary features a walk in closet & additional patio entrance door and access to the bathroom. Amenities include a gym, garden with water features, entertainment lounge, EV charging, parking, storage, and bike lockers! Quick Completion possible! (id:60626)
Century 21 Coastal Realty Ltd.
433 Keil Trail North
Chatham, Ontario
Welcome to a stunning blend of style, warmth, and modern upgrades. This meticulously cared-for home offers four bedrooms and three full baths, creating an inviting atmosphere with vaulted ceilings and rich hardwood floors throughout the main floor and upstairs. You’ll love the spacious open-concept living and family room areas, anchored by a cozy gas fireplace in the fully finished lower level. The kitchen is a chef’s delight with newer black stainless steel appliances (2024), granite countertops, and plenty of cabinetry, making entertaining effortless. All three bathrooms have been beautifully updated with granite countertops, adding an elegant touch throughout. Two Walk in Closets. Step outside to your private backyard oasis, complete with a new fence (2023), patio (2023), stylish gazebo, and newer shed (2024) – perfect for summer gatherings and quiet retreats. Additional updates include new light fixtures and a ceiling fan on the main floor, updated landscaping, and new door handles, ensuring this home is truly turnkey. The double-car garage and large driveway with parking for six more vehicles provide ample space for family and guests. Located in a desirable neighborhood, this pristine home is ready for your personal touch – book your private showing today! (id:60626)
Royal LePage Peifer Realty Brokerage
409, 1718 14 Avenue Nw
Calgary, Alberta
Welcome to luxury living at its finest in the prestigious Renaissance 18+ condominium development. This beautifully updated 2-bedroom, 2-bathroom residence with a dedicated office offers an elevated lifestyle in one of the city’s most sought-after locations.Step inside to discover a bright, open-concept layout enhanced by brand new luxury vinyl plank flooring, new baseboards and fresh, modern paint throughout. The heart of the home is a stunning, contemporary kitchen featuring upgraded cabinetry, gleaming new quartz countertops, a chic tile backsplash, and designer lighting—perfect for both everyday living and entertaining.Relax by the cozy fireplace in the expansive living area while soaking in breathtaking, unobstructed views of downtown Calgary. The spacious primary retreat boasts a spa-inspired 5-piece ensuite with dual vanities, a deep soaker tub, and a separate shower—an ideal space to unwind at the end of the day. This exceptional home also includes one titled, heated underground parking stall and an assigned storage unit for added convenience. Residents of the Renaissance enjoy exclusive access to world-class amenities, including a private concierge, fitness centre, games and craft rooms, a movie theatre, meeting room, outdoor terrace, and two luxurious guest suites. An elevator offers direct indoor access to North Hill Shopping Centre, while the nearby C-Train station provides quick, effortless access to downtown and beyond—just minutes away. Experience the perfect blend of comfort, convenience, and sophistication in this truly remarkable home. (id:60626)
Century 21 Bravo Realty
75 Peace River Avenue
Joussard, Alberta
Discover the boutique-style lakefront retreat at 75 Peace River Avenue, nestled in the desirable community of Joussard on the stunning shores of Lesser Slave Lake. This architecturally renovated 1030-square-foot home blends modern comforts with breathtaking lakeside living, featuring a renovated kitchen with a breakfast bar and a unique stained glass art piece that bathes the space in colorful light over the sink. Appliances have been replaced withing the last 3-5 years, the refrigerator has a bin type ice maker.. The updated washroom and durable commercial-grade marmoleum flooring throughout add both style and functionality. The bathroom offers a birds eye view of the lake: a 6 jetted tub and grab bars for safety. Thoughtful 2009 renovations brought significant upgrades including enhanced insulation, double and triple-glazed windows, and a new roof, ensuring year-round comfort and energy efficiency. Outside, well-established perennial beds add vibrant color and charm to the property, while the spacious 20' x 26' detached garage (1998) with an overhead gas heater and updated shingles (2018), along with a handy workshop/storage room, providing ample space for hobbies and storage. The home’s design perfectly complements its waterfront setting, featuring a walk-out basement leading to the lake and a primary bedroom with garden doors that open to a deck offering water views—ideal for morning coffee or evening relaxation. The deck includes stairs down to a lakeside BBQ area, while a private sunken fire pit creates an inviting space for gatherings under the stars. Recent updates, including a hot water tank (2018) and upgraded electrical, plumbing, and furnace (2005), offer peace of mind for years to come. Whether you're seeking a year-round residence or a serene getaway, this property delivers an exceptional blend of artistic charm, modern comfort, and unbeatable lakefront living—a rare opportunity to own one of Lesser Slave Lake’s most coveted waterfront homes. Click on the video link to see more. (id:60626)
Grassroots Realty Group - High Prairie
302 - 30 Inn On The Park Drive
Toronto, Ontario
Elevate Your Lifestyle In This Condo Suite At Auberge On The Park. Conveniently Located Across From Sunnybrook Park. This Luxurious Tridel-Built One Plus Den Condo Unit Has Two Bathrooms, Totaling 747 Sqft. Den Could Be The 2nd Bedroom. Floor To Ceiling Windows Throughout The Suite. Enjoy An Array Of World-Class Amenities, Such As Outdoor Pool, BBQ Area, Dining Room, Terrace, Fitness Studio, Yoga, Spa, Doggy Park, Pet Wash, Theatre And Party Room, All Offering Unparalleled Luxury Living. 6-Minute Walk to The Line 5 LRT Station, 5-Minute Drive To DVP, And 20-Minute Drive To Downtown Toronto. Lots Of Visitor Parking. Rippleton PS, Northern SS and Don Mills CI School Area. (id:60626)
Century 21 Landunion Realty Inc.

