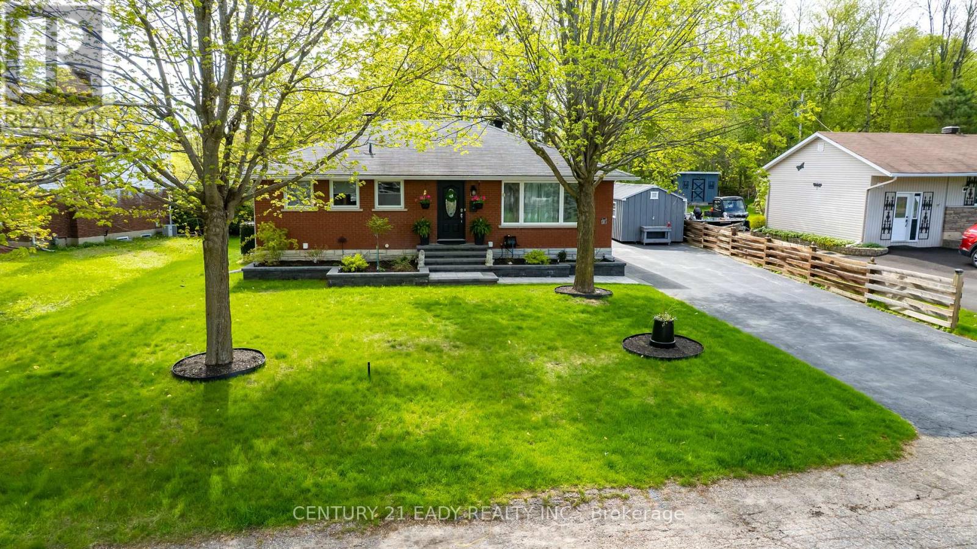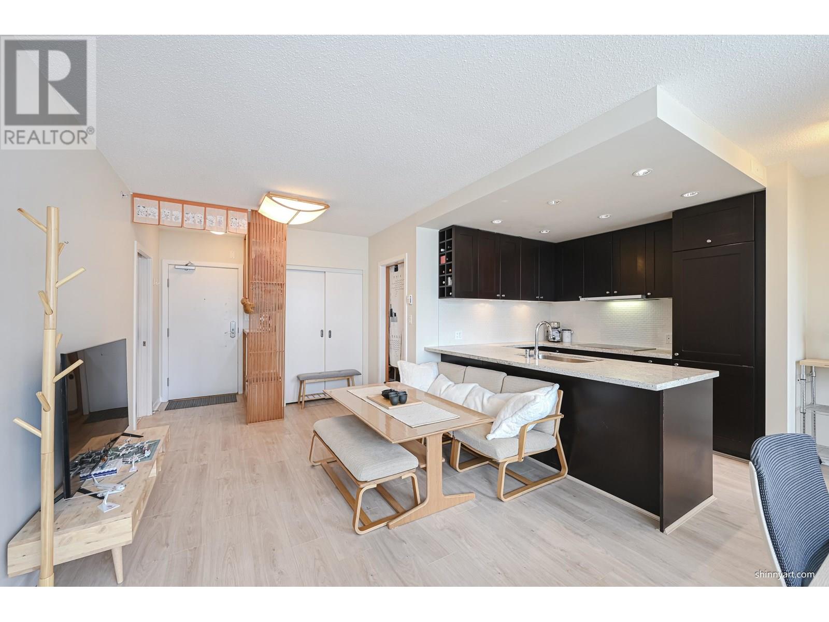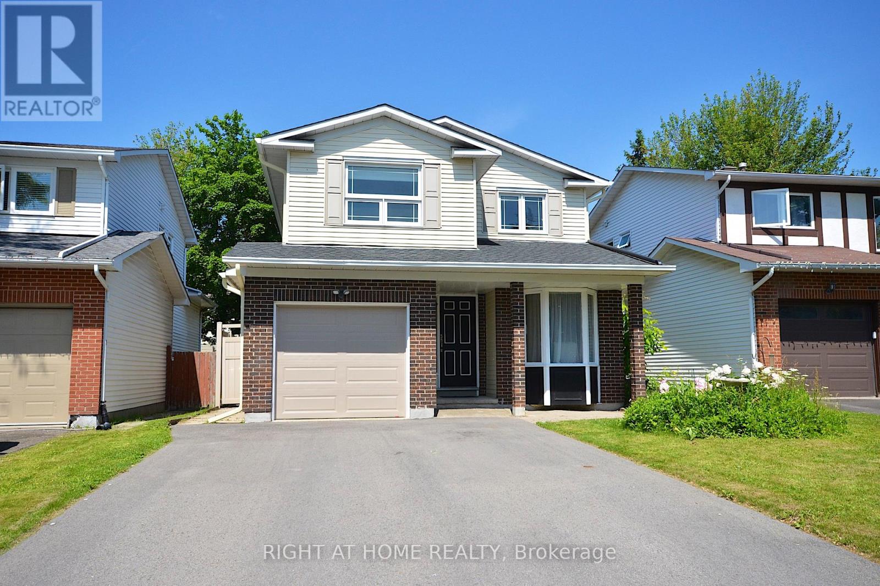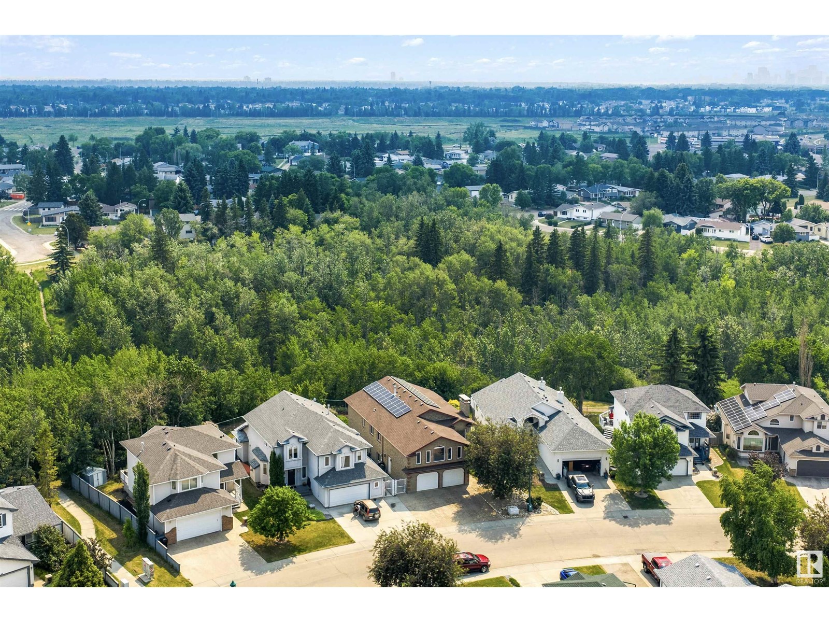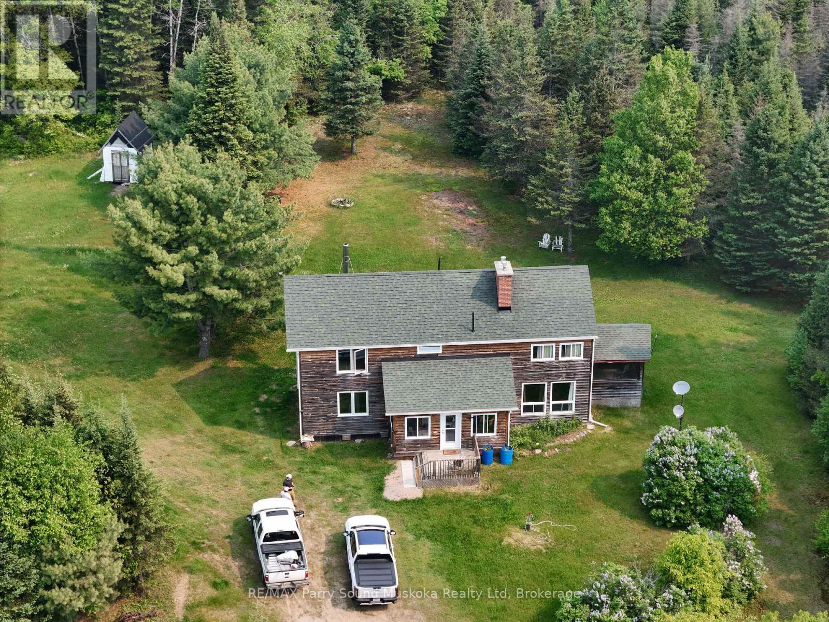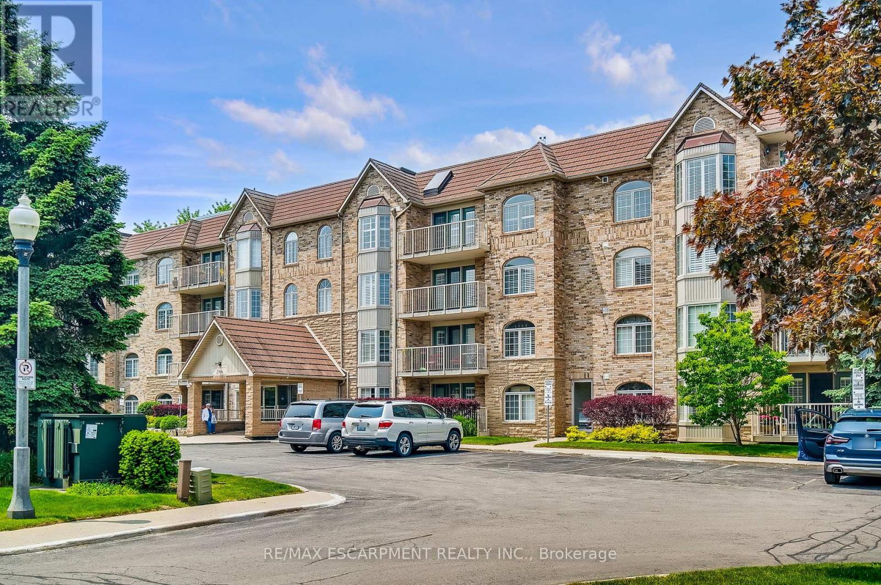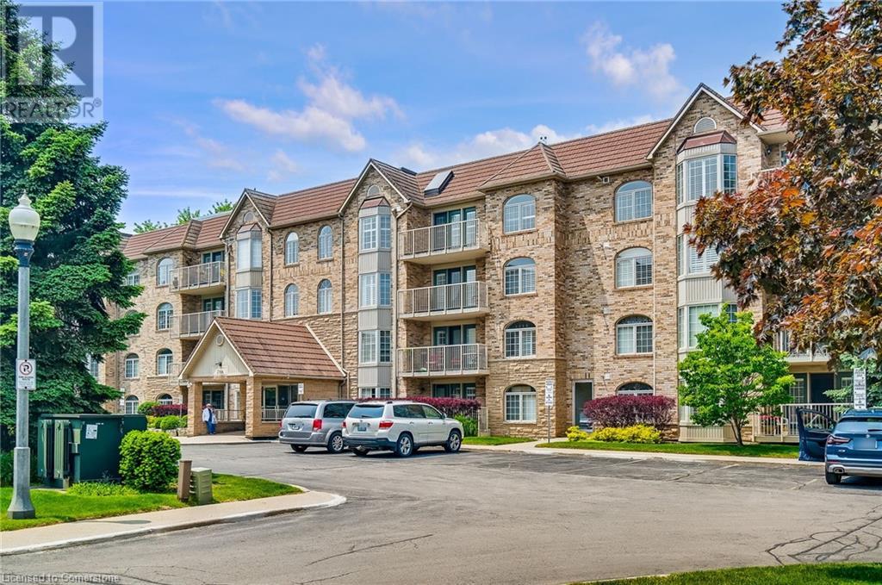201 Wade Avenue
Renfrew, Ontario
Discover the perfect blend of small-town charm and modern convenience in this beautifully updated 1,100 sq. ft. brick bungalow, nestled in a peaceful yet central neighborhood in Renfrew. Set on an oversized lot, this home is just minutes from schools, shopping, and all the amenities that make Renfrew such a desirable place to live. Enjoy the best of both worlds with a welcoming community atmosphere and access to big-city conveniences, including both small local businesses and well-known retailers. Step inside to a stylish open-concept kitchen living and dining area featuring modern, upscale finishes that create a warm and inviting space for entertaining or relaxing. The main floor also boasts a bright bedroom and a beautifully updated bathroom. The fully finished basement offers even more living space, including a large second bathroom and two additional rooms currently used as bedrooms by the Sellers, providing flexible options for a home office or other uses. Outside, the expansive backyard is a true highlight, featuring a large deck perfect for outdoor gatherings, a 10' x 25' storage shed, a 12' x 25' greenhouse for gardening enthusiasts, and an additional 8' x 10' shed for extra storage. The paved driveway includes a plug-in for an electric vehicle, adding convenience and eco-friendly functionality. Renfrew offers endless recreational opportunities with nearby hiking trails, ATV and snowmobile routes, golf courses, ski areas, and numerous lakes and rivers for boating and fishing. Plus, with Kanata just a 40-minute drive away, commuting or enjoying city amenities is a breeze. This well-maintained home is move-in ready and equipped with a radon system for added peace of mind. Don't miss this fantastic opportunity to own a home that perfectly balances comfort, convenience, and outdoor adventure. 48-hour irrevocable on all offers. Schedule your private showing today! (id:60626)
Century 21 Eady Realty Inc.
501 - 224 King Street W
Toronto, Ontario
Crazy price -- under $730 per SQFT in Downtown Toronto **** Spacious 920 sqft condo unit, 100 Walk Score*** Luxury Loft In The Heart Of Entertainment District. Right Across Roy Thompson Hall!! Spectacular Unit W/ 9 Ft Ceilings, A Modern Cool Space In One Of Toronto's Architectural Gems, Large One Bedroom. Modern Efficient Open Concept Kitchen! Floor To Ceiling Windows. Lots Of Closet Space. Building Lounge With Walk-Out To Outdoor Swimming Pool, Rooftop Deck. Walk To King W, Financial District, Theatres, , Path, Ttc, Restaurants, Sports Venues. Minutes Drive To Lake, QEW, Union Station, 20 minutes w/UP Express to Pearson Airport. (id:60626)
Ipro Realty Ltd.
1403 821 Cambie Street
Vancouver, British Columbia
Welcome to Raffles on Robson! This bright 1 bed + den + flex features stunning water and mountain views. Both den and flex are custom Japanese-style tatami rooms-ideal for tea room, guest space, or storage. Open kitchen with Miele s/s appliances, granite counters, and ample cabinets. Spacious bedroom with walk-in closet; bathroom with separate tub and shower. Solid CONCRETE building with concierge, gym, hot tub, garden patio, and kids´ playground. Steps to Yaletown, dining, shopping, stadiums, and transit. Rentals and pets allowed. A rare layout with unique style in the heart of downtown! (id:60626)
Royal Pacific Tri-Cities Realty
3 Hollingsworth Street
Cramahe, Ontario
OPEN HOUSE - Check in at Eastfields Model Home 60 Hollingsworth St., Colborne. The Flynn at 3 Hollingsworth is a spacious semi-detached home offering 3 bedrooms and 2.5 bathrooms, with 2,027 sq ft of living space. Nestled in the serene and welcoming community of Colborne. Designed with modern families in mind, this home blends functionality and style with a practical layout and high-end features. Enter through the spacious front foyer, greeted by a staircase leading up to the second level. A closet for storage and a powder room are conveniently located off the foyer. The mudroom provides easy access to the 1-car garage and leads into the open-concept kitchen, dining, and great room. The kitchen flows seamlessly into the dining area and great room, creating a perfect space for family gatherings and entertaining. A sliding door from the dining room leads out to a deck, featuring a privacy screen to ensure homeowners enjoy their outdoor space without feeling overlooked by their neighbours. On the upper level, the primary bedroom features a large walk-in closet and a luxurious ensuite bathroom. Additionally, there is a large laundry room, providing added convenience and storage. The two generously sized bedrooms share a primary bathroom, and a rough-in elevator or optional closet is available on this level. The Flynn stands out for its privacy screen on the deck, offering separation from neighbours and enhancing outdoor enjoyment. The versatile storage options, including the closets created from the rough-in elevator on both levels, provide added convenience without sacrificing style. This home offers a perfect blend of modern design, spacious living, and practical features, ideal for growing families or those who want extra space to live comfortably. COMPLETED - MOVE IN READY! (id:60626)
Royal LePage Proalliance Realty
77 Winchester Drive
Ottawa, Ontario
Upgraded Detached Family Home with 3 Bedrooms, 3 washrooms, 4 Car parking on driveway - Features a SEPARATE ENTRANCE - IN-LAW SUITE with Kitchen (currently rented) Self-contained lower level with 1 Bedroom + Den and a 3 pc washroom and parking - The main level boasts a Newer Modern Kitchen 2022 , Granite counter tops, Newer Flooring, Pot lighting, Modern hood/ Fan, B/in Dishwasher - 3 generously sized bedrooms and 2 Washrooms - Wood burning Fireplace perfect for winters - This home is perfect for multi-generational living or providing a separate retreat for teenagers or your elderly family members living together - Shared Laundry lower level separate room - Beautifully landscaped with an open concept back deck overlooking the garden with matured Trees - Newer Fenced Yard, Security lighting - Newer Asphalt front driveway June 2021 - Newer Roof Dec 2022 - Newer Shed - All owned appliances, AC, furnace and hot water tank - Newer Hot water tank Nov 2023 - AC checked and serviced - Upgrade Piping in place for AC or Heat pump 2023 - Conveniently located minutes from 2 Transit stops - Central Kanata shopping - Hwy 417 & 416 (id:60626)
Right At Home Realty
3811 130 Av Nw
Edmonton, Alberta
Welcome to this rare 6 bedroom home backing Kennedale Ravine, providing over 4,000 sq ft of living space! With potential for 8 bedrooms, this perfect multi-generational home has a separate entrance, walkout basement, and 2nd kitchen - ideal for your large family! Upgrades include solar panels, newer shingles, central AC, and gorgeous brick masonry throughout. The front living room with a cozy brick fireplace and formal dining room are ideal for time with the family. The expansive bonus room (over 425 sq ft) provides an amazing space for entertaining and has potential to be transformed into a 7th & 8th bedroom. The fully finished walk-out basement is a standout feature, with 9' ceilings, a 2nd kitchen, family room, 3 bedrooms, and a full bath with soaker tub. Outside, enjoy your sunny south-facing rear deck with gas BBQ line and spiral staircase. Overlooking the ravine, the private and landscaped backyard includes a fire pit and direct access to walking trails. This is a true retreat and must see! (id:60626)
Century 21 Masters
129 5421 10 Avenue
Delta, British Columbia
2 Bedroom in central Location! Fantastic value in central location just steps to Winskill Park, shopping, and all amenities. This two-level, 2-bed, 1 1/2-bath townhome features a spacious layout with a full dining area and a bright living room that opens to a private, fenced patio. The large primary bedroom easily fits a king-size bed, and there's a bonus storage room with potential to be a home office or den. Solid layout with room to personalize and make it your own. Freehold property at this price, don't miss out! Come see this opportunity to get into the market. OPEN HOUSE this Saturday July 13th, 11:00-1:00 pm (id:60626)
Sutton Group Seafair Realty
405 4400 Buchanan Street
Burnaby, British Columbia
Discover exceptional value at MOTIF by Bosa! This spacious 1-bedroom plus LARGE den offers a fantastic floor plan with stunning views of the city and peaceful courtyard. Located in a solid concrete building in the heat of Brentwood, one of Burnaby's most desirable neighborhoods, this stylish home features a cozy fireplace and a large balcony that fills the space with natural light from the South and West. The gourmet kitchen boasts sleek granite countertops and stainless steel appliance. The versatile den adds sauna/steam room, and hot tub. With easy access to Skytrain, Whole Foods, cafes, restaurants, and the best parks and trails in Burnaby, this is truly prime living. Book your showing soon! (id:60626)
RE/MAX Crest Realty
308 King Lake Road
Machar, Ontario
Off-Grid Waterfront Paradise 90+ Acres on King Lake. Escape to complete privacy and self-sufficient living in this beautiful off-grid, 2-storey home located in the heart of the Almaguin Highlands. Set on over 90 acres with more than 1,000 feet of frontage on King Lake, this 3-bedroom, 2-bathroom home offers the perfect blend of comfort, nature, and freedom from utility bills. The main level welcomes you with a large foyer leading into a bright, open-concept living area featuring expansive windows and a cozy wood stove. The spacious eat-in kitchen includes a propane fireplace and opens onto a charming three-season porch perfect for dining or relaxing. Upstairs, the primary bedroom offers vaulted ceilings and panoramic views of your property. Two additional bedrooms, a 4-piece bath, and a convenient laundry/storage room complete the second floor. The property is divided by a year-round municipal road. On one side, enjoy your private waterfront with a dock on tranquil King Lake. On the other, the home and a large Quonset shed provide ample storage for outdoor gear and equipment. Completely off-grid, the home is powered by solar, with a drilled well and septic system delivering true independence without sacrificing modern amenities. Whether you're looking for a peaceful year-round residence, a family retreat, or a sustainable lifestyle, this rare waterfront estate is a must-see. Enjoy swimming, boating, hiking, and total serenity, all in one remarkable location. Call today to book your private showing! (id:60626)
RE/MAX Parry Sound Muskoka Realty Ltd
307 2500 Hackett Cres
Central Saanich, British Columbia
Welcome to this luxurious 2 Bed, 2 Bath home offering panoramic OCEAN views in the Arbutus! Facing the quieter side of the building, this well-kept unit features a modern open layout flooded with natural light thru the triple glaze east-facing windows. Stylish kitchen boasts a gas range, quartz countertops & high-end stainless steel appliances, complemented by a functional island perfect for entertaining. Spacious living room with a cozy gas fireplace extends to a 178+ SqFt balcony, enjoy a morning coffee while taking in the peaceful ocean glimpses! Primary and guest bedrooms are separate for great privacy, both with walk-in closets that extend to their own 4 piece bathrooms is a BONUS. Deluxe ensuite has heated floors to maximize comfort, while the second bathroom connects to guest bedroom via a smart cheater door! Additional features include in-suite laundry w./storage, heated floors, custom shelves & barn door and upgraded lightings - modern elegance & comfort in every detail! Arbutus, a premium building in the Marigold, is under warranty and offers secured underground parking, bike & paddle board/kayak storage and a separate locker. Additional parking rental possible, EV Infrastructure recently installed. Pets (No size restriction) & Rental friendly! Steps to Lochside Trail, Marigold Café & beaches, and quick/easy access to highway, airport, golf and all amenities the Peninsula has to offer. Call today! (Measurements from Strata Plan & VI Standard) (id:60626)
Maxxam Realty Ltd.
A405 - 216 Plains Road W
Burlington, Ontario
Welcome to beautiful Aldershot! This spacious 2-bedroom, 2-bathroom condo is located in the sought-after Oaklands Green community offering comfort, convenience, and a fantastic lifestyle. The bright, semi open-concept kitchen provides plenty of room for entertaining, while large windows throughout the unit fill the space with natural light, creating a warm and inviting atmosphere. Beautiful hardwood flooring runs through the living areas, and the unit has been meticulously maintained - just move in and enjoy! You'll love the separate living and dining rooms, perfect for both daily living and hosting guests. Residents also enjoy access to exceptional amenities, including a clubhouse, games room, library, media room, and party room. Ideally located just minutes from LaSalle Park, the Royal Botanical Gardens, and the Burlington Golf & Country Club, there's no shortage of outdoor activities to enjoy. Commuters will appreciate the easy access to the Aldershot GO Station and QEW, while nearby shopping, dining, and transit options offer everything you need close to home. This condo truly offers the best of tranquil living and urban convenience in one of Burlington's most desirable neighbourhoods. (id:60626)
RE/MAX Escarpment Realty Inc.
216 Plains Road W Unit# A405
Burlington, Ontario
Welcome to beautiful Aldershot! This spacious 2-bedroom, 2-bathroom condo is located in the sought-after Oaklands Green community—offering comfort, convenience, and a fantastic lifestyle. The bright, semi open-concept kitchen provides plenty of room for entertaining, while large windows throughout the unit fill the space with natural light, creating a warm and inviting atmosphere. Beautiful hardwood flooring runs through the living areas, and the unit has been meticulously maintained—just move in and enjoy! You'll love the separate living and dining rooms, perfect for both daily living and hosting guests. Residents also enjoy access to exceptional amenities, including a clubhouse, games room, library, media room, and party room. Ideally located just minutes from LaSalle Park, the Royal Botanical Gardens, and the Burlington Golf & Country Club, there's no shortage of outdoor activities to enjoy. Commuters will appreciate the easy access to the Aldershot GO Station and QEW, while nearby shopping, dining, and transit options offer everything you need close to home. This condo truly offers the best of tranquil living and urban convenience in one of Burlington's most desirable neighbourhoods. (id:60626)
RE/MAX Escarpment Realty Inc.

