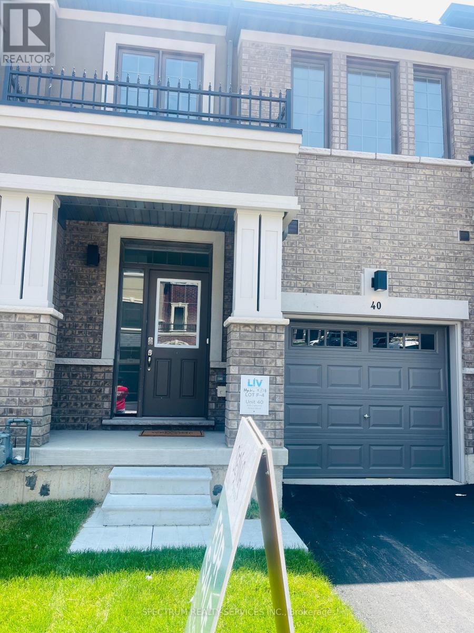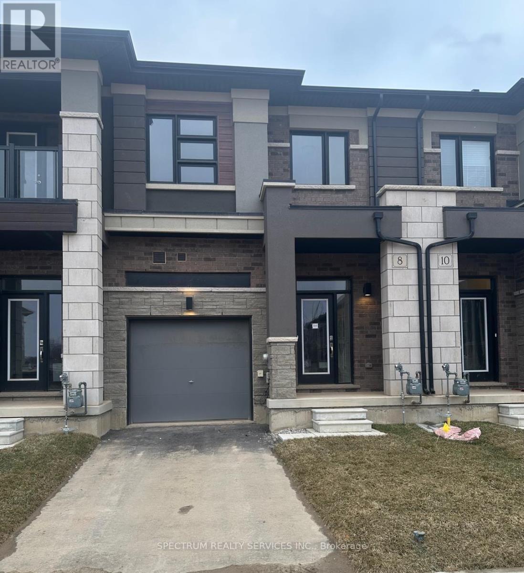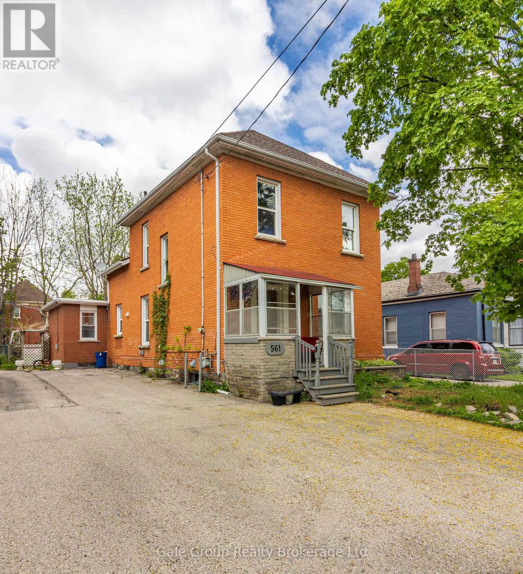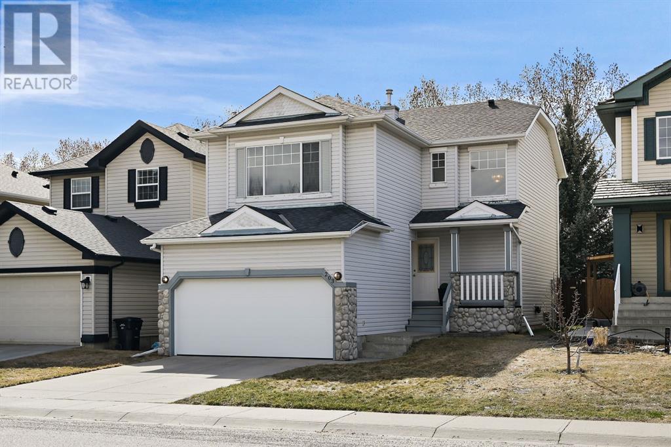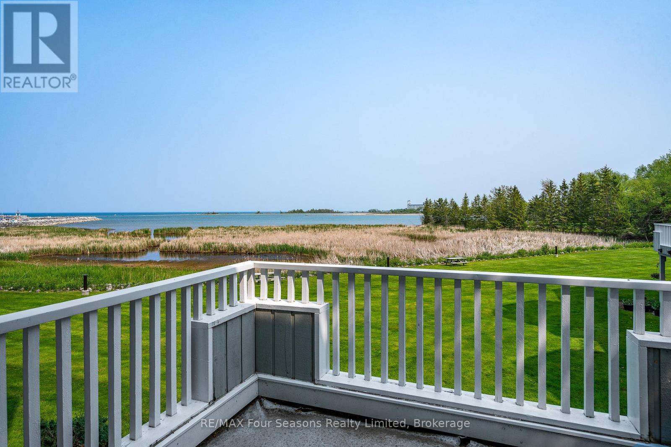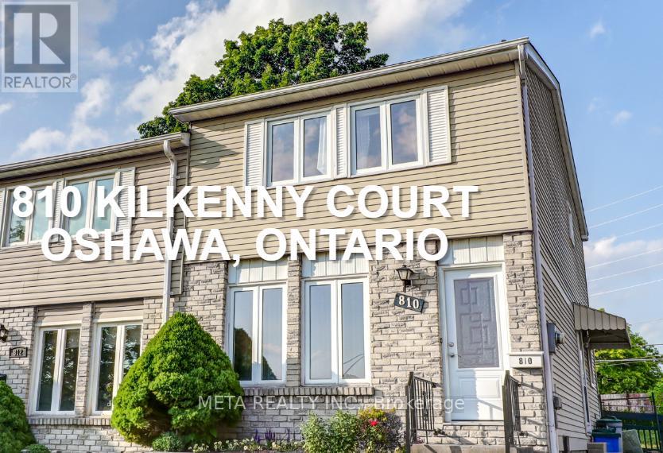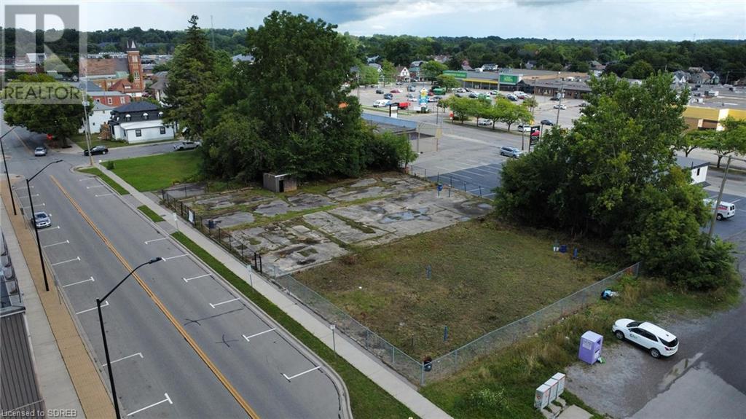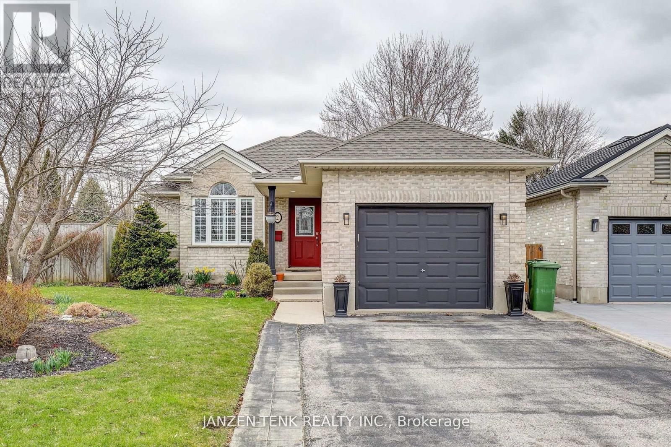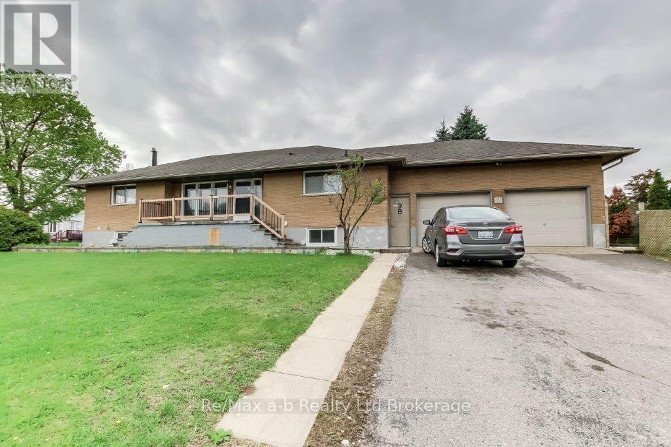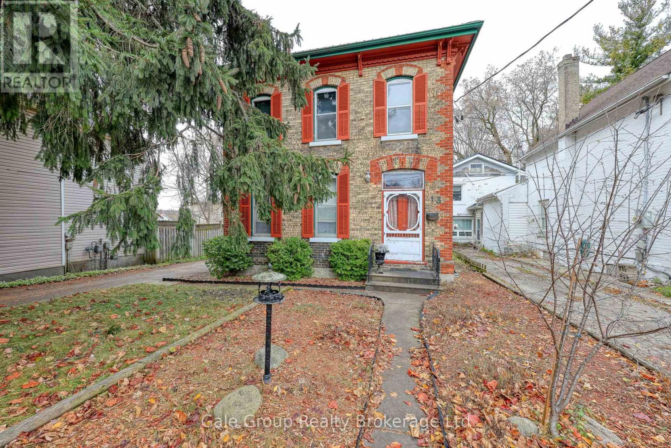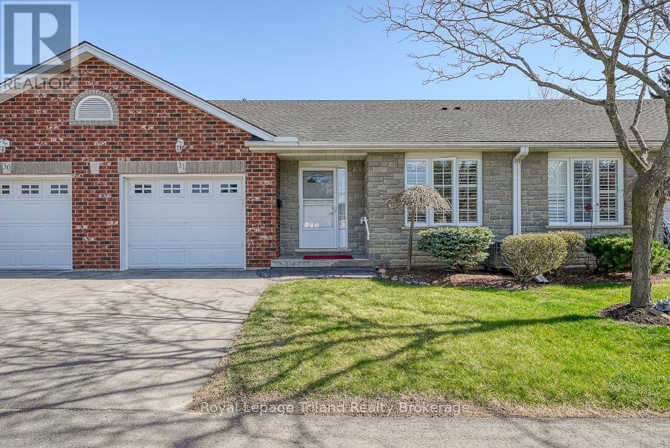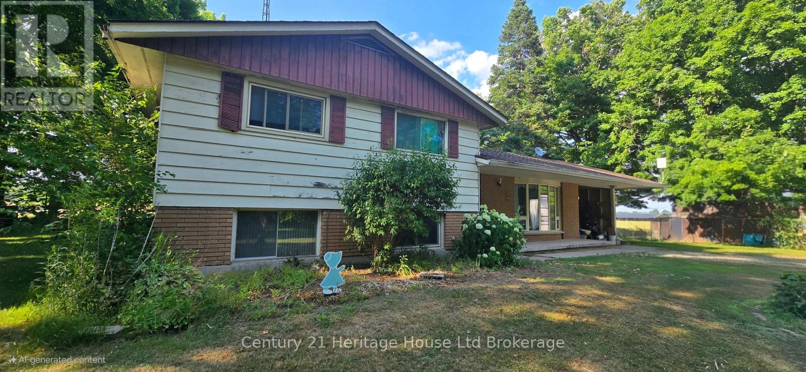40 - 620 Colborne Street
Brantford, Ontario
Welcome To Brand New Two-Storey Townhouse In New Subdivision Of West Brant. Close To Nature And Other Amenities. This Home Features Living, Dining And Three Bedrooms On Second Floor, Upgrades Include $30,806. Appliances Included. (id:60626)
Spectrum Realty Services Inc.
8 Dennis Avenue
Brantford, Ontario
Discover Your Townhome With 3 Bedrooms, 2.5 Baths, Laminated Flooring & 9 Foot Ceilings On Main Floor, Modern Oak Stairs, 2nd Floor Laundry. Comes with over $16K In Upgrades, Included In Listing Price. See Floor Plan In Attachments. (id:60626)
Spectrum Realty Services Inc.
139 Creekside Ln
Leduc, Alberta
Brand new Custom home featuring Amazing layout that offers both functionality & beautiful use of every corner. 4 br 3 bath || Stunning front elevation with half stone detailing, premium quartz countertops, finished deck & a grand 8 ft wide entry. Welcoming front entrance with feature wall, bedroom on the main floor, and full custom bathroom. Step up open-to-above living area with a striking feature wall & tons of natural sunlight from large windows. Gorgeous kitchen offers a center island & huge pantry with plenty of cabinets (Option to add spice kitchen).Cozy dining area on side. Elegant spindle railing leads to the upstairs bonus room. Spacious primary bedroom includes a 5pc custom ensuite and walk-in closet. Bedroom 2 has access to the common bathroom & Bedroom 3 features its own walk-in closet. upstairs laundry with a sink. 9ft ceiling on main floor & basement.Rough in for central vacuum, security system & so much more ....This home checks of all columns & your search for custom home ends here.... (id:60626)
Exp Realty
561 Princess Street
Woodstock, Ontario
Versatile 6-bedroom duplex in a central Woodstock location, ideal for multi-family living or investment. With two separate units and ample space throughout, this property offers flexibility for a variety of living arrangements. Zoned to allow for potential commercial uses, its a great opportunity for those looking to live, rent, or work from home. Features two private driveways, parking for six vehicles, a large backyard with deck, and a powered workshop plus shed. A rare find with endless potential! (id:60626)
Gale Group Realty Brokerage Ltd
304 - 585 Colborne Street E
Brantford, Ontario
Your Perfect Home Awaits! Step into this stunning, nearly new 3-bedroom, 3-bathroom urban townhouse by award-winning Cachet Homes, located in the vibrant city of Brantford. Designed for modern living, this bright and airy home boasts 9-foot ceilings on the main level with lots of windows for natural lighting. The sleek kitchen features stainless steel appliances, a double sink, and elegant quartz countertops perfect for everyday cooking or entertaining. Enjoy the open-concept living room area with a walk-out balcony, ideal for sipping your morning coffee while overlooking the peaceful neighborhood. The spacious primary bedroom offers a private 3-piece ensuite. Both the second and third bedrooms are a generous size, providing comfort and privacy for all. On the lower level, you'll find extra storage space with direct access to the garage and an additional parking space on the private driveway. Ample visitor parking is also available for your guests. Located just minutes from Wilfrid Laurier University's Brantford campus, local restaurants, grocery stores, recreational facilities, schools, parks, the bus station, Highway 403, and more this home offers the perfect blend of comfort and convenience. Dont miss outthis one is a must-see! (id:60626)
Pontis Realty Inc.
201 - 7950 Bathurst Street
Vaughan, Ontario
Feel the luxury in this stunning 2-bedroom, 2 full bathroom residence in The Thornhill a thoughtfully designed, 3.5-acre master-planned community by Daniels. Just 1 year new, this beautifully maintained unit offers 1,106 sqft of total living space, including a private 360 sqft terrace with peaceful courtyard views. - Inside, floor-to-ceiling windows with 9 ft ceiling fill the open-concept layout with natural light. The modern kitchen features sleek cabinetry, quartz countertops, stainless steel appliances, and a large island perfect for entertaining. The spacious living area accommodates full-sized furniture with ease, while two well-sized bedrooms provide flexibility for guests, a home office, or a serene primary suite. - Enjoy premium amenities including a basketball court, concierge, party room, fitness centre, outdoor terrace, and urban gardening. Includes 1 underground parking space and 1 locker for added convenience. With 4,500+ sqft of retail along Bathurst Street and steps to shops, cafés, restaurants, parks, schools, and the VIVA transit line all with quick access to major highways this is modern condo living at its finest. (Some Photos Virtually Staged) (id:60626)
Century 21 Heritage Group Ltd.
8865 8869 Highway 1 Highway
Brighton, Nova Scotia
Welcome to a great investment opportunity. A 3 bedroom 1 bathroom home nestled on 3.56 acres of stunning oceanfront land, this property even includes your own private beach, offering an idyllic coastal lifestyle. The main level boasts a spacious eat-in kitchen, and a substantial living room adorned with hardwood floors and patio doors that lead to a lovely back deck, ideal for outdoor dining and entertaining. This level also features a cozy master bedroom, and main bathroom. Descend to the finished lower level, where a family room with a wood stove awaits, providing warmth and ambiance. This level also includes a convenient laundry room, two additional bedrooms, and a porch with a walkout, enhancing the living space and accessibility. Please note, this property must be purchased in conjunction with Wagner's Country Store (Civic address: 8869 Hwy 101, Brighton), presenting a unique opportunity to own a charming home and a previous well-established business in one of the most picturesque settings. (id:60626)
Century 21 Trident Realty Ltd.
8865 8869 Hwy 101 Highway
Brighton, Nova Scotia
Dreaming of being a business owner? This incredible opportunity allows you to acquire a former well-established and successful business situated beside the bustling Highway 101, drawing in a high amount of traffic and customers. The operation is completely "turn-key," including all equipment and fixtures, ensuring a seamless transition for the new owner. In conjunction with the business, you will also acquire a charming 3 bed 1 bath home situated on a 3.56 acre oceanfront lot, complete with your own private beach. Financial statements are available to serious and qualified buyers upon signing a confidentiality agreement Note: The store (Civic address: 8869 Hwy 101, Brighton) must be purchased in conjunction with this residence and garage (Civic address: 8865 Hwy 101, Brighton for a combined purchase price of $649,900. HST applicable on commercial store portion only). (id:60626)
Century 21 Trident Realty Ltd.
203 Valley Brook Circle Nw
Calgary, Alberta
Located on a quiet family friendly street in the desirable community of Valley Ridge this beautiful 3-bedroom family home offers over 2400 square feet of living space and is located close to Bowness park, pathways, the Bow River, Canada Olympic Park, the Farmers market and Valley Ridge Golf and Country Club. The main floor offers a spacious family room, an open modern kitchen with stainless steel appliances, center island and crisp white cabinets, convenient laundry/pantry, powder room and a large dining space with rear deck access, perfect for entertaining. Upstairs you will find a massive bonus room, a bright and airy primary bedroom which includes a walk-in closet and ensuite. You will also find two additional bedrooms which provide ample space for children and guests. The developed lower level offers a large rec room, flex space and ample of storage. Enjoy the newer hot-water tank as well as a newer water softener. You will appreciate the convenience of a double attached garage (with a newer garage door) and a beautifully landscaped south-facing backyard. This beautiful property offers both comfort and convenience for your family. Easy access to downtown, Stoney trail, the mountains and shopping. For the price of a townhouse, you get to purchase a single-family home! (id:60626)
Century 21 Bamber Realty Ltd.
10575 Rue Principal
Saint-Louis-De-Kent, New Brunswick
For more information, please click Multimedia button. Situated on 4.04 acres on the beautiful Kouchibouguasis River, this 2 storey has undergone significant improvements to the interior and exterior. The main floor includes a large living room with stone accents and faux ceiling beams. A completely upgraded kitchen and eating area includes a 2-piece powder room. A primary bedroom completes the first floor. The second floor includes 3 good-sized bedrooms with lots of storage and an upgraded 3-piece bathroom that features a heated floor and towel warmer. The basement mid level includes a finished laundry area, a pantry, a workshop, a utility and mechanical area that includes a geothermal heat pump providing heating and cooling. The electrical system has a generator hookup. The basement bottom level includes a family room and large games room that includes an underslab radon exhaust system. The property includes its own potable water supply. New asphalt shingle roofing system being installed. The property is designated a historical place. (id:60626)
Easy List Realty
12 7th Avenue
South Bruce Peninsula, Ontario
Welcome to your new lifestyle, a home where comfort, charm, and the Canadian outdoors come together in perfect harmony. This three-bedroom hideaway is perfectly nestled beneath a canopy of trees in a quiet corner of the South Bruce Peninsula. In spring, the property comes alive with flowering trees, lilies of the valley, and mature perennials, showcasing each season at its absolute best. Live in comfort and style with multiple upgrades, including brand-new flooring, a fully renovated bathroom, gorgeous new decks that wrap around the home, thoughtfully designed walkways, fresh exterior stain, a new metal roof, and a new wood stove...and that's just the beginning! With this property, you really can have your cake and eat it too. Whether you're watching the sunset by the water, curled up with a book in the reading nook, or simply listening to the sounds of nature, this home is an invitation to slow down and settle in. This isn't just a retreat, it's a permanent escape from city life. Book your showing today and experience the place where every detail reflects a deep connection to nature and a commitment to quality living. Book your private showing today! (id:60626)
Real Broker Ontario Ltd
40 Banks Street
Brantford, Ontario
Welcome to 40 Banks Street, Brantford . This beautifully maintained freehold bungalow townhome was built in 2015 and served as the original model home, showcasing premium upgrades and thoughtful design throughout! Step inside to an inviting open-concept layout with a spacious great room, perfect for entertaining or relaxing. The kitchen features platinum cabinetry, granite countertops, pot lights, and a striking tray ceiling, while the cozy gas fireplace with a stone surround adds warmth and charm to the living space. With four bedrooms (two up, two down) and three full bathrooms, there's room for the whole family. The primary suite leading to a private ensuite, creating a peaceful retreat. Convenient main-floor laundry adds to the ease of living.The fully finished lower level with 6-Seat Home Theater system , Book Reading Room & Bar is perfect for extended family, guests, or a home office setup. Outside, enjoy a low-maintenance backyard ideal for summer evenings and weekend gatherings.This home truly shows like a dream – don’t miss your chance to live in one of Brantford’s most desirable neighborhoods! (id:60626)
RE/MAX Millennium Real Estate
40 Banks Street
Brantford, Ontario
Welcome to 40 Banks Street, Brantford . This beautifully maintained freehold bungalow townhome was built in 2015 and served as the original model home, showcasing premium upgrades and thoughtful design throughout! Step inside to an inviting open-concept layout with a spacious great room, perfect for entertaining or relaxing. The kitchen features platinum cabinetry, granite countertops, pot lights, and a striking tray ceiling, while the cozy gas fireplace with a stone surround adds warmth and charm to the living space. With four bedrooms (two up, two down) and three full bathrooms, there's room for the whole family. The primary suite leading toa private ensuite, creating a peaceful retreat. Convenient main-floor laundry adds to the ease of living.The fully finished lower level with 6-Seat Home Theater system , Book Reading Room &Bar is perfect for extended family, guests, or a home office setup. Outside, enjoy a low- maintenance backyard ideal for summer evenings and weekend gatherings.This home truly shows like a dream don"t miss your chance to live in one of Brantfords most desirable neighborhoods! (id:60626)
RE/MAX Millennium Real Estate
27 - 4 Ramblings Way
Collingwood, Ontario
Welcome to this charming end-unit 2-storey condo townhouse in the gated community of Ruperts Landing, ideally located along the shores of Georgian Bay in beautiful Collingwood. This 2-bedroom, 1.5-bath condo offers stunning water views, extra natural light, and enhanced privacy thanks to its prime end-unit location. Inside, you'll find a well-maintained and functional layout, with plenty of natural sunlight. The living room features a cozy gas fireplace, adding warmth and ambiance, perfect for relaxing evenings after a day on the slopes. Step outside to the east-facing balcony, the ideal spot to enjoy your morning coffee with tranquil bay views. PLUS! New glass patio railings are scheduled to be installed, offering a modern touch and enhanced sight lines to fully take in the surrounding natural beauty. Ruperts Landing is a true lifestyle community, offering residents more than just a home, its a place to live actively, socialize, and embrace waterfront living. Enjoy an exceptional suite of resort-style amenities, including: Plenty of Parking ~ Waterfront walking trails just steps away ~ Indoor pool and hot tub ~ Tennis courts ~ Exercise room ~ Sauna ~ Private marina ~ Recreation room for social events and leisure. Nestled in one of Collingwood's most desirable waterfront communities, this condo offers low-maintenance living with quick access to Blue Mountain, scenic golf courses, ski hills, and downtown Collingwood's shops and dining. Whether you're seeking a weekend escape, a peaceful full-time residence, or a smart investment, this bright and private end-unit checks all the boxes. Experience the best of the Georgian Bay lifestyle in Ruperts Landing and book your viewing today! (id:60626)
RE/MAX Four Seasons Realty Limited
810 Kilkenny Court
Oshawa, Ontario
Location Location Location! Attention Investors & First Time Home Buyers Looking To Get Into The Market In a great area of the Vanier Community in west Oshawa. Steps to Trent University Durham! This One Owner 3bed Semi Detached Home Sits On A Quiet & Private Court. 3 Bed 1.5 Bath Home has updated windows & doors. Dining room features double doors to deck/ramp & backyard. Laminate flooring thru out. The kitchen has a side entrance to driveway & large fenced backyard. Finished basment with family room and laundry area. Well maintained, One owner home close to all amenities Oshawa has to offer, including local public transit & GO, the Oshawa Center, restaurants & Trent University Durham is a 30 second walk (id:60626)
Meta Realty Inc.
176 Robinson Street
Simcoe, Ontario
Attention Builders, Developers And Investors!!! Half acre lot located in Simcoe Ontario surrounded by both residential and commercial properties. Close to downtown offering excellent exposure providing easy access to all major amenities...including the Simcoe Town Centre Shopping Mall and Norfolk General Hospital. This property has a drilled well giving you tons of water and is zoned CBD providing you many possibilities to build and invest. (id:60626)
Royal LePage Trius Realty Brokerage
19 Stroud Crescent
London, Ontario
*Legal Duplex*Don't miss out on this incredible opportunity to own a versatile property in the desirable White Oak neighborhood! Whether you're looking for a family home or an investment property, this charming residence offers the best of both worlds. This well-maintained home boasts 3bedrooms, 1 bathroom, a family room, and a kitchen, providing both comfort and income potential. The legally finished basement adds to the appeal, featuring a large living area, 2 generous bedrooms, a full bathroom, laundry facilities, a kitchen, and ample storage space. Recently renovated with all windows replaced in 2021 and new blinds installed, the home also includes a new kitchen built in the basement. Additionally, there's a lovely sunroom perfect for family gatherings and a huge backyard ideal for summer barbecues and outdoor activities. The private driveway accommodates multiple vehicles, enhancing convenience. Located within walking distance to White Oaks Mall and Fanshawe College South Campus . (id:60626)
Century 21 Property Zone Realty Inc.
2 Rosethorn Court
St. Thomas, Ontario
Impeccably maintained 3 bed, 3 bath Hayhoe-built 4-level backsplit, ideally located near parks, schools, shopping, and just minutes to Hwy 401, London, and Port Stanley. The main floor impresses with hardwood and ceramic floors, vaulted ceilings, and an elegant kitchen featuring granite countertops, breakfast bar, pantry, premium appliances, a convenient foot-trigger vacuum for hands-free use, and large windows with California shutters that invite sunlight all year round. Enjoy seamless indoor-outdoor living with a bright dining area opening to a private deck with gas BBQ hookup and a beautifully landscaped, fenced yard with fewer neighbours! The living room features custom built-ins and the whole home experiences abundant natural light. Upstairs, the spacious primary suite offers a walk-in closet and a luxurious 5-piece ensuite with a no-step glass shower, soaker tub, and double quartz vanity. Additional highlights include a cozy family room with gas fireplace, guest bedrooms, a fully finished lower level with playroom, laundry, workshop space, central vacuum, and ample storage. New furnace and AC add peace of mind to ownership. Located in the thriving community of St. Thomas--just 20 minutes to London, 15 minutes to the 401, and 15 minutes to Port Stanley Beach--this home is a perfect blend of luxury, comfort, and long-term investment potential. Please click the media and tour links to view the 360 iguide, photos and schematics! (id:60626)
Janzen-Tenk Realty Inc.
9 Duncan Street
Tillsonburg, Ontario
Incredible opportunity for first time home buyers in need of mortgage helper, or ideal for multi-generational living, or for those looking for a lucrative investment! Currently vacant - move in or rent out immediately. This legal duplex is situated on a large corner lot in the heart of Tillsonburg and features two spacious 3-bedroom units, each with 1 full bathroom, in-suite laundry, and approximately 1,200 sq ft of living space. The lower unit has been fully renovated with modern updates and finishes. The property is equipped with essential safety features, including fire, sound, and smoke barriers between units, a sprinkler system and hard-wired smoke and CO2 detector in the utility room. Separate electrical meter for each unit. Originally a single-family home, it can easily be converted back to suit your needs. Another option is occupy the main floor unit and rent the lower unit for some extra income. Located in a desirable, quiet neighbourhood with access to hiking trails, this property is perfectly positioned for both comfort and convenience. Located in the charming town of Tillsonburg, Ontario, this property offers more than just a home it offers a lifestyle. Residents enjoy a welcoming small-town atmosphere with the convenience of a vibrant downtown, unique shops, local restaurants, and year-round community events. Surrounded by scenic countryside, trails, golf courses and parks, Tillsonburg is perfect for outdoor enthusiasts. The town also boasts excellent schools, healthcare facilities, and access to major highways, connecting you easily to London, Woodstock, and beyond. With Lake Lisgar Waterpark nearby and the beaches of Lake Erie only a 25 minute drive, opportunities for recreation and relaxation are always close to home. Don't miss out on the opportunity to own this unique and versatile property. (id:60626)
RE/MAX A-B Realty Ltd Brokerage
11 Glenda Street
Simcoe, Ontario
Welcome to this lovingly maintained, original-owner raised bungalow, nestled on a quiet, family-friendly court with no rear neighbours. Situated on a spacious pie-shaped lot surrounded by mature trees, this home offers privacy and tranquility just minutes from shops and amenities. The main level offers 3 spacious bedrooms, including a primary with ensuite privilege, and a bright open-concept living and dining area with newer laminate flooring. The lower level boasts a large rec room with a cozy wood-burning fireplace, a second full 3-piece bathroom, and inside entry to the double car garage. A separate entrance and ample driveway parking add to the homes functionality. Updates include a durable steel roof, newer furnace and A/C (2 yrs old), and 200 amp breakers, this home has been thoughtfully updated for long-term peace of mind. This is a rare opportunity to own a well-cared-for home on a premium lot in a desirable location! (id:60626)
RE/MAX West Realty Inc.
13 Oxford Street
Woodstock, Ontario
Welcome to this inviting family home featuring a generous layout perfect for comfortable living and entertaining. This large, versatile home features five bedrooms plus a den, offering ample space for family and guests. Enjoy the large backyard, fully fenced for privacy and perfect for children and pets to play. Upstairs, you will find four well-sized bedrooms, along with a fifth bedroom on the main level ensuring space for everyone. Plus the den on the main floor could serve as a sixth bedroom - or a home office, a toy room, craft room or a place for guests to stay. Enjoy the convenience of new appliances in the kitchen, perfect for cooking family meals and hosting parties. The full, unfinished basement with a walkout provides abundant storage options, while the detached garage, equipped with hydro and a loft, offers additional storage and workspace for hobbyists. This home also features a durable metal roof for long-term peace of mind. Located close to all amenities, including hiking trails, dining establishments, shopping and more, this home combines convenience with comfort and potential income opportunities. Previously a duplex, the property can easily be converted back to a duplex setup, thanks to separate hydro meters already in place. The walk-in closet in the primary bedroom comes with all necessary hookups for kitchen appliances. Revert back to a duplex to expand your rental portfolio, or live in one unit and rent the second, or enjoy this large home as a single family dwelling. This property is perfect for families, investors, or those seeking a multi-functional living space - the possibilities are endless! (id:60626)
Gale Group Realty Brokerage Ltd
1460 Dunkirk Avenue
Woodstock, Ontario
Welcome to 1460 Dunkirk Ave, Located in The Great Neighborhood of Woodstock City! This Bungalow style Stone And Brick Elevation Solid Home, situated on Premium Corner Lot offers tons of natural light . House Attached solely by the garage, House shares No walls with neighbors which ensures privacy. House Features Open Concept living, Upgraded Kitchen with Granite Countertops, Stainless steel Appliances, pantry, Pot lights, Upgraded Hardwood and vinyl floor throughout , Cathedral Ceiling in Living Room, Two good sized bedroom and two bathroom including primary ensuite , California shutters, deck in backyard, BBQ line, double driveway with no side walk at front,1.5 car garage, Entrance from Garage to house, Finished Basement with lots of upgrades, Huge Windows and full washroom ,Potential to easily add Bedrooms or convert into a in law suite . House Located in a very quiet and friendly neighborhood, Close to Schools, Parks, Conservation Area, Place of worships, Toyota Manufacturing Plant ,Big Box Store and Highway 401 and 403. (id:60626)
RE/MAX Gold Realty Inc.
31 - 53 Heron's Landing
Woodstock, Ontario
Wow, sit back and relax in this bright, modern bungalow style condominium. The grass is cut, snow is cleared and landscape finished. Lock the door and off you go. This unit is approx 200 sq ft larger then most in the complex, wider and brighter. Immaculate open floor plan in a very desirable condo complex. Many updates include beautiful engineered hardwood thru out the main floor and wide baseboard, a lovely corner gas fireplace in the living room, patio doors lead you out to a new, private deck with awning. The kitchen is bright with quartz counter tops, newer high end stainless steel appliances including main floor washer and dryer. LED under counter lighting and pot lights, newer sink and back splash. Modern lighting thru out the unit. The main floor primary bedroom has double closets and an incredible 3 pc ensuite with walk in tiled shower, newer toilet, vanity and flooring. The main floor 2 pc has laundry. The lower finished level has a large room presently being used as a bedroom, wonderful for guests or extended family. A 4 pc bath and finished family room with fireplace as well on this level. A convenient storage room/work shop with shelving already in place. In the utility room is a newer water softener that is owned. If you are looking for the perfect place to downsize your search ends here. This unit shows incredibly pristine. Wonderful quiet location, close to conservation trails, shopping, parks and 401/403 access. (id:60626)
Royal LePage Triland Realty Brokerage
164795 New Road
Norwich, Ontario
Situated on a quiet rural road just outside of Tillsonburg, this 5-bedroom, 2-bathroom four-level side-split offers the perfect blend of space and country living on just over an acre of land. Backing onto open farmland and with easy access to the Trans Canada Trail nearby, it's an ideal setting for nature lovers and active families. The home is heated by efficient forced air gas and received a new roof in 2023, offering peace of mind for years to come. The expansive lot provides ample room for gardening, play, or simply enjoying the outdoors. A single carport and the two sheds offer practical storage solutions, while the homes' multi-level layout provides flexibility for growing families. With a tranquil backdrop and town conveniences just minutes away, this property offers incredible potential in a sought-after rural setting.***More photos and room dimensions to be added soon*** (id:60626)
Century 21 Heritage House Ltd Brokerage

