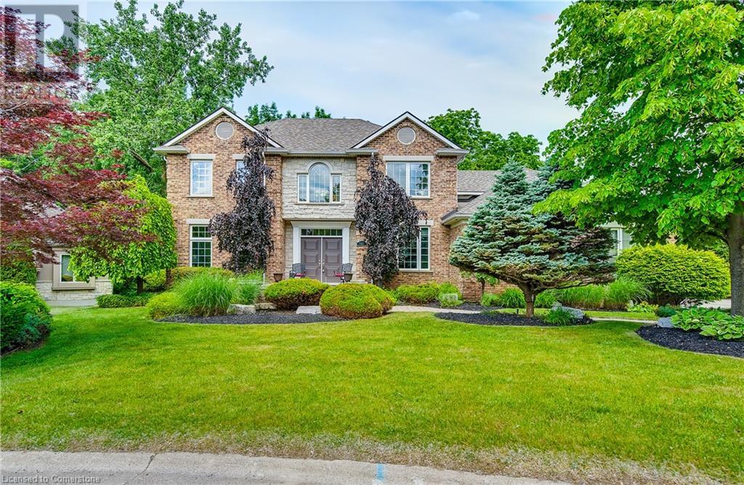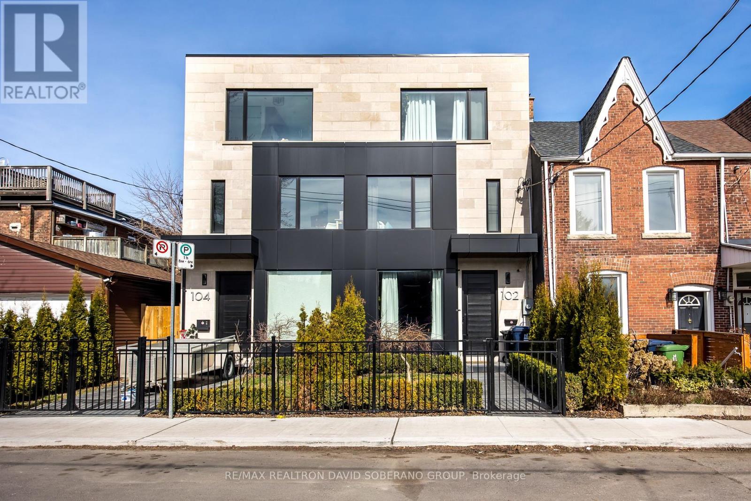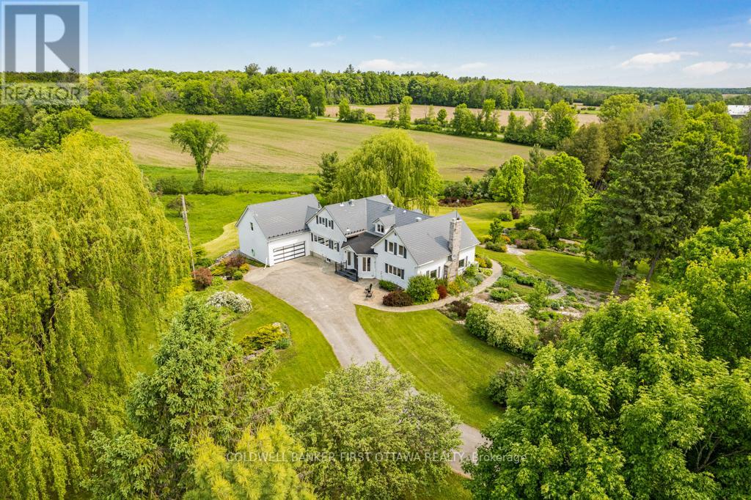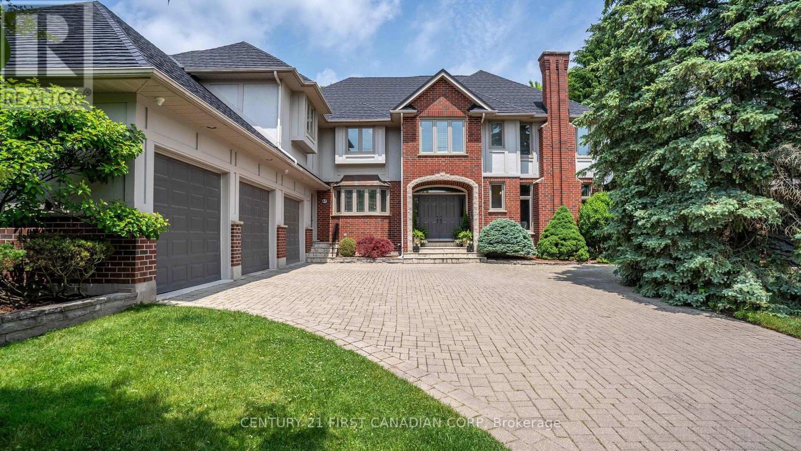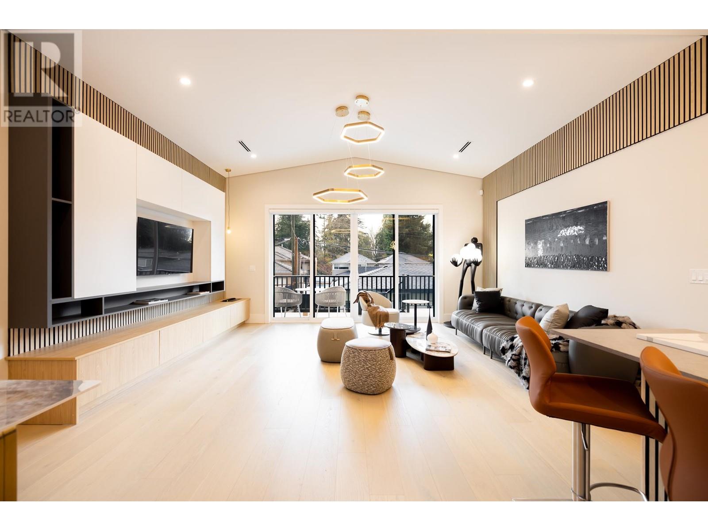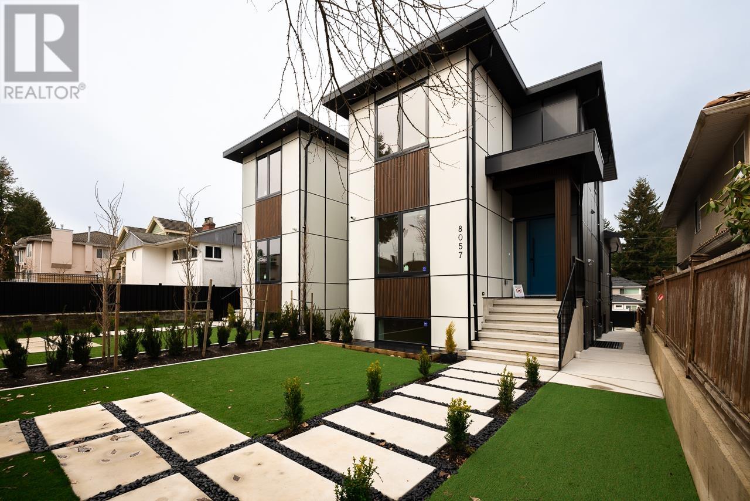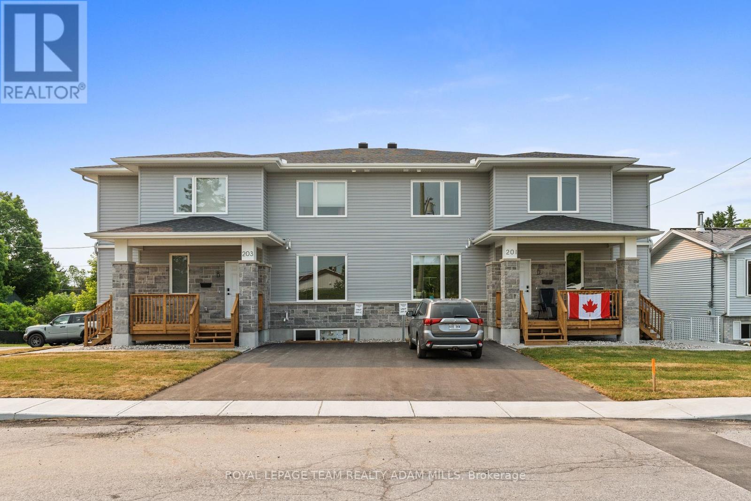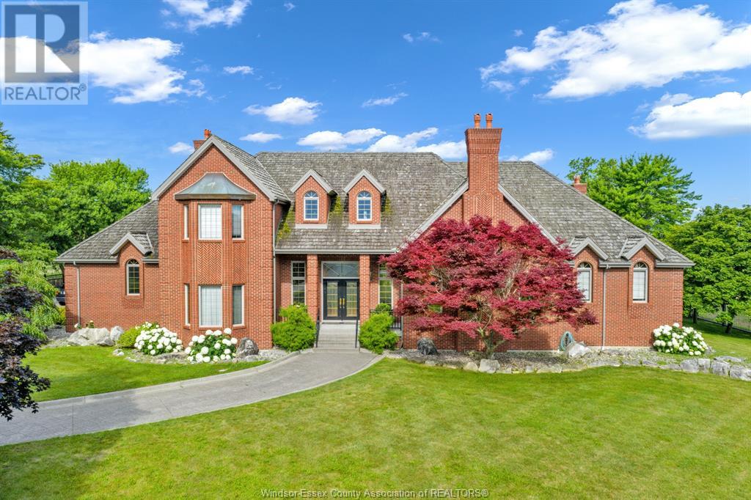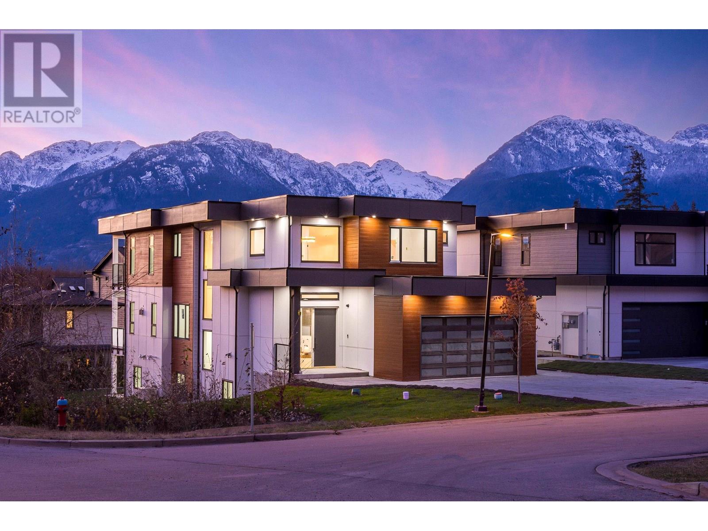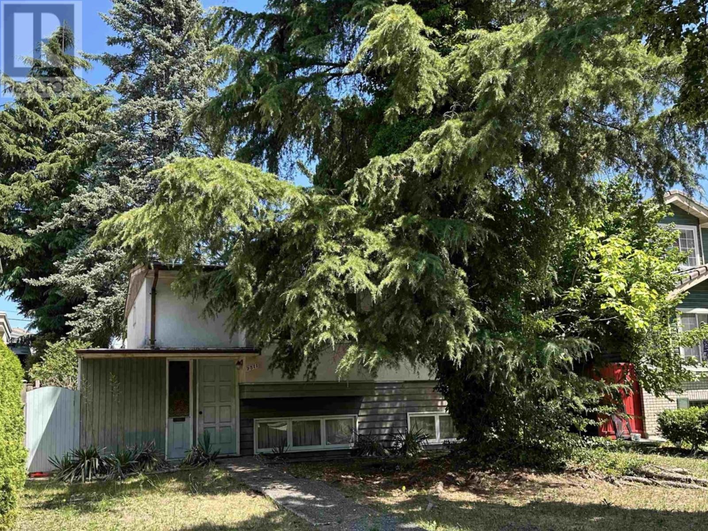6431 Rockcliffe Estate
Niagara Falls, Ontario
6431 Rockcliffe Estates, Niagara Falls. 5+1 Bed | 6,700+ Total Sq Ft | Walkout Ravine Lot. Welcome to 6431 Rockcliffe Estates—an executive showpiece tucked away on one of Niagara Falls’ most prestigious streets, in the sought-after Calaguiro Estates. This grand, custom-built residence, designed by acclaimed architect Michael Allen & constructed by renowned builder Schneider Homes, offers an unmatched combination of scale, quality, & location. Set on an expansive 77x255 ft true ravine lot with no rear neighbours, this 5+1 bedroom, estate offers nearly 4,000 sq ft above grade, and over 6,700 sq ft of meticulously finished living space. Surrounded by mature trees and backing onto protected greenspace, the setting delivers total privacy right in the city. Inside, discover timeless elegance with soaring ceilings, rich hardwood flooring, oversized principal rooms, and large windows that flood the home with natural light. The main level is thoughtfully laid out with a formal dining and living room, a private office, a spacious great room with vaulted ceilings and a double-sided fireplace, and an updated chef’s kitchen featuring granite counters, a walk-in pantry, and direct access to the elevated covered terrace. The main-floor primary suite is a serene escape, offering dual walk-in closets, a 5-piece ensuite, and sliding doors to a private covered balcony with peaceful ravine views. Upstairs, four generously sized bedrooms all include ample closet space. The fully finished walkout basement is an entertainers dream and ideal for large families or in-law accommodations. It features a complete second kitchen, wet bar, games/poker room, oversized family room with gas fireplace, an additional bedroom, and two large storage rooms. The lower level opens directly to a stone patio & landscaped backyard, with its own separate entrance through the garage. This is a rare and refined offering in one of Niagara's most exclusive enclaves. Luxury. Privacy. Welcome home. Luxury Certified. (id:60626)
RE/MAX Escarpment Golfi Realty Inc.
102 Ulster Street
Toronto, Ontario
Modern, Custom-Built 3-Storey Semi in the Sought-After University Neighborhood. This light-filled, open-concept home features 10' ceilings and warm chevron hardwood throughout the main floor living and dining areas. Seamlessly integrated custom trimless linear lighting and specialty pinspot fixtures set the tone, all automated through Lutron switches with full iPad, Siri, and voice-assisted smart home controls for effortless ambiance and function. The spacious chefs kitchen offers abundant storage, an oversized island, and direct access to a private patio perfect for al fresco dining. Upstairs, two generous bedrooms each include their own ensuite and ample closet space. The top-level primary retreat boasts a wet bar, a large balcony with CN Tower views, and a luxurious 5-piece ensuite. The lower level offers 8' ceilings with a versatile recreation room ideal as a gym, office, or rental suite, plus an additional bedroom and full bath. Premium features include two furnaces, two A/C units, two HRV systems, in-floor heating in the basement, and radiant floor heating in the primary and second-floor bathrooms. Conveniently located near top schools, parks, shopping, theatres, and places of worship. (id:60626)
RE/MAX Realtron David Soberano Group
2603 Ramsay 6d Concession
Mississippi Mills, Ontario
Graceful tranquility offered by 200 acre country haven. Meadows of wildflowers, green pastures, farmland, meandering creek, swimming pond and trails wandering thru woodlands. Weeping willow trees and perennial gardens create peacefully idyllic setting for this home, lovingly cared for by same family for 53 years. Refined elegance flows thru 3,479sf home, with 4 bedrooms and 2.5 bathrooms. Entry foyer architectural delight, sparkling with light from floor-to-ceiling windows; foyer also has two closets. Living room has lovely cork floor complementing the ceiling's solid wood beams, while built-in wall shelves add attractive, and purposeful, design element. Formal dining room patio doors open wide to new 2022 Trex 3-tiered deck with gazebo. White bright kitchen bathed in sunshine from the largest window ever, with such gorgeous mesmerizing views - best to have timer on so nothing gets overcooked. Family room attractive wood ceiling beams, wide window sills and fireplace with propane insert. Main floor powder room & laundry station. Two staircases to second floor;, one with treasured stained glass window. Big spacious primary bedroom offers built-in desk nook and windows on two sides overlooking gardens & meadows. Three more large bedrooms with good-sized closets. Second floor has two bathrooms; a 3-pc bathroom with dressing area and a 4-pc bathroom with combined tub-shower and impressive Tiffany light. Lower level storage room and utility room with 2ft thick stone walls. All new 2022 North Star windows have custom built-in blinds & coverings. Two 2023 heat pumps. When temps below zero, auto switch to two propane 2023 furnaces. Auto diesel generator. Roof life-time metal shingles. Big barn with well. Large drive shed. Of the 200 acres, 50 acres tillable. Neighbour farmer rents land to grow soybeans, cereals & hay. Curbside garbage & recycling pickup. Mail delivery and school bus route. Bell Fibre. 15 mins to Pakenham golfing & skiing. 5 mins to Almonte. 30 mins Kanata. (id:60626)
Coldwell Banker First Ottawa Realty
298 Second Road E
Stoney Creek, Ontario
Excellent chance to acquire a 22.2-acre farm featuring a spacious 2 story brick house, perfectly situated on the corner of Mud Street & Second Rd East. The property boasts an impressive 1,938.29 feet of frontage, in a prime location on Stoney Creek Mountain, near upcoming developments. Several upgrades have been made in the last five years. Includes a double car garage and is conveniently close to all necessities: shopping, schools, and easy access to Red Hill Expressway, LINC, and QEW. (id:60626)
RE/MAX Escarpment Leadex Realty
47 Woods Edge Close
London South, Ontario
Welcome to this completely reimagined Tudor-style Estate, nestled in one of London's most exclusive, enclaves surrounded by mature trees and steps from Springbank Park and Thames Valley Golf Course. This grand 5+1 bedroom, 4+2 bathroom residence blends timeless architecture with uncompromising modern luxury. Every inch has been meticulously renovated, including six all-new bathrooms featuring Italian tile and heated floors in the stunning primary ensuite. The main floor impresses with a dramatic foyer, sunken living room with gas fireplace, and a formal dining room perfect for entertaining. The show-stopping kitchen, by the award-winning Hutton Bielmann Design, features quartz countertops, gas stove, double ovens, hidden-panel fridge, pantry, and a center island. Just off the kitchen is a beautiful sunroom flooded with natural light, wrapped in wall-to-wall windows it offers direct access to the stone patio and landscaped backyard, perfect for indoor-outdoor living. A main-floor office with its own fireplace is complemented by a nearby two-piece powder room, while a second two-piece bath is conveniently located beside the custom laundry room with garage access, designed for both elegance and everyday function. Upstairs, the primary retreat offers a lavish walk-through closet and spa-like 5-piece ensuite, while a second bedroom boasts its own private bath, perfect for guests or teens. Three other stunning bedrooms complete the upper level, along with a four-piece main bathroom featuring a convenient laundry chute. The upper level is easily accessible via two separate staircases, offering both functionality and architectural charm. The lower level offers a spacious family room with electric fireplace, games area, gym, and rare access into the triple garage, boasting extra-high ceilings. From the custom site-welded wrought iron staircase to the plush wool carpeting, every detail speaks to the highest standards, truly a virtually brand-new home in an unmatched location (id:60626)
Century 21 First Canadian Corp
129 Wychwood Place
London North, Ontario
YOU WON'T WANT TO MISS THIS EXCLUSIVE OPPORTUNITY IN SHERWOOD FOREST OFFERING UNMATCHED BACKYARD RAVINE AND NATURE VIEWS! BACKING TO THE MEDWAY CREEK RAVINE AND TRAIL SYSTEM AND FEATURING A FULLY LANDSCAPED LOT WITH HEATED IN-GROUND, SALTWATER POOL, COVERED OUTDOOR PATIO AREA (WITH RETRACTABLE SCREENS), TRIPLE ATTACHED GARAGE ON A PRIVATE CUL-DE-SAC AND A STATELY ELEVATION! ONLY MINUTES TO UWO, SCHOOLS, SHOPPING, LONDON'S AQUATIC CENTRE, POPULAR GOLF COURSES AND MORE.....COUPLED WITH A 5 STAR INTERIOR WITH OVERSIZED PRINCIPAL ROOMS AND AN EASY FLOWING FLOOR PLAN THAT INCLUDES GLEAMING HARDWOODS + SLATE FLOORING WITH CUSTOM BUILT-INS THROUGHOUT AND A CHEF'S EAT-IN KITCHEN ACCENTED WITH SOLID GRANITE COUNTERTOPS, STAINLESS BUILT IN APPLIANCES, SEPARATE WET BAR AND STUNNING BACKYARD VIEWS! THE SLATE FLOORING RUNS FROM THE KITCHEN AREA INTO THE BREEZEWAY/ LAUNDRY ROOM AND 2PC POWDER ROOM, OFFERING A CONVENIENT TRANSITION FROM THE TRIPLE GARAGE! UPSTAIRS, YOU'LL ENJOY 5 BEAUTIFULLY APPOINTED BEDROOMS, INCLUDING A STUNNING MASTER BEDROOM SUITE WITH AN EXTENDED WALK-IN CLOSET AND RECENTLY RENOVATED 5PC ENSUITE, FEATURING A GLASSED IN SHOWER, SEPARATE SOAKER TUB, HEATED TILE FLOORING AND VAULTED CEILING! THE LOWER LEVEL IS PERFECT FOR ENTERTAINING WHERE YOU CAN ENJOY A DRINK AT THE WET BAR WHILE ENJOYING A GAME OF POOL OR ENJOY A CASUAL LATE NIGHT MOVIE! THERE IS A SEPARATE ENTRANCE FROM THE GARAGE THAT COULD MAKE THIS THE PERFECT SEPARATE FAMILY SUITE WITH A 6TH LOWER BEDROOM AND DEDICATED BATH! NOTE- THE BREEZEWAY BETWEEN THE KICHEN AND TRIPLE GARAGE ALLOWS FOR 4 WAYS ACCESS TO THE FRONT ENTRANCE, REAR YARD AND POOL AREA!! THIS "GEORGIAN STYLE" HOME PROVIDES A UNIQUE LIVING EXPERIENCE....THE IDEAL, PRIVATE, LOCATION...THE PERFECT REAR YARD FOR ENTERTAINING FAMILY AND FRIENDS OVERLOOKING THE NATURAL CANOPE OF THE MEDWAY VALLEY.....AN ENDLESS LIST OF FEATURES THAT EVERYONE WANTS FOR THEIR FAMILY AND THE FINISHES THAT WILL ALLOW YOU TO JUST MOVE IN AND ENJOY!!!! (id:60626)
RE/MAX Centre City Realty Inc.
8055 18th Avenue
Burnaby, British Columbia
Welcome to this custom 3 level 1/2 duplex nested on a quiet street in East Burnaby. This 7 bedroom, 7 bathroom 3102sqft home is beautifully designed featuring 10ft ceilings on the main floor. The modern kitchen offers gas cooking and a large island perfect for entertaining. The open concept dining and living areas are enhanced by large sliding doors leading to your covered deck. A flexible main floor bedroom/office with full bath as well as a 2 pce powder room add convenience. Upstairs, you'll find 3 spacious bedrooms each with its OWN ensuites. The basement includes a self contained 3 bedroom, 2 bathroom legal suite as a mortgage helper. High quality finishings including Italian tiles and engineered hardwood, designer lighting and extensive wood work. OPEN HOUSE SUNDAY JULY 20TH 2-4PM (id:60626)
Sutton Group-West Coast Realty
8057 18th Avenue
Burnaby, British Columbia
Welcome to this custom 3 level 1/2 duplex nestled on a quiet street in East Burnaby! This 7 bedroom, 7 bathroom, 3102sqft home is beautifully designed featuring 10ft ceilings on the main floor. The modern kitchen offers gas cooking and a large island perfect for entertaining. The open concept dining and living areas are enhanced by large sliding doors leading to your covered deck. A flexible main floor bedroom/office with full bath as well as a 2 pce powder room add convenience. Upstairs, you'll find 3 spacious bedrooms each with its OWN ensuites. The basement includes a self contained 3 bedroom, 2 bathroom legal suite as a mortgage helper. High quality finishings including Italian tiles and engineered hardwood, designer lighting and extensive wood work. OPEN HOUSE SUNDAY JULY 20TH 2-4PM (id:60626)
Sutton Group-West Coast Realty
201-203 Teskey Street
Mississippi Mills, Ontario
TURNKEY INVESTMENT Built in 2025. FULLY RENTED and income-generating, this premier multi-unit investment property is situated in a charming and growing community. Ideally located just steps from the Mississippi River, schools, parks, shops/stores, and scenic walking trails, this semi-detached set (two buildings total) features six newly built luxury units-including two 3 bedroom / 2 bathroom units and four 2 bedroom / 2 bathroom units, with 8+ parking spaces. Designed with high-end, durable finishes and low-maintenance materials, each unit offers modern living with long-term value in mind. The property boasts exceptionally strong financials (inquire for more detail & 10 year proforma) and is perfectly suited for savvy investors seeking solid returns with a minimal time commitment. Don't miss this unique opportunity to invest in Almonte, just 30 minutes from downtown Ottawa, and experience the perfect blend of small-town charm and urban convenience. Gross Rental Income $12,990 / Month. (id:60626)
Royal LePage Team Realty Adam Mills
7621 Disputed
Lasalle, Ontario
Set on nearly two acres of professionally landscaped grounds, this fully gated estate offers unparalleled privacy with no neighbors in sight. Highlights include a picturesque pond with a steel bridge, a stamped concrete courtyard & an outdoor shop with hydro and water. A dedicated outdoor cooking area adds to its appeal, making it perfect for relaxation & entertaining. This all-brick-to-roof home showcases quality craftsmanship with steel construction & high-end finishes, maintained by the original owners. Inside, a stunning oak kitchen with granite countertops, five fireplaces (including a three-sided centerpiece) & a basement second kitchen with a grade entrance add practicality and charm. The home features four ensuites, two wet bars, custom oak double staircases, and two conservatories with scenic views. Fully fenced property includes an automatic gate for security and sophistication, offering luxury living in one of LaSalle's most desirable locations. Contact us for a private viewing Buyer to verify, taxes, and sizes. (id:60626)
RE/MAX Capital Diamond Realty
1 3385 Mamquam Road
Squamish, British Columbia
Stunning home on corner lot located in the Legacy Ridge Dev. Take in the captivating mountain views from this 6 bed/6 bath home. Kitchen boasts of modern finishes, s/s steel appliances (including oversized fridge/freezer), elegant fixtures and walk in pantry. Enjoy the views and magical sunsets off the large 525 sq/ft covered deck. Large mud room with plenty of storage to put your gear after a long day of biking/hiking or skiing. Upstairs you will find 4 spacious bedrooms with a large deck off the primary bedroom and unwind in your tranquil primary ensuite. Below you will find a large recroom with wet bar perfect for entertaining and flex room perfect for a gym or additional office/bedroom. Flexible layout of basement allows either a 1 or 2 bedroom suite. Bike out to world class trails! (id:60626)
Rennie & Associates Realty Ltd.
2511 Upland Drive
Vancouver, British Columbia
Fraserview nice size lot 7116sf and the largest lot on the block with existing home. Front and Lane access. Most desirable area in Vancouver. Close to schools, transit, shopping. Excellent development opportunity to build your dream home with a lane way home. Endless possibilities. (id:60626)
Macdonald Realty (Surrey/152)

