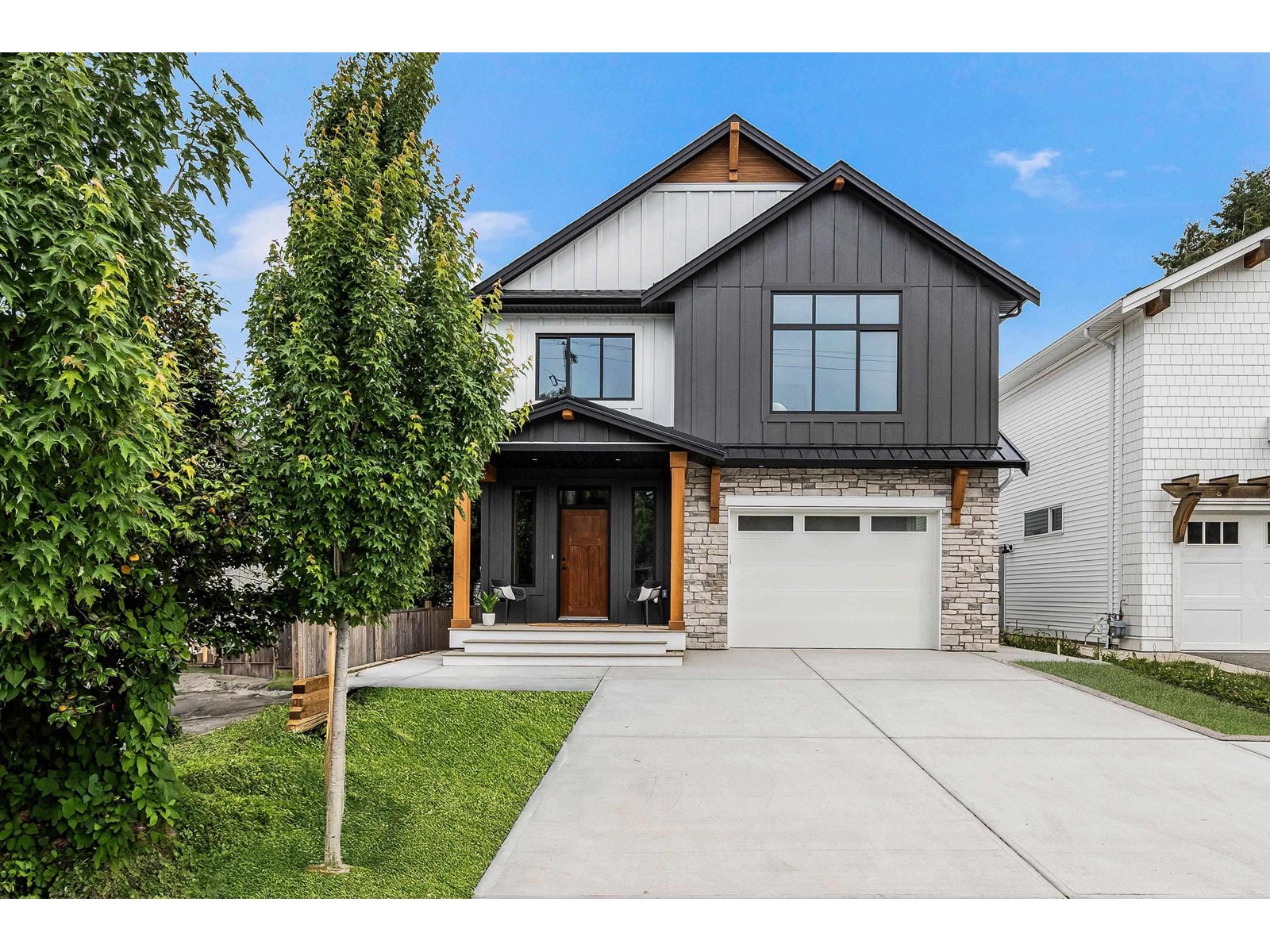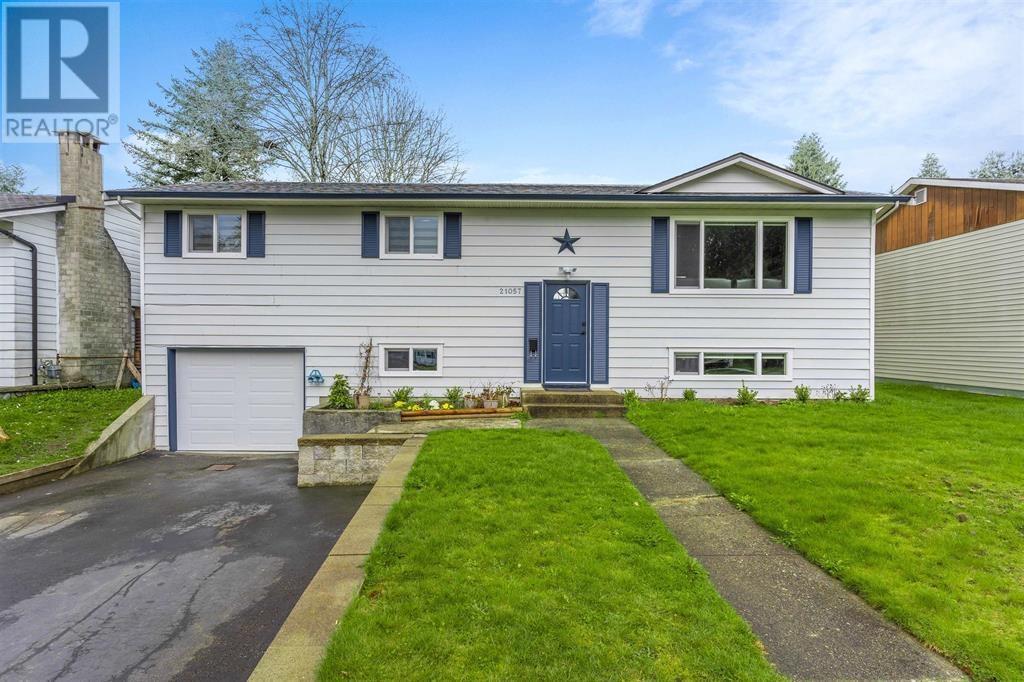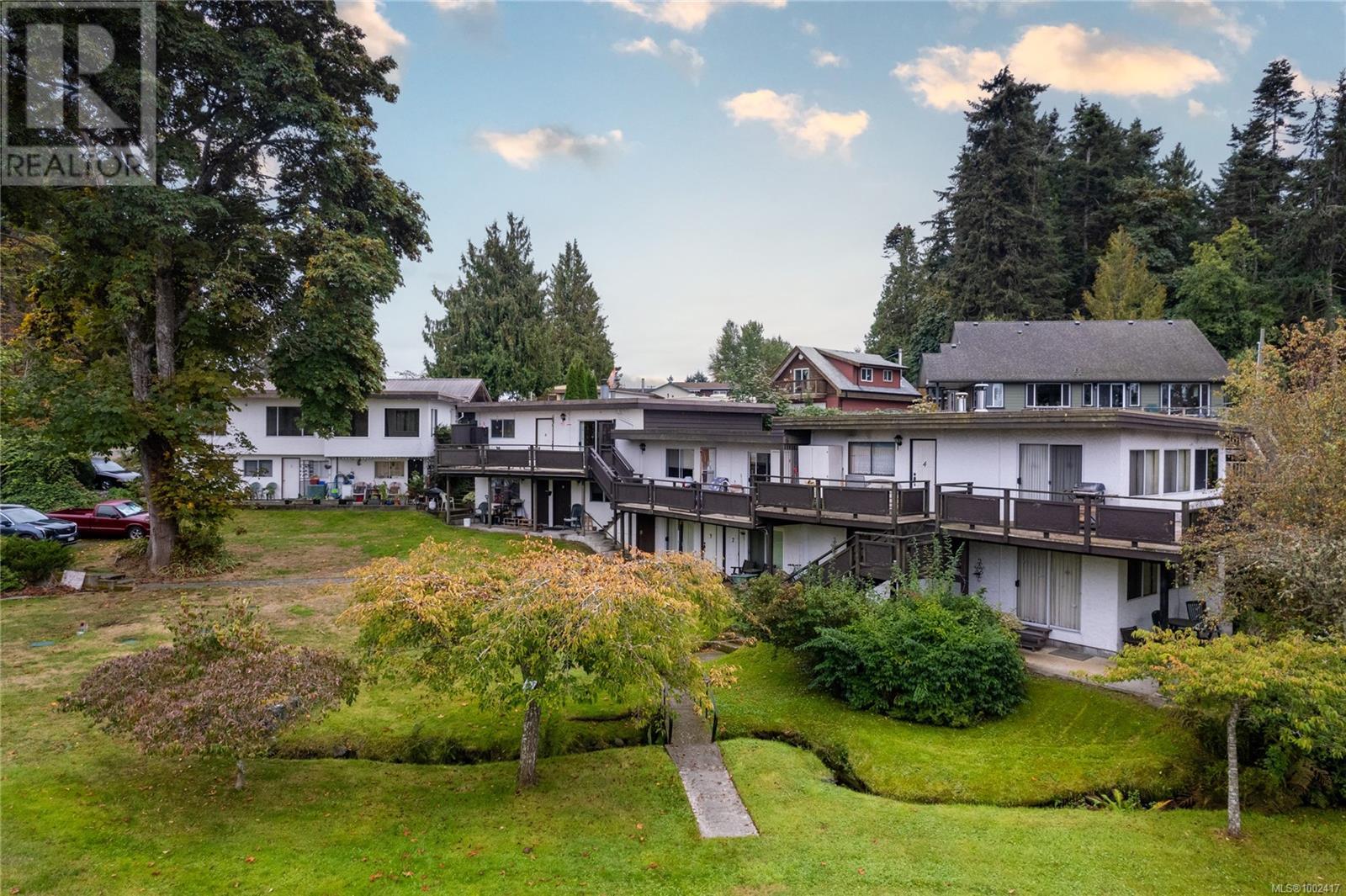Ph 1 - 10 Bay Street E
Blue Mountains, Ontario
A rare opportunity to own a penthouse in the coveted Riverwalk building in Thornbury. Penthouse 1 offers sweeping views of Georgian Bay, Thornbury Harbour, Beaver River, the marina, and the Niagara Escarpment. With 2,091 sq. ft. of finished living space, this 2-bedroom plus den residence combines easy main-floor living with an unbeatable four-season lifestyle. Step outside your front door and stroll to the waterfront, downtown shops, cafés, restaurants, and weekend farmers market. In summer, walk to your boat; in winter, drive just minutes to The Georgian Peaks or the private ski clubs across the Escarpment. This recently updated unit has a brand-new kitchen with never-used appliances, new countertops and backsplash, and a spacious layout that opens into the dining and living rooms--perfect for entertaining. A gas fireplace adds warmth and charm to the living area, and large windows frame stunning views of Georgian Bay, the Niagara Escarpment, and The Peaks ski hills. Both bedrooms feature ensuite bathrooms, while the den/library offers flexible space for a home office or quiet retreat. An in-suite laundry room, freshly painted walls, and two underground parking spaces make day-to-day living easy and convenient. Take your morning coffee to the rooftop patio with panoramic Georgian Bay views or enjoy a workout in the top-floor gym overlooking the marina. The common lounge offers a place to connect with neighbours, host a gathering, or unwind by the fireplace. Nearby, Little River Beach, tennis courts, picnic areas, and playground park add even more outdoor enjoyment. Condo fees include water, heat, A/C, Rogers cable and internet--just lock and leave. Whether you're downsizing, retiring, or looking for a weekend home in the heart of it all, PH1 delivers a vibrant, walkable lifestyle in one of Southern Georgian Bays most charming towns. A must-see in Thornbury. (id:60626)
Chestnut Park Real Estate
3333 Roncastle Road
Blind Bay, British Columbia
3333 Roncastle Road – Welcome to a prime McArthur Heights home! This oversized half-acre lot stretches all the way from Roncastle Road down to McBride, providing two separate street access points. The lake and mountain views are even more breathtaking than you can imagine, and the sense of privacy is unmatched. This custom-built 2005 home boasts solid construction and features 4 bedrooms, 3.5 baths, a double garage, RV parking, and an under-the-garage workshop. Enjoy natural gas fireplaces on both levels, forced air heating and central air. The deck includes a natural gas hookup for your BBQ, allowing you to fully enjoy the covered deck. The basement features 10-foot ceilings, while the crawlspace beneath provides easy access for any future needs. The Neighbourhood of McArthur Heights is one of the best communities. At the top of the subdivision, a trailhead gives you direct access to miles of recreational trail systems. A walk or bike ride down to the bottom of McBride leads to the Rocky Point public beach access. Marinas, boat launches, golf courses, and grocery stores are all conveniently nearby. Experience the Blind Bay lifestyle—check out the 3D tour! (id:60626)
Fair Realty (Sorrento)
22 Logan Court
Halton Hills, Ontario
To Be Built - Craftsman Model (Elevation B) by Eden Oak in Georgetown. Discover luxury and comfort in this stunning 3,362 sq. ft. two-storey home, including a 741 sq. ft. finished basement. Thoughtfully designed with an open-concept layout, this home offers the perfect blend of modern elegance and functional living space. The main floor features a private den, a spacious family room with an optional fireplace, and a chef-inspired kitchen with granite or quartz countertops, double sinks, and premium finishes. A patio door off the dinette leads directly to the backyard, creating an effortless indoor-outdoor flow. The finished basement expands your living space with a large recreation room with laminate flooring, an optional fireplace, and a 3-piece washroom with a sleek glass shower. Upstairs, the four generously sized bedrooms provide plenty of space for the entire family. Stained oak stairs lead seamlessly from the basement to the second floor, enhancing the home's sophisticated appeal. with 9-ft ceilings on the main level, engineered hardwood flooring, and covered balcony the main floor, every detail has been crafted for comfort and style. Unbeatable Location! Situated in the heart of Central Georgetown, this family-friendly neighborhood is just minutes from the Go Station, downtown shops, restaurants, library, parks, and more. A rare opportunity to own a beautifully designed home in a prime location-don't miss out! (id:60626)
Spectrum Realty Services Inc.
20 Logan Court
Halton Hills, Ontario
To Be Built - Craftsman Model (Elevation A) by Eden Oak in Georgetown. This stunning 3,306 sq. ft. two-storey home, including 741 sq. ft. finished basement, offers a spacious open-concept layout designed for modern living. The main floor features a den, a family room with an optional fireplace, and a gourmet kitchen with double sinks and granite or quartz countertops. A patio door off the dinette provides seamless access to the backyard. The finished basement includes a recreation room with laminate floors, an optional fireplace, and a 3-piece washroom with a glass shower. The home boasts engineered hardwood flooring on the main level, 9ft. ceilings, and stained oak stairs leading from the basement to the second floor, where you'll find four spacious bedrooms. Enjoy the charm of covered balconies on both the main and second floors. Prime Location! Situated in Central Georgetown, this family-friendly neighborhood is just minutes from the GO Station, downtown shops, restaurants, library, and more. (id:60626)
Spectrum Realty Services Inc.
117 - 111 Civic Square Gate
Aurora, Ontario
Elegant Ground Floor Suite with Poolside Terrace. Step into this elegant 2-bedroom + den, 2-bathroom ground floor suite, where timeless design and upscale comfort come together seamlessly. 10' smooth ceilings, crown moulding and hardwood floors throughout enhance the sense of space and sophistication, while floor-to-ceiling windows flood the interior with natural light and connect you effortlessly to the outdoors.The chefs kitchen is both functional and striking, featuring premium stainless steel appliances, stone countertops, and custom cabinetry. The primary suite offers a serene escape with a spa-inspired ensuite and a spacious walk-in closet, while the second bedroom and versatile den provide flexibility for guests or a home office.Step outside to your private gated terrace overlooking the saltwater pool, framed by lush landscaping that adds privacy and beauty. Whether enjoying morning coffee, alfresco meals, or quiet evenings, this large outdoor retreat is a highlight of the home.With direct ground-level access and resort-style amenities including a swimming pool, fitness facility, party room, library and even a dog spa, this suite offers a rare blend of elegance, comfort, and convenience in a highly desirable location. (id:60626)
Exp Realty
776 Warner Road
Niagara-On-The-Lake, Ontario
Welcome to 776 Warner Road, a beautifully crafted home in the heart of Niagara-on-the-Lake, built by Jenko Homes in 2006. This exquisite 3+1 bedroom, 3-bathroom property offers 1903 sq ft of above-grade living space, showcasing a high level of finish with 9-foot ceilings, intricate trim, and doors. The open-concept layout is perfect for modern living, featuring a great room with vaulted ceilings, a gas fireplace with a stunning stone surround, and custom built-in cabinetry. The kitchen is a chef's dream, equipped with wood cabinets, quartz countertops, and a complete suite of appliances, including a convection oven and electric cooktop. Adjacent to the kitchen, you'll find a cozy breakfast nook and a convenient office space. The formal dining room, adorned with a ceiling medallion, offers a sophisticated space for entertaining. The main floor primary bedroom is a serene retreat with cove lighting, a walk-in closet, and a luxurious 5-piece en suite bathroom, complete with a walk-in shower and soaking tub. The additional bedrooms share a Jack and Jill bathroom, providing privacy and convenience. The partially finished basement offers endless possibilities with a fourth bedroom, a gas fireplace, and ample storage space, including a cedar-lined cold storage room. Outdoors, the pool sized lot is a private oasis with mature landscaping, a concrete deck, and a gas line for your BBQ. The attached two-car garage, main floor laundry, mudroom, and central vac system add to the home's convenience and functionality. This home is a rare find, offering timeless elegance, modern amenities, and unmatched privacy in one of Niagara's most sought-after neighborhoods. Don't miss your chance to own this exceptional property! (id:60626)
Sotheby's International Realty
224 Edmonton Trail Se
Airdrie, Alberta
Explore the rare chance to invest in the highly coveted Edmonton Trail retail zone of Airdrie. This 83' x 150' site is ideally situated within the city's commercial district, mere steps from surrounding development and quickly accessible to Queen Elizabeth 2 Highway. The sizeable 13,986 SF lot comes fully equipped with a 2,133 SF restaurant in pristine condition and 10 on-site parking stalls. An attractive destination with super high visibility for advertising and endless customer crossover from surrounding businesses. Existing tenant is a well known franchise that has been in place since 2005. At the expiration of the lease, the building owner will be positioned to increase the rent significantly to reflect current market rates. Don't pass up on this valuable opportunity to own the ideal asset in an active suburban community. (id:60626)
Cir Realty
45617 Stevenson Road, Sardis West Vedder
Chilliwack, British Columbia
Stunning BRAND-NEW 6-bdrm, 4-bthrm home w/ OVER 3800 SQFT of living space & high end finishes! This home boasts an open-concept main floor w/a gourmet kitchen w/quartz countertops, a lrg island, stylish tile backsplash & a spacious W/I pantry. Great Room offers a cozy yet sophisticated atmosphere w/a beautiful stone gas fireplace & access to lrg covered patio. Upstairs there are 4 generously sized bdrms, including the primary w/WI closet & a 5pc ensuite featuring double sinks, soaker tub & huge shower w/ 2 shower heads PLUS LRG FAMILY ROOM! The BRIGHT fully finished bsmnt includes a 2 BDRM SUITE w/a sep entrance. This builder always brings together quality & style. Located in a desirable Sardis neighbourhood, close to all levels of schools, parks, rec, shopping & more! GST INCLUDED! * PREC - Personal Real Estate Corporation (id:60626)
Century 21 Creekside Realty (Luckakuck)
2906 - 88 Park Lawn Road
Toronto, Ontario
A one-of-a-kind luxury condo with a PRIVATE DOUBLE GARAGE. **CASH INCENTIVES** $5000 buyer credit payable on closing to contribute towards furniture, renos and moving expenses. Additionally, full property tax payment of one year to be paid on closing. Plus, a $5000 contribution towards buyers legal fees and closing costs. VENDOR TAKE BACK MORTGAGE AVAILABLE! This exceptional and spacious 2-bedroom + large den (easily a 3rd bedroom), 2-bath suite offers 1,330sqft of refined interior space, and a 120 sqft private patio surrounded on 3 sides by the suite. With 2 entrances to breathtaking panoramic views of Lake Ontario and Toronto's skyline, framed by true floor-to-ceiling windows along the entire suite facade and soaring 10-ft ceilings. Designed for elevated living, this open-concept home features custom modern chandeliers, bespoke cabinetry, and a built-in central vacuum system. The chef-inspired kitchen includes high-end appliances, new dishwasher and abundant workspace, while the oversized den adapts easily to your lifestyle as an office, guest room, or media space. The primary suite is a serene retreat with walk-in closet and a spa-like ensuite with marble floors, a jacuzzi tub and a separate walk-in shower. A spacious second bedroom and full guest bath offer comfort and privacy. The suite has extensive storage and closet space, each with custom cabinetry/space savers. A rare private double car garage, outfitted with hydro rough-in and EV-ready, offering unmatched convenience and security-an exceptional amenity in Toronto condo living. Adding to the suite's exclusivity, the securely over-elevated building includes a rest stop on the 29th floor. Plus, there is a 24-hour live concierge and separate security. Set in a premium building with the city's largest marble lobby and 30,000 sq ft of lifestyle amenities, including indoor & outdoor pools, 3 hot tubs, full fitness center, spa, party rooms, boardrooms, resident lounge, and 1 level of visitor parking. (id:60626)
Psr
255157 Range Road 281
Rural Rocky View County, Alberta
Welcome to this impressive 20-acre property just minutes from Calgary—a rare blend of luxury, functionality, and serene country living. Nestled on a quiet street and surrounded by mature trees, this fully renovated home showcases meticulous craftsmanship and thoughtful upgrades throughout, starting with elegant gemstone lighting that beautifully highlights the exterior. Ideal for equestrian enthusiasts, the land is fully equipped with multiple fenced grazing areas, horse stalls, and four heated horse drinkers—one in the expansive 40' x 80' shop and three in the pens—ensuring year-round care for your animals. In addition to the shop, the property also includes a separate oversized single car garage, providing abundant space for hobbies, storage, or workshop use. As you step through the main entrance, you're welcomed by a grand foyer with soaring vaulted ceilings, setting the tone for the bright and airy main level. At the heart of the home lies a stunning Legacy Built kitchen, featuring quartz countertops, top-of-the-line cabinetry, a large island with breakfast bar seating, stainless steel appliances, and a built-in drink fridge. The west-facing kitchen floods with natural light and offers expansive views of the surrounding land, creating a warm and inviting space for both everyday living and entertaining. Just off the kitchen, the formal dining area flows seamlessly onto the back deck—perfect for indoor-outdoor gatherings. The generously sized living room continues the theme of comfort and openness, with vaulted ceilings, large windows showcasing the property, and a charming brick-clad gas fireplace as its focal point. The main level also features luxury vinyl plank flooring throughout and includes a spacious primary bedroom retreat with expansive windows, a four-piece ensuite, and ample closet space, along with two additional bedrooms and another full bathroom. Downstairs, the fully finished lower level offers even more living space, including a large family room with a second gas fireplace, a dedicated games area centered around a pool table, and another full bathroom. The lower level also includes a separate entrance, a spacious laundry room, and direct access to the heated garage—enhancing functionality for multi-generational living or guest accommodation. Additional features include a 230-gallon reserve water tank, a water filtration system, and central air conditioning for year-round comfort. Whether you're seeking space to grow, entertain, or simply enjoy the peace of the prairie, this turnkey acreage delivers the best of both worlds: refined rural living with city convenience just a short drive away. (id:60626)
RE/MAX First
21057 Cook Avenue
Maple Ridge, British Columbia
GREAT DEVELOPER OPPORTUNITY! Well maintained home located on Cook Avenue. Property is situated within the Lougheed Transit Area Corridor Plan. The Neighbourhood Community Plan (NCP) designates the property for Density Multi-family Residential. Being sold alongside the neighboring properties (on the market as well!) for a redevelopment Low-rise between 4 to 6 stories. Talk to City of Maple Ridge to confirm all details. Contact Listing Realtor for more information. Excellent potential. Over an Acre of total property ready to go! (id:60626)
Sutton Premier Realty
Royal LePage - Wolstencroft
151 Burne Rd
Bowser, British Columbia
FANTASTIC INVESTMENT OPPORTUNITY! The Mapleguard Apartments property is for sale, featuring 11 units on a beautiful 0.48-acre lot just steps from Deep Bay Marina. Enjoy stunning ocean, harbor, and mountain views while benefiting from the fantastic income potential of this property. With a diverse range of accommodations, including studio suites, 1-bedroom, and 2-bedroom apartments, this property is designed to attract a wide variety of tenants. Its flexible commercial zoning opens the door to multiple income-generating avenues, making it ideal for summer fishing or winter skiing ventures. Located in the vibrant Deep Bay community, you'll be surrounded by a marina, restaurant, beach, parks, and more. This is a prime chance to invest in a highly desirable location with year-round appeal. Don’t miss out on this gem! (id:60626)
Royal LePage Parksville-Qualicum Beach Realty (Pk)














