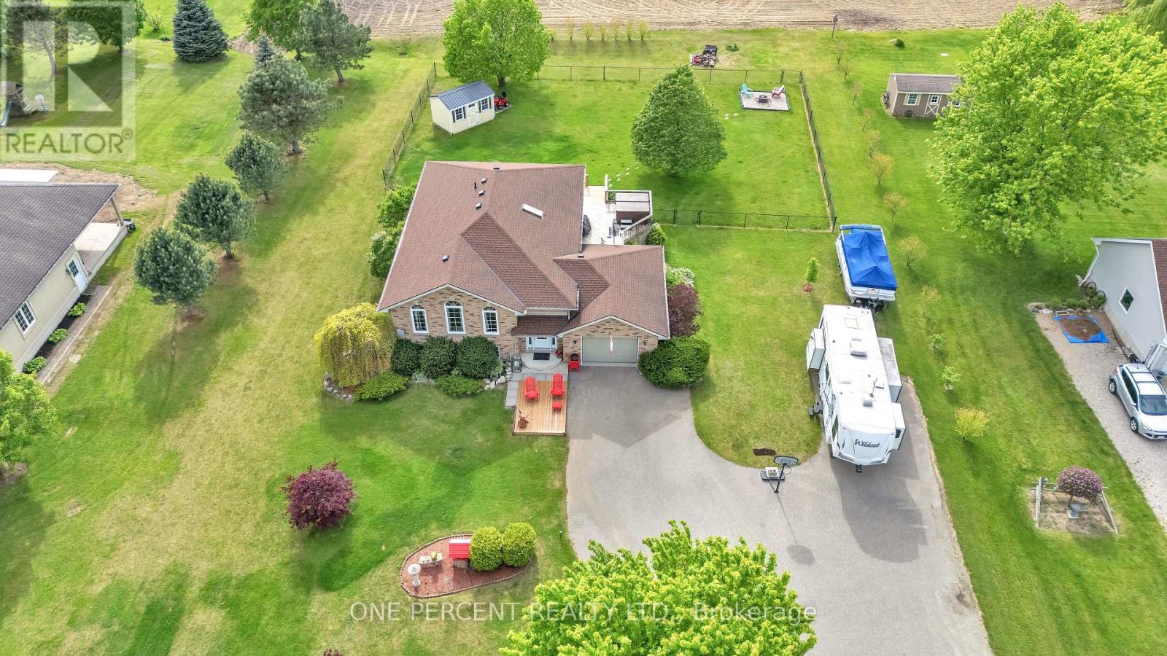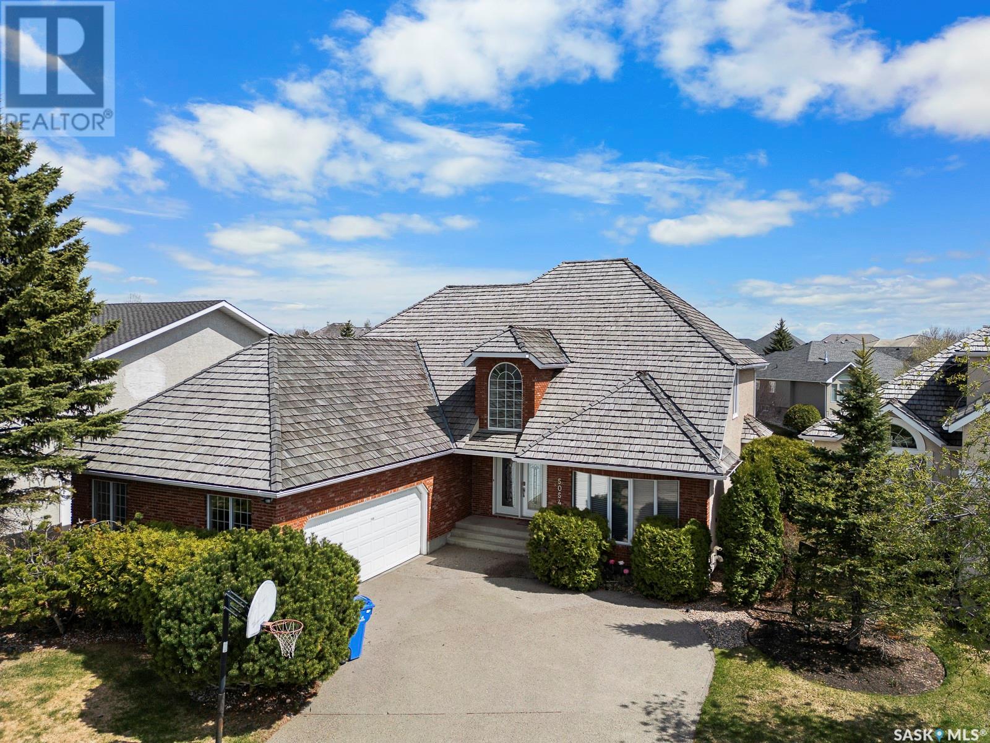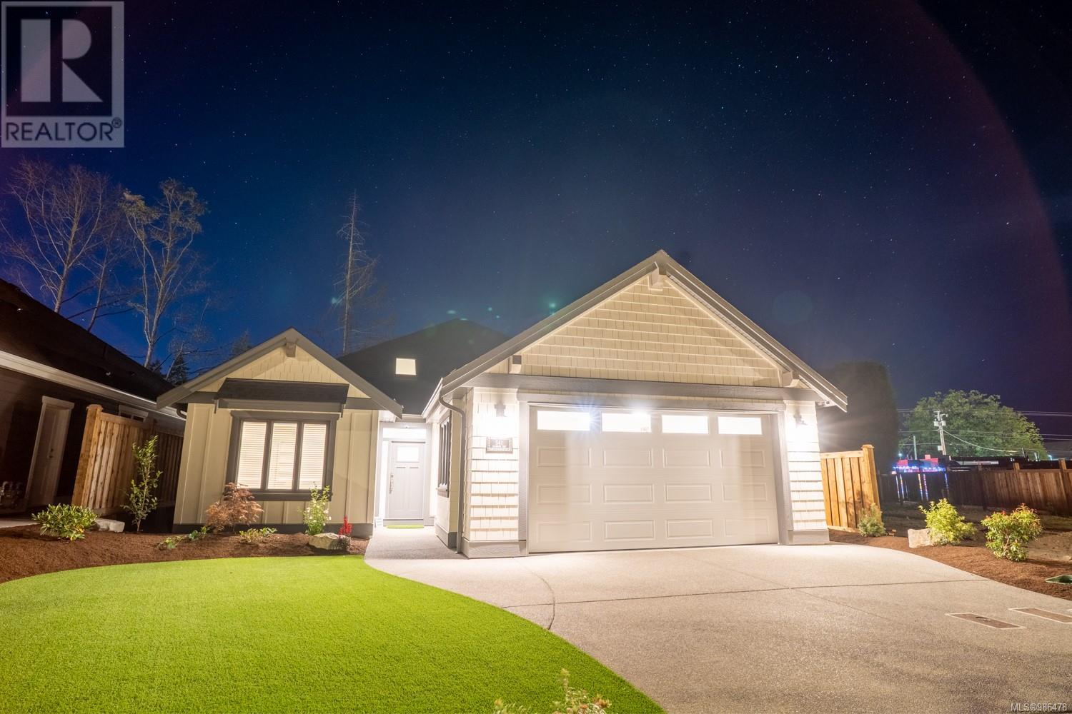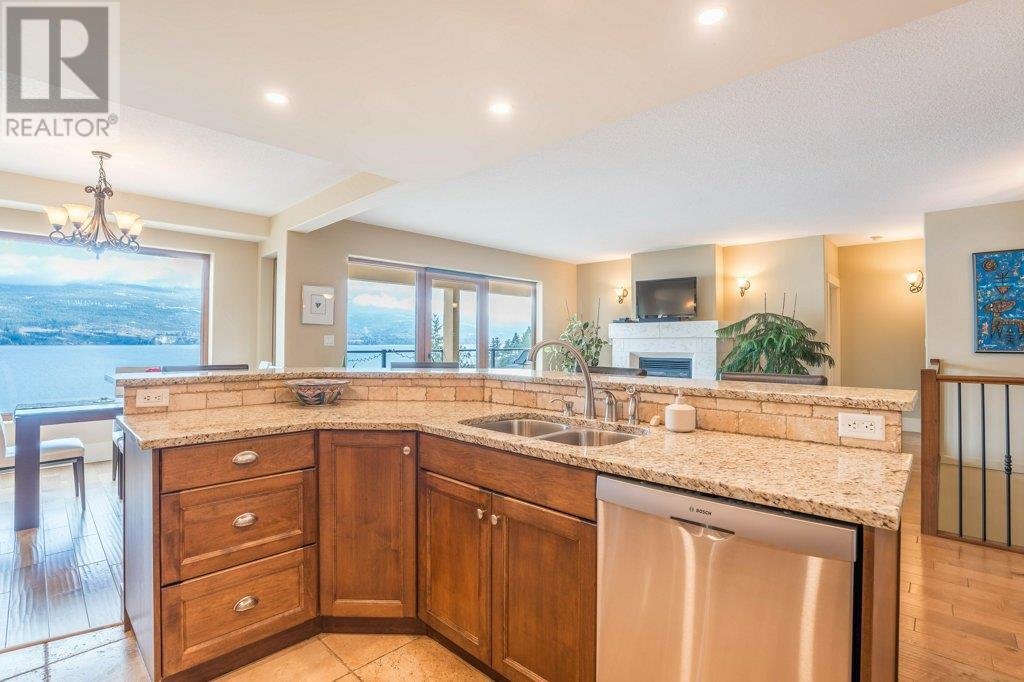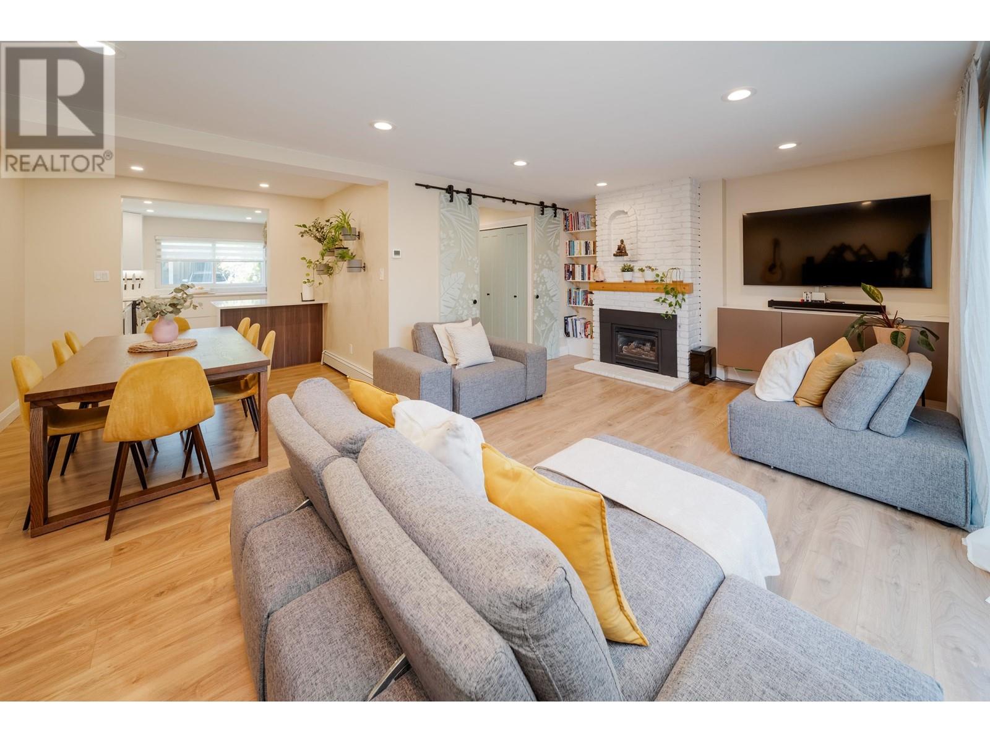88 Zelda Road W
Brampton, Ontario
Absolutely Stunning House In One Of The Best Neighborhood Of Brampton! East Facing! Regal Crest Built Model In High Demand. This 4 + 1 Bedroom, is Waiting For You. Bright Floor Plan, Fully Upgraded Kitchen With Granite Counter & Backsplash , Open Concept Eat In Kitchen. Separate Living & Family Room, Gas Fireplace In Family Room. 9Ft Ceiling On Main Floor. Primary Bedroom with 5Pc In-suite & Walking Closet. Very Spacious other Bedrooms. Natural Stone Patio In Backyard, fully finished in-law suite basement, ready for whatever your heart desires. (id:60626)
Century 21 Skylark Real Estate Ltd.
10559 Culloden Road
Bayham, Ontario
Welcome to this beautifully maintained, custom-built 5-bedroom, 2-bathroom home! A perfect blend of quality craftsmanship, elegant design, and family-friendly functionality. From the moment you arrive, you'll be impressed by the home's exceptional curb appeal, with a paved driveway, manicured landscaping, and charming arched windows that add timeless character to the exterior. Inside, a wide, welcoming entryway opens into a spacious living room with vaulted ceilings and a skylight, creating a bright and airy atmosphere. The adjacent, pot-lit dining room features patio doors that lead to a large deck - perfect for entertaining or enjoying quiet family meals. The custom oak kitchen offers generous cabinetry, a built-in dishwasher, and a reverse osmosis water system, all designed to support busy family life. The oversized primary bedroom provides a peaceful retreat with high-quality flooring and a large closet. The professionally finished lower level is ideally suited for multi-generational living, offering three additional generously sized bedrooms, a full bathroom, and convenient garage access via a private staircase - perfect for in-laws, adult children, or extended family members seeking independence and comfort. Additional features include a high-efficiency gas furnace, central air conditioning (less than 2 years old), an HRV unit, heated ceramic bathroom floors, and a water softener system - ensuring year-round comfort and energy efficiency. Set on a spacious, tastefully landscaped lot with plenty of room to build a shop or add outdoor features, this home combines open-concept living with privacy and space for everyone under one roof. Don't miss your chance to make this versatile and welcoming home your own! (id:60626)
One Percent Realty Ltd.
5054 Wascana Vista Court
Regina, Saskatchewan
Welcome to this stunning 2-story Walk-out home by Westmount Developments, nestled in the serene bay of Wascana View with a backdrop of lush greenery. This meticulously crafted residence boasts 2765 sqft plus an additional 1536 sqft on the walk-out level. Upon entry, you're greeted by a grand foyer adorned with an open ceiling and a dazzling crystal chandelier, leading seamlessly into the formal living and dining areas adorned with beautiful hardwood flooring. The open kitchen is a chef's dream, featuring white lacquer cabinets, granite countertops, glass-tiled backsplash, and ceramic flooring.The cozy family room offers a new gas fireplace and customized HunterDouglas automated shades, while the newer upper deck with glass railings offers a picturesque view of the green space and inviting heated pool.Ascending to the 2nd level, discover the spacious master bedroom with his and her walk-in closets, complemented by an executive ensuite boasting dual sinks, a jetted tub, and a FIAT steam shower. Two additional large bedrooms and a main bathroom with skylight and dual sinks complete this level.The lower walk-out level is an entertainer's paradise, featuring a recreation room with fireplace and a wet bar, with access to the hot tub and pool. A generous 4th bedroom, versatile den, and a beautifully landscaped backyard with composite wood deck and hot tub complete this exceptional home. Renovations abound, including a Cedar shake roof by Wheatland Roofing (2011), triple-pane windows on the main and 2nd floors (except DI & LR), HunterDouglas smart motorized blinds, new paint and upgraded carpet throughout (2020), 2 new fireplaces, a high-efficiency furnace (2020), and newly upgraded high-end vanities and toilets.Don't miss the opportunity to make this your dream home. Contact your agent to schedule a private showing today! (id:60626)
RE/MAX Crown Real Estate
76 Unity Gardens Drive
Markham, Ontario
Capture Every Unforgettable Dawn Moment With This Facing East Condo Townhouse Right Across The Gorgeous Ray Street Park. With This Just Over 12 Years Old With Modern And Functional Design Of 3 Bedrooms Plus A Bright Basement, You Can Simply Forget About Rainy Spring Or Stormy Winter Days To Enjoy Direct Indoor Access To Langham Square Which Offers Unlimited Food, Fun & Groceries With T & T Supermarket. Very Low Maintenance Fee Which Also Covers TWO Indoor Parking Spots. Wood Floor All Over And Delightful Ambient Lights With New AC Unit And Laundry Set. Impressively Bright And Refreshing Thanks Extra Large Windows On Every Floor. High Demanded Top Ranked School Zone Sorrounded With Tons Of Greenspace! Steps To York U, Go Station, DT Markham; Panam Centre, Ymca, Restaurants, 407, Markville Mall And Much Much More. (id:60626)
RE/MAX Excel Realty Ltd.
801 - 169 John Street
Toronto, Ontario
Elevate your everyday in this jaw-dropping 2-bedroom, 2-bathroom designer loft at One Six Nine Lofts where luxury meets art in the heart of downtown Toronto. With 1,047 square feet of impeccably curated space, this rare offering delivers the ultimate in modern urban living. Massive full-length windows frame stunning, unobstructed views of the CN Tower and city skyline, flooding the home with natural light. Step inside and be captivated by industrial-chic elements: exposed concrete ceilings, rich hardwood floors, and sleek imported Italian cabinetry. Brand-new tiles, modern cabinetry, upgraded fixtures, and upscale designer lighting elevate the space with a fresh, modern edge. The open-concept layout, soaring 10-foot ceilings, and chef-inspired kitchen make entertaining effortless and unforgettable. Plus, a fully refurbished HVAC system (completed in 2023) ensures year-round comfort and efficiency. The expansive primary suite offers a true urban retreat, complete with a spa-like ensuite, custom-designed closets, and a stunning mural by internationally acclaimed artist Alex Turco. The spacious 2nd bedroom easily fits a king size bed, while the large balcony provides practical outdoor space. All these features creates a bold, sophisticated backdrop that makes this loft truly one-of-a-kind. Innovation meets convenience with a cutting-edge parking stacker system exclusive to residents. Set within a boutique building of just 45 unique suites, this address places you steps from Toronto's cultural pulse TIFF Bell Lightbox, premier dining, boutique shopping, and vibrant nightlife are all at your doorstep.This is more than a loft its a statement. Secure your place among Toronto's finest. (id:60626)
Royal LePage Signature Realty
594 Rainbow Way
Parksville, British Columbia
OPEN HOUSE every Saturday & Sunday 2-4 pm (Show Home located at 1187 Lee Road, French Creek while the new Show Home is under construction). Phase 3 Now Selling! Exceptional location offering sunny south facing rear yard. Discover the beauty of Windward-Estates.ca situated in the sought-after area of Parksville B.C, & developed by Windward Construction. The community is a charming, friendly, & relaxed place to call home in the south-central coast of eastern Vancouver Island. Windward Estates is located within walking distance to restaurants, amazing beaches, schools and walking trails. This home is ready to be purchased & comes with a 2-5-10 year new home warranty & is just over 1830 Sq.Ft + 440 Sq.Ft double garage. Offering 3 bedrooms, 2 bathrooms & a complete appliance package; these are great for retirees, young families & downsizers. The home will be beautifully fenced along both sides & rear, in addition to a landscaping package. Premium finishes include; 9 Ft. & 10 Ft. tray ceilings, engineered hardwood floors, 8 Ft. interior doors, quartz countertops in kitchen & bathrooms, tankless water system, high-efficiency gas furnace, HRV system, heat pump w/ cooling & comfort of heated tile floors in the ensuite. Come see Oceanside's newest subdivision today & start choosing your custom plans, finishes & colours. When building with Windward Construction you can expect the best quality builds, finishings & management of your new home. We are in the final phases with some of the most desirable locations now offered, these homes will not last long. Call today to book your own private tour of the subdivision & show home. For additional information, a complete information package or to view, call or email Sean McLintock PREC* 250-667-5766 / sean@seanmclintock.com (Video/more info available at windward-estates.ca & all data is approximate, must be verified if important, subject to change without notice. Photos are of a similar Windward build's but not exact.) (id:60626)
RE/MAX Generation (Ch)
6016 5511 Hollybridge Way
Richmond, British Columbia
Rare live-work 2 levels unit with A/C in the heart of Richmond. 1,478ft space includes a one-bedroom suite on the up floor and a two-bedroom, one-living room space downstairs that can be used for either business or residence (rental can be over $5000/m). Previously occupied by a well-known accounting firm that relocated due to rapid business expansion, this unit was once visited by a Feng Shui master who praised its exceptional energy. East-facing with unobstructed views of distant mountains, the property is extremely well maintained and move-in ready. Whether you're looking to bring your business dreams to life or use it as a spacious 3-bedroom, 2-living-room townhome alternative, this property comes with 2 parkings, 1 locker and exceptional flexibility. Open House: July 5th, 2-4 PM. (id:60626)
Metro Edge Realty
14419 Downton Avenue Unit# 207
Summerland, British Columbia
FRESHLY PAINTED! Amazing opportunity to own at Summerland’s best townhouse development, Tuscan Terrace is one of the South Okanagan's most unique complex’s, boasting stunning views of Lake Okanagan. This 3715 sqft unit has had some unique upgrades including a 4th bedroom and a 4th bathroom with heated floors added to the lower level from the original floorplan. This 4 bedroom, 4 bathroom and den home is finished with the highest level of spec available; high end stainless appliances and hand scraped hardwood floors, along with heated floors in the bathroom. A truly luxury home that embodies the Okanagan living to its best! So whether you are entertaining indoors or on your 300 sq ft patio, you will know what the Okanagan is all about. Vacant with quick possession possible! (id:60626)
Royal LePage Parkside Rlty Sml
5805 Taylor Way
Rural Grande Prairie No. 1, Alberta
A fantastic new bungalow on a private, treed lot in the beautiful gated community of Wildwood, in Taylor Estates! This home is nestled onto a corner lot and is surrounded by trees. It has three bedrooms and two bathrooms - including the primary suite with soaker tub, double vanities, custom tile & glass shower, separate toilet room, and large walk in closet. The entrance and great room boast 11' ceilings and a large gas fireplace. The open kitchen and dining area has a central island, high end BOSCH appliances, and a butler pantry with cabinets and quartz counters. The garage entry has a bench and closet, and enters right into the kitchen for easy grocery delivery! There is also a main floor laundry room with sink. The triple attached heated garage has hot/cold taps. Interlocking stone driveway and composite siding on the whole house are notable extras. Functional design and luxury finishes make this home exceptional! (id:60626)
RE/MAX Grande Prairie
34 11551 Kingfisher Drive
Richmond, British Columbia
Absolutely stunning Scandinavian inspired comfort ! A unique remodel of a 3 bed, 3 bath townhome in prestigious Westwind offers the perfect blend of modern style and cozy comfort. Home Features a designer upgrade throughout, a reconfigured open-concept chef's kitchen flowing into the cozy and functional dining and family areas, and beautifully renovated spa like baths, including a rare 3 piece ensuite for the master bedroom, this home is a true standout. Bright, trendy, and move-in ready, it´s located in a quiet, family-friendly community just minutes to Steveston Village. Homes like this don´t come up often - this is your chance to own a Westwind gem! School: Westwind, Homma or Diefenbaker Elementary & McMath Secondary. (id:60626)
Heller Murch Realty
181 Whelan Drive
Amherstburg, Ontario
Welcome to this exclusive Amherstburg neighborhood! This stunning home sits in a quiet residential area and features 4 spacious bedrooms, a modern open-concept kitchen with granite countertops, porcelain floors, and rich hardwood throughout. Enjoy top-tier appliances, second-floor laundry, remote-control blinds, pot lights, and Christmas lights. Step outside to a brand-new deck and indulge in the ultimate luxury— a 2024 heated inground pool, perfect for relaxation and entertaining! (id:60626)
RE/MAX Care Realty
403 1870 Dowad Drive
Squamish, British Columbia
This stunning open concept penthouse has 10' ceilings, hardwood flooring, quartz counter tops throughout & beautiful view of the mountains. Kitchen has upgraded S.S. appliances, Xlarge kitchen island & lots of storage. Great room features gas fireplace, dining area & access to your relaxing private rooftop patio. The primary bdrm has large walk in closet, 4 piece ensuite with custom free standing tub to soak away your stress. The 2 other large bedrooms feature large 2 door closets, flex & laundry rooms are very spacious. Two premium underground parking spots next to elevator with EV charging included, common bike storage & bike/dog washing station. Comfortable common space outside available for gatherings. Efficient forced air HVAC system. Call to see this one today, it won't last long! (id:60626)
Sotheby's International Realty Canada


