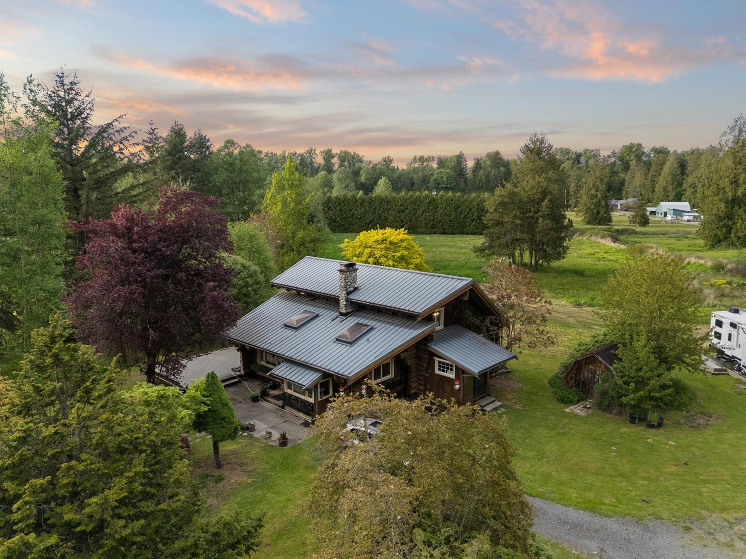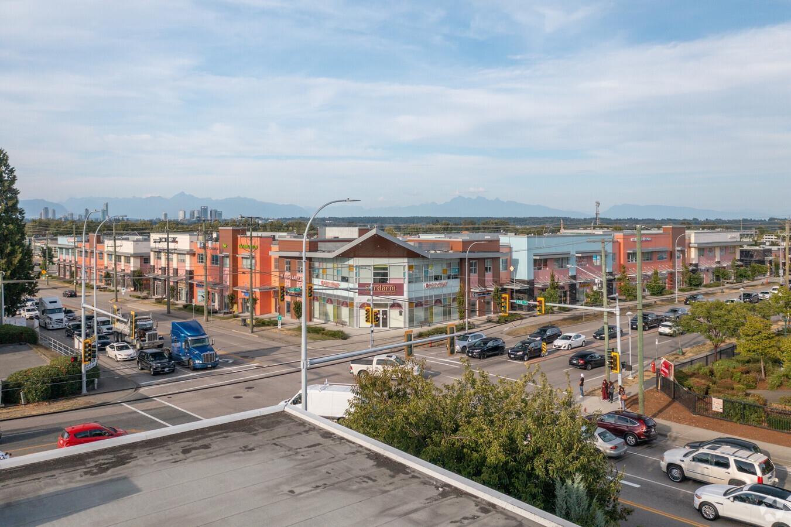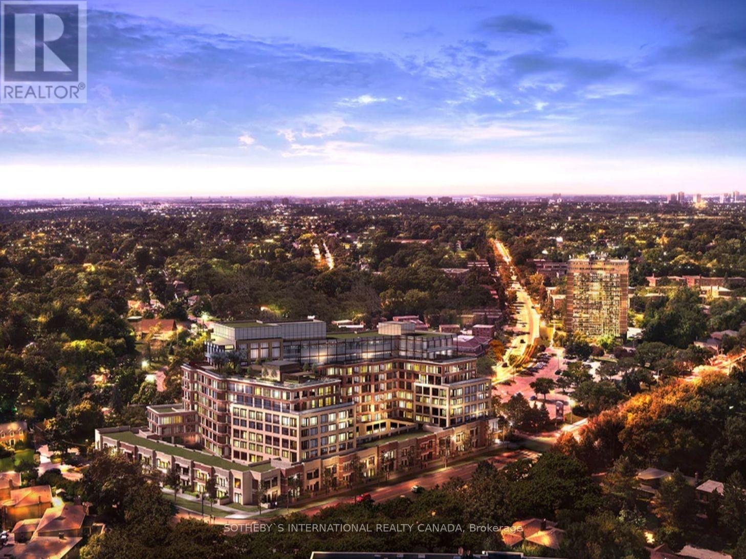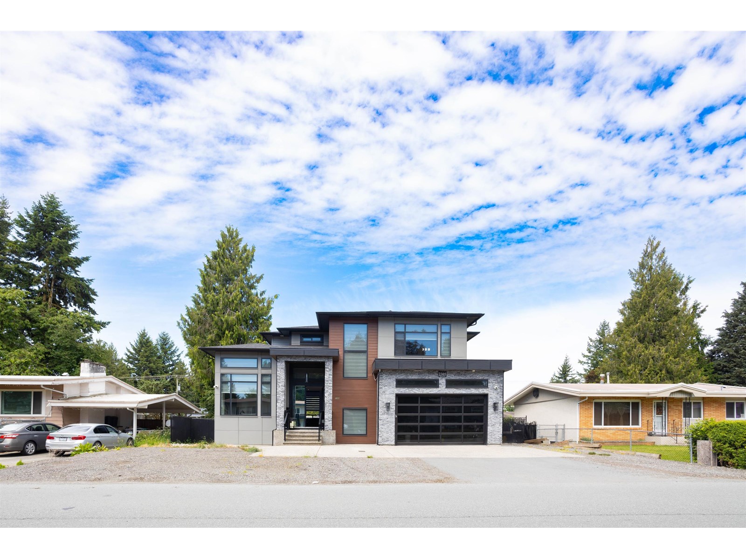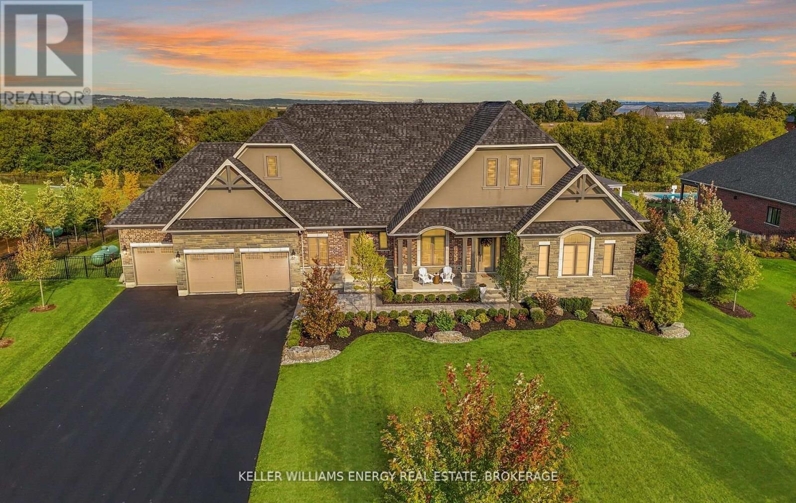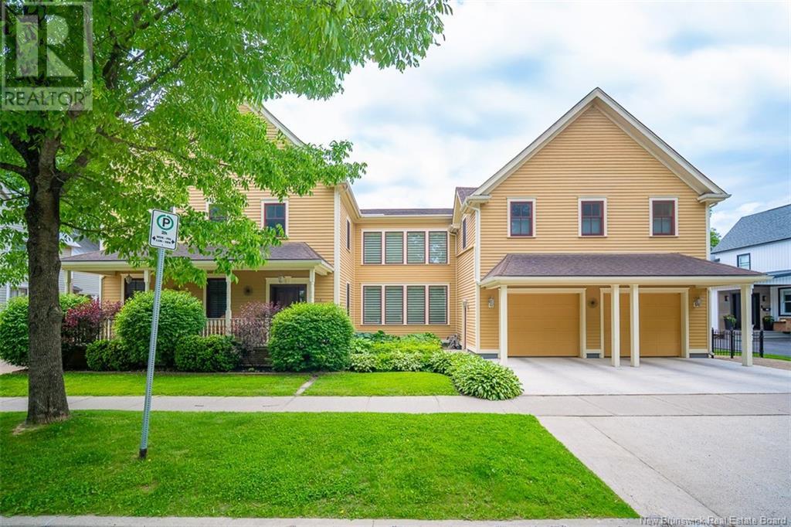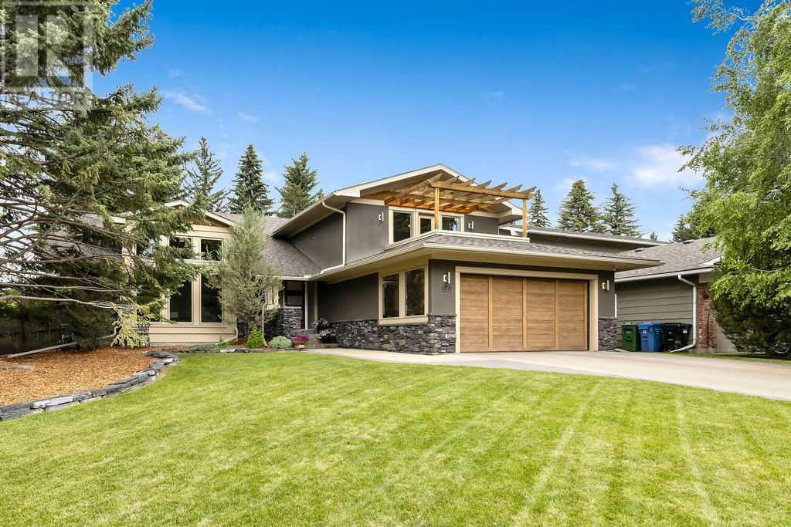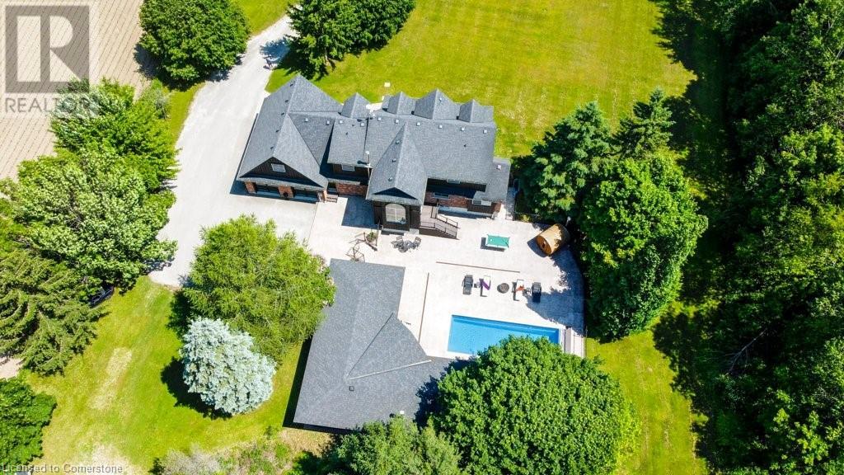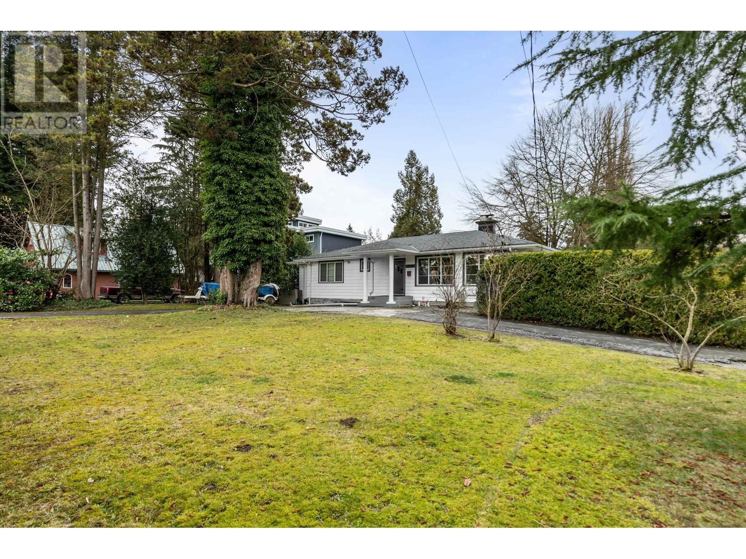21411 2 Avenue
Langley, British Columbia
Private 4.86 acres at the end of a private no-thru street, just moments from Campbell Valley Park. This enchanting 2,268 sq. ft. log home exudes rustic charm with exposed timber beams, a soaring river-rock fireplace, and a durable metal roof. three inviting bedrooms and a full bath capture cozy warmth, perfect for family gatherings or weekend getaways. Mornings begin on the oversized deck, sipping coffee as horses graze in rolling fields framed by stately evergreens. Tucked beneath a canopy of mature trees, the property feels like a secluded retreat yet offers easy access to miles of trails. A gravel pad provides ample parking for trucks and trailers. Your quaint country paradise awaits. (id:60626)
Royal LePage Little Oak Realty
B.c. Farm & Ranch Realty Corp.
103 8028 128 Street
Surrey, British Columbia
Little India Retail Unit for Sale! 1361 Sq.Ft of Retail Space and 545 Sq.Ft of Mezzanine. Great exposure on the busy 128 Street. This ground floor unit is perfect for your next business- Located in the busy and popular Little India Plaza located at the corner of 80 avenue and 128 Street Surrey's busiest business hubs. Adjacent to Payal Business Centre and across York Business Centre this Plaza is a great opportunity for you. Please call for more information. (id:60626)
Century 21 Coastal Realty Ltd.
609 - 255 The Kingsway
Toronto, Ontario
Edenbridge on The Kingsway is a prestigious new condo and townhome development by renowned builders Tridel and First Capital Realty. Located at the southeast corner of The Kingsway and Royal York in Etobicoke, this development promises an upscale living experience in one of Torontos most desirable neighbourhoods. Perched at a prime location, Edenbridge offers residents breathtaking views, including the iconic CN Tower, adding a touch of Torontos skyline to your everyday living. The unit is located just one level below the penthouse, ensuring spectacular vistas and a sense of exclusivity. This particular condo unit boasts a generous 1,658 square feet of living space, featuring a well-designed split bedroom floor plan. The layout includes 2 spacious bedrooms and 3 modern bathrooms, providing ample space and privacy for residents. The split bedroom design is ideal for those who value personal space and functionality. What makes this opportunity even more attractive is the pricing. This unit is being offered at a price lower than the current selling prices for similar units in Edenbridge, providing exceptional value for a premium property in this sought-after development. (id:60626)
Sotheby's International Realty Canada
2305 Beaver Street
Abbotsford, British Columbia
PRESTIGIOUS WEST ABBOTSFORD CUSTOM HOME! Welcome to this exceptional, architecturally designed custom home built in 2021, located in one of West Abbotsford's most sought-after neighborhoods. Nestled on a spacious 7,100 sqft lot, this stunning 8-bedroom, 8-bathroom residence offers luxury, comfort, and income potential.Step inside and experience radiant heated floors throughout all floor levels and all bathrooms. The gourmet kitchen and separate wok kitchen feature premium real marble countertops, high-end kitchen aid stainless steel appliances-perfect for both everyday living and entertaining.Upstairs boasts 3 generously sized bedrooms, each with its own insuite with walk-in-closets Mortgage helper? Absolutely! This home includes a 2-bedroom legal suite. (id:60626)
Century 21 Coastal Realty Ltd.
44 Howe Island Drive
Frontenac Islands, Ontario
Welcome to your waterfront oasis on the shores of the St. Lawrence River and renowned Bateau Channel! This 4583 sq ft Garafalo Custom build offers an unparalleled blend of quality, luxury, privacy, and breathtaking views. Situated on 4 acres of meticulously landscaped grounds, this property boasts a west-facing rear yard perfect for enjoying fun in the sun by the pool or dock until the sky paints a masterpiece with its sunset hues. The excavated channel and turnaround area ensures that even large boats can dock, while the clean shoreline with a stone breakwater adds to the charm of the waterfront experience. Accomplishing this beautifully developed waterfront was no small feat and truly needs to be seen to be appreciated. As you step through the grand entrance of the home, you are greeted by stunning water views across the foyer and great room with bright windows and soaring ceilings. There is also a large eat-in kitchen with custom cabinets and stone counters as well as a main floor primary bedroom which features a large ensuite and walk-in closet, offering convenience and comfort. The 5-pc ensuite is equipped with an over-sized tiled steam shower, perfect for unwinding after a day on the water. With three additional bedrooms, double loft/office space above the garage, and 3.5 bathrooms, there's plenty of space for family and guests. Other highlights include a main floor laundry room for easy single-floor living, stamped concrete patio for low maintenance entertaining, paved driveway, and extensive exterior lighting. The 2+ car attached insulated garage features in-floor heating and a 2-pc bathroom, providing ample space for vehicles and storage with double rear door access and ramp. Additionally, the detached garage provides 900 sq ft of great workshop and/or storage space with 10 door, electricity, water and plumbing roughed-in, and a dedicated holding tank. Don't miss your chance to experience the luxury and serenity of life on the St. Lawrence River! (id:60626)
Gordon's Downsizing & Estate Services Ltd.
42 Lionel Byam Drive
Clarington, Ontario
Rarely Offered. Exquisite Estate Home On 1.1 Acres In An Exclusive Executive Community In Desirable Enniskillen. Featuring 4+1 Bedrooms, 5 Baths With 6500 Sq Feet Of Finished Living Space. This Well Appointed Bungalow Boasts 10 Foot Ceilings On Main Floor, Crown Moulding, Quartz Counters Through Out, Wide Plank Hardwood Floors And Oak Staircase. Open Concert Kitchen Perfect For Entertaining, With Oversized Island, Upgraded Stacked Kitchen Cabinets With Glass Fronts , In Cabinet Lighting, Luxury Built In Appliances, Quartz Counters And Custom Backsplash. Complete With W/O From Breakfast Area To Large Covered Deck. Open Concept Great Room With Waffle Ceiling, Linear Fireplace, Wood Mantle And Built In Book Case. Formal Dining Room With Butlers Pantry. Enjoy The Main Floor Primary Bedroom With Double Sided Fireplace , Spacious Walk-In Closet, Elegant 5Pc En-suite. Main Floor Laundry And Separate Mudroom Access. Professionally Finished With Direct Staircase From The Garage Ideally Suited For In-Law Suite With Fifth Bedroom And En-suite Bath. Enjoy The View And Countryside While Being Minutes From Town. Easy Access To 418, 407 And All Amenities. (id:60626)
Keller Williams Energy Real Estate
748 Churchill Row
Fredericton, New Brunswick
Step into this heritage-inspired luxury home in downtown Fredericton! Built in 2008 and architecturally-designed to fit the streetscape, this stunning 2.5-storey residence boasts an incredible indoor pool, an extra-large manicured south-facing lot, and approximately 10,000 SQ FT of living space. Inside, youll find countless thoughtful design features and quality finishes, from the home lift to the ceramic and engineered wood flooring and in-floor heat. Custom cabinetry flows throughout the home, built by the first-class designer Wildwood Cabinets, while wide hallways and high ceilings add to the sense of luxury. A highlight of 748 Churchill Row is the indoor saltwater pool with a Dectron automated management system. Surrounded by a heated, stamped concrete floor and offering a steam room with an aromatherapy unit, there is ample opportunity for playtime and relaxation in all weathers. With 4 bedrooms, 4.5 bathrooms, and several flexible spaces that could serve as additional bedrooms, the home can accommodate families large and small. In addition to its beauty, superior mechanical systems run through the home, including a commercial HRV, a fire suppression system, and natural gas generator. There is also a large double-car garage with plenty of parking space & storage. Whether you're hosting guests, working from home, relaxing by the pool, or simply enjoying the quiet elegance, this downtown Fredericton estate delivers a lifestyle few properties can match. (id:60626)
RE/MAX Hartford Realty
159 Lake Placid Place Se
Calgary, Alberta
This is what you have been waiting for! A fully renovated lake access home in mature Lake Bonavista. This beautiful two storey split features a traditional floor plan with vaulted open beam ceilings in the living/dining room. The main floor has recessed lighting and gorgeous hand scraped hardwood floors. You will fall in love with the timeless kitchen that boasts granite counters, a Sub Zero built in fridge, and a Wolf induction top stove. The family room is a great place to hang out with family at the end of the day. There is a main floor laundry with tonnes of cabinet and counter space. Upstairs, you will find a spacious open den that can work as an office, TV area, or kid hangout space. The master bedroom is has a four piece en suite with a walk in shower, large walk in closet with lots of built ins, and a balcony. The perfect place to enjoy a morning coffee. Proceed to the finished lower level that has a generously sized rec room, fourth bedroom, 3 piece bath, and an excellent gym space. Stroll down to your semi private dock to swim and paddle board on Lake Bonaventure on a sunny summer's day. When you are finished, relax in the hot tub in the private and well treed back yard. Kept in absolutely immaculate condition, this home is a rare opportunity! (id:60626)
Royal LePage Solutions
3700 Hankins Rd
Duncan, British Columbia
This property is pure magic. Set on a peaceful no-through road in the coveted Glenora countryside, this 10-acre retreat offers privacy, beauty, & exceptional functionality. Main home features 3 bedrooms & ebathrooms, including a spacious main-floor primary suite w a 5-piece ensuite, walk-in closet, & direct access to private patio. Soaring vaulted ceilings, bamboo flooring, & a stunning New Addition great room (added in 2025) w Andersen Low-E4 Smart Sun windows, a wood-burning fireplace, & access to a central courtyard create an inviting & open atmosphere. The kitchen updated in 2024 w matte stone countertops, a Bosch dishwasher, & stylish new fixtures. A separate 1-bedroom, 1-bathroom cottage, completed in 2025, overlooks a serene swimming pond—perfect for guests, family, home office or studio. Expansive decks, cabana-style gazebo, & a private hot tub for peaceful evenings under the stars. A newly constructed 3-bay carport w a metal roof & power adds convenience, while the infrastructure is fully modernized: 200-amp electrical service to both buildings, dual-zone heat pump, WETT-certified fireplace, solar-ready wiring, a high-yield 10+ GPM well, & a septic system designed to support home & cottage. Horse enthusiasts or hobby farmers, the property offers an 80 by 190-foot riding ring, a two-stall barn, a spacious tack room, perimeter riding trails, & irrigation across flat, fenced pastures. Located w direct access to the Trans Canada Trail & backing onto Crown Land, this property is ideal for hiking, horseback riding, mountain biking, or quiet nature walks. Just minutes away are the renowned Cowichan Valley wineries, boutique farm stands, scenic lakes, ocean access points, & the vibrant town of Duncan—offering artisan markets, restaurants, & community events. Easy commuting access to Victoria, Nanaimo, & nearby private schools makes this retreat beautiful & practical. (id:60626)
Keller Williams Ocean Realty Vancentral
17123 0 Avenue
Surrey, British Columbia
Welcome to your prof designed, custom built sprawling rancher with over 2700' in beautiful South Surrey. This 3 bed/3 bath one level home on over a 1/4 acre lot which boasts 10' ceilings throughout. Beautiful gourmet kitchen with chef's island, stainless steel appliances, induction stove, and pantry off the kitchen. The family room has a two-sided fireplace with French doors out to a beautiful gardener's delight, park-like private yard with a hot tub. This home features on hot water on demand, in floor heating radiant heat, ensuite bath with "roll-in" shower. Home features flex space that is roughed in and could easily be suited for in-law or rental suite potential. This area is close to amenities of shopping & schools. Enjoy Peace Portal golf course, Peace Arch park and White Rock beach. (id:60626)
Sutton Group-West Coast Realty (Surrey/24)
8466 Sideroad 30
Rockwood, Ontario
Stunning Estate Paradise on Just Over 3 Acres in Rockwood! Welcome to your private retreat blending rustic elegance with modern comfort! This impressive 3,320 sq ft GEOTHERMAL home with finished basement sits on a beautifully landscaped 3+ acre lot and features 3 spacious bedrooms upstairs and 4 well-appointed bathrooms. Step inside to soaring stone walls, vaulted ceilings, and stylish finishes throughout. The chef’s kitchen offers a perfect mix of modern cabinetry, a massive 15 foot island with seating, GE Monogram appliances, and custom lighting. The dining area is a showstopper with its grand arched window, exposed stone walls, and wood-burning stove, creating an inviting space for gatherings. The luxurious primary suite includes a spa-like ensuite complete with a steam shower and a ton of closet space. Downstairs, enjoy your very own home theatre, wine cellar, and additional flex rooms—perfect for guests or a growing family. The outdoor space is an entertainer's dream: a backyard oasis featuring an in-ground pool, hot tub, wood-fired sauna, and a Caribbean inspired pool cabana which is ideal for relaxing or entertaining. Car enthusiasts will appreciate both the attached 3-car garage and a separate 2-car detached garage/workshop, plus ample parking for guests, RVs, or trailers. This rare property offers the ultimate in privacy, luxury, and lifestyle—just minutes from the charm of Rockwood and easy commuting access. Don’t miss the opportunity to own this one-of-a-kind estate! (id:60626)
Royal LePage Wolle Realty
21298 River Road
Maple Ridge, British Columbia
NOTE: 21290 and 21298 River Rd must be sold together. (id:60626)
Royal LePage Elite West

