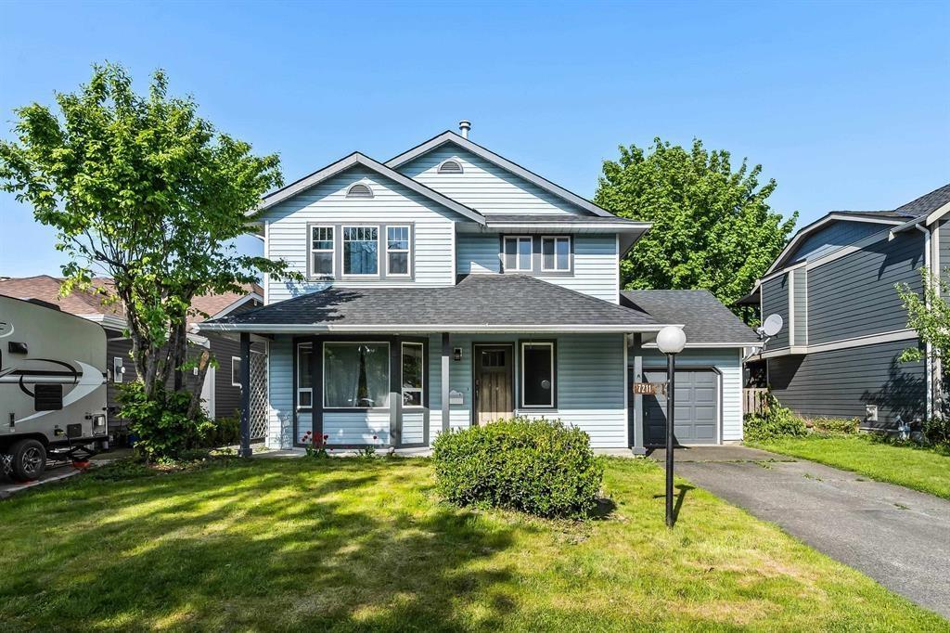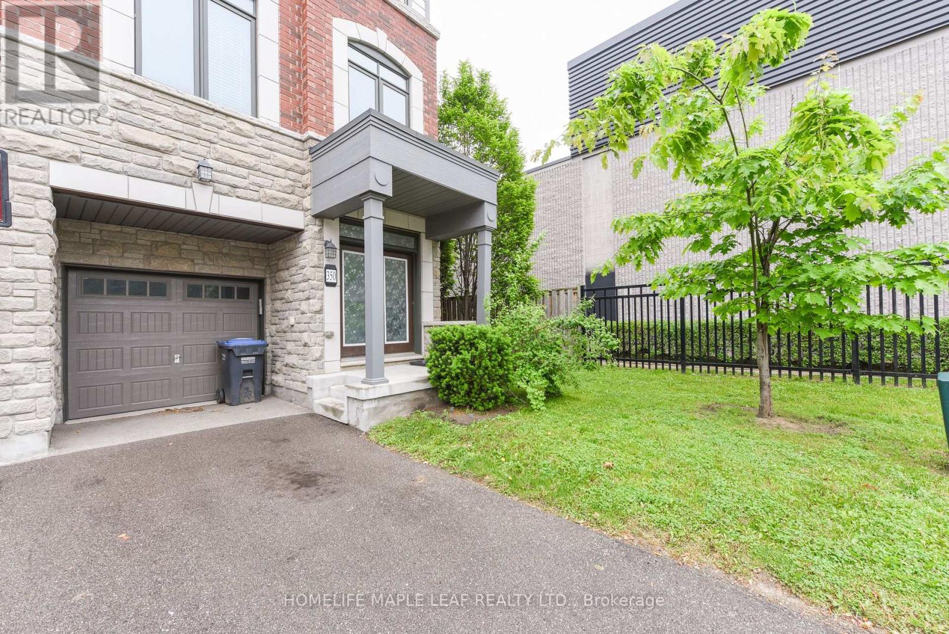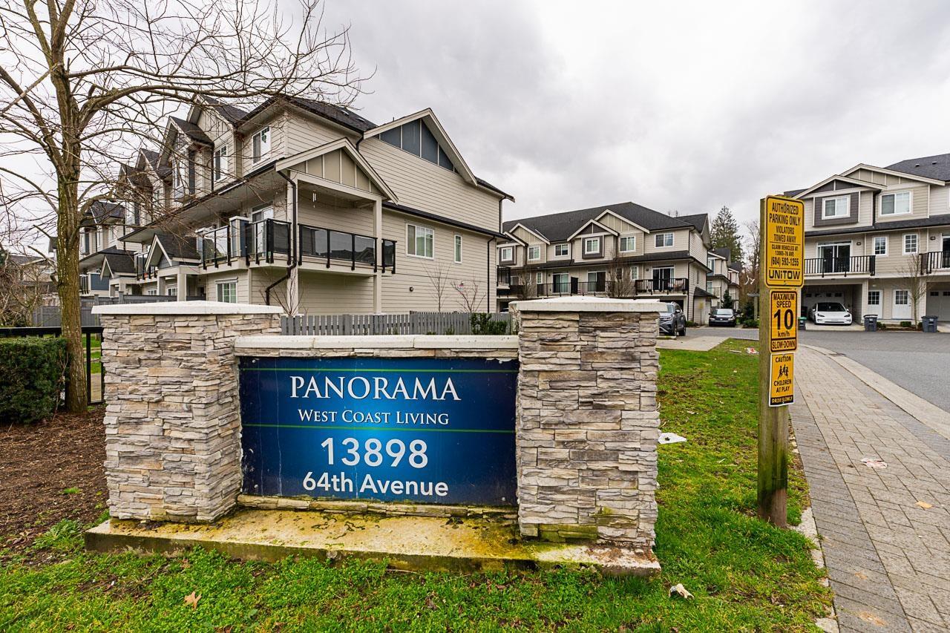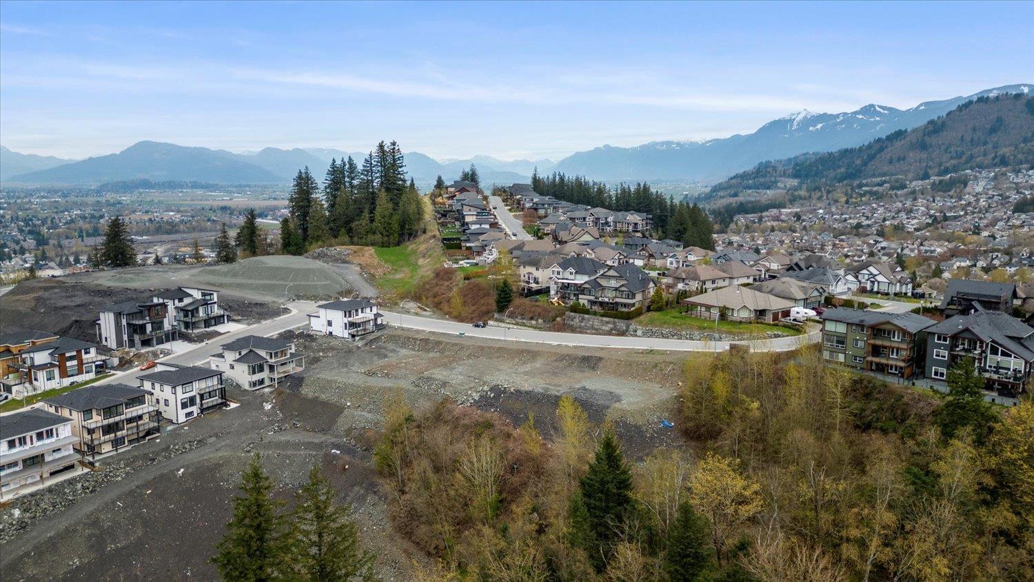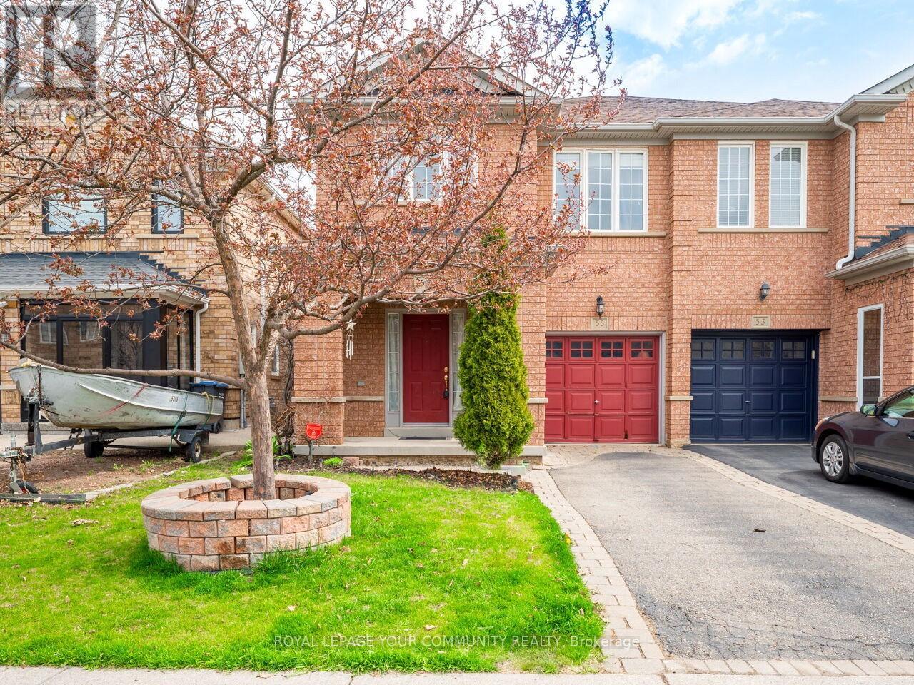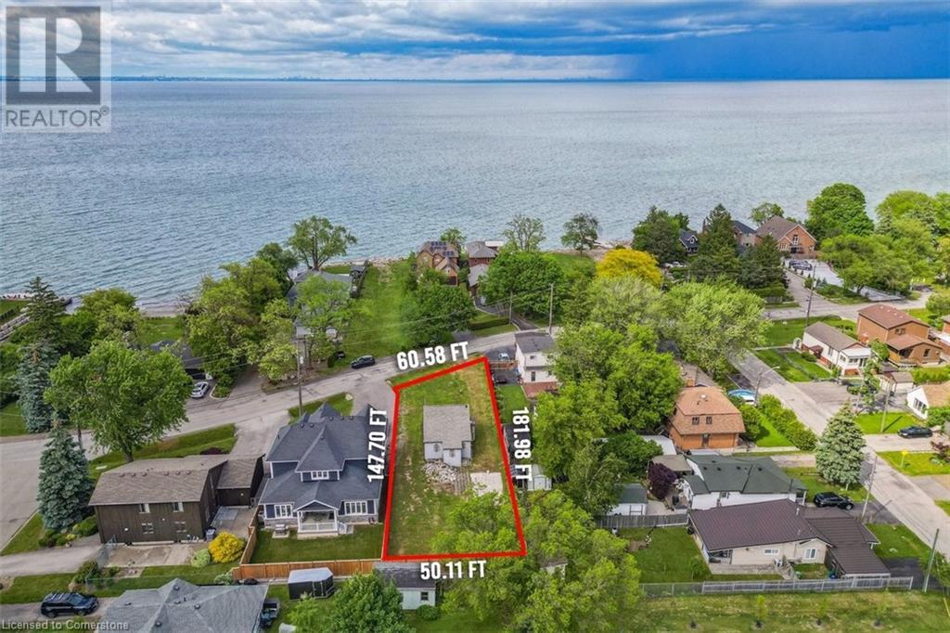115 Lion's Gate Boulevard
Barrie, Ontario
MOVE-IN READY WITH MODERN UPGRADES – YOUR DREAM HOME AWAITS! Discover this turn-key all-brick bungalow in the north end, just moments from RVH, Georgian College, Cineplex Cinemas, excellent restaurants, and Highway 400 for ultimate convenience! This well-built Gregor home showcases quality craftsmanship and nearly 2,500 sq ft of finished living space. Step inside to a bright, open-concept main level featuring gleaming hardwood floors, a spacious kitchen with sleek black tile flooring, white cabinetry, a mosaic backsplash, and ample storage. The primary suite boasts a private ensuite and a walk-in closet, while the main floor laundry adds extra convenience. Expand your living space in the finished basement, featuring a rec room, den, two additional bedrooms, and a full bathroom, offering endless possibilities for guests, a home office, or a growing family. Outside, curb appeal is undeniable, with beautifully maintained perennial gardens and an interlock hardscaping upgrade to the front steps and retaining wall in 2021. The double garage with inside entry and two garage door openers provides effortless parking, plus an EV connector adds modern convenience. Additional highlights include a 100 amp electrical panel, an irrigation system with two zones in the front, one in the back, and two on the sides, plus key updates like newer shingles updated in 2016, a washer & dryer new in 2024, a dishwasher replaced in 2021, a furnace replaced in 2020, and A/C in 2018. Stay connected with Bell Fibe internet availability and enjoy a home that's move-in ready in a prime location! Don't miss this incredible #HomeToStay! (id:60626)
RE/MAX Hallmark Peggy Hill Group Realty Brokerage
119 John Street W
North Huron, Ontario
One of Wingham's original estate homes, this impressive 5-bedroom, 3-bathroom century home sits on a private double lot surrounded by established gardens and mature trees a true in-town oasis. Built in 1890 on the site of a former quarry, the property offers a rare combination of character, space, and seclusion, all within walking distance of everything the community has to offer. The home has been carefully maintained and thoughtfully updated over the years, blending original charm with modern comfort. Inside, you'll find a custom kitchen, a bright sunroom, and spacious living areas with timeless details throughout. Upstairs offers plenty of room for family or guests, including a large primary suite. The detached carriage house adds even more versatility, with a workshop above the garage and a utility space that opens directly into the gardens ideal for storage, hobbies, or future creative use. A mature oak at the edge of the driveway is said to have royal roots, a small but meaningful nod to the homes deep connection to the areas history. Located just two blocks from downtown Wingham and minutes from the river, parks, and walking trails with the hospital and school less than five minutes away this is a rare opportunity to own a piece of history in a truly special setting. (id:60626)
M1 Real Estate Brokerage Ltd
100 Aspen Circle
Thames Centre, Ontario
***IMMEDIATE OCCUPANCY AVAILABLE*** HAZELWOOD HOMES proudly presents THE IVEY - 2380 Sq. Ft. of the highest quality finishes. This 4 bedroom, 3.5 bathroom home to be built on a private premium lot in the desirable community of Rosewood-A blossoming new single family neighbourhood located in the quaint town of Thorndale, Ontario. Base price includes hardwood flooring on the main floor, ceramic tile in all wet areas, Quartz countertops in the kitchen, central air conditioning, stain grade poplar staircase with wrought iron spindles, 9ft ceilings on the main floor, 60" electric linear fireplace, ceramic tile shower with custom glass enclosure and much more. When building with Hazelwood Homes, luxury comes standard! Finished basement available at an additional cost. Located close to all amenities including shopping, great schools, playgrounds, University of Western Ontario and London Health Sciences Centre. More plans and lots available. (id:60626)
Century 21 First Canadian Corp
7211 Circle Drive, Sardis West Vedder
Chilliwack, British Columbia
Nestled around Spruce Grove Park, this spacious & updated 4 bed family home has the ultimate location in a quiet central neighborhood plus easy access to all levels of schools, shopping & Hwy 1. Offering formal living/dining rooms, eat-in updated kitchen plus oversized family room including space for kids play area or secondary seating area. Recent updates include renovated baths, roof 2015, hot water tank 2021 & modern paint colors. Upstairs boasts 4 bedrooms & loft area perfect for kids' hangout space or enclose for a 5th bedroom. Tons of storage throughout the home including crawl space & mud room makes this the perfect home for upsizing from a townhome to enjoy your own fully fenced backyard or downsizing when you still want space but easy living & a great value! (id:60626)
Exp Realty
1 - 350 Ladycroft Terrace
Mississauga, Ontario
Absolute Show Stopper!! One of a kind town home with three big size bedrooms, master bedroom with 4 pc ensuite in the heart of Mississauga ** Gorgeous Layout, Attractive 3-Story Town Home. ** Close To Major Hwys, Trillium Hospital, Downtown and Transit!! GO Stations, Sherway Gardens **Road Maintenance & Garbage Removal Fee $245/month **Huge Lot Size!! Corner lot with lots of parking available **Stainless Steel Appliances with Granite countertop kitchen with breakfast area walkout to patio** (id:60626)
Homelife Maple Leaf Realty Ltd.
1256 Northern Central Road
Hagar, Ontario
Your dream country home is finally here! You have to see this incredible house! This is where rustic charm meets modern luxury on roughly 15(14.94) stunning acres in Hagar, Ontario. This beautiful 2-year-old home boasts 6 large bedrooms, 3 elegant 4-piece bathrooms, and an expansive open-concept living area, featuring a chef’s kitchen that flows seamlessly into the dining and living rooms. Enjoy the inviting front porch, cozy insulated sunroom, the spacious walk-in closets and the ensuite in the primary bedroom. The main floor also includes a large office and practical main-floor laundry with plenty of storage space. With doors and hallways custom and professionally built wider than the standard, this home is wheelchair and accessibility friendly. The property includes a heated attached garage (33x33), an older detached garage (20x30), a barn, and a storage shed (20x18), providing ample space for all your needs. Modern amenities include a Big Blue water filtration system, a water softener, a 3-phase constant pressure system, a 60-gallon owned water tank, and a gentech system for generator hookup. Built with an ICF poured foundation, this home offers unparalleled strength and energy efficiency. Set on 15 acres with 12 cleared and 3 treed, this serene retreat offers endless opportunities for outdoor activities and complete privacy. Experience the pinnacle of luxurious country living. The purchase of the 65-acre parcel attached to this property is negotiable. Private mortgage options available with a substantial down payment. This is a rare chance to make your dream of owning a beautiful home and farm property a reality. Plus, no reasonable offer will be turned down, making this an opportunity you can’t afford to miss. Act fast—this kind of deal won’t last long!Take advantage of the new price!—quick closing available! Book your private showing today!! (id:60626)
Royal LePage Realty Team Brokerage
170 13898 64 Avenue
Surrey, British Columbia
Openhouse- May 18th Sunday 12-4pm. Discover modern elegance and everyday comfort in this 1,615 sq. ft. corner unit townhouse. The main level features a gourmet kitchen with quartz countertops, premium stainless steel appliances, and a built-in wine fridge, plus a powder room and two private balconies. Upstairs, the primary suite offers a spa-like ensuite, along with two additional bedrooms and a full bathroom. The lower level includes a versatile space with a 3-piece bathroom, ideal for a guest suite, home office, or media room. High 9' ceilings, upgraded finishes, and oversized windows create a bright, open feel. A fenced yard adds privacy, making it perfect for kids and pets. Located in a thriving, family-friendly neighborhood, this home is a must-see! (id:60626)
RE/MAX Performance Realty
45858 Weeden Drive, Promontory
Chilliwack, British Columbia
Build your dream home on the final building bluff in the executive subdivision of Crimson Ridge Estates! Million dollar views of the surrounding mountains, Chilliwack River Valley and Cultus Lake. Minutes away from all levels of schools, Garrison Crossing, shopping and some of the best hiking trails Chilliwack has to offer! Don't miss out on this opportunity "“ reach out today for details! * PREC - Personal Real Estate Corporation (id:60626)
Century 21 Creekside Realty (Luckakuck)
55 Trumpet Valley Boulevard
Brampton, Ontario
This well maintained, beautiful 4-Bedroom, 3-Bathroom home features a bright, airy dining space, an updated open-concept kitchen with eat-in area, with a walk-out to a beautifully finished backyard, perfect for those who love to entertain. Find comfort in 4 generous sized bedrooms, including a primary suite with its own ensuite bathroom. Enjoy the lovely low maintenance backyard, ideal for gatherings or quiet evenings and partially finished basement for extra living and entertaining space. Access to the garage from the house. Kitchen has been updated and the home has been freshly painted. Located in a family-friendly neighbourhood and minutes from schools, parks, shopping, and highways. Move in and enjoy! (id:60626)
Royal LePage Your Community Realty
638 Hoover Place
Strathroy-Caradoc, Ontario
Welcome to 638 Hoover Place, a stunning raised bungalow nestled on a private court in the charming community of Mount Brydges. Sitting on just under half an acre, this home offers over 3,000 sq. ft. of living space, blending comfort, functionality, and outdoor enjoyment. Step inside to find a large front foyer, oversized coat closet and den off the entrance. As you head upstairs you will find an inviting open-concept layout featuring a spacious living area, vinyl flooring, and a modern kitchen equipped with stainless steel appliances. With 3+1 bedrooms and the potential to more, this home is perfect for growing families or multi-generational living. Three well-appointed bathrooms include a 5-piece ensuite, a 4-piece guest bath upstairs, and a convenient 2-piece bath in the lower level with room to expand. The lower level boasts an expansive rec room, den, additional bedroom, workshop, tons of storage and ample space for customization. A new furnace (2025) ensures year-round comfort, and the home is well equipped with central air for those hot summer days. Outside, the beautifully landscaped backyard is an entertainers dream, featuring a two-tier deck, above-ground pool, and a fully fenced yard with a brand-new fence in the Fall of 2024. Enjoy the convenience of an outdoor sand point well to keep your lawn lush and green. With a double garage, four additional driveway spaces, and recent upgrades including a new garage door and front door (Fall 2024) and septic pumped in 2024, this home is move-in ready. Located in a quiet court with easy access to local amenities, parks, and schools, this property offers the perfect blend of privacy and convenience. Dont miss your chance to call 638 Hoover Place home. Schedule your viewing today! (id:60626)
Keller Williams Lifestyles
46 Lakeview Drive
Stoney Creek, Ontario
Amazing opportunity to custom build your dream home on this premium building lot - approx. 60' x 180' irregular. Located in a mature area close to QEW, Redhill, parks, bike routes, and marina. Don't miss these beautiful lake views! Opportunity to custom build with a Tarion registered builder or build your own dream home on this fully services lot. New water, sewer, hydro, and gas at the property line. Vendor take back mortgage available. (id:60626)
Royal LePage State Realty Inc.
103 - 18 Rouge Valley Drive
Markham, Ontario
At Prime Downtown Markham. 2 Bedrooms plus den, 3 Bathrooms . Patio and bedrooms facing Central Park View. Park and tennis court cross the street . Parking & Locker Included. Luxury common elements , outdoor pool, BBQ, fitness, party room etc. Built In Hi-End Appliances. Minutes To All Amenities, transits, Hwy 407, Shops, Restaurant, Hotel ,Good Life Fitness And Cineplex. Viva Bus At Doorsteps. Close to Unionville high school and York University Campus. (id:60626)
Smart Sold Realty




