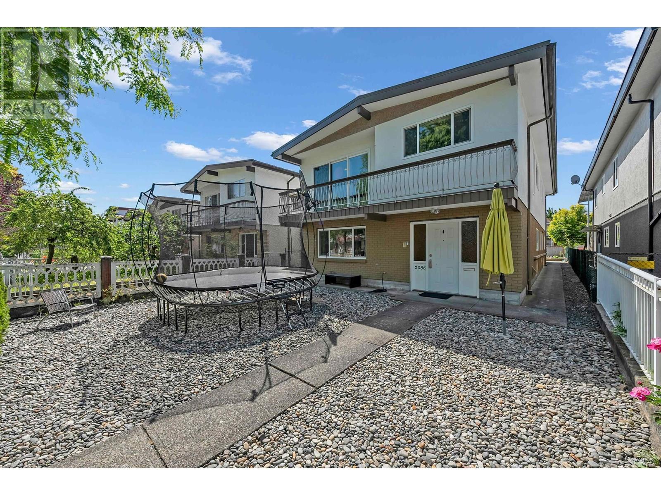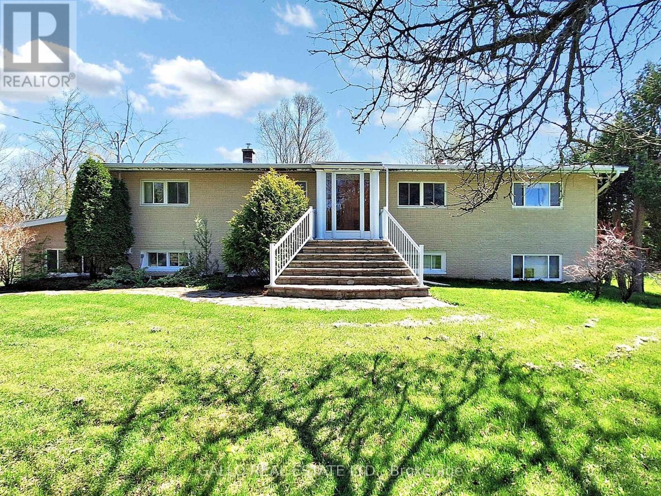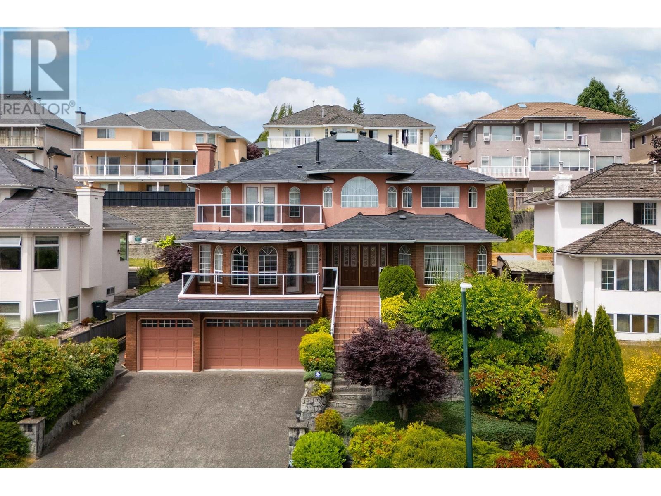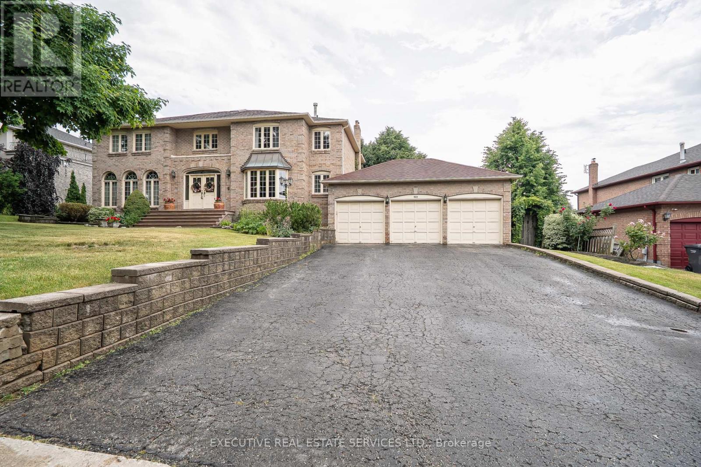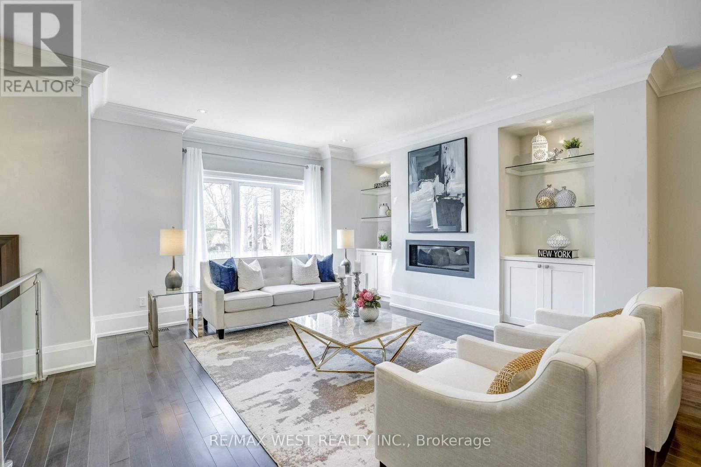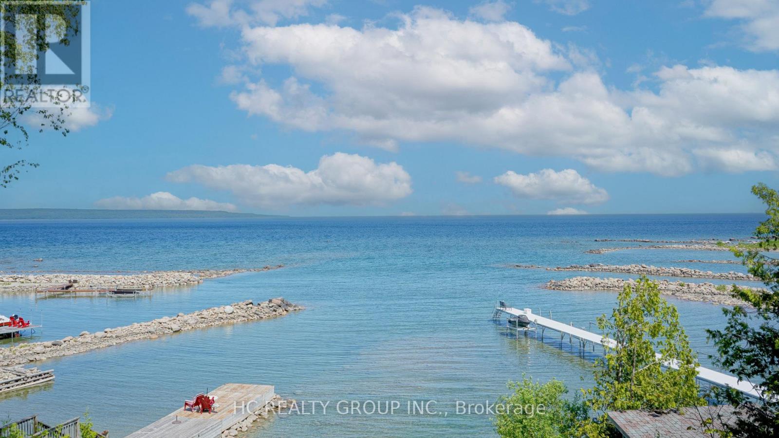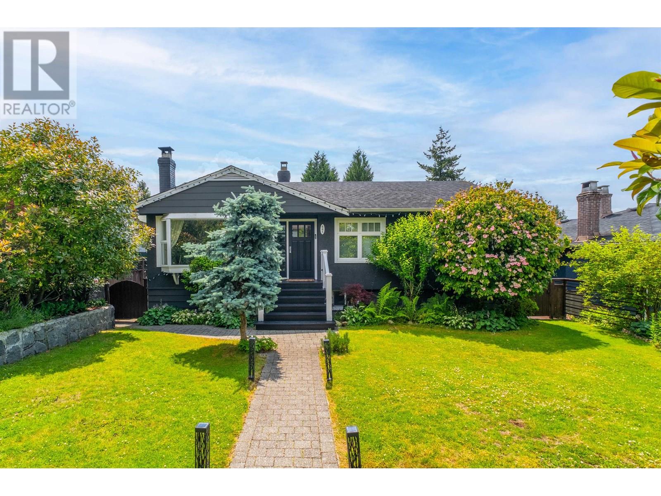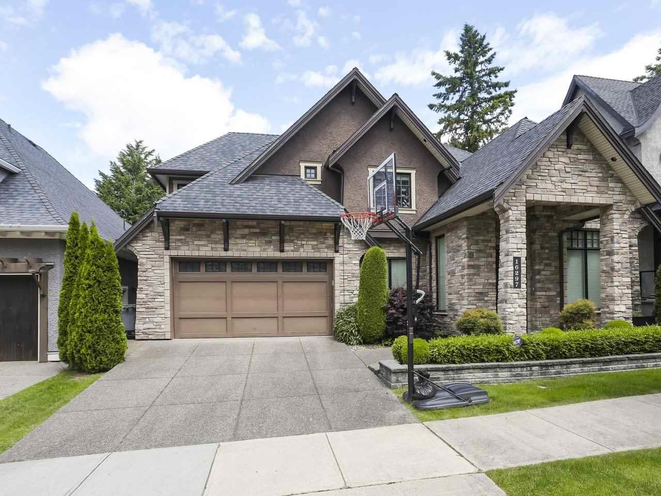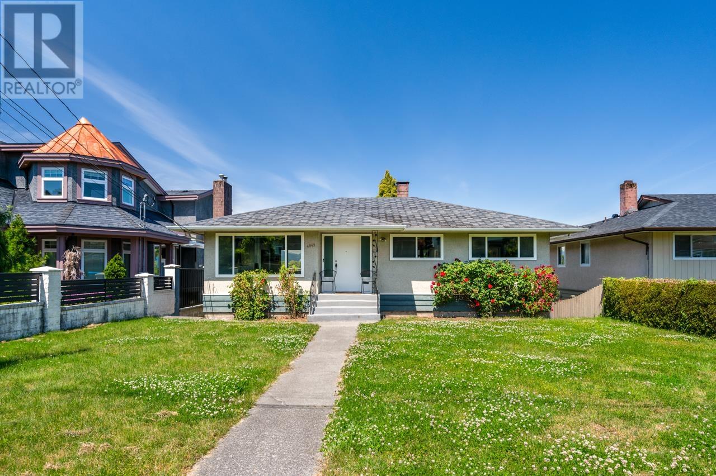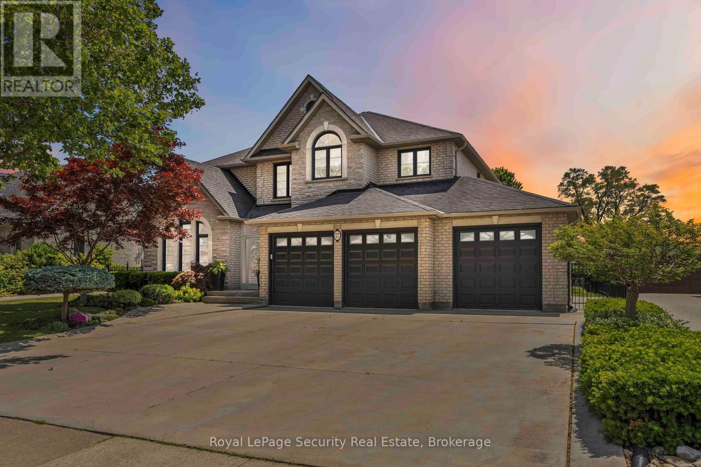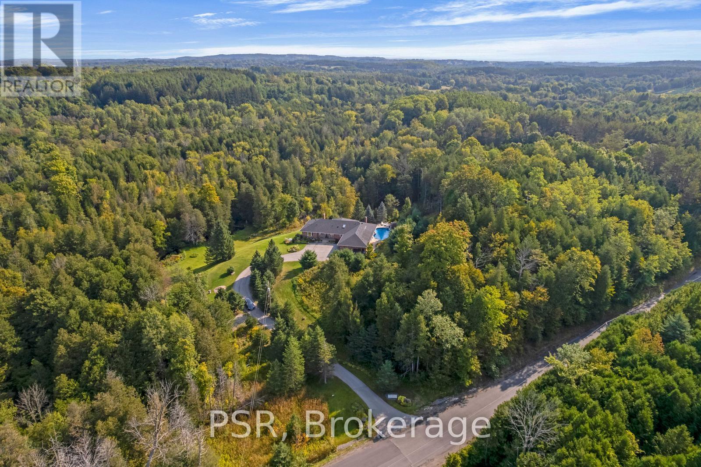2086 E 40th Avenue
Vancouver, British Columbia
Excellent investment opportunity! This well-maintained recently reno Vancouver Special sits on a generous 33´ x 140´ lot in the high-demand Victoria & 41st Ave area. Featuring 6 bedrooms and 4 full baths (including a 3-piece ensuite in the primary), this home offers solid value with a durable metal roof, high-efficiency furnace, double-pane vinyl windows, new flooring and paint. Large sundeck, and mountain views add charm, while the lower level offers potential as a 3-bedroom mortgage helper. Steps to shops, banks, restaurants, and transit. Ideal for investors or families seeking future growth! (id:60626)
RE/MAX Crest Realty
4883 Bethesda Road
Whitchurch-Stouffville, Ontario
Great Opportunity To Own A Mature and Private 5 Acre Parcel Of Land on Highly Sought After Prestigious Bethesda Rd. Located Just East of McCowan Rd. On The South Side Close To Town! Property Features A Custom Built Bungalow with a Finished Walk-out Basement! Upgraded Kitchen With Maple Cabinets & Granite Tops, And A Walkout To Balcony. Family Room Has A Woodstove Insert & Overlooks Kitchen. Living Room & Dining Room Combination With Vaulted Ceilings. Primary Bedroom Has Ensuite With Jacuzzi Tub. Hardwood Floors Thru-Out. Basement Has Upgraded Pine Kitchen Cabinets, Laundry Room, Family Rm, Living and Dining Room. Great For An Extended Family. Added Bonus Is The 26'.6' x 30' Workshop With 10' Door & An Additional Storage Building 43' x 300' & Drilled Well (Feb 2000). (id:60626)
Gallo Real Estate Ltd.
2248 Sicamous Avenue
Coquitlam, British Columbia
Discover a stunning executive home in Coquitlam East, boasting beautiful views. Enjoy 6200+ square ft of living space, featuring a grand foyer with 17' ceilings and a curved marble staircase, This private retreat offers a sunken living room, elegant dining room with ornate crown molding, and an open kitchen with gas cooktop and granite countertops. The main floor also includes a family room with wet bar and a potential bedroom or office. Upstairs, find 4 spacious bedrooms, a flex area with balcony, and a master suite with fireplace, seating area, and private balcony. The lower level offers a second kitchen, abundant rooms, and ample storage. With 4 fireplaces, 3 car garage, sprinkler system, HVAC and a 5 year old roof, New hot water tank(2024), New Boiler (2024) and new side guardrail (2024). (id:60626)
Rennie & Associates Realty Ltd.
503 Conservation Drive
Brampton, Ontario
503 Conservation Drive - A Prestigious Address in Brampton's Most Coveted Neighbourhood. Welcome to this stunning residence set in the heart of Brampton's most desirable addresses. Conservation Drive is synonymous with distinction, privacy, and timeless elegance and this exceptional property captures it all. Nestled on a massive 100 x 120 ft lot, this elegant home boasts impressive curb appeal and a commanding presence that sets it apart. Step inside to be welcomed by a soaring 17-foot ceiling in the Grand Foyer, an immediate statement of luxury and sophistication. With approximately 3,800 sq ft of above-grade living space and over 5,000+ sq ft of total finished space, this home is designed to accommodate growing families, multi-generational living, and refined entertaining. Highlights Include:5 spacious bedrooms on the upper level, 4 beautifully appointed bathrooms, Main floor office/den easily convertible into a bedroom or in-law suite. Expansive custom kitchen with breakfast area and walk-out to deck. Oversized main deck perfect for outdoor dining and entertaining. Fully finished walk-out basement featuring its own private deck and a separate side entrance Immaculately landscaped front and backyards with mature trees and lush green space . Upgrades You'll Appreciate: New Roof (2022) Peace of mind for years to come, Attic Insulated (2022) Enhanced energy efficiency and comfort, Backyard Fence Replaced (2022) Secure, private, and stylish Set in a serene and exclusive pocket of Brampton, Conservation Drive offers the rare blend of prestige and tranquility, all while being minutes from heart lake, tree top trekking, trails, to top-rated schools, parks, golf courses, major highways, and every convenience. Whether you are looking for space, comfort, elegance, or the ultimate entertainers layout this is the home that truly has it all. (id:60626)
Executive Real Estate Services Ltd.
1 Ridge Road N
Uxbridge, Ontario
In a serene enclave where elegance meets tranquility, this quintessential executive home commands attention with its remarkable architecture. Stately situated on just over an acre of impeccably manicured grounds, situated on a corner lot, and spanning approximately 6,300 square feet of total living space, this estate is a harmonious blend of grandeur and comfort. The main level exudes an expansive ambiance, with an abundance of natural light that floods the space through large windows that frame the views of the lush surrounding landscape. From the intricate moldings to the gleaming floors, this home speaks to a level of craftsmanship that is both rare and exceptional. The light and airy gourmet kitchen is a space where culinary dreams come to life. Outfitted custom cabinetry, large breakfast nook, and quartz countertops throughout, this kitchen is as functional as it is beautiful. The formal living room with cozy fireplace and dining room provide the ideal settings for both intimate gatherings and grand entertaining. The primary suite is a sanctuary of luxury, featuring a private balcony that offers serene views of the expansive property. The ensuite is a spa-like retreat, complete with a deep soaking tub, a glass-enclosed shower, and dual vanities. A spacious walk-in closet provides ample room for your wardrobe, combining practicality with sophistication. Four additional bedrooms and five well-appointed bathrooms ensure that every member of the household enjoys the utmost comfort and privacy. The fully finished lower level, with its own separate entrance, opens up a world of possibilities. Complete with a second kitchen and bar area, this space is perfect for extended family, guests, or even as a potential income suite. The versatility of the basement enhances the overall functionality of the home, making it as practical as it is luxurious. If you're seeking a residence that offers the very best in executive living, look no further. **EXTRAS** This remarkable resi (id:60626)
Woodsview Realty Inc.
352b Lawrence Avenue W
Toronto, Ontario
Custom built home with high-end finishes and appliances, nestled in the coveted Bedford Park-Nortown community in Toronto, a location synonymous with exclusivity and convenience. Spanning approximately 2,700 square feet of meticulously crafted living space, this thoughtfully designed luxury residence features three generously proportioned bedrooms and four beautifully designed bathrooms, 3 car parking, and a finished basement with walk-up. Upon entering, you're immediately greeted by an expansive open-concept living and dining area, perfect for entertaining. Every detail of this home reflects the finest craftsmanship, from the timeless maple hardwood floors, to the sleek built-in cabinetry, the large baseboards, the premium finishes, and the modern fireplaces. The chef-inspired kitchen is a true culinary haven, featuring high-end appliances like Wolf and Subzero, quartz countertops, and an island with a built-in toe-kick vacuum, making every meal preparation an absolute pleasure. Elevating the home further, you'll discover thoughtful touches such as a skylight that bathes the space in natural light, a primary bath with heated floors for unparalleled comfort, and a fully finished basement with soaring ceilings, wet bar, and ample space for entertaining. Ideally situated, this home offers easy access to major highways, public transit, premium grocery stores, great schools, restaurants, and an array of lifestyle amenities. This home is perfect for those that enjoy the feeling of being surrounded by luxury while providing the convenience of a great location. *Images from previous listing. (id:60626)
RE/MAX West Realty Inc.
456 Silver Birch Drive
Tiny, Ontario
A scarce opportunity to own a crystal clear waterfront all-year-round property; the surroundings were all multi-million-dollar houses. This brand-new building, a cozy cottage, was just finished this summer (only the Foundation and original fireplace with a handmade stone wall were retained). Took 4 years to finish. Excellent build. Spray foam insulation covers the entire roof, a heated floor is installed throughout the house, and a modern kitchen features high-end quartz countertops and backsplash finishes. A handmade black walnut island overlooks the bay, and numerous built-in wall cabinets provide lots of storage space. Also features a built-in high-end sound system with wall-mounted speakers. The home comes with a generator and a separate 2-car garage storage space. Many parking spaces for your family and guests. Additionally, it allows you to build a future Bunkie house (a second guest house). The waterfront features an artificial sand area near the water, perfect for children to play in. There are too many features, so you won't want to miss this one, along with the View. Book the appointment today. Please note: Across the street, there is a vacant 90F x 150F ravine lot for sale, also belonging to the seller, Listed at $350,000. (id:60626)
Hc Realty Group Inc.
445 W 26th Street
North Vancouver, British Columbia
a rare blend of flexibility, comfort, and garden-rich charm in the heart of Upper Lonsdale. With over 2,750 sq.ft of living space across two well-planned levels, this 4-bedroom, 3-bathroom home is perfectly suited for families seeking multi-generational living or simply room to grow. Step inside to an inviting main floor with large picture windows that flood the home with natural light and overlook the beautifully landscaped front and back gardens. The living room features a traditional wood-burning fireplace and warm oak floors, while the dining area opens to a bright, updated kitchen with classic white cabinetry, butcher block island, and a charming greenhouse window for your herbs and houseplants. From the kitchen, Step out to a 323 sq.ft south-facing deck-perfect for outdoor dining and relaxing-overlooking a beautifully landscaped backyard with mature plantings and curated perennial beds. Includes built-in office space, covered parking, and a location just minutes to parks, trails, and the amenities of (id:60626)
Royal LePage Sussex
16297 27a Avenue
Surrey, British Columbia
Beautiful home in Morgan Heights! Large house with 4159 sqft of living space on 3 levels with a walk out basement. There are 4 bedrooms and 4.5 baths, and a gourmet chef kitchen with S/S appliances. The kitchen connects thru the butler pantry to the dining room while maintaining the Great Room concept. There is a large covered deck with outdoor fireplace. The Master Bedroom has its own deck and an elegant 5 pc en-suite. The suspended slab garage provides a high quality media room in the basement, and there is a wet bar, large rec room, and family room below that lead to a covered patio and private fenced back yard. Entertainer's dream home! Won't disappoint! Quite neighbor close to recreation yet private. (id:60626)
Sutton Group - 1st West Realty
4849 Shepherd Street
Burnaby, British Columbia
Nestled on one of Forest Glen´s most sought-after streets, this lovingly cared-for 5-bedroom, 2-bathroom home sits on a beautifully flat 51 x 139 ft lot with convenient lane access. Enjoy breathtaking views of the North Shore Mountains and the Brentwood skyline from your own backyard. Recent updates include laminate flooring throughout, as well as a newer roof, air conditioning, furnace, and windows-all replaced within the past 10 years, offering peace of mind for years to come. The lower level features a bright and spacious self-contained suite with two large bedrooms and a generous den-ideal for extended family or excellent rental income potential. Located just minutes from Metrotown, Crystal Mall, Deer Lake Park, and the SkyTrain, this home is centrally located for your convenience (id:60626)
RE/MAX Heights Realty
27 Gaydon Avenue
Toronto, Ontario
Welcome to this pristine, custom-built residence offering over 5,000 sq ft of total living space, nestled in a quiet and welcoming neighbourhood. Lovingly maintained by the same family since it was built, this home reflects quality craftsmanship, thoughtful design, and pride of ownership throughout. Step inside to a grand entrance with soaring 18-ft ceilings and an open spiral staircase that makes an immediate impression. The main level features ceramic tile in the hallway and kitchen, with rich hardwood floors throughout the living, dining, study, and family rooms. The living and dining areas are bright and spacious, ideal for gatherings, while the family room offers a cozy fireplace, pot lights, and large windows that fill the space with natural light. The kitchen is designed for both functionality and entertaining, complete with a centre island, eat-in breakfast area, and walkout to the backyard. Upstairs, you'll find four generously sized bedrooms, including a luxurious primary suite with a 5-pc ensuite and his-and-hers closets. Two additional bedrooms share a convenient bathroom, while the fourth bedroom enjoys its own private ensuite. The open-concept upper foyer adds to the spacious, airy feel.The finished basement offers ceramic flooring throughout, with multiple walk-ups to the backyard and side of the home. It features a complete living space including a rec room with fireplace, a full eat-in kitchen and a 3-pc bathroom. Outside, the large and beautifully landscaped backyard is a rare find - perfect for relaxing, playing, or entertaining. A generous vegetable garden space provides the opportunity to grow your favourite plants, herbs, or veggies and enjoy the outdoors year-round. A true forever home, blending space, comfort, and timeless charm. (id:60626)
Royal LePage Security Real Estate
17397 Humber Station Road
Caledon, Ontario
Welcome to 17397 Humber Station Rd Your Private Retreat in Nature Discover the rare opportunity to own a fully upgraded bungalow nestled on a breathtaking 24-acre estate, where tranquility, privacy, and natural beauty come together in perfect harmony. Thoughtfully designed for both everyday comfort and unforgettable entertaining, this exceptional home features a spacious open-concept layout, a main floor Primary Bedroom Suite, and a walkout to a large screened porch ideal for peaceful evening relaxation. The oversized chefs kitchen is a culinary dream, outfitted with premium appliances and abundant space to prepare delicious meals for family and guests alike. With four generous bedrooms, rich hardwood flooring throughout, vaulted ceilings with exposed wood beams, and multiple fireplaces, the home radiates warmth, character, and timeless charm. The fully finished walkout basement opens onto a private backyard oasis featuring a spectacular inground pool with a cascading waterfall-your own secluded slice of paradise. More than a home, this is a lifestyle. Don't miss your chance to live in luxury, surrounded by nature. (id:60626)
Psr

