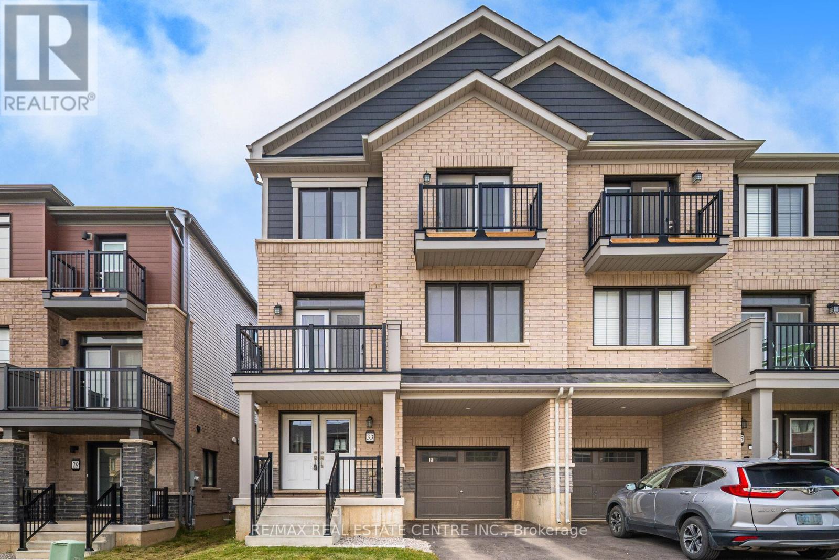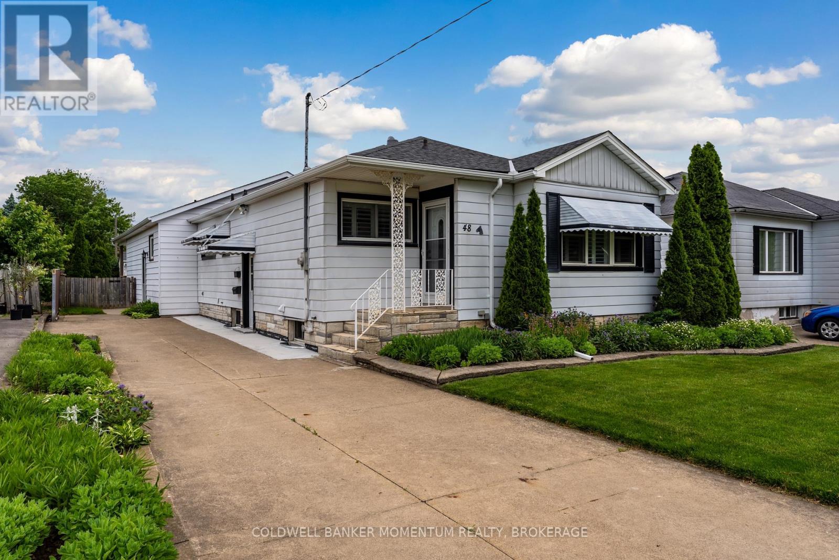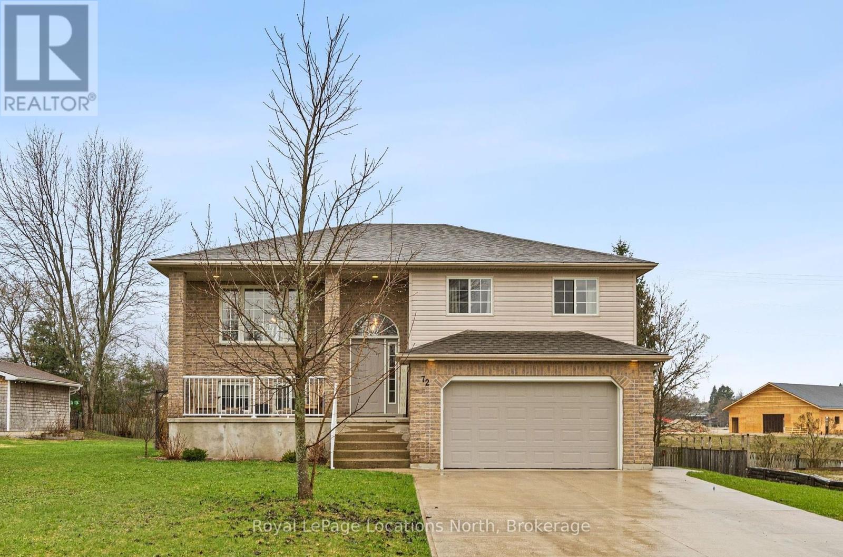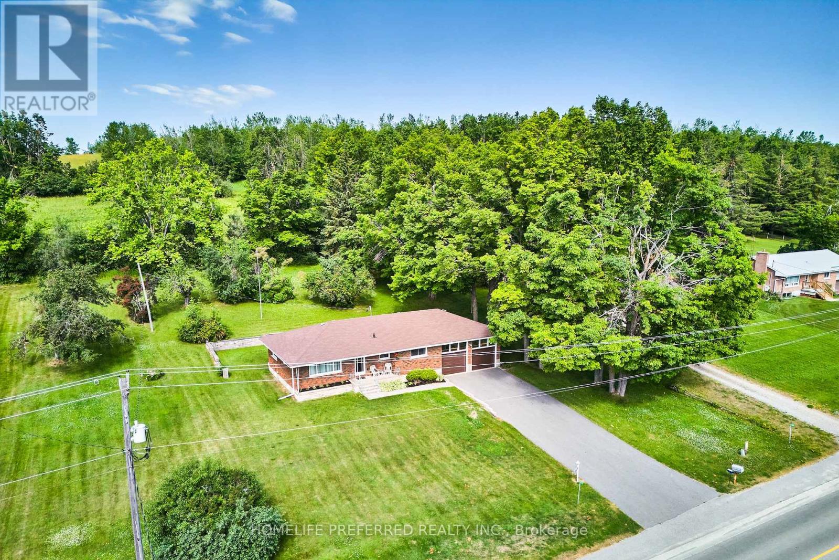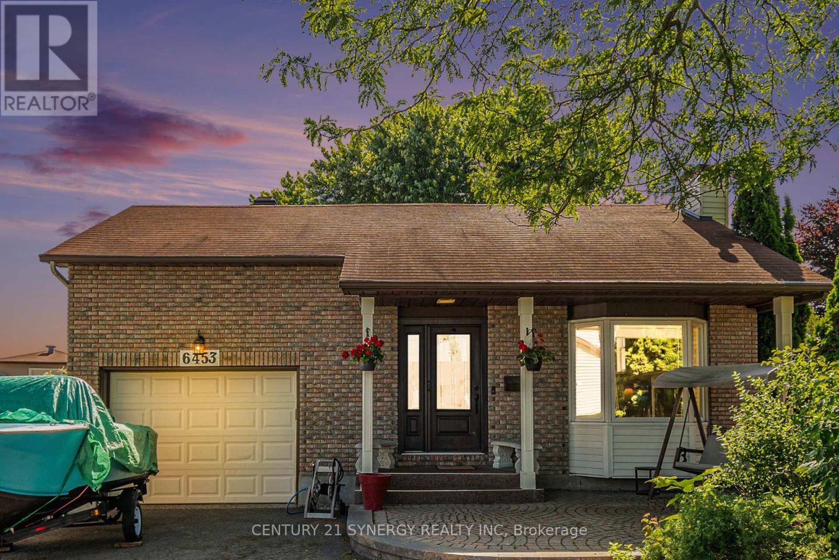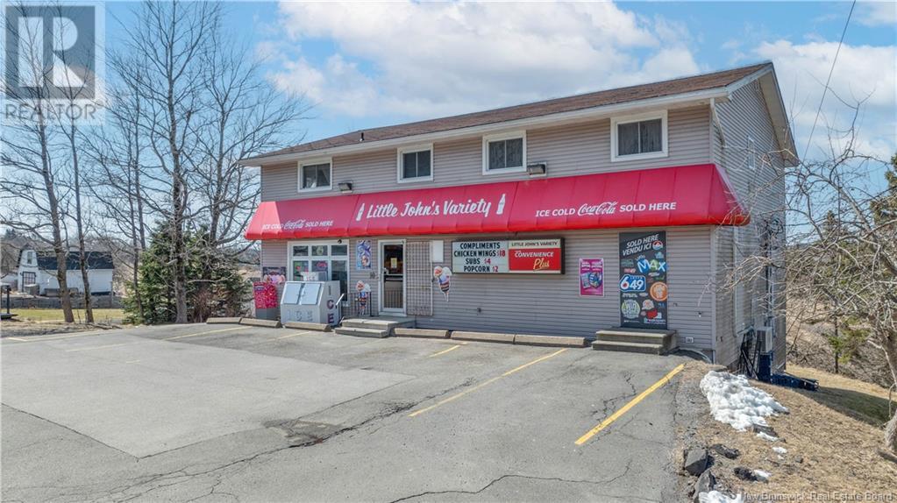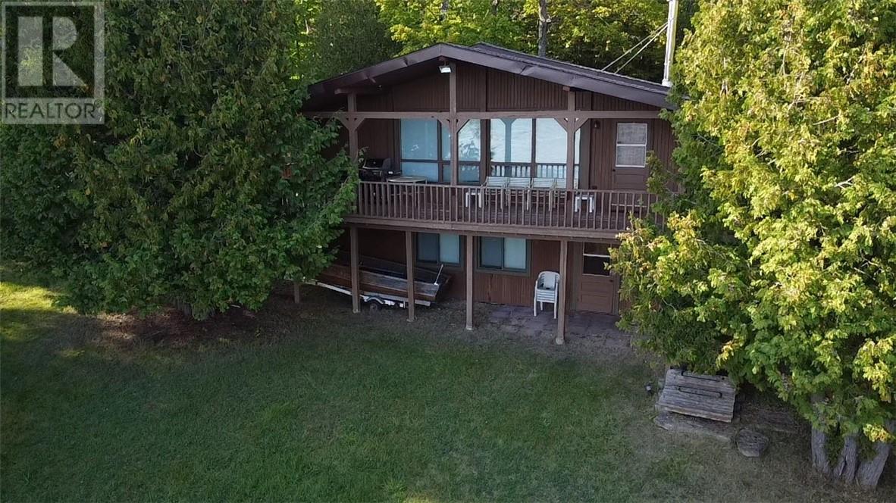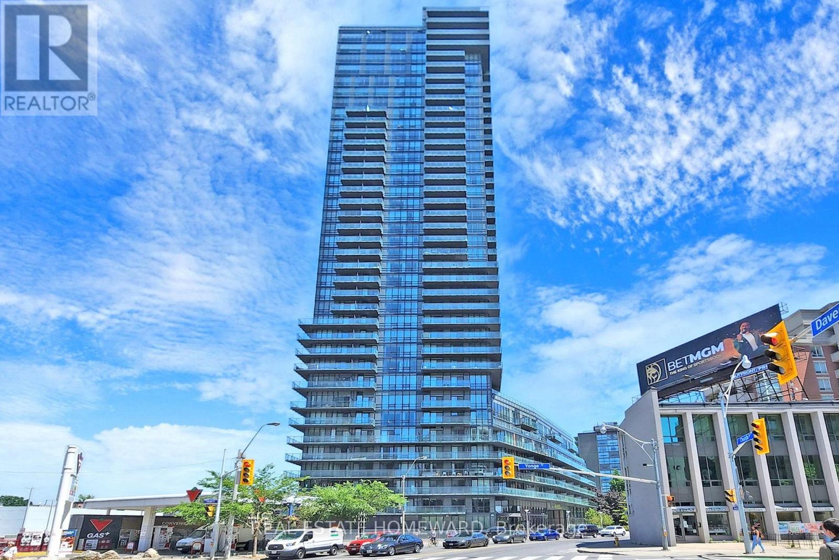33 Granville Crescent
Haldimand, Ontario
Introducing this stunning and bright 1730 sq. ft. 3-storey townhouse, meticulously designed to offer comfortable living with a touch of elegance.Upon entry, a welcoming foyer leads you to a versatile flex space and a convenient laundry area, perfect for modern living.The heart of the home unfolds on the bright and open-concept spacious second floor, featuring neutral hardwood floors throughout. This level seamlessly incorporates an eat-in kitchen with a central island, a separate dining area, and a spacious family room. Sliding doors provide direct access to a private balcony, ideal for enjoying your morning coffee or evening relaxation.A beautiful natural oak staircase ascends to the third level, where you'll find three spacious bedrooms. The principal room is a true retreat, boasting a walk-in closet, a luxurious ensuite bathroom, and its own private balcony access. Two additional decent-sized bedrooms offer comfortable and versatile spaces, ensuring ample room for family or guests. The area offers plenty of opportunities for outdoor recreation, including parks, trails, and river access for leisure activities closetoGrand River. (id:60626)
RE/MAX Real Estate Centre Inc.
35 - 165 East Beaver Creek Road
Richmond Hill, Ontario
Rare opportunity to own a versatile commercial unit with immediate rental income, in the sought-after East Beaver Creek Business Park, Richmond Hill. Approximately 804 sq. ft. plus a 300 sq. ft. mezzanine for storage or office use. Ideal for various business opportunities, this well-maintained building features a low maintenance fee and Lots of parking space. ***Note: The unit currently has a tenant with a 3-year lease***. Currently operating as a pottery painting studio, serving a diverse clientele, including birthday parties, corporate team-building events, school activities, private events, and club memberships. Offer various arts & crafts, pottery, and painting services. ***Note: The unit provides immediate Rental Income.*** (id:60626)
Homelife Broadway Realty Inc.
121 Manning Avenue
Hamilton, Ontario
Welcome to 121 Manning Avenue a charming bungalow nestled in the heart of Hamilton's desirable Greeningdon neighbourhood. With ~2,110 sqft of total living space, this 3+1 bedroom, 2 bath home is a perfect blend of warmth, character, and opportunity. Lovingly maintained by the original owner, this property radiates pride of ownership from the moment you arrive. The concrete driveway provides ample parking for up to four vehicles, while the fully fenced backyard offers a safe, private outdoor space ideal for children, pets, or weekend BBQs. Two handy storage sheds are included, providing plenty of room for tools, bikes, or seasonal gear. Inside, you'll find a bright, inviting layout with room to grow. The main level features a spacious living area filled with natural light, three comfortable bedrooms, and a full bathroom. The kitchen is functional with great potential to renovate and design a modern space tailored to your style. Whether its updating cabinetry or reworking the layout, there's plenty of opportunity to make it your own. Downstairs, the finished lower level adds flexible living space, with recreation room, media room, and workshop, including a fourth bedroom perfect for guests, a home office, or playroom. The laundry area is combined with a practical three-piece bath setup with a washtub, shower stall, and private toilet room enhancing convenience and offering future in-law or suite potential. With solid bones and an excellent footprint, the basement invites further upgrades. Set in a family-friendly community known for its quiet streets and convenient access to schools, parks, shopping, and transit, 121 Manning Avenue is a rare opportunity to own a well-kept home with room to personalize in one of Hamilton's most welcoming neighbourhoods. Whether you're a first-time buyer, investor, or looking to downsize without compromise, this home offers comfort, flexibility, and tremendous value. Bring your vision and unlock the full potential that lives here! (id:60626)
Royal LePage Burloak Real Estate Services
813 - 2800 Keele Street
Toronto, Ontario
Wake up to sunlight and skyline views at Suite 813, 2800 Keele Street. This warm and welcoming 2-bedroom condo offers a lifestyle of comfort and convenience in the heart of Downsview. With over 800 sq ft of total space, including a private balcony overlooking the CN Tower and Lake Ontario, this suite is all about light, flow, and flexibility. The open layout invites easy living, with a stylish kitchen, floor-to-ceiling windows, and plenty of space to make your own. Retreat to a cozy primary bedroom with a walk-in closet, while the second bedroom easily adapts to your needs work, rest, or play. Set in a modern, well-kept building with great amenities and low monthly fees that include water, heat, and AC, its an ideal fit for first-time buyers, professionals, or anyone looking to simplify without sacrificing style. Steps from everything you need TTC, shops, schools, Downsview Park and only minutes to Yorkdale, Humber River Hospital, and major highways. This is the perfect place to plant roots, relax, and enjoy the city from above. Come experience it for yourself! (id:60626)
Keller Williams Advantage Realty
48 Mcdonald Avenue
Thorold, Ontario
Excellent location and endless possibilities for this home! Located on a quiet street in a family neighbourhood in Thorold, this four bedroom bungalow (+1 downstairs) sits on a HUGE lot (deepest yard in the neighbourhood actually). 48 McDonald has been in one family since it was built and it has a layout that could suit just about any setup you can imagine! The original dwelling is a 3 bedroom bungalow with a basement and separate side entrance. The basement has a kitchen, one bedroom, living room, 3-piece bathroom and a cantina (cold room). The addition at the rear houses a large bedroom, a spacious living room w/skylights and a fireplace, an updated bathroom, a kitchen & a laundry closet. This unit has two separate entrances (one at the side, one at the back), an enclosed sunroom and a covered deck to sit out on and enjoy the peace & quiet of this gorgeous yard. A couple of other valuable features of this home are the California shutters on the main level and not to be overlooked, the hardwood floors throughout the home (the carpets can be very easily removed to expose the beautiful hardwood for those planning to renovate immediately). The flexibility of this house makes it perfect for an owner-occupied two-unit setup (with either 3bed & a 1bed unit OR two 2-bed units), its ideal to be used as a multi-generational home as there are potentially three separate units to be used by one large family, or simply a straight income property with two units above grade that will generate more monthly rent than a main & basement unit. There is lots of shopping nearby, highway access is around the corner, its on the bus route and Brock U is only 7 minutes away as well. So many great options await this homes next owner! (id:60626)
Coldwell Banker Momentum Realty
121 Manning Avenue
Hamilton, Ontario
Welcome to 121 Manning Avenue—a charming bungalow nestled in the heart of Hamilton’s desirable Greeningdon neighbourhood. With ~2,110 sqft of total living space, this 3+1 bedroom, 2 bath home is a perfect blend of warmth, character, and opportunity. Lovingly maintained by the original owner, this property radiates pride of ownership from the moment you arrive. The concrete driveway provides ample parking for up to four vehicles, while the fully fenced backyard offers a safe, private outdoor space ideal for children, pets, or weekend BBQs. Two handy storage sheds are included, providing plenty of room for tools, bikes, or seasonal gear. Inside, you’ll find a bright, inviting layout with room to grow. The main level features a spacious living area filled with natural light, three comfortable bedrooms, and a full bathroom. The kitchen is functional with great potential to renovate and design a modern space tailored to your style. Whether it’s updating cabinetry or reworking the layout, there’s plenty of opportunity to make it your own. Downstairs, the finished lower level adds flexible living space, with recreation room, media room, and workshop, including a fourth bedroom perfect for guests, a home office, or playroom. The laundry area is combined with a practical three-piece bath setup with a washtub, shower stall, and private toilet room — enhancing convenience and offering future in-law or suite potential. With solid bones and an excellent footprint, the basement invites further upgrades. Set in a family-friendly community known for its quiet streets and convenient access to schools, parks, shopping, and transit, 121 Manning Avenue is a rare opportunity to own a well-kept home with room to personalize in one of Hamilton’s most welcoming neighbourhoods. Whether you’re a first-time buyer, investor, or looking to downsize without compromise, this home offers comfort, flexibility, and tremendous value. Bring your vision and unlock the full potential that lives here! (id:60626)
Royal LePage Burloak Real Estate Services
64 Rockwood Avenue
St. Catharines, Ontario
Enjoy plenty of living space in this 4 level sidesplit with a beautiful backyard oasis featuring an 18 x 36 ft inground pool! As you step inside, you'll enjoy the hardwood flooring, a spacious living room with large picture window, a well appointed kitchen with stainless steel appliances, and a bonus family or office area which overlooks the stunning and private backyard. Patio doors off the dining room lead to the large covered deck, and an inground pool which is surrounded by convenient rubber decking. The lower level features a finished rec room with a walk-up to the backyard, and a large 4th bedroom. A few more steps down to the basement and you'll find even more finished living space with a 3pc bath and extra office/bonus room as well as extra storage in the utility/laundry room. Updates include: rec room flooring (2024), Fence, deck and shed (approx 2021), pool liner, pump, filter, underground lines, heater (approx 6 years ago), rubber decking (2023), roof shingles replaced approximately 8 years ago. (id:60626)
Century 21 Heritage House Ltd
3329 Pearl Street
Ottawa, Ontario
If you know Osgoode, you know its more than just a place on the map - its a community where music drifts from porches in the summer, where neighbours gather and small-town charm still thrives. At 3329 Pearl Street, you're not just buying a home you're stepping into a great neighbourhood. Set on a quiet street, this welcoming hi-ranch offers the kind of easy going living that fits perfectly with Osgoodes' friendly, laid-back vibe. Whether you're watching the kids splash in the backyard pool, hosting family on the sunny deck, or heading out to explore local trails and markets, this is a home that supports it all. Inside, you'll find a bright, functional layout with thoughtful updates like new hardwood flooring (2024), a refreshed main bathroom, and a lower level, with updated bath, bedroom and family room - ideal for guests, teens, or movie nights. Outside you will find an attached garage, above ground pool with deck and a large deck from the kitchen. It's comfortable, move-in ready, and full of potential for the next chapter. Walkable to schools, green space, and local events like the beloved Porch Fest, this is a home where memories are made, not just within four walls, but out in the neighbourhood too. (id:60626)
Innovation Realty Ltd.
558 Mccauley Lake Road
South Algonquin, Ontario
*Experience Year-Round Paradise at McCauley Lake!* Discover your dream retreat in this 3-bedroom, 3-bathroom lakeside home, recently renovated to perfection. Embrace the beauty of nature with breathtaking waterfront views, where you can enjoy fishing, boating and swimming in crystal-clear waters. This home has a covered wrap-around deck and a screened-in porch. Large windows in every room, the home is flooded with natural light. Spacious kitchen, living & rec rooms are perfect for family gatherings. Over 2500 sq ft of finished living space, includes a fully finished basement with potential in-law suite with walk-out, space for everyone. Outdoor lovers will enjoy ATV/snowmobile trails right from the backyard direct to crown land and Algonquin Park. Two detached double-car garages for your outdoor toys, a bunkhouse for guests & storage shed. Relax by the firepit, perfect for summer nights under the stars. Enjoy a lifestyle of adventure and tranquility! 30 minutes to amenities and healthcare. (id:60626)
RE/MAX West Realty Inc.
564 5 Street W
Brooks, Alberta
A near completed renovation in the heart of Brooks and in the historic district that was once known as Orchardlea. Come and discover the potential of 2700 sqr ft. living space with six bedrooms and three bathrooms that is near completion. All the hard work and design has been completed including updated rooms, electrical, plumbing, windows, doors, flooring, and exceptional millwork. Your creative inputs could still be applied if you act fast. Updated mechanical and appliances compliment the exceptional kitchen, pantry and a master suite that creates a symphony of design and function in this mid century home. The opportunity to be a part of this completion could be yours, book a showing early and be a part of the final stages of something special. Plan ahead for a private showing. (id:60626)
Royal LePage Community Realty
72 Jane Street
Chatsworth, Ontario
Nestled at the end of a quiet cul-de-sac in Chatsworth, this beautifully maintained 3-bedroom, 2-bath raised bungalow offers a serene lifestyle just minutes from Owen Sound, scenic trails, and everyday conveniences. Thoughtfully updated and tastefully appointed, the home exudes warmth and timeless charm.The main floor features a bright and airy living room with eastern views, an inviting kitchen with a casual breakfast counter, and a dining area that opens to a private deck perfect for al fresco dining with a built-in gas line for effortless entertaining. Overlooking the backyard, the deck leads down to a newly poured concrete patio, and a peaceful, tree-lined yard complete with a garden shed.The spacious primary suite offers dual closets and ensuite privileges to a luxurious 4-piece bath with a soaker tub and separate shower. A second bedroom completes the main level. Downstairs, the walkout lower level features a cozy family room anchored by a gas fireplace, a third bedroom, full bath, laundry room, and interior access to the garage.With new appliances and roof (2020), new patio doors and deck (2021), and custom window coverings included, every detail has been carefully considered. Gas forced-air heating and a rented hot water tank add.A perfect blend of quiet sophisticated, relaxed town and country living..SCHEDULE B TO ACCOMPANY ALL OFFERS. (id:60626)
Royal LePage Locations North
960 Lysander Drive Se
Calgary, Alberta
Prime Opportunity in the beautiful community of Ogden – 8400+ SQFT LOT providing the perfect canvas for your dreams to come alive. The location of this lot and tremendous size cannot be beat. To name a few of the numerous surrounding parks, CarBurn Park, Jack Setters Park, Lynnwood Ridge Park, Micro forest ,Beaver Dam Flats and Sue Higgins Park. The Calgary Soccer Center, is just a short drive away. The front of the property is located on a quiet cul de sac, while the back of the property backs onto Lynnwood Park. Whether you’re looking to renovate, rent, or redevelop, this bungalow checks all the boxes. This is an ideal acquisition for investors looking to capitalize on one of Calgary’s most stable and desirable neighbourhoods. Perfect for the outdoor enthusiast or families who enjoy taking leisurely walks or bike rides can access the Bow River's scenic winding pathway system. Inglewood Golf & Country Club is nearby for the avid golfers. Many schools including Charter, Public and Catholic schools are nearby. Enjoy quick access to Macleod Trail, Stoney Trail and Downtown. The new Green line LRT location is a short walk, offering convenience for commuters heading downtown, making the daily journey to work smooth and effortless. Experience the local shops and restaurants the community offers. The 1104 Sq.Ft BUNGALOW has 4 bedrooms with 3 bathrooms. The main level has living room, kitchen, dining room, full bath and two piece ensuite. The fully developed basement has the potential for anotherl bedroom, bathroom, recreation room, multiple storage rooms and a workshop area. Enjoy evening barbecues on a spacious deck with direct kitchen access. All appliances are “as is condition” and are all presently working. There is loads of parking in addition to the oversized double garage. Love it as is or create your own dream home and outdoor living space, perhaps add a carriage house (subject to city approvals and permitting) to offset the mortgage or allow multi-ge nerational living with plenty of space between the dwellings. The possibilities are endless, as this expansive space can accommodate it all! (id:60626)
Cir Realty
50 Westheights Drive
Didsbury, Alberta
Welcome to 50 West Heights Dr, a sprawling bungalow offering 5 bedrooms, 3 full bathrooms and loads of space both inside and out. Backing onto the golf course, this corner lot maximizes privacy with the ability to park the RV and toys through the sliding side gate or on the front drive, large enough for 6 vehicles. The attached double garage is heated, complete with epoxy floor. As you enter the large front foyer, you will appreciate how perfect this home is for entertaining, with front living room and adjoining formal dining room just an intro to the over 3250 sf of developed living space. Through the kitchen with island and stainless steel appliance package, is the cozy family room, which opens onto the rear deck and massive treelined back yard. The primary bedroom also has direct access to the deck (wired for a hot tub), with dual closets and primary ensuite with stand-up shower. 2 additional bedrooms and a full bathroom complete the main level. The fully finished basement hosts the rec room perfect for movie & game nights, a full bathroom, with 2 more spacious bedrooms, the largest of which has a walk in closet. Storage is a plenty with 3 separate rooms for all your collectibles. New vinyl window package & eavestroughs installed in 2024 and no poly-b piping, are a few more reasons to fall for this well maintained gem. Explore the West Hill community to meet great neighbours who share Didsbury’s traditional values, with an eye on progress, and also take great pride in their properties. Kids can walk or bike to school, parks and playgrounds. While Didsbury has great amenities such as a hockey rink, swimming pool, and hospital to name a few, Airdrie is only 30 mins up the QE2, with Calgary 15 mins further. Small town historic charm, with a dynamic future make Didsbury the perfect place to call home. (id:60626)
RE/MAX Irealty Innovations
872 Frank Hill Road
Kawartha Lakes, Ontario
Wonderful curb appeal! Lovely red brick bungalow with 2-car attached garage, all set on a landscaped lot measuring just under an acre and backing onto farmland. Rural setting but just minutes from Peterborough. Easy access to Highway 115. This home has been in the same family since it was built.Lots of original hardwood floors, three main floor bedrooms with a full bath. Partially finished lower level offers several additional rooms. Cold cellar and walk-up access to the double garage. A sectioned off 'powder room' currently has a sink and complete rough-in for the toilet.Electric baseboard heating (main and lower levels) and gas is available at the lot line. New waste line from house to septic tank (2024) and roof is approximately 2 yrs old. This pre-inspected home has great bones and with a little updating will make a wonderful home for years to come. Come have a look - you won't be disappointed! ** Water system including UV System, Sediment Filter, and Iron Slayer - Platinum Iron and Sulphur with 5 year warranty being installed on July 22nd ** (id:60626)
Homelife Preferred Realty Inc.
3 1620 Piercy Ave
Courtenay, British Columbia
Tucked away in a quiet, well-kept complex, this 3-bed, 3-bath townhouse offers the perfect blend of comfort, convenience, and low-maintenance living. The open-concept layout is warm and welcoming, with engineered hardwood floors on the main level and updated appliances throughout. The main-floor primary suite includes a spacious layout and a 4-piece ensuite with heated floors. Enjoy morning coffee on your covered back patio, and appreciate extras like an oversized single garage, easy-access crawl space, and a full laundry room. Upstairs, two additional bedrooms and a full bath provide flexible space for guests, teens, or a home office. Friendly neighbours and a central location near shops, schools, and parks complete the package! (id:60626)
Exp Realty (Cx)
105, 433042 Range Road 221
Rural Ponoka County, Alberta
For more information, please click Brochure button. Lots of value outside the home in everything you need to enjoy the space including sheds for all your toys and hot tub. This exceptional 2013-built Timberblock home is nestled on a beautifully landscaped 0.64-acre treed lot in a quiet lake subdivision, offering the perfect blend of modern comfort and rustic charm. With thoughtfully designed living space, this open loft-style home features a bright and spacious main living area with a wood-burning fireplace, triple-pane windows, central air conditioning, and even a steam shower for year-round relaxation. The upgraded kitchen is a dream for entertainers, complete with a full-size fridge and freezer, wet bar, second sink, and beverage fridge. A dedicated office space with a Murphy bed adds versatility for remote work or guest stays, while the all-in-one washer/dryer maximizes convenience. The heated double-car garage includes a workbench and a dedicated dry storage room—perfect for pantry items or preserves. Above the garage, a large bonus room offers endless possibilities as a guest accommodation, hobby area, or recreational space. Step outside to enjoy the beautiful outdoor living features, including a stamped concrete patio, a cozy deck for morning coffee, an 8-person hot tub tucked away for total privacy, and even an outdoor shower. The electric gate at the top of the driveway can be opened from inside the home, and there’s a charming outhouse for outdoor gatherings. Additional outbuildings include two sheds (one powered with a full-size fridge and shelving), a wood/garden shed, and a cozy bunkhouse nestled in the trees—perfect for kids or guests. The landscaped grounds also feature a garden, greenhouse, fruit trees, flower beds, and a large fire pit area for unforgettable evenings under the stars. This home comes with incredible extras: best of all, residents enjoy shared private access to the lake—ideal for kayaking, watching sunsets, or simply enjoying nature . Accessible year-round via a well-maintained hard-surfaced road, this is more than just a home—it’s a lifestyle of peace, privacy, and connection to nature. Don’t miss this rare opportunity to own a true retreat. (id:60626)
Easy List Realty
5 Benchlands Place
Cochrane, Alberta
OPEN HOUSE Saturday June 28th (1-4PM).....Beautifully renovated 3-bedroom bungalow with den located in the highly sought-after East End community. Backing onto greenspace and a children's playground, this home offers both comfort and outdoor enjoyment. The upper level features an open-concept kitchen and sitting area, a versatile den, a primary bedroom, 4-piece bathroom and a second family room with mountain views. The finished lower level includes a spacious family room with fireplace, third bedroom, 3-piece bathroom, laundry area, and utility/storage room. Outside, enjoy a large, finished double garage and a private yard backing onto parkland. Contact us today to schedule a viewing! (id:60626)
RE/MAX West Real Estate
6453 Viseneau Drive
Ottawa, Ontario
Welcome to 6453 Viseneau Drive, a charming and meticulously cared-for bungalow offering 3+1 bedrooms and 2.5 bathrooms, ideally located in one of Orléans most welcoming and family-oriented communities. This delightful home is tucked away on a quiet, tree-lined street just moments from highly regarded schools, picturesque parks, and the endless conveniences of Innes Road, including shopping, dining, and transit. Step inside to discover a warm and functional layout designed for everyday living and effortless entertaining. The open-concept living and dining areas are bathed in natural light, creating a welcoming space to gather with family and friends. The kitchen is bright and well-equipped with generous cabinetry and counter space, along with easy access to the backyard perfect for summer barbecues, gardening, or enjoying a peaceful morning coffee. On the main floor, you'll find three well-sized bedrooms, including a spacious primary retreat with its own private powder room, an ideal combination of comfort and privacy. A full family bathroom completes this level.The fully finished basement extends the homes living space with a large recreation room, an additional bedroom or office, a second full bathroom, and plenty of storage. Whether you need a playroom, home gym, workspace, or guest suite, this flexible area adapts to your lifestyle.Perfect for first-time buyers, growing families, or investors alike, 6453 Viseneau Drive delivers exceptional value, comfort, and community. Move-in ready and full of potential, this home invites you to put down roots in one of Orléans most desirable neighbourhoods. (id:60626)
Century 21 Synergy Realty Inc
10 John T Mcmillan Avenue
Saint John, New Brunswick
Established Convenience Store with Income-Generating Apartments in Prime Location! Presenting a unique investment opportunity: a long-standing convenience store accompanied by two spacious residential apartments, strategically located on the east side. The main level features the well-established store, serving a loyal customer base and offering significant potential for business growth. Above the store lies a HUGE four-bedroom, two-bathroom apartment with expansive living spaces and picturesque viewsideal for owner occupancy or rental income. The lower level houses a versatile one-bedroom apartment with a large bathroom and two bonus rooms, currently utilized as an additional bedroom and an office or extra storage space. Both units have their own laundry. This property offers multiple income streams and the opportunity to expand the convenience store's offerings or optimize the residential units to maximize rental income. Its desirable location ensures a steady flow of customers and appeals to tenants seeking convenient access to local amenities. Whether you're an investor seeking a diversified portfolio or an entrepreneur looking to operate a business with on-site living accommodations, this property caters to a variety of objectives. (id:60626)
Coldwell Banker Select Realty
67 Woodfield Close Sw
Calgary, Alberta
Welcome to 67 Woodfield Close SW — a beautifully maintained 3-bedroom, 2.5-bathroom home tucked away on a quiet street in the heart of Woodbine. Just steps from Safeway, schools, parks, and major commuter routes, this location offers both everyday convenience and a peaceful setting.Inside, you’ll find soaring vaulted ceilings and an abundance of natural light pouring into the spacious living room, complete with a cozy gas fireplace. A unique mezzanine-style loft off the primary bedroom overlooks the main living area — perfect for a reading nook, office, or yoga space. The primary suite includes a private 3-piece ensuite.The heart of the home is the renovated kitchen, featuring cherry wood cabinetry stained in a warm honey-brown tone, complemented by matching mouldings throughout. A gas stove, updated appliances, and thoughtful layout make it ideal for cooking and entertaining.Additional highlights include hardwood flooring, Hunter Douglas window coverings, high-efficiency furnace, central A/C, newer windows and doors, a central vacuum system, garburator, water softener, and upgraded attic insulation.Enjoy the outdoors on the cedar deck in your large south-facing backyard — perfect for relaxing or hosting. The fully finished basement offers a generous family room, an office, and ample storage.Pride of ownership shines through every detail. This is the one you’ve been waiting for in one of Calgary’s most established communities. (id:60626)
Cir Realty
104 Masters Link Se
Calgary, Alberta
YOUR OASIS AWAITS IN THE AWARD-WINNING LAKE COMMUNITY OF MAHOGANY! Welcome to 104 Masters Link SE—an immaculately maintained, energy-efficient Jayman-built home offering over 2,270 sq. ft. of stylish and functional living space, nestled on a quiet, family-friendly street just minutes from the South Health Campus Hospital, world’s largest YMCA, top-rated Catholic and Public Schools, Deerfoot and Stoney Trail. This thoughtfully designed home embraces wellness and convenience with abundant natural sunlight, smart technology, and efficient flow throughout. The South-East facing front entry welcomes the morning sun and helps snow melt quickly in winter, while the beautifully landscaped front and backyards feature vibrant roses and pollinator-friendly perennials that attract hummingbirds and butterflies in season. Inside, soaring ceilings and neutral tones set a warm, airy tone on the main floor, featuring a generous dining space and a chef-inspired kitchen complete with stainless steel appliances (new microwave, fridge, stove, dishwasher), full-height tile backsplash, pantry, soft-close drawers, breakfast bar peninsula, and durable laminate flooring—ideal for both entertaining and day-to-day comfort. Upstairs, the tranquil primary suite includes a private 3-piece ensuite and large walk-in closet, complemented by two additional bedrooms and a full 4-piece bath—perfect for children, guests, or a home office. The fully developed basement offers remarkable flexibility with a large, bright bedroom or office space (triple-pane windows + full closet), a 3-piece bathroom, and a spacious bonus room ideal for a media space, gym, or play area, plus a discreet laundry room featuring a Whirlpool washer and dryer tucked into the utility space for added quiet and efficiency. Enjoy comfort upgrades like Hunter Douglas blinds, extra storage with upgraded closets, and an enhanced underlay beneath carpeted areas for plush softness underfoot. A full smart home package includes smart locks, lights, thermostat, motion sensors, cameras, and environmental monitoring—all controllable via your phone. The oversized double detached garage offers hail protection, extra storage, and potential for workshop use, while the Jayman-built back deck overlooks the sunny, low-maintenance yard. Enjoy long-term savings with energy-efficient features such as a high-efficiency furnace, tankless hot water heater, triple-pane low-E windows, solar panel rough-ins, and duct and furnace were serviced recently for peace of mind. With access to Mahogany’s lakes, beaches, wetlands, playgrounds, skating, boating, parks, shopping districts, restaurants and coffee shops this vibrant community offers an unbeatable active lifestyle. Original non-smoking owner, no pets or children—home shows like new. Don’t miss your chance to make this move-in-ready gem your own—schedule your private showing today! (id:60626)
Jayman Realty Inc.
240 Rosewood Lane
Sheguiandah, Ontario
Waterfront Opportunity on Lake Manitou 240 Rosewood Lane in Sheguiandah offers a rare chance to own a truly exceptional piece of Lake Manitou shoreline. Priced at $650,000, this property features 220 feet of fully usable sandy waterfront—making it the only lot on the lake with this combination of beach access, extra-wide frontage, and an uninterrupted open-water view. Set on a 0.964-acre lot, the setting provides space, privacy, and natural beauty in every direction. Whether it’s swimming from your private beach, launching a boat from your dock, or simply enjoying the views from the elevated deck, this property is built for lakeside living. The existing 4-bedroom, 1-bathroom structure, built in 1977, includes a finished walkout basement that provides direct access to the backyard and shoreline. While the home offers functional space, the true value lies in the land, location, and waterfront experience. Year-round access is available via a privately maintained road, with an annual fee of approximately $120 shared by local residents. An ideal property for anyone looking to build, renovate, or simply enjoy a peaceful retreat on one of Manitoulin Island’s most sought-after lakes. (id:60626)
Bousquet Realty
Lot 20 Highland Rd
Nanoose Bay, British Columbia
This spectacular ocean view, 0.62 square foot lot, is located in the Fairwinds community of Nanoose Bay. It is fully serviced with water, sewer & power. Ready to be cleared to maintain privacy or open up the unobstructed views, there are endless options of how to create your custom dream home here. This lot sets up well for a level entry home with multiple stories or a rancher for single level living. You will find access from both Highland Road at the of top cul-de-sac or below on Dolphin Drive which lends itself well to a shop or additional parking for all your toys. You will enjoy tremendous sunrises, spectacular coastal mountain & ocean views & the city lights in the distance. The location is within close proximity of award-winning golf, private wellness club, walking & hiking trails and the Schooner Cove marina. This is truly one of the last, close-up ocean view lots left from the original Fairwinds development and is a MUST SEE!! (id:60626)
Exp Realty (Na)
506 - 825 Church Street
Toronto, Ontario
Welcome to The Milan, a luxurious and well-managed residence in Torontos sought-after Rosedale-Yorkville neighborhood. This one-bedroom unit offers one of the most desirable layouts, featuring 9-foot smooth ceilings, floor-to-ceiling windows, a large balcony with Rosedale Valley views, and a modern kitchen with full-sized s/s appliances, granite countertops, a breakfast bar, and ample cabinetry. Enjoy premium amenities: pool, gym, sauna, rooftop terrace, theatre, library, party room, guest suites, and free visitor parking. Steps to two subway stations, U of T, TMU, and the best of Yorkville and Summerhill. You will love this unit! Perfect for end user and investors as the building is in hot demand for rent. Parking available for rent in the building. (id:60626)
Real Estate Homeward

