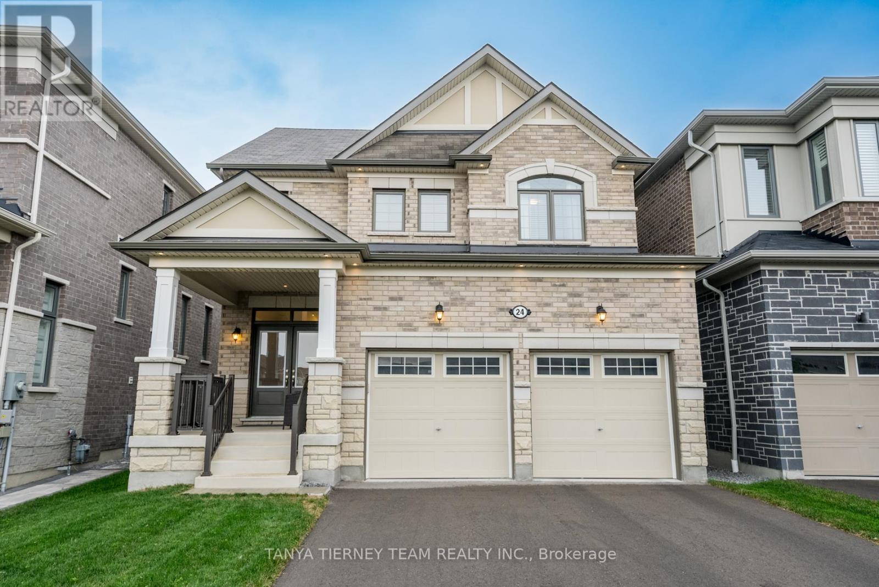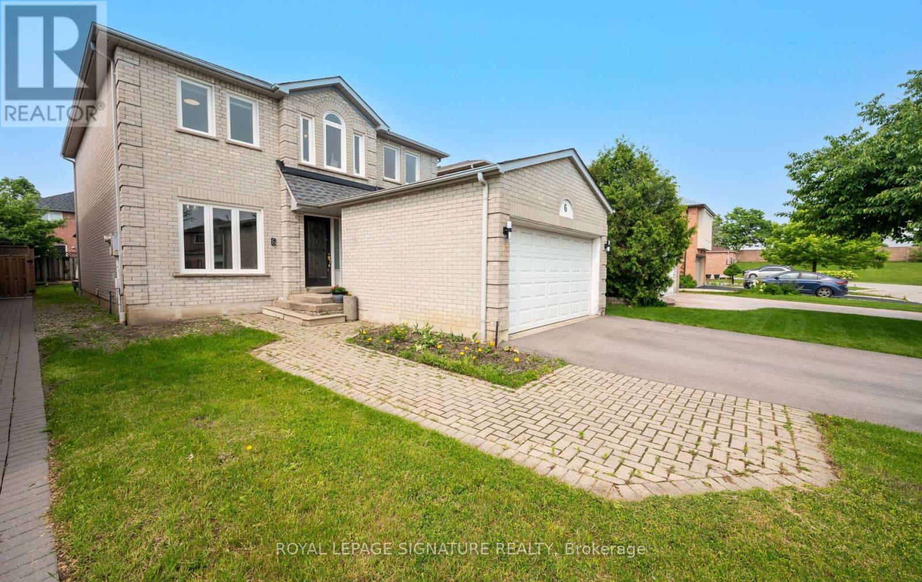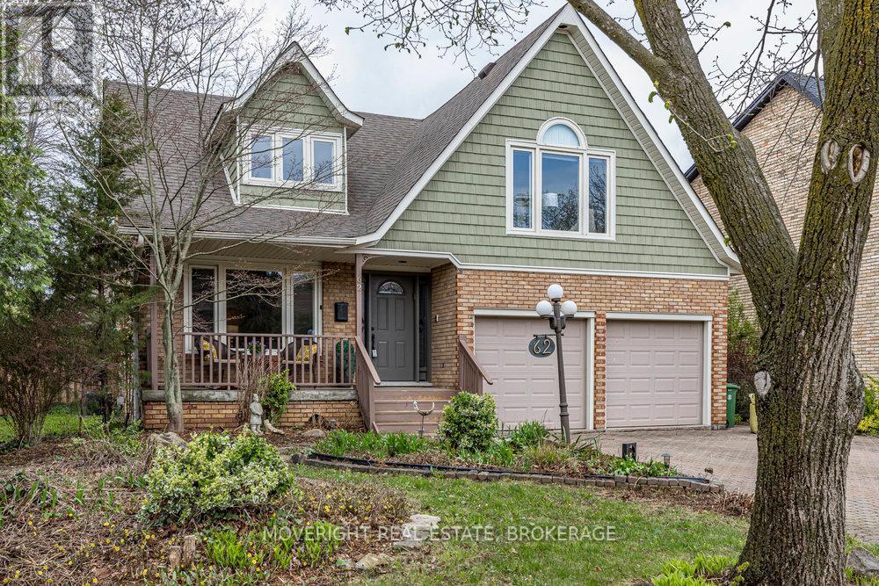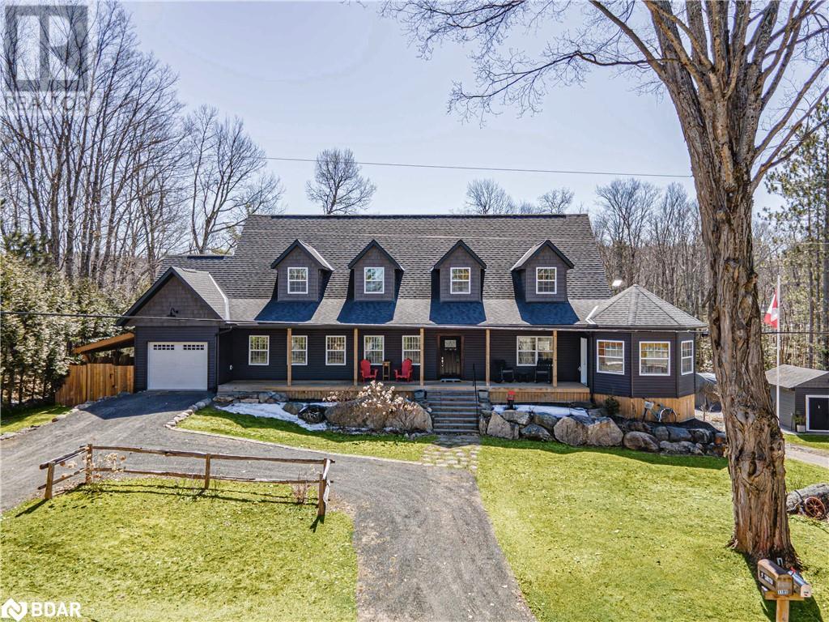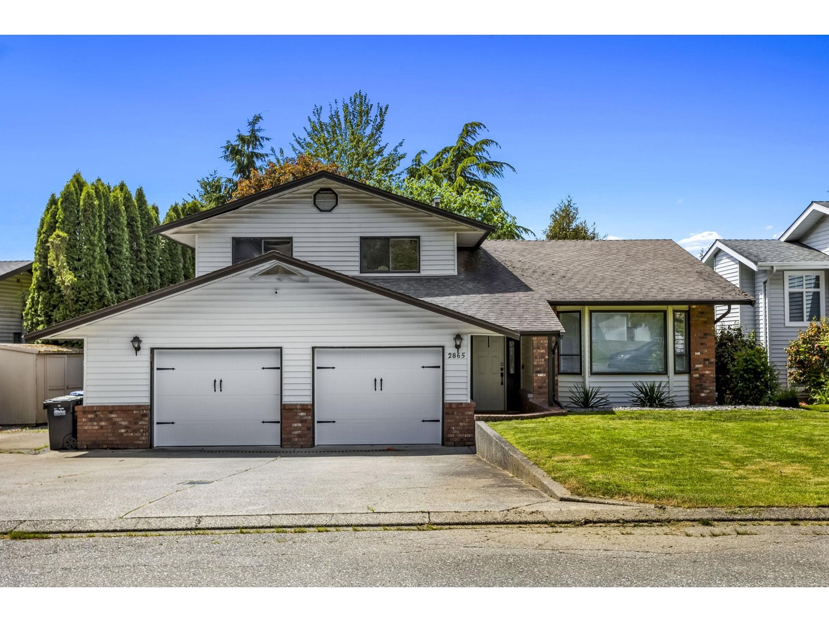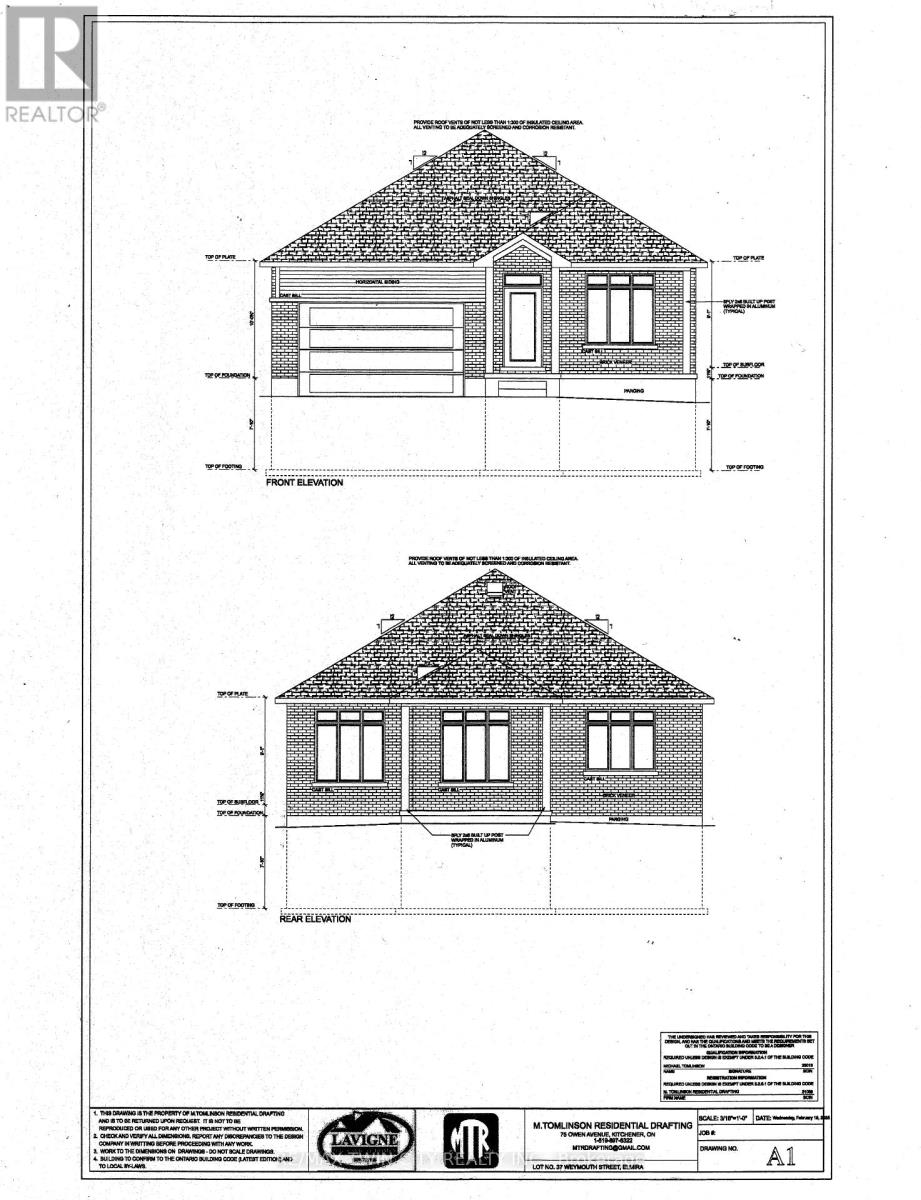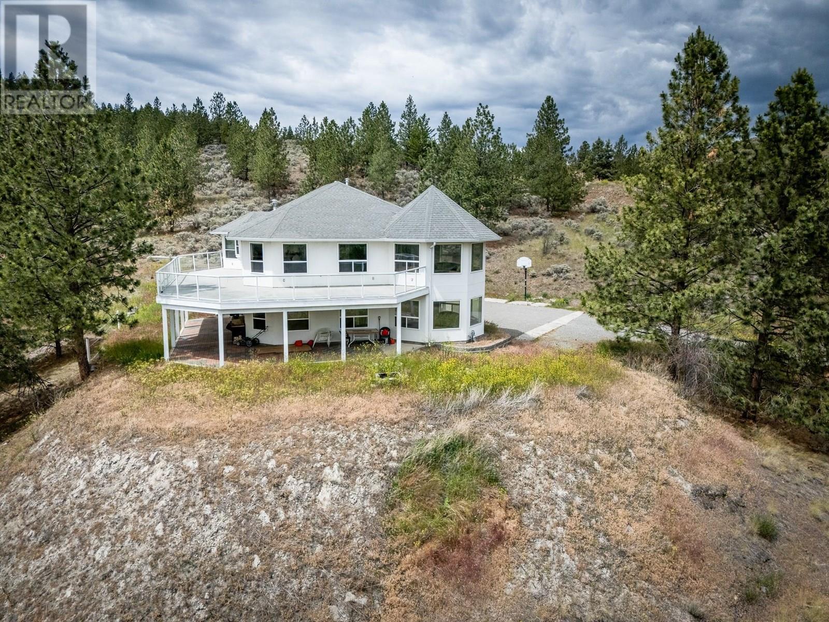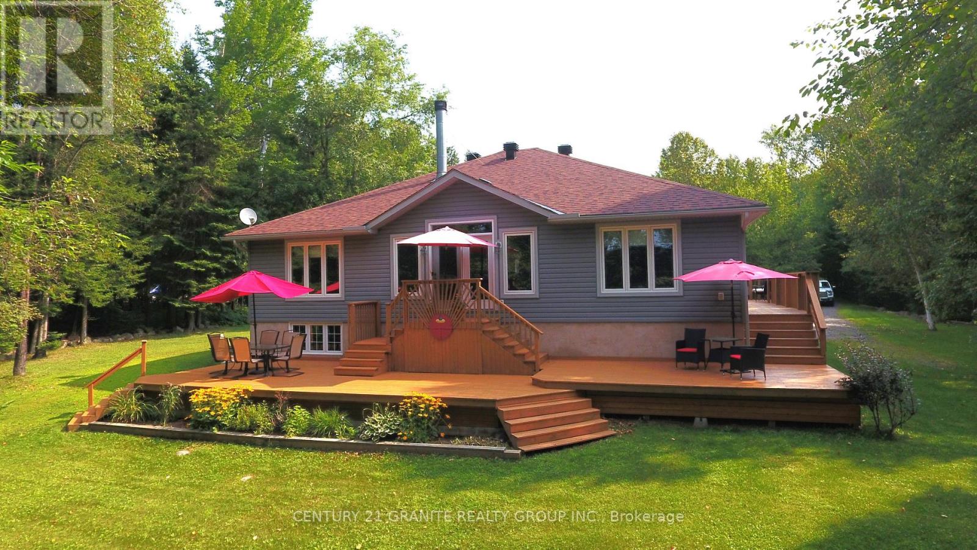24 Lockyer Drive
Whitby, Ontario
Amberlee model by Mattamy Homes! This 4 year new, 3 bedroom, detached home features an inviting front porch that leads through to the gorgeous open concept main floor plan with cathedral ceilings in the foyer, hardwood floors including staircase & great size windows creating an abundance of natural light throughout. Gourmet kitchen complete with upgraded cabinetry, Caesarstone counters, working centre island with breakfast bar & pendant lighting, subway tile backsplash, pantry & LG stainless steel appliances including gas stove. The spacious breakfast area boasts a sliding glass walk-out to a new deck & fully fenced backyard - perfect for entertaining! Upstairs offers 3 very generous bedrooms, all with walk-in closets. The primary retreat with 3pc spa-like ensuite with Caesarstone vanity & glass shower. Parking is ample, with a 2 car garage plus driveway space for 4 additional vehicles. Situated mins to highway 401/412 for commuters, parks & all amenities! (id:60626)
Tanya Tierney Team Realty Inc.
6 Nipigon Court
Brampton, Ontario
Spacious Detached Home in a Prime Neighbourhood! Exceptionally Laid Out 2478 Sqft Floorplan. Grand two storey foyer with Skylight, Formal Living Room & Formal Dining Room with New Luxury Laminate Floors. Main Floor Family Room w/ Electric Fireplace & Pot Lights! New Modern Kitchen with Stainless Steel Appliances, Centre Island, Quartz Counters, Gas Stove, Large Eat-in Area & Walk-out to Deck! Large Primary Bedroom with Sitting area, 5 Pc Ensuite Bath & Double Closets! Good Size Bedrooms with New Laminate Floors, Large Closets & Windows. 38 feet x 121 feet Premium Depth Lot, Convenient Main Floor Laundry & Inside Garage Entry, New Roof ('24), New Fireplace ('24), New Windows('19), Furnace & AC (11 years)! Walk to Schools & Parks, across from Trinity Common Mall! (id:60626)
Royal LePage Signature Realty
9305 Eagle Ridge Drive
Niagara Falls, Ontario
Welcome to this executive 4-bedroom, 4-bathroom detached 2-storey home located in the prestigious Fernwood Estates subdivision in Niagara Falls. Step inside to find rich, dark hardwood flooring throughout both the main and second floors, paired with 9-foot smooth ceilings and pot lights on the main level for a bright, upscale feel. The impressive foyer opens to above, setting the tone for the rest of the home. The gourmet kitchen is a chef's dream, featuring granite countertops, a stylish backsplash, a breakfast bar, and stainless steel appliances. Porcelain tiles highlight the foyer and spacious laundry room, which includes a walkout to the double car garage. Upstairs, the large primary suite offers a luxurious 5-piece ensuite bath and a walk-in closet. Three additional well-sized bedrooms share a third 4-piece bathroom. The finished lower level, accessible via a separate walk-up through the garage, boasts vinyl flooring, a large recreation/family room, a potential fifth bedroom, a full 3-piece bathroom, and a cold room for extra storage. The exterior is equally impressive, featuring a stone and stucco finish, an exposed aggregate driveway accommodating four vehicles, and a covered concrete patio ideal for outdoor entertaining. This stunning home combines elegance, functionality, and premium finishes throughout. (id:60626)
Ipro Realty Ltd
99 Mackey Drive
Whitby, Ontario
Welcome to this absolutely stunning 2+2 bedroom bungalow, nestled in one of the Whitby's most sought-after high-end neighbourhoods. This meticulously updated home is truly turn-key, offering luxurious living from top to bottom and front to back.Step inside to find a beautifully renovated kitchen featuring sleek quartz countertops, classic white cabinetry, and modern finishes perfect for entertaining or everyday living. The open-concept layout boasts elegant crown moulding, gleaming hardwood floors, and spacious, light-filled rooms that exude comfort and sophistication.Downstairs, the fully finished basement offers incredible versatility with two additional bedrooms, a large family/rec room, and ample storage ideal for guests, a home office, or extended family.Outside, your private sanctuary awaits. The professionally landscaped yard is a peaceful retreat with lush greenery and serene outdoor living spaces perfect for relaxing or entertaining in style. If your yard is not enough, there is a park one house away! This home has it all: luxury, comfort, and a location that can't be beat. Don't miss your chance to own this rare gem! (id:60626)
Sutton Group-Heritage Realty Inc.
62 Templer Drive
Hamilton, Ontario
Welcome to 62 Templer Drive, Hamilton. Located in sought after Oakhill neighbourhood of Historic Ancaster at the end of the street on a desirable cul-de-sac lot, Ancaster is a multi-generational community with many young families. This spacious 5 bedroom home with in-law suite is ideal for your growing family. Large interlocking driveway with parking for 4+ vehicles. Enjoy your morning coffee on the covered front porch and entertain in the backyard on the large covered rear deck. Feel the warmth of this classic family home with original oak trim and oak paneling throughout. Separate study with built in oak cabinetry, generous separate dining room with hardwood floors for hosting large family dinners, and spacious sunken living room again with hardwood and built in bookcases, brick fireplace, b/i wet bar, and skylights atop the vaulted ceiling. Oak staircase leads upstairs to oversized primary bedroom with cathedral ceiling & his and hers closets and 4 pc. ensuite. 3 additional bedrooms with hardwood floors, and another bathroom for the kids with double sinks. Main floor laundry with laundry chute from upstairs. Garage entry to rear hallway. Finished basement with additional bedroom and 3 pc bathroom, including a large great room with full kitchen. Plenty of storage in the basement. Easy access to highway 403 via Fiddlers Green Rd. Close to transit, shopping, and 15 minutes to Hamilton Munro Airport. Lots of walking paths and nature trails to enjoy! Book your showing today. **EXTRAS** New windows and front entrance door and sidelights, new aluminum siding and decorative shakes, new roof shingles, upgraded roof insulation. New Perimiter fence. HVAC has been updated. HWT recently replaced (rental) (id:60626)
Moveright Real Estate
1186 Upper Paudash Road Road
Cardiff, Ontario
Nestled near the serene shores of Paudash Lake, this exquisite executive-style home offers 4 bedrooms and 3 bathrooms, designed for both comfort and elegance. Step into the open-concept living space, highlighted by a striking stone fireplace, perfect for cozy evenings or lively gatherings. The gourmet kitchen flows seamlessly to a deck, ideal for barbecues and soaking in the beauty of the landscaped surroundings. The luxurious master suite features a spa-like ensuite, walk-in closet(s), and a private sitting area or office. Relish year-round lake views from the 4-season sunroom or unwind on the covered porch. The lower level boasts a walkout to a spacious garage/workshop, catering to all your storage and hobby needs. Set on nearly an acre of beautifully manicured land, this property is a haven for outdoor enthusiasts. With Paudash Lake just steps away, enjoy boating, fishing, swimming, hiking, and direct access to ATV and snowmobile trails. This is more than a home—it's a lifestyle. Don’t let this opportunity slip away! (id:60626)
RE/MAX Crosstown Realty Inc. Brokerage
2865 Glenshiel Drive
Abbotsford, British Columbia
This beautifully renovated 3 Bedroom & 3 Bathroom home is nestled in a quiet, family-friendly neighbourhood, offering the perfect blend of comfort and style! With over 2,200 sqft of thoughtfully designed living space on a generous 7,500+ sqft lot, this property is ideal for growing families or those who love to entertain. Step inside to find tasteful updates throughout, including an open living room, gorgeous modern kitchen with ample storage, island, updated cabinetry, and quality finishes that will inspire your inner chef. Enjoy the convenience of a sunken family room, separate laundry room, large crawl space for extra storage, and a two-car garage with plenty of additional parking. Whether you're hosting family gatherings or enjoying quiet evenings at home, this is the perfect property! (id:60626)
Exp Realty Of Canada
1 6988 177 Street
Surrey, British Columbia
ESTATE SALE - Move in ready! Rare End-Unit with Main Floor Primary Bedroom! Welcome to The Charlton at Provinceton-a quiet, boutique community of just 15 homes. This spacious 2,729 sq ft end-unit townhome offers the comfort of detached living without the maintenance. The main floor is ideal for downsizers wanting to eliminate stairs, featuring a bright open layout, modern kitchen, airy dining space, and a generous great room-all complemented by a convenient main floor primary bdrm with walk-through closet and spa-like 5-piece ensuite. Upstairs offers two additional bedrooms, a full bath, and a flexible loft for hobbies or guests. The unfinished basement is a blank canvas-add a rec room, extra bedroom, or full bath. Enjoy a private, fully fenced yard backing onto protected greenbelt, complete with a large patio and BBQ hookup. Double side-by-side garage plus extra street parking out front. Peaceful, private, and perfectly located. PUBLIC OPEN HOUSE Sunday, July 20th 1-3pm. (id:60626)
RE/MAX Treeland Realty
68 Weymouth Street
Woolwich, Ontario
Located in the town of Emira this to be built open concept 2 bedroom bungalow is just what you have been waiting for. Featuring high ceilings and lots of natural light throughout. The beautiful kitchen cabinets with quartz countertops. The primary suite features plenty of closet space and a luxurious ensuite with glass shower and double sink vanity. The double garage is accessible through the mainfloor laundry room. Elmira is a great place to raise a family, just 15 minutes from the conveniences of Waterloo. Only a short walk to the public school, parks, restaurants and shops. Pick your own colours and finishes (id:60626)
RE/MAX Twin City Realty Inc.
7035 Blackwell Road
Kamloops, British Columbia
Welcome to this stunning custom-built home nestled on 5 scenic acres in the heart of Barnhartvale—one of Kamloops’ most serene and sought-after communities. With nearly 5,000 sq. ft. of living space, this property offers the perfect blend of space, comfort, and breathtaking views. The main floor is warm and welcoming, featuring vaulted ceilings, a natural gas fireplace, and oversized windows that flood the home with natural light. The layout includes four spacious bedrooms, two full bathrooms, and an open-concept kitchen, dining, and living area—ideal for family life or entertaining. A massive bonus room above the garage adds incredible versatility for a home office, games room, or guest space. Step outside to the wrap-around deck and take in the panoramic views—your own private escape right at home. Downstairs, you'll find an additional bedroom with a walk-in closet and ensuite, a den, a large rec room with roughed-in wet bar, cold room, and direct access to the oversized double garage. This home was built with comfort in mind, featuring radiant in-floor heating throughout (including the garage), dual hot water tanks, built-in central vac, 200-amp service, city water plus a drilled well. Enjoy the privacy of country living without sacrificing convenience—Barnhartvale offers quick access to schools, parks, and all the essentials. A rare opportunity to own an estate-sized property with room to grow—reach out today to book your private viewing! (id:60626)
Royal LePage Kamloops Realty (Seymour St)
54 Cedar Drive
Hastings Highlands, Ontario
First Time On Market: This property sports a 3 bedroom 2 1/2 bath home on a beautifully landscaped 2.3 acre waterfront lot on beautiful Redmond Bay, just minutes from downtown Bancroft in a very private setting. This home features 3 bedrooms with a large 4 piece main bath and amazing ensuite and main floor laundry. The kitchen and dining room are open concept and the living room has a beautiful fireplace and fantastic views across the lake. You can also sit out on the large decks and enjoy the sunshine and views of the lake with a glass of wine. The large primary bedroom has a stand up propane fireplace to enjoy chilly evenings. The property has a 2 car fully insulated garage plumbed for propane heat and a large storage shed for your gardening tools. New roof in 2023 on house and new roof on garage in 2022. This is a Quality Engineered Home built in 2008 insulated to R24. Property has manicured grounds, natural shoreline and dock. The unfinished basement is a blank canvas ready for you to complete. The list goes on and on. Come and have a look, you will not be disappointed! Book you showing now. (id:60626)
Century 21 Granite Realty Group Inc.
767 Shawnee Drive Sw
Calgary, Alberta
Open House June 14, Sat 1:00-4:00pm. Welcome to this beautifully maintained, original-owner, custom-built 2-storey Cardel home located in the award-winning community of Shawnee Slopes! This sleek and stylish 4-bedroom + den + formal dining room + large bonus room home offers over 3,000 sq. ft. of luxurious living space and is loaded with high-end upgrades. The main floor and second floor showcase rich maple hardwood flooring throughout, granite countertops in the kitchen and all bathrooms, and an elegant stucco and brick exterior. The spacious living room features 12’ ceilings, a cozy gas fireplace, designer lighting, and extra-large south-facing windows that flood the space with natural light.The chef’s kitchen is truly a showstopper, featuring premium custom cabinetry with soft-close mechanisms, full-height cabinets with raised crown moldings, stainless steel appliances including a built-in microwave, ample counter space, a large walk-in pantry, and a spacious mudroom with additional storage. There is a den perfect for a home office or reading room, and a formal dining room ideal for hosting dinners and family gatherings. Upstairs, the large bonus room offers stunning park views—perfect for family movie nights or a playroom. The primary suite is a true retreat, featuring a walk-in closet and a spa-inspired 6-piece ensuite with dual vanities, a soaker tub, and a separate glass shower. Three additional generously sized bedrooms, a 4-piece bathroom, and an upper-floor laundry room for added convenience. Beautifully landscaped backyard with a spacious deck and a sunroom—an ideal setting for relaxing, entertaining. This home is just a short walk to Fish Creek Park, the second-largest urban park in Canada. Enjoy year-round access to nature, while still being minutes from restaurants, shopping, supermarkets, and just a 2-minute walk to the C-Train station. (id:60626)
Trustpro Realty

